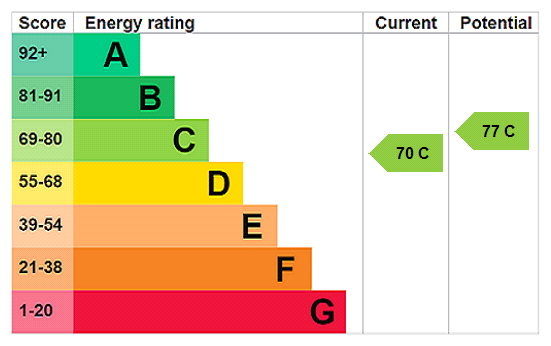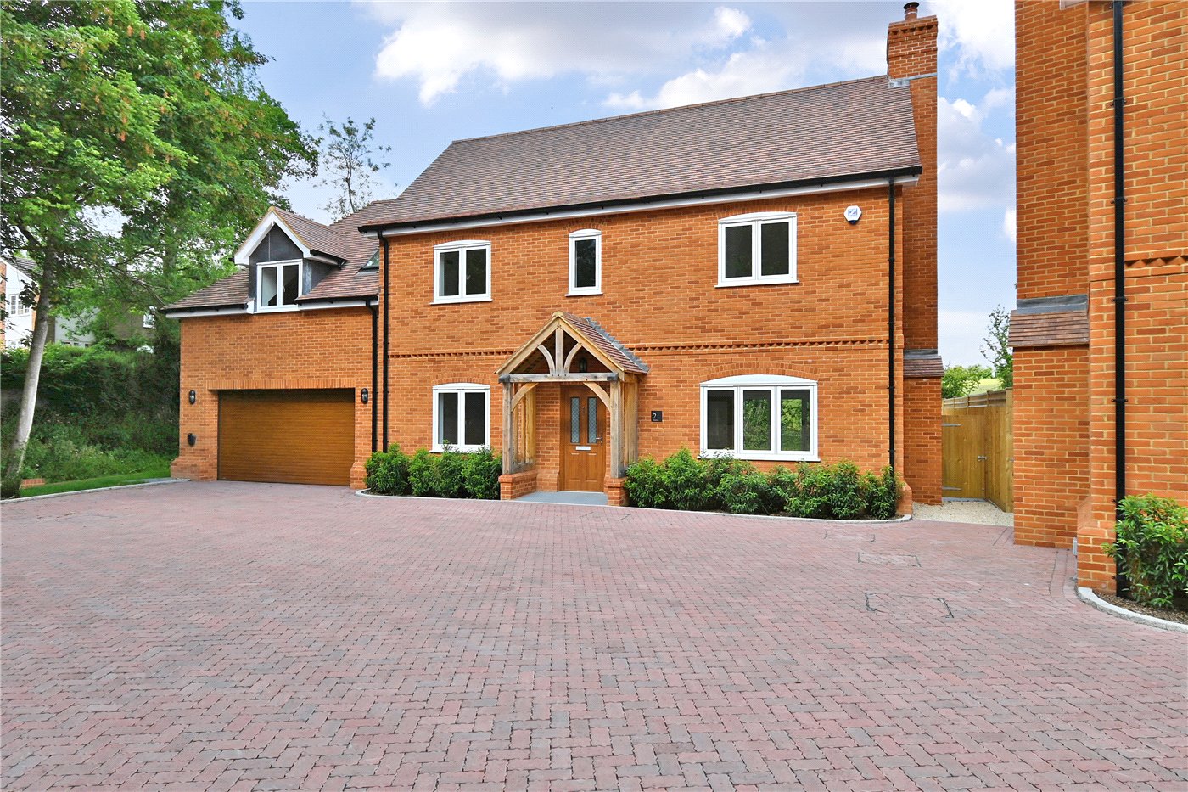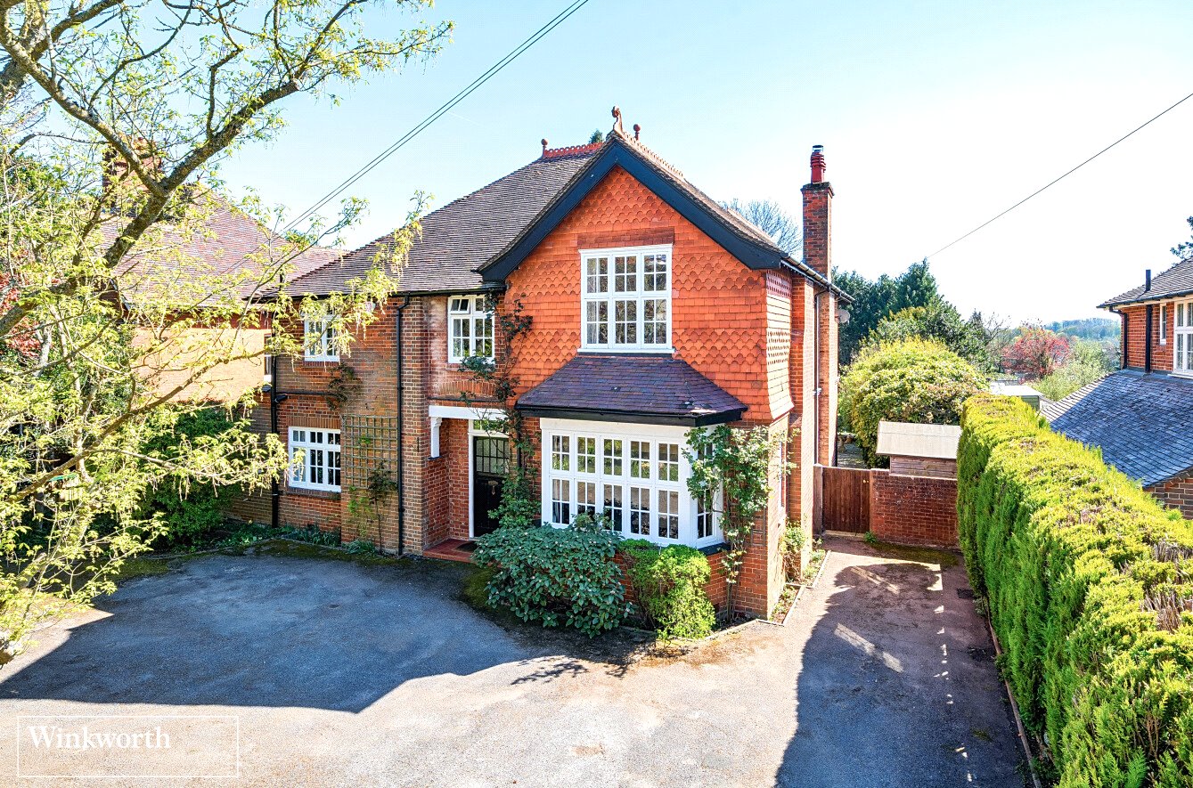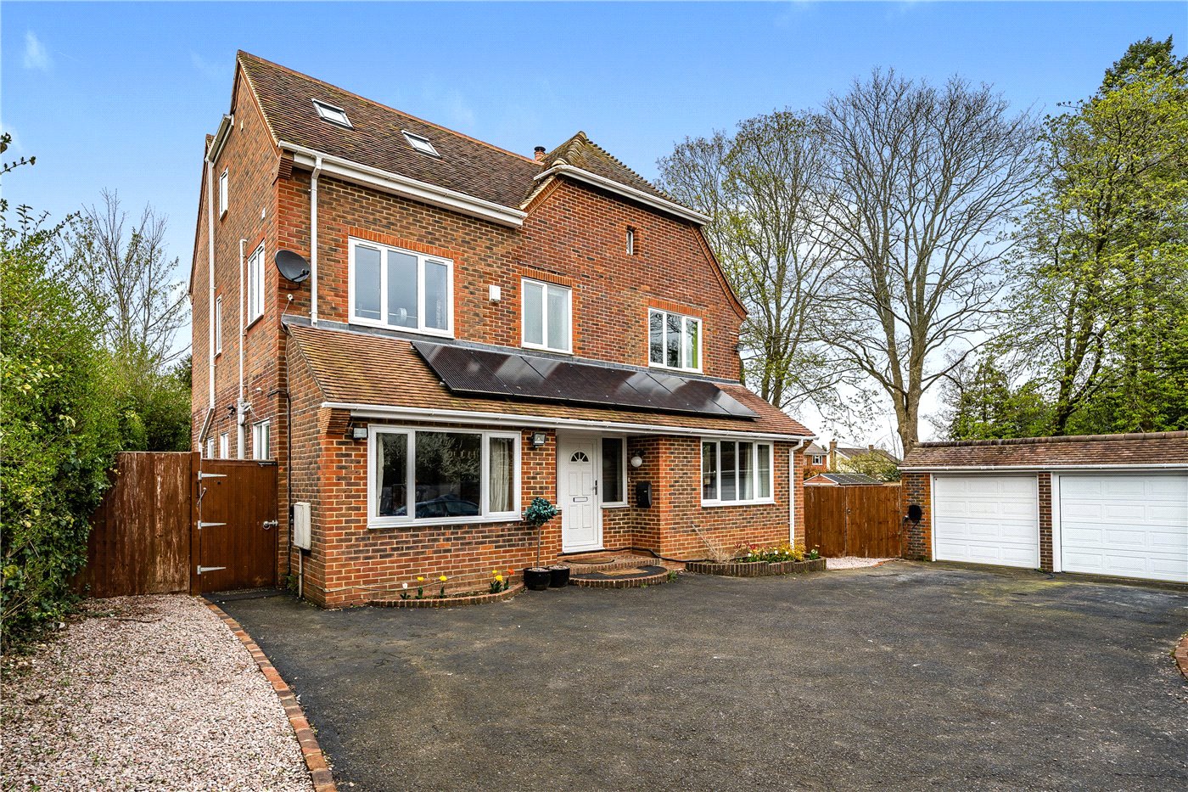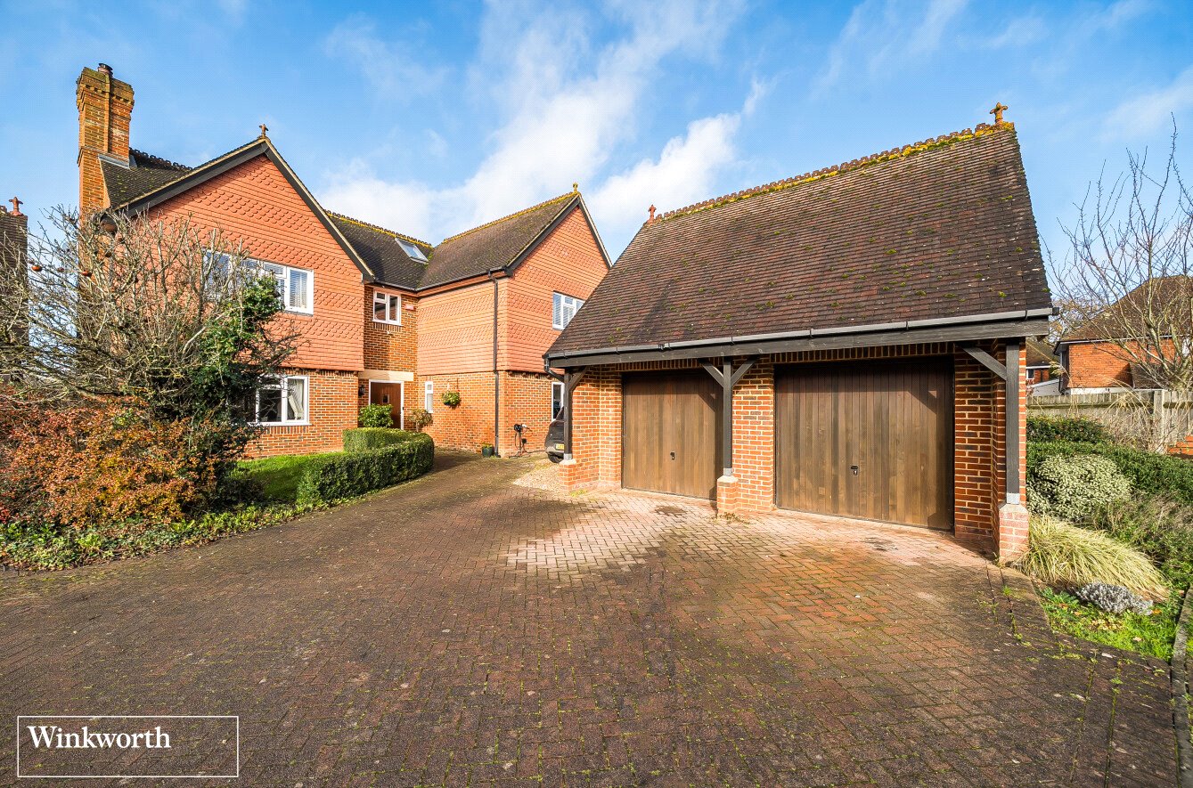Under Offer
Cowslip Bank, Lychpit, Basingstoke, Hampshire, RG24
4 bedroom house in Lychpit
Guide Price £490,000
- 4
- 2
- 3
PICTURES AND VIDEOS



















KEY FEATURES
- Entrance hall
- Cloakroom & utility
- Living room
- Kitchen/dining room
- Family room
- Four bedrooms
- En-suite
- Family bathroom
- Garden
- Driveway parking
KEY INFORMATION
- Council Tax Band: E
- Local Authority: Basingstoke & Deane Borough Council
Description
This very spacious semi-detached house has been extended to provide a great deal of accommodation - perfect for a large family. It is situated in a sought after area within the catchment area for Old Basing’s infant and junior schools.
With an open plan kitchen/dining space, two further receptions, four bedrooms and two bathrooms, there is plenty of room to go around. There is also good driveway parking to the front.
The house has a wide entrance hall, which leads through into the focal point of this home, the open plan kitchen/dining room – an appealing sociable space designed to bring the family together. The kitchen has been fitted with shaker style wall, base and display units with a central island and a 1½ bowl sink unit, integrated dishwasher and further appliance space. The dining area has French doors to the garden and a Velux window drawing in more natural light.
The family room comes off the dining area and the living room to the front offers a quieter space to relax.
Completing the ground floor are the utility room and cloakroom, both off the hallway.
Heading upstairs, there are four bedrooms with the main bedroom having stylish fitted wardrobes and a smart contemporary en-suite with a walk-in shower cubicle and dual function shower.
The family bathroom has also been nicely fitted, with a white suite that has a shower and screen over the ‘P’ shaped bath.
It is also worth mentioning that the loft space here has been enhanced with two Velux windows and kitted out as a bonus space. Access is via a pull down loft ladder.
Moving outside, the garden to the rear is west facing and has a paved terrace for entertaining and outside dining, with a lawn beyond. There is a side gate to the front, which has been block paved providing parking for two/three cars.
Mortgage Calculator
Fill in the details below to estimate your monthly repayments:
Approximate monthly repayment:
For more information, please contact Winkworth's mortgage partner, Trinity Financial, on +44 (0)20 7267 9399 and speak to the Trinity team.
Stamp Duty Calculator
Fill in the details below to estimate your stamp duty
The above calculator above is for general interest only and should not be relied upon
Meet the Team
Our team at Winkworth Basingstoke Estate Agents are here to support and advise our customers when they need it most. We understand that buying, selling, letting or renting can be daunting and often emotionally meaningful. We are there, when it matters, to make the journey as stress-free as possible.
See all team members