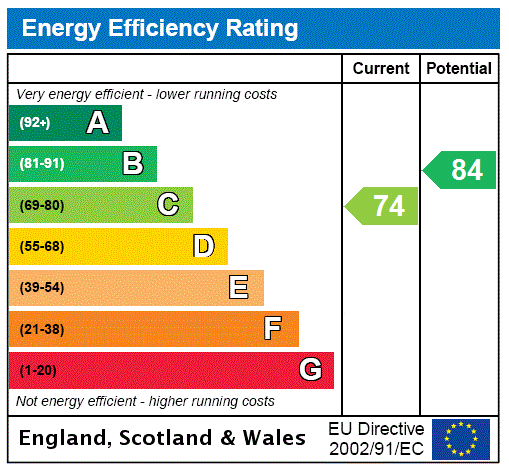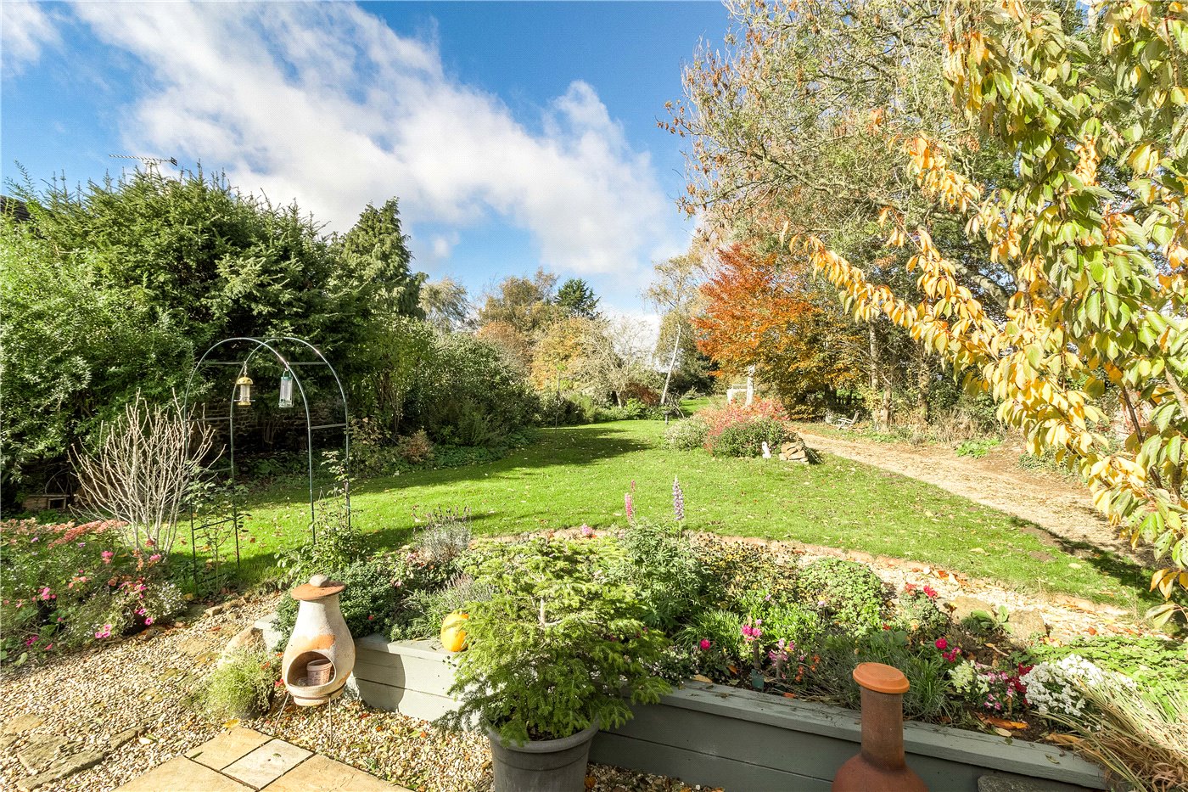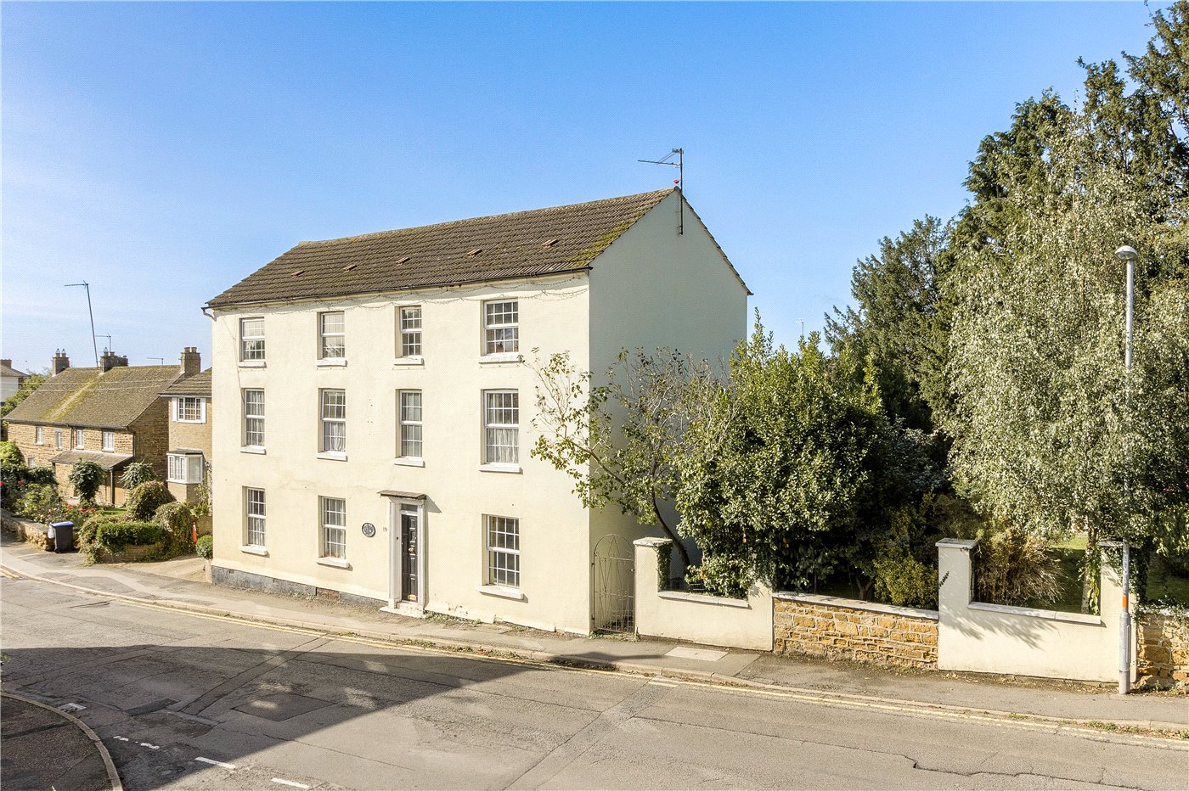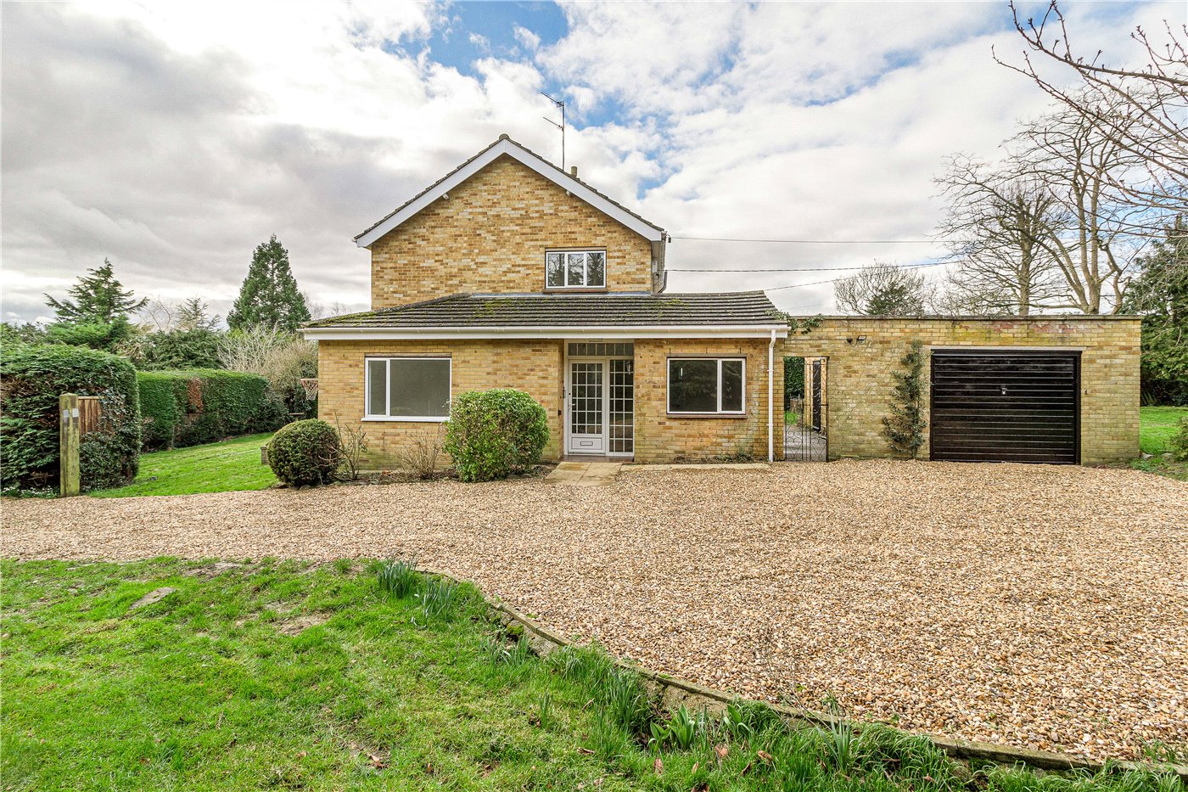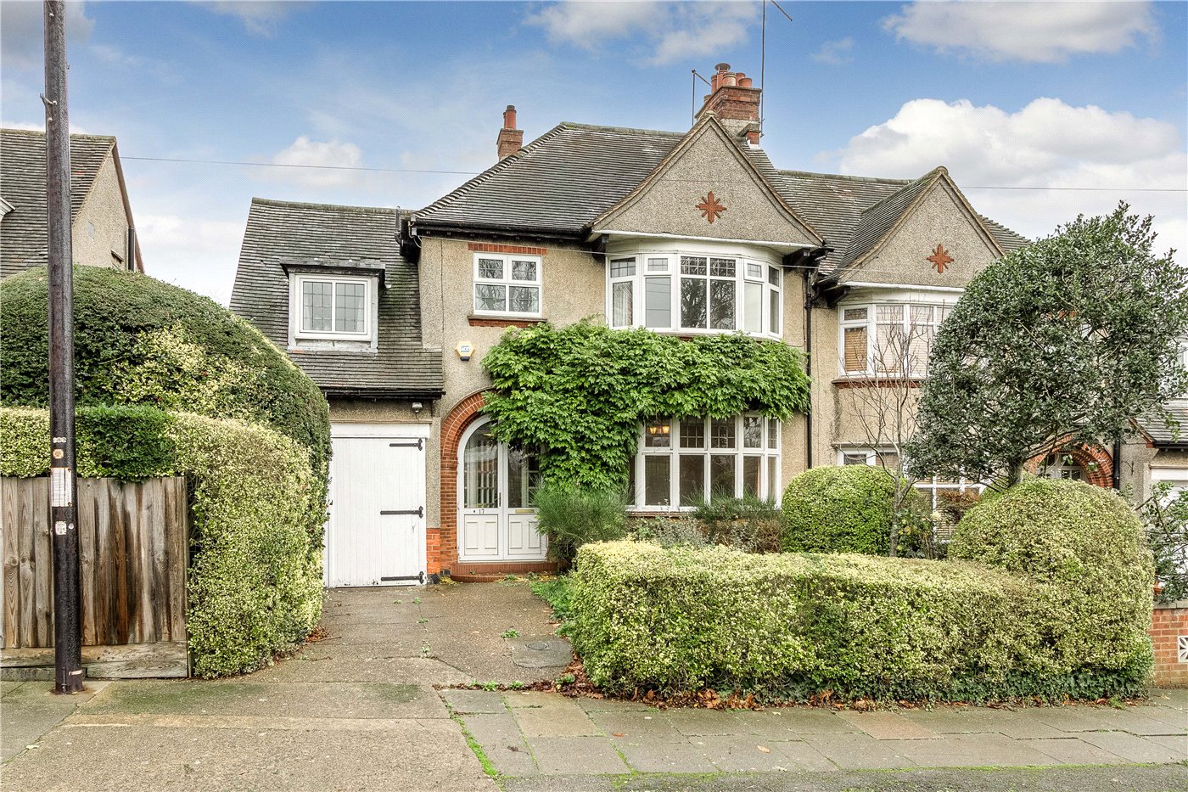Sold
Corran Close, Northampton, Northamptonshire, NN5
3 bedroom house in Northampton
Offers over £405,000 Freehold
- 3
- 2
- 2
PICTURES AND VIDEOS
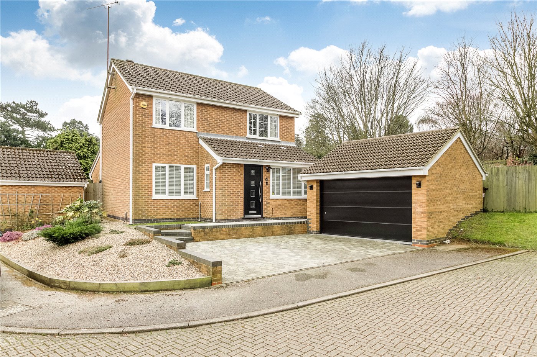
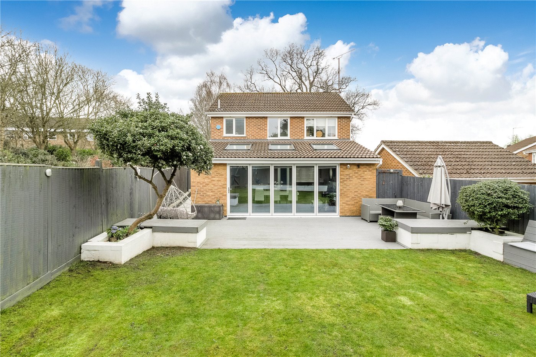
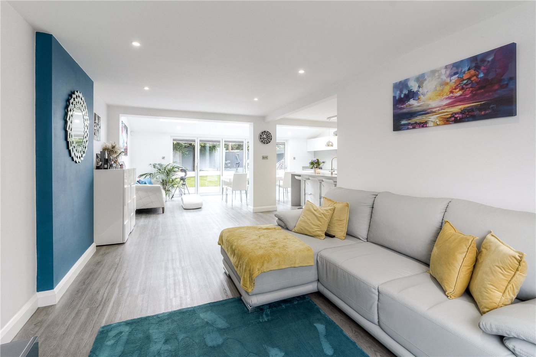
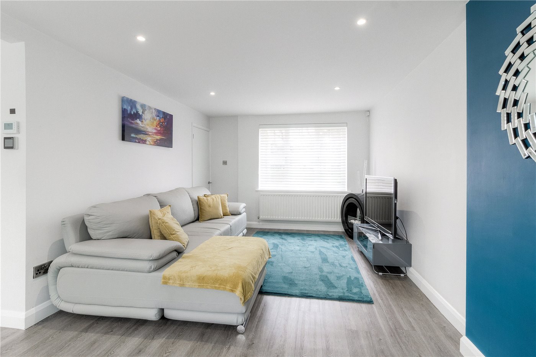
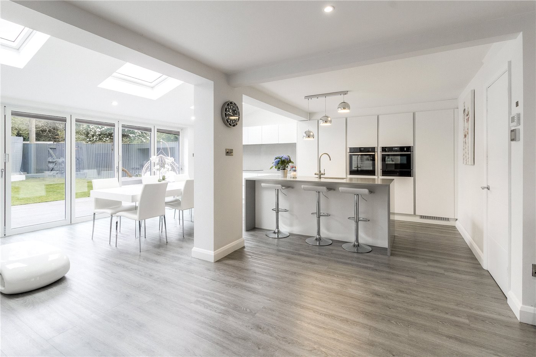
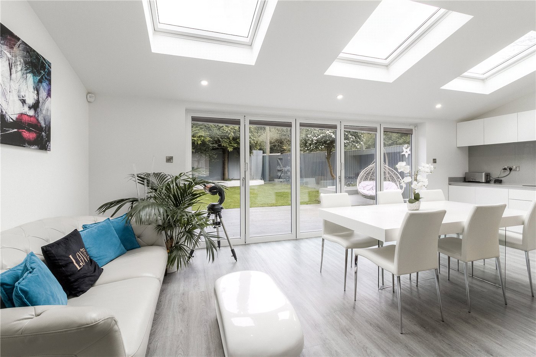
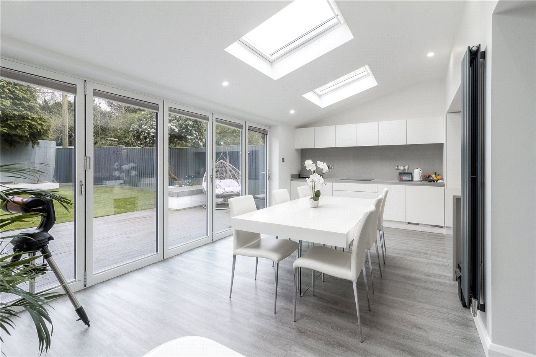
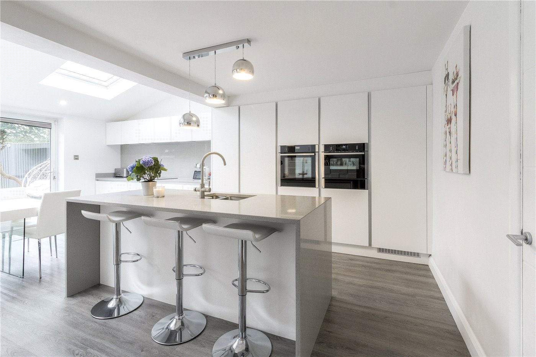
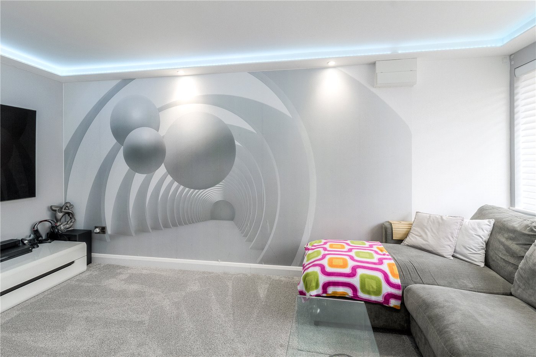
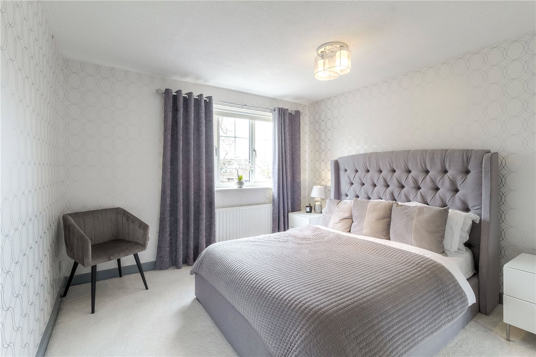
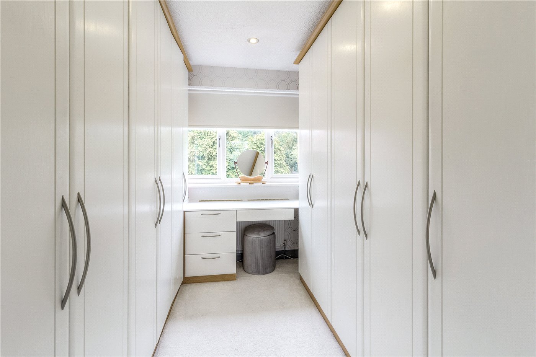
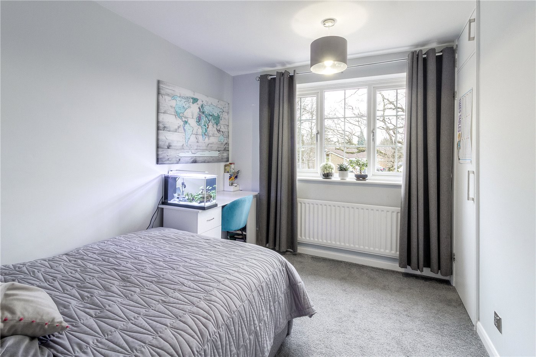
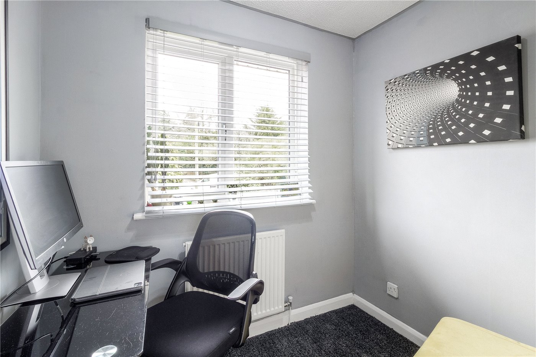
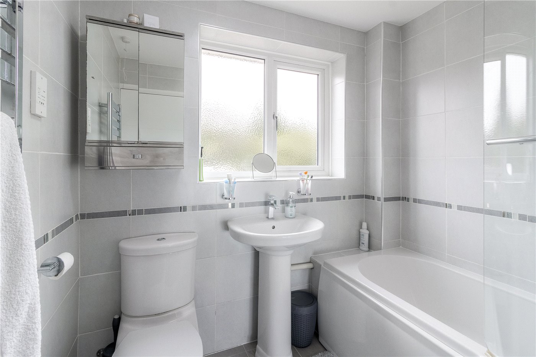
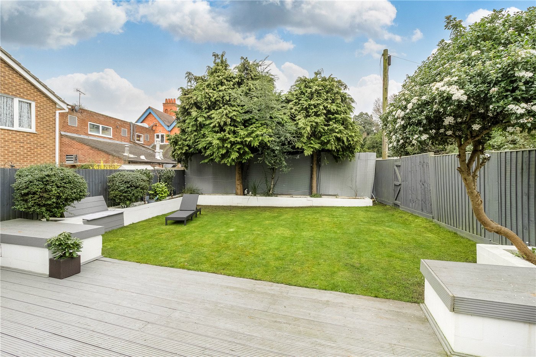
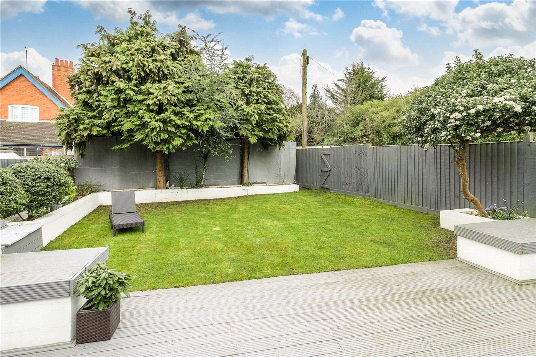
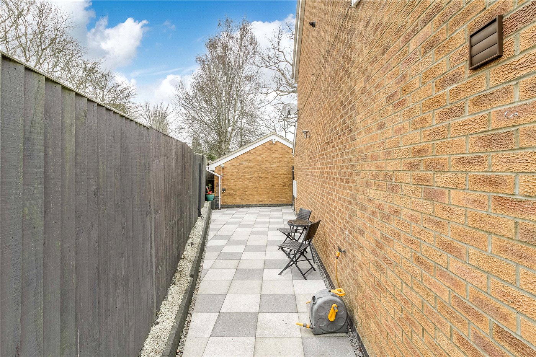
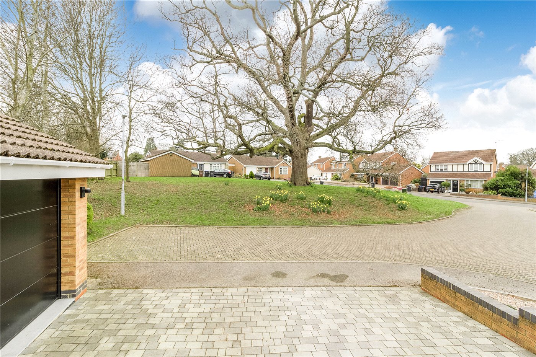
KEY FEATURES
- Three/Four Bedrooms
- Double Garage
- Stunning Open Plan Living
- Private Rear Garden
- Detached
- Gas Fired Heating
- uPVC Double Glazed
- Cul De Sac Living
- Games Room/Bedroom Four
- EPC Rating: 'C'
- Council Tax Band: 'D'
KEY INFORMATION
- Tenure: Freehold
Description
As you approach the property set in a corner of a Cul de sac and overlooking the green in the middle, you will notice how this family home dominates the close. With the professionally hard landscaped front garden, and steps that lead towards the front door. The property briefly comprises, composite modern door to entrance hall. From the entrance hall, doors lead through to the stunning and large open plan lounge, kitchen and dining room. A further door leads to the snug/bedroom four. Stairs from the entrance hall rise to the first floor and a cloakroom/wc, is located just off the entrance hall.
The open plan living features a modern contemporary kitchen with a host of integrated appliances, island with inset sink and three Velux style windows, ensuring this is a naturally light and airy room. Bi-folding doors across the rear ensure that house and garden blend into one in the warmer days. The snug/bedroom four was formerly the garage and converted to create a more intimate room.
To the first floor there are three bedrooms. What was bedroom three when the house was constructed has been turned into a large walk in dressing room of the main bedroom. It would be possible if required to return the dressing room back to a bedroom to have the property as a four bedroom home. The family bathroom is naturally light and comprises a panel enclosed bath with wall mounted shower above, pedestal wash hand basin and low flush WC. the bathroom also benefits from having a heated towel rail.
The rear and side garden has been landscaped by the owners to create a large paved patio area immediately to the rear of the property. Beyond the patio area is a raised whitewashed flower border with seating area. To the side of the property is a further paved area of patio for seating relaxing and cooking BBQ's. There is external lighting, a garden tap and gate that leads to the front of the property.
The double detached garage measures 14' by 15' and benefits from an electric roller door, power and lighting and storage in the roof space. In front of the garage is a paved driveway providing parking for two cars either side.
EPC Rating: 'C'
Council Tax Band: 'D'
Mortgage Calculator
Fill in the details below to estimate your monthly repayments:
Approximate monthly repayment:
For more information, please contact Winkworth's mortgage partner, Trinity Financial, on +44 (0)20 7267 9399 and speak to the Trinity team.
Stamp Duty Calculator
Fill in the details below to estimate your stamp duty
The above calculator above is for general interest only and should not be relied upon
Meet the Team
Our team are here to support and advise our customers when they need it most. We understand that buying, selling, letting or renting can be daunting and often emotionally meaningful. We are there, when it matters, to make the journey as stress-free as possible.
See all team members