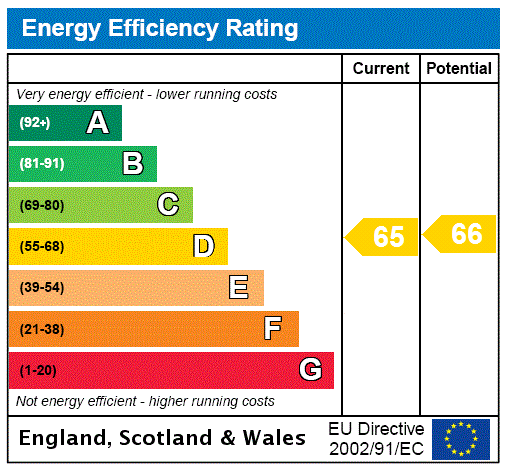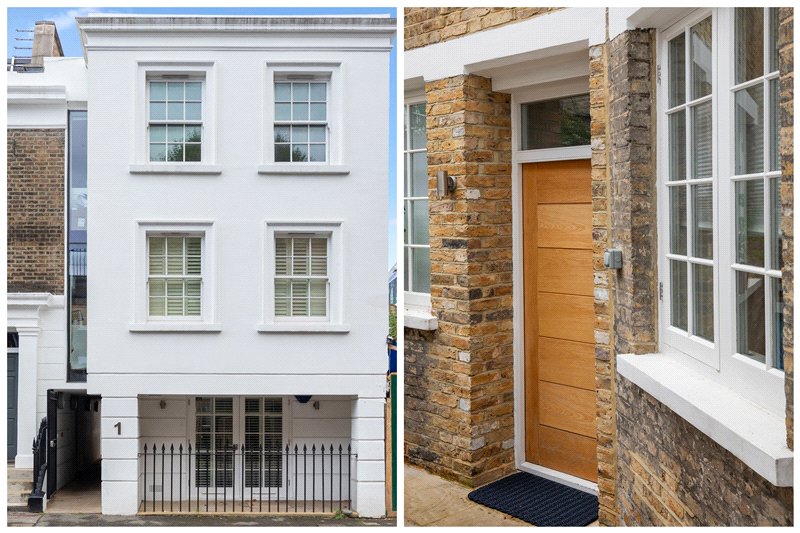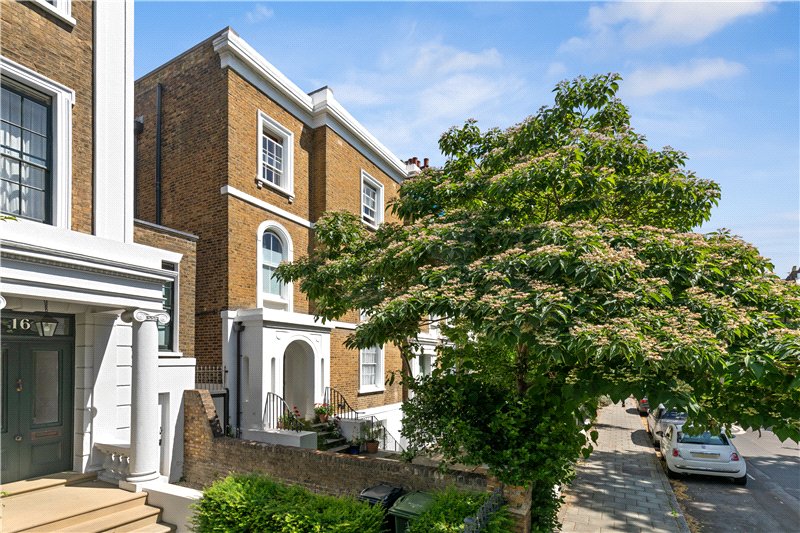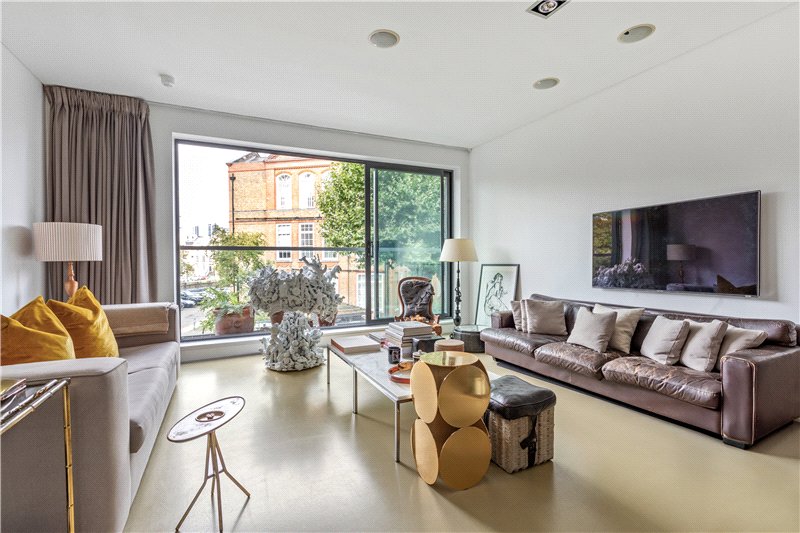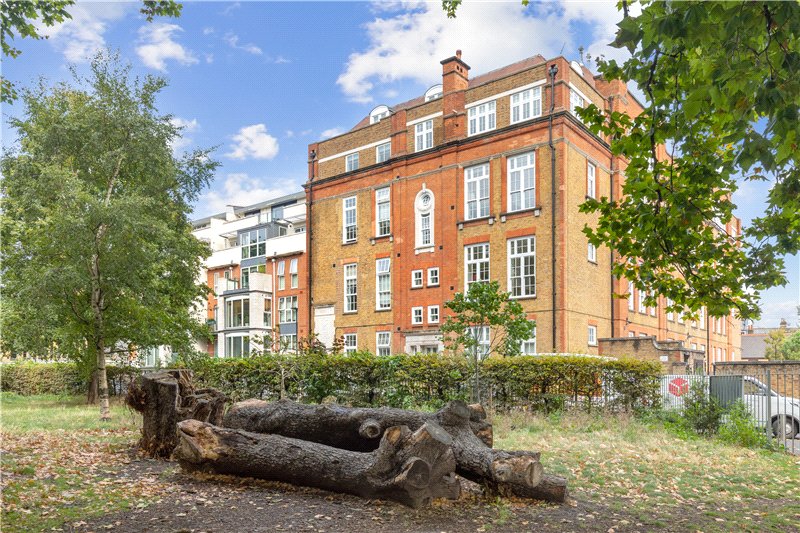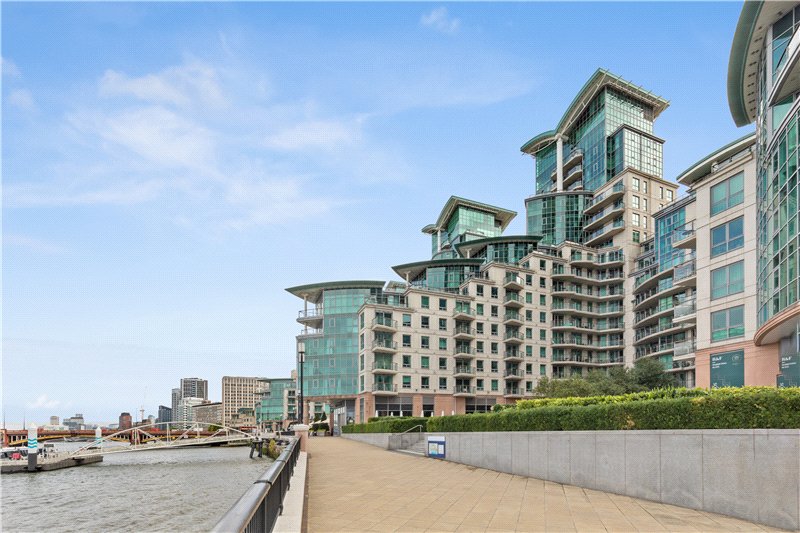Sold
Colnbrook Street, London, SE1
2 bedroom flat/apartment in London
£675,000 Share of Freehold
- 2
- 2
- 1
PICTURES AND VIDEOS




























KEY INFORMATION
- Tenure: Share of Freehold
Description
The flat presents in excellent decorative order and has been finished to a high specification throughout. The accommodation is secured by an electric gate operated by intercom and alarm entry system. Thermostat controlled heating has been installed throughout the property. The master bedroom has an en-suite and fitted wardrobes. The second bedroom is a double with fitted wardrobes, spacious bathroom and open plan fitted kitchen with integrated appliances, 17ft 7 living space and access to a garden patio area.
Entrance
Enter into flat entry phone system, alarm system, oak flooring plus controls for under floor heating, fitted boiler cupboard housing pressurised hot water system which is large enough to combine as a storage cupboard for household cleaning appliances including a vaccum cleaner etc. There is also one other fitted cupboard which can be used to store coats and shoes.
Reception Room/ Kitchen
Open plan living space with oak flooring fitted kitchen with white quartz work surfaces, AEG halogen hob, AEG stainless steel extractor above and AEG oven below, integrated Hotpoint dishwasher, integrated microwave, washer/dryer, free standing refrigerator, ample wall and base units for storage, extractor fan. Full height glazed folding doors lead out to a patio area, recess spot lighting.
Living Space
Two double glazed windows, television aerial, satellite, telephone socket, ample power sockets, space for a table and chairs, under floor heating, three wall lights.
Bedroom -1 and Ensuite
Double bedroom with full height fitted wardrobes, sockets for television aerial, satellite, telephone points, oak flooring, under floor heating, two wall lights, recess spot lighting, double glazed sash windows, sliding glass door into en-suite with wall hung wash hand basin with mixer tap, two wall mounted glass vanity units, wall hung W/C, heated towel rail, fully tiled, walk in double shower, under floor heating and extractor fan.
Bedroom -2
Double bedroom with fitted wardrobes, three double glazed windows, two wall lights, television aerial, satellite, telephone points, oak flooring under floor heating and recess spot lighting.
Bathroom
A spacious bathroom with wall hung wash hand basin with mixer tap, a wall of mirror, vanity unit, heated towel rail, wall hung W/C, fully tiled, bath with mixer tap and shower, glass shower screen, extractor fan, double glazed window, under floor heating and recess spot lighting.
The property also enjoys access to the communal garden on Colnbrook Street.
Location
Mortgage Calculator
Fill in the details below to estimate your monthly repayments:
Approximate monthly repayment:
For more information, please contact Winkworth's mortgage partner, Trinity Financial, on +44 (0)20 7267 9399 and speak to the Trinity team.
Stamp Duty Calculator
Fill in the details below to estimate your stamp duty
The above calculator above is for general interest only and should not be relied upon
Meet the Team
Our team at Winkworth Kennington Estate Agents are here to support and advise our customers when they need it most. We understand that buying, selling, letting or renting can be daunting and often emotionally meaningful. We are there, when it matters, to make the journey as stress-free as possible.
See all team members