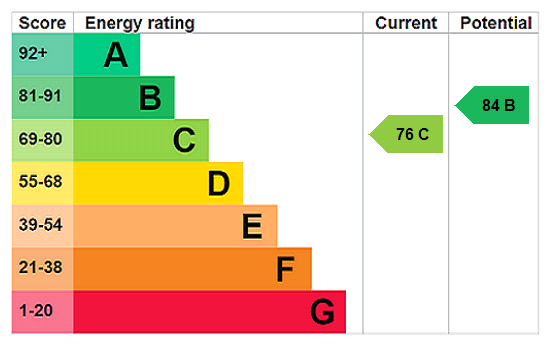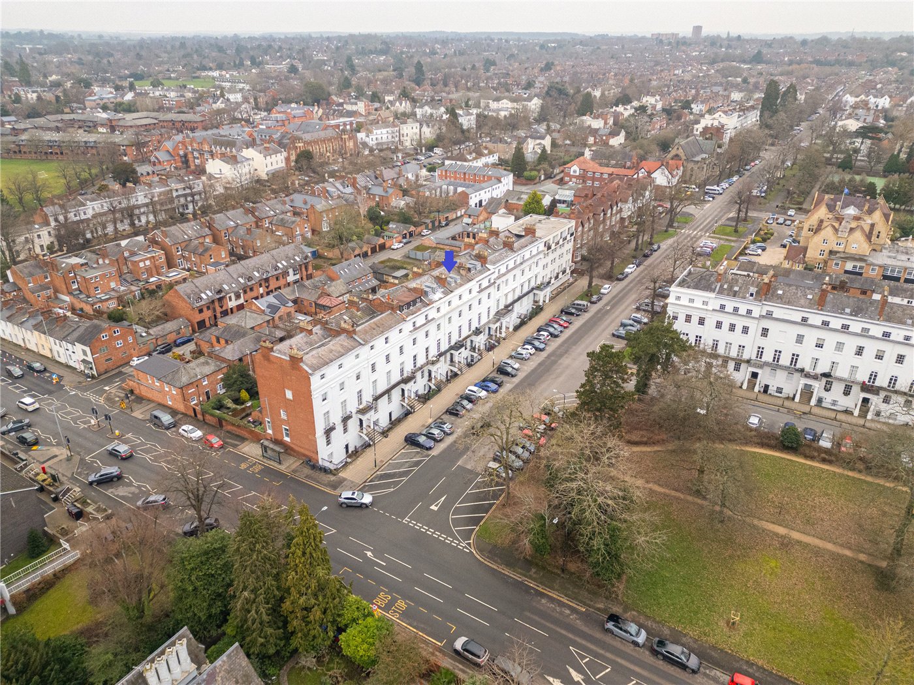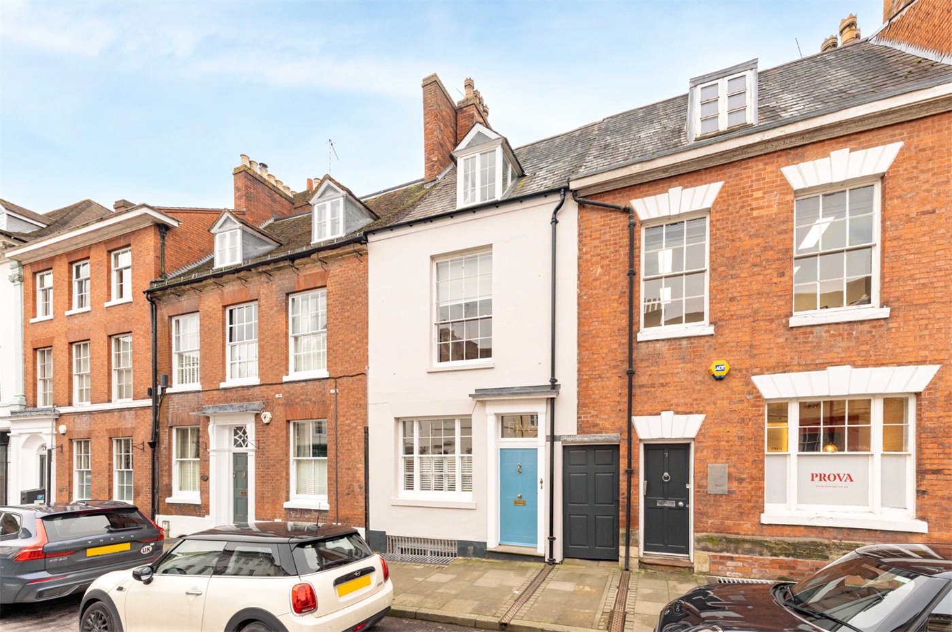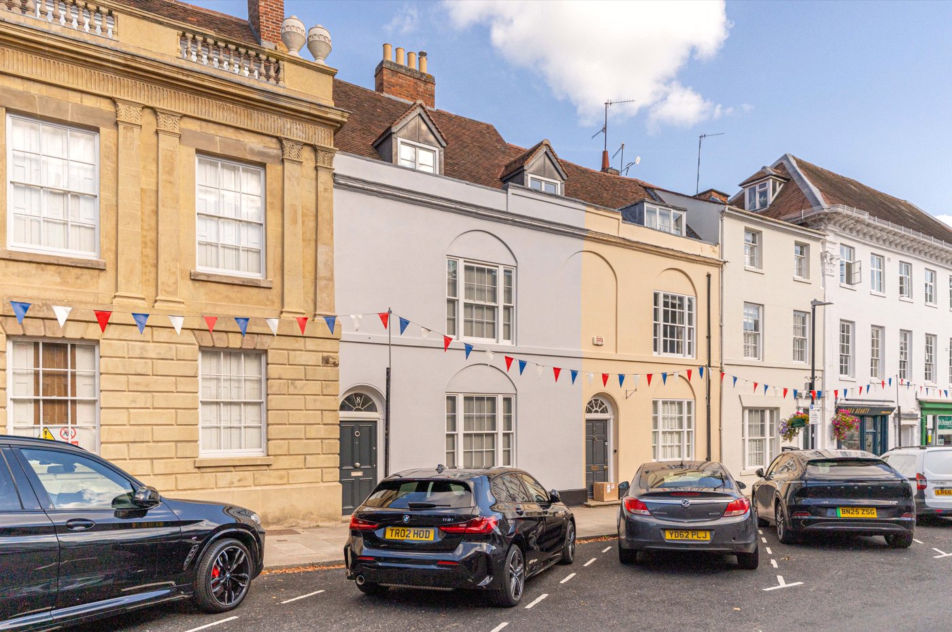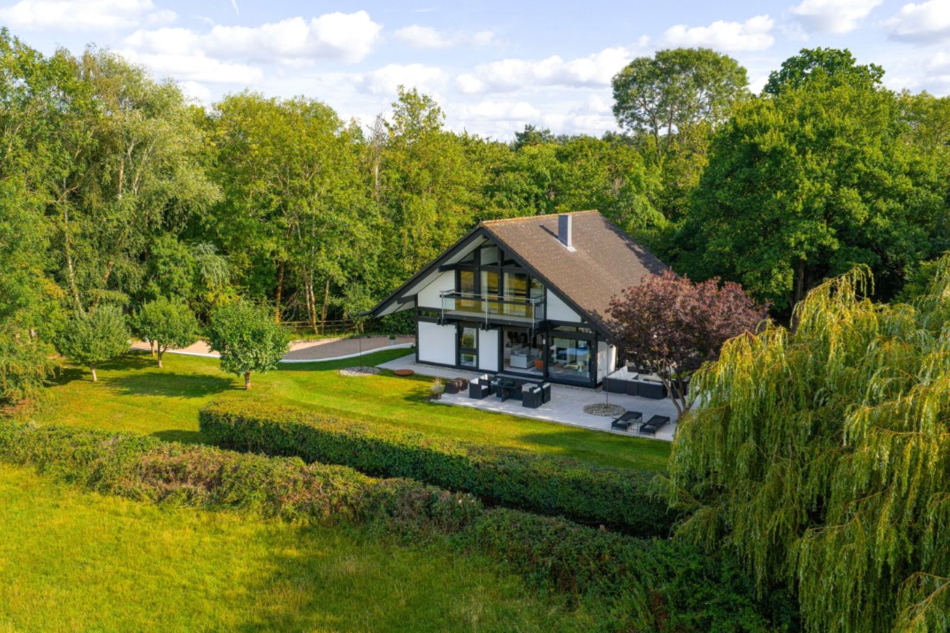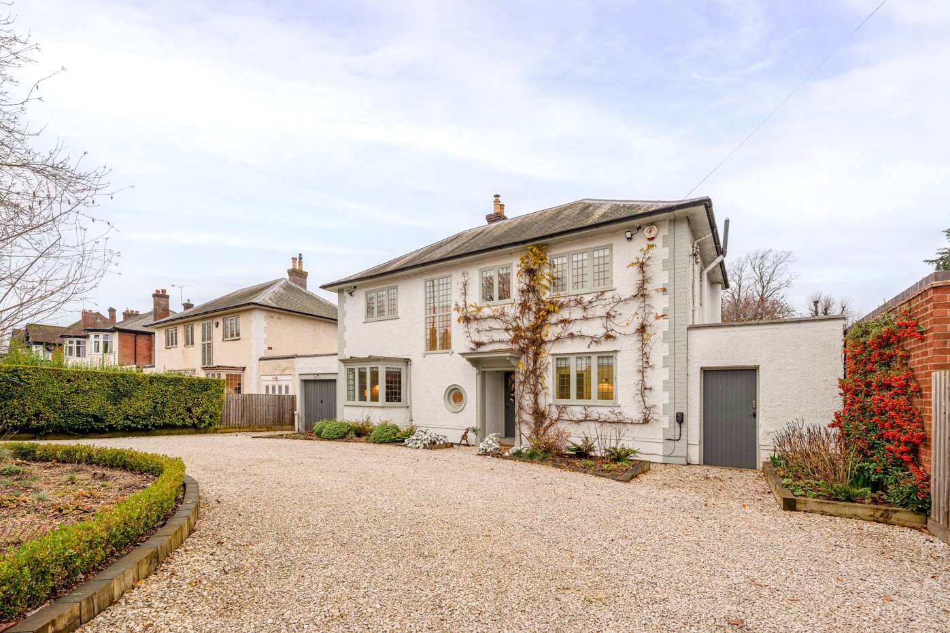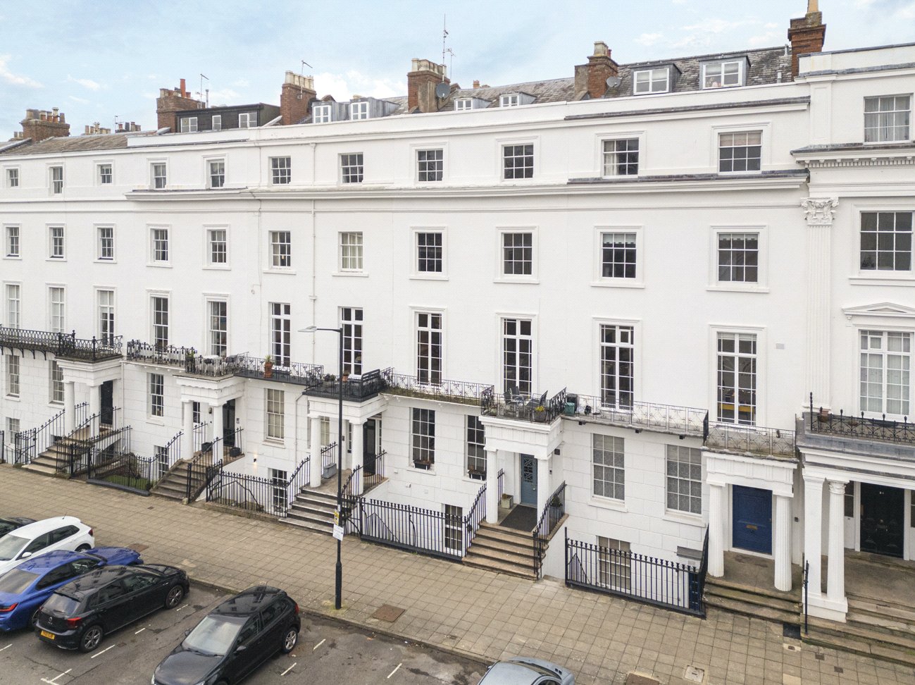Under Offer
Cliffe Road, Leamington Spa, Warwickshire, CV32
4 bedroom house in Leamington Spa
£675,000 Freehold
- 4
- 2
- 3
-
1475 sq ft
137 sq m -
PICTURES AND VIDEOS
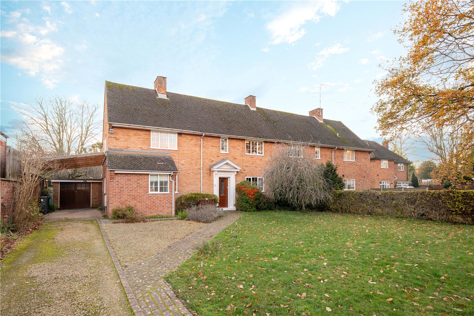
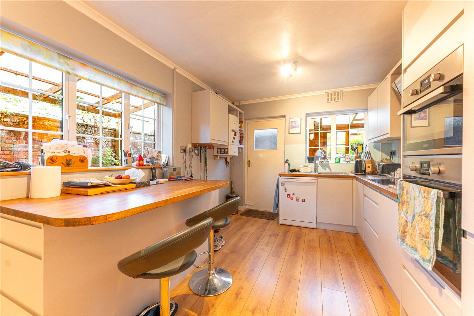
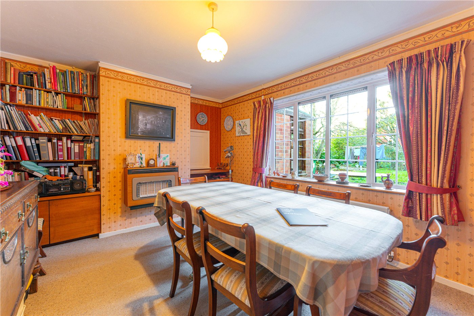
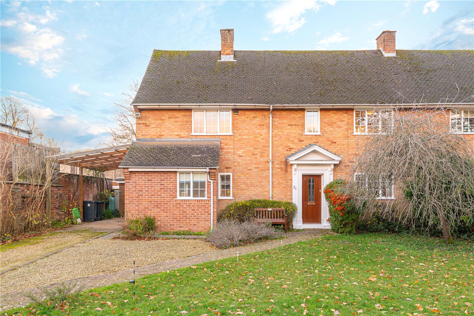
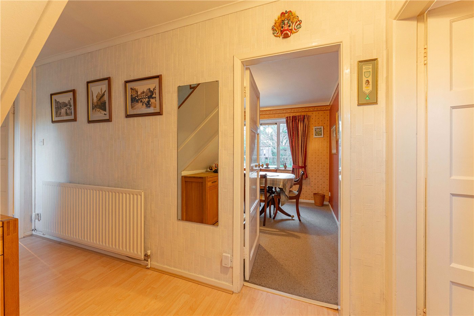
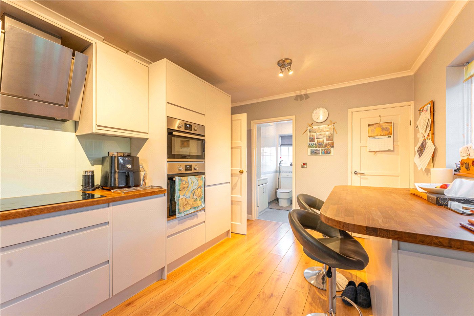
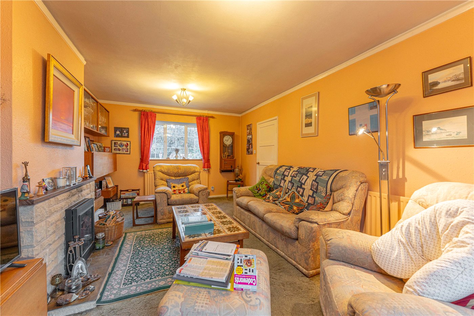
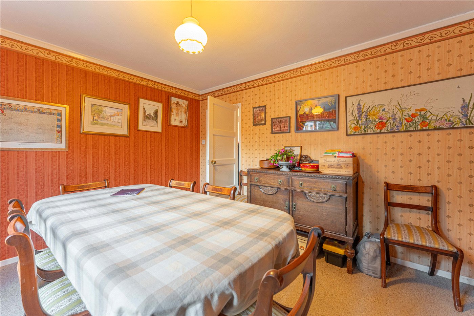
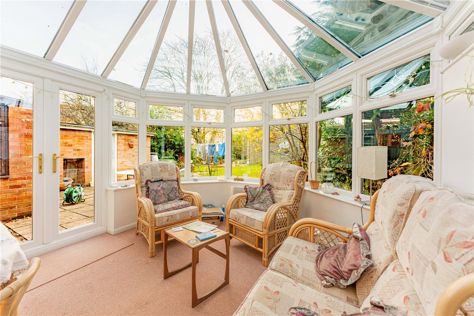
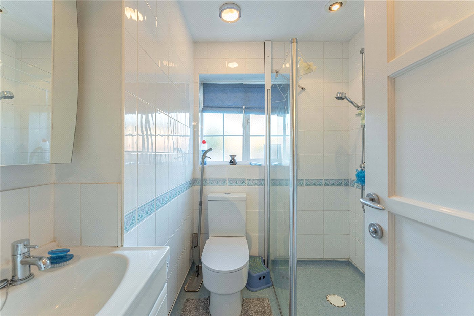
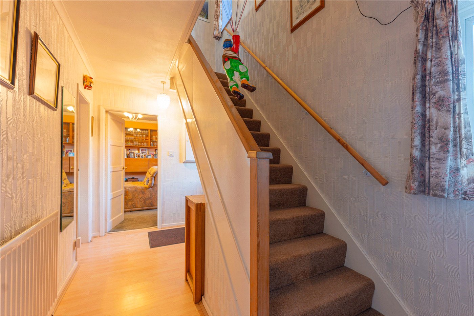
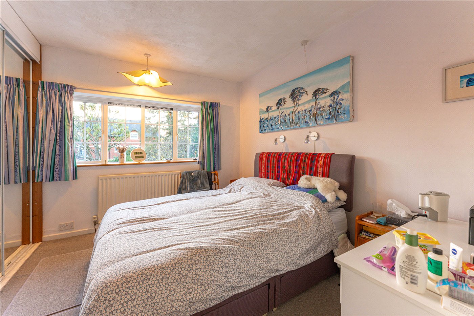
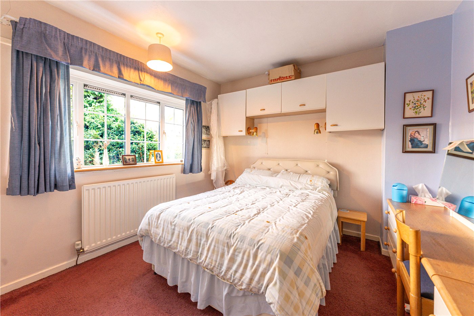
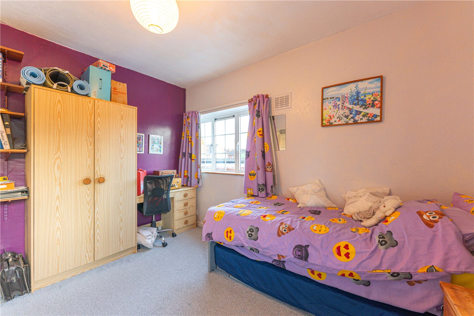
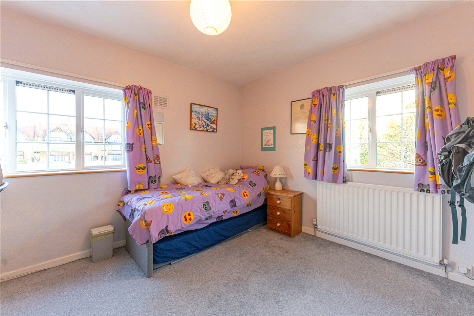
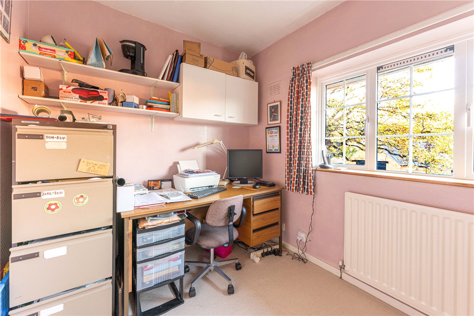
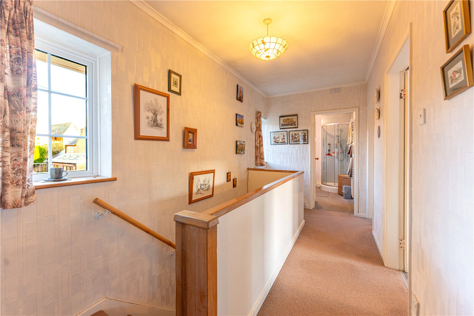
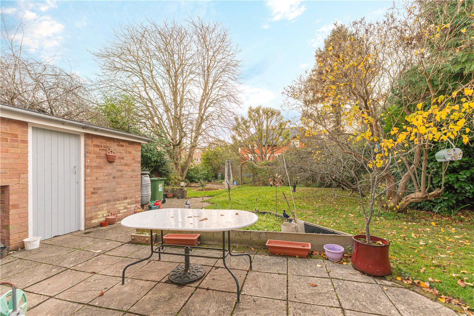
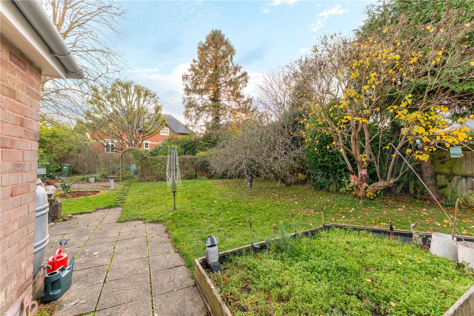
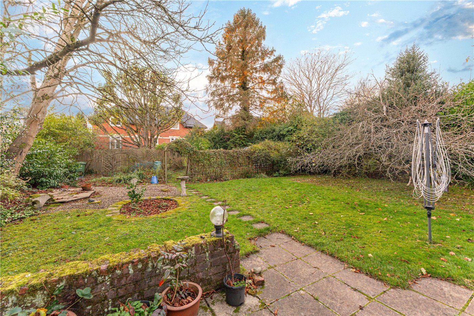
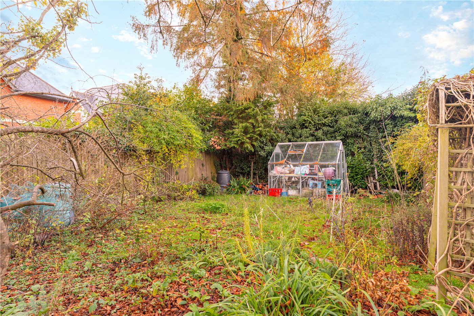
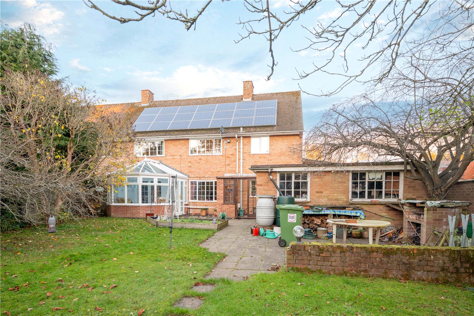
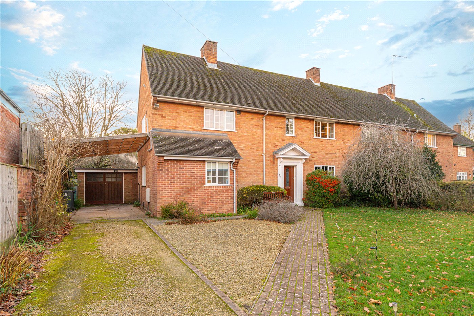
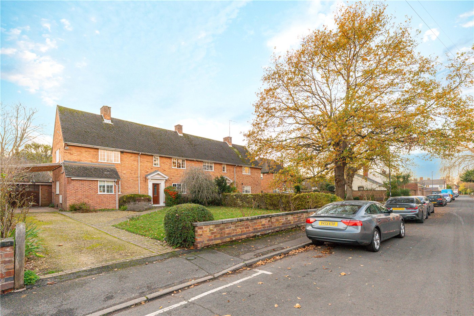
KEY FEATURES
- Highly sought-after North Leamington location
- 4 Bedroom family home
- Wonderful opportunity to modernise a sought after family home
- Recently modernised kitchen and utility room
- Sitting Room and Dining Room
- Conservatory with garden views
- Beautiful mature gardens to the front and rear
- Detached garage, car port and driveway parking
- Quiet, tree-lined residential road close to town amenities
KEY INFORMATION
- Tenure: Freehold
- Council Tax Band: E
- Local Authority: Warwick District Council
Description
Built in 1956 as one of the original Leamington police houses, this well-proportioned property extends to approximately 1,475 sq ft and offers generous living accommodation, a large mature garden, ample off-road parking and a detached garage with excellent potential for conversion. Perfect for young families, it combines solid 1950s construction with exciting scope to modernise and tailor the home to your own requirements.
Set on one of North Leamington’s most established residential streets, Cliffe Road is a substantial four-bedroom semi-detached home built in 1956 as part of the original Leamington police housing. These houses are renowned locally for their excellent plot sizes, solid construction and family-friendly layouts, and this property offers an outstanding opportunity for young families seeking space, practicality and future potential in a prime location.
The ground floor offers two well-proportioned reception rooms, including a large dual-aspect sitting room overlooking the mature rear garden, and a generous dining room ideal for family gatherings. The modernised kitchen provides excellent workspace, room for informal dining and direct access to the garden, porch and utility spaces. A bright conservatory extends the living accommodation further and is perfect for year-round enjoyment of the garden.
Upstairs, there are four bedrooms, arranged around a central landing. The three principal bedrooms are all comfortable doubles with pleasant garden or front aspects, while the fourth bedroom is currently used as a study—ideal for home working. A family bathroom completes the first floor.
The rear garden is a standout feature: deep, established and offering excellent privacy, with mature trees, lawned areas and plenty of space for children to play.
To the side sits a large detached garage with windows overlooking the garden—an ideal candidate for conversion into a studio, gym or home office, subject to the usual consents. The driveway provides ample off-street parking, and the property also benefits from solar panels, offering improved energy efficiency and lower running costs.
Cliffe Road is highly sought after with young families, not only for its peaceful setting but also for its proximity to excellent local schools, leafy parks, and Leamington Spa’s thriving town centre. Properties of this size, with this level of potential and such generous gardens, are increasingly rare in North Leamington.
Cliffe Road represents a superb opportunity to shape a long-term family home in a premium location, with scope to modernise and extend to suit your needs.
Material Information:
Council Tax: Band E
Local Authority: Warwick District Council
Broadband: Ultrafast Broadband Available (Checked on Ofcom Nov 25)
Mobile Coverage: Limited Coverage (Checked on Ofcom Nov 25)
Heating: Gas Central Heating
Tenure: Freehold
Rooms and Accommodations
- Entrance Hall
- The entrance hall is generous in size and provides access to the ground floor living accommodation and stairs to the first floor.
- Kitchen
- The kitchen was modernised by the current owners and is spacious and bright. There are a range of integrated appliances and access to the porch and rear garden.
- Sitting Room
- The sitting room has dual aspect windows which flood this generous space with natural light.
- Dining Room
- The dining room is intimate and cosy, with beautiful views over the garden to the rear.
- Conservatory
- The current owners installed a pretty conservatory to have year round views of the garden.
- Master Bedroom
- The master bedroom has a range of built in wardrobes and windows overlooking the gardens.
- Bedroom
- The second bedroom has fitted storage and is a generous double.
- Bedroom
- There is a further two bedroom, once of which is currently used as a study.
- Bedroom
- There is a further two bedroom, once of which is currently used as a study.
- Bathroom
- The family bathroom has a bath, shower, WC and washbasin. The windows look towards Cliffe Road.
- Garage
- There is a useful detached garage to the side of the property as well as a car port.
- Garden
- There are beautiful front and rear gardens that have mature trees, flower beds and a lovely patio.
ACCESSIBILITY
- Unsuitable For Wheelchairs
Utilities
- Electricity Supply: Mains Supply
- Water Supply: Mains Supply
- Sewerage: Mains Supply
- Heating: Gas Central
Rights & Restrictions
- Listed Property: No
- Restrictions: No
- Easements, servitudes or wayleaves: No
- Public right of way: No
Risks
- Flood Risk: There has not been flooding in the last 5 years
- Flood Defence: No
Location
Families are exceptionally well catered for, with a number of highly regarded schools nearby. Arnold Lodge School (0.8 miles) and Kingsley School (0.6 miles) are both within walking distance, while Trinity Catholic School (450m), North Leamington School (1.8 miles) and Milverton Primary School (0.3 miles) are also close at hand.
Leamington Spa Train Station (1.2 miles) provides direct services to London Marylebone (approx. 1 hour 20 minutes) and Birmingham (approx. 33 minutes), while the M40 motorway network is easily reached via multiple junctions, offering straightforward access to Oxford, London and the wider West Midlands.
With its combination of tranquillity, convenience and strong school catchment, Cliffe Road is one of North Leamington’s most sought-after residential locations — ideal for families and professionals alike.
Mortgage Calculator
Fill in the details below to estimate your monthly repayments:
Approximate monthly repayment:
For more information, please contact Winkworth's mortgage partner, Trinity Financial, on +44 (0)20 7267 9399 and speak to the Trinity team.
Stamp Duty Calculator
Fill in the details below to estimate your stamp duty
The above calculator above is for general interest only and should not be relied upon
