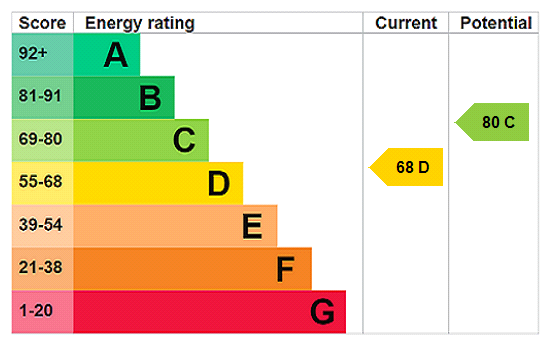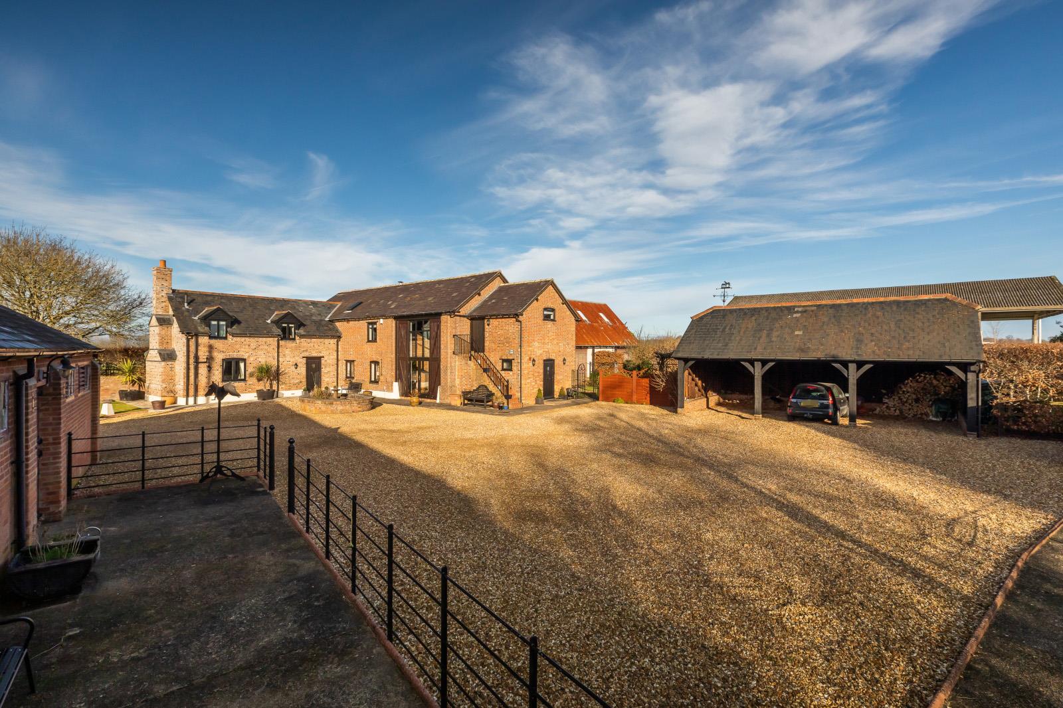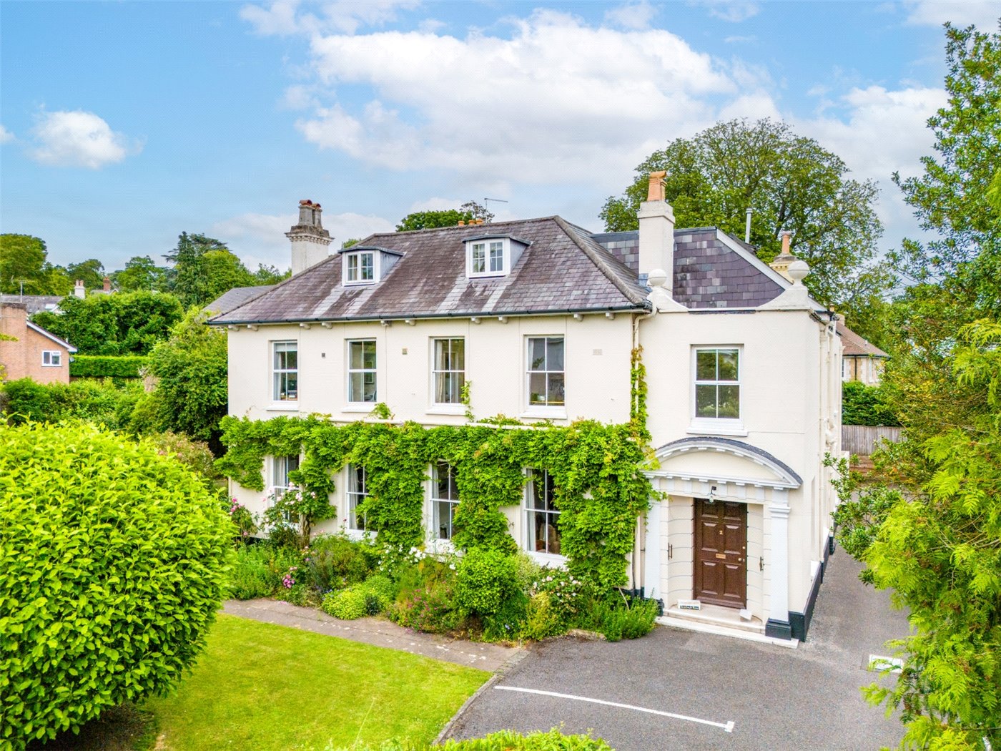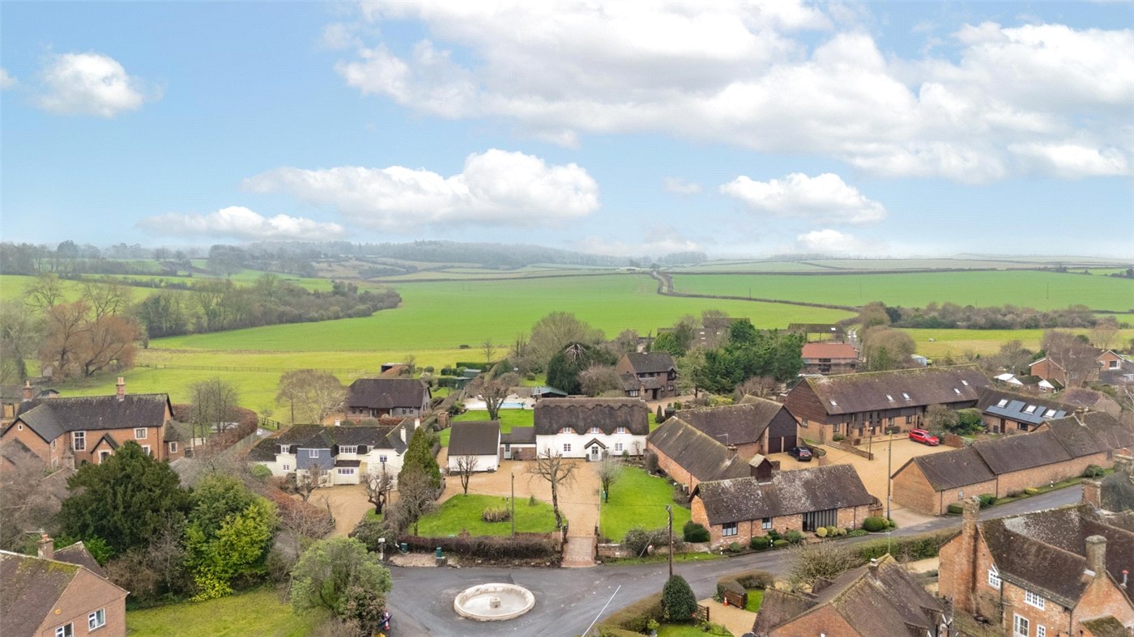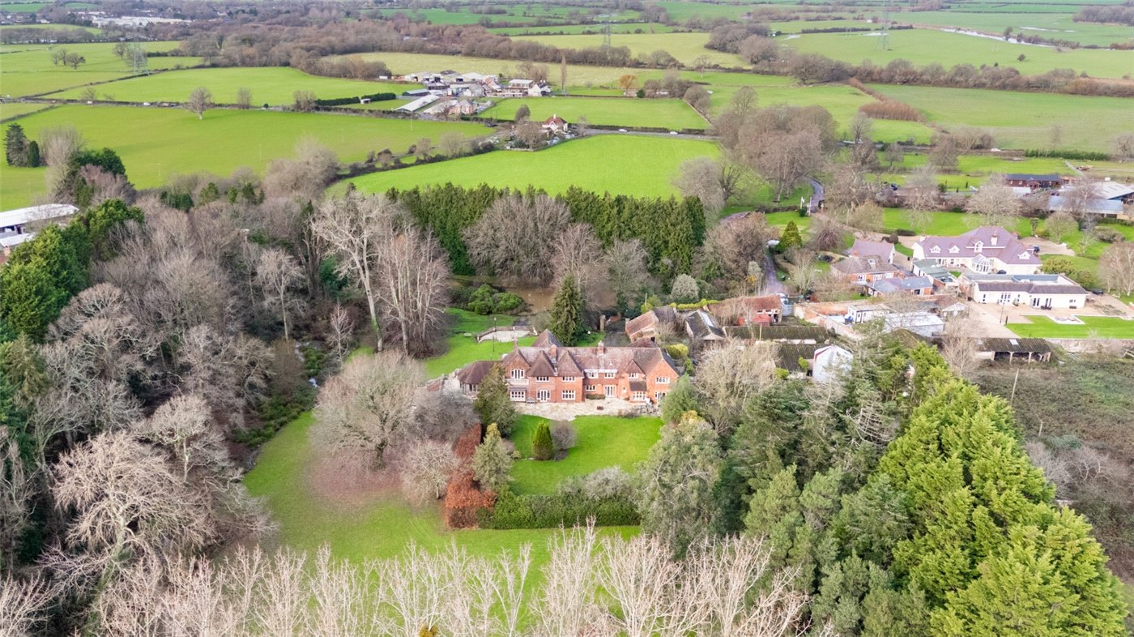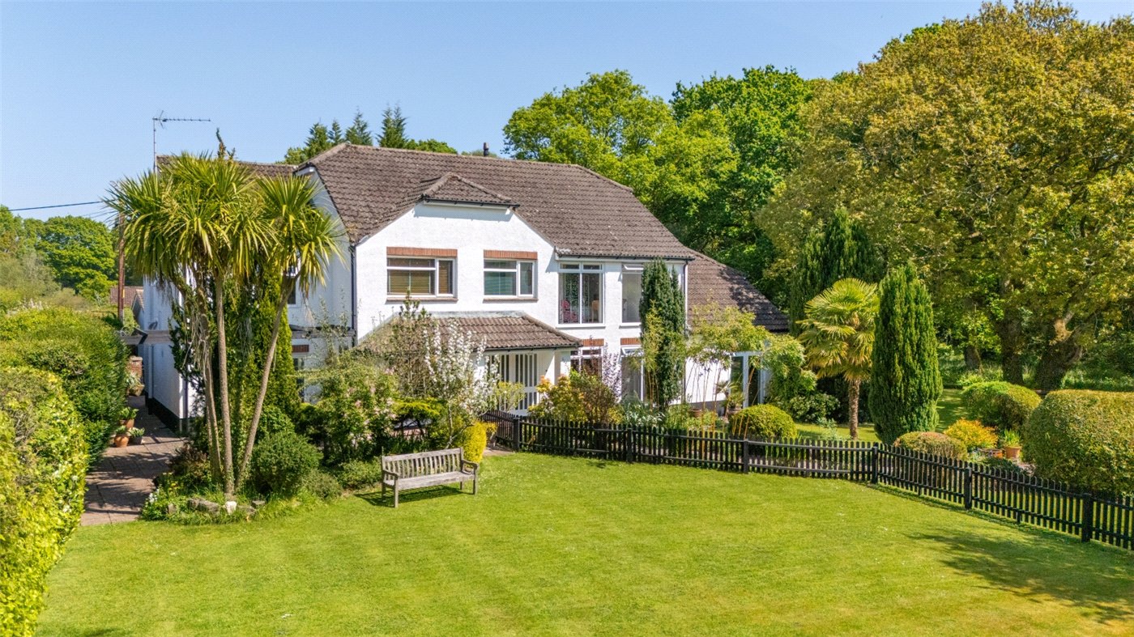Under Offer
Clarendon Road, Broadstone, Dorset, BH18
5 bedroom house in Broadstone
£725,000 Freehold
- 5
- 3
- 3
PICTURES AND VIDEOS
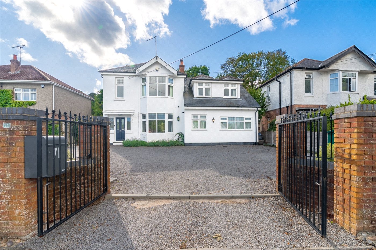
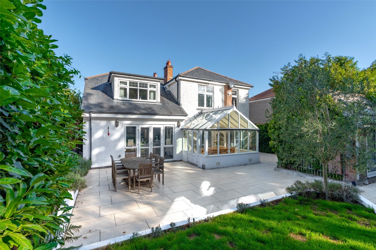
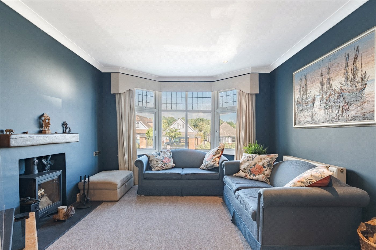
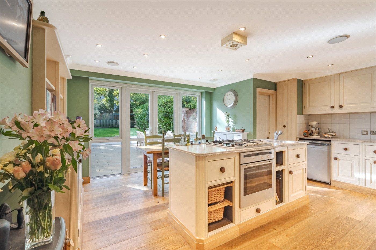
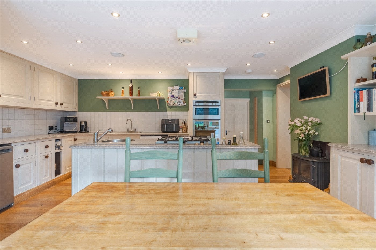
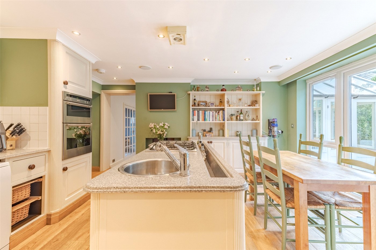
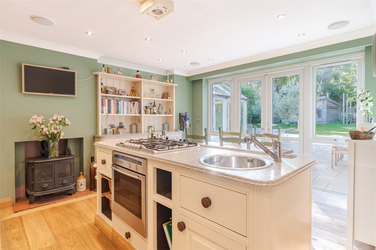
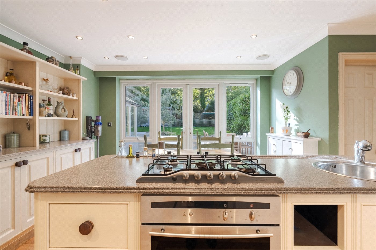
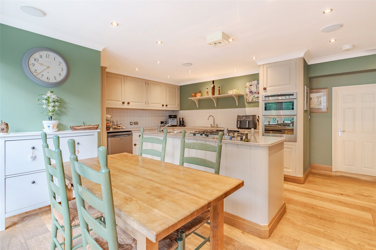
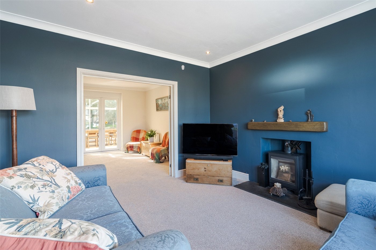
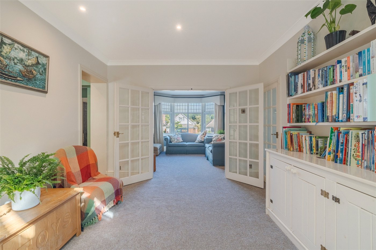
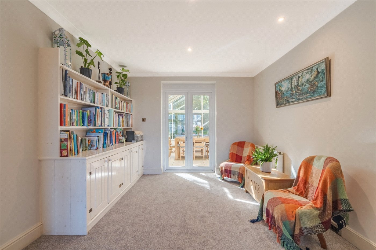
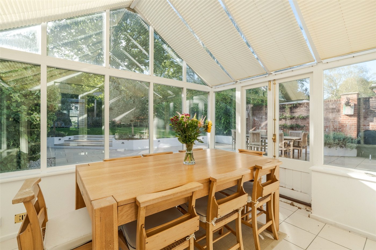
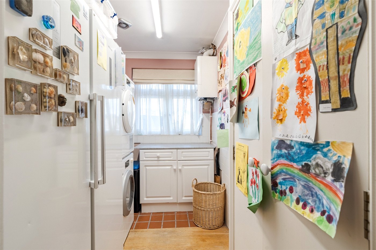
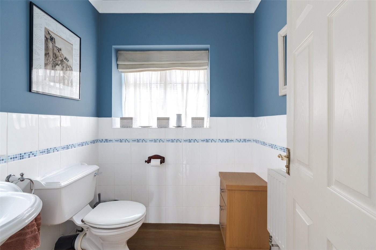
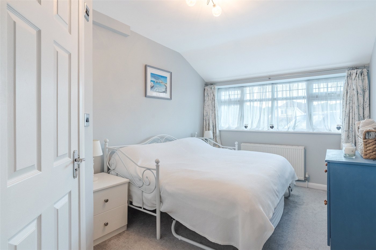
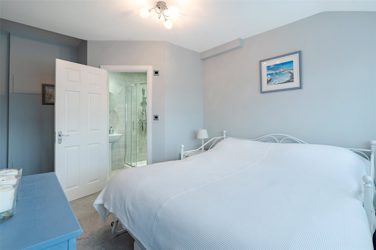
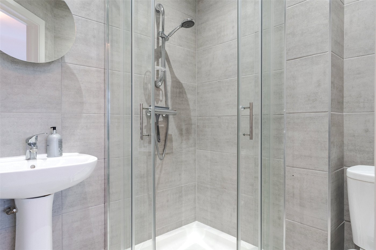
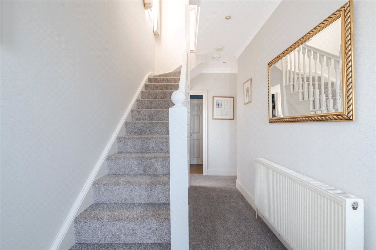
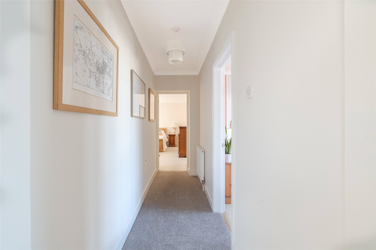
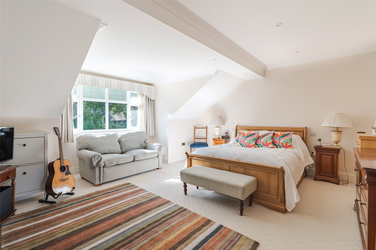
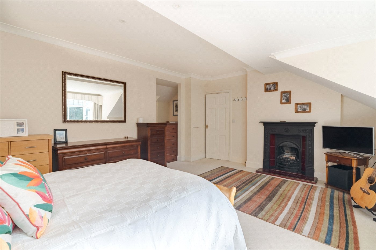
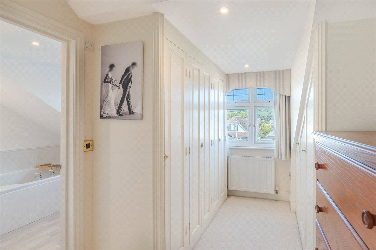
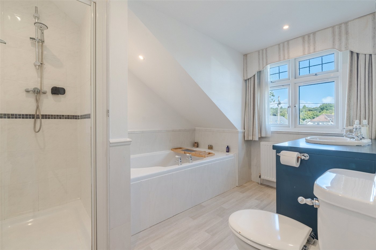
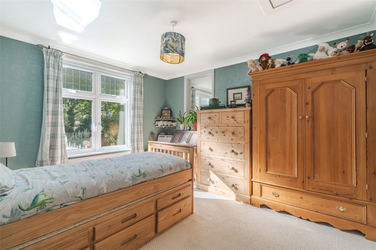
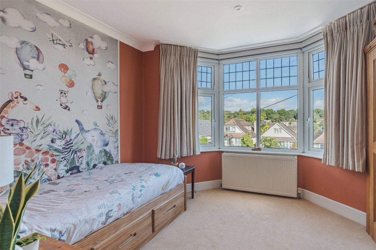
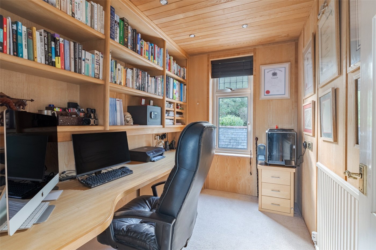
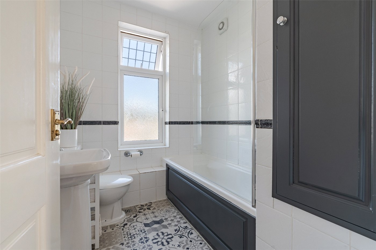
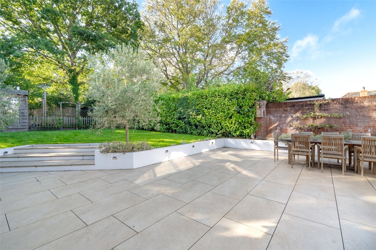
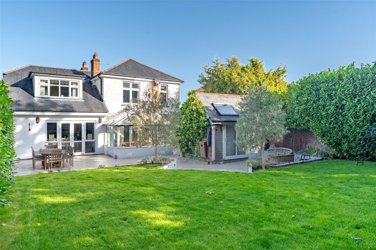
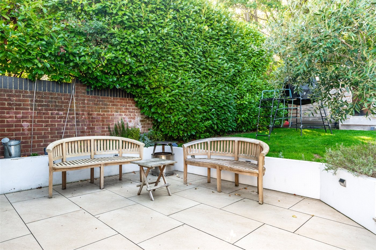
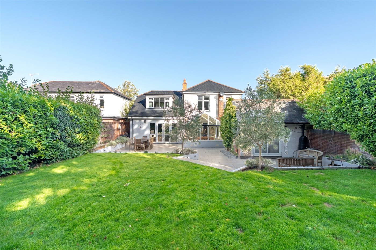
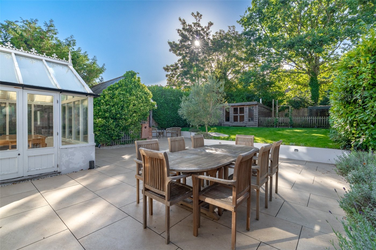
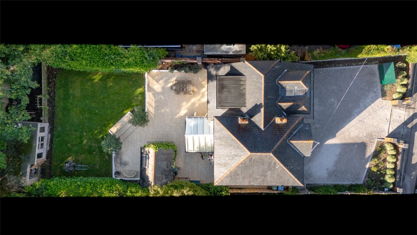
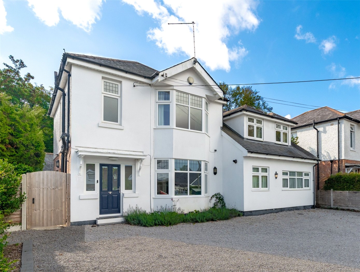
KEY FEATURES
- Recently landscaped, private south facing rear garden
- Ample off road parking
- Newly fitted carpets
- Modern bathrooms and kitchen
- Conservatory
KEY INFORMATION
- Tenure: Freehold
- Council Tax Band: F
- Local Authority: BCP
Description
PRICE GUIDE: £725,000-£735,000
A beautifully extended 4/5 bedroom detached family house with a recently landscaped, private, south facing rear garden and ample off road parking, in an established residential road.
The flexible accommodation benefits from a modern kitchen and bathrooms, gas central heating, UPVC double glazing and newly fitted carpets.
The reception hall has an under stairs cupboard, and leads to a lobby/boot room (with door to outside) and a cloakroom.
The dining room has double doors which open through to a charming sitting room featuring a log burner and an attractive bay window to the front elevation. Also from the dining room, French doors lead out to a conservatory which has a ceramic tiled floor, and doors to the rear garden terrace.
The charming kitchen/breakfast room features an engineered oak floor, hand-painted farmhouse style units (including basket drawers and a dresser), granite worktops, a central island (incorporating a gas hob, a Neff electric oven and a secondary sink), a further Neff electric double oven, space and plumbing for dishwasher, space for fridge, a large walk-in pantry (with granite cold shelving), and French doors to the rear terrace. There is also a utility room with an airing cupboard (with radiator), space for fridge/freezer, plumbing for washing machine, wall mounted gas fired boiler, and a storage cupboard. The ground floor (4th) bedroom benefits from an en suite shower room comprising shower cubicle, WC and wash basin.
From the hall, stairs lead to the first floor landing. The principal bedroom suite has a decorative fireplace, a dressing room (with an excellent range of fitted wardrobes), and an en suite bath/shower room (with shower, bath, WC and vanity wash basin. There are 3 further first floor bedrooms including one with a loft access and one currently comprehensively fitted as a study. The family bathroom comprises bath (with shower and screen above), wash basin, WC and shelved cupboard.
Wrought iron gates lead to a spacious gravelled parking and turning area. A side gate gives access to the impressively landscaped, south facing rear garden, which features a recently laid porcelain tiled terrace ideal for al fresco dining, and a brick outbuilding (formerly a garage) with power and lighting.
Wide steps lead to a raised lawn, at the rear of which is a shed and a garden studio (with a wood burning stove). The garden is nicely enclosed by walling and established hedges, affording privacy.
Location
Mortgage Calculator
Fill in the details below to estimate your monthly repayments:
Approximate monthly repayment:
For more information, please contact Winkworth's mortgage partner, Trinity Financial, on +44 (0)20 7267 9399 and speak to the Trinity team.
Stamp Duty Calculator
Fill in the details below to estimate your stamp duty
The above calculator above is for general interest only and should not be relied upon
