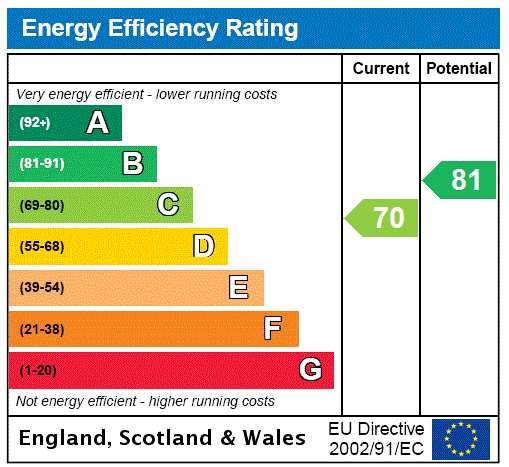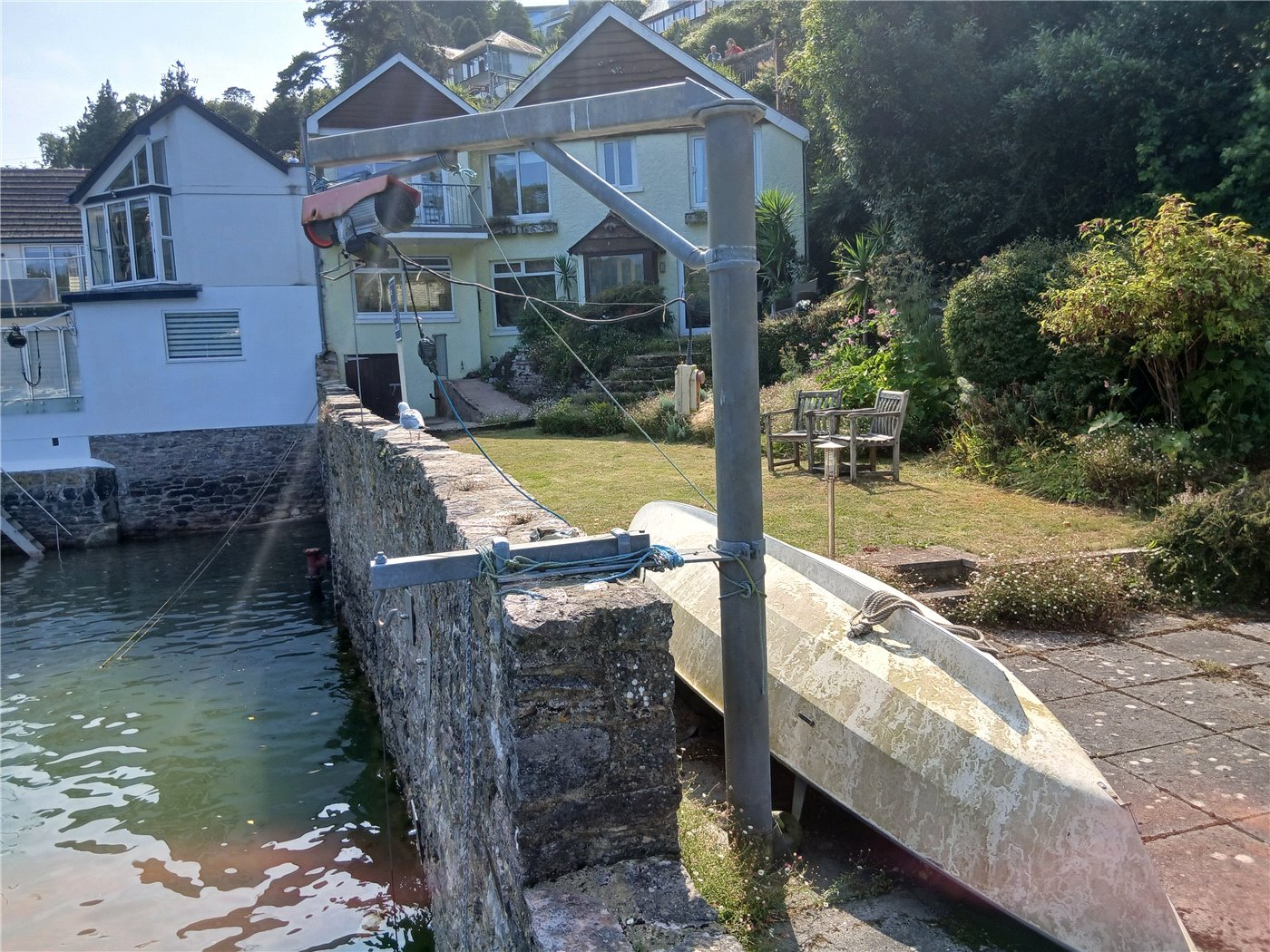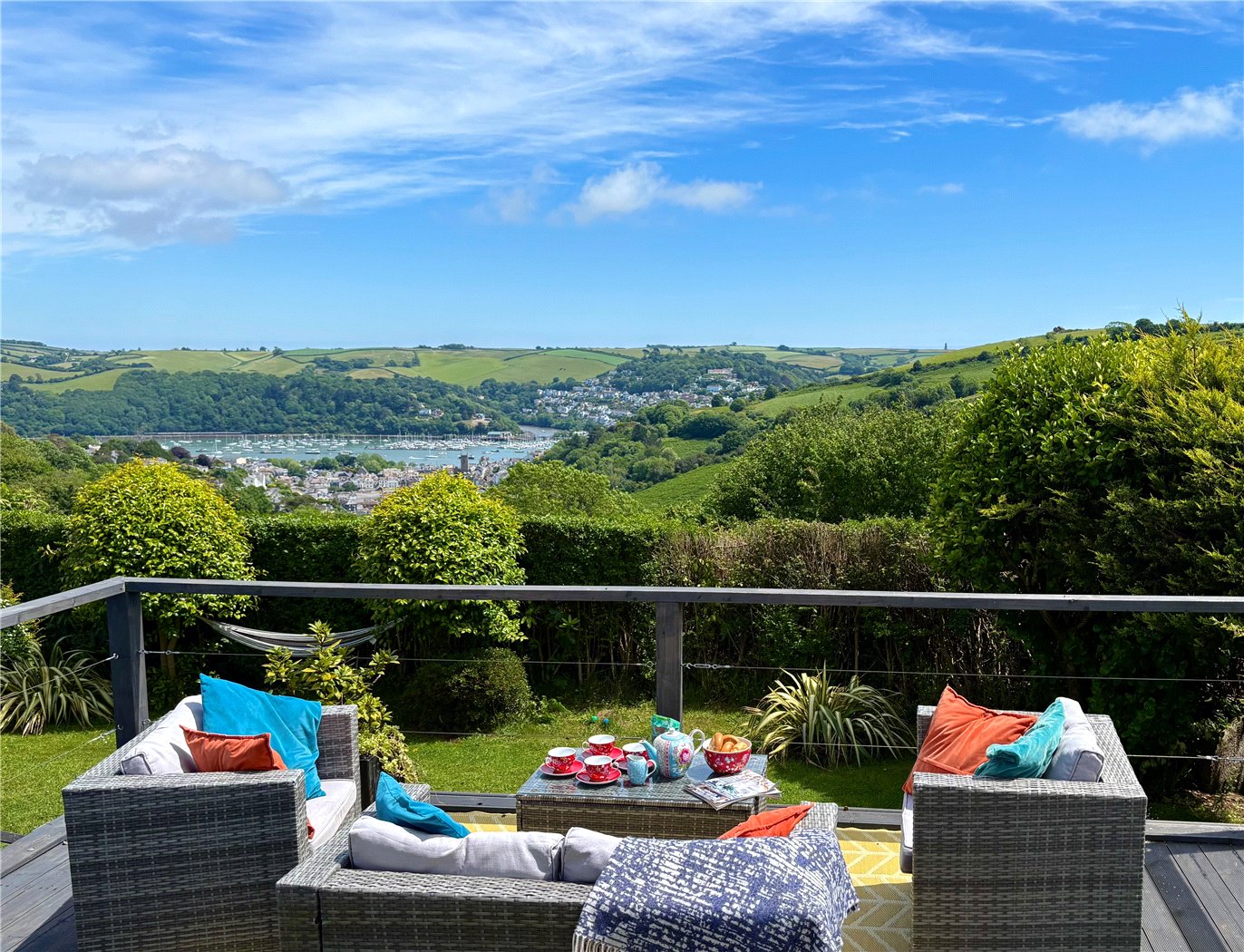Sold
Church Road, Dartmouth, TQ6
2 bedroom house in Dartmouth
£950,000 Freehold
- 2
- 2
- 3
PICTURES AND VIDEOS













KEY FEATURES
- Entrance Hall. Utility Room.
- Cloakroom. Ground Floor Lounge.
- Bedroom 2. En-Suite Bathroom.
- First Floor: Dining Room. Lounge With Balcony.
- Kitchen. Principal Bedroom. En-Suite Shower Room. Attached Double Garage. Single Garage. Driveway Parking. River Dart And Sea Views. Garden.
KEY INFORMATION
- Tenure: Freehold
- Council Tax Band: G
- Local Authority: South Hams
Description
Victoria Lodge has been a cherished home for almost 25 years and is presented in superb decorative order. Having undergone extensive and bespoke refurbishment when purchased, the property is now prime for further extension or development (subject to relevant planning) and occupies substantial grounds in an elevated position with superb panoramic river views and out to sea.
With ample parking, an attached double garage, a detached single garage and beautifully kept gardens, a viewing is highly recommended to fully appreciate the views and potential.
Rooms and Accommodations
- THE ACCOMMODATION COMPRISES:
- ENTRANCE HALL
- Front door opens into a large reception room with tiled floor and stairs rising to the first floor.
- GROUND FLOOR LOUNGE:
- A spacious room with two large double-glazed windows overlooking the front gardens and on towards Kingswear. Patio doors open onto an elevated side patio.
- BEDROOM 2:
- A generous double bedroom with fitted wardrobes and storage. Door to:
- EN SUITE FULLY TILED BATHROOM:
- Comprising mains water fed shower, bath, sink, toilet and bidet.
- CLOAKROOM:
- Larger than average cloakroom with toilet and sink as well as convenient built-in cupboards for coats and shoes.
- UTILITY ROOM:
- With tiled flooring and a superb selection of cream floor and wall mounted cupboards, marble effect worktops and stainless-steel sink. There is a full height airing cupboard which also houses the hot water cylinder and a wall mounted gas boiler. A door leads through to the DOUBLE GARAGE with electric up and over door, a further door leads through to a covered rear walkway.
FROM THE FIRST FLOOR LANDING
- A door opens into the
- DINING ROOM:
- With triple aspect windows and exceptional views of the Naval College around to the mouth of the River Dart. An archway leads through to the first-floor lounge.
- FIRST FLOOR LOUNGE:
- Occupying most of the first floor, the full width glazed windows and patio doors that open out onto a balcony from which the breath-taking view can be admired. Looking down into Dartmouth harbour, Kingswear beyond and out to sea.
- PRINCIPAL BEDROOM:
- A very large room with ample built-in storage
- EN SUITE SHOWER ROOM:
- Comprising mains fed shower, sink with vanity, toilet and bidet.
- KITCHEN:
- Fitted with cream floor and walk mounted units under marble effect worktops. Integrated appliances include ‘INDESIT' double electric oven, gas hob, plinth heater, fridge and space for a dishwasher. This is a superbly light room being double aspect with windows overlooking the rear of the property, the Naval Collage and the River Dart.
- OUTSIDE:
- The split driveway sweeps up towards the house and attached double garage with ample parking around the front door area. The other half of the driveway leads up to the detached single garage, additional parking and turning area.
There is a large, raised patio to the side of the property which is surrounded by mature and beautify kept gardens. An elevated lawn runs partially along the rear boundary while the front boundary is defined by neat laurel hedges.
- COUNCIL TAX BAND: G
- EPC RATING: C
- POSTCODE: TQ6 9HQ
- SERVICES:
- All mains services are connected.
Mortgage Calculator
Fill in the details below to estimate your monthly repayments:
Approximate monthly repayment:
For more information, please contact Winkworth's mortgage partner, Trinity Financial, on +44 (0)20 7267 9399 and speak to the Trinity team.
Stamp Duty Calculator
Fill in the details below to estimate your stamp duty
The above calculator above is for general interest only and should not be relied upon
Meet the Team
Our highly successful team has a wealth of experience and knowledge which is second to none to ensure that your moving experience is as pain free as possible. Our Grade II listed double fronted premisis opposite the market in Dartmouth is a perfect showcase for your property. Please come and talk to us about your property requirements.
See all team members





