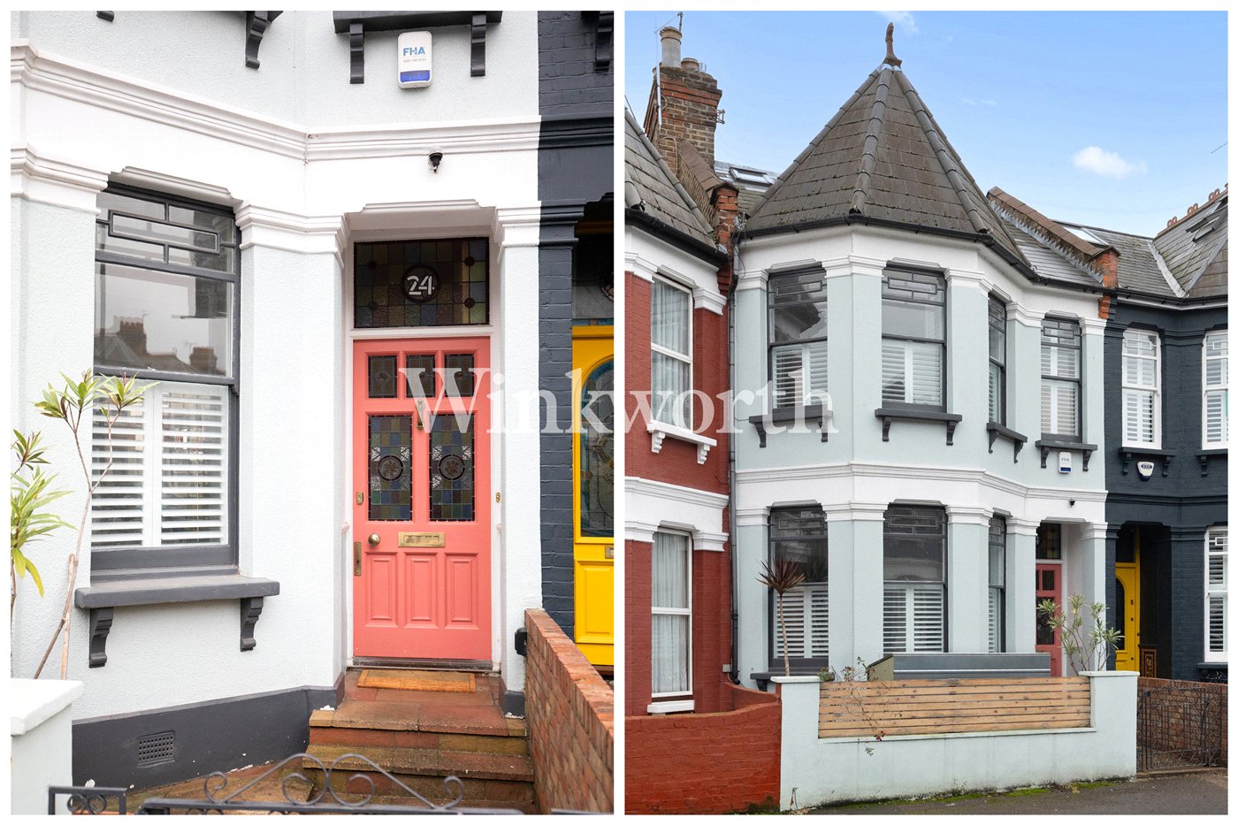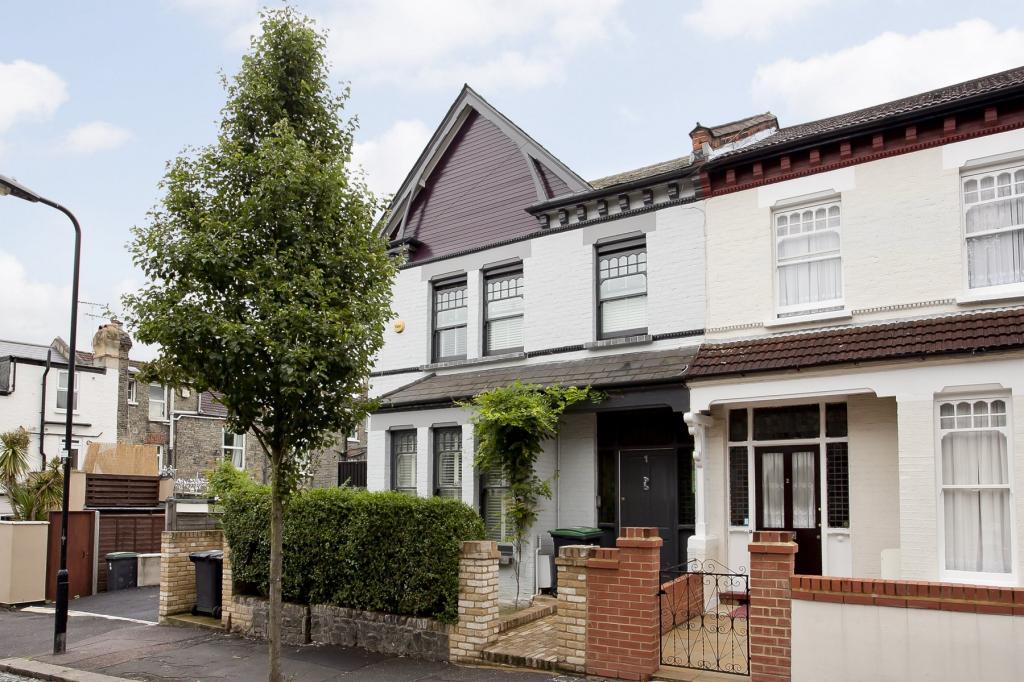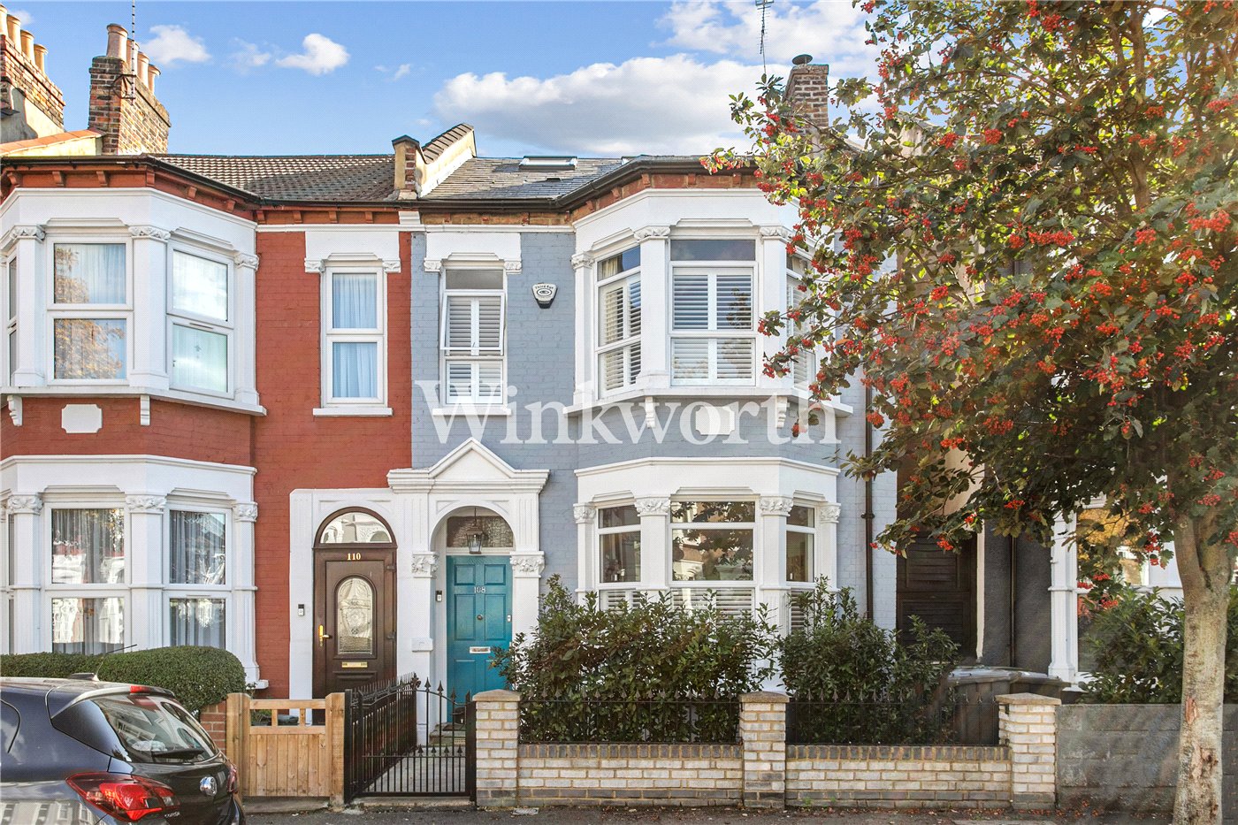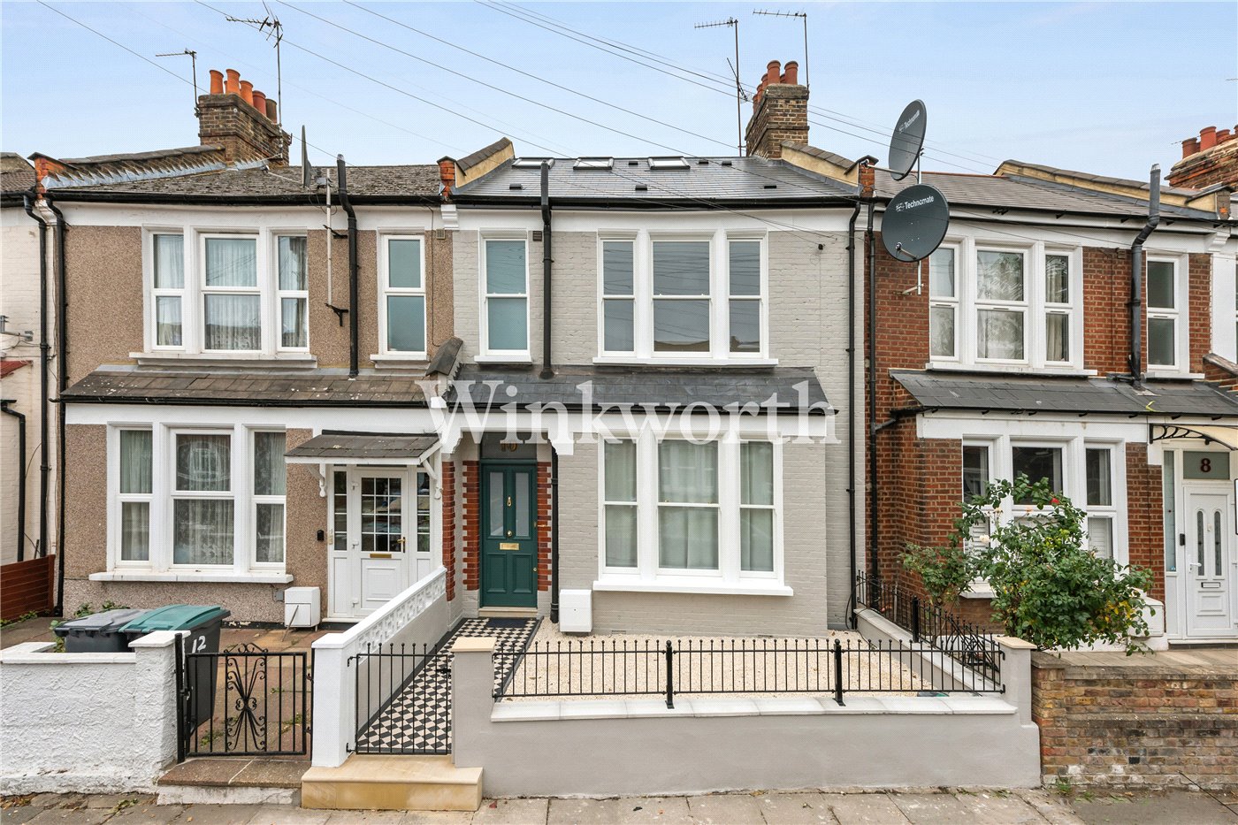Sold
Chester Road, London, N17
5 bedroom house in London
£800,000 Freehold
- 5
- 3
- 2
PICTURES AND VIDEOS
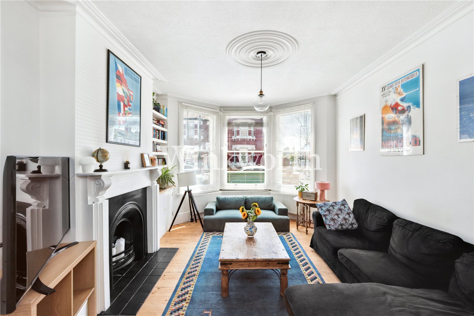
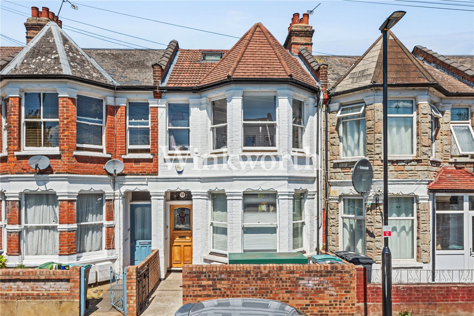
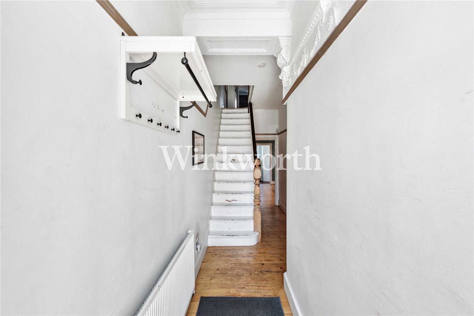
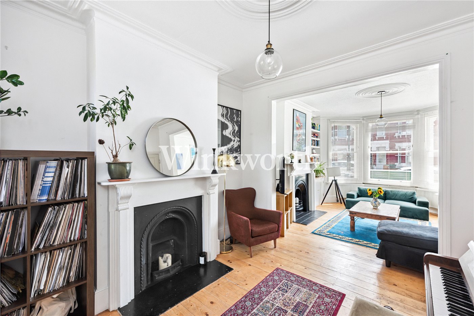
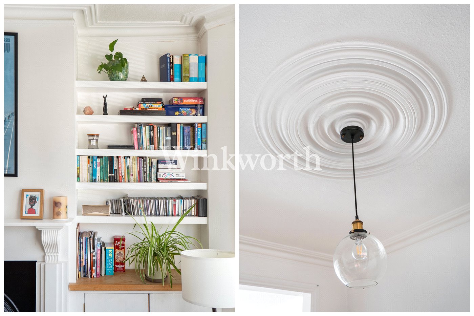
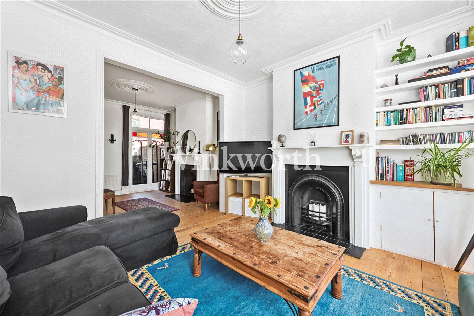
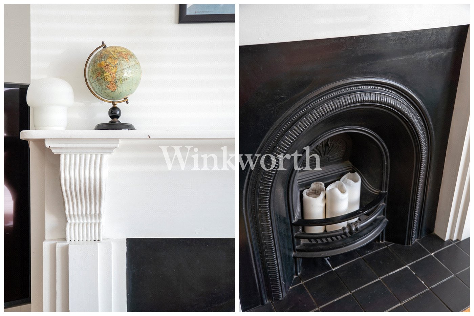
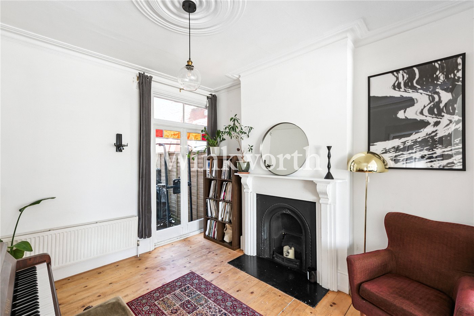
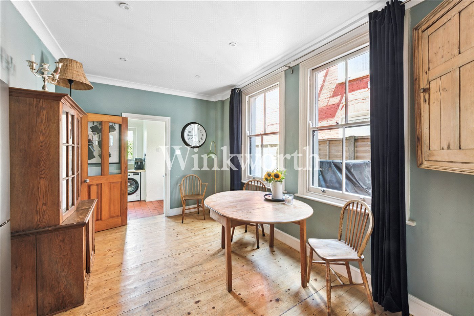
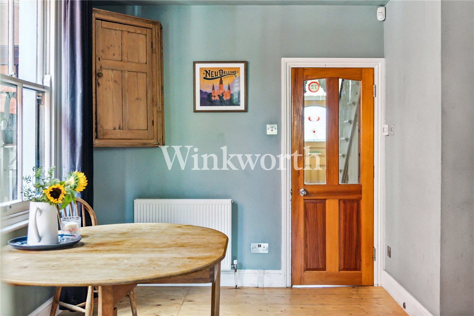
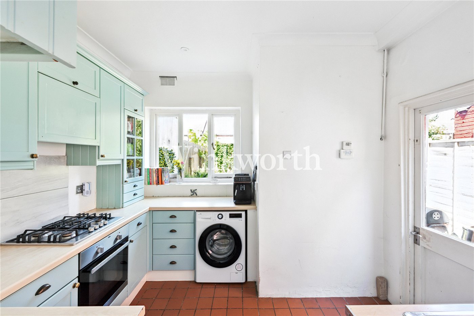
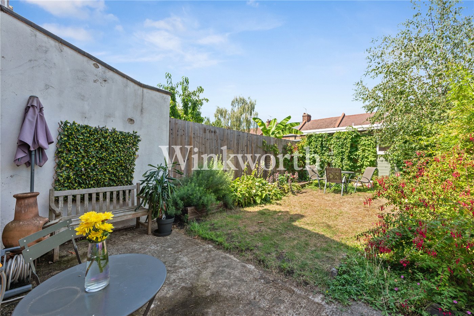
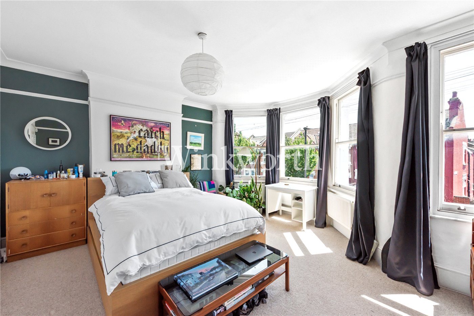
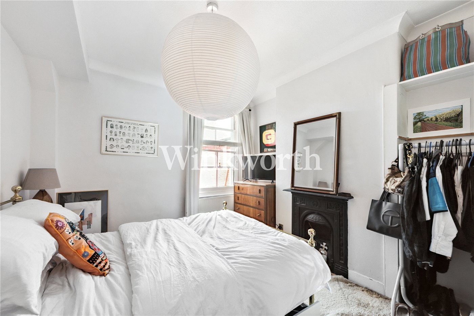
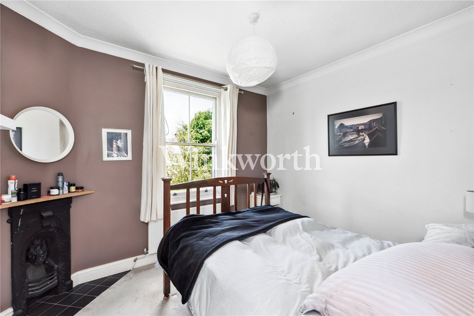
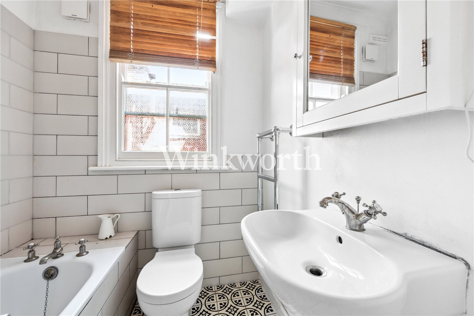
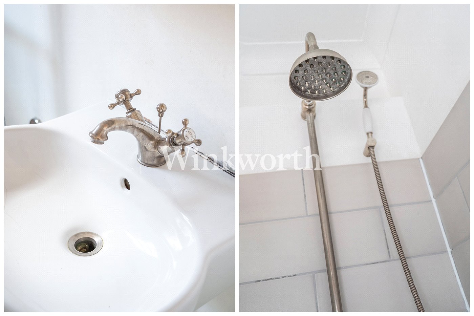
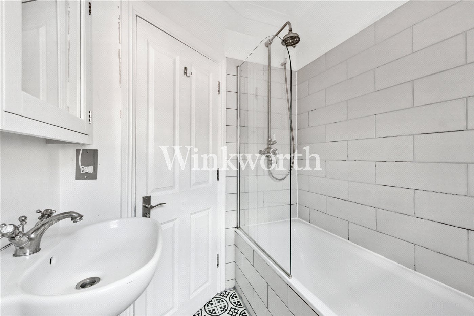
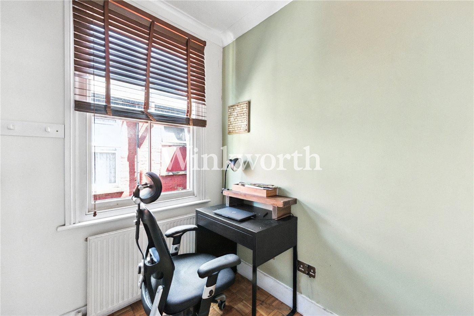
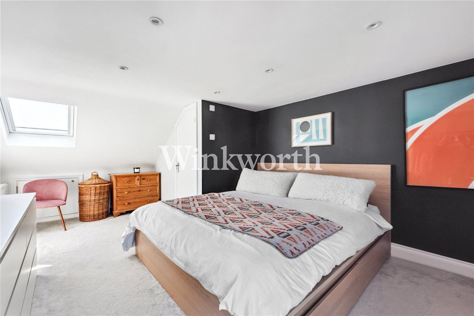
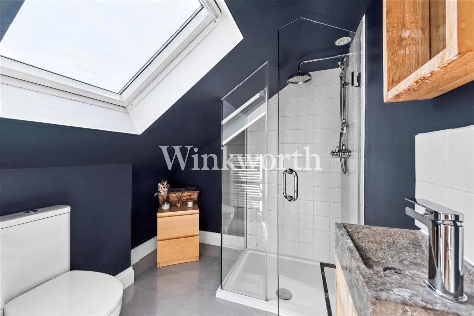
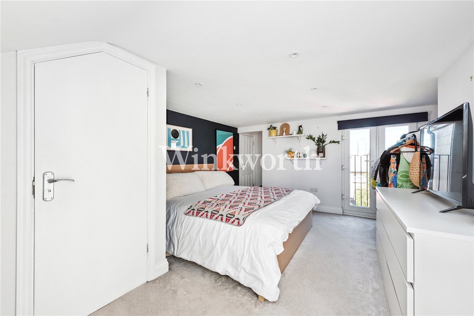
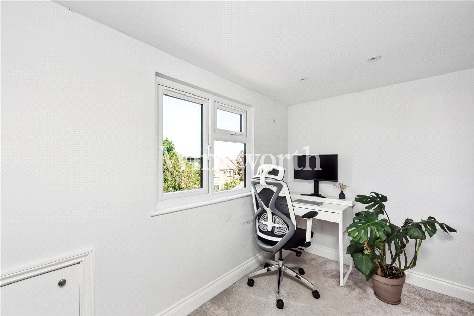
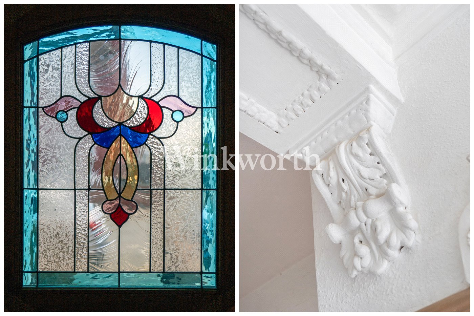
KEY FEATURES
- Three-storey Victorian home
- Six bedrooms, including loft conversion
- Double reception with twin fireplaces
- Separate breakfast room
- Modern Kitchen
- Lovely rear garden with floral borders
- Family bathroom plus en-suite
- Sought-after location near Downhills Park
KEY INFORMATION
- Tenure: Freehold
Description
With classical proportions and a full loft conversion, the house is well suited to family life and offers plenty of flexibility.
At the front, a large double reception room has been opened to create one generous living space, tied together with stripped-back Victorian pine floorboards and twin fireplaces. A bay window allows natural light to pour in, while tall wooden French doors open out to the side return and rear garden.
Heading further through the house, a separate breakfast room offers an ideal space for informal dining or morning coffee. The kitchen, in soft mint green, sits at the rear and is finished with terracotta floor tiles and a large picture window overlooking the garden.
The ground floor is finished off with a modern and practical WC and shower room.
Outside, the garden feels wonderfully private. There’s a concrete patio at the near end, ideal for summer barbecues, surrounded by mature planting and leafy borders. A shed at the back is almost hidden beneath the wall of greenery.
Upstairs, the first-floor hosts four bedrooms and a family bathroom. The largest spans the full width of the house and enjoys a south-facing bay window alongside an additional sash, making it especially bright. Two further doubles and a single room complete the floor — the smaller would make a great nursery or home office. Several of the rooms retain original fireplaces.
The loft has been converted to create two more bedrooms and an en-suite shower room. The smaller room at the back makes another ideal workspace, while the top-floor main bedroom is an inviting retreat, with a Velux window at the front and a Juliet balcony overlooking the rear. The shower room completes this level, thoughtfully designed to tie the whole space together.
Chester Road forms part of a popular network of Victorian streets just off Philip Lane, stretching from Downhills Park Road to Arnold Road. It’s moments from Downhills Park, with its café, tennis courts and children’s play area, and also within easy reach of Lordship Rec.
Transport connections are excellent. Seven Sisters (Victoria Line, Zone 3) and Tottenham Hale (with the Stansted Express) are both nearby, offering fast access into central London and beyond.
The area has a growing number of much-loved local spots along Philip Lane, West Green Road and Green Lanes. Places like With Milk, Chuku’s, The Palm, Ten to One, Perkyn’s and Forks and Green help make the neighbourhood feel warm and welcoming.
Mortgage Calculator
Fill in the details below to estimate your monthly repayments:
Approximate monthly repayment:
For more information, please contact Winkworth's mortgage partner, Trinity Financial, on +44 (0)20 7267 9399 and speak to the Trinity team.
Stamp Duty Calculator
Fill in the details below to estimate your stamp duty
The above calculator above is for general interest only and should not be relied upon
Meet the Team
At Winkworth Harringay Estate Agents, we have a comprehensive team of knowledgeable and personable property experts who are excited about the local area. So whether you're buying, selling, renting or letting or simply need some advice, pop into our office on Green Lanes for the experience and the local knowledge you need.
See all team members