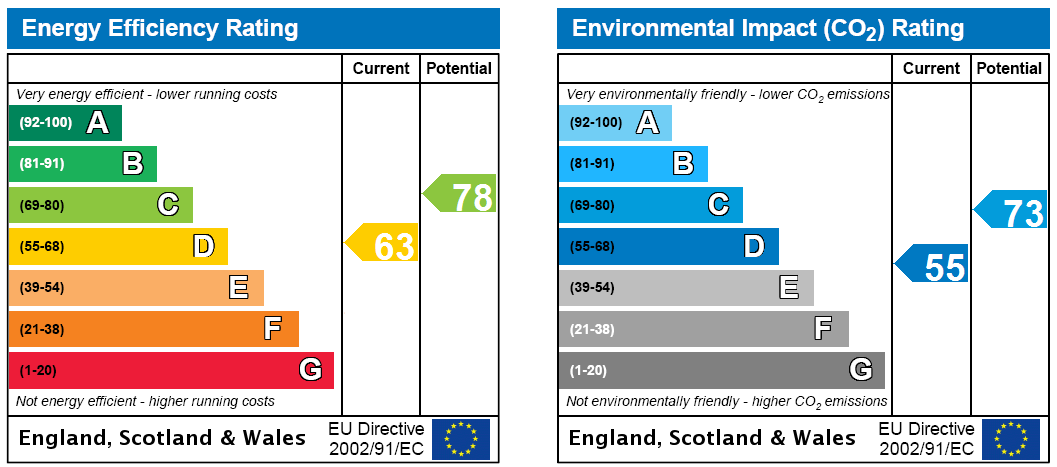Sold
Cedar Lawn, Romsey, Hampshire, SO51
4 bedroom house in Romsey
£625,000
- 4
- 2
- 2
PICTURES AND VIDEOS











Description
This substantial family home is well presented throughout and provides versatile living accommodation while still having the potential to extend subject to the usual planning conditions. The house boasts a spacious entrance hall, with stairs rising to the first floor and access doors to the well proportioned sitting room, study and dining room. The kitchen has a views to the rear elevation and provides further access to the utility room. The ground floor also benefits from a cloakroom. The first floor landing is very spacious providing access to all rooms. The master bedroom has windows to the rear aspect with built in wardrobes and en-suite bathroom. The remainder of the first floor comprises of three bedrooms and family bathroom.
To the front the property is approached via driveway providing plenty of parking and access to the integrated double garage, the remainder is lawned and enclosed by hedging and shrubs offering privacy. Immediately to the rear of the house there is a patio and decked area, the well maintained gardens are lawned and enclosed by mature shrubs and trees.
4 Cedar Lawn is a stunning family home with delightful front and rear gardens, in a secluded road. The property is located within a short walk of Romsey Town Centre, which provides an excellent amenities for everyday needs. Facilities include a range of individual shops, schools, leisure centre, doctors and dentist surgeries with public transport by way of bus and rail services. The M27 can be accessed at Junction 3 with the major centres of Salisbury, Southampton, Winchester and Portsmouth are all easily accessed.
This substantial family home is extremely well presented throughout and boasts generous rooms; it is set within 0.4 of an acre of landscaped gardens. The property has been completely re-furbished and improved over recent years offering versatile living accommodation while still having the potential to extend subject to the usual planning conditions. The house boasts a spacious entrance hall, with stairs rising to the first floor and access doors to sitting room, family room and dining room. The sitting room is some 19'11 x 14'2, with feature fireplace and sandstone surround and mantle. There are French doors providing access to the rear gardens. The kitchen has a wide supply of eye and base level units with windows to the rear elevation and provides further access to the dining room, utility room and study. The ground floor also has a family room and cloakroom. The landing on the first floor is very spacious providing access to all rooms. The master bedroom has windows to the rear aspect with built in wardrobes, one concealing the entry point to the hidden en-suite bathroom. The remainder of the first floor comprises of three bedrooms and a stunning family bathroom complete with separate bath and shower cubicle.
This unusual family home is situated on 0.4 of an acre. To the front there is a sweeping driveway providing plenty of parking and access to the double garage. The rest of the substantial land to the front is lawned and enclosed by hedging and shrubs offering privacy. Immediately to the rear of the house there is a large patio and BBQ area, with access given to the detached summer house. The remainder of the gardens are lawned and enclosed by mature shrubs and trees.
Mortgage Calculator
Fill in the details below to estimate your monthly repayments:
Approximate monthly repayment:
For more information, please contact Winkworth's mortgage partner, Trinity Financial, on +44 (0)20 7267 9399 and speak to the Trinity team.
Stamp Duty Calculator
Fill in the details below to estimate your stamp duty
The above calculator above is for general interest only and should not be relied upon
Meet the Team
We have extensive knowledge of the local market built up over many years and offer expertise on Land and New Homes, Sales and Lettings.
See all team members





