Woolley Green Farm, Dores Lane, Braishfield, SO51
4 bedroom house in Dores Lane
£2,250,000 Freehold
- 4
- 4
- 3
PICTURES AND VIDEOS
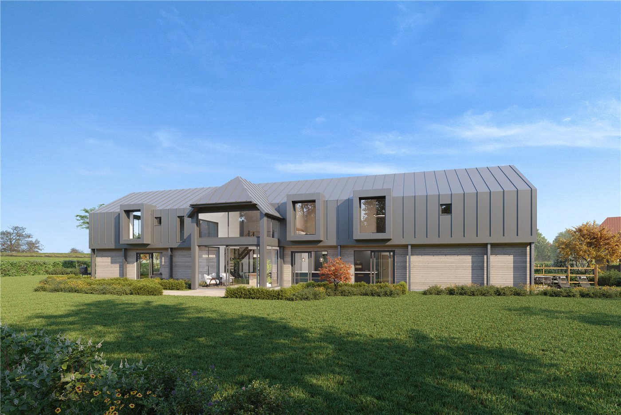
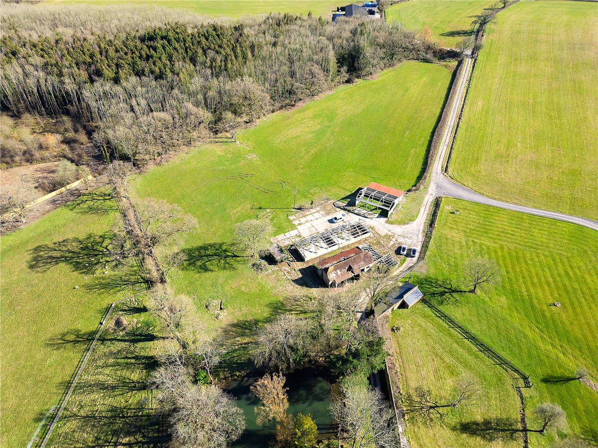
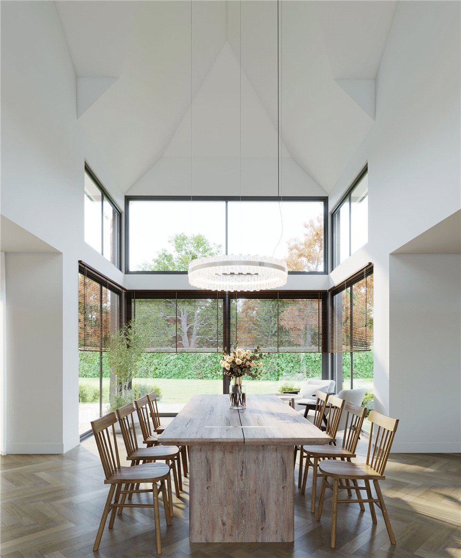
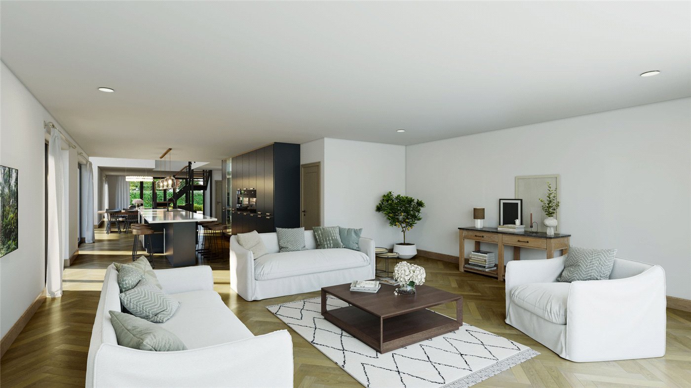
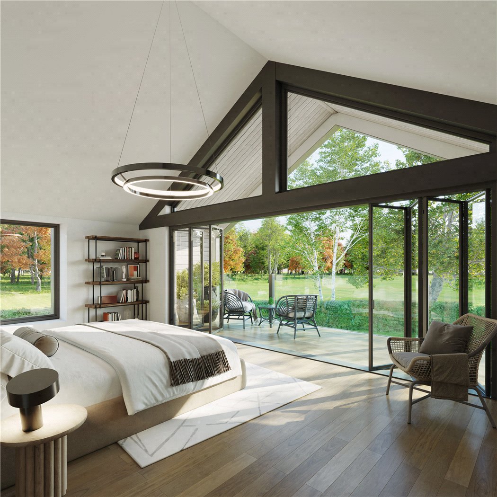
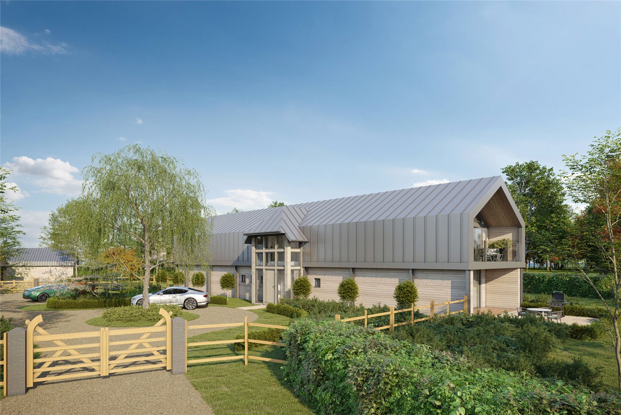
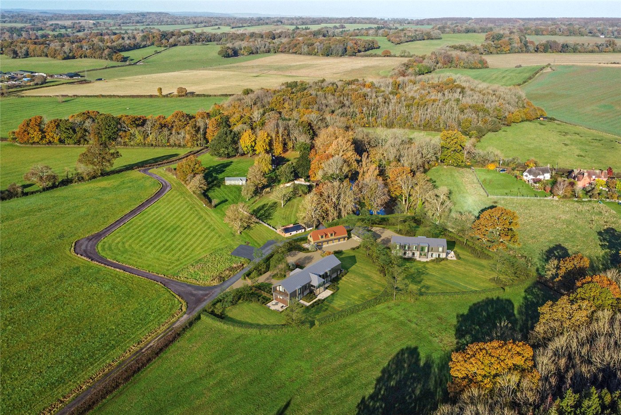
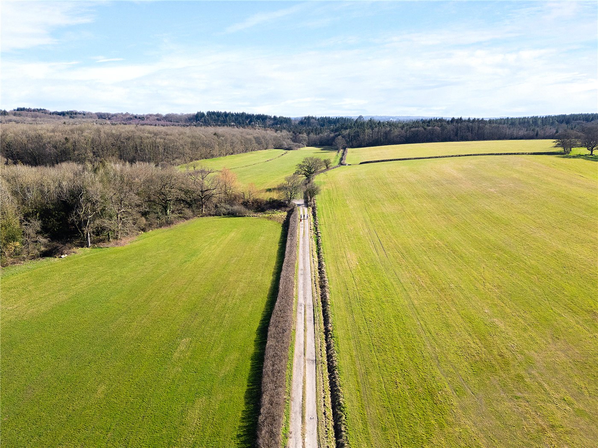
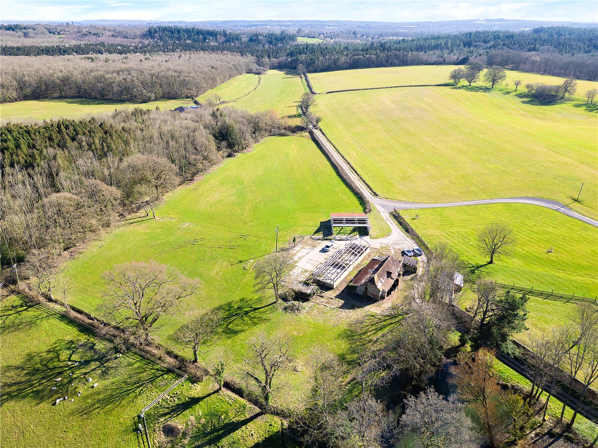
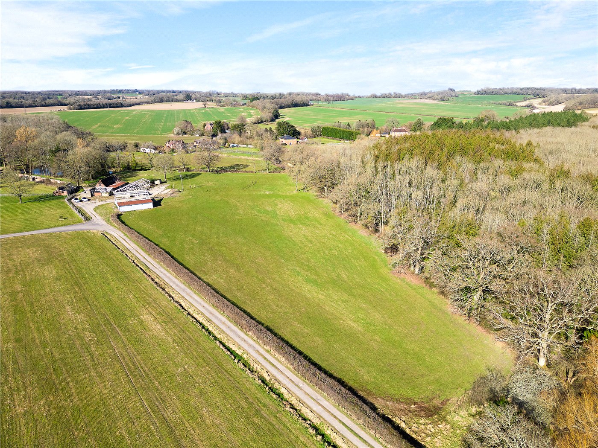
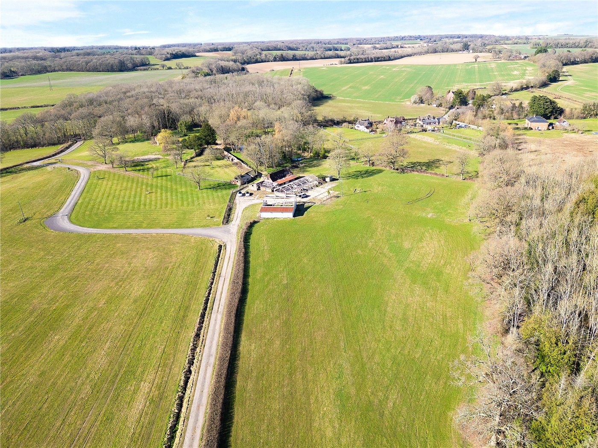
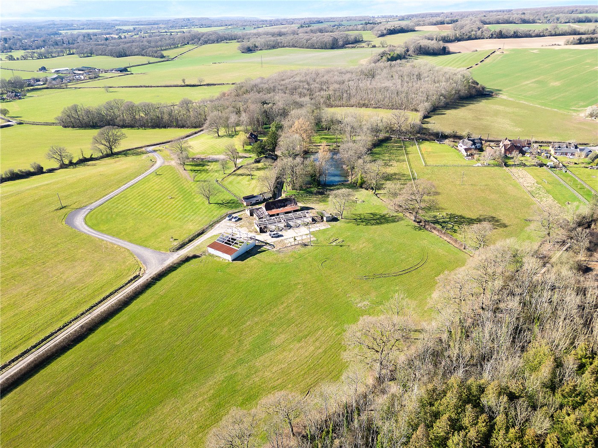
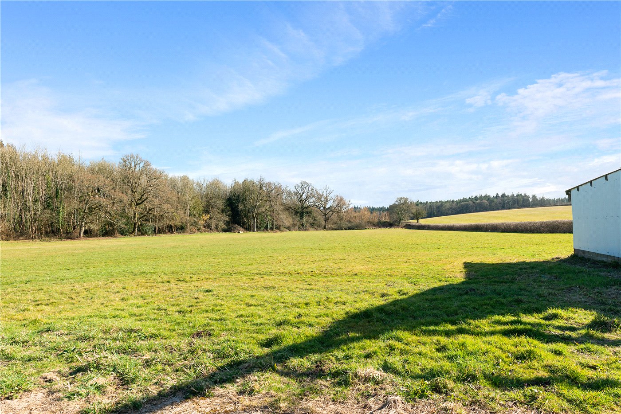
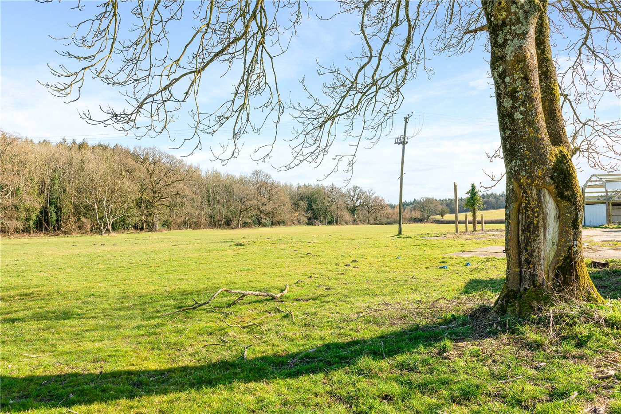
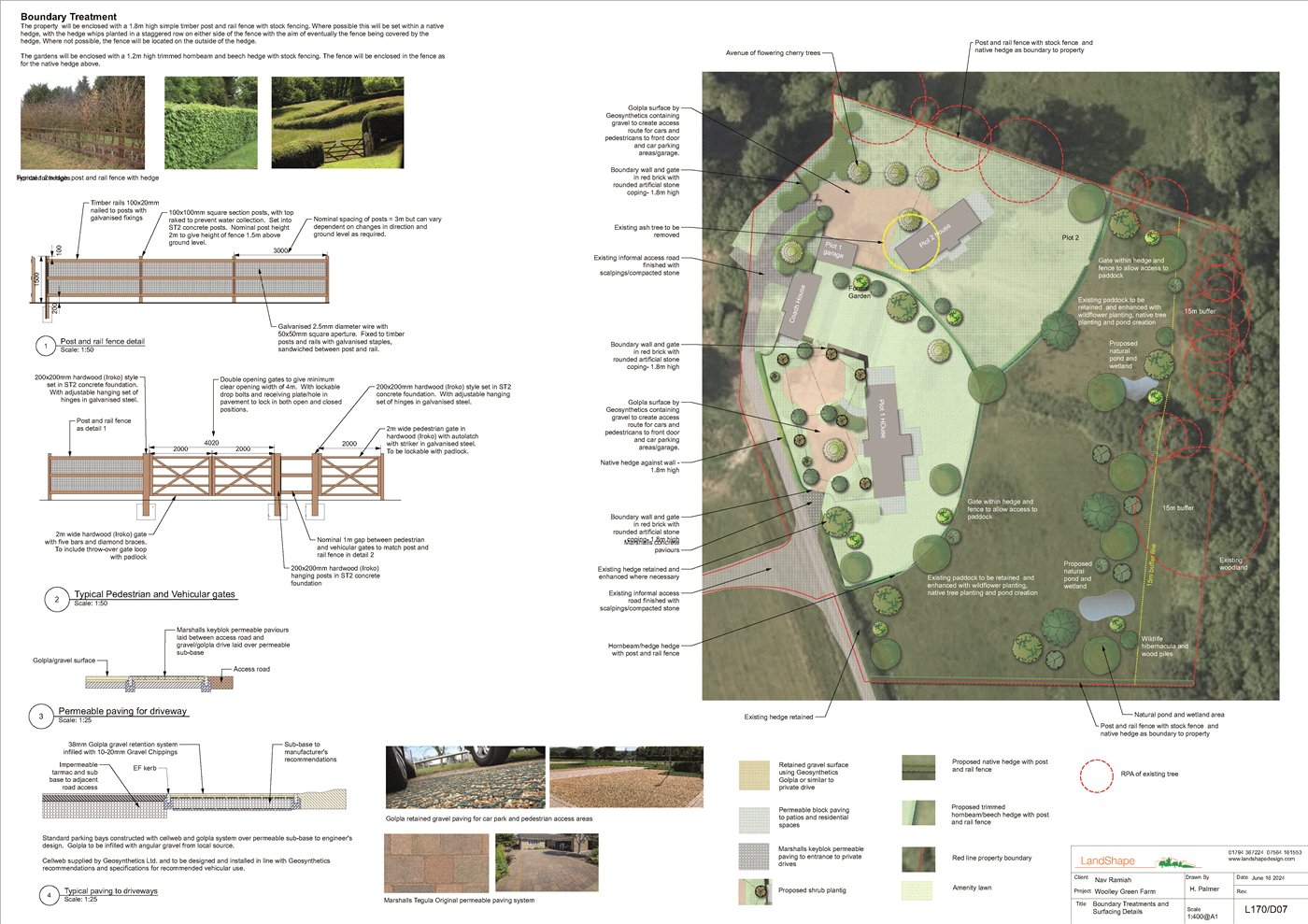

KEY FEATURES
- Circa Two Acre Plot
- Tom Howley Kitchen
- Lusso Stone Bathrooms & En-Suites
- Air Source Heat Pump
- 3,950 sq. ft. of living accommodation
- Stunning Location
KEY INFORMATION
- Tenure: Freehold
Description
Winkworth is delighted to be involved from the outset in the marketing of an exceptional new project in the highly sought-after village of Braishfield, nestled in the heart of the picturesque Test Valley. This architecturally designed luxury home will offer contemporary living at its finest, in a truly unrivalled location. The property will offer luxury living accommodation, designed, and curated to maximise panoramic country views and inspire a unique lifestyle, surrounded by nature. The well-planned accommodation is arranged over two floors. The specifications ensure generous room sizes throughout, with some areas featuring high ceilings, and impressive levels of natural light to create a truly remarkable family home. A welcoming double height reception hall which sets the tone and style of the accommodation that follows. The heart of the home will be the open-plan kitchen/living/dining area. The kitchen will showcase a bespoke design with integrated appliances, blending style and functionality. A central island unit will serve as both a practical workspace and a casual seating area. For more formal gatherings, the impressive double height dining room offers the perfect setting for large family gatherings. The separate sitting room will offer a cosy retreat or an elegant space for entertaining family or guests. The ground floor will also feature a practical boot/utility room as well as a cloakroom.
The first floor will feature a galleried landing with expansive glazing, allowing natural light to flood the space. As expected in a home of such high specification, the primary bedroom suite will include a dedicated dressing room with built-in wardrobes, leading through to a luxurious en-suite bathroom complete with a bath and separate shower. A stunning additional feature of this room will be a balcony with glass balustrade providing extensive views over the surrounding countryside. The three additional double bedrooms will each benefit from their own high-end en-suites, with bedroom two also enjoying the added luxury of a private dressing room.
The setting of the property is truly impressive, accessed via a long private driveway in a rural location with amenities to be found close by. The property will offer a substantial amount of parking. Located in the sought after village of Braishfield situated to the north-east of the market town of Romsey, which offers most everyday requirements, including a Waitrose Superstore and a good selection of local shops, together with a mainline railway station. The village itself has the benefit of a thriving shop/café, two pubs, a church and primary school plus many local country walks. The larger centres of Winchester and Southampton are close at hand and offer more comprehensive amenities, including cultural and recreational facilities. The property is well placed for commuters to Southampton and Winchester which are both within a 20-minute drive. Trains run from Winchester to London in just over one hour. There is access to the M27/M3 just south of Winchester. Winchester is also highly renowned for its outstanding educational establishments ranging from both private and state schools to popular sixth form college and the oldest public school in the United Kingdom. Romsey also offers several excellent schools both in the private and public sector.
Property Specification:
• Tom Howley Kitchen
• Lusso Stone bathrooms & en-suites
• Zinc Roof
• Timber/Steel framed building
• Utilities:
• Air Source Heat Pump
• Sewage Treatment Plant
• Building work is due to start in July/August 2025 with completion of the project due to take place 15 months later.
• The plot overall is circa. 2 acres
• CGI’s used for illustrative purposes.
Purchasing the land with planning permission is also an option. For more information, please contact Dan Boxall at Winkworth's Romsey branch.
Marketed by
Winkworth Romsey
Properties for sale in RomseyArrange a Viewing
Fill in the form below to arrange your property viewing.
Mortgage Calculator
Fill in the details below to estimate your monthly repayments:
Approximate monthly repayment:
For more information, please contact Winkworth's mortgage partner, Trinity Financial, on +44 (0)20 7267 9399 and speak to the Trinity team.
Stamp Duty Calculator
Fill in the details below to estimate your stamp duty
The above calculator above is for general interest only and should not be relied upon
Meet the Team
We have extensive knowledge of the local market built up over many years and offer expertise on Land and New Homes, Sales and Lettings.
See all team members




