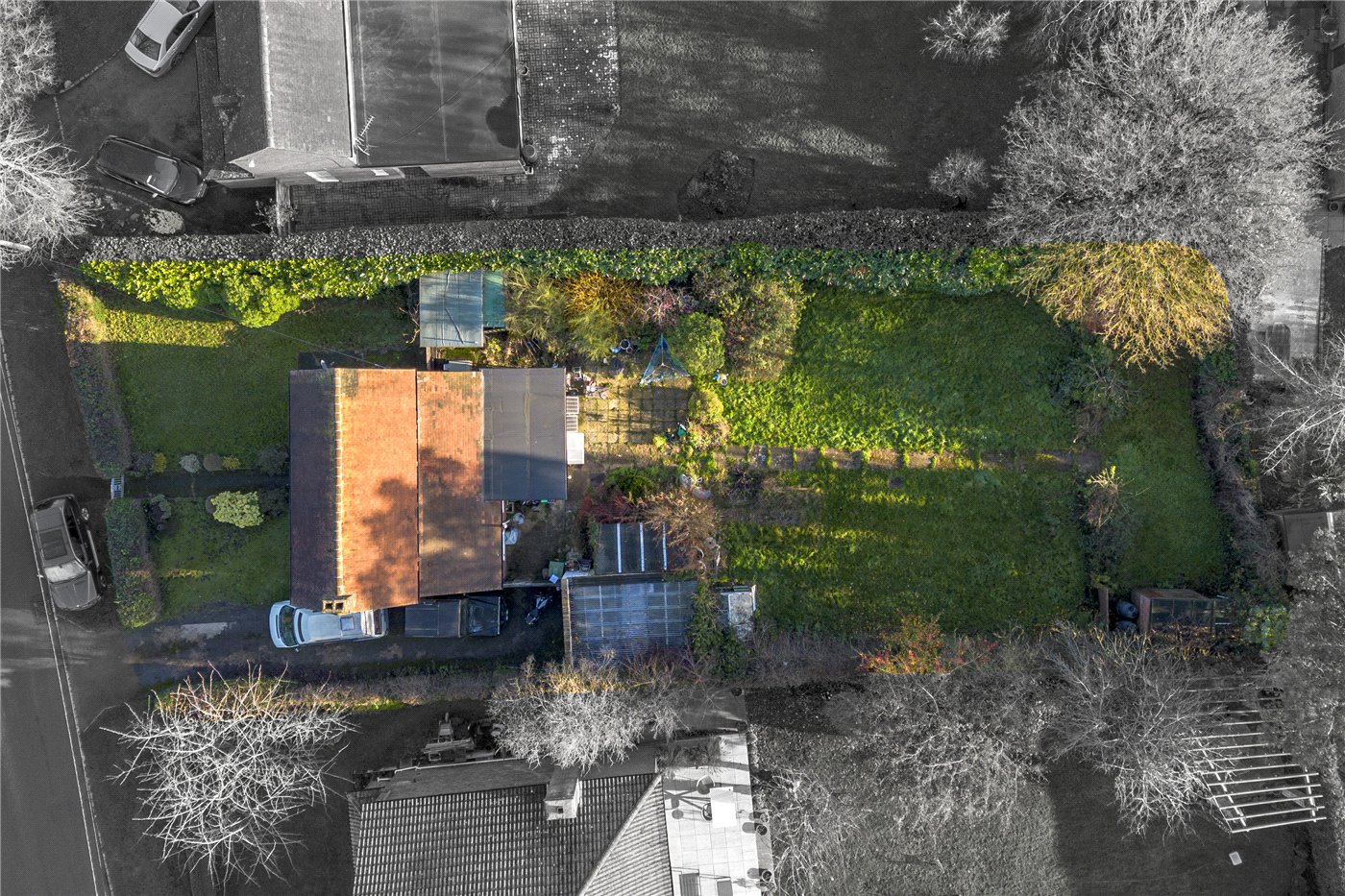Sold
Candlemas Lane, Beaconsfield, HP9
4 bedroom house in Beaconsfield
Guide Price £1,125,000
- 4
- 2
- 2
PICTURES AND VIDEOS















KEY FEATURES
- Available with no upper chain
- Four bedrooms
- Three reception rooms
- Two bathrooms and two WCs
- Stylish kitchen with walk-in pantry
- Driveway parking and beautiful c 75ft rear garden
- Central location ideal for both Beaconsfield's old and new towns
- Potential to extend (subject to relevant planning permissions)
- EPC D
Description
Set over two floors, this stylish home is ideal for families looking to upsize. Inside, the property provides well balanced bedroom and living accommodation comprising a double aspect reception room, dining room, kitchen, study along with four bedrooms and two bathrooms.
With a spacious lawned garden and garage to the side, there is also potential longer term to extend (subject to planning permissions).
This 1920's home is set on Candlemas Lane, offering easy access to both Beaconsfield's old and new towns.
The area is well served by road and rail links with Beaconsfield train station at less than 1 mile taking you into London in a journey time from 22 minutes. The M40 Junction 2 is at 1 mile away provides fast access to the M25, London, Oxford and Heathrow.
The property is the catchment for the sought after St Mary and All Saints CofE Primary School, the selective Beaconsfield High School and secondary, The Beaconsfield School.
Beaconsfield is also well served with Independent prep schools including Davenies (Boys) and High March (Girls) with buses in Beaconsfield offering transport to many private schools further afield. The selective grammar schools system is also highly regarded.
The reception hall with parquet flooring gives a wonderful first impression and leads through to all rooms on ground floor level. To the left, the bright dual aspect reception room features a limestone fireplace for warm cosy evenings while bi-folding doors lead directly out onto the terrace and garden. To the rear, the kitchen has been well fitted with a good range of white wall and base units and Bosch appliances with wonderful views out over the garden. A walk-in pantry provides handy additional storage space. Parquet flooring runs through the kitchen and into the dining room. Adjacent to the dining room, a study provides handy work from home space but would equally work well as a playroom. A downstairs cloakroom completes the ground floor accommodation.
Upstairs are four bedrooms, one of which benefits from an en-suite shower room and views of the garden and across the Chiltern countryside. The three further bedrooms are served by the family bathroom with both bath and shower. There is also a separate WC.
To the front, the property benefits from a gravel driveway to 2 sides, alongside an attached garage, additional covered area, lawn and hedging offering privacy from the road.
To the rear, the beautiful garden is most definitely a feature of this property. It has been mainly laid to lawn with hedging, trees and panel fencing providing a good degree of privacy while thoughtfully planted shrubs and bushes provide colour and interest. A patio runs the full width of the house offering the ideal al fresco entertaining area.
Mortgage Calculator
Fill in the details below to estimate your monthly repayments:
Approximate monthly repayment:
For more information, please contact Winkworth's mortgage partner, Trinity Financial, on +44 (0)20 7267 9399 and speak to the Trinity team.
Stamp Duty Calculator
Fill in the details below to estimate your stamp duty
The above calculator above is for general interest only and should not be relied upon
Meet the Team
Based in the heart of Beaconsfield Old Town, our team are on hand to help whether you're buying, selling or renting. While we favour the local approach, by working closely with our national and London teams alongside a dedicated Corporate Services, marketing and PR department, we will give you an unparalleled advantage, putting your home in front of the right buyers and tenants throughout London and the UK.
See all team members




