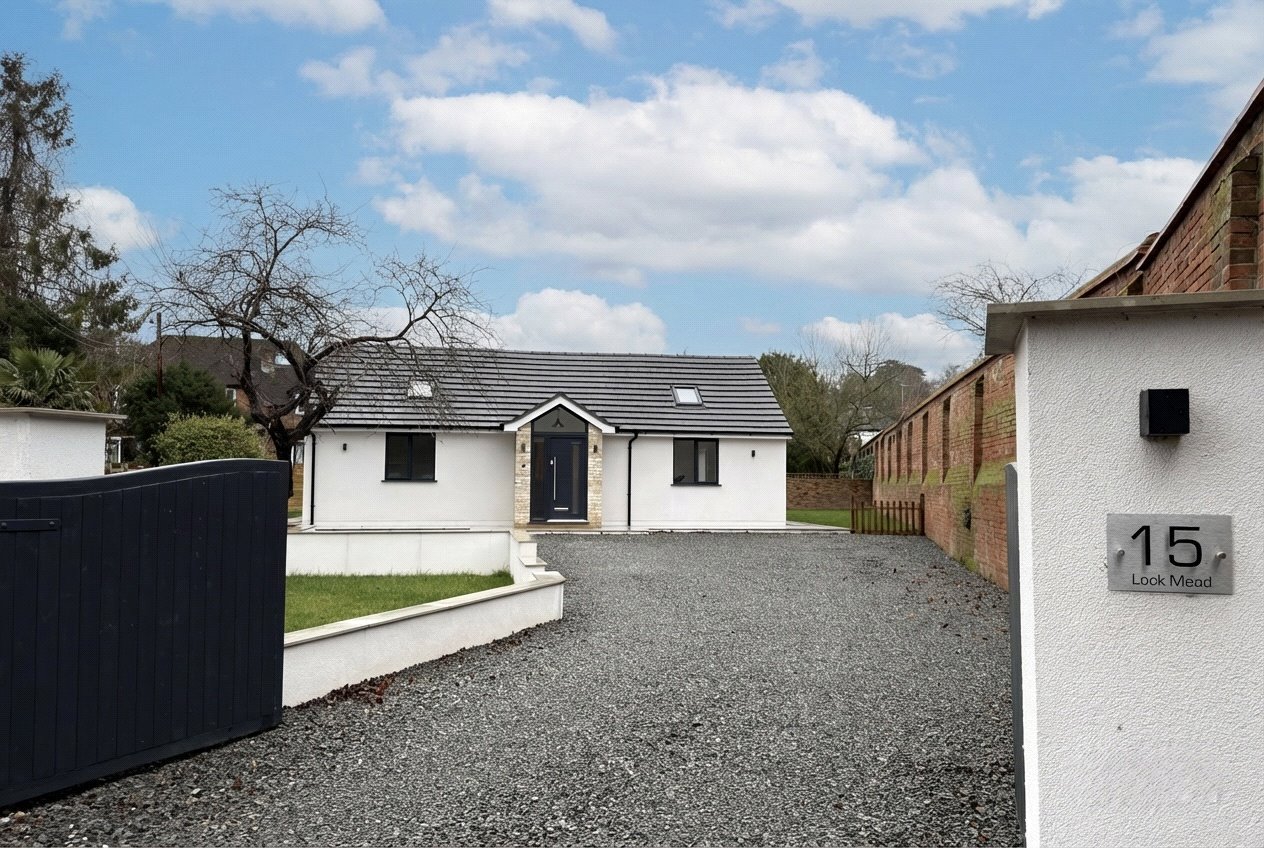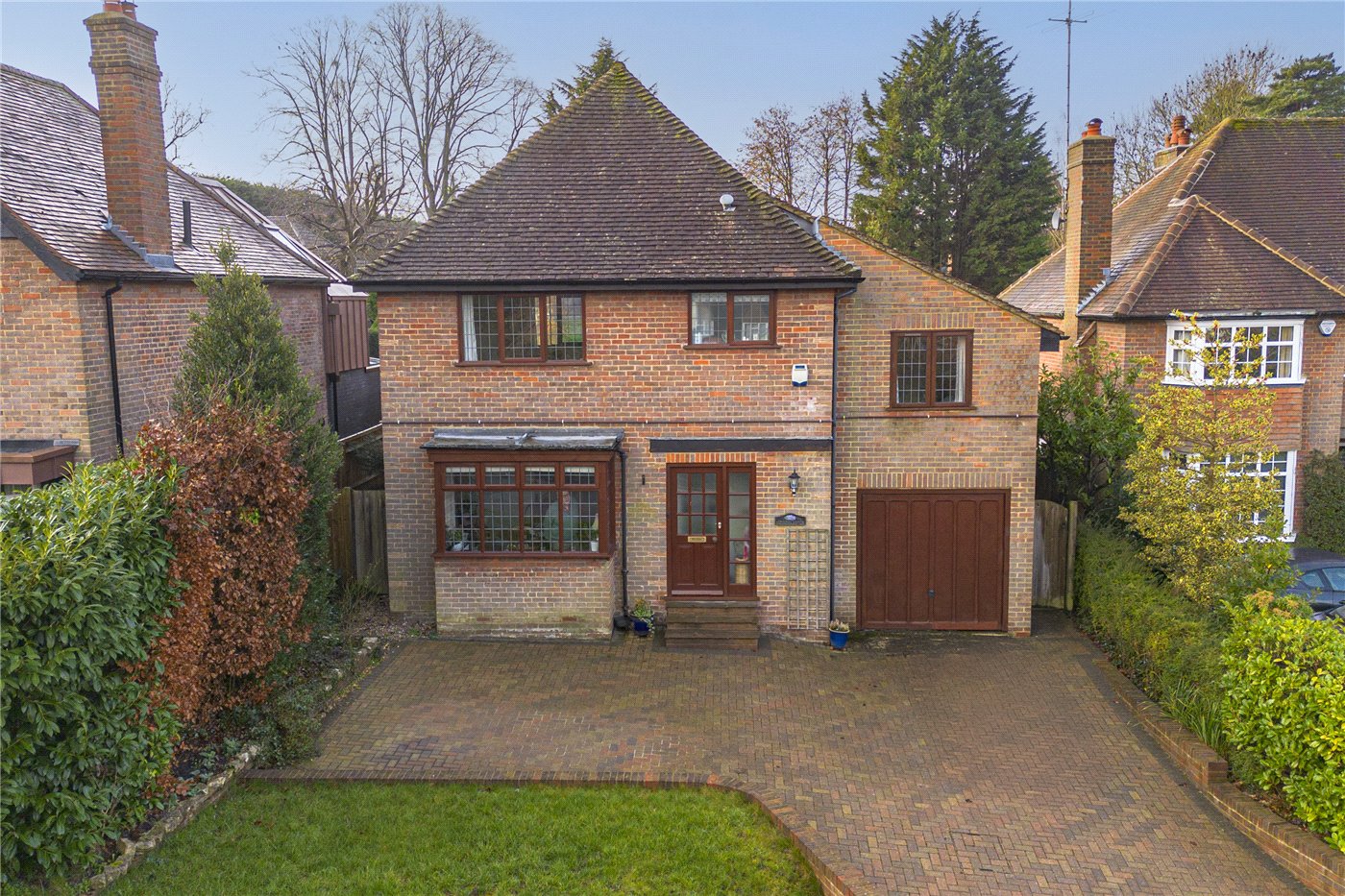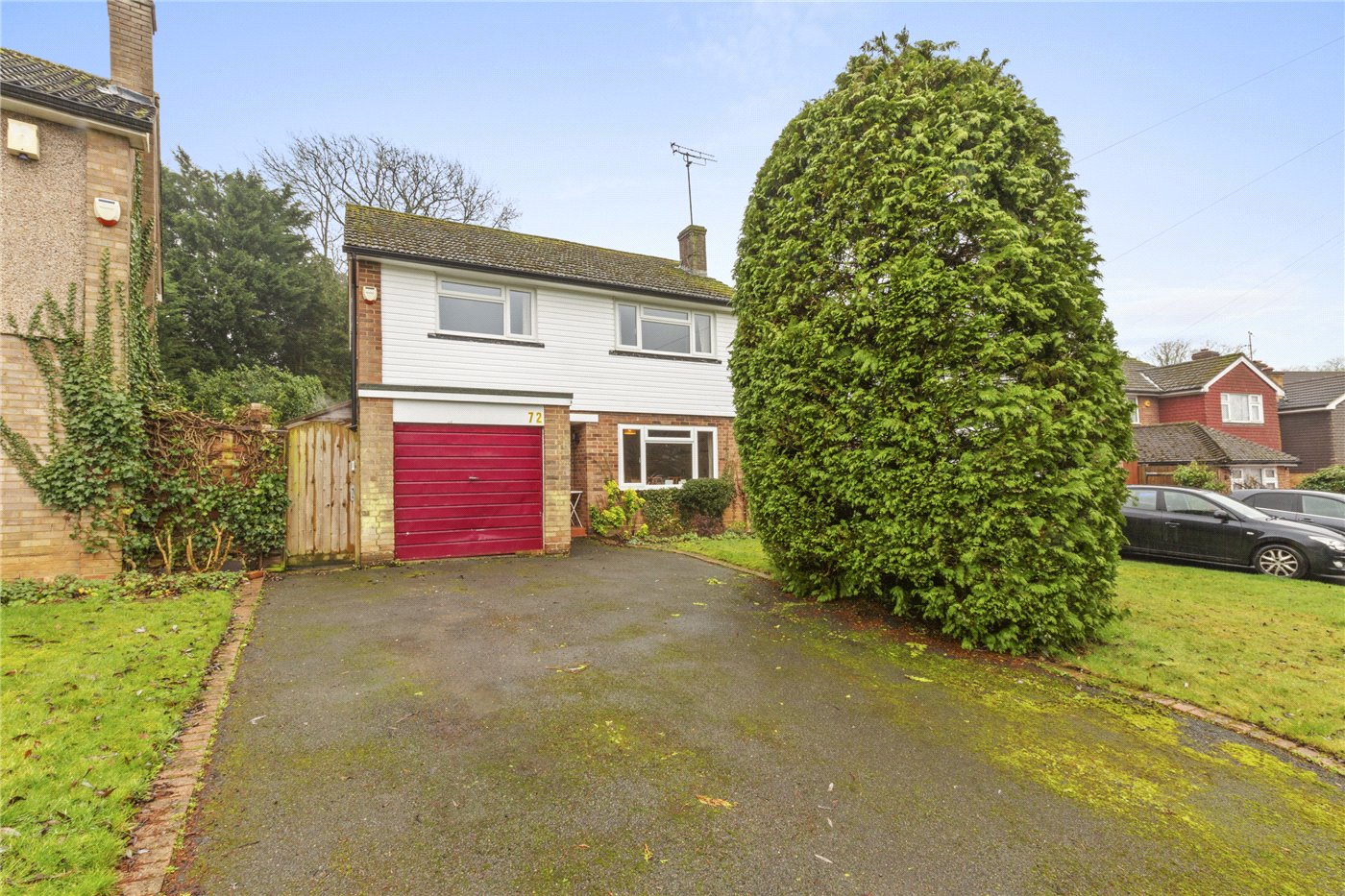Under Offer
Meadow Lane, Beaconsfield, HP9
3 bedroom house in Beaconsfield
Guide Price £895,000 Freehold
- 3
- 2
- 2
PICTURES AND VIDEOS














KEY FEATURES
- Private Road
- 2 reception rooms plus conservatory
- 3 bedrooms, 2 bathrooms
- No Upper Chain
- Private 60ft rear garden
- Front garden and driveway
- Attached 23ft garage and utility room
- Centrally located between Beaconsfield's old and new towns
- Council Tax Band F & EPC Rating D
- Gas central heating & UPVC double glazing
KEY INFORMATION
- Tenure: Freehold
Description
Inside, the entrance hallway provides a welcoming first impression and benefits from a downstairs cloakroom and a handy storage cupboard under the stairs. To the left, the spacious lounge has views over the front garden and features a brick-built fireplace with tiled hearth. To the rear, the kitchen breakfast room has been fitted with a good range of wall and base units, complemented by integrated appliances. A side door leads to the inner lobby which gives secondary access to both the front and rear of the house (handy for those with dogs, shopping and muddy boots) along with access to the large garage and utility room. Adjacent to the kitchen, the dual aspect dining room is well proportioned with a brick fireplace which leads into the conservatory with door leading out to the garden.
On the first-floor level are three good-sized bedrooms including the main bedroom with built-in wardrobes and en-suite shower room. Bedrooms 2 and 3 also have fitted wardrobes and are served by the family bathroom
To the front of the property, a gravel driveway provides parking for several cars alongside a pretty lawned area. The rear garden extends to approx 60ft in length by 45ft width (at widest points) and is mainly laid to lawn and bordered by mature planting of shrubs and bushes. A large patio area, accessed from both the conservatory and side hallway, provides an excellent outdoor entertaining space.
LOCATION
The property is centrally located between Beaconsfield’s Old and New towns giving easy access to a fine range of shops, restaurants and other local amenities. Beaconsfield train station at less than 1 mile takes you directly into London (Marylebone) from just 25 minutes. The M40 junc 2 meanwhile is just over 1 mile away providing fast access to the M25, London and Oxford.
SCHOOLS
The property is in catchment for the ever-popular St Mary and All Saints C of E Primary School and the highly regarded grammar schools located in Beaconsfield (Beaconsfield High) and nearby High Wycombe (Royal Grammar School and John Hampden). The town also has two private prep schools, Davenies (boys) and High March (girls).
Mortgage Calculator
Fill in the details below to estimate your monthly repayments:
Approximate monthly repayment:
For more information, please contact Winkworth's mortgage partner, Trinity Financial, on +44 (0)20 7267 9399 and speak to the Trinity team.
Stamp Duty Calculator
Fill in the details below to estimate your stamp duty
The above calculator above is for general interest only and should not be relied upon
Meet the Team
Based in the heart of Beaconsfield Old Town, our team are on hand to help whether you're buying, selling or renting. While we favour the local approach, by working closely with our national and London teams alongside a dedicated Corporate Services, marketing and PR department, we will give you an unparalleled advantage, putting your home in front of the right buyers and tenants throughout London and the UK.
See all team members




