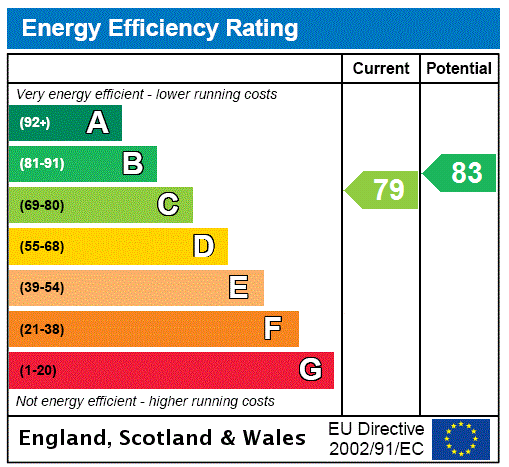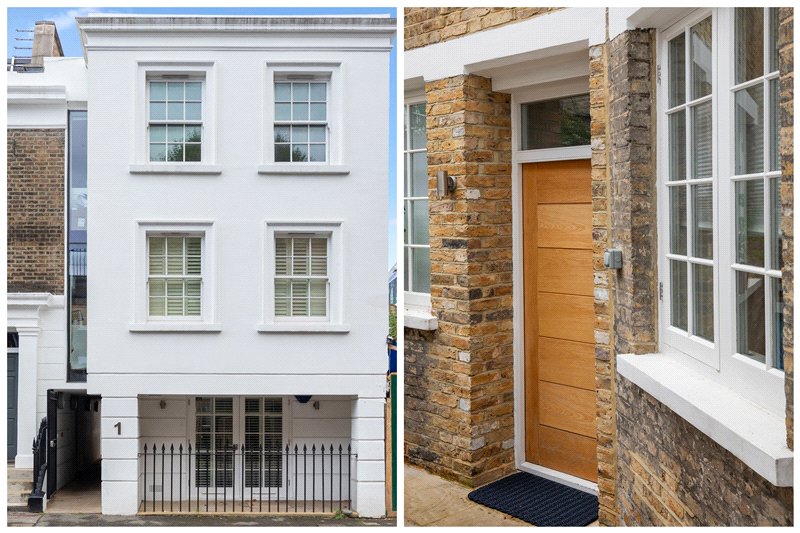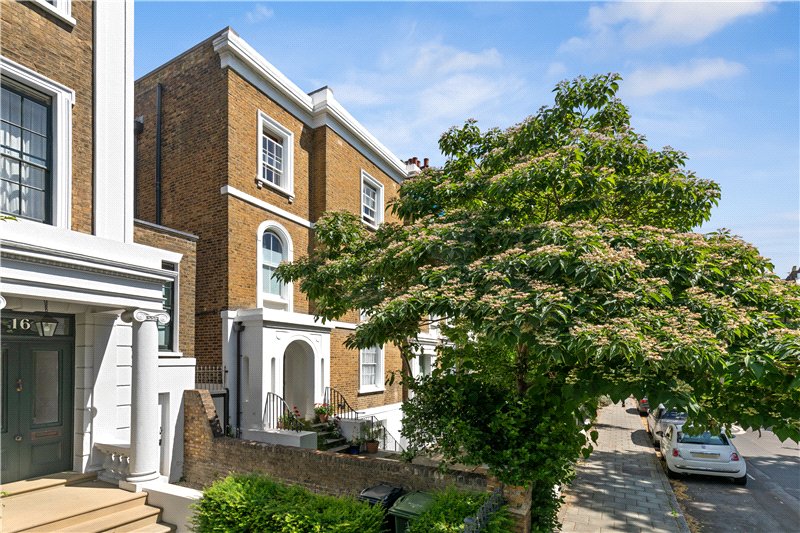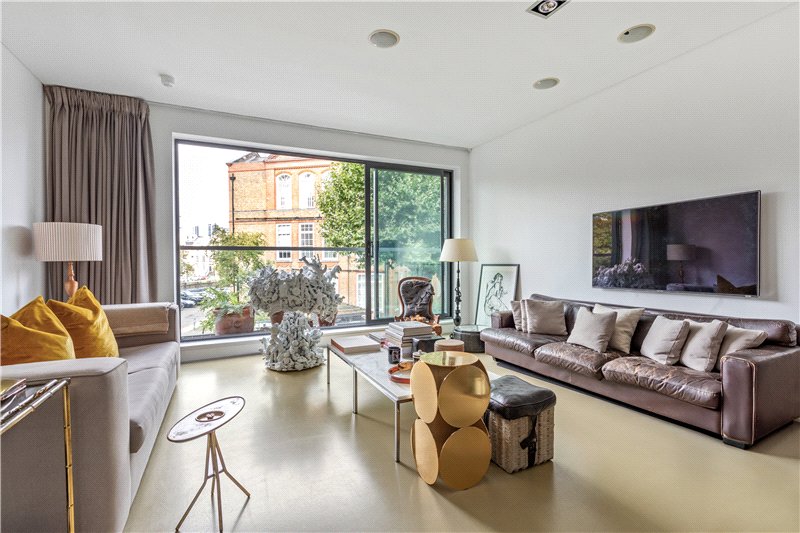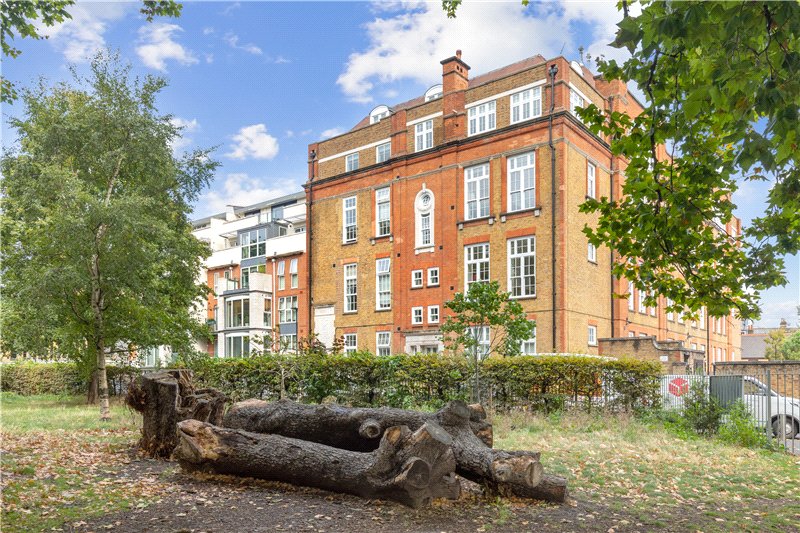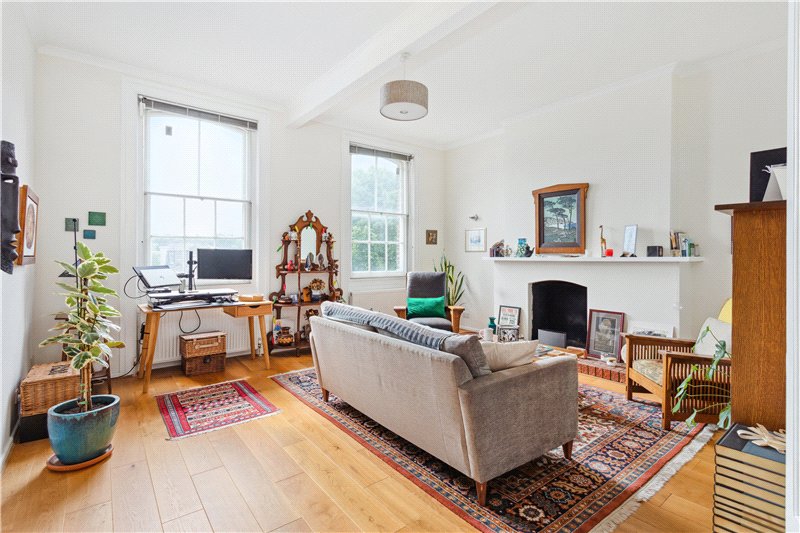Sold
Burton Road, London, SW9
3 bedroom flat/apartment in London
£775,000 Share of Freehold
- 3
- 2
- 1
PICTURES AND VIDEOS

















KEY INFORMATION
- Tenure: Share of Freehold
Description
You enter the flat on the ground floor via a shared entrance with the flats above, and the accommodation is arranged to provide a large open plan kitchen diner with sitting room, three bedrooms, one large bathroom and separate W.C./utility room, and spacious private garden.
As you enter the flat, you will find the contemporary finished bathroom ahead on the right-hand side which includes bath with overhead shower, sink with storage below and mirror above, with heated towel rail and underfloor heating.
Continue down the hall, and you will find the third double bedroom with a large bay window and double wooden doors leading directly out to the garden. The room would also be a fantastic work from home space or snug and benefits from built in storage.
The modern open plan kitchen/living room to the front of the building contains all the appliances one would expect: an integrated oven with four gas hobs, large fridge freezer, dishwasher and plenty of storage space. The kitchen worktops are made from porcelain and there is ample space for a dining table to comfortably seat up to eight people. The reception room is situated towards the front of the property and is benefits from being south-west facing and having a large bay window allowing natural light to flood in the room. The room has exceptionally high ceilings, a stunning period fireplace and original cornicing. There is plenty of space for multiple pieces such as sofas, chairs and coffee table.
The master bedroom is located on the lower ground floor with more than enough space for a king size bed, free-standing furniture and even an additional space to work from home. A sizable lightwell allows natural light into the room.
The second bedroom located on the lower ground is a well sized double bedroom also benefitting from a large window/lightwell. There is built-in storage but with space for further storage if necessary.
The well decorated W.C./utility room is conveniently located just off the stairs when entering the lower ground floor which includes sink, toilet and washing machine.
There is additional room next the master bedroom which serves as a great sized dressing room or for extra storage space or both.
Lastly, the well-maintained private garden has an abundance of space for alfresco dining and other activities.
Location
Mortgage Calculator
Fill in the details below to estimate your monthly repayments:
Approximate monthly repayment:
For more information, please contact Winkworth's mortgage partner, Trinity Financial, on +44 (0)20 7267 9399 and speak to the Trinity team.
Stamp Duty Calculator
Fill in the details below to estimate your stamp duty
The above calculator above is for general interest only and should not be relied upon
Meet the Team
Our team at Winkworth Kennington Estate Agents are here to support and advise our customers when they need it most. We understand that buying, selling, letting or renting can be daunting and often emotionally meaningful. We are there, when it matters, to make the journey as stress-free as possible.
See all team members