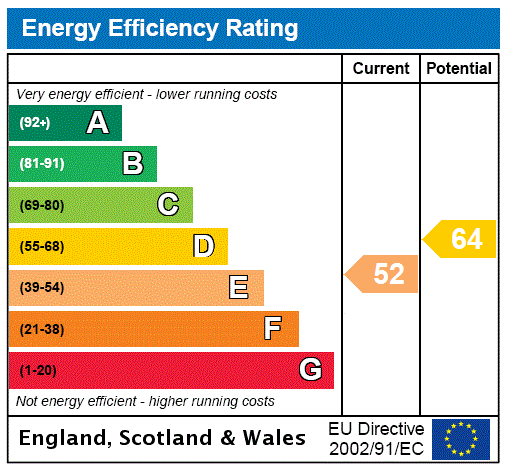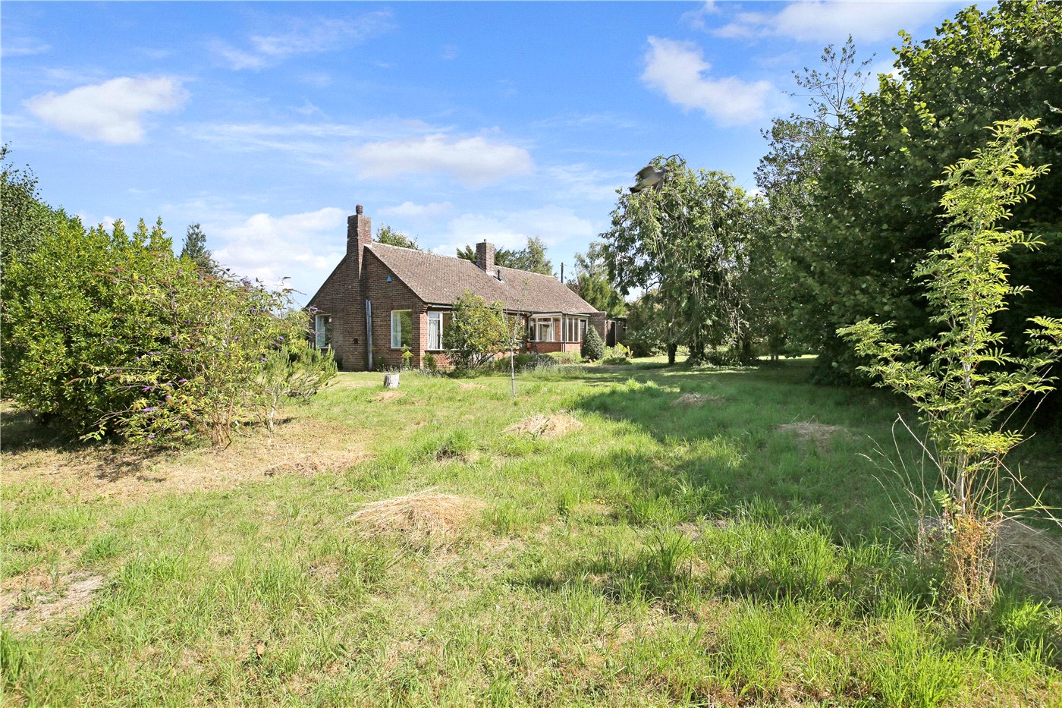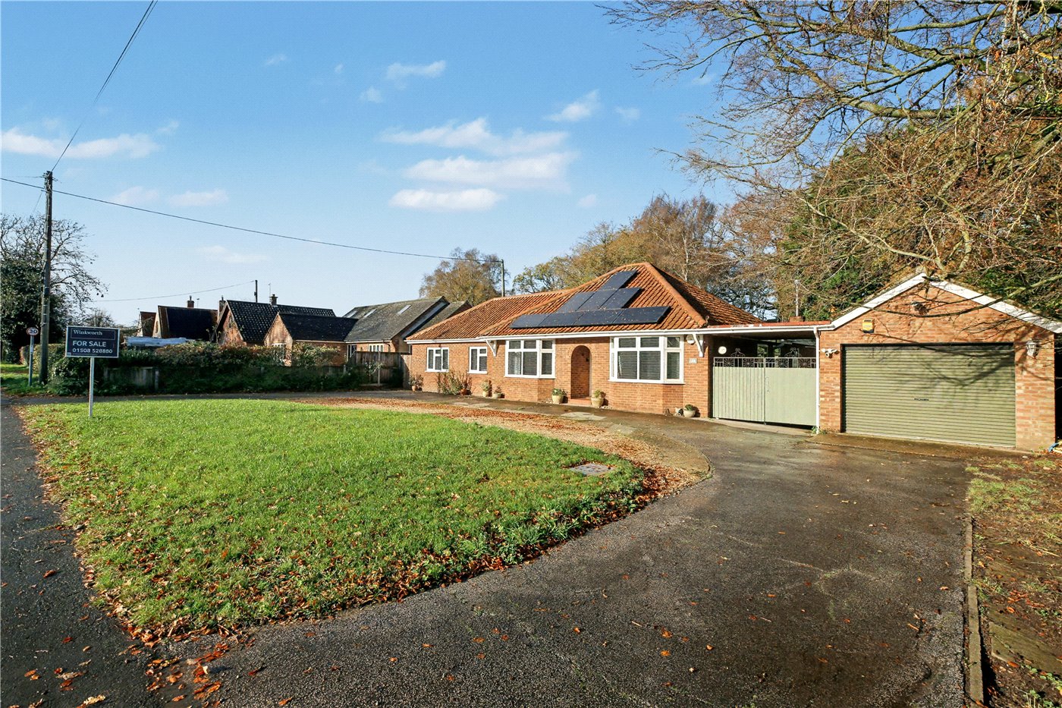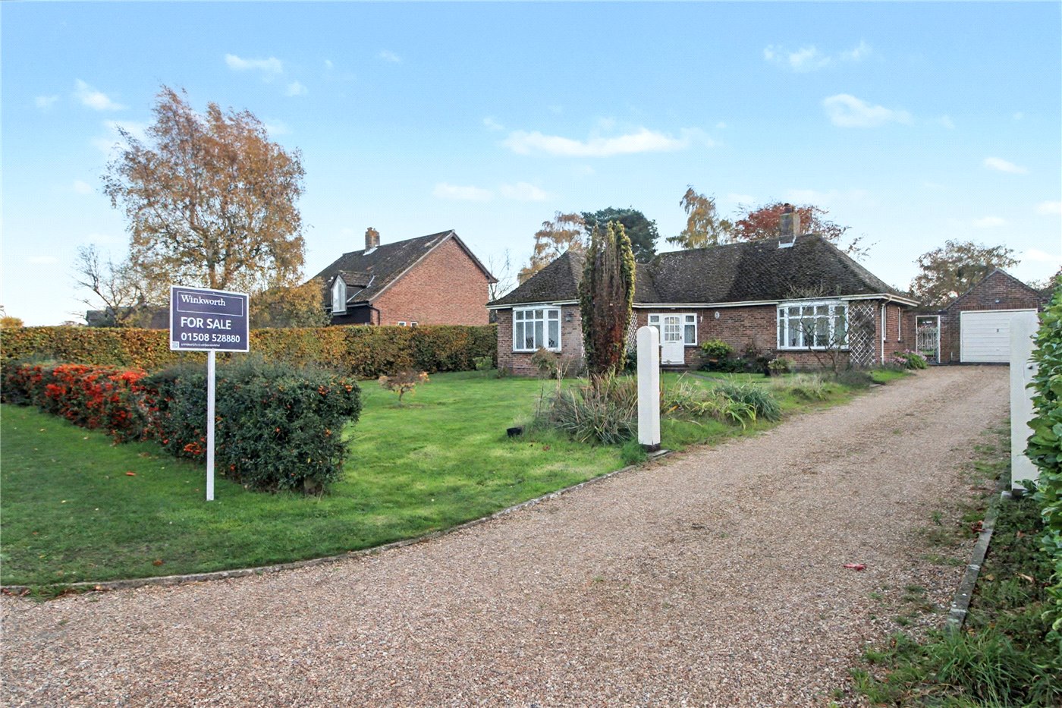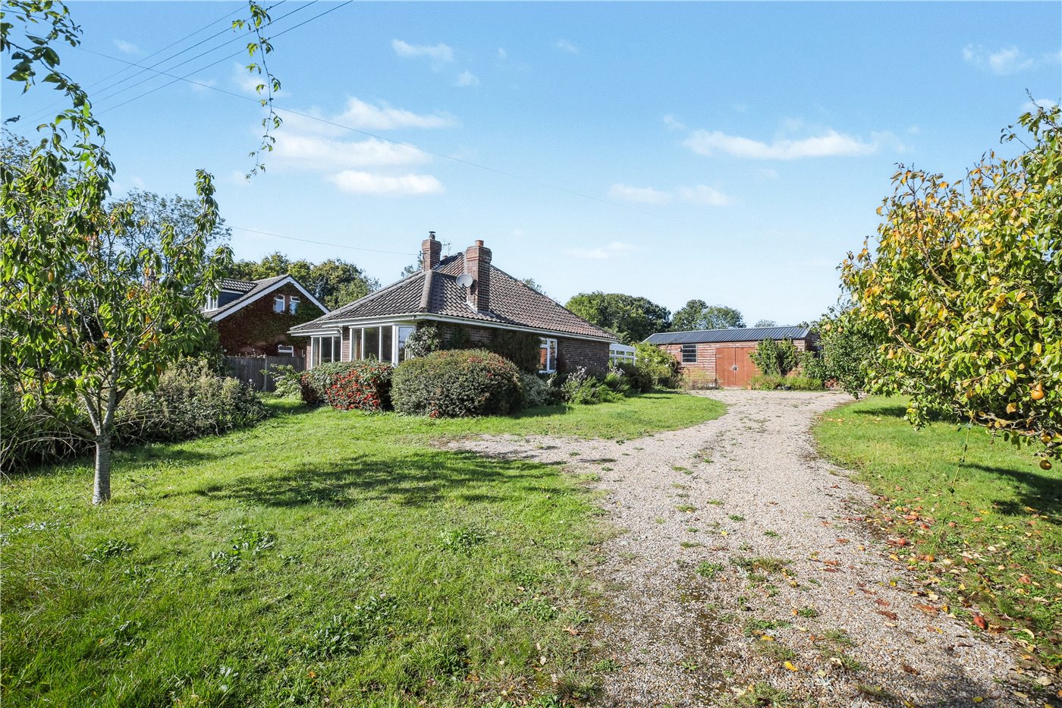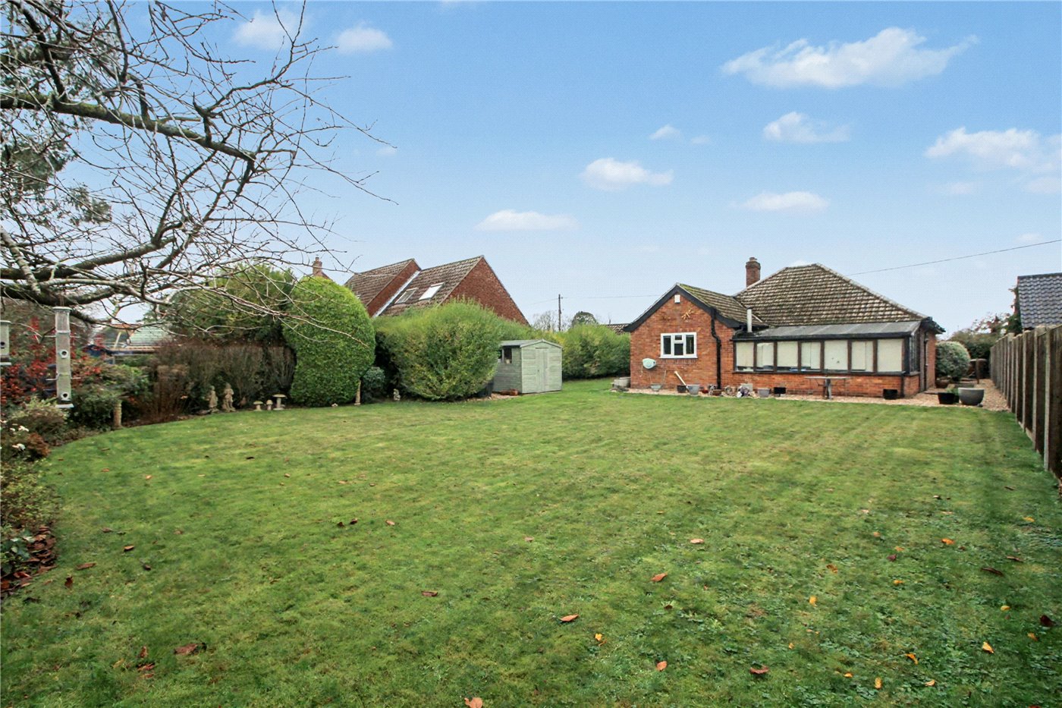Sold
Brundall Road, Blofield, Norwich, NR13
3 bedroom bungalow in Blofield
Guide Price £385,000 Freehold
- 3
- 2
- 2
PICTURES AND VIDEOS
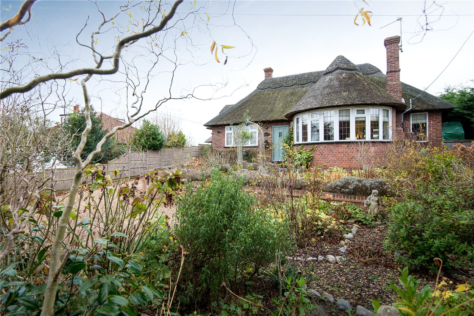
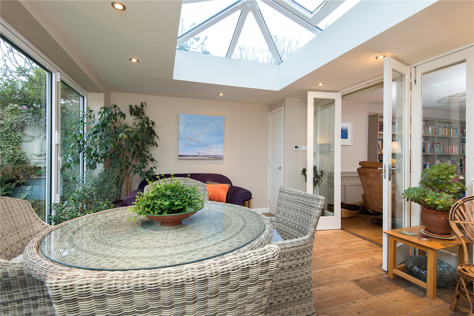
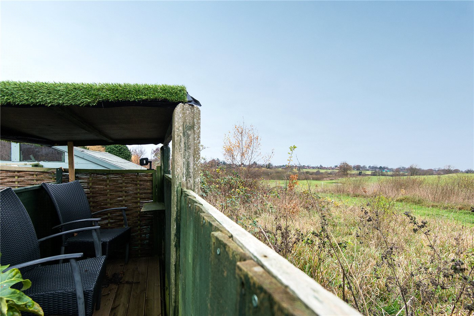
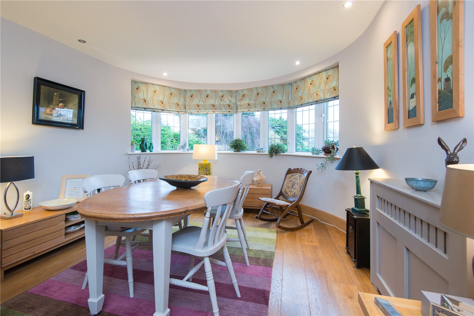
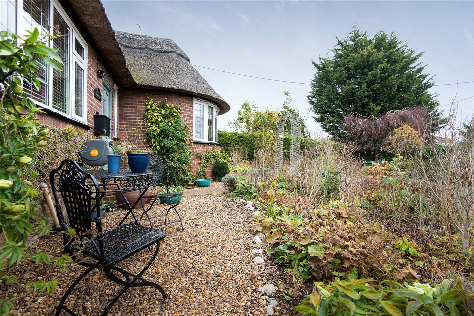
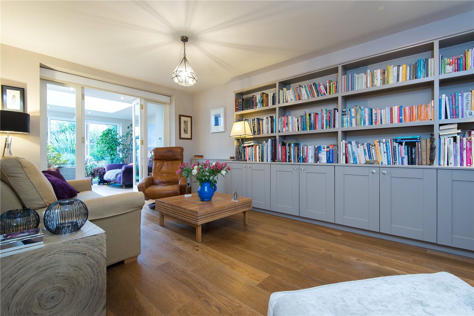
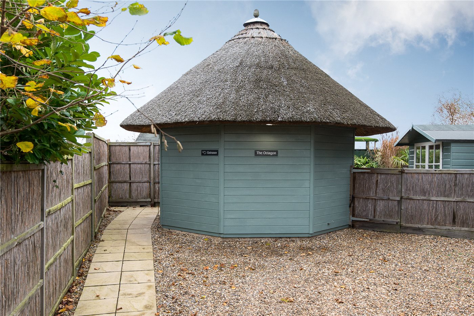
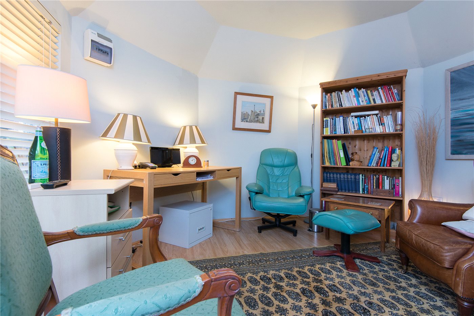
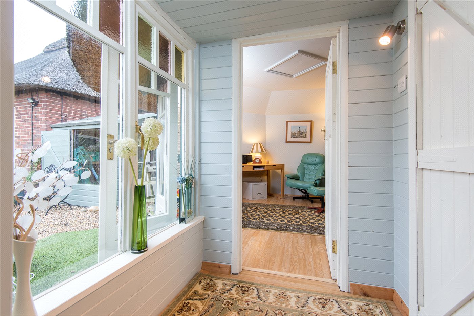
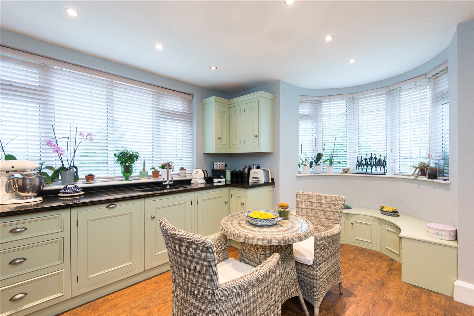
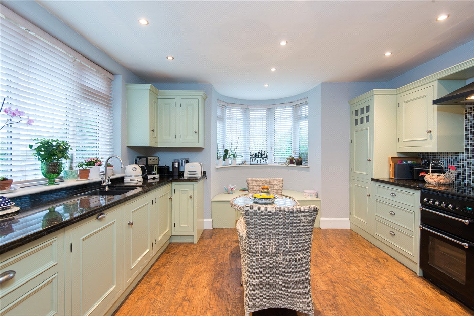
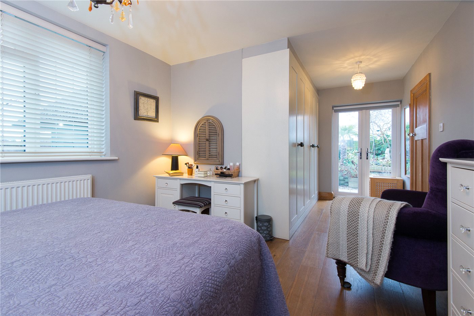
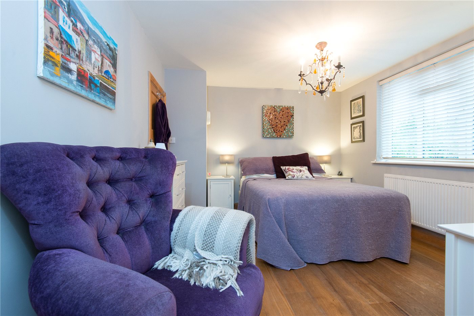
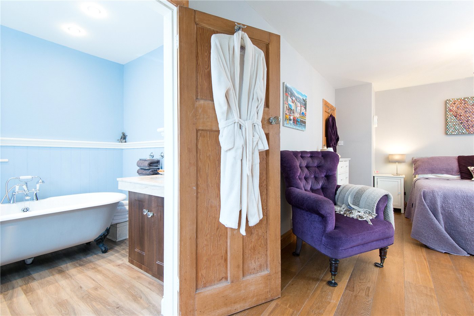
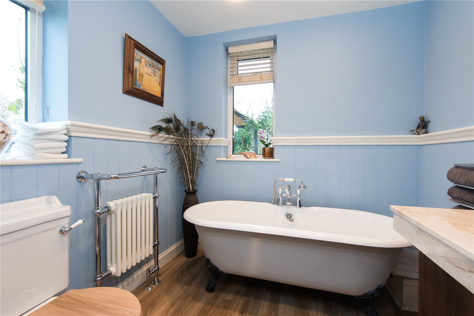
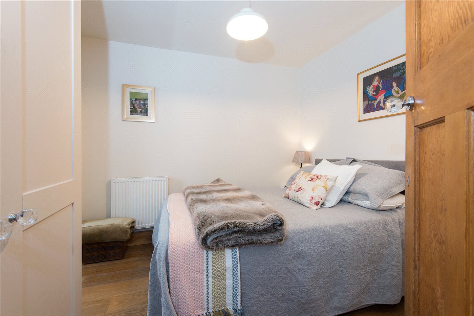
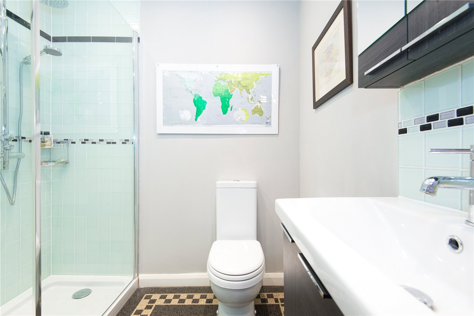
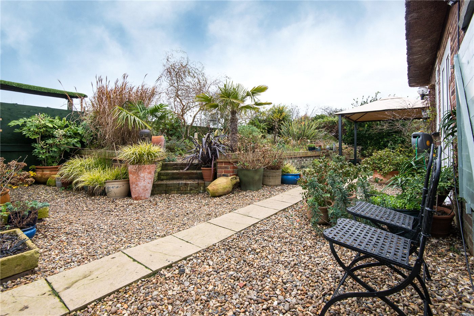
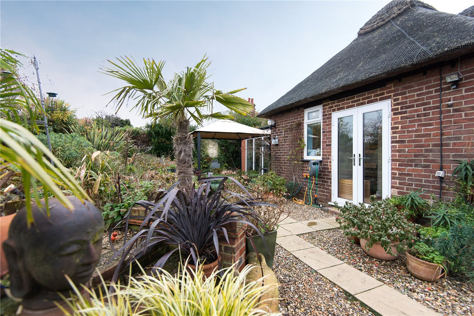
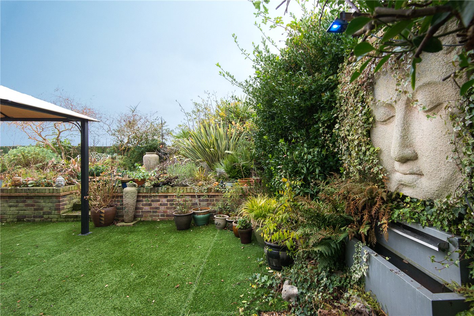
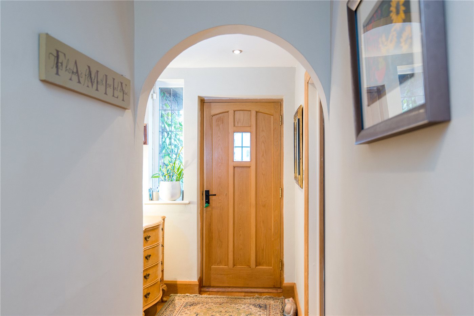
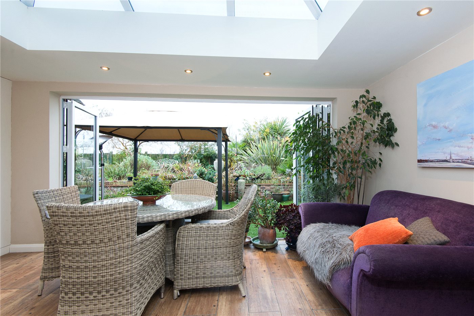
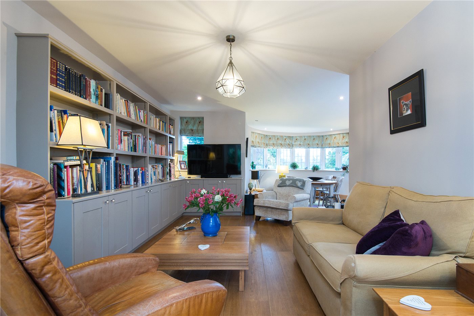
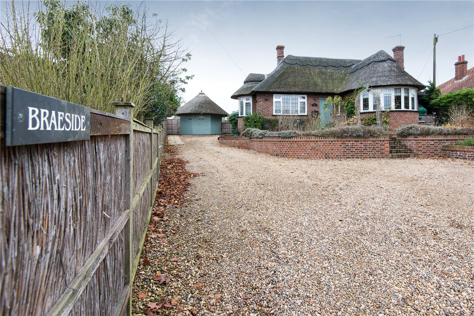
KEY FEATURES
- Far Reaching Views
- Elevated Position
- Outstanding Finish
- Garden Room With Bi-Fold Doors
- Bespoke Kitchen
- Impressive Master Suite
- En-Suite and Stylish Bathroom
- Detached Thatched Outbuilding
KEY INFORMATION
- Tenure: Freehold
Description
Rooms and Accommodations
- Entrance Hall
- Engineered oak wood flooring, smooth ceiling, storage cupboard, doors to kitchen, lounge, both bedrooms and shower room
- Kitchen
- 13ft3 x 12ft
- A bespoke hand crafted solid wood kitchen which offers a range of base and wall units which complement the granite worktops, a under mounted sink with mixer tap and tiled splash backs. The kitchen comes complete with an integral fridge freezer, integral dishwasher and space for 'Range master' gas cooker. The kitchen was designed to maxamise space with box seating found around the bay window to enable you to enjoy the views. Karndean flooring, radiator, smooth ceiling and uPVC double glazed window to the front and uPVC double glazed bay window to the side complete the kitchen!
- Bedroom 1
- 20ft3 x 11ft7
- Engineered oak wood flooring, radiator, smooth ceiling, uPVC double glazed leaded window to side and uPVC double glazed French doors to rear. Built in bedroom furniture, which includes two double wardrobes and one single wardrobe. Doore to en-suite:
- En-Suite
- Period style three piece suite comprising low level W.C, hand wash basin set within solid marble vanity unit with storage cupboard under, free standing rolled top bath with clawed feet and mixer shower tap, wood panelling and dado rail, Karndean flooring, uPVC double glazed windows to side and rear, smooth ceiling with recessed spotlights, traditional style heated towel radiator.
- Shower Room
- White three piece suite comprising low level W.C, hand wash basin set within vanity unit with cupboard under and mixer tap, shower cubicle with thermostatically controlled shower and rainfall shower, glass tiled splash backs, decorative Karndean flooring, mirrored heated towel rail, wall mounted vanity mirror with wall lighting, smooth ceiling with recessed spotlights and extractor fan.
- Bedroom 2
- 9ft5 x 9ft4
- Engineered oak wood flooring, radiator, smooth ceiling, built-in double wardrobe and uPVC double doors to Garden Room.
- Garden Room
- 17ft8 x 11ft5
- Wood effect tiled flooring with underfloor heating, built in storage cupboard which houses the wall mounted gas fired central heating boiler and space for the washing machine and tumble dryer. Wall lighting, radiator, double glazed lantern roof, bi-folding doors to garden and uPVC windows and French doors to the lounge.
- Lounge Diner
- 28ft1 x 17ft8
- Engineered oak wood flooring, radiator x2, smooth ceiling with recessed spotlights and steamed woodwork around the bay. uPVC double glazed window to the front and uPVC double glazed bay window.
- The Octagon
- 3.66m x 3.66m (12'0" x 12'0")
- Located at the top of the driveway with a foot path leading to the main entrance door, the Octagon can be independently accessed. Of timber construction with insulated and plastered interiors, set within a thatched Norfolk reed roof the possibilities are endless. Currently used as an office the Octagon comprises a reception room, hallway and a cloakroom which features a low level w.c and hand wash basin.
- Front Garden
- The property is approached with a large shingled driveway which provides ample off road parking to the front and to the side. Fencing and high level hedging boarder the front with various seating areas found to enjoy the scenic views.
- Rear Garden
- The private rear garden has been cleverly landscaped to be easy to maintain and to enjoy the breath-taking views. Low level timber fencing encloses the garden, whilst views across the adjacent golf course can be appreciated. Gated access leads to the driveway, whilst a decked area provides further seating next to The Octagon.. Reed screening encloses the workshop, whilst an outside water supply and electric socket is installed.
Mortgage Calculator
Fill in the details below to estimate your monthly repayments:
Approximate monthly repayment:
For more information, please contact Winkworth's mortgage partner, Trinity Financial, on +44 (0)20 7267 9399 and speak to the Trinity team.
Stamp Duty Calculator
Fill in the details below to estimate your stamp duty
The above calculator above is for general interest only and should not be relied upon
Meet the Team
As the area's newest independent agent we bring with us 30 years of experience, and a love for what we do and the local community around us. Understanding the individual needs of our clients is paramount to who we are. Our newly built office is perfectly positioned within the Budgens complex. We have a modern and vibrant office that offers a warm welcome to our customers as well as providing the perfect setting to showcase our clients' homes. We would love to hear more about your plans to move so please pop in to the office for a coffee when passing. We look forward to meeting you.
See all team members