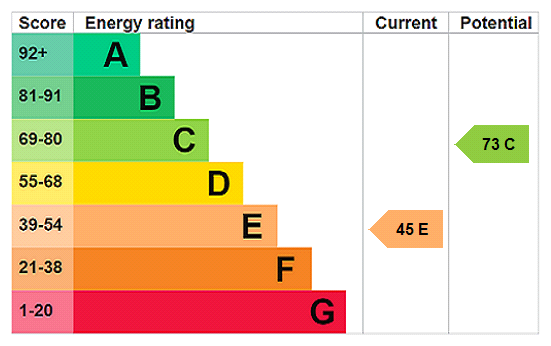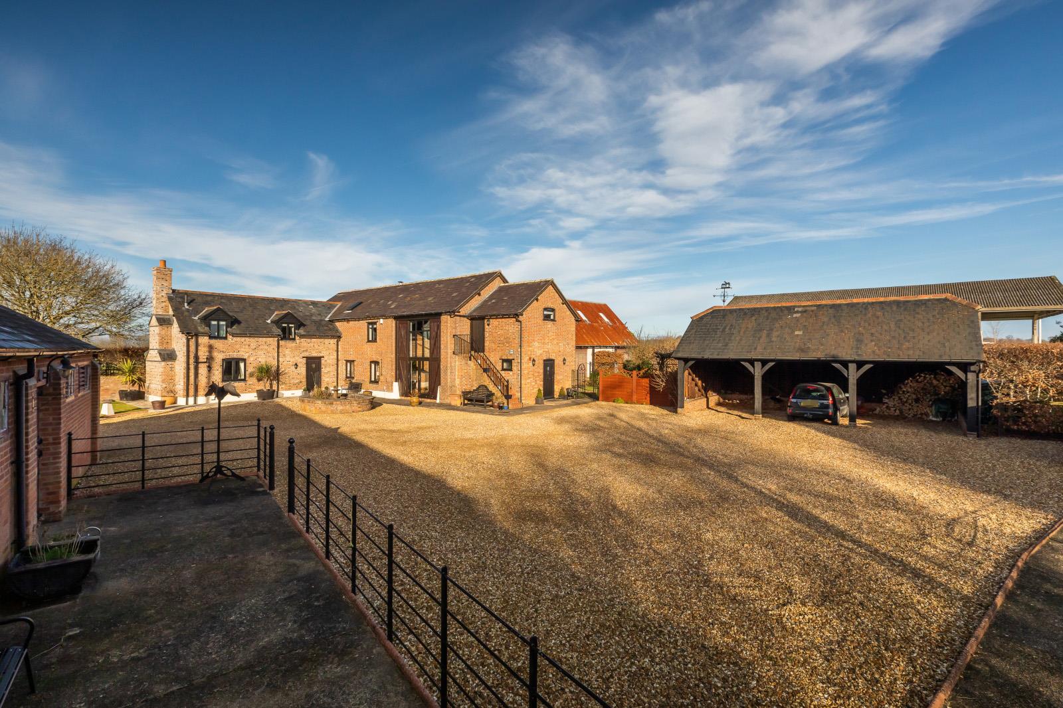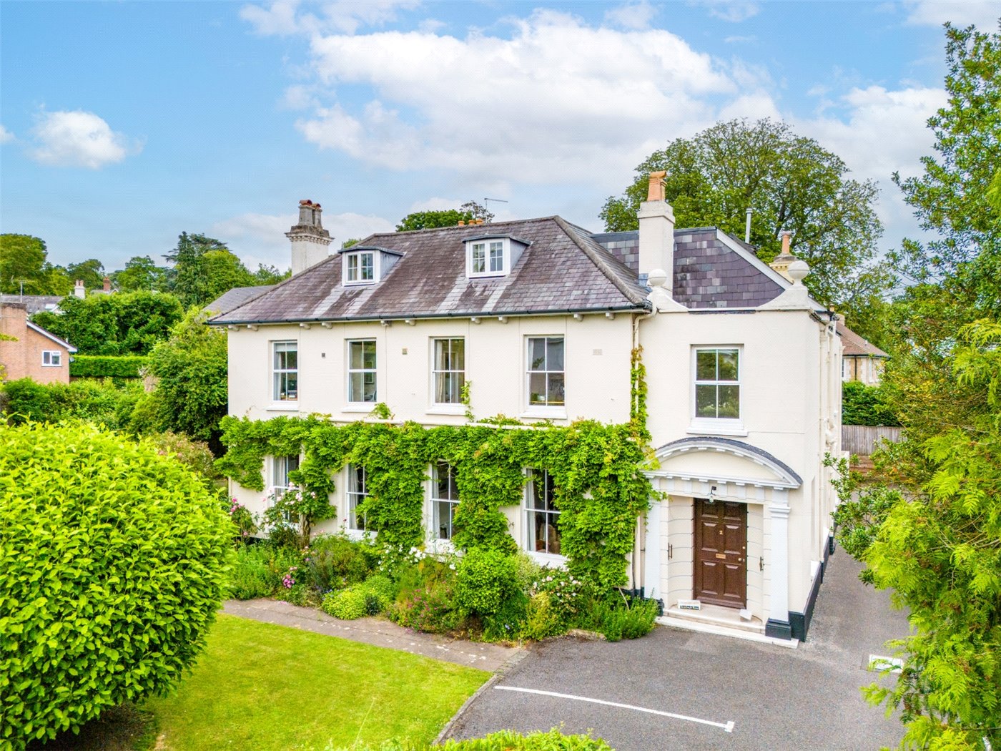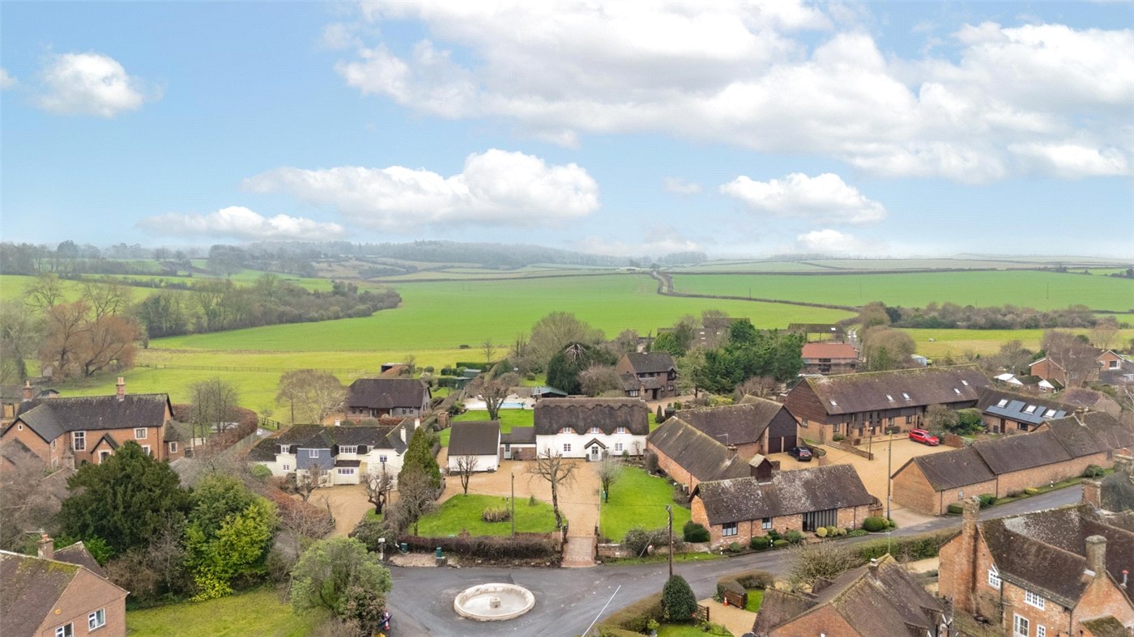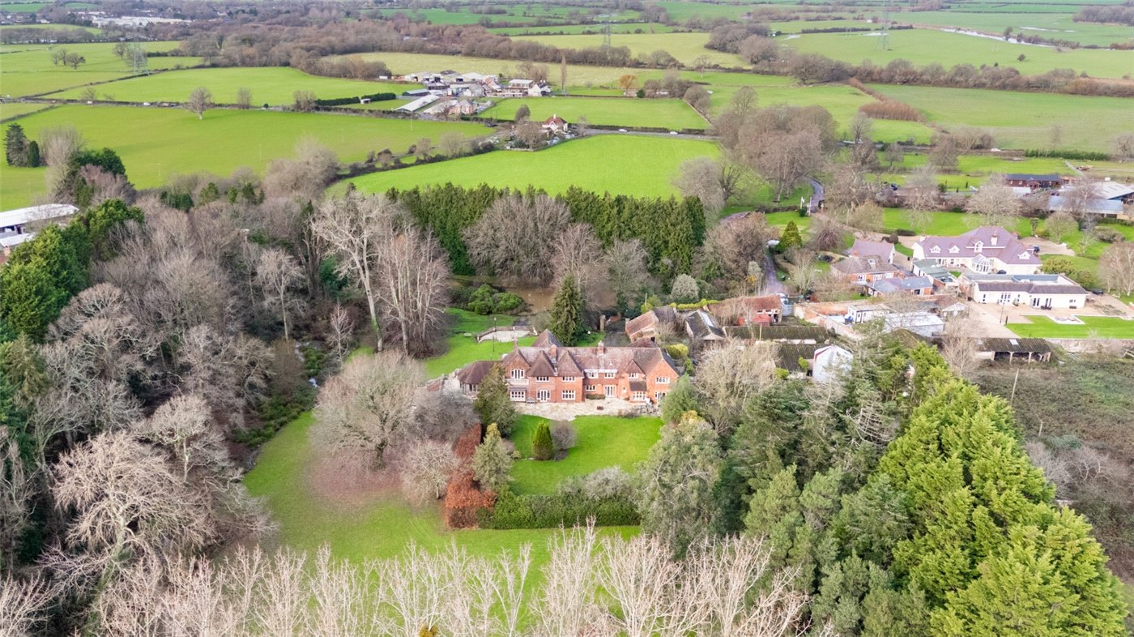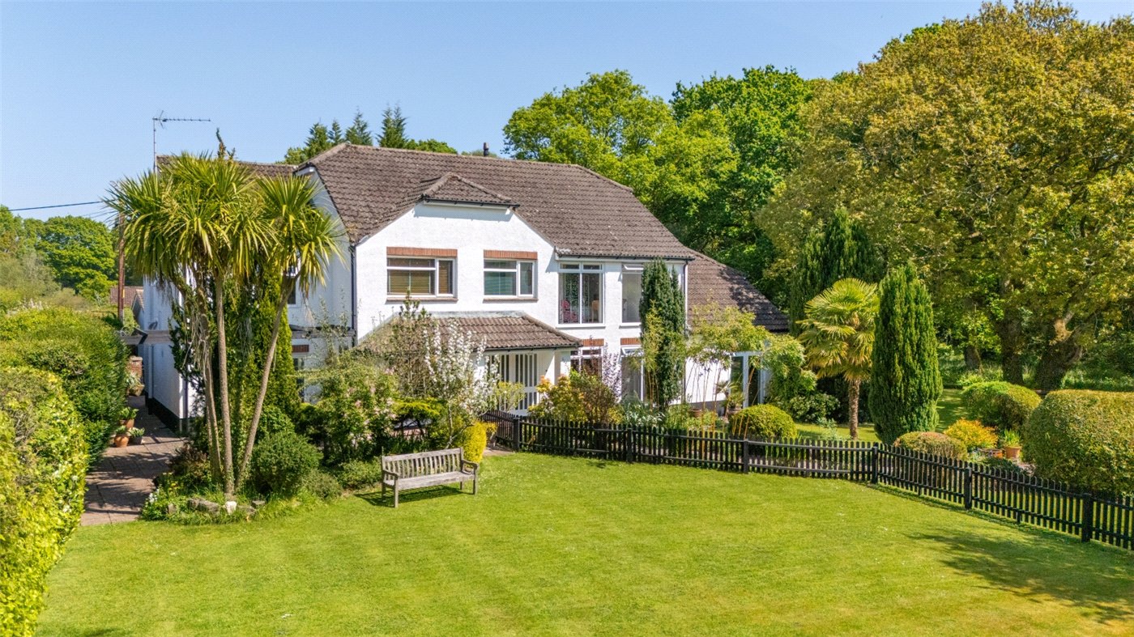Broomhill, Wimborne, Dorset, BH21
5 bedroom house
£750,000 Freehold
- 5
- 4
- 3
PICTURES AND VIDEOS
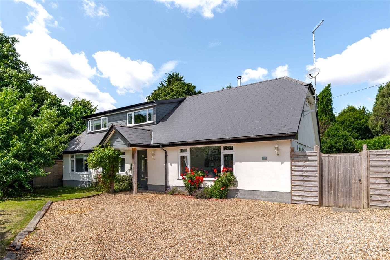
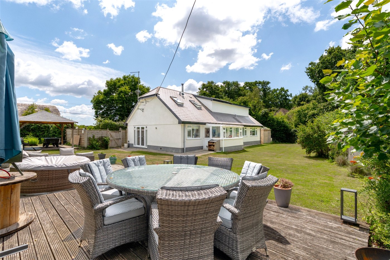
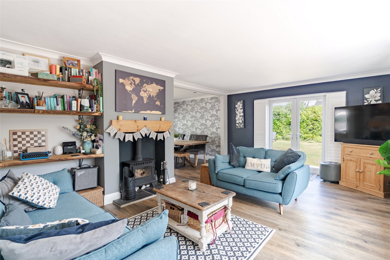
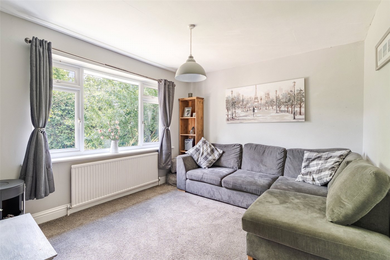
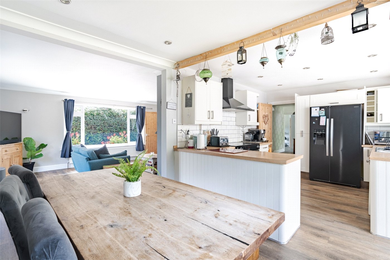
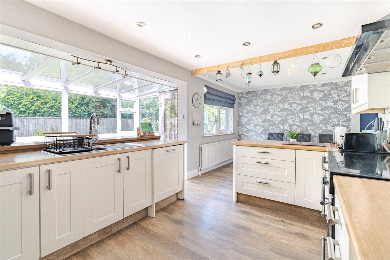
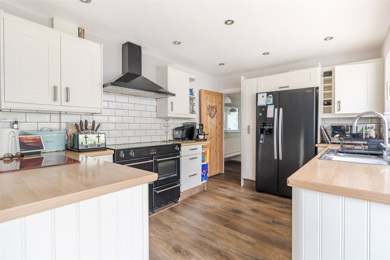
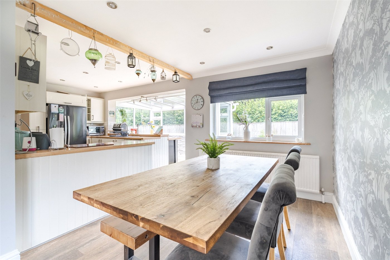
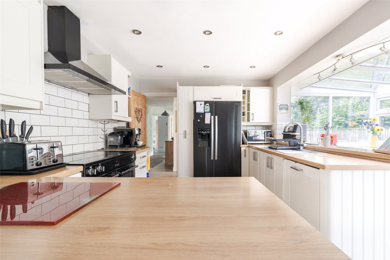
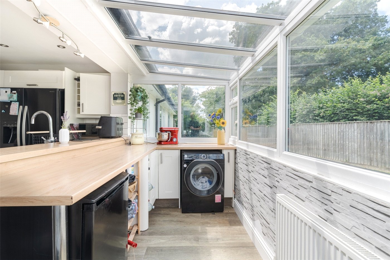
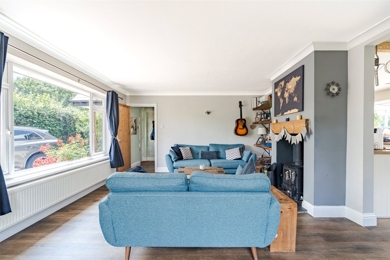
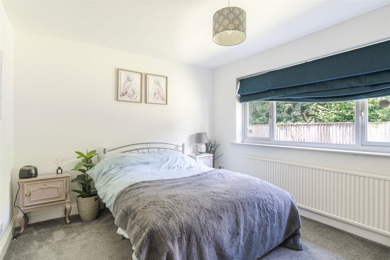
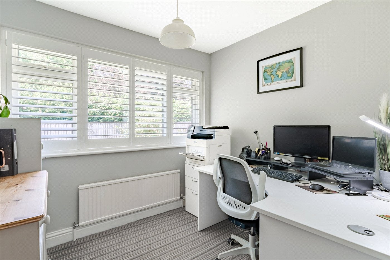
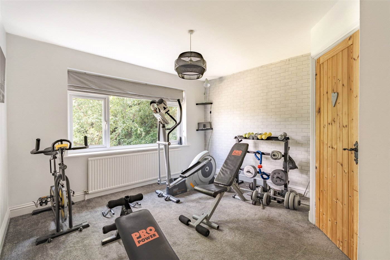
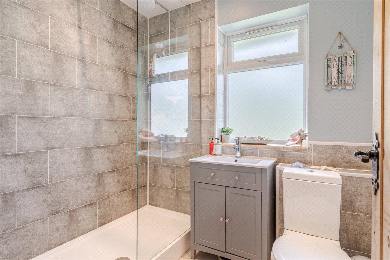
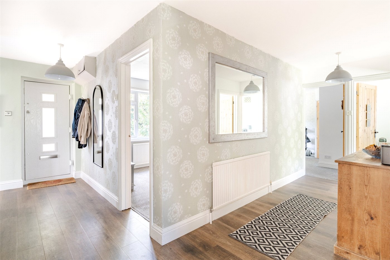
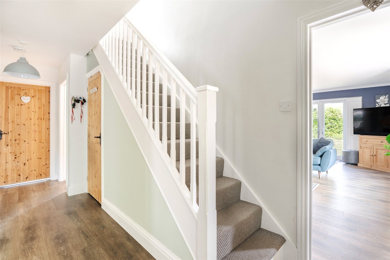
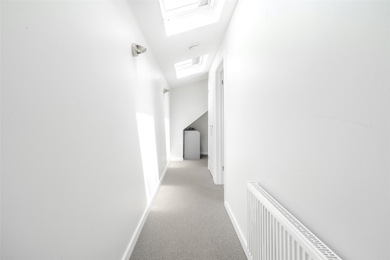
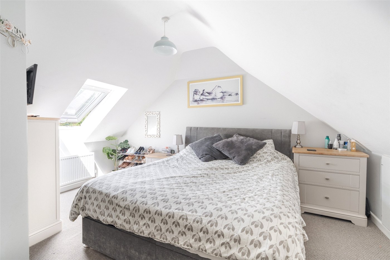
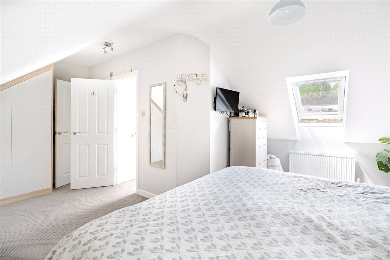
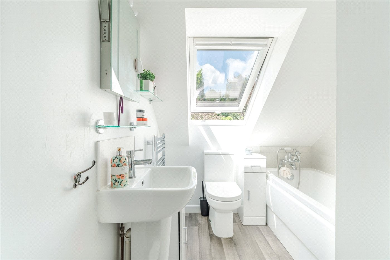
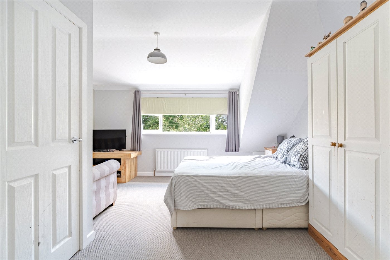
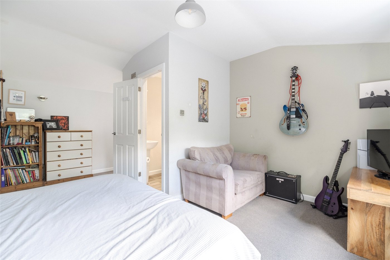
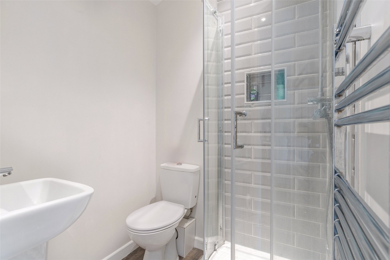
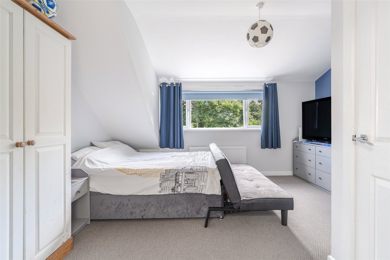
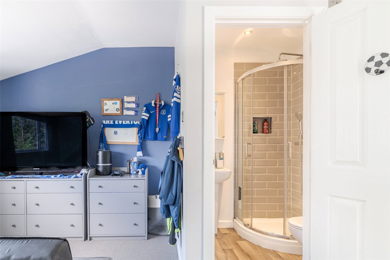
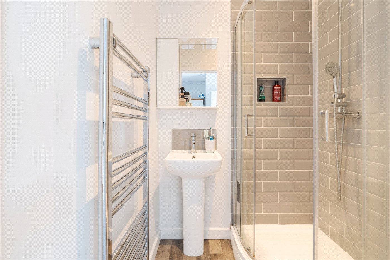
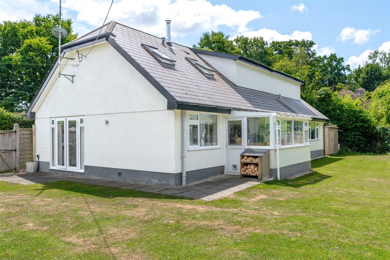
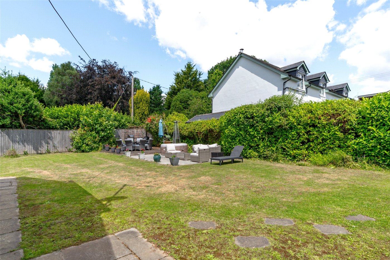
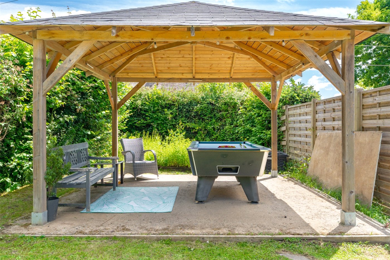
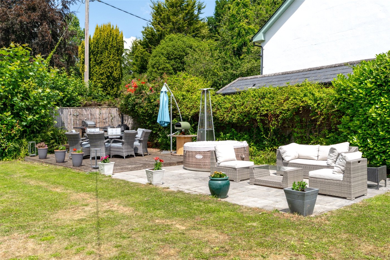
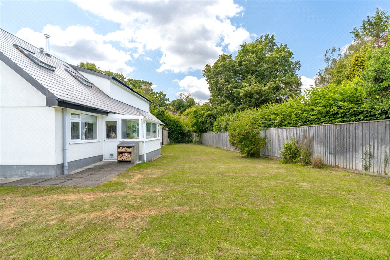
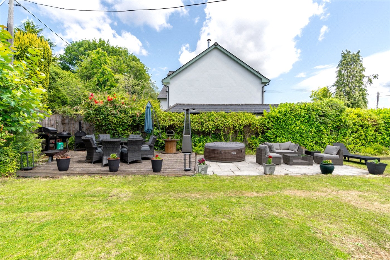
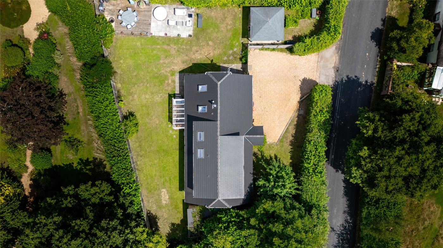
KEY FEATURES
- Superb kitchen/dining/living area
- GF snug, study, 2 beds and shower room
- Dual aspect living room
- 3 en suite first floor bedrooms
- Views over fields
KEY INFORMATION
- Tenure: Freehold
- Council Tax Band: F
- Local Authority: Dorset Council
Description
Traditionally built as a bungalow in 1971, the property was extended in 2018 to create the first floor rooms. It is connected to mains electricity and water, and has private drainage, oil fired central heating (with an external boiler), and UPVC double glazing throughout.
There are post office/shops at Furzehill and Colehill, and Wimborne offers an excellent range of amenities. The coastal towns of Poole and Bournemouth are within about 20 minutes’ drive.
A covered entrance way (with oak down timbers) leads to a large entrance hall with Amtico flooring and an under stairs cupboard. There is a shower room with large walk-in double shower, vanity unit, wash basin, concealed cistern WC and towel radiator.
The dual aspect living room has a fireplace (with oak beam and inset wood burning stove), Amtico flooring, and double doors to the garden. An archway leads to a superb kitchen/dining area overlooking the garden, with work surfaces, stainless steel sink, a range of units, wine rack, range cooker (with ceramic top, 2 ovens and grill), extractor, integrated dishwasher and Daewoo American style fridge-freezer. A further archway leads to a conservatory/utility area with cupboards, space for white goods, and door to outside.
There is a snug overlooking the front garden, and a study to the rear which could be used as a single bedroom. Bedroom 4 is a spacious double room with a built-in storage room housing the pressurised hot water vessel, and bedroom 5 is a spacious double room overlooking the rear garden.
From the hall, stairs lead to a first floor landing with rooflights and a built-in cupboard. Bedroom 1 is a spacious double room with a rooflight, fitted wardrobes and an en suite bathroom (with bath, wash basin, WC and rooflight.)
Bedroom 2 is a large double room with fine views over fields beyond, and an en suite shower room (with shower cubicle, wash basin and WC.)
Bedroom 3 is another large double room with a superb view over fields, and an en suite shower room (with shower cubicle, wash basin and WC.)
A shingle driveway leads to an excellent parking area and space (subject to planning consent) for a garage/carport. The front garden is enclosed by a high conifer and beech hedge and is laid to lawn with an apple tree and shrubs including roses.
The rear garden offers complete privacy, being enclosed by mixed hedges and close boarded fencing. It has a large lawn, a raised deck, a covered gazebo/barbecue area, Indian sandstone pathways, and a timber shed.
Location
Marketed by
Winkworth Wimborne
Properties for sale in WimborneArrange a Viewing
Fill in the form below to arrange your property viewing.
Mortgage Calculator
Fill in the details below to estimate your monthly repayments:
Approximate monthly repayment:
For more information, please contact Winkworth's mortgage partner, Trinity Financial, on +44 (0)20 7267 9399 and speak to the Trinity team.
Stamp Duty Calculator
Fill in the details below to estimate your stamp duty
The above calculator above is for general interest only and should not be relied upon
