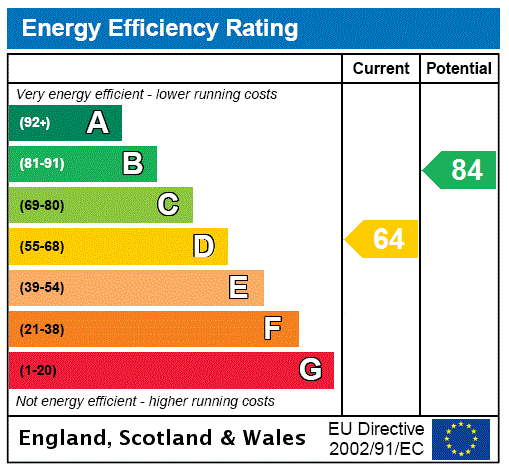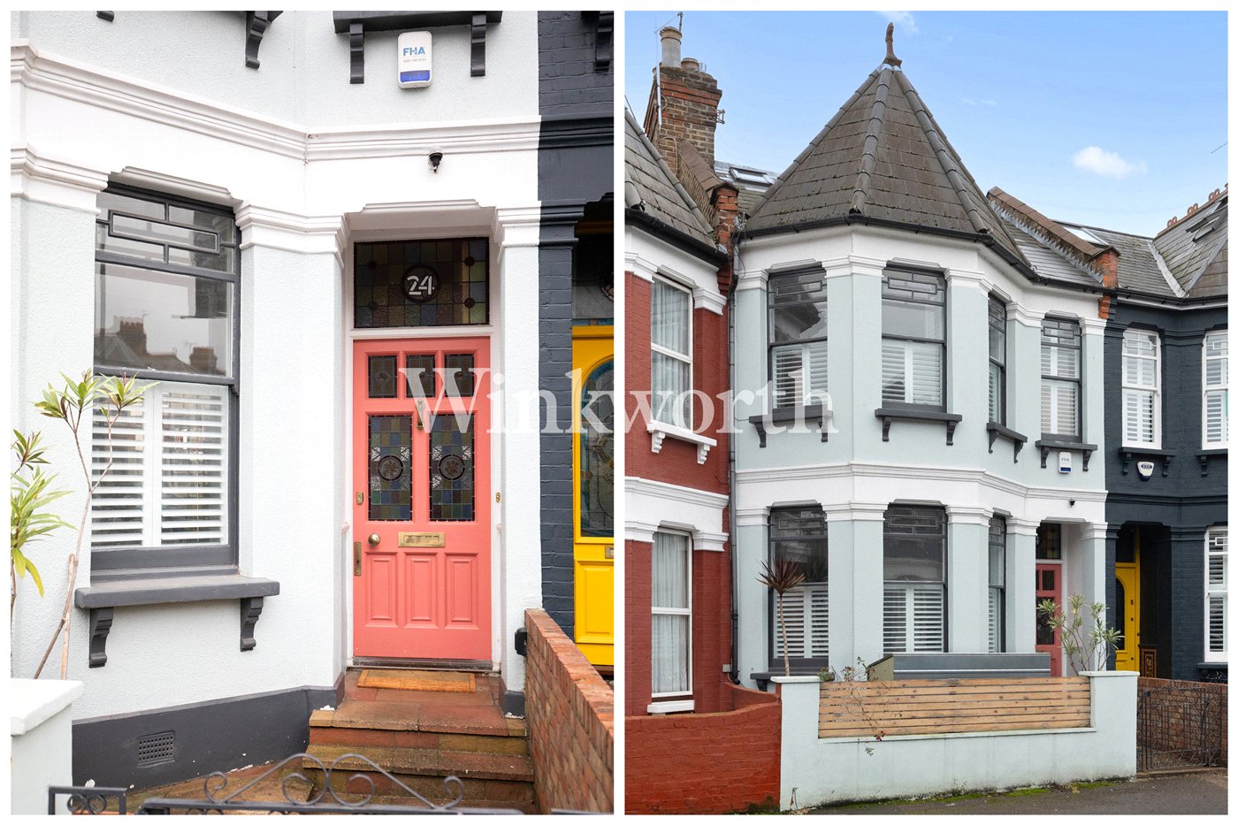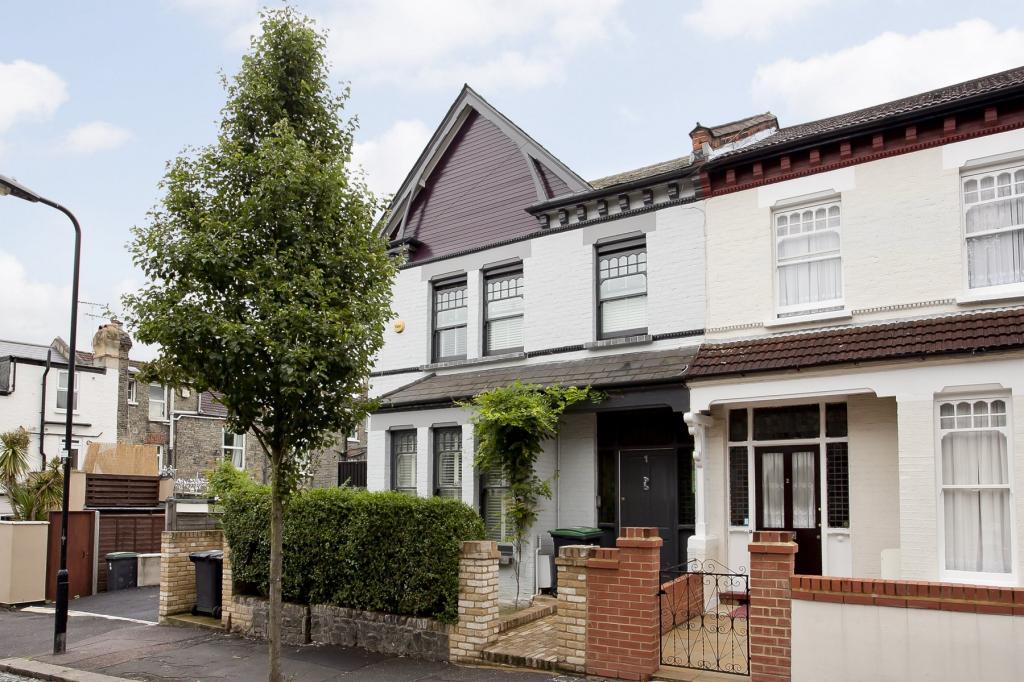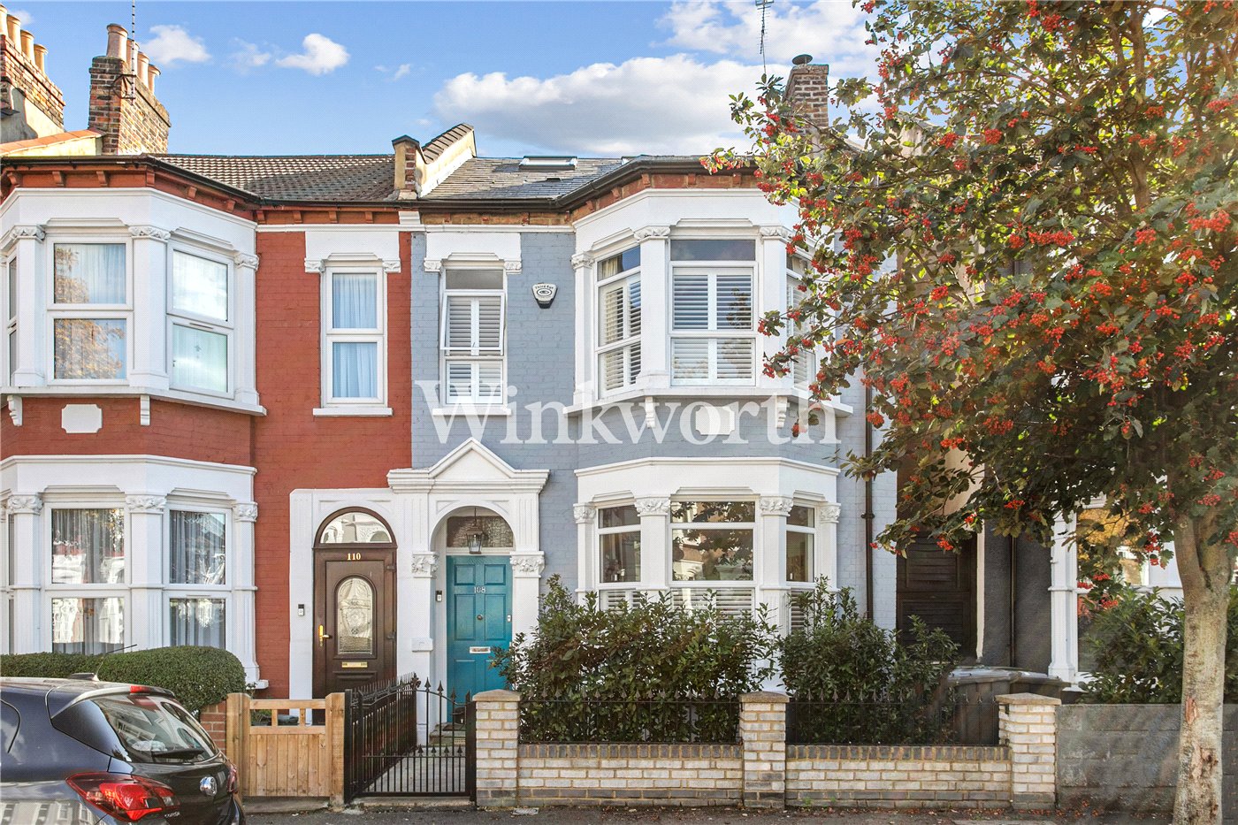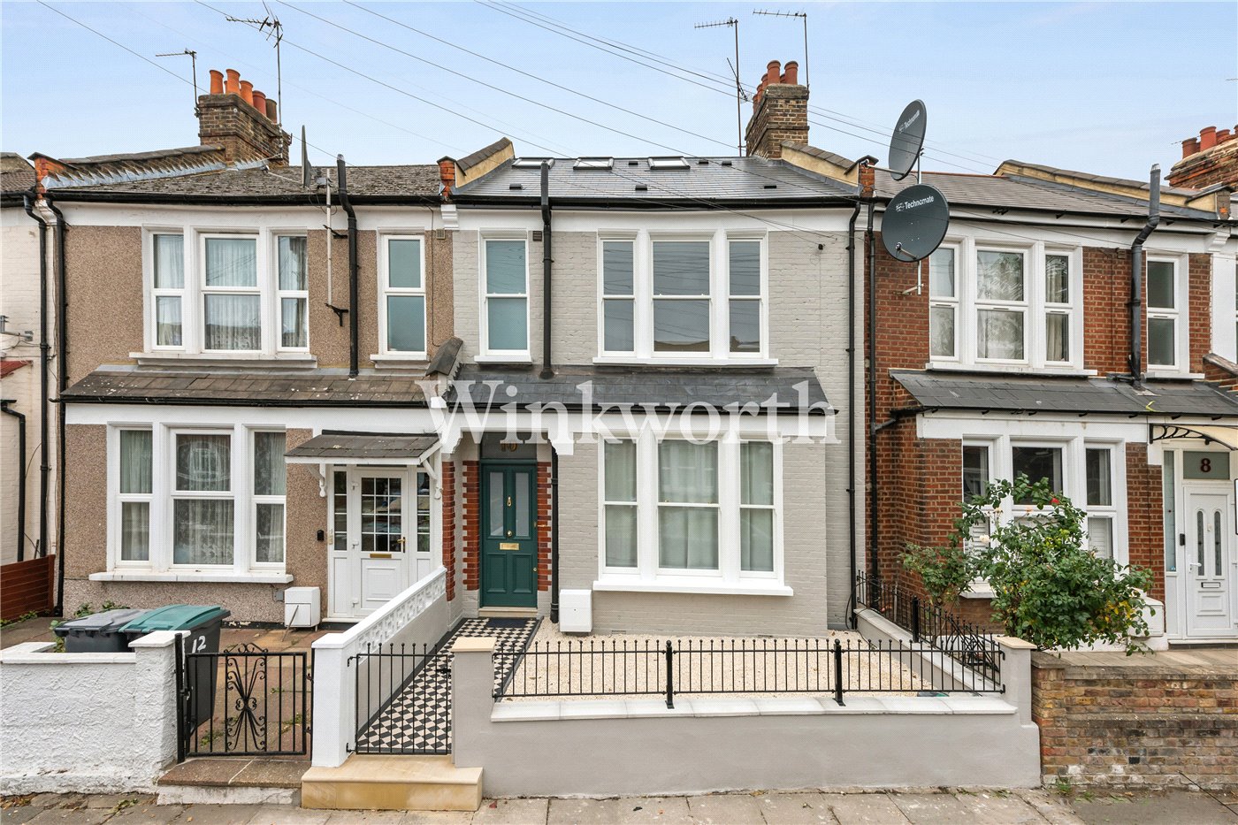Sold
Brampton Road, London, N15
4 bedroom house in London
Guide Price £850,000 Freehold
- 4
- 3
- 2
-
1564 sq ft
145 sq m -
PICTURES AND VIDEOS

































KEY FEATURES
- 1564 Sq.Ft
- Edwardian House
- Four-Bedrooms Over Three Levels.
- Large Reception Room
- Extended Kitchen/Family Room
- Ground Floor WC
- 50ft Landscaped South-West Facing Garden
- Excellent Transport Links
- Family Bathroom
- En-Suite Shower Room
- Close To Excellent Primary School
- Waliking Distance to Chestnuts Park
KEY INFORMATION
- Tenure: Freehold
Description
The property has been the subject of an extensive renovation project by the currents owners. These include a stunning 20ft ground floor extension and a loft conversion to make up three floors, with tasteful finishing touches throughout including a landscaped back garden. Every element is of the highest standard and it all comes together to produce an impeccable example of a period home, sympathetically reimagined for modern day family life.
On the ground level you have the living/entertaining space, with a large reception room at the front with large sash windows and engineered wood floors. At the rear you are embraced with a breath-taking open-plan kitchen and dining/family room with pantry/utility room, handmade bespoke kitchen, wall units and a centralised unit with white Corian style work tops which divide the cooking and dining area.
The amazing oversize architectural roof light and full height sliding glass doors mean this room is always flooded with amazing natural light. The glass doors slide away into a fully concealed pocket and the concrete grey tiles flow seamlessly from inside to out to fully open the kitchen/dining area onto and the beautiful private garden dining area.
The approx. 50ft garden is delightful a secluded green space backing onto the trees of Woodlands Park nursery. The beds are well manicured with a jungle style assortment of tropical plants. A high quality artificial grass lawn makes the perfect space for family play and entertaining alike.
On the first floor there are three bedrooms, the largest of which features custom-built wardrobe and off the landing there is a shower room. Above is the loft space, converted to provide a stunning master bedroom with large family bathroom.
Peacefully located in Harringay the house is a stone’s throw away from the shops and restaurants of Green Lanes Harringay. A friendly community has blossomed here, and a burgeoning selection of independent shops, cafes and restaurants have recently appeared along Green Lanes. Nearest tube is at Manor House Underground Station (Piccadilly Line Zone 2), you are also very near to Harringay BR Station which takes you in to Moorgate. Brampton Road is in the catchment area for the highly thought of Woodlands Park nursery and Chestnuts Primary School, a popular school amongst the local residents with a Good OFSTED rating. There are endless kids’ activities and community groups for those with young families.
Mortgage Calculator
Fill in the details below to estimate your monthly repayments:
Approximate monthly repayment:
For more information, please contact Winkworth's mortgage partner, Trinity Financial, on +44 (0)20 7267 9399 and speak to the Trinity team.
Stamp Duty Calculator
Fill in the details below to estimate your stamp duty
The above calculator above is for general interest only and should not be relied upon
Meet the Team
At Winkworth Harringay Estate Agents, we have a comprehensive team of knowledgeable and personable property experts who are excited about the local area. So whether you're buying, selling, renting or letting or simply need some advice, pop into our office on Green Lanes for the experience and the local knowledge you need.
See all team members