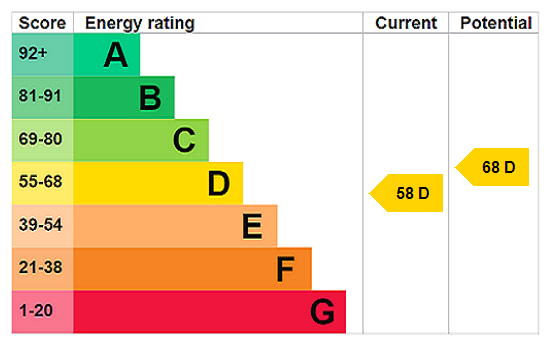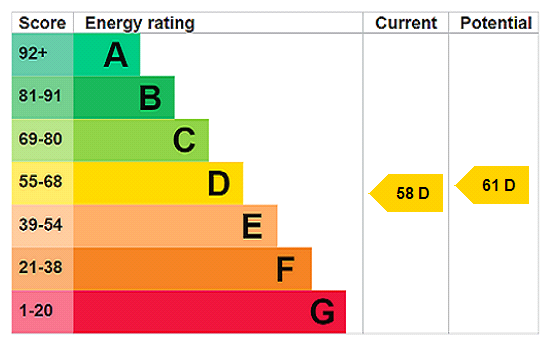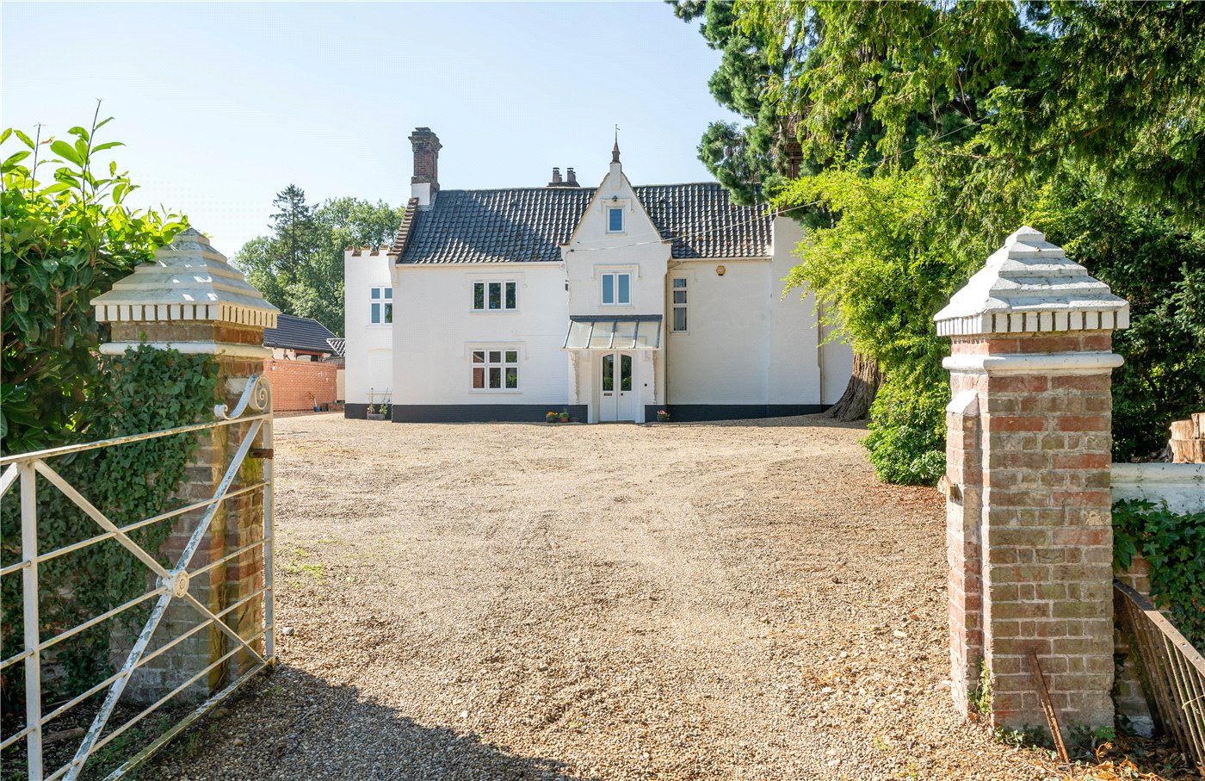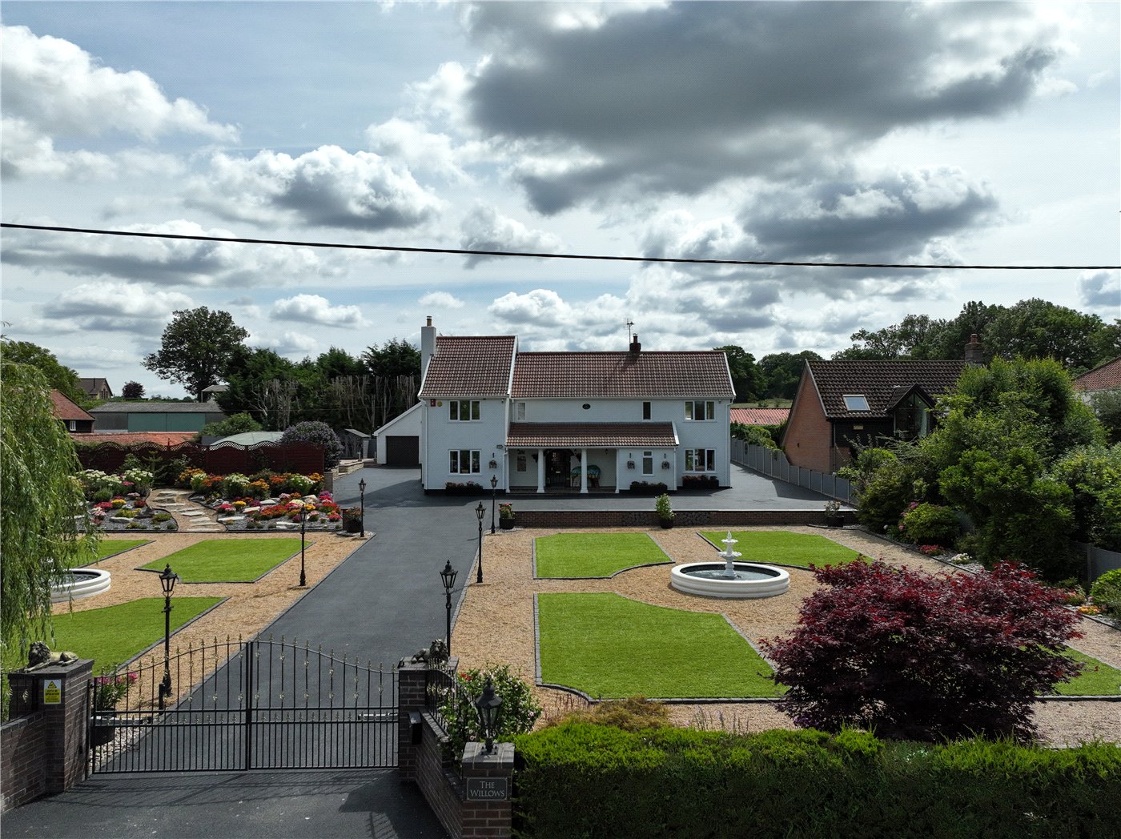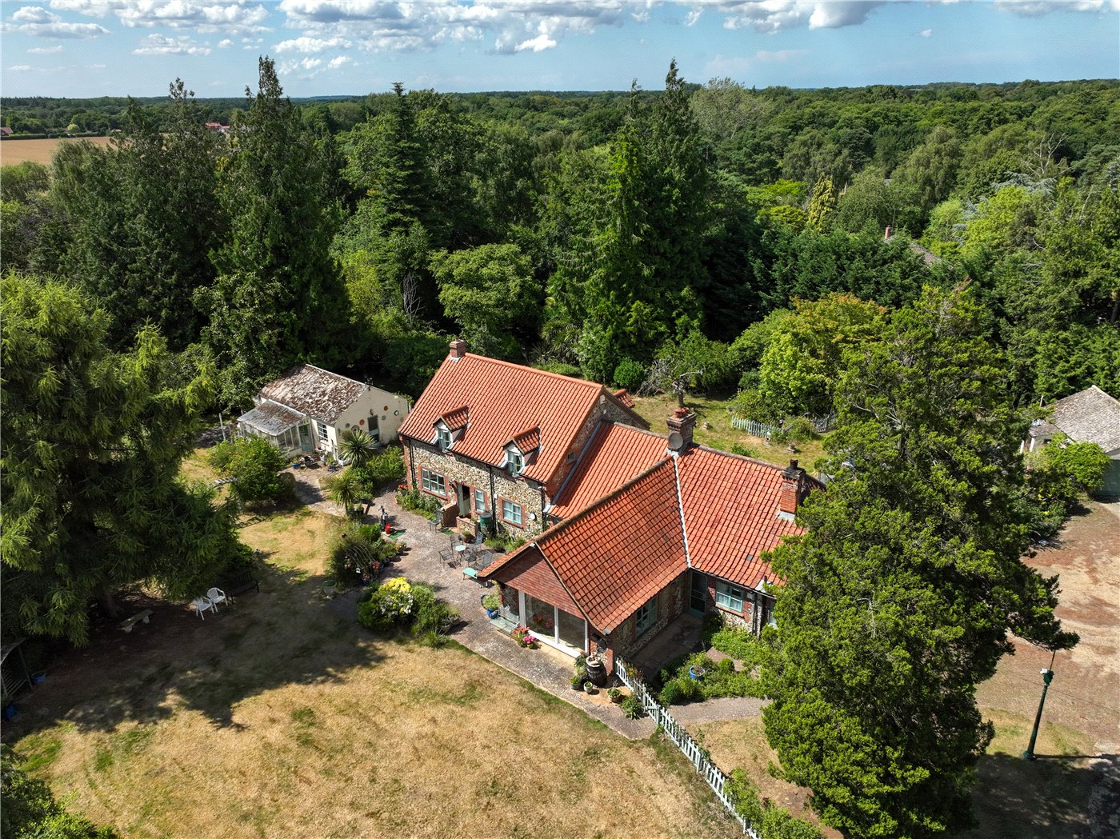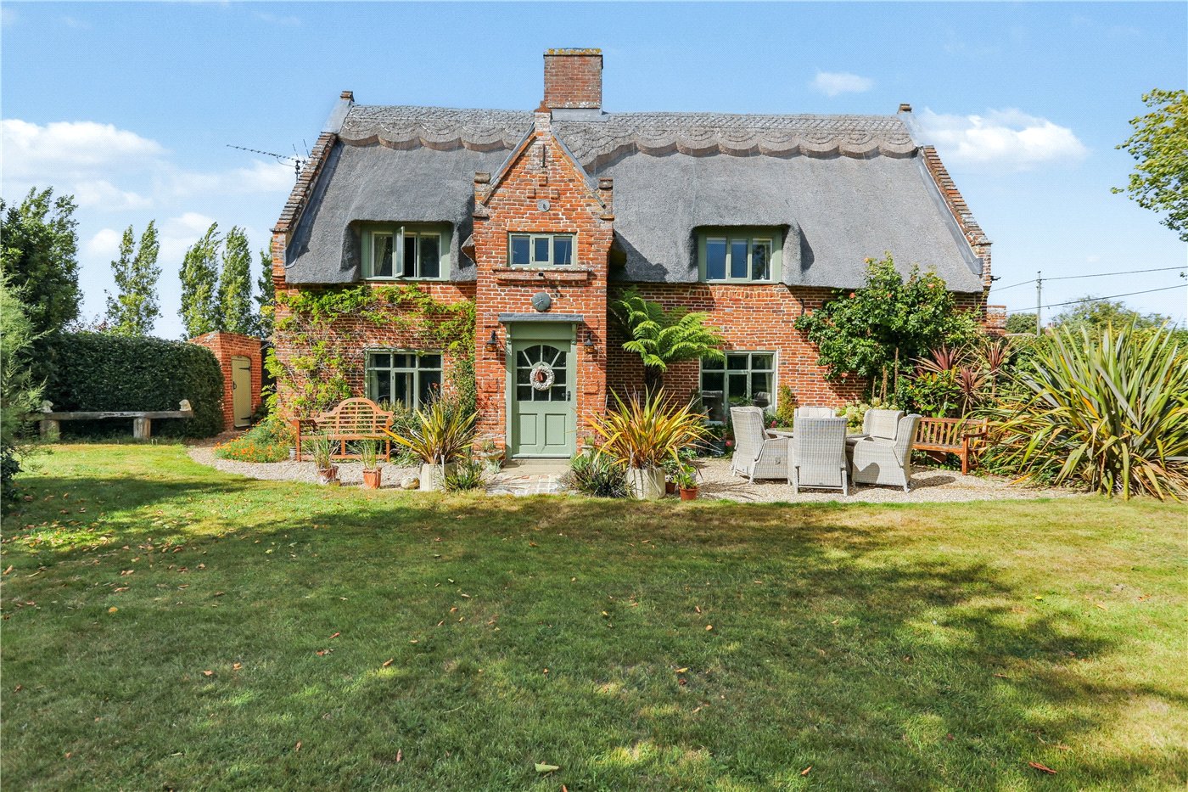Black Carr, Spooner Row, Norfolk, NR17
5 bedroom house in Spooner Row
Guide Price £850,000 Freehold
- 5
- 3
- 5
PICTURES AND VIDEOS
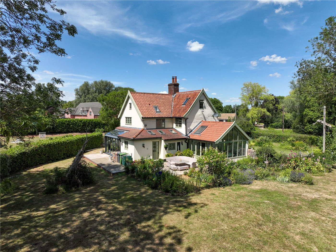
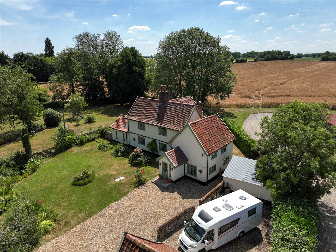
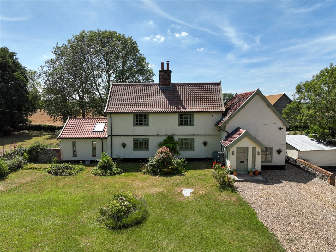
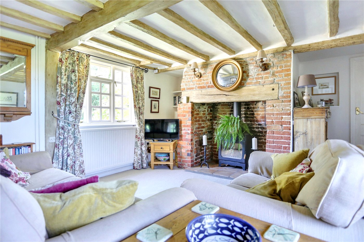
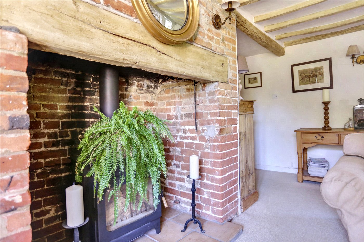
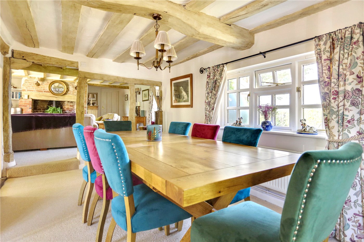
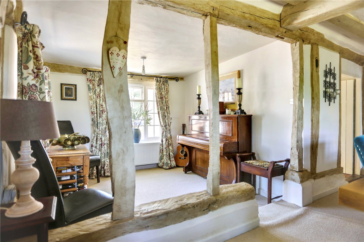
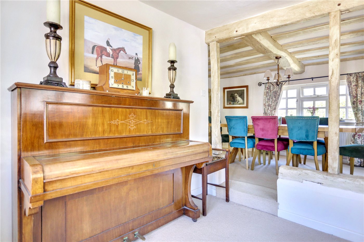
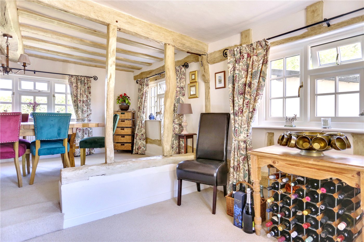
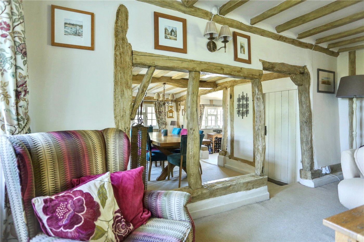
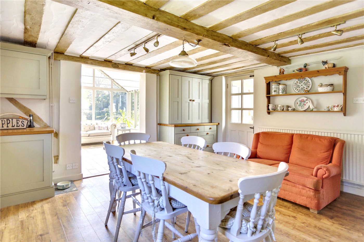
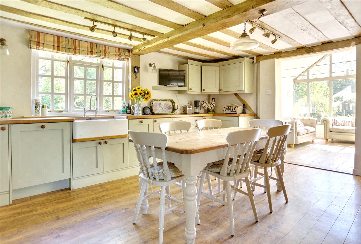
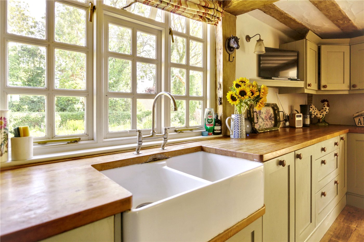
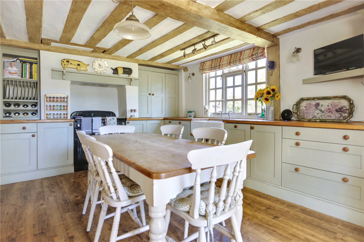
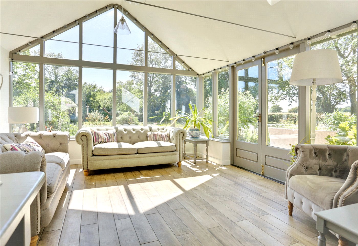
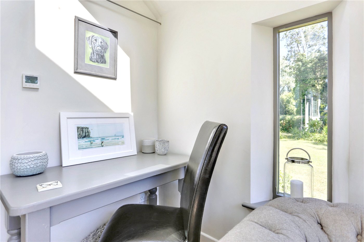
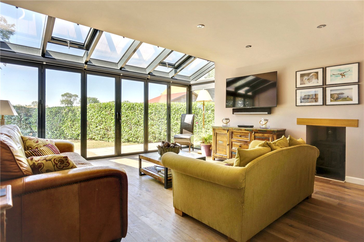
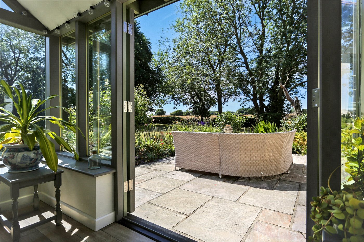
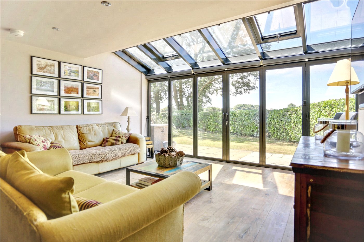
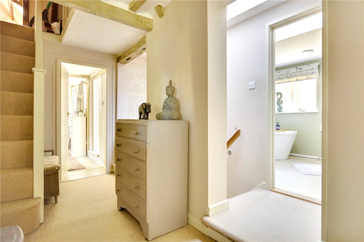
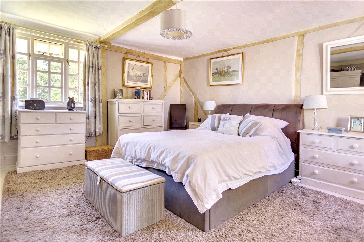
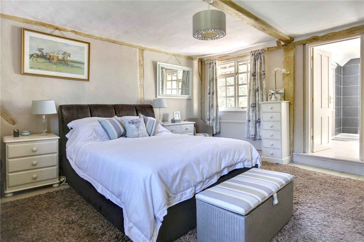
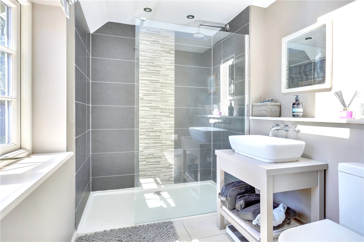
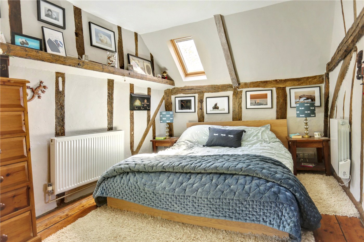
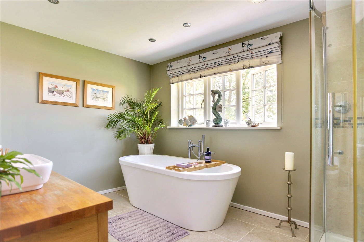
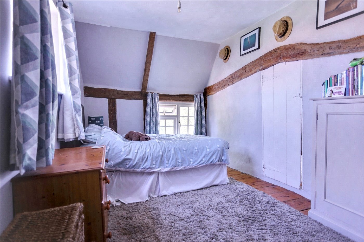
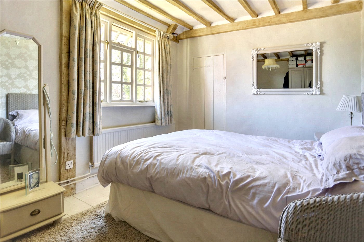
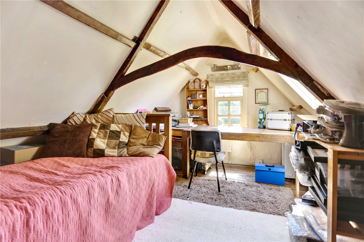
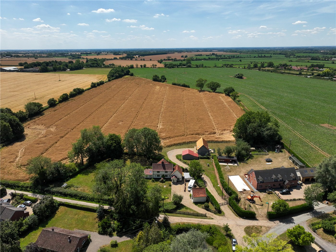
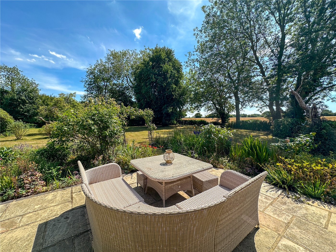
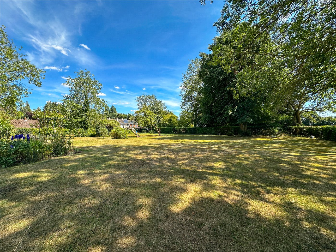
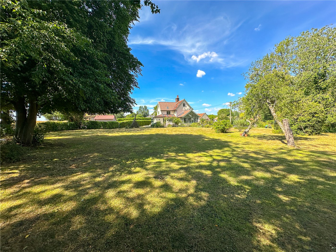
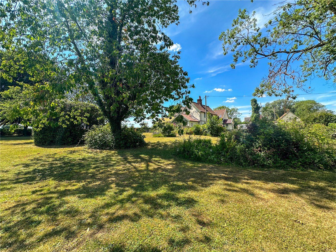
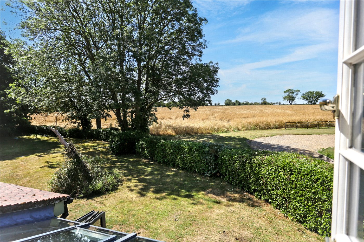
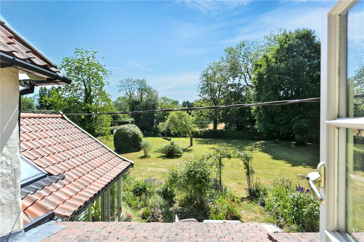
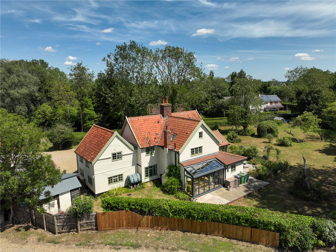
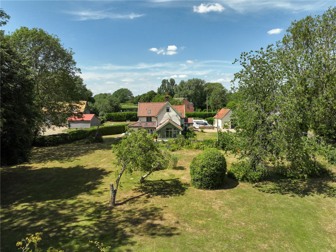
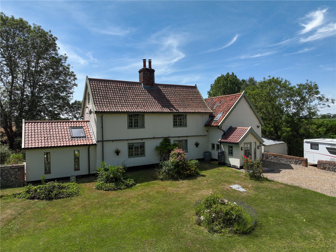
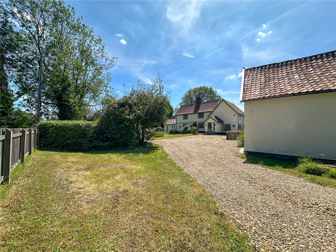
KEY FEATURES
- Guide Price £850,000 - £875,000
- Set in over half an acre of beautifully landscaped mature gardens with far-reaching views over open countryside
- Character features throughout including exposed beams, original fireplaces, brickwork, and traditional windows
- Four double bedrooms on the first floor plus a private fifth bedroom/study on the top floor
- Peaceful countryside setting with easy access to the A11 which is less than a mile away, Wymondham and Attleborough short drive away and so is the popular The Boars in Spooner Row
- Charming five bedroom detached residence dating back to the 16th century, full of original character and thoughtfully restored throughout
- Expansive open plan reception space living room, dining room, and study combine into a 32ft-wide area, perfect for entertaining
- Flooded with light, offering seamless indoor-outdoor living and garden access
- Versatile detached barn currently used for garage/storage – potential for annexe, Airbnb, or studio (STPP)
- Nearly 25 years of careful restoration, extensions, and enhancement
KEY INFORMATION
- Tenure: Freehold
- Council Tax Band: E
- Local Authority: Breckland Council
Description
From the moment you arrive, the character of this home is unmistakable. The warm tones of the clay-tiled roof, traditional sash windows, and hand-crafted wooden beams are matched inside by exposed brickwork, timber framing, and period details at every turn. Yet, despite its age, the home flows beautifully for modern living.
At the heart of the house is an expansive open-plan reception space, spanning over 32 feet in width. Comprising of a cosy living room with a brick inglenook fireplace, a formal dining area, and an inviting study nook, this space is perfect for hosting everything from intimate gatherings to larger social events.
The kitchen is a true country classic — warm, spacious, and filled with charm. The heritage shaker style kitchen features wooden worktops, and an range cooker which takes centre stage, with a large farmhouse table providing a place for friends and family to gather.
The garden room and sitting room both open out onto the home's crowning glory — over half an acre of beautifully landscaped gardens. Lovingly maintained and rich in colour and texture, the gardens offer secluded seating areas, blooming borders, and uninterrupted views across open fields. Whether you're sipping morning coffee as the sun rises or enjoying a glass of wine at sunset, this truly is a countryside haven.
Upstairs, the first floor plays host to four well-proportioned double bedrooms. The principal bedroom benefits from its own en-suite shower room, while the remaining bedrooms share a pristine and classically styled family bathroom. A second staircase on the landing leads to the fifth bedroom on the upper floor — a peaceful and private space ideal for older children, guests, or anyone seeking a dedicated home office.
Outside, the sense of space and serenity continues. A gravel drive winds through mature trees and hedgerows, arriving at the main house and the detached barn. Currently used as garage and storage space, the barn holds enormous potential. Whether you're dreaming of a self-contained annexe, a boutique holiday let, or a creative studio, the opportunities are endless.
This is a rare opportunity to purchase a home that effortlessly combines the romance of history with all the essentials of modern country living. Private, peaceful, and full of heart — it's not just a house, it’s a lifestyle.
Tenure - Freehold
Council Tax Band - E
Local Authority - Breckland Council
We have been advised that the property is connected to mains water, electricity and gas.
Winkworth wishes to inform prospective buyers and tenants that these particulars are a guide and act as information only. All our details are given in good faith and believed to be correct at the time of printing but they don’t form part of an offer or contract. No Winkworth employee has authority to make or give any representation or warranty in relation to this property. All fixtures and fittings, whether fitted or not are deemed removable by the vendor unless stated otherwise and room sizes are measured between internal wall surfaces, including furnishings. The services, systems and appliances have not been tested, and no guarantee as to their operability or efficiency can be given.
Marketed by
Winkworth Eaton
Properties for sale in EatonArrange a Viewing
Fill in the form below to arrange your property viewing.
Mortgage Calculator
Fill in the details below to estimate your monthly repayments:
Approximate monthly repayment:
For more information, please contact Winkworth's mortgage partner, Trinity Financial, on +44 (0)20 7267 9399 and speak to the Trinity team.
Stamp Duty Calculator
Fill in the details below to estimate your stamp duty
The above calculator above is for general interest only and should not be relied upon
Meet the Team
Our knowledgeable, friendly team are on hand to help whether you're buying, selling or renting. While we favour the local approach, by working closely with our London and national network alongside dedicated Corporate Services, marketing and PR departments, we give our clients an unparalleled advantage, matching homes with buyers and tenants throughout London and the UK.
See all team members