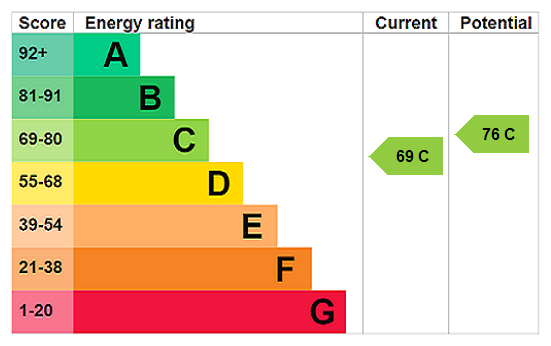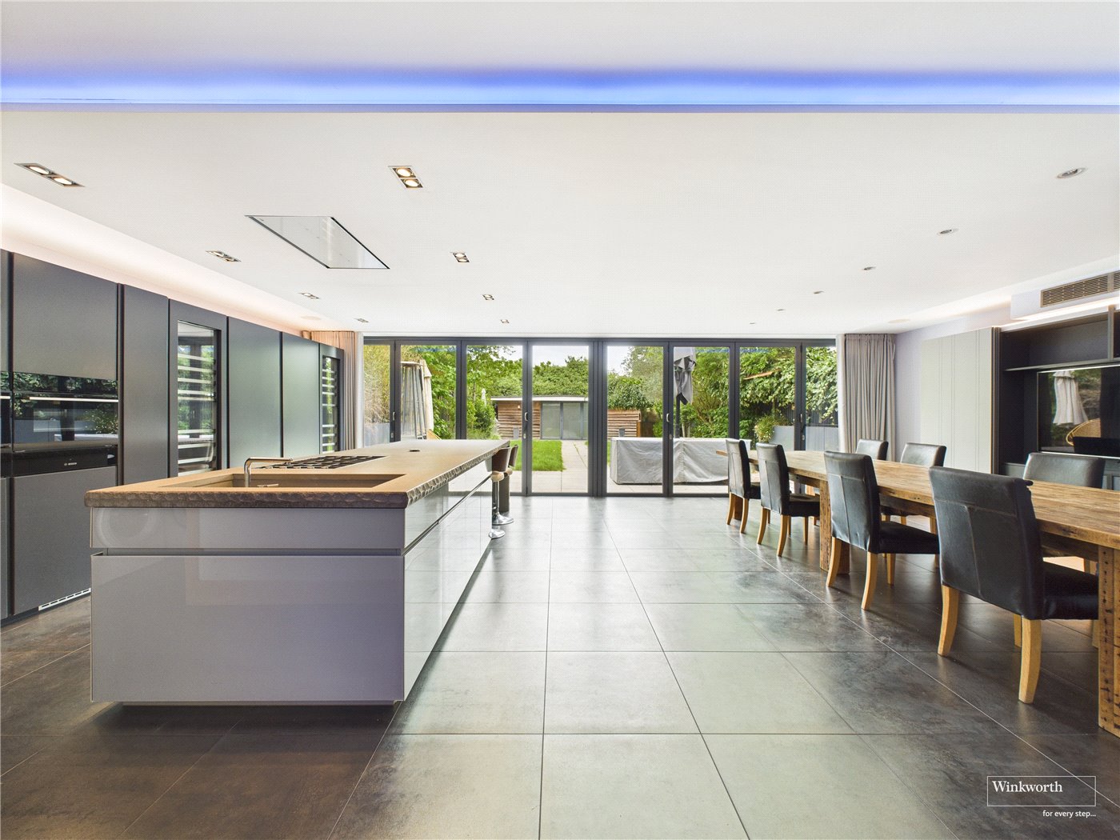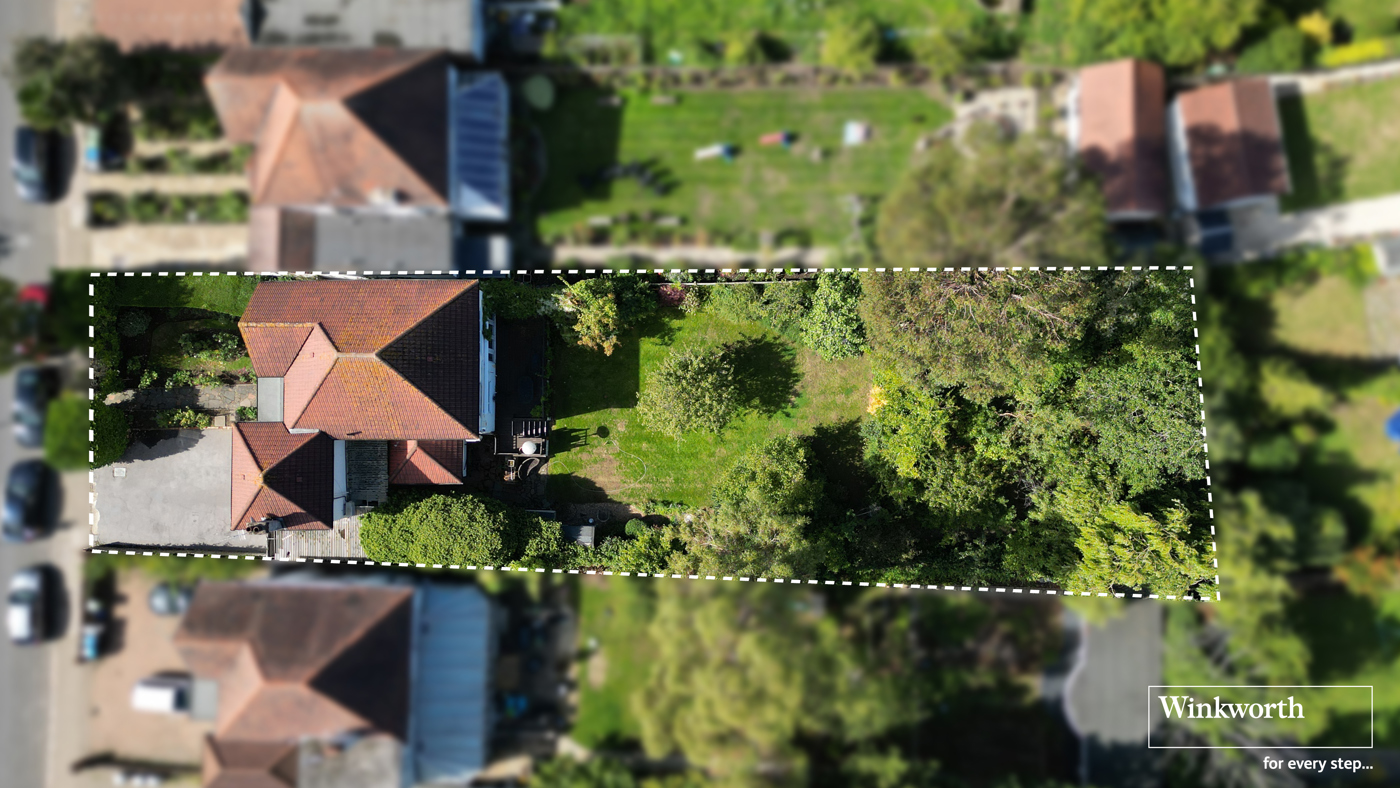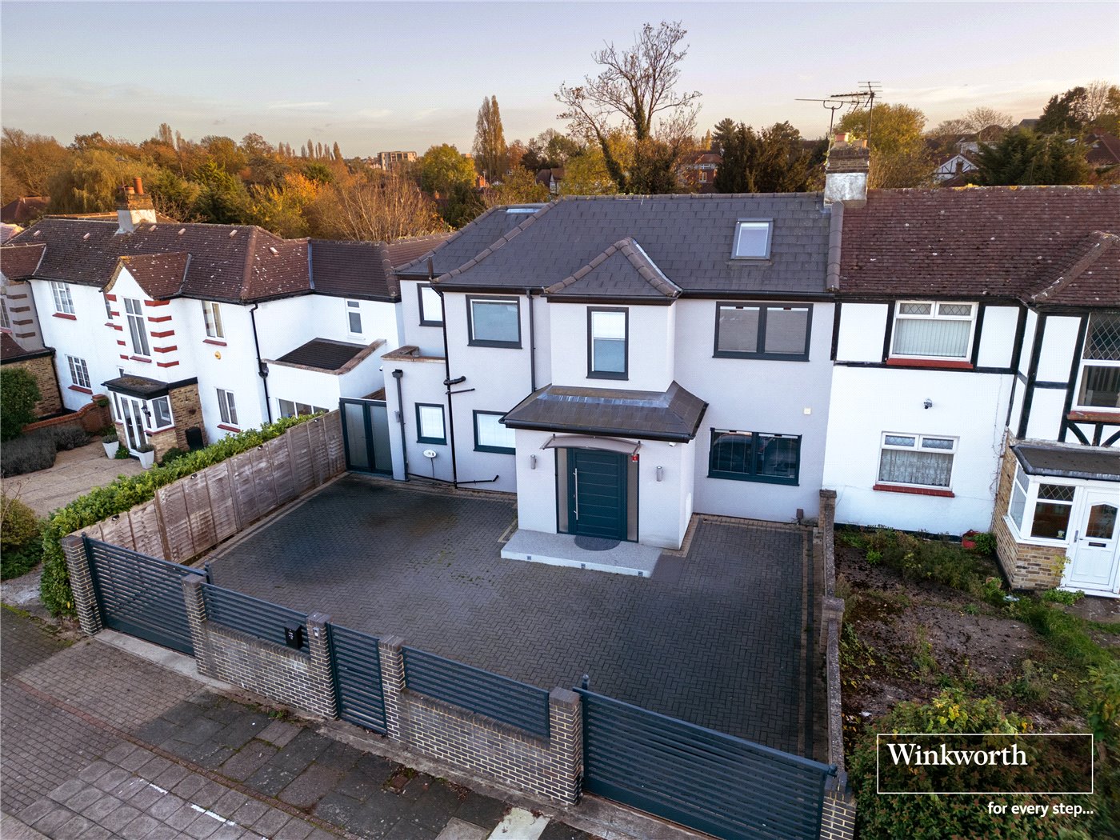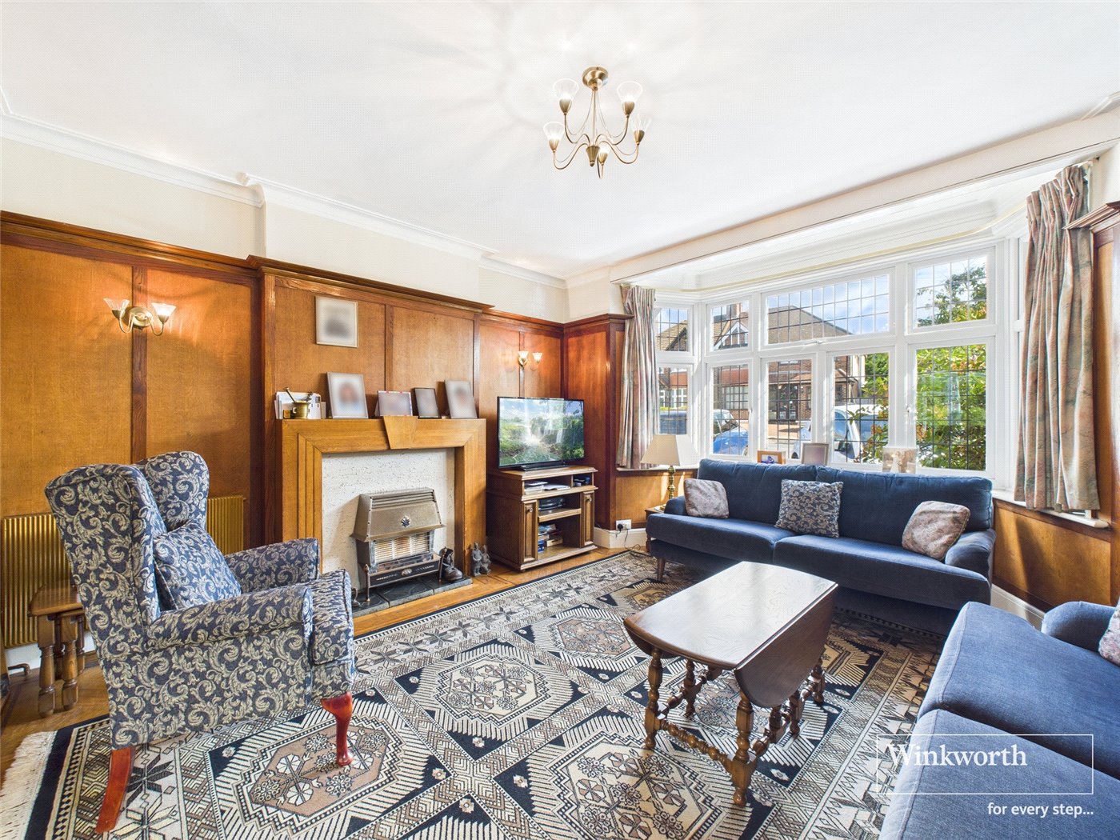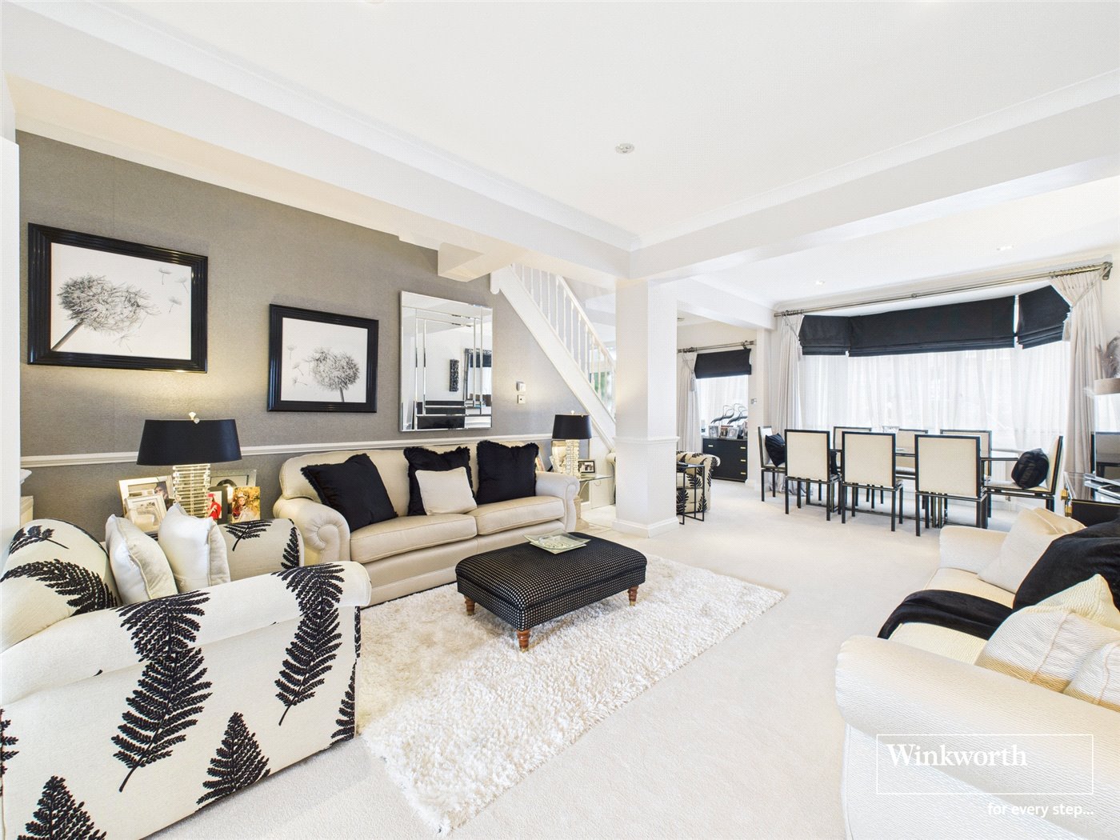Sold
Beverley Drive, Edgware, Middlesex, HA8
6 bedroom house in Edgware
£1,100,000 Freehold
- 6
- 3
- 2
-
1964 sq ft
182 sq m -
PICTURES AND VIDEOS
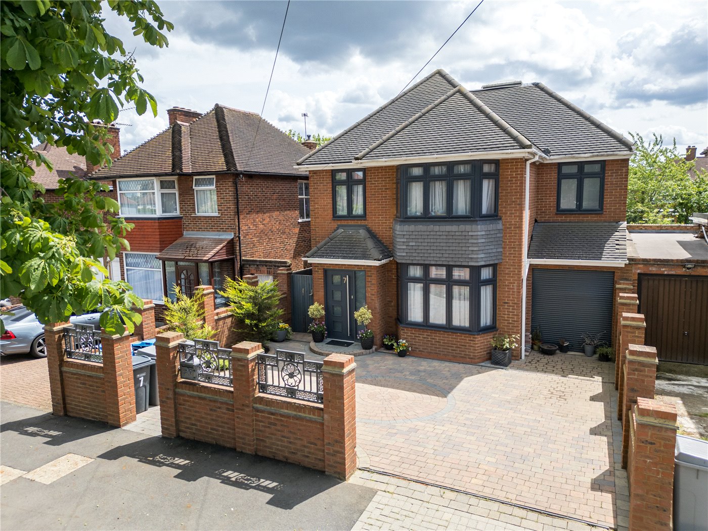
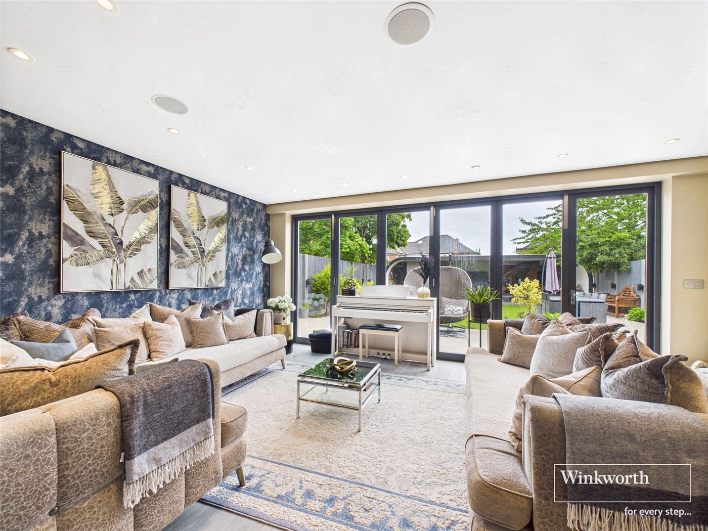
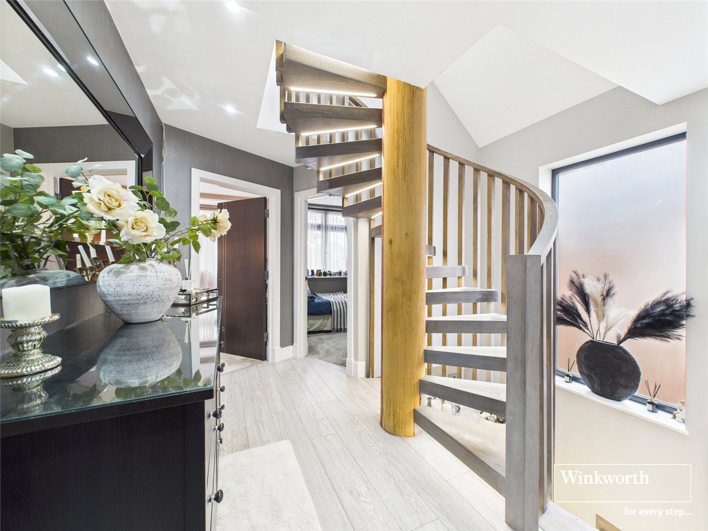
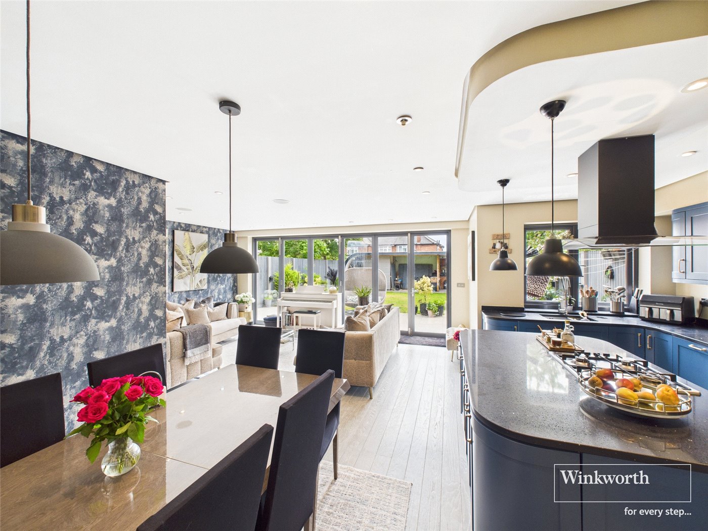
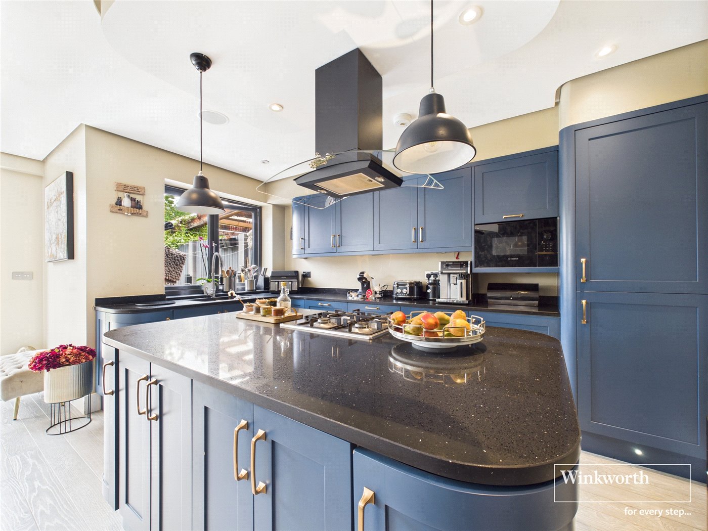
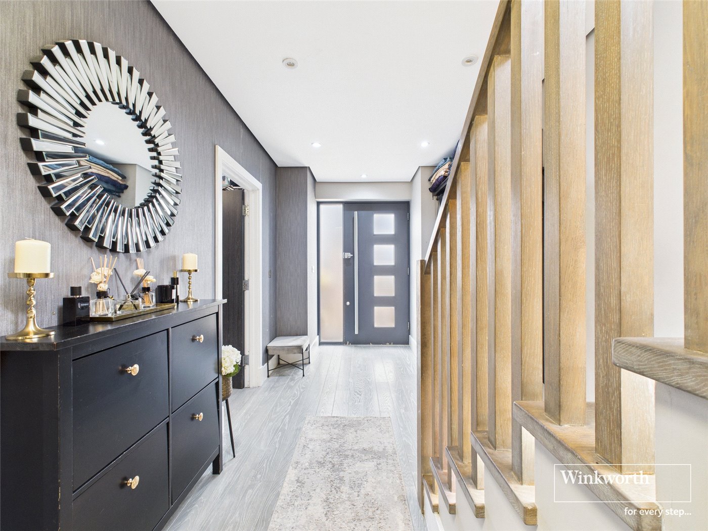
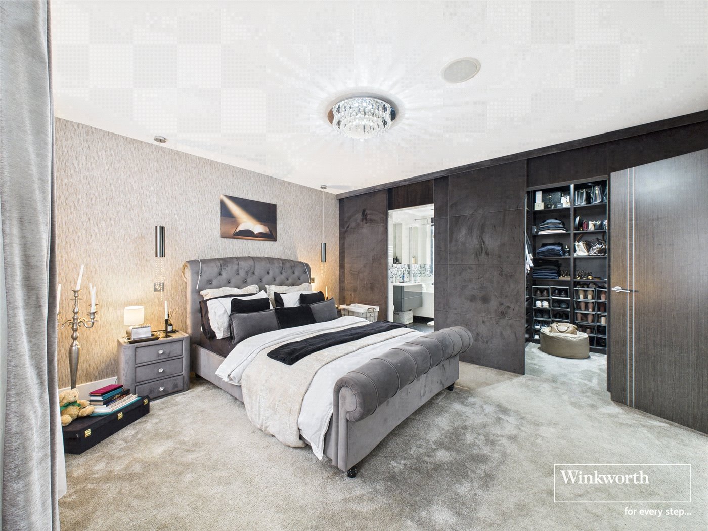
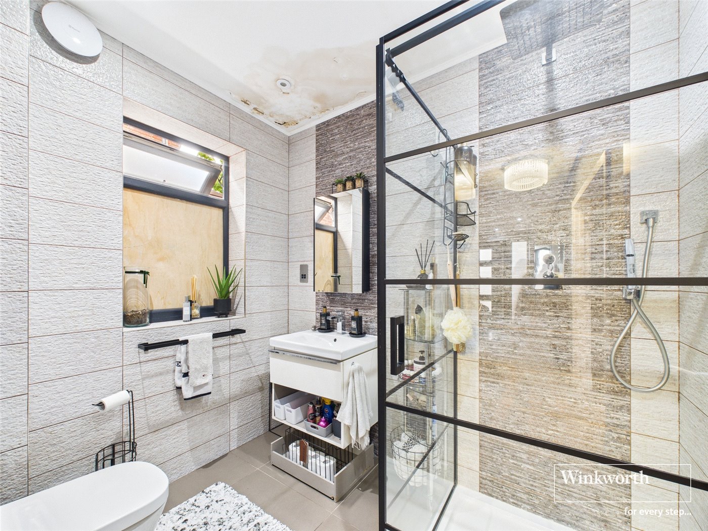












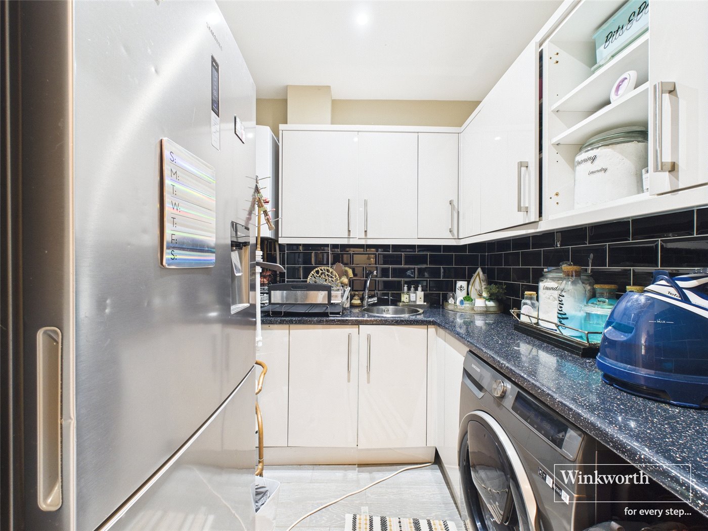
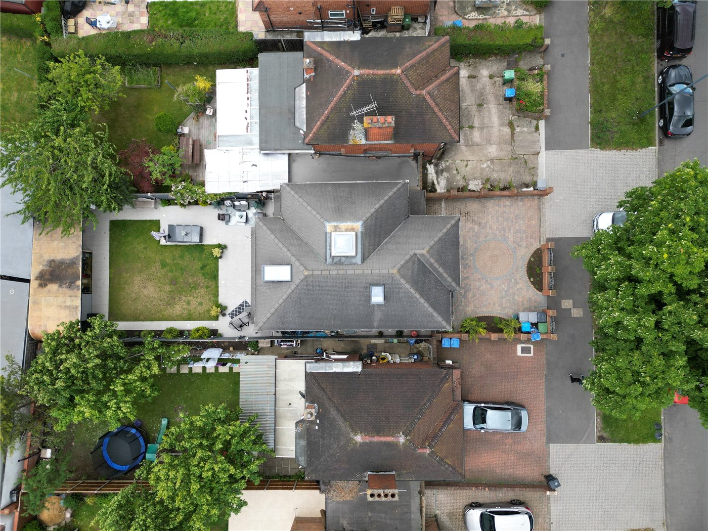
KEY FEATURES
- STUNNING FAMILY HOME
- CHAIN FREE
- PRIVATE GARDEN
- CARRIAGE DRIVE WAY
- REFURBISHMENT CARRIED OUT TO A HIGH STANDARD
- NEARLY 200 sq ft of Living space
KEY INFORMATION
- Tenure: Freehold
- Council Tax Band: F
- Local Authority: London Borough Of Brent
Description
Inside, the home boasts a stunning open-plan living space that seamlessly blends comfort and style—ideal for both everyday family life and entertaining guests. A separate utility area adds practicality, while an additional reception room provides the perfect setting for a home office, study, or playroom, catering to the needs of modern living.
The first floor is home to the luxurious principal bedroom, complete with a private en suite bathroom and a spacious walk-in wardrobe. Three further well-proportioned bedrooms and a contemporary family bathroom complete this level, offering ample space for a growing family. The loft has been thoughtfully converted to include two additional bedrooms and a separate WC, making it ideal for guests, older children, or even a home studio.
Beverley Drive is renowned for its family-friendly atmosphere and excellent local amenities. The property is within close proximity to highly regarded schools such as Roe Green Infant and Primary School and Kingsbury High School, making it a popular choice for families. The area features a mix of attractive semi-detached and detached homes, many with off-street parking and private gardens, contributing to its enduring appeal.
Residents also benefit from superb transport links, with Queensbury and Burnt Oak stations nearby, providing easy access to Central London and beyond. This home offers the perfect balance of space, style, and location—an exceptional opportunity not to be missed.
Rooms and Accommodations
- Kitchen Dining & Living
- 7.87m x 8.1m
- Laundry Room
- 1.93m x 2.1m
- Office
- 3.23m x 3.96m
- Hallway
- 2.26m x 6.32m
- Utility Room
- 1.12m x 2.08m
- Bathroom
- 2.24m x 1.65m
- Bedroom 1
- 4.27m x 5.18m
- Walk In Warobe
- 2.18m x 1.75m
- Bedroom 2
- 3.48m x 2.8m
- Bedroom 3
- 2.18m x 2.84m
- Bedroom 4
- 3.4m x 3.48m
- Hallway
- 2.08m x 4.17m
- En Suit Bathroom
- 1.83m x 2.67m
- Bathroom
- 3.48m x 2.8m
- Bedroom 5
- 3.2m x 4.1m
- Bedroom 6
- 3.35m x 3.6m
- Landing
- 2.51m x 2.74m
- W/C
- 2.2m x 1.14m
Mortgage Calculator
Fill in the details below to estimate your monthly repayments:
Approximate monthly repayment:
For more information, please contact Winkworth's mortgage partner, Trinity Financial, on +44 (0)20 7267 9399 and speak to the Trinity team.
Stamp Duty Calculator
Fill in the details below to estimate your stamp duty
The above calculator above is for general interest only and should not be relied upon
Meet the Team
Our team here at Winkworth Kingsbury Estate Agents have over 25 years' experience in the Kingsbury area - an area we know like the back of our hands. Our aim is to simply offer a service beyond all others. Our way is the Winkworth way, “We See Things Differently"
See all team members