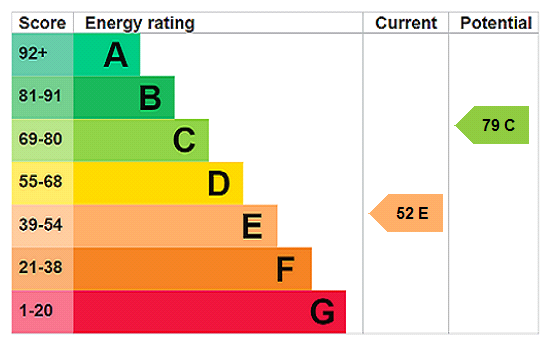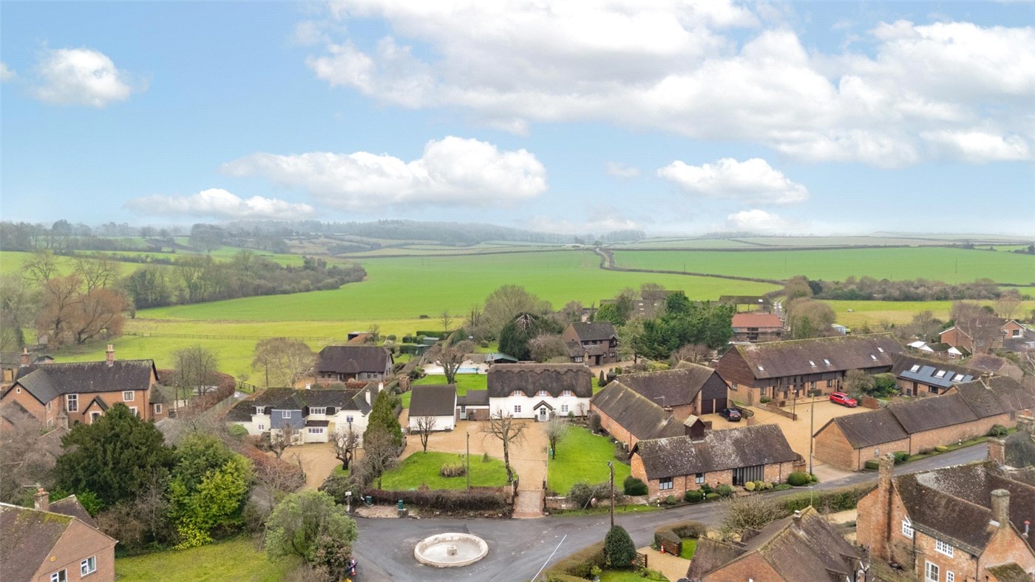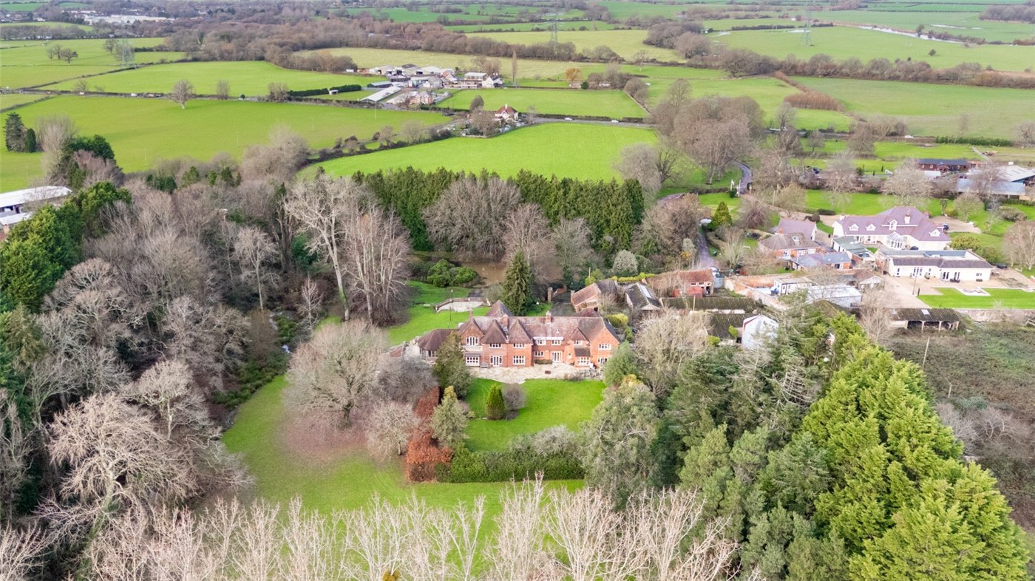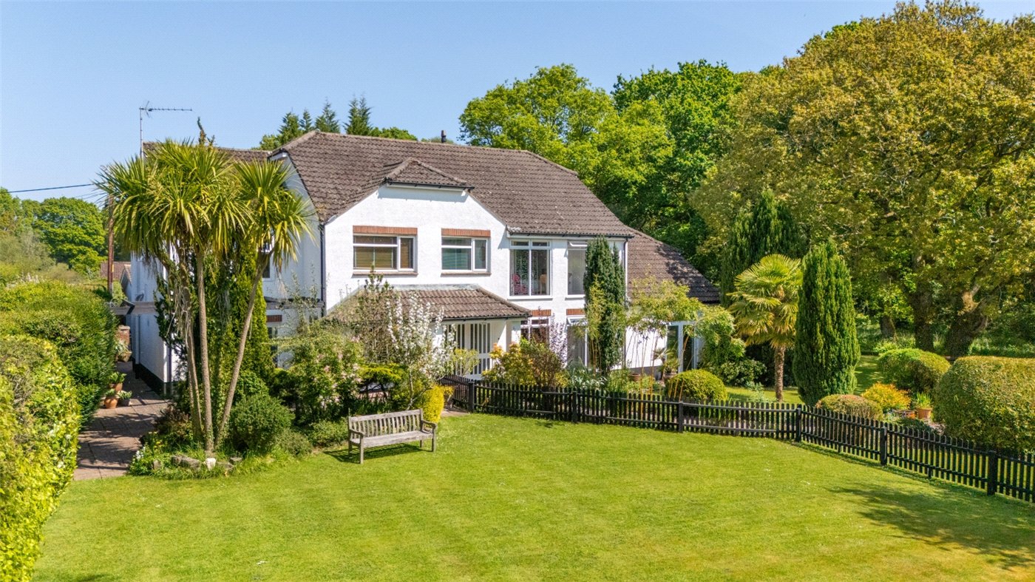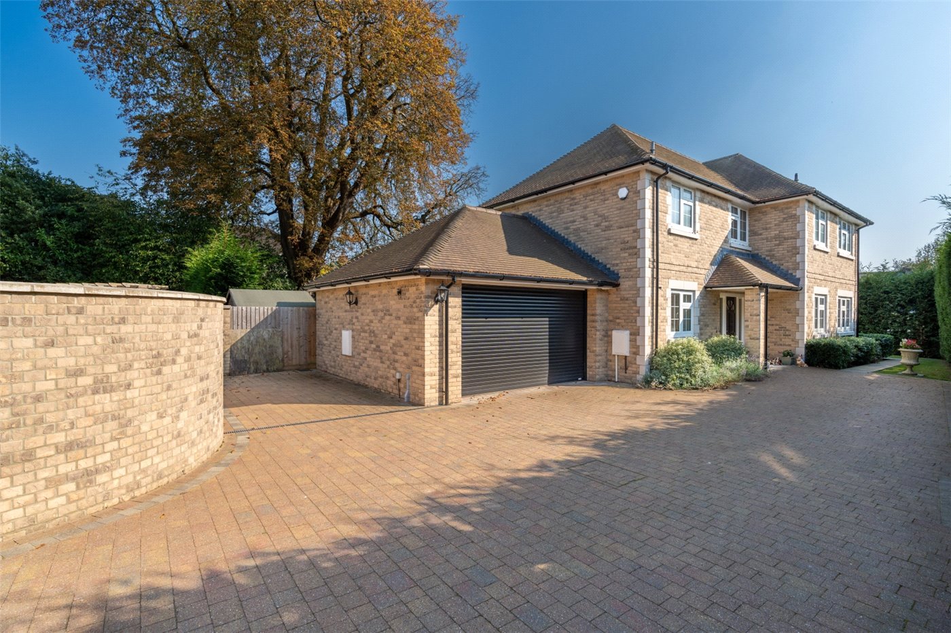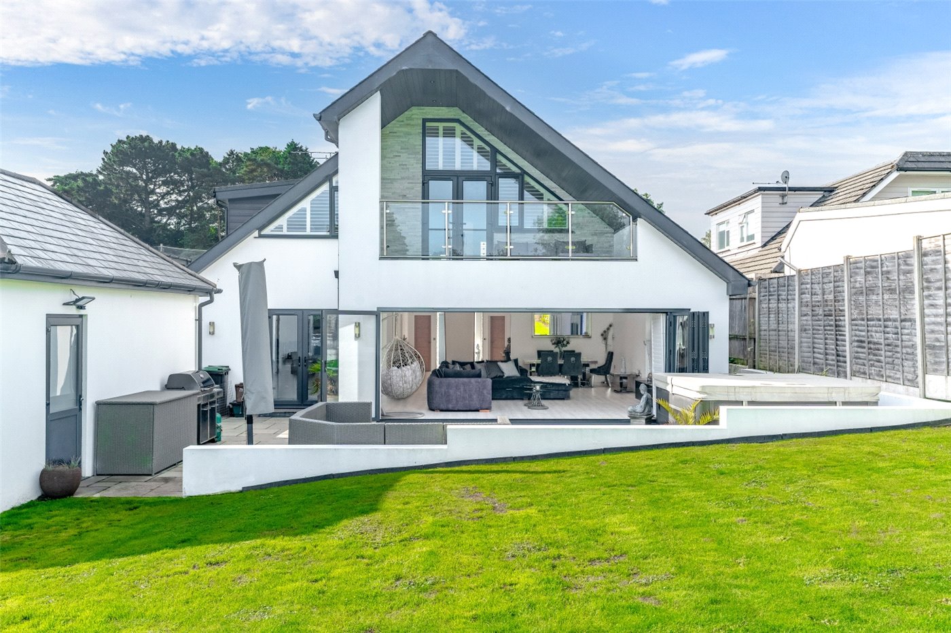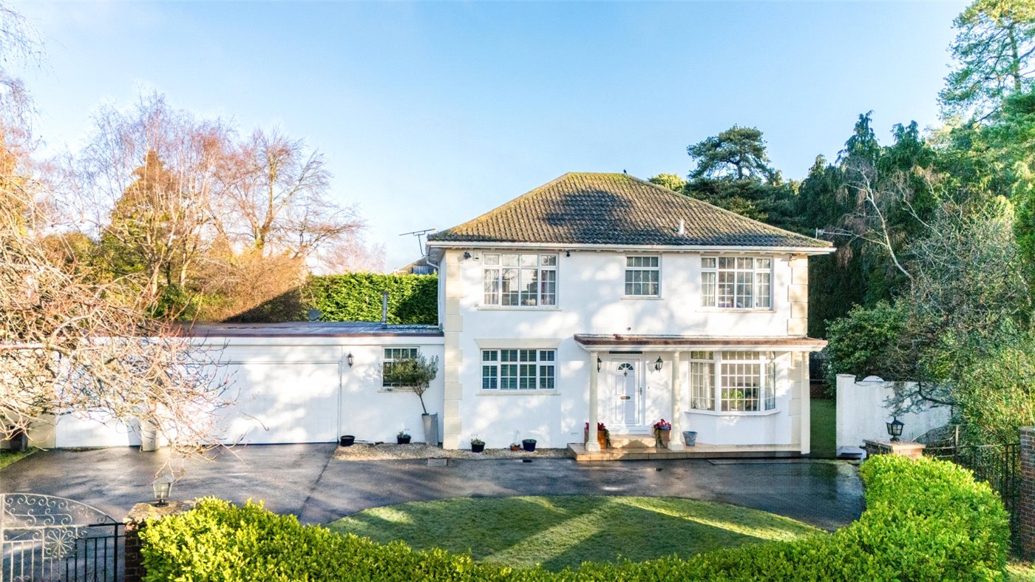Batchelors Lane, Holtwood, Wimborne, Dorset, BH21
4 bedroom house in Holtwood
Guide Price £700,000 Freehold
- 4
- 3
- 4
PICTURES AND VIDEOS
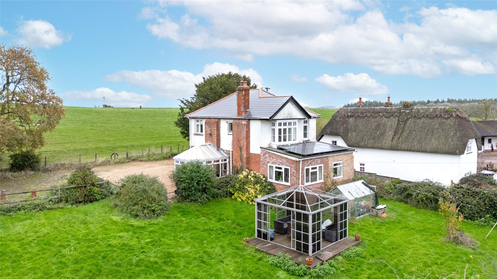
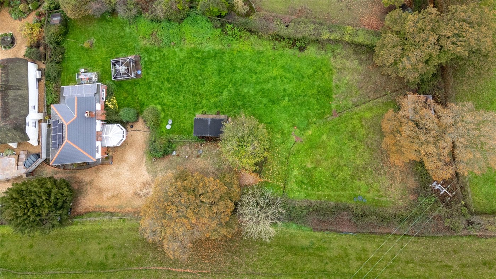
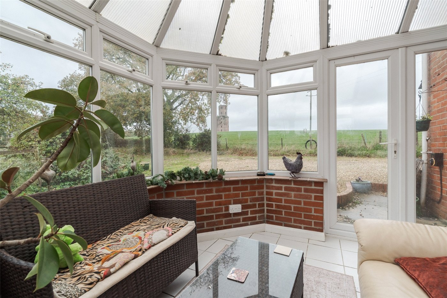
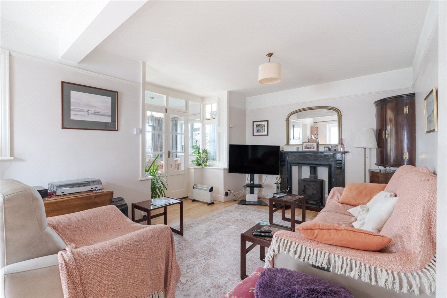
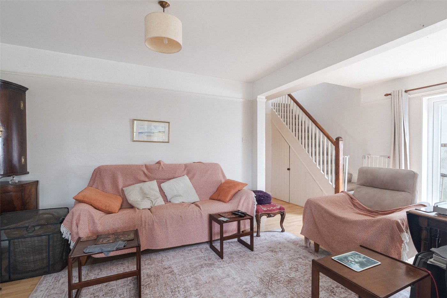
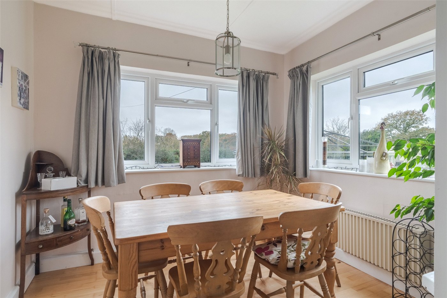
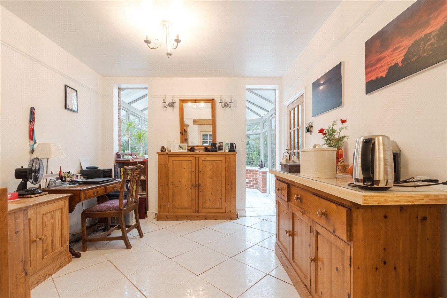
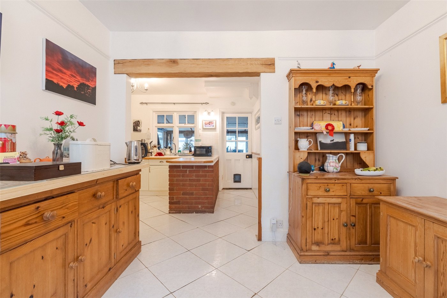
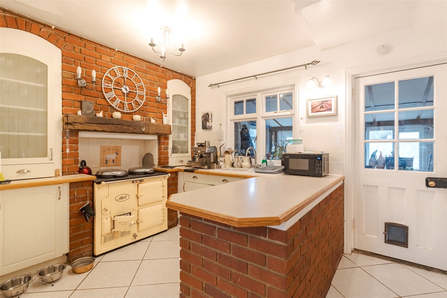
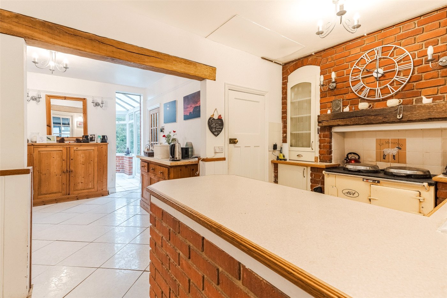
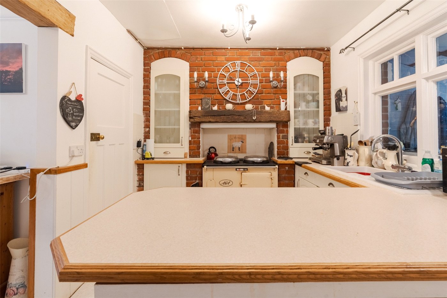
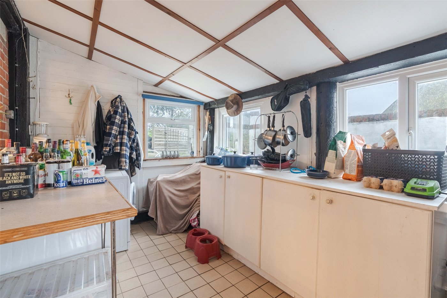
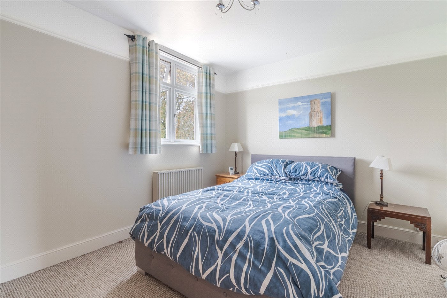
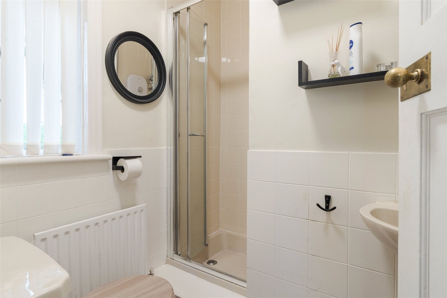
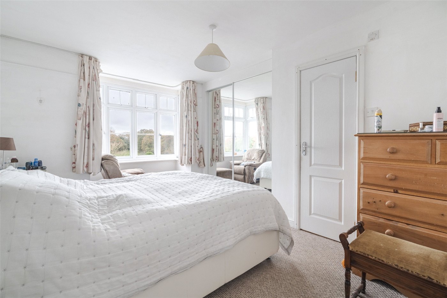
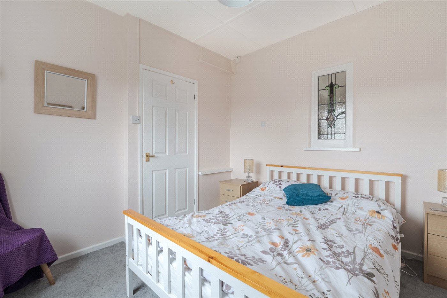
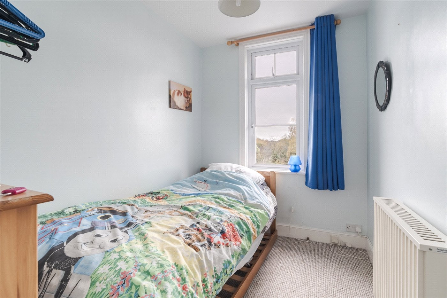
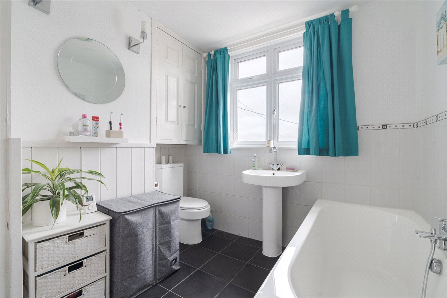
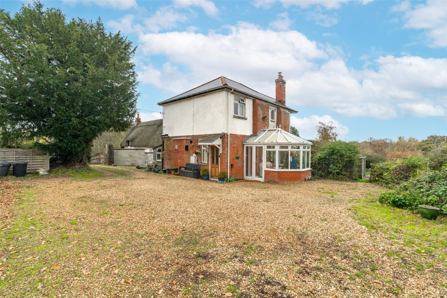
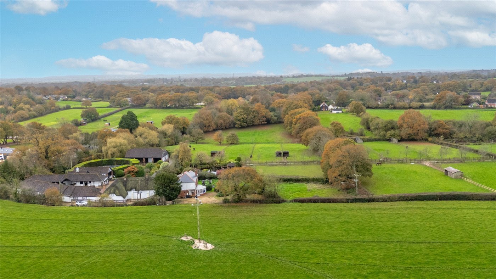
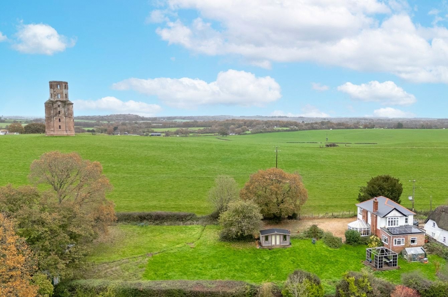
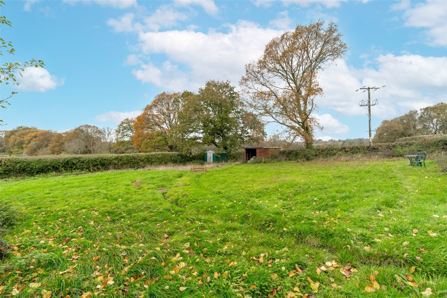
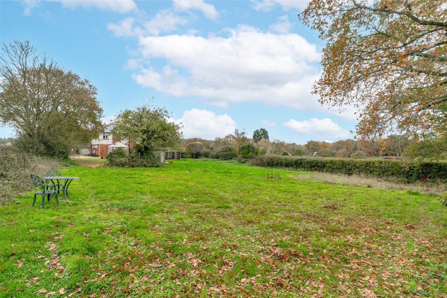
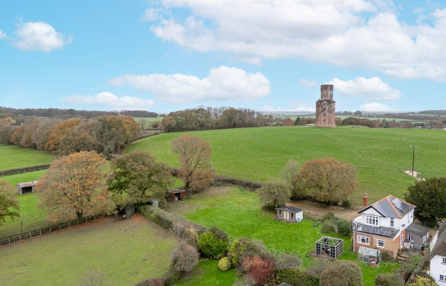
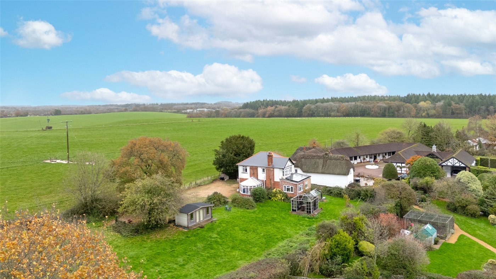
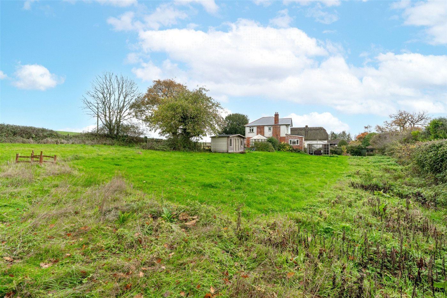
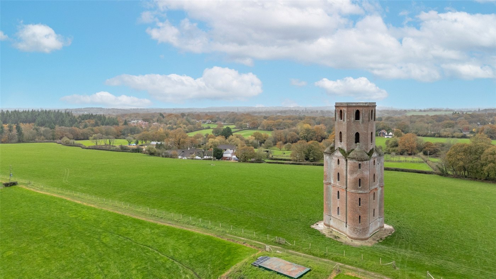
KEY FEATURES
- 4 bedrooms & 3 bathrooms
- 4 reception rooms
- Quiet location
- Superb views of Horton Tower
- Situated off an unmade lane
KEY INFORMATION
- Tenure: Freehold
- Council Tax Band: E
- Local Authority: Dorset Council
Description
Enjoying superb views of Horton Tower and situated adjacent to a stud farm, this property offers easy access to a public footpath leading to the folly. The home benefits from mains electricity and water, private drainage, replacement UPVC double glazed windows, electric heating, and privately owned solar panels.
The attractive hamlet of Holtwood is situated within easy reach of the market town of Wimborne Minster, which offers an excellent range of amenities, and the coastal towns of Poole and Bournemouth, both of which have mainline rail links to London Waterloo.
A covered entrance canopy leads to a lobby with a shower room (with shower cubicle, wash basin and WC).
There is a large, open plan kitchen/dining room featuring an electric Aga, a range of units and worktops, breakfast bar, pantry, half panelled walls, ceramic tiled floor, and a doorway to a rear conservatory with a brick plinth and UPVC double glazed windows. The large utility room has a quarry tiled floor, space and plumbing for washing machine, and space for tumble dryer and fridge-freezer.
The charming lounge has a cast iron multifuel fire, timber laminate flooring, a casement door to outside, and glazed doors leading to a dual aspect snug/study. There is also a ground floor bedroom.
From the lounge, an open plan staircase leads to the first floor landing which has access to the partially boarded loft (with fitted light). The principal bedroom has a square bay window giving outstanding views, fitted mirrored wardrobes, and an en suite shower room (with shower cubicle, wash basin and WC).
There are 2 further first floor bedrooms and a family bathroom with a modern white suite, an airing cupboard (housing a hot water cylinder with fitted immersion heater supplying the hot water), and a shelved storage cupboard.
At the end of Batchelors Lane, a 5-bar gate and gravel drive lead to Folly Lodge. There is ample off road parking, boat/caravan space, and space, subject to planning consent, to erect a garage.
The garden area is expansive and includes a lawn that was formerly a paddock with a small shed, previously a shelter. This area has been returned to grass and thoughtfully designed to include a small, man-made stream that aids with drainage. There is a timber-built outbuilding, equipped with power and light and often used as an office during the warmer months. Adjacent to this is a greenhouse and a decked area, currently home to a gazebo. A 5-bar gate gives access to a paddock with a field shelter.
Utilities
- Electricity Supply: Solar
- Water Supply: Mains Supply
- Sewerage: Private Supply
- Heating: Electric
Rights & Restrictions
- Listed Property: No
Location
Marketed by
Winkworth Wimborne
Properties for sale in WimborneArrange a Viewing
Fill in the form below to arrange your property viewing.
Mortgage Calculator
Fill in the details below to estimate your monthly repayments:
Approximate monthly repayment:
For more information, please contact Winkworth's mortgage partner, Trinity Financial, on +44 (0)20 7267 9399 and speak to the Trinity team.
Stamp Duty Calculator
Fill in the details below to estimate your stamp duty
The above calculator above is for general interest only and should not be relied upon
