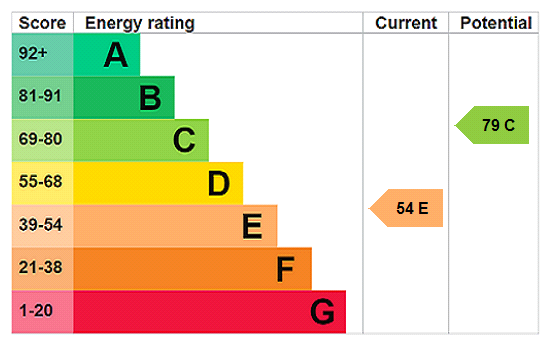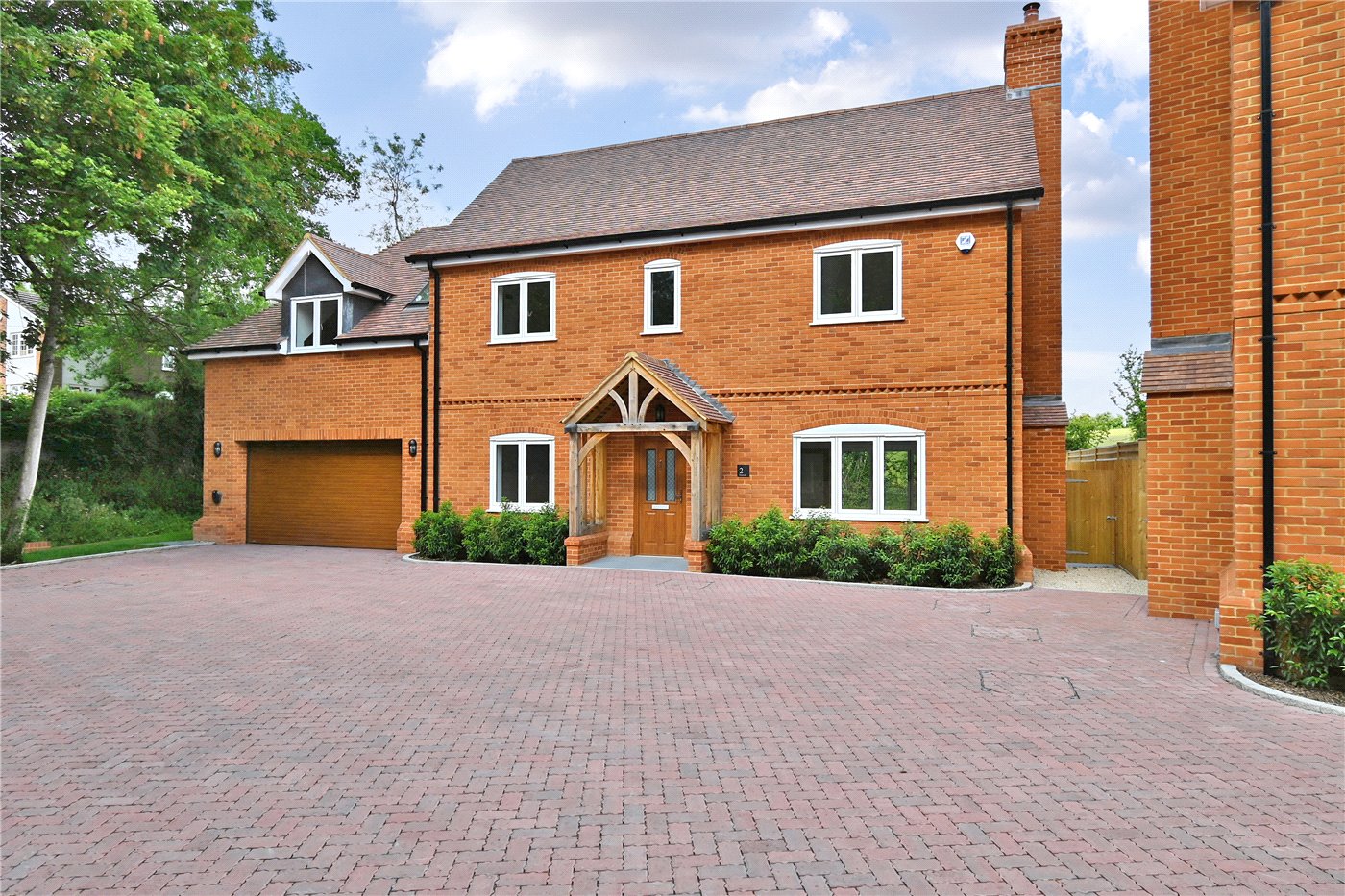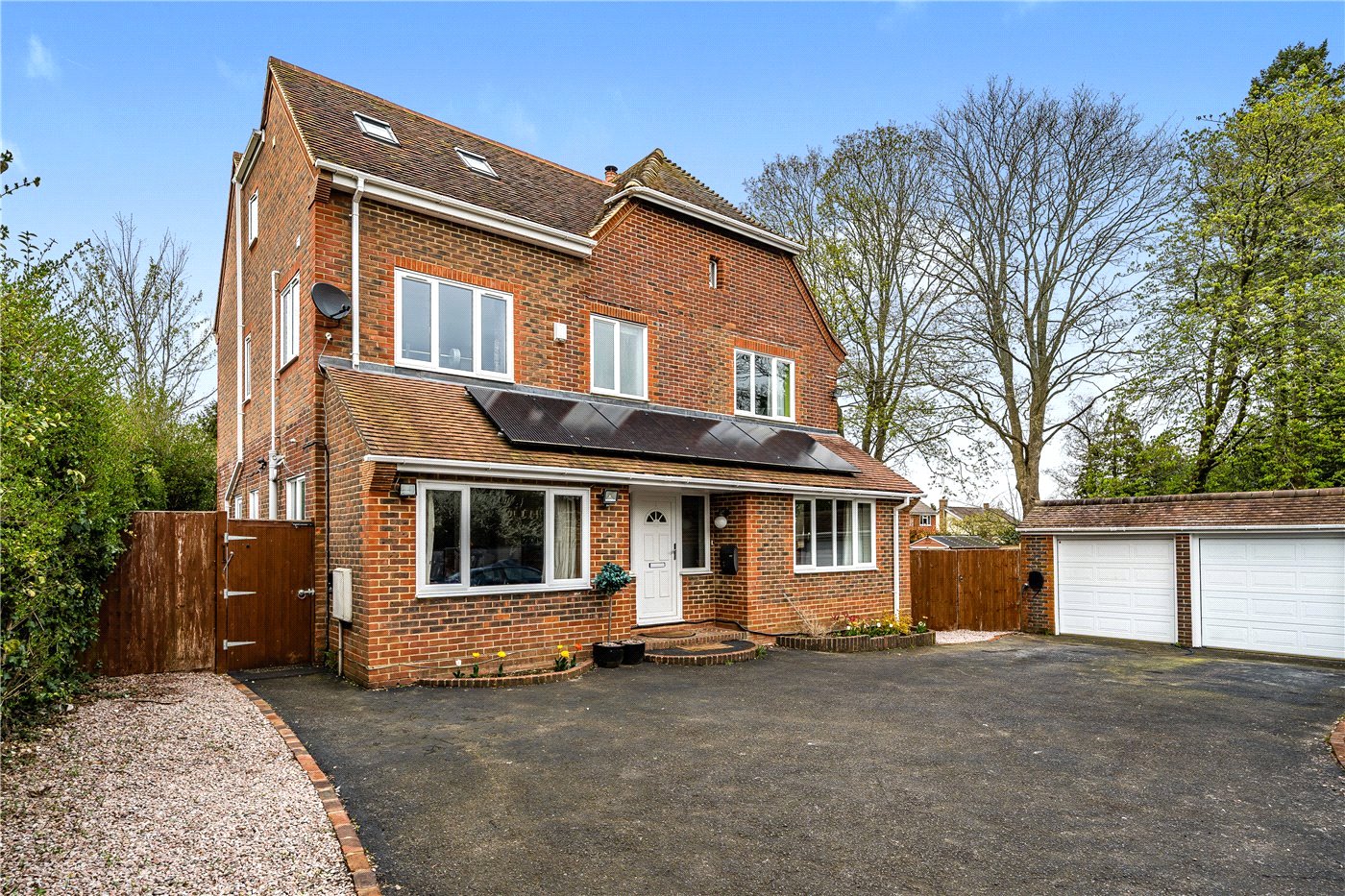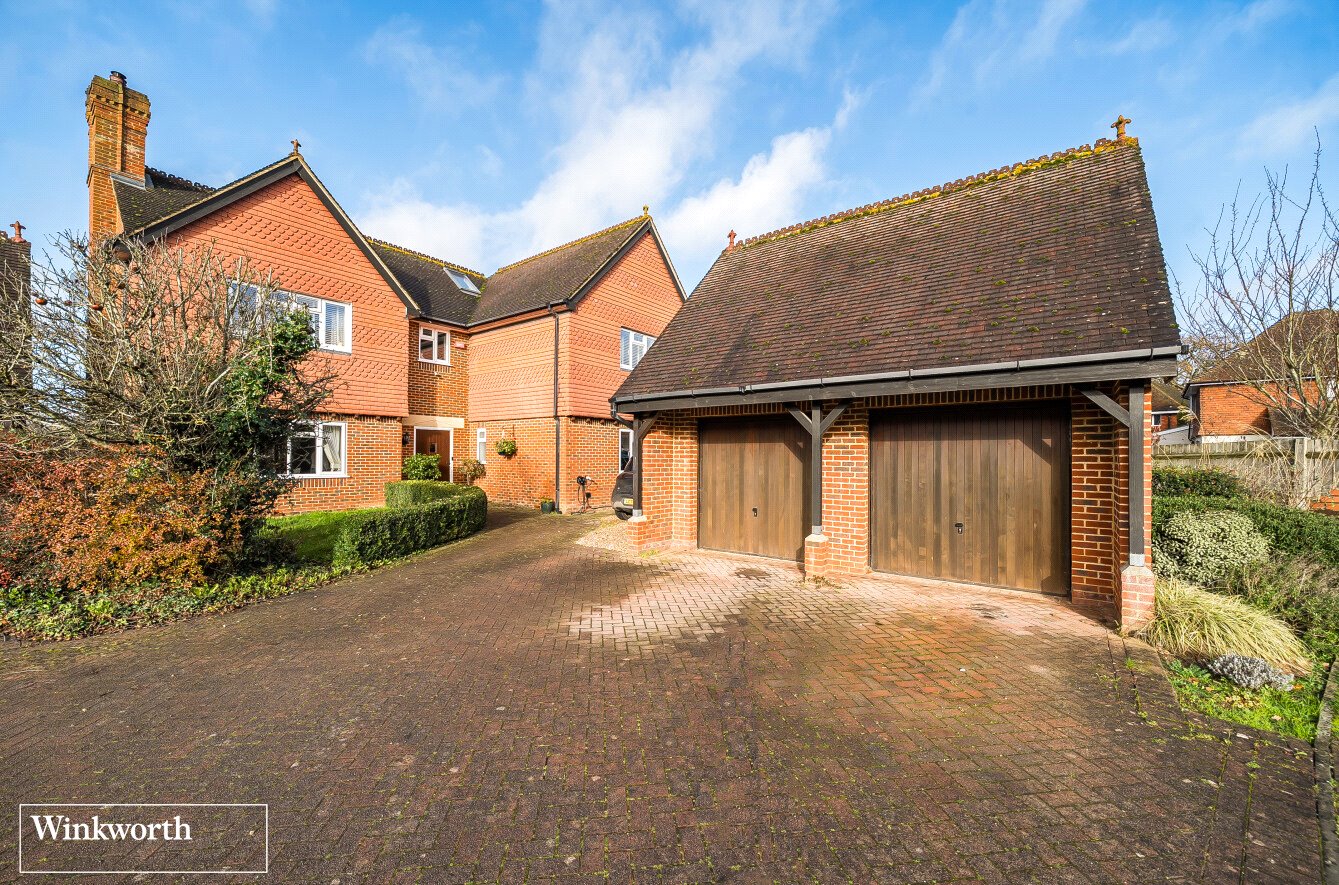Axford, Hampshire, RG25
4 bedroom house in Hampshire
Guide Price £740,000 Freehold
- 4
- 2
- 3
PICTURES AND VIDEOS
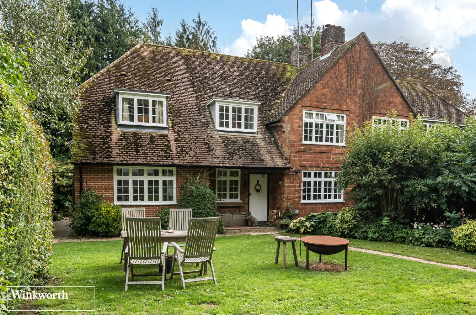
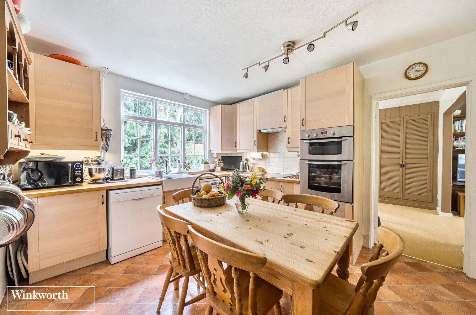
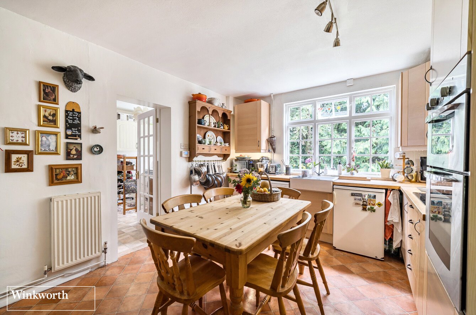
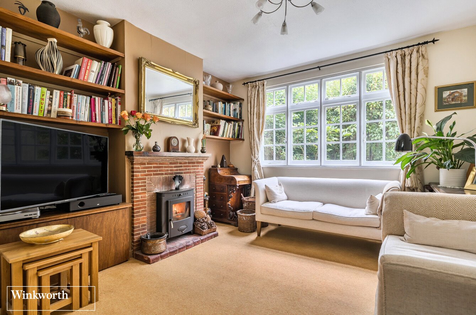
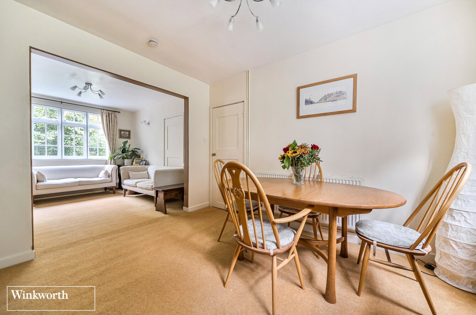


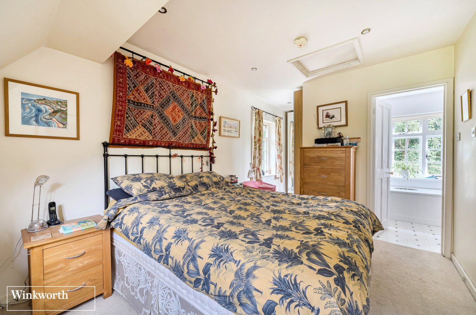
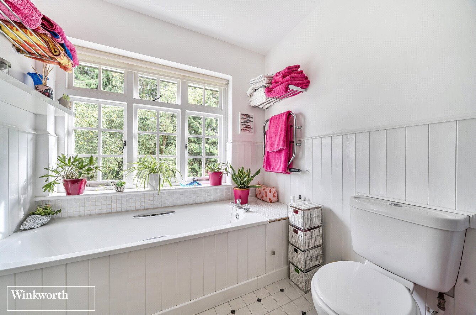
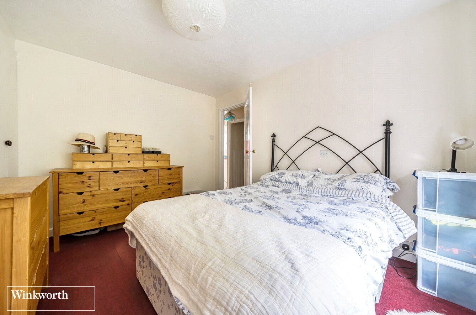
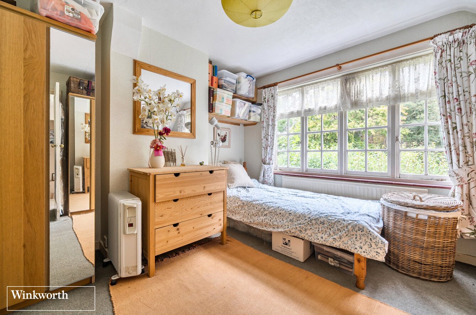
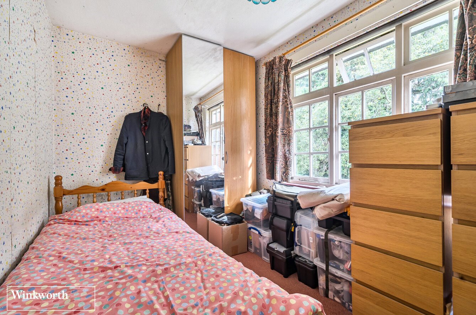
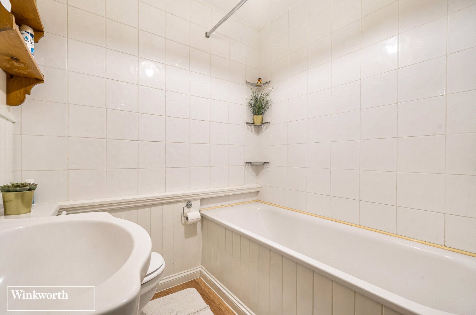
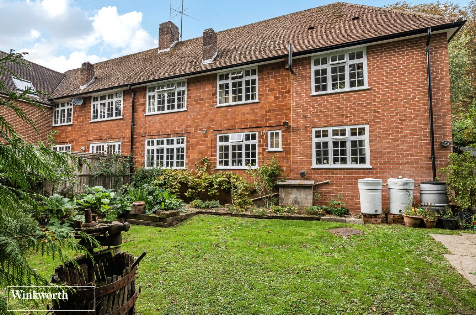
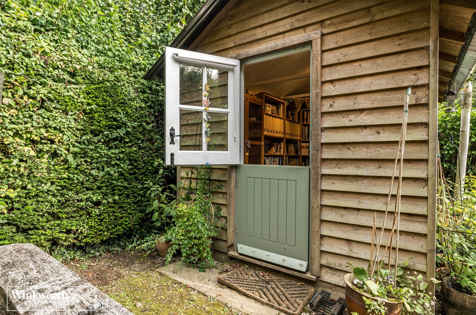
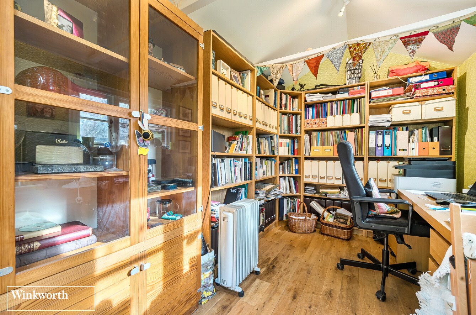
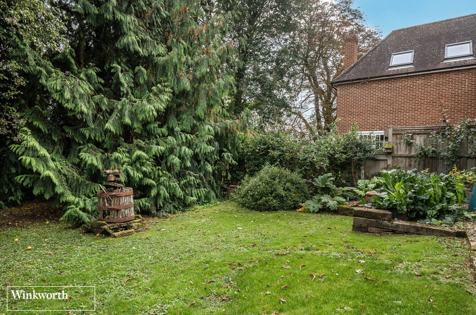
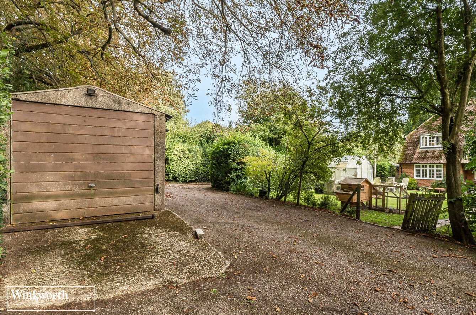
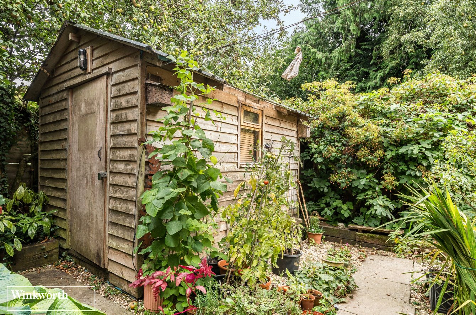
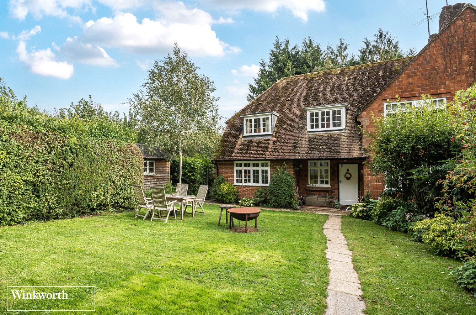
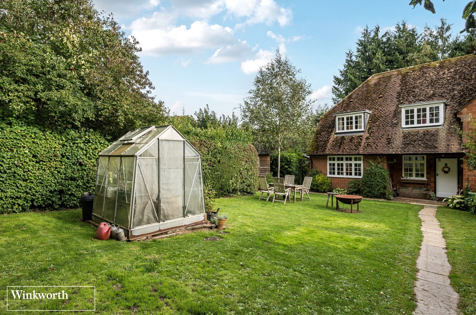
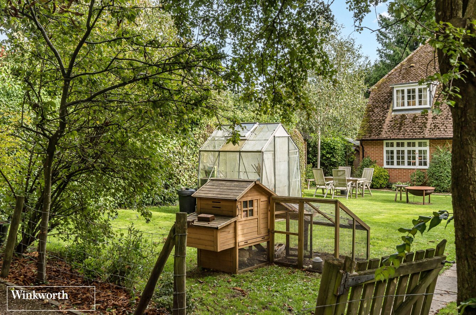

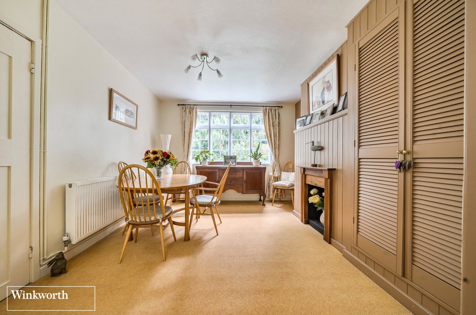
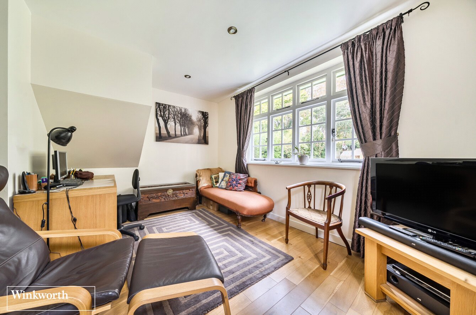
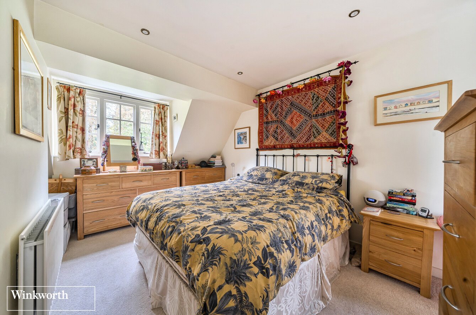
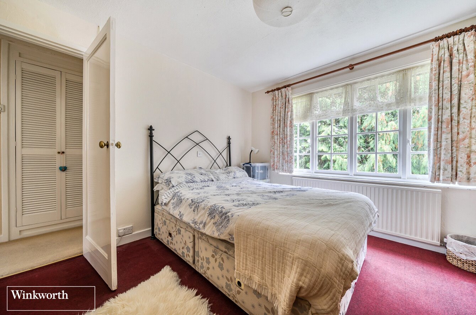
KEY FEATURES
- Living room
- Dining room
- Sitting room
- Kitchen/breakfast room
- Utility and cloakroom
- Four bedrooms
- En-suite and family bathrooms
- Outside office
- Garage and outbuildings
- Plot of around ¼ acre
KEY INFORMATION
- Tenure: Freehold
- Council Tax Band: D
- Local Authority: Basingstoke & Deane Borough Council
Description
Axford is a pretty place to live, surrounded by Hampshire countryside with a popular primary school in Preston Candover. The M3 motorway is easily accessible at junction 7.
The house has a covered porch with the front door heading into the entrance hall.
The kitchen/breakfast room is at the rear and has a ceramic sink unit, an inset electric hob and a built-in oven and grill with space and plumbing for a dishwasher. There are wall and base mounted cupboards and further storage space in the walk-in larder. The utility room houses the oil fired boiler and has plumbing for a washing machine with a stable door to the outside.
The living and dining room are open plan with a log burner inset into a brick fire surround in the living area. There is also a sitting room in the far corner of the house for a bit of ‘quiet time’. The ground floor is completed by the downstairs loo and a deep cupboard under the stairs.
Moving upstairs, there are four bedrooms in all, three ‘doubles’ and a good size ‘single’. The main bedroom has a dressing area and an ensuite bathroom that has both a bath and shower cubicle. Bedroom two has built-in wardrobes and the family bathroom has a shower over the bath.
Externally, there are gardens to the front and rear of the house and both have a good degree of screening from mature trees and shrubs.
There are also some useful outbuildings including a ‘home office’ that has power and light and a stable style door. The large workshop offers plenty of space for anyone wishing to indulge a hobby.
Parking is very good here with driveway parking for numerous vehicles in addition to the garage.
Heating and hot water are provided by an oil fired boiler and the waste drainage is to a shared septic tank.
Utilities
- Heating: Oil
Marketed by
Winkworth Basingstoke
Properties for sale in BasingstokeArrange a Viewing
Fill in the form below to arrange your property viewing.
Mortgage Calculator
Fill in the details below to estimate your monthly repayments:
Approximate monthly repayment:
For more information, please contact Winkworth's mortgage partner, Trinity Financial, on +44 (0)20 7267 9399 and speak to the Trinity team.
Stamp Duty Calculator
Fill in the details below to estimate your stamp duty
The above calculator above is for general interest only and should not be relied upon
Meet the Team
Our team at Winkworth Basingstoke Estate Agents are here to support and advise our customers when they need it most. We understand that buying, selling, letting or renting can be daunting and often emotionally meaningful. We are there, when it matters, to make the journey as stress-free as possible.
See all team members