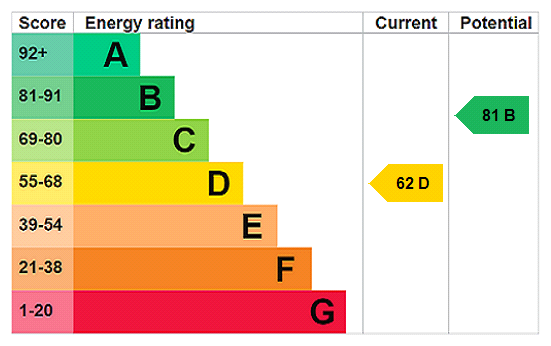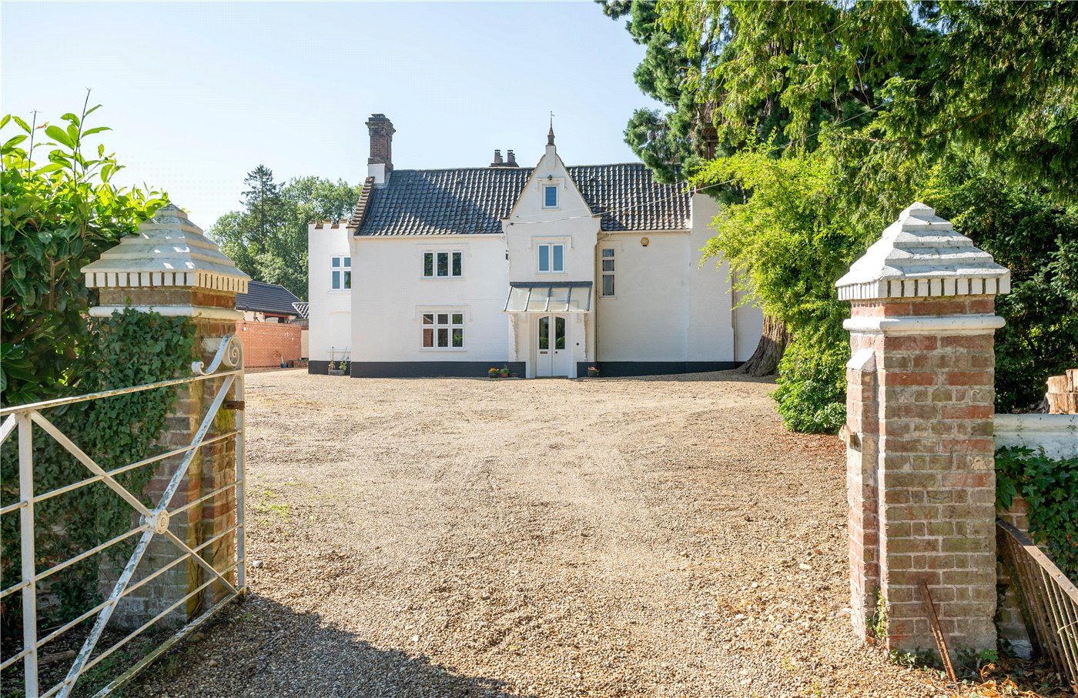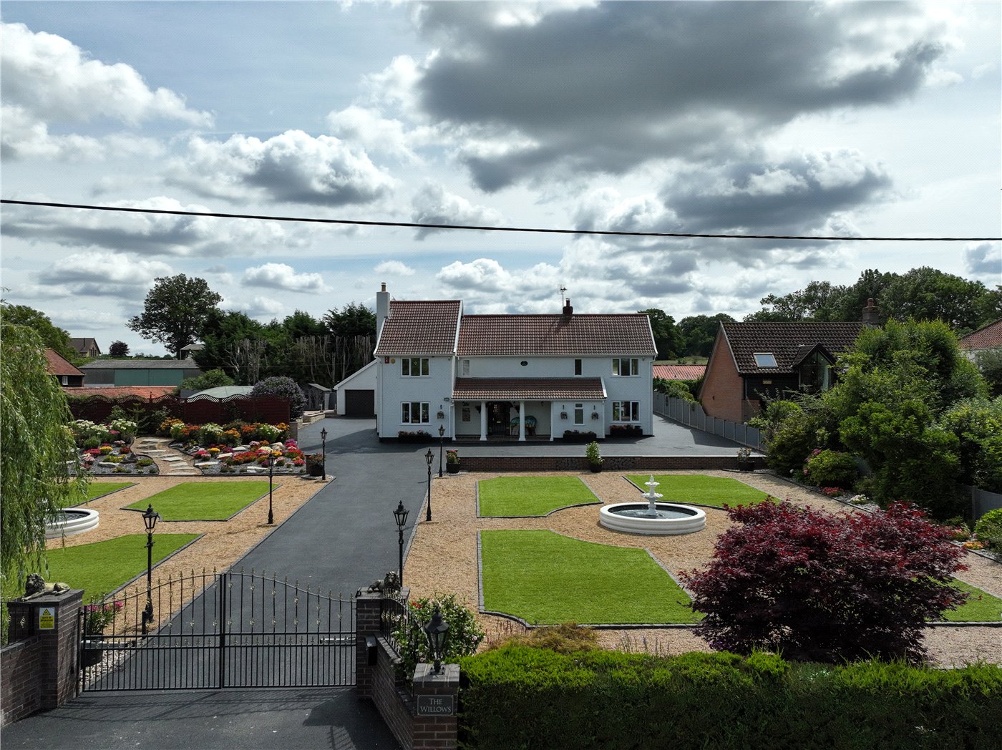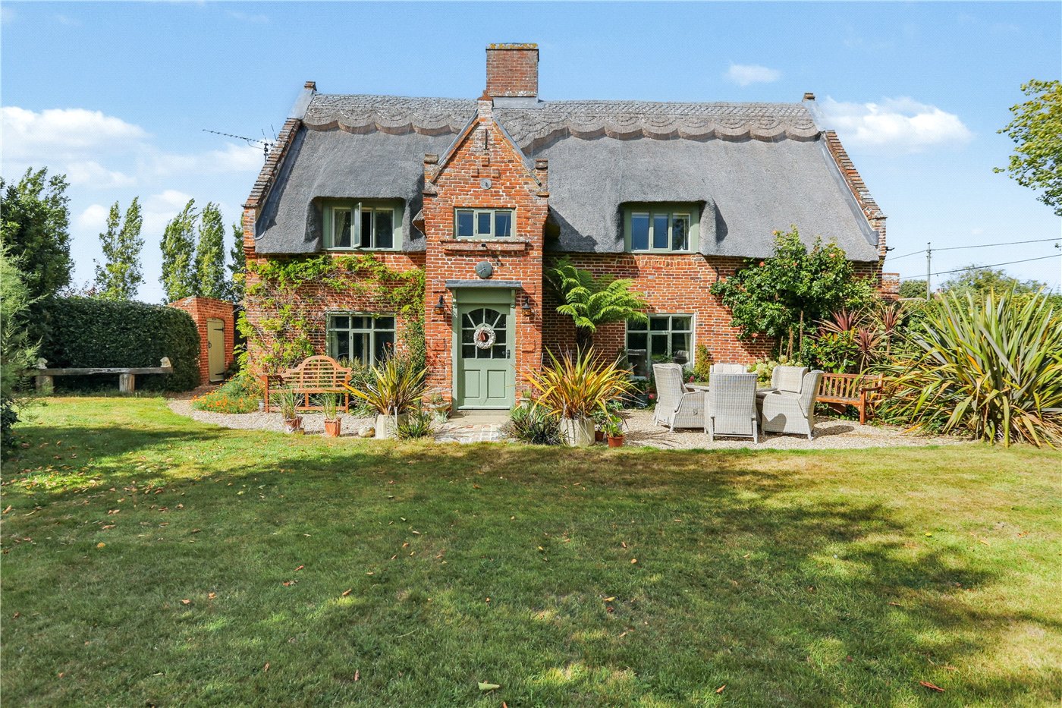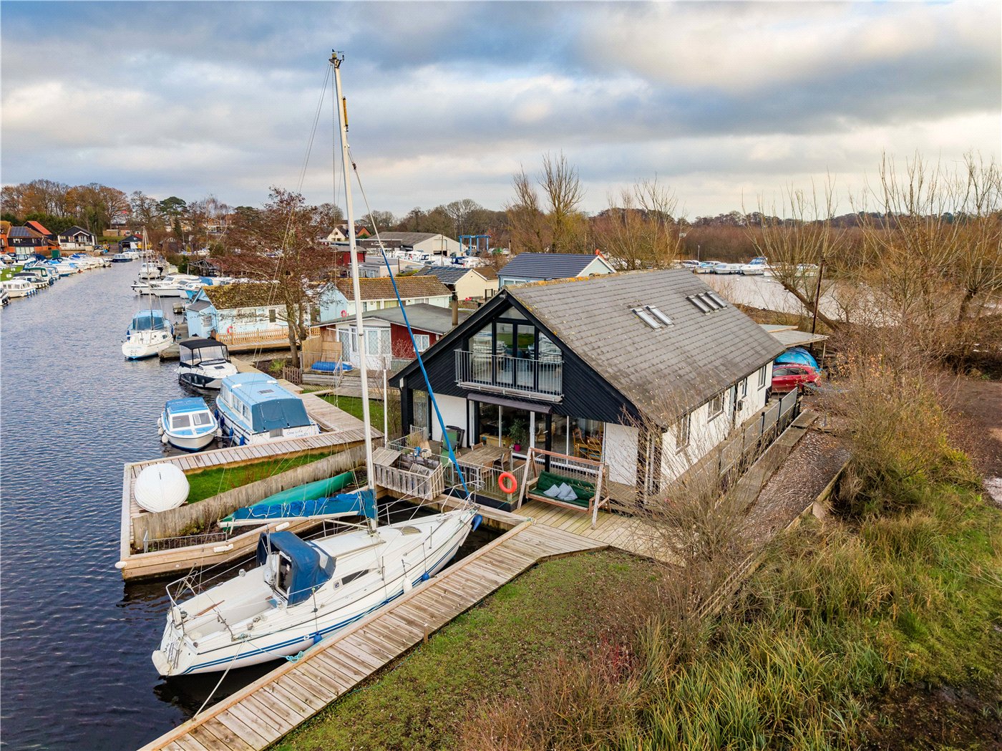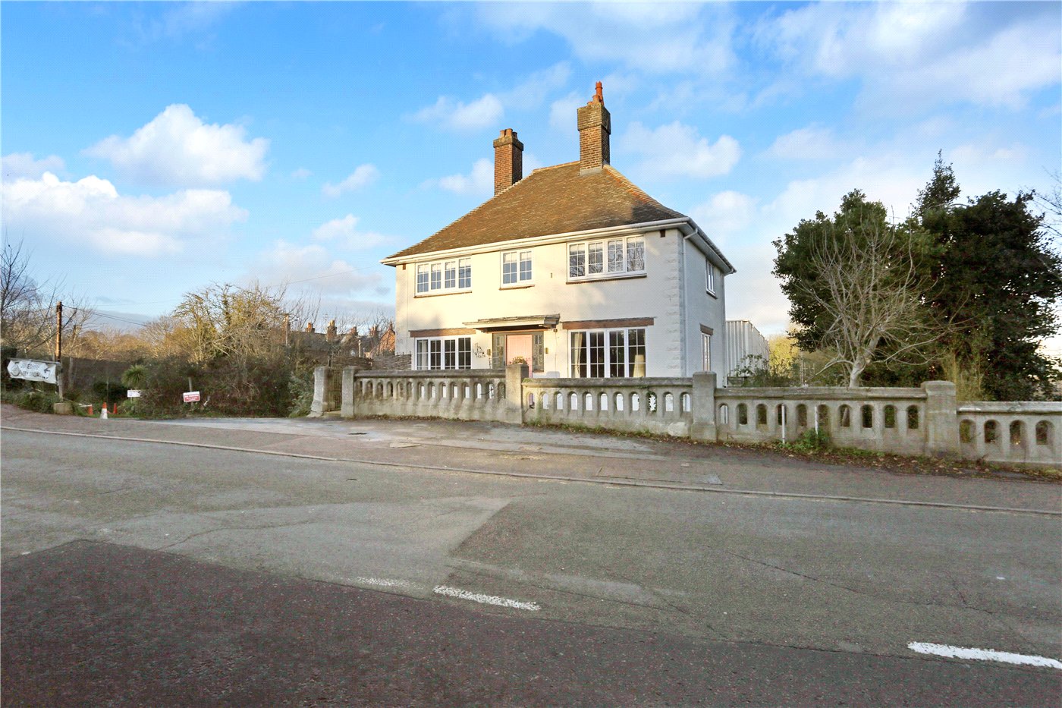Under Offer
Arnold Miller Road, Norwich, Norfolk, NR1
4 bedroom house in Norwich
Guide Price £425,000 Freehold
- 4
- 2
- 5
PICTURES AND VIDEOS
























KEY FEATURES
- Guide Price £425,000 - £450,000
- Unique Character Residence Dating Back To 1830's
- Self Contained One Bedroom Annexe
- Boasting Character Features Throughout
- Abundance Of Living Space Including Four Reception Rooms
- Three First Floor Double Bedrooms
- Recently Upgraded Bathroom
- Wrap Around Plot With Highly Private Gardens
- Driveway With Ample Off Road Parking
- Within Walking Distance Of Norwich City Centre & Other Local Amenities
KEY INFORMATION
- Tenure: Freehold
- Council Tax Band: B
Description
From the moment you step inside this grand home you can’t help but be impressed, the high ceilings create a spacious feel & four sizeable reception rooms means the living space on offer will not be topped. The kitchen/diner provides ample dining & social space and is ideal for those who like to entertain. The kitchen itself offers a contemporary feel while in-keeping with the character of this home, the kitchen comprises of ample storage & workspace perfectly suited to modern living. Across the lobby you will find the upgraded family bathroom. Complete with a stand alone bath & walk in shower as well as a modern design means this part of the home is sure to impress. The remaining three reception rooms look out onto the gardens meaning they are all filled with natural light. The lounge is home to a stunning exposed brickwork fireplace & original wooden flooring, the character on offer with this home is easy to see in this room. Across the hall you will find the former formal dining room, this versatile room can be used in several ways and only adds to the already vast living space on offer. The sun room rounds off the ground floor accommodation on offer.
The first floor is home to three double bedrooms all of which can be found off the split-level landing. The landing splits into two with the second and third bedroom located on your left hand side. The main bedroom is set apart on its own to the right.
The current sellers have further enhanced the living space on offer with this home with the addition of the annexe. Formerly the garage and workshop this space has been transformed into a self contained one bedroom annexe, complete with its own pristine shower room. The living space on offer measures over 15ft in length and is home to bi-folding doors which open out onto the rear garden. This space is ideal for any potential purchasers who work from home, purchasers looking at multi-generational living and expanding families!
The garden continues to impress, situated on a corner plot this house is surrounded by gardens giving it a real sense of tranquillity usual reserved for more rural areas! The gardens are taken up by a well kept lawn area surrounded by mature borders. This garden is ideal for any clients who enjoy spending time outdoors. Just moments from all that Norwich city centre has to offer, this truly unique residence is a must see.
Council Tax Band - B
Local Authority - Norwich City Council
We have been advised that the property is connected to mains water, electricity and gas.
Winkworth wishes to inform prospective buyers and tenants that these particulars are a guide and act as information only. All our details are given in good faith and believed to be correct at the time of printing but they don’t form part of an offer or contract. No Winkworth employee has authority to make or give any representation or warranty in relation to this property. All fixtures and fittings, whether fitted or not are deemed removable by the vendor unless stated otherwise and room sizes are measured between internal wall surfaces, including furnishings. The services, systems and appliances have not been tested, and no guarantee as to their operability or efficiency can be given.
Mortgage Calculator
Fill in the details below to estimate your monthly repayments:
Approximate monthly repayment:
For more information, please contact Winkworth's mortgage partner, Trinity Financial, on +44 (0)20 7267 9399 and speak to the Trinity team.
Stamp Duty Calculator
Fill in the details below to estimate your stamp duty
The above calculator above is for general interest only and should not be relied upon
Meet the Team
Our knowledgeable, friendly team are on hand to help whether you're buying, selling or renting. While we favour the local approach, by working closely with our London and national network alongside dedicated Corporate Services, marketing and PR departments, we give our clients an unparalleled advantage, matching homes with buyers and tenants throughout London and the UK.
See all team members