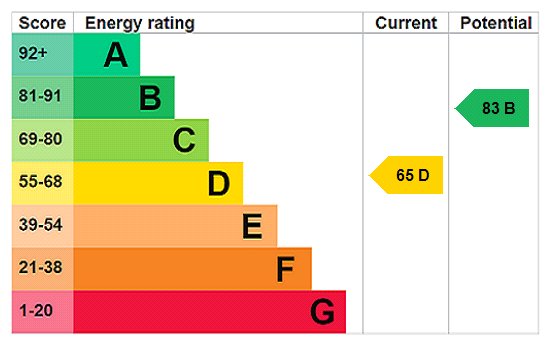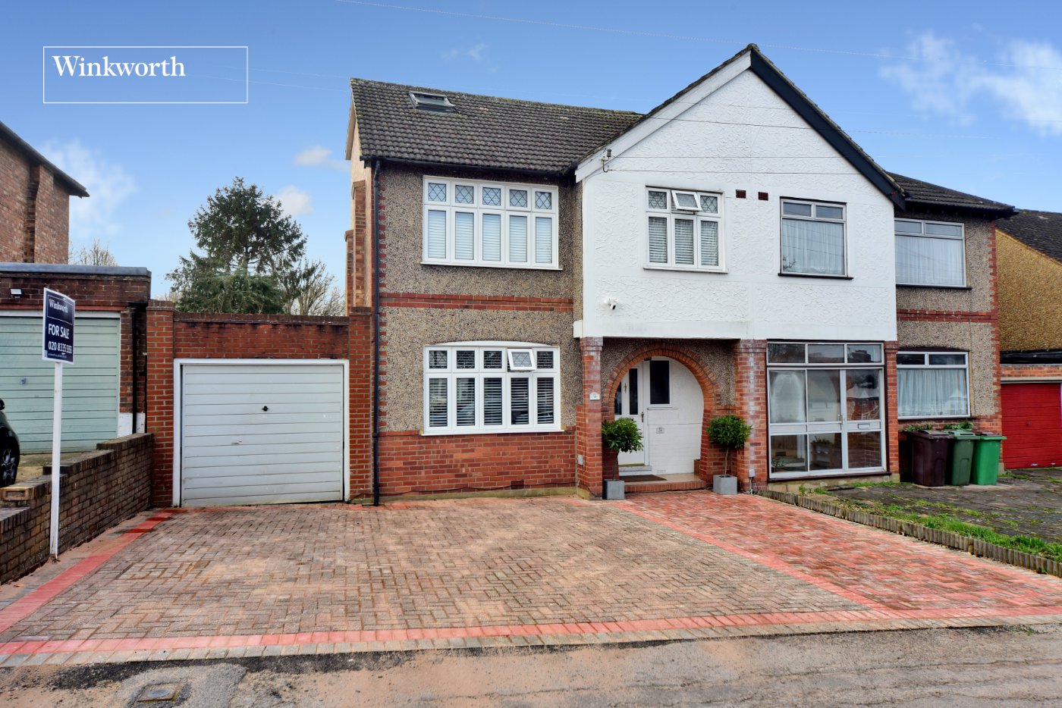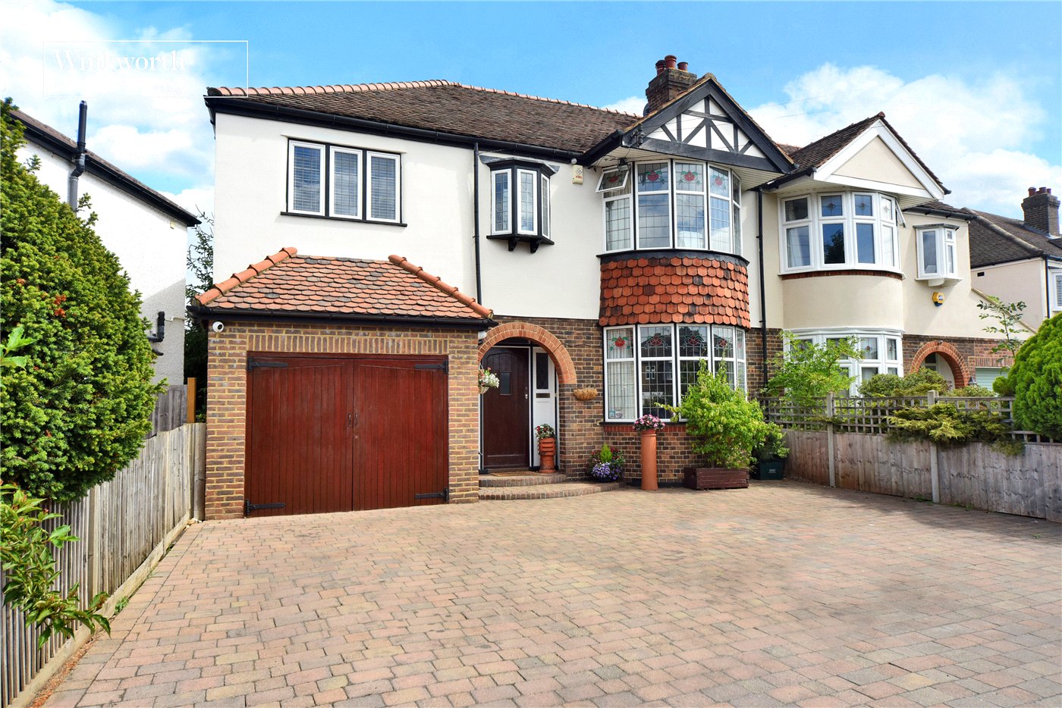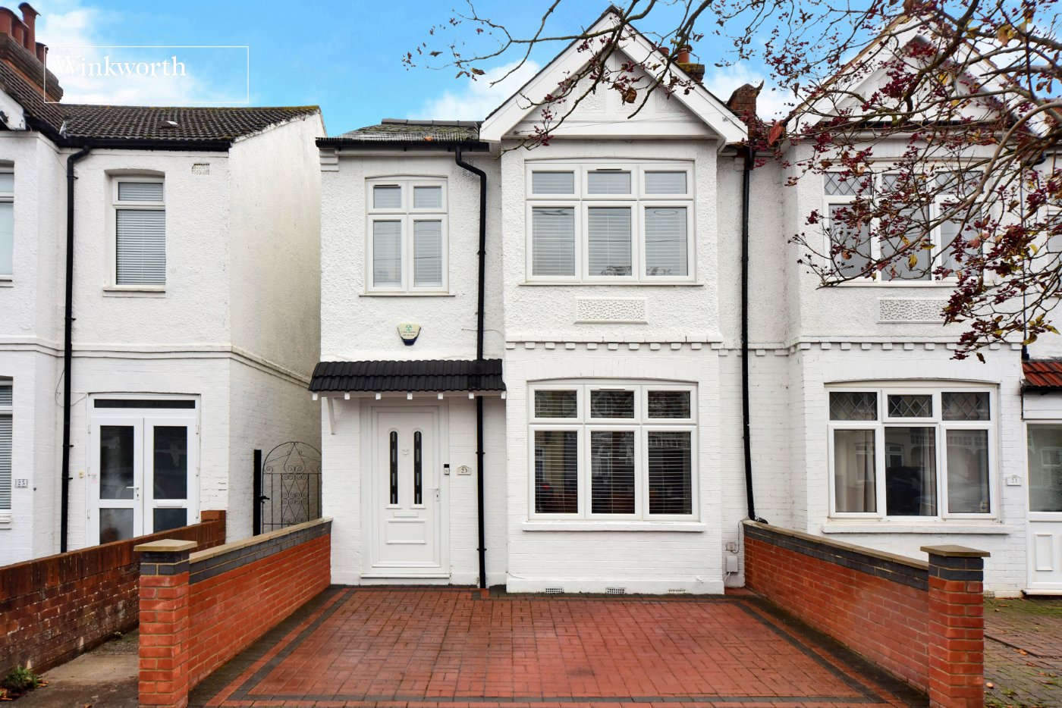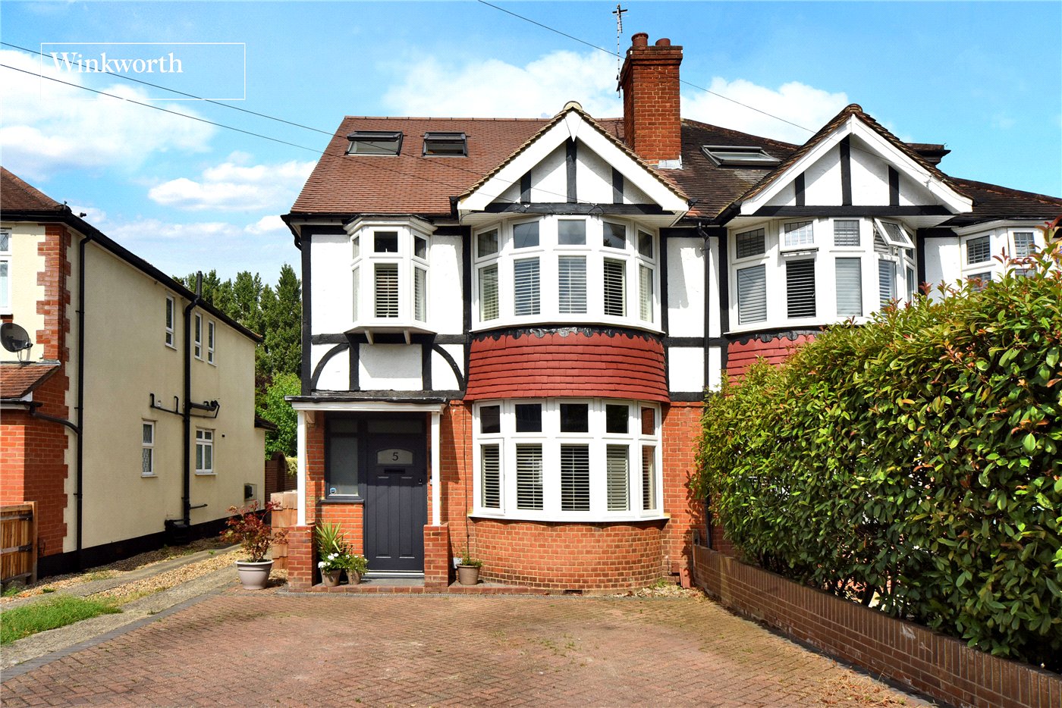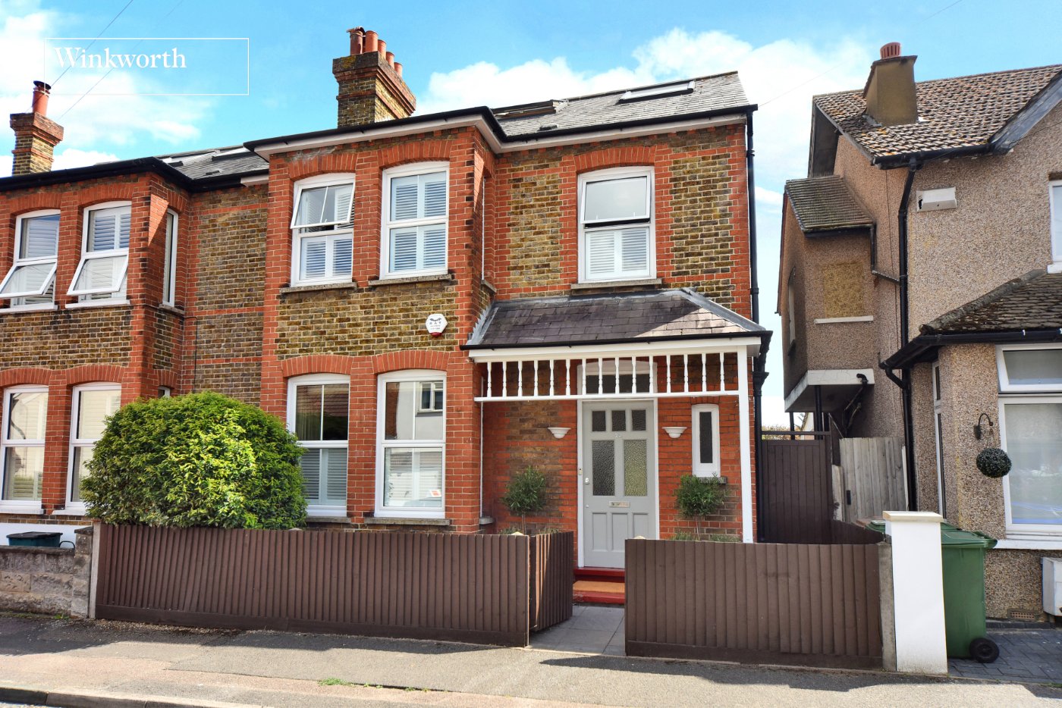Ardrossan Gardens, Worcester Park, Surrey, KT4
3 bedroom house in Worcester Park
£685,000 Freehold
- 3
- 1
- 2
PICTURES AND VIDEOS
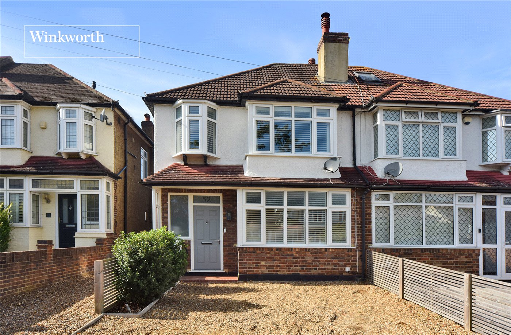
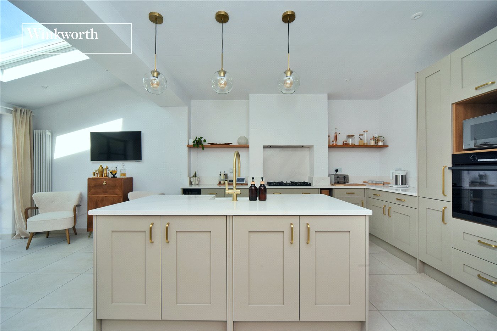
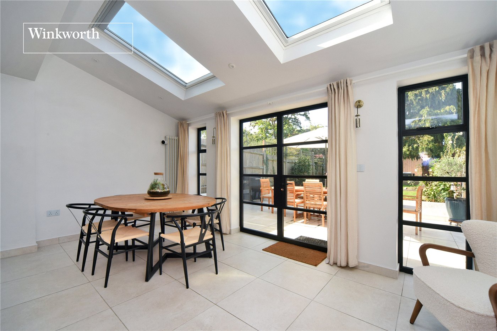
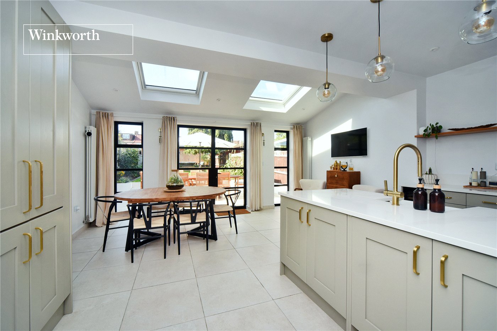
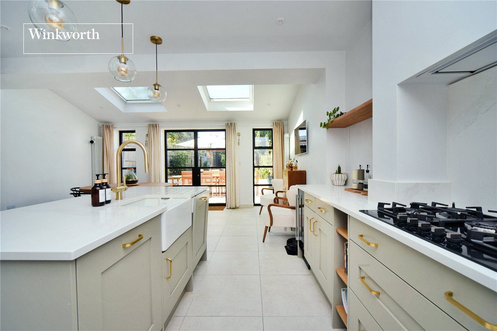
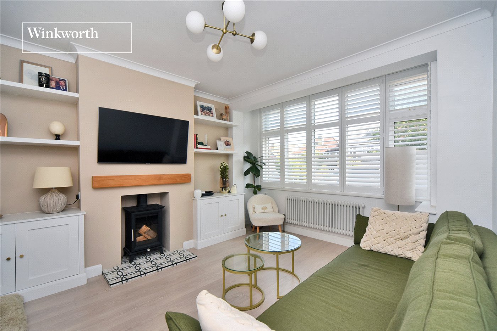
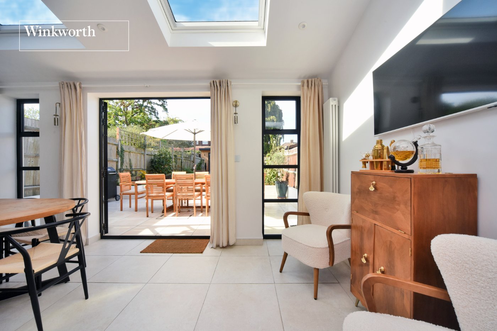
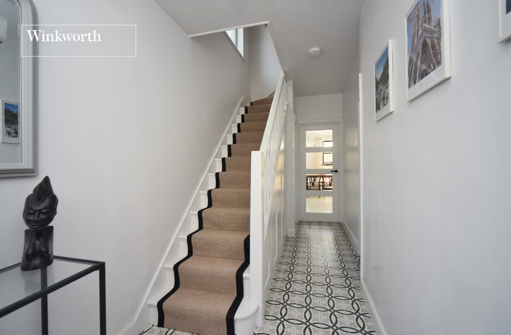
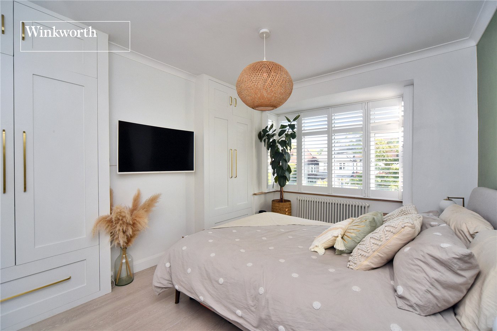
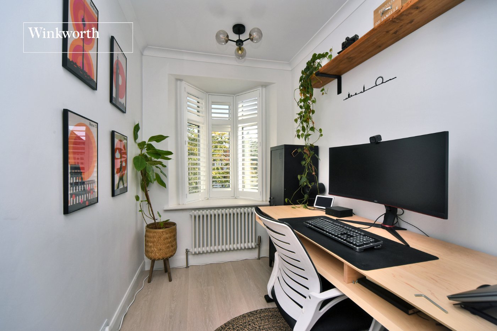
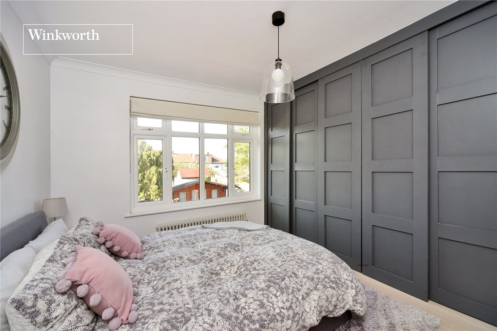
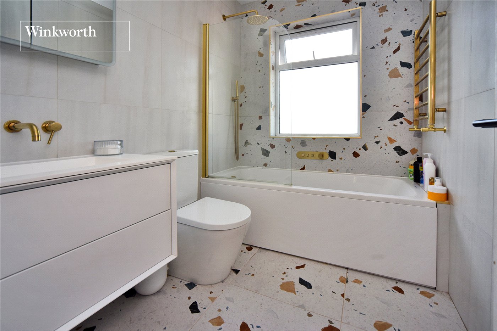
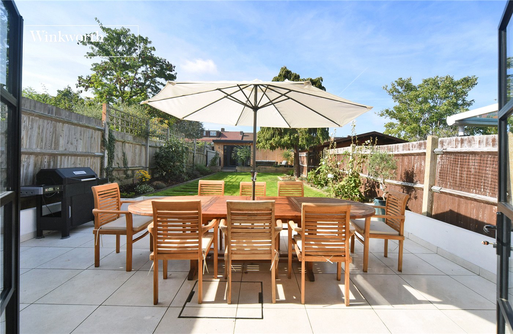
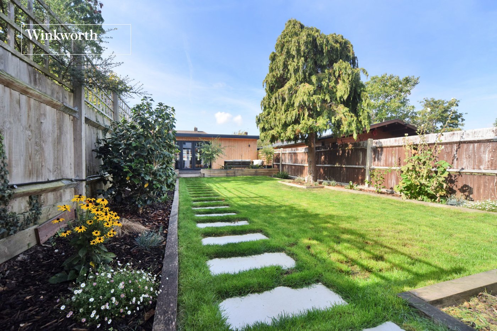
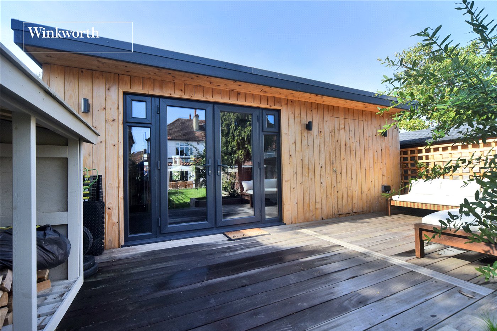
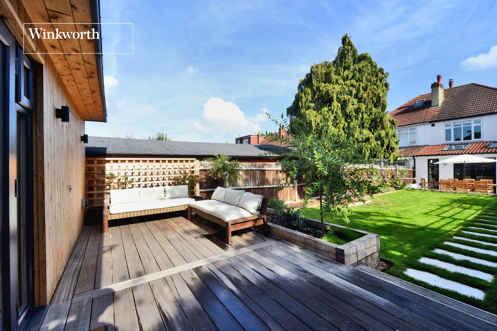
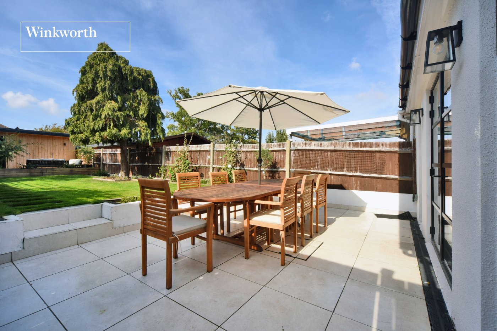
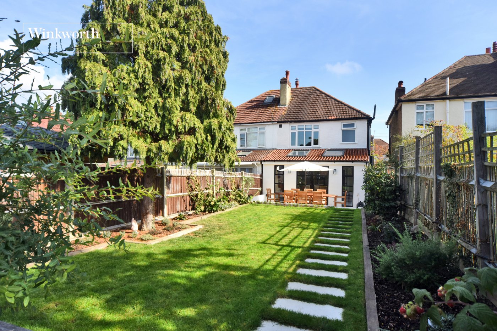
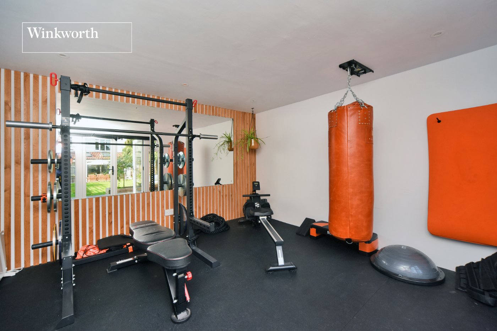
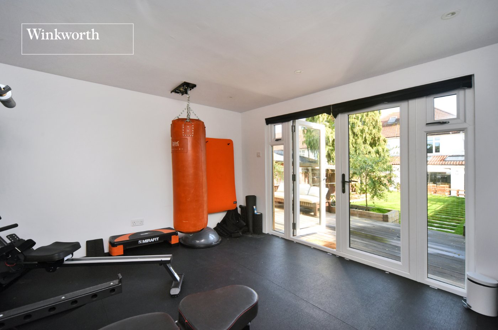
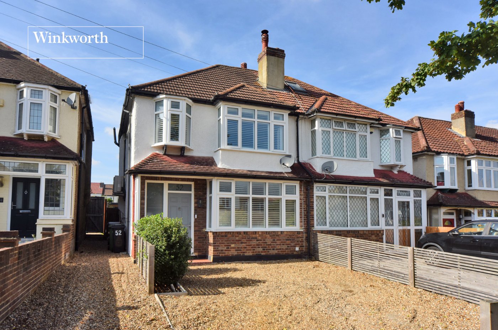
KEY FEATURES
- Beautifully Presented Family Home
- Semi-Detached
- Open-Plan Kitchen/Dining Room
- 3 Bedrooms
- Entrance Hall
- Living Room
- Gym/Office Plus Workshop/Store
- Landscaped Rear Garden 65ft Approx
- Close to Several Well-Regarded Schools
KEY INFORMATION
- Tenure: Freehold
- Council Tax Band: D
- Local Authority: Epsom & Ewell Borough
Description
The accommodation to the ground floor comprises a spacious entrance hall with bespoke fitted storage under the stairs, a cloakroom/WC, a front aspect living room with a log burner, fitted cupboards and a large bay window including plantation shutters, a useful utility cupboard and quite simply, an outstanding open-plan kitchen diner/family room. The kitchen area has been thoughtfully designed by the current owners, to include an island with quartz worktops, wine cooler, fitted high-end appliances, air-con/heating unit and beautiful Crittall-like doors overlooking the rear garden. Upstairs, as you enter the first floor there is a second air con unit on the landing, two well-proportioned double bedrooms, both including fitted wardrobes, a third single bedroom, and a luxury family bathroom.
Externally, the circa 65ft landscaped rear garden enjoys a westerly aspect and offers a generous patio area providing the perfect setting for alfresco dining and socialising. At the end of the garden, there is an impressive, insulated cabin, ideal as a home office or studio plus a workshop/storage area, and a large decking ideal for relaxation. To the front, the driveway provides off street parking and an EV charger as well as side access.
Locally, the property is set within easy reach of Stoneleigh Broadway and Worcester Park high street, both providing an array of amenities such as shops, restaurants and transport links including Worcester Park and Stoneleigh train stations as well as a variety of bus routes towards Kingston, Epsom, Sutton and Heathrow. Families will benefit from well-regarded education including The Mead Infant and Nursery School and Cuddington Community Primary School and several parks including the historic Nonsuch Park.
The property offers further scope for extension subject to the usual planning consents.
Rooms and Accommodations
- Entrance Hall
- Living Room
- 4.06m x 3.56m Max
- Kitchen/Dining Room
- 6.58m x 5.26m Max
- Downstairs WC
- Bedroom
- 4.2m x 3.35m Max
- Bedroom
- 3.63m x 3.58m Max
- Bedroom
- 2.5m x 1.83m Max
- Gym/Office
- 3.66m x 3.56m Max
- Workshop/Store
- 3.66m x 2.3m Max
- Rear Garden
- Approx 65ft
Utilities
- Electricity Supply: Mains Supply
- Water Supply: Mains Supply
- Sewerage: Mains Supply
- Heating: Double Glazing, Gas Central
Rights & Restrictions
- Listed Property: No
- Restrictions: No
- Easements, servitudes or wayleaves: No
Risks
- Flood Risk: There has not been flooding in the last 5 years
Marketed by
Winkworth Worcester Park
Properties for sale in Worcester ParkArrange a Viewing
Fill in the form below to arrange your property viewing.
Mortgage Calculator
Fill in the details below to estimate your monthly repayments:
Approximate monthly repayment:
For more information, please contact Winkworth's mortgage partner, Trinity Financial, on +44 (0)20 7267 9399 and speak to the Trinity team.
Stamp Duty Calculator
Fill in the details below to estimate your stamp duty
The above calculator above is for general interest only and should not be relied upon
Meet the Team
Our team at Winkworth Worcester Park Estate Agents are here to support and advise our customers when they need it most. We understand that buying, selling, letting or renting can be daunting and often emotionally meaningful. We are there, when it matters, to make the journey as stress-free as possible.
See all team members