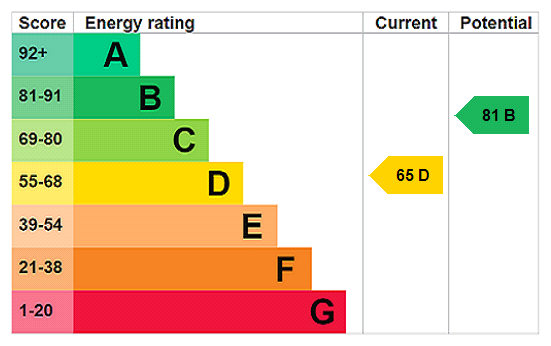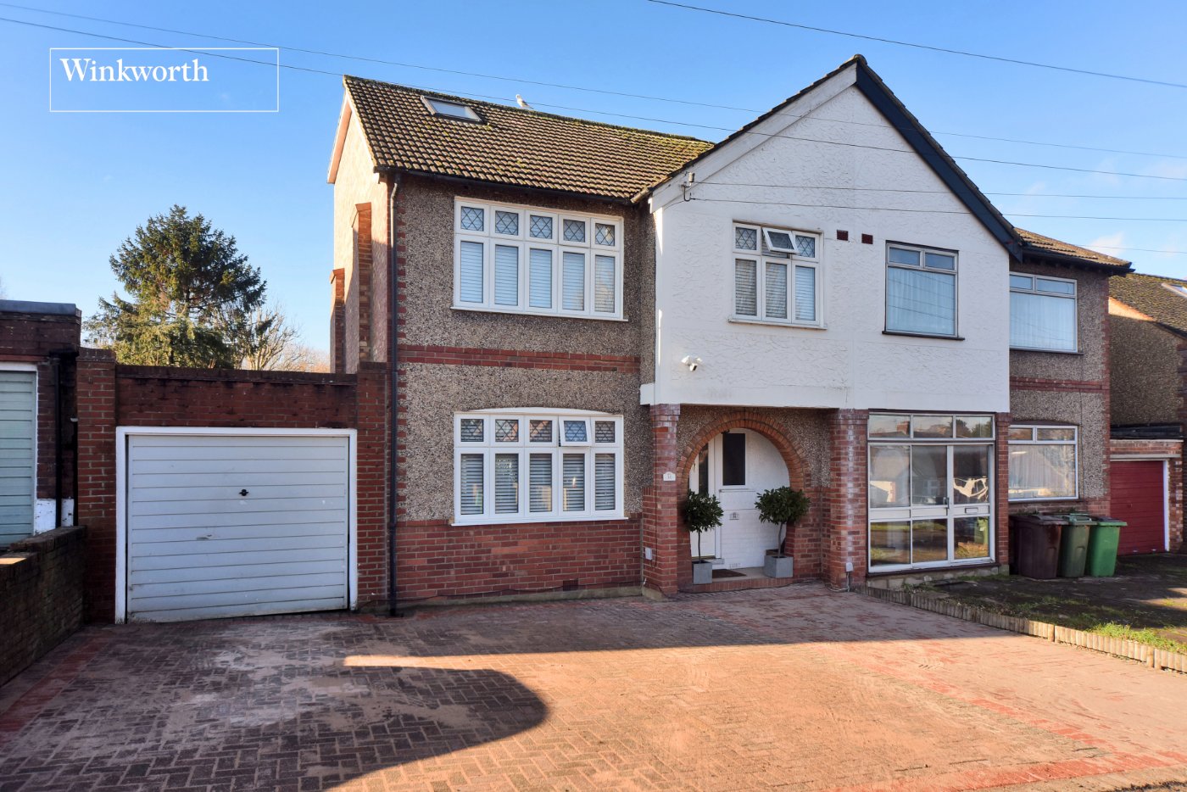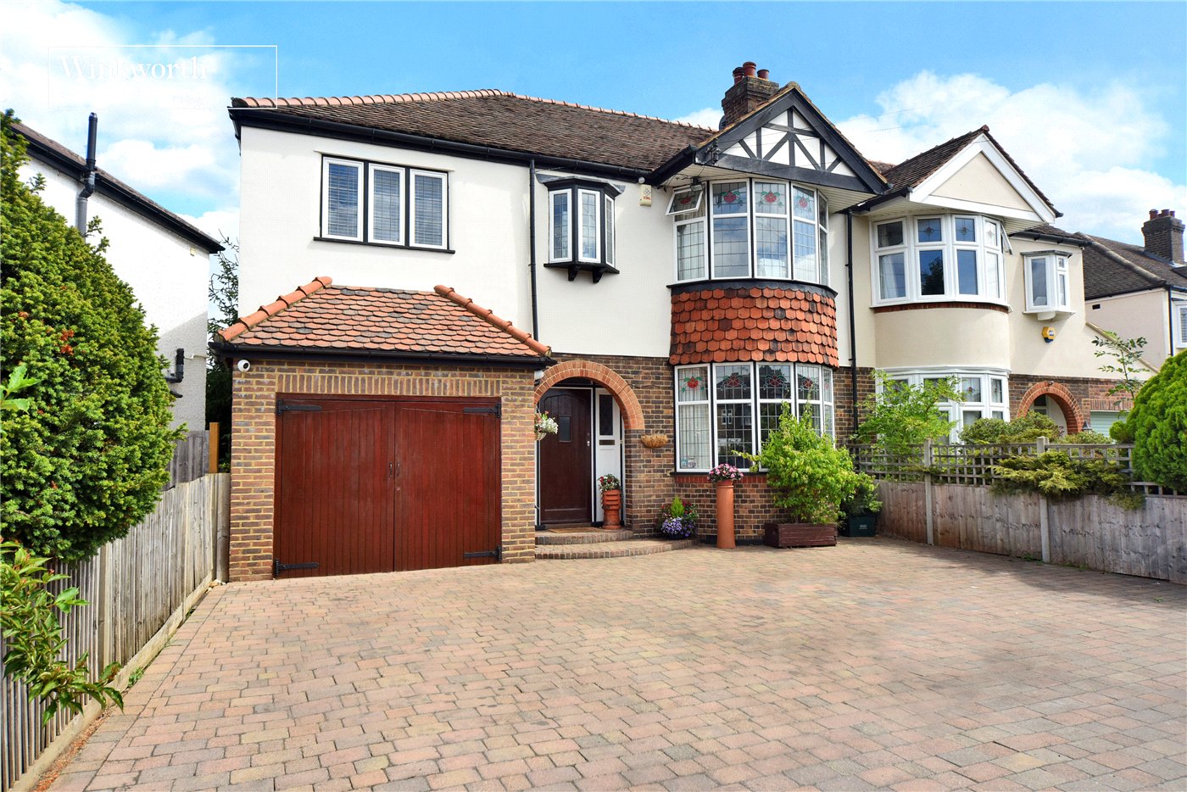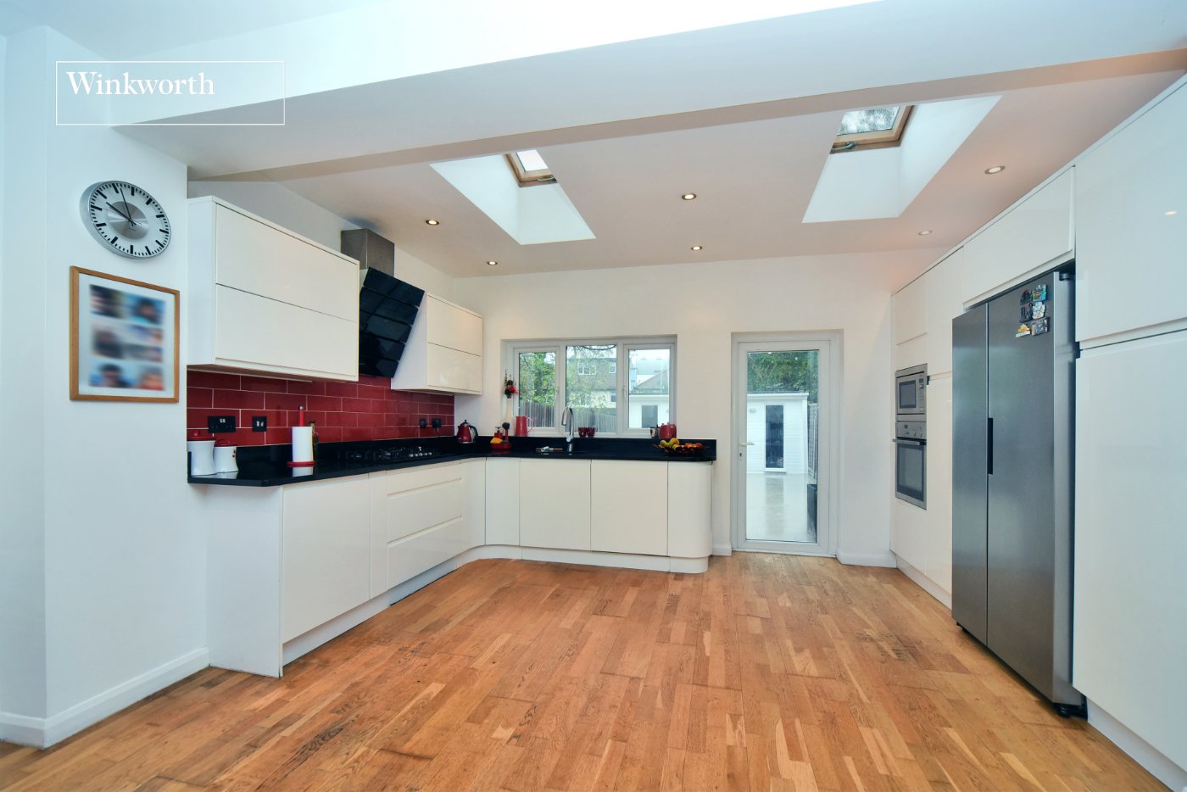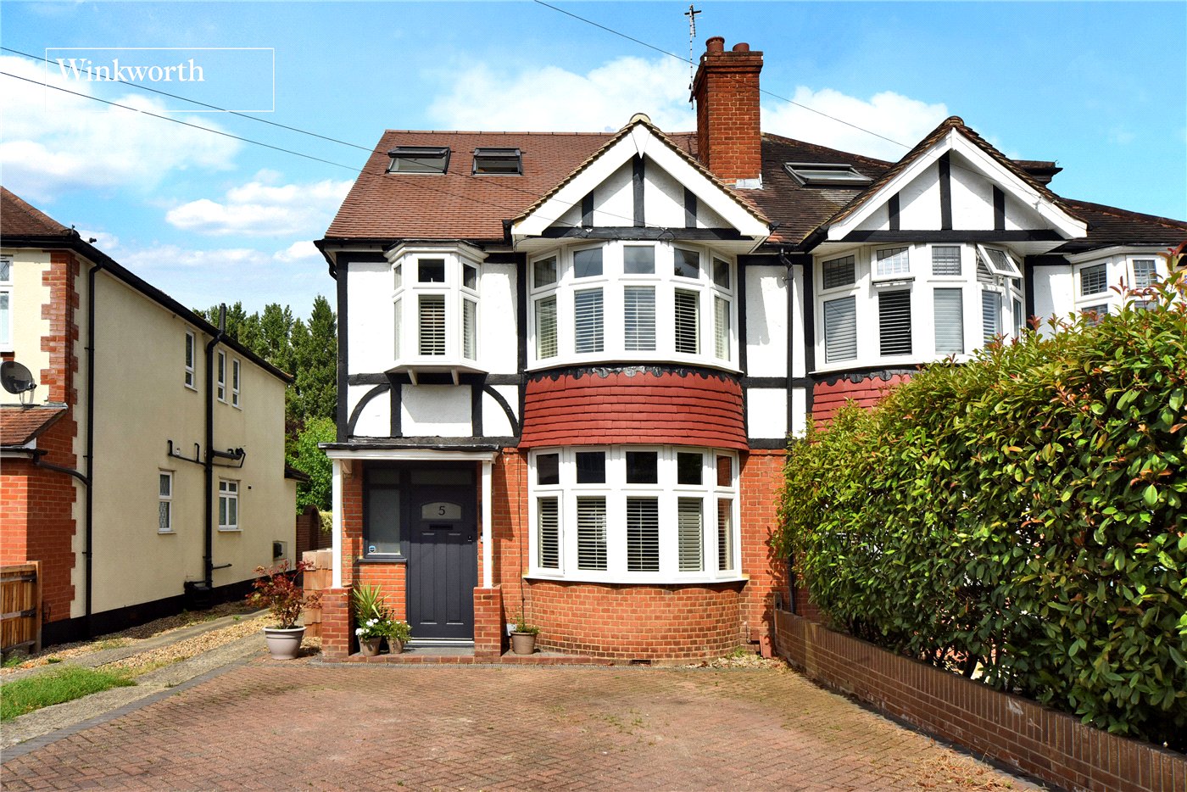Under Offer
Lindsay Road, Worcester Park, KT4
4 bedroom house in Worcester Park
£800,000 Freehold
- 4
- 2
- 3
PICTURES AND VIDEOS
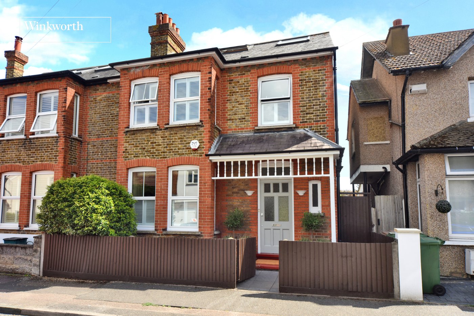
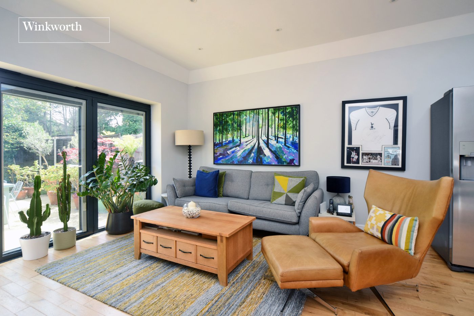
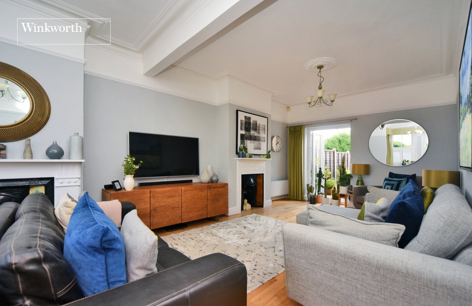
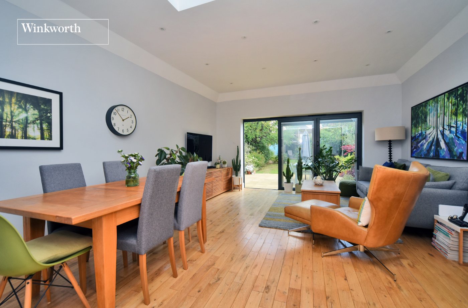
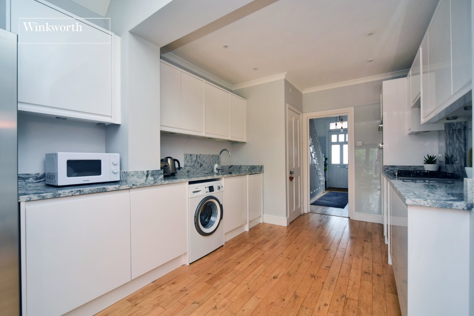
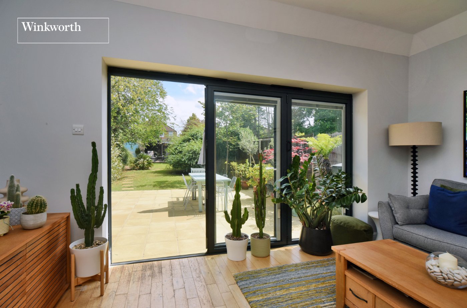
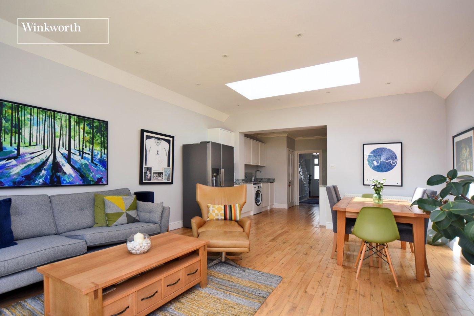
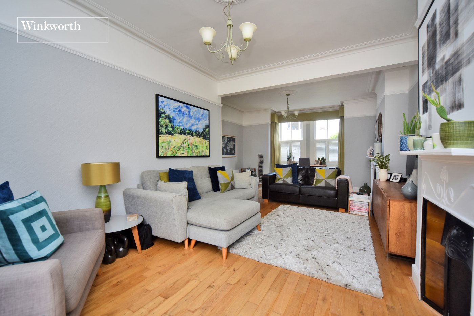
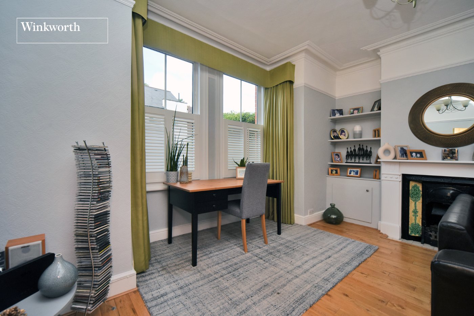
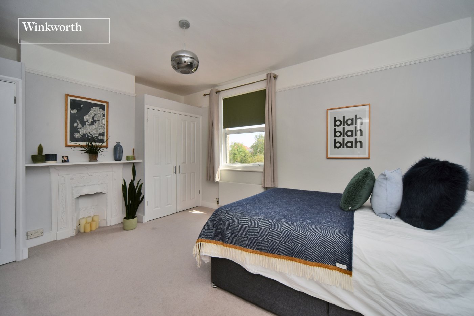
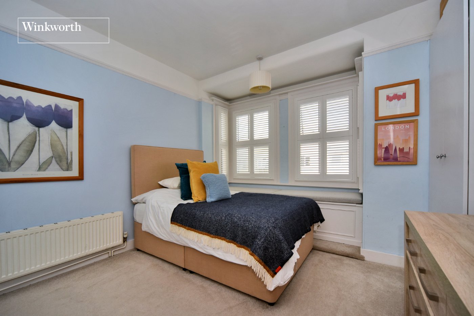
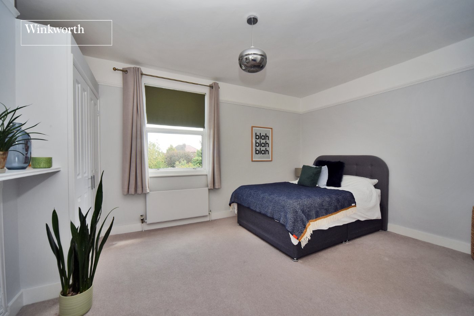
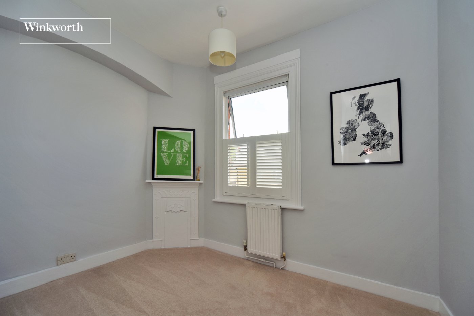
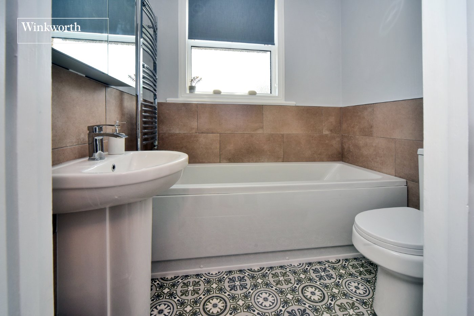
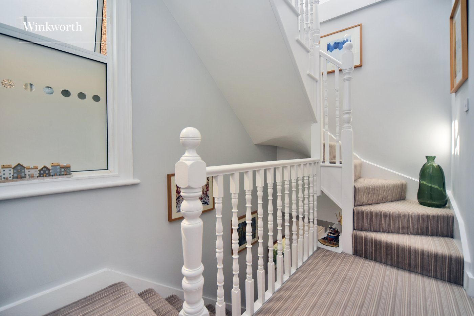
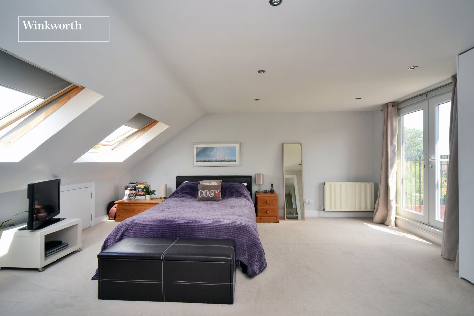
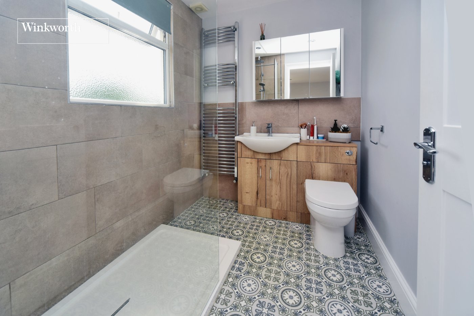
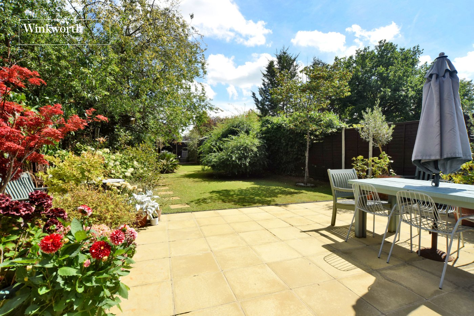
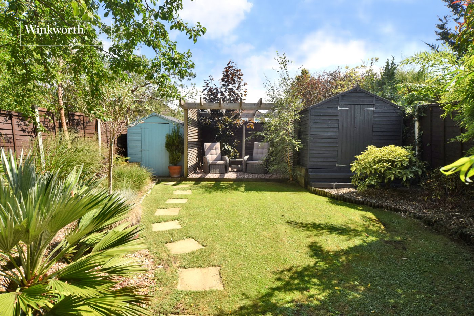
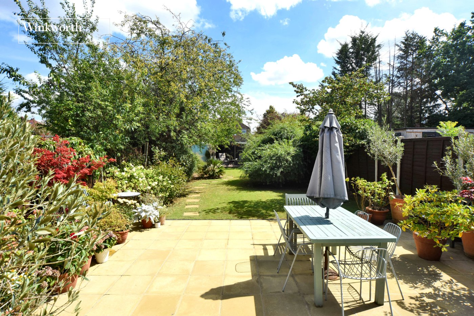
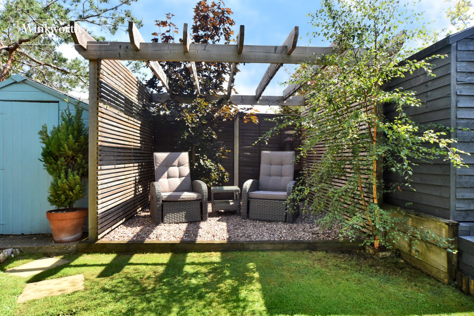
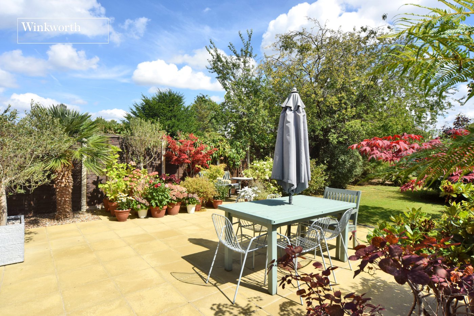
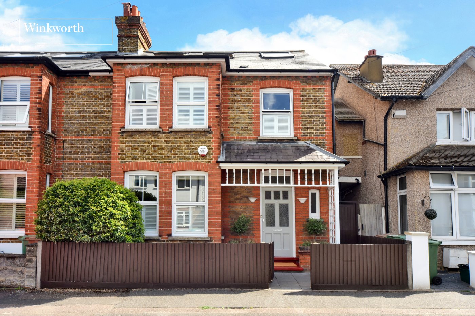
KEY FEATURES
- No Onward Chain
- Four Double Bedrooms
- Large Living Room
- Kitchen/Family/Dining Room
- Family Bathroom
- En-Suite Shower/WC
- Garden approx. 80ft
- 0.7 Miles of Zone 4 Station
- Well-Stocked Local High Street
- Well-Regarded Schools
KEY INFORMATION
- Tenure: Freehold
- Council Tax Band: E
- Local Authority: London Borough Of Sutton
Description
The property is located close to Worcester Park’s bustling high street, which offers array of shops, restaurants, cafes and amenities, including a variety of bus routes to surrounding areas. Commuters will have the benefit from Worcester Park’s Zone 4 train station, which is just over half a mile (0.7), providing commuters with fast and frequent access into Central London. Families will have the choice of well-regarded schools such as Cheam Common Infant and Junior’s Academy and Dorchester Primary School.
Set over approximately 1670 sq ft, the property has been beautifully decorated and modernised whilst retaining lots of period features such as high ceilings, several fireplaces, bay windows and generally fantastic curb appeal. The accommodation on the ground floor consists of a vast entrance hall, an expansive 26ft x 15ft living room with plenty of space for office/playroom, an extended open-plan kitchen/dining/family room with bi-folding doors to the rear garden and a useful downstairs cloakroom/WC. On the first floor, there are two large double bedrooms, both with fitted wardrobes, a third smaller double room and the contemporary bathroom. On the second floor, the principal bedroom offers fantastic space, fitted storage and a luxury en-suite shower room.
Externally, the south-easterly aspect rear garden extends to circa 80ft and has been meticulously maintained by the current owners to include an abundance of mature plants and shrubs. There is a large patio area just off the rear of the house, ideal for family gatherings and socialising as well as a pretty seating area and two useful storage sheds.
Rooms and Accommodations
- Entrance Hall
- Living Room
- 8.03m x 4.57m max
- Kitchen/Family/Dining Room
- 8.8m x 4.52m max
- Bedroom
- 4.83m x 4.11m max
- Bedroom
- 3.78m x 3.58m max
- Bedroom
- 3.05m x 2.95m max
- Family Bathroom
- 1.83m x 1.52m max
- Bedroom
- 5.64m x 5.1m max
- En-Suite Shower/WC
- 2.2m x 1.78m max
- Garden
- Approx. 80ft
Mortgage Calculator
Fill in the details below to estimate your monthly repayments:
Approximate monthly repayment:
For more information, please contact Winkworth's mortgage partner, Trinity Financial, on +44 (0)20 7267 9399 and speak to the Trinity team.
Stamp Duty Calculator
Fill in the details below to estimate your stamp duty
The above calculator above is for general interest only and should not be relied upon
Meet the Team
Our team at Winkworth Worcester Park Estate Agents are here to support and advise our customers when they need it most. We understand that buying, selling, letting or renting can be daunting and often emotionally meaningful. We are there, when it matters, to make the journey as stress-free as possible.
See all team members