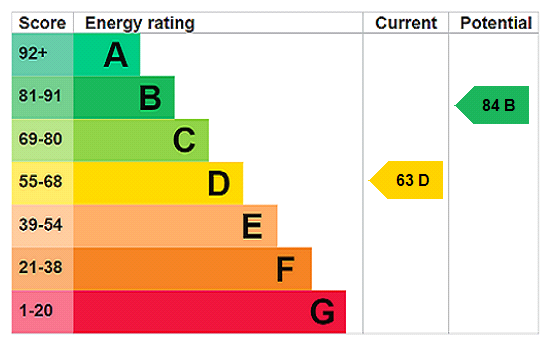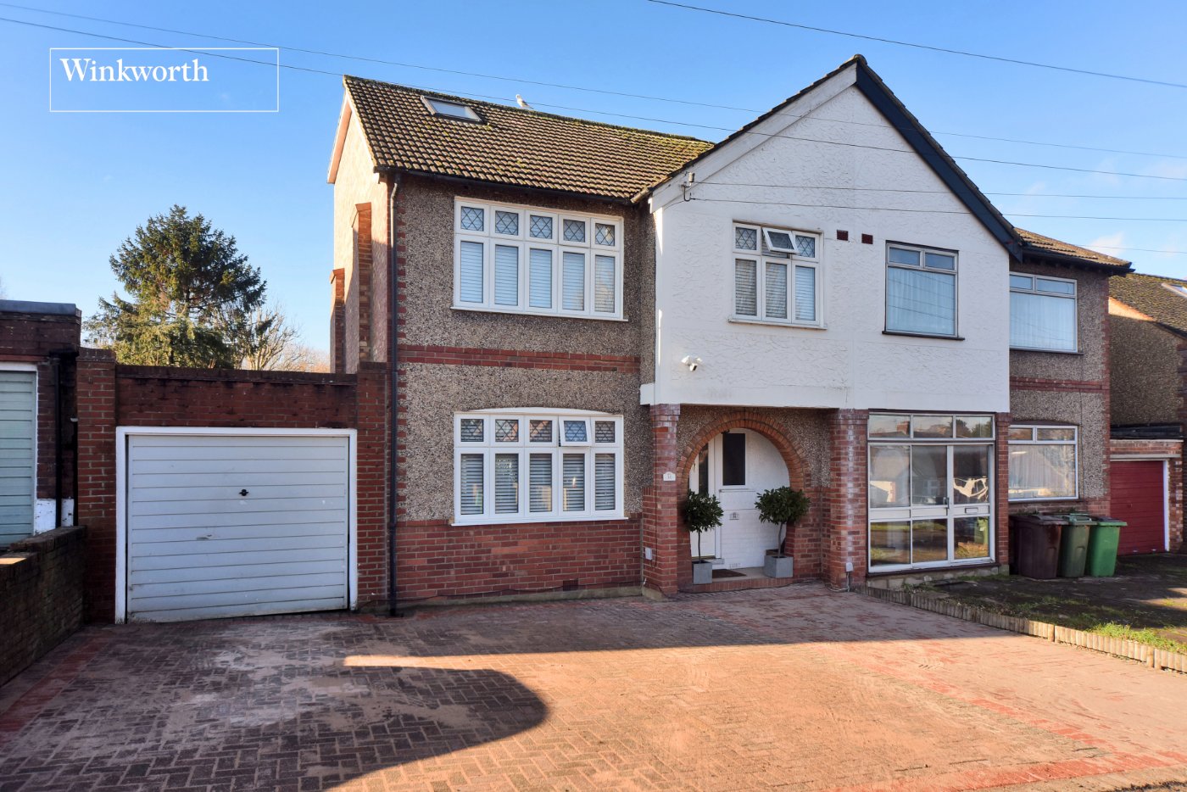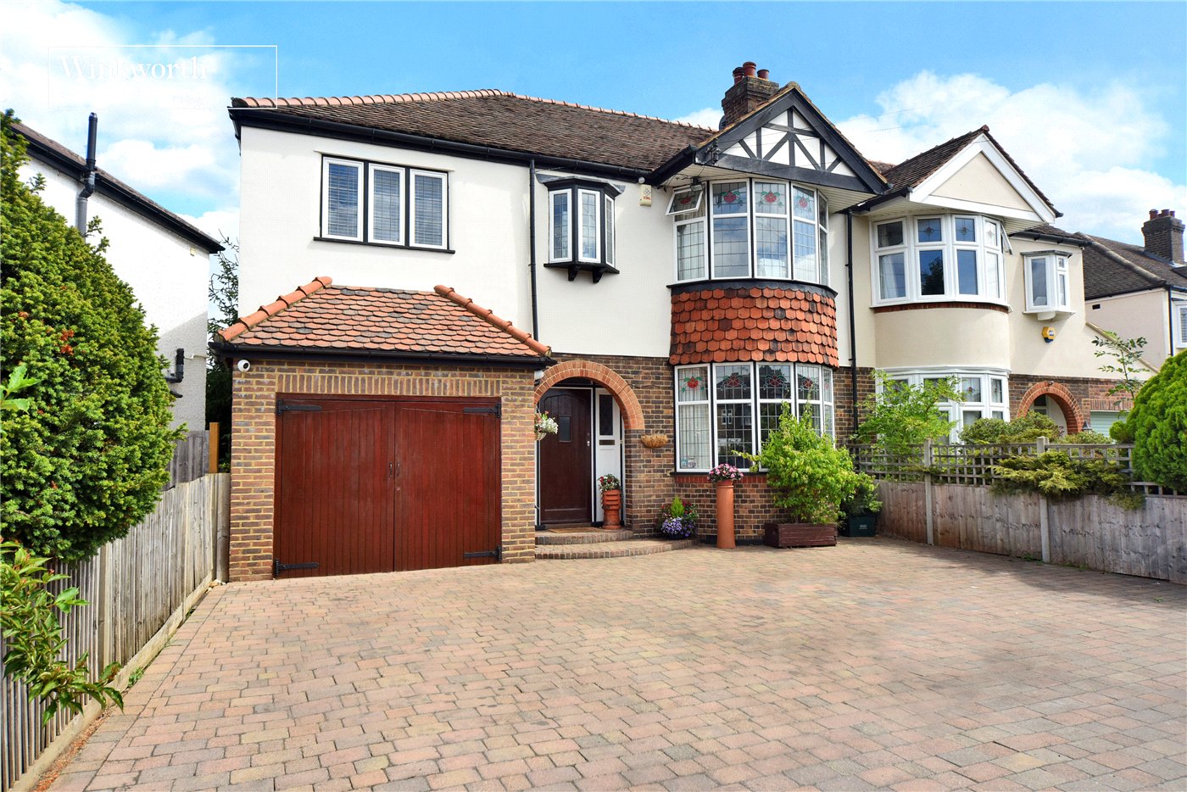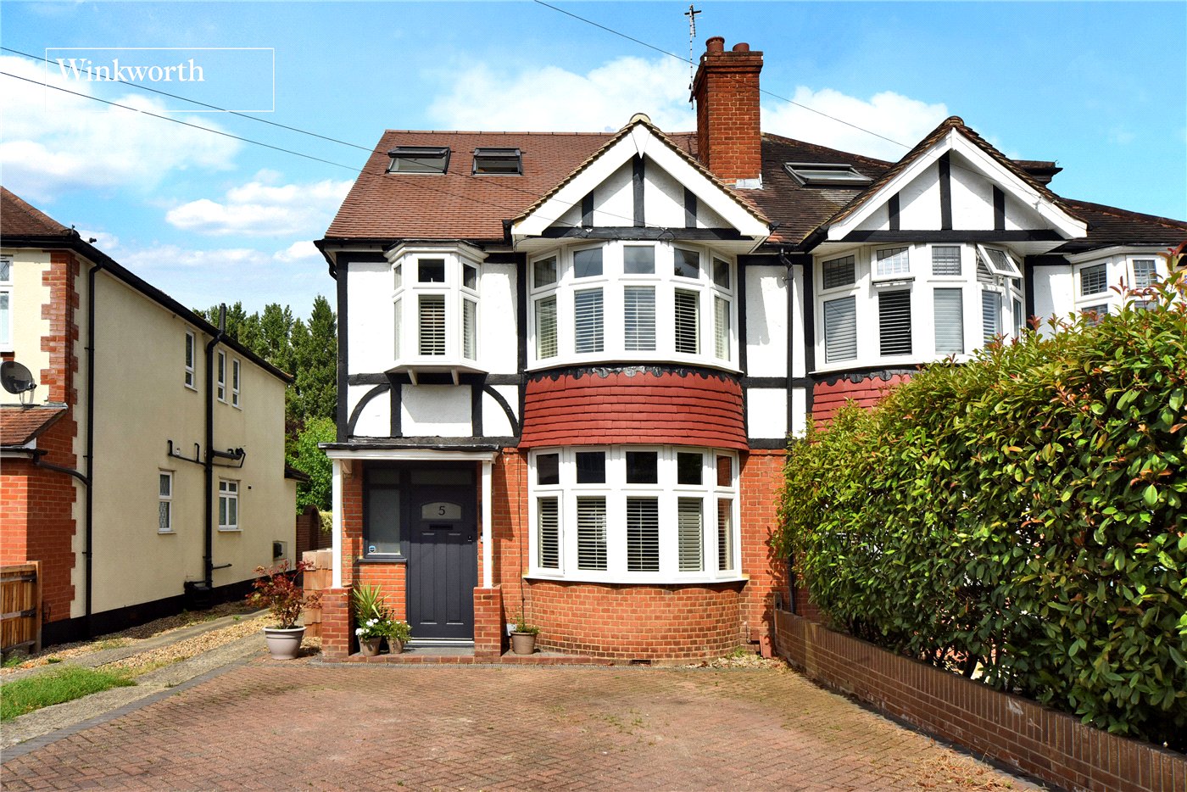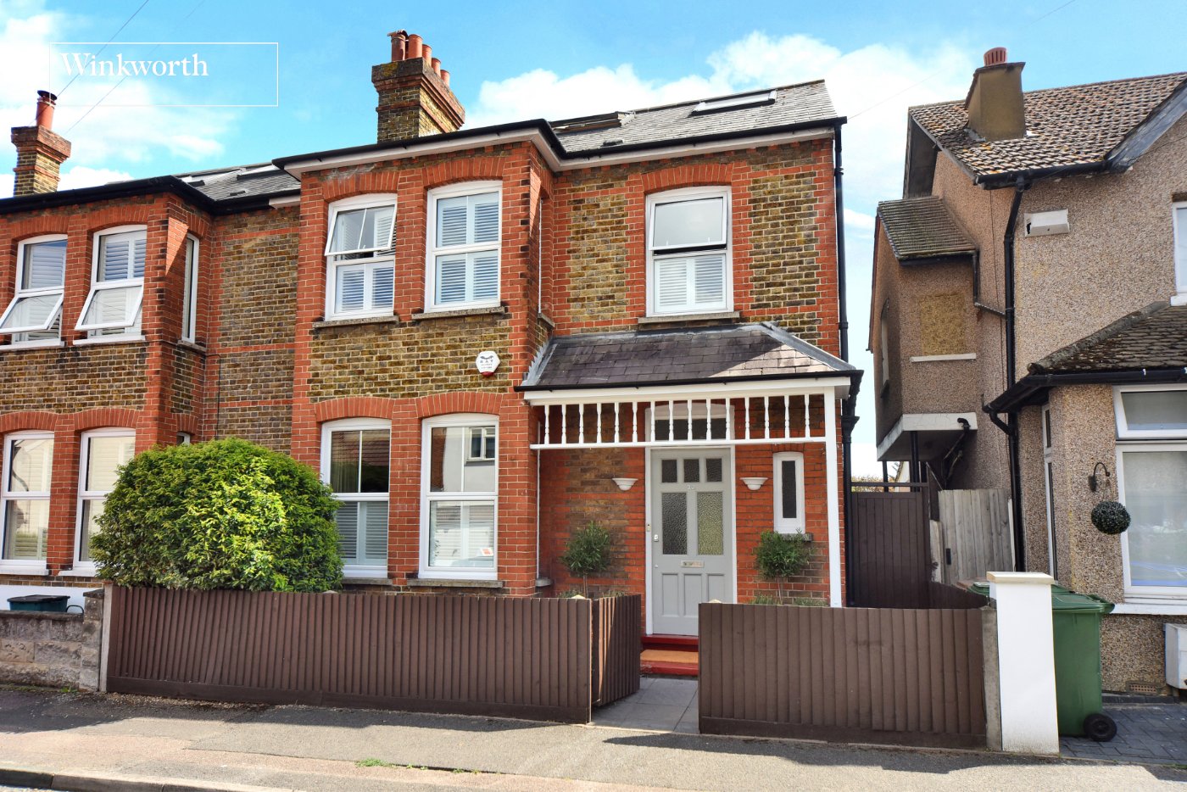Beverley Road, New Malden, KT3
4 bedroom house in New Malden
£882,000 Freehold
- 4
- 2
- 3
PICTURES AND VIDEOS
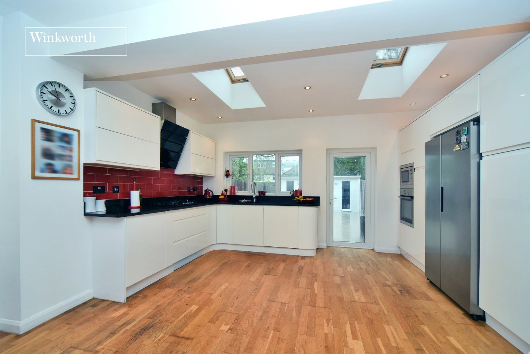
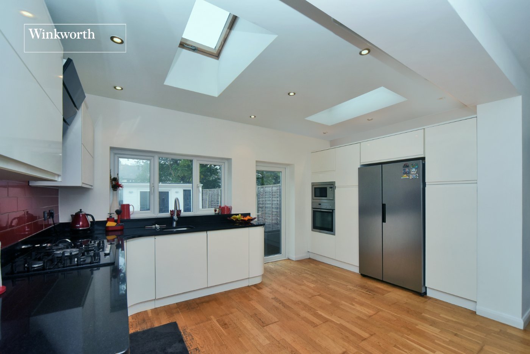
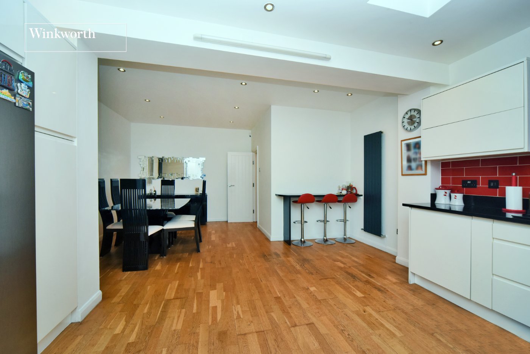
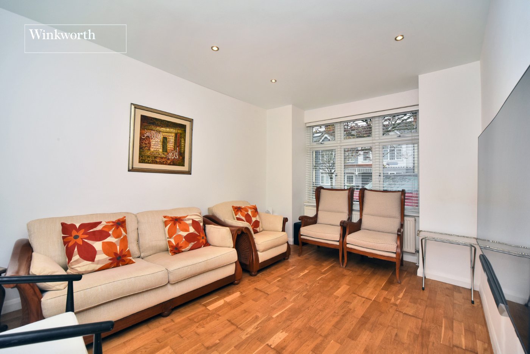
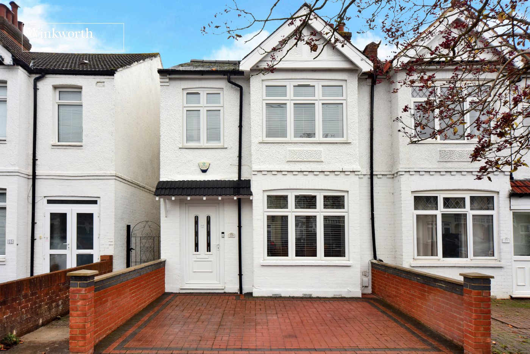
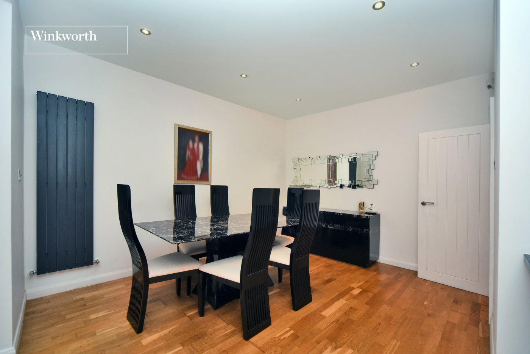
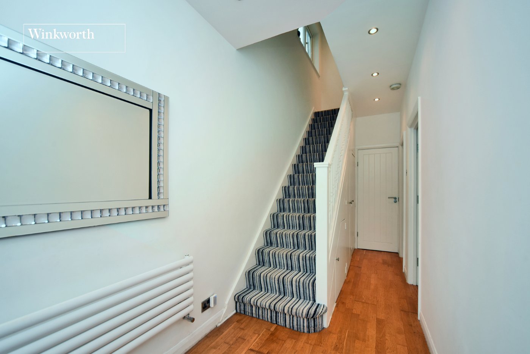
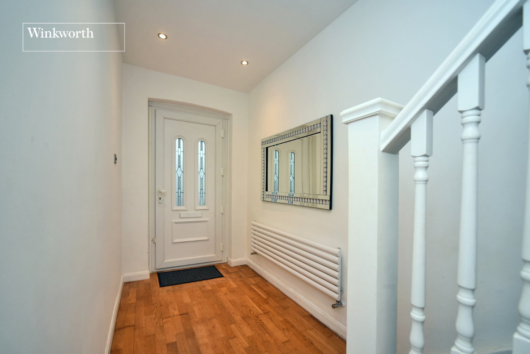
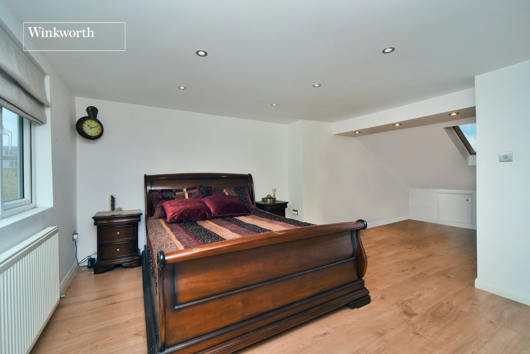
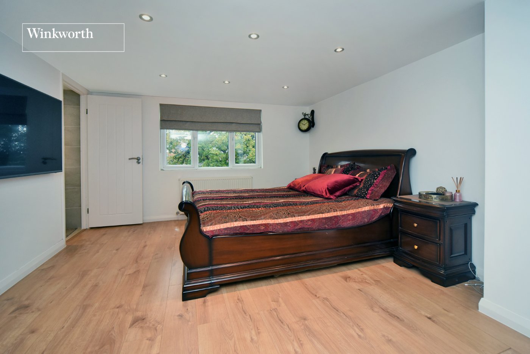
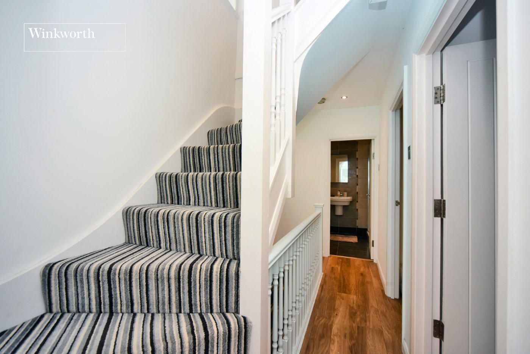
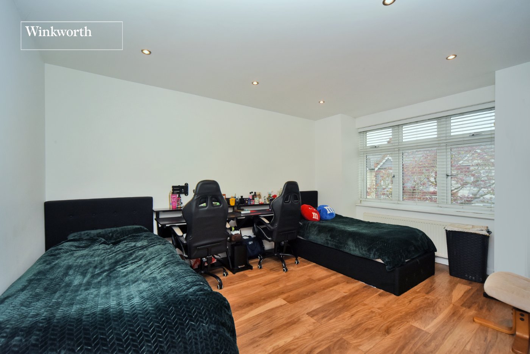
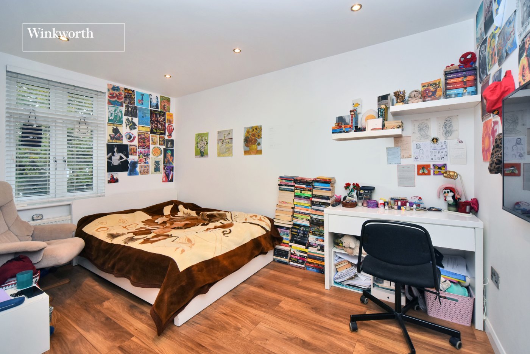
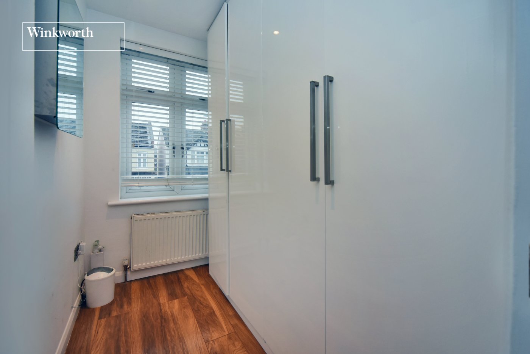
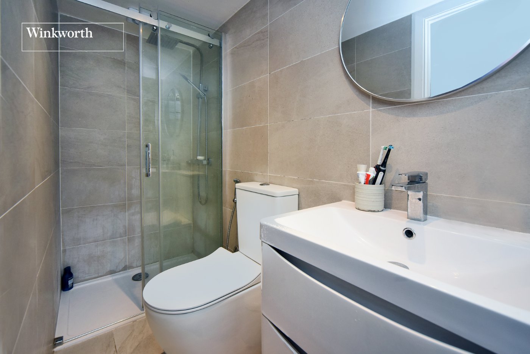
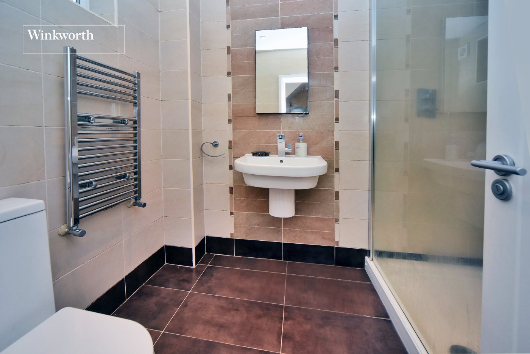
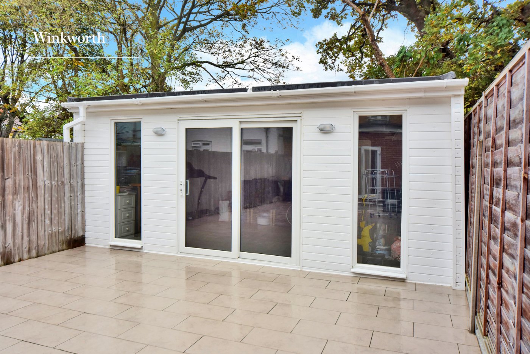
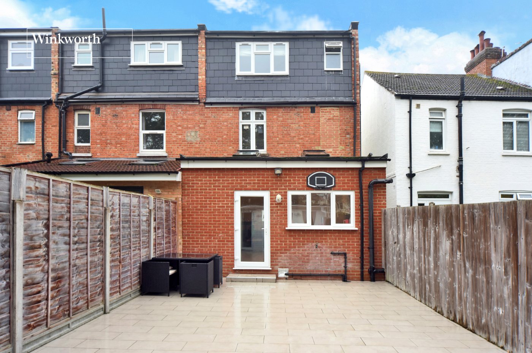
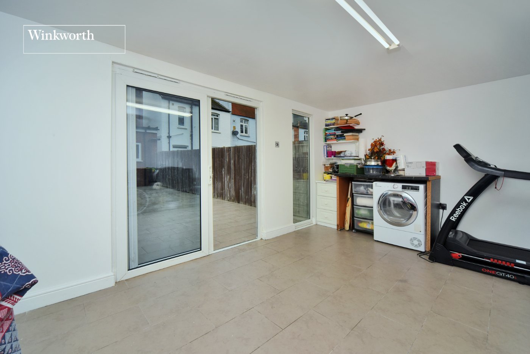
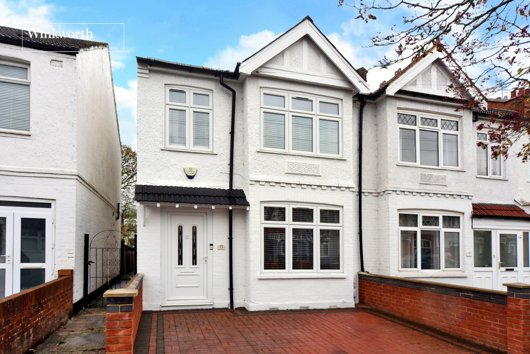
KEY FEATURES
- Three Double Bedrooms
- Fourth Bedroom/Dressing Room
- Spacious Living Room
- Open Plan Kitchen/Dining/Family Room
- Cloakroom/WC
- Family Shower Room
- En-Suite
- Garden Office/Summerhouse
- Driveway
- Low Maintenance Rear Garden approx. 36ft
- 0.6 Mile Walk to Two Train Stations
KEY INFORMATION
- Tenure: Freehold
- Council Tax Band: D
- Local Authority: Royal Borough Of Kingston Upon Thames
Description
The local area is ideal for families seeking well-regarded education as well as a variety of amenities such as shops, restaurants, parkland at the nearby Beverley Park and fantastic local sports facilities including leisure centres, golf courses and rugby and football clubs. Commuters seeking fast and frequent services to London have the choice of two train stations at New Malden (0.6miles approx.) and Motspur Park (0.6miles approx.).
The property has been extended and renovated by the current owners to suit modern family life. The accommodation on the ground floor comprises a spacious entrance hall with downstairs cloakroom/WC, a front aspect living room with large bay window, a vast open-plan kitchen with plenty of space for dining table and chairs. Upstairs, on the first floor there are two well-proportioned double bedrooms, a third single bedroom/dressing room and a family bathroom. On the second floor, the principal bedroom features an en-suite shower room and eaves storage.
Externally, the rear garden has been designed for ease of maintenance, laid mainly to patio and complemented by a spacious summer house, ideal for use as a home office or studio. To the front, the block paved driveway provides off street parking.
Rooms and Accommodations
- Entrance Hall
- Living Room
- 4.5m x 3.15m max
- Kitchen/Dining Room
- 6.9m x 4.88m max
- Cloakroom/WC
- Bedroom
- 4.45m x 3.25m max
- Bedroom
- 4m x 3.23m max
- Dressing Room
- Shower Room/WC
- 2.34m x 1.83m max
- Bedroom
- 6.53m x 3.76m max
- En-Suite Shower/WC
- Garden
- Approx. 36ft
- Garden Office/Summerhouse
- 4.95m x 3.56m max
Utilities
- Electricity Supply: Mains Supply
- Water Supply: Mains Supply
- Sewerage: Mains Supply
- Heating: Double Glazing, Gas Central
Rights & Restrictions
- Listed Property: No
- Restrictions: No
- Easements, servitudes or wayleaves: No
- Public right of way: No
Risks
- Flood Risk: There has not been flooding in the last 5 years
Marketed by
Winkworth Worcester Park
Properties for sale in Worcester ParkArrange a Viewing
Fill in the form below to arrange your property viewing.
Mortgage Calculator
Fill in the details below to estimate your monthly repayments:
Approximate monthly repayment:
For more information, please contact Winkworth's mortgage partner, Trinity Financial, on +44 (0)20 7267 9399 and speak to the Trinity team.
Stamp Duty Calculator
Fill in the details below to estimate your stamp duty
The above calculator above is for general interest only and should not be relied upon
Meet the Team
Our team at Winkworth Worcester Park Estate Agents are here to support and advise our customers when they need it most. We understand that buying, selling, letting or renting can be daunting and often emotionally meaningful. We are there, when it matters, to make the journey as stress-free as possible.
See all team members