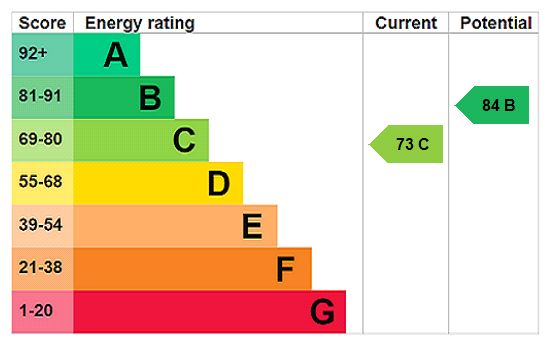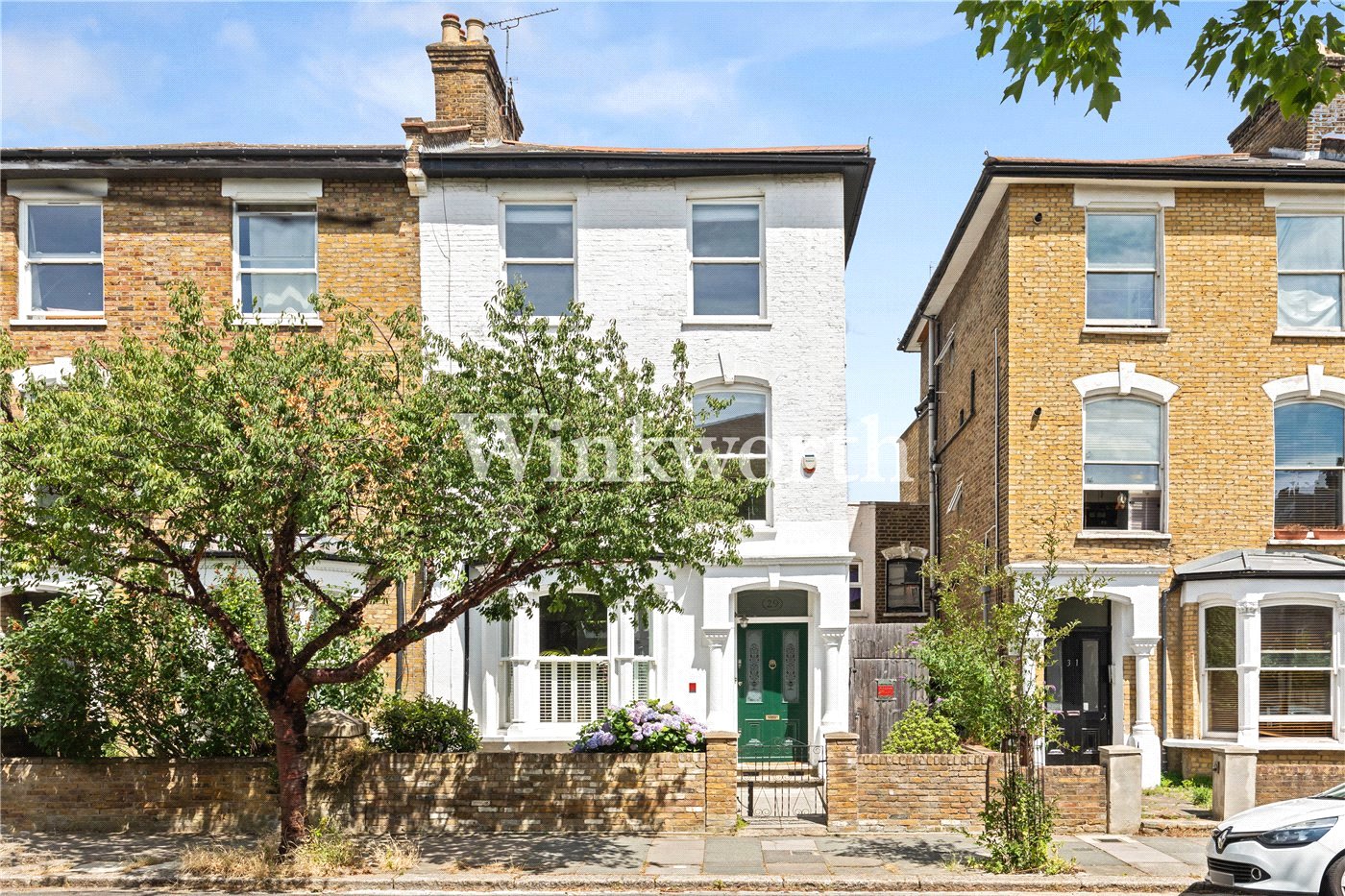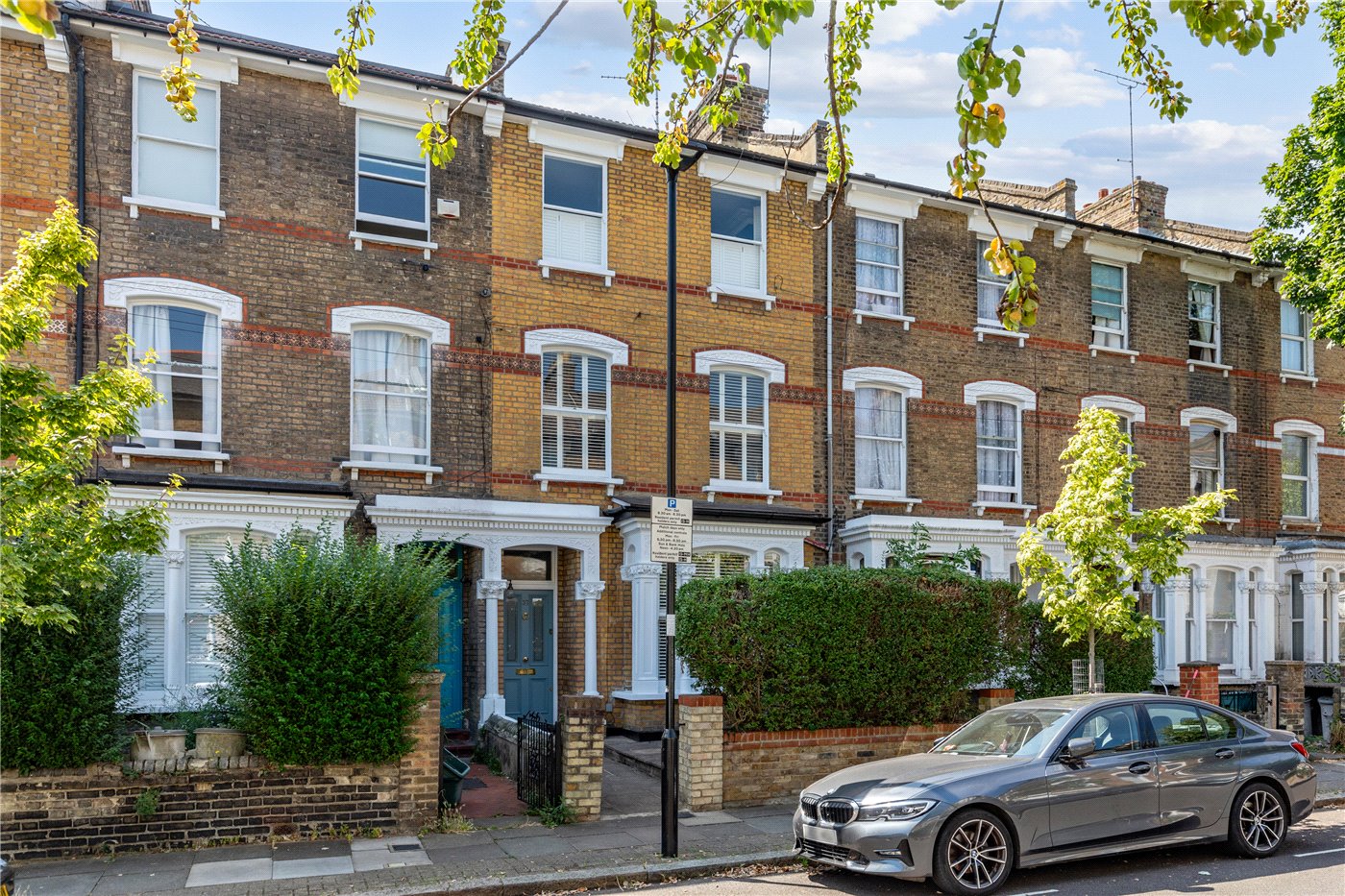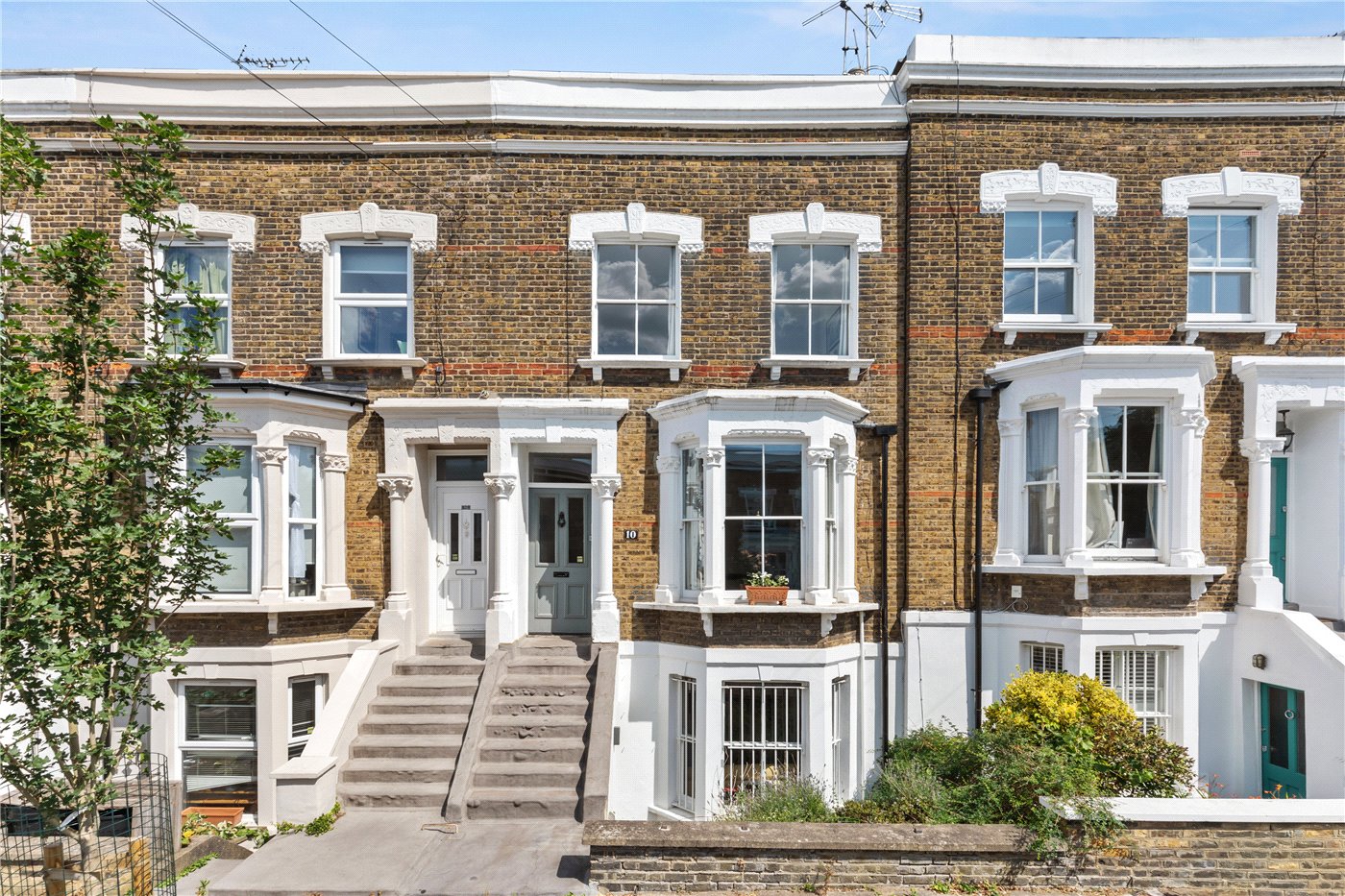Ambler Road, London, N4
4 bedroom house in London
Offers in excess of £1,800,000 Freehold
- 4
- 2
- 2
-
1766 sq ft
164 sq m -
PICTURES AND VIDEOS
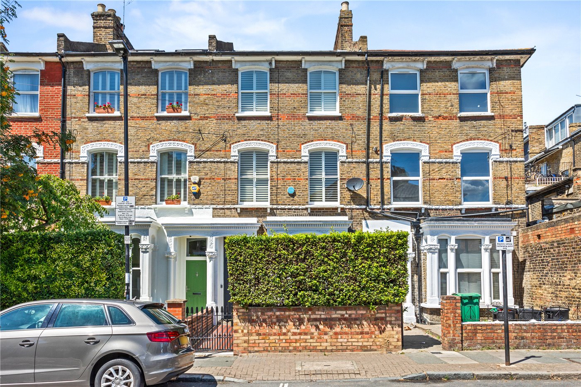
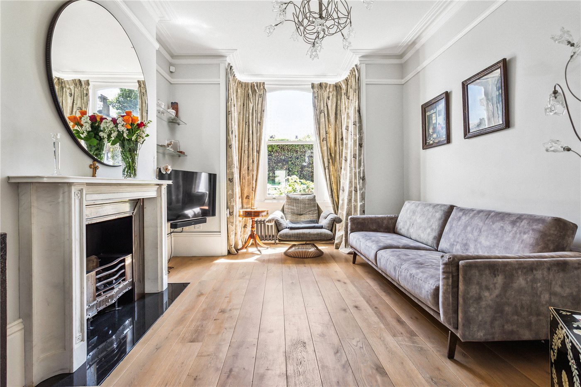
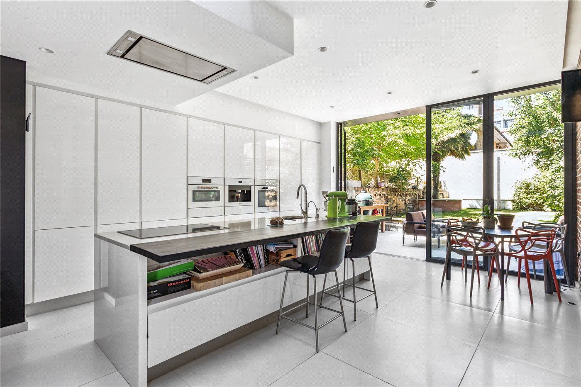
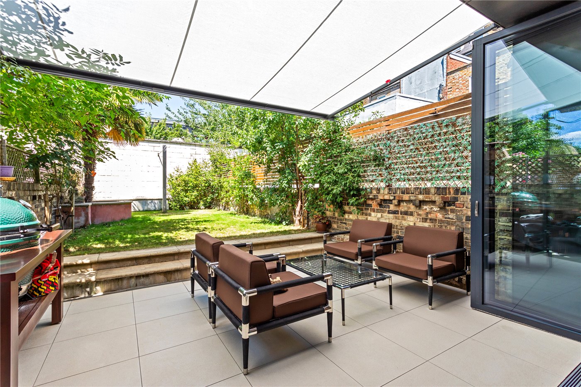
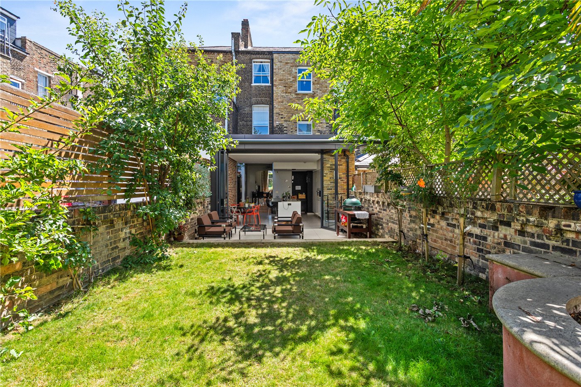
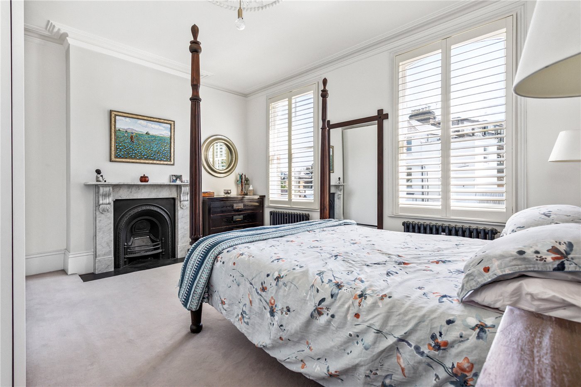
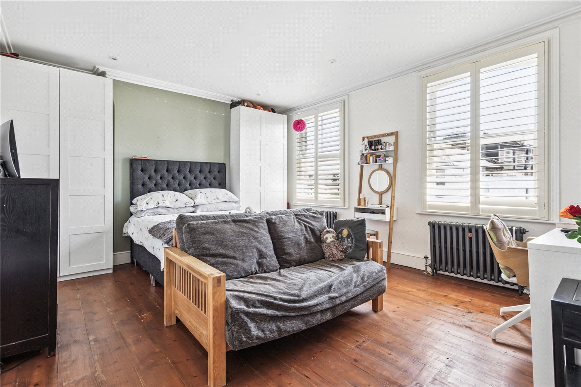
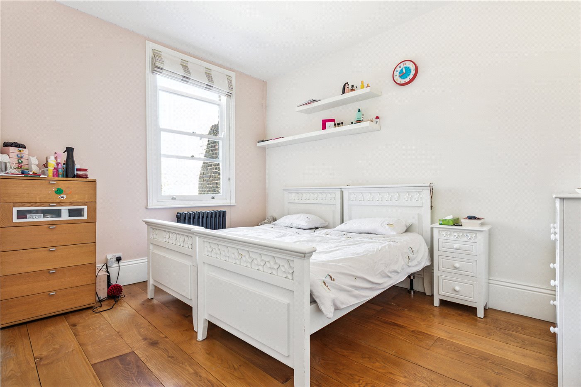
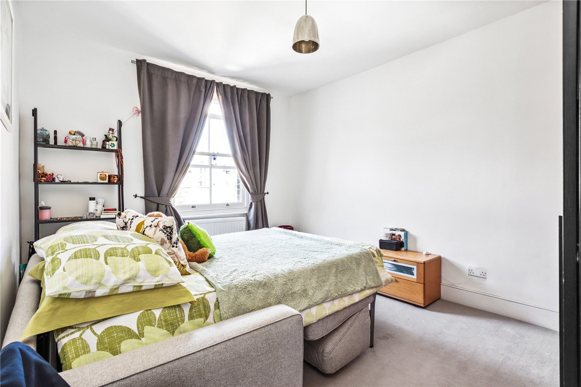
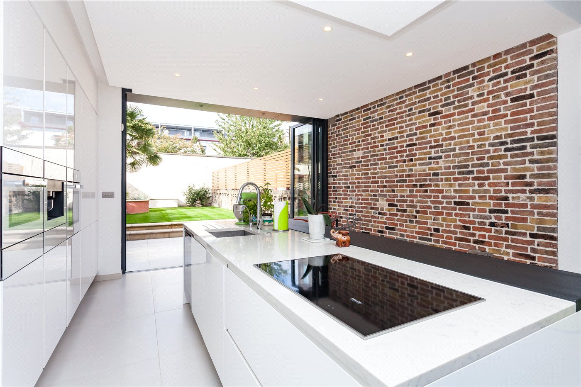
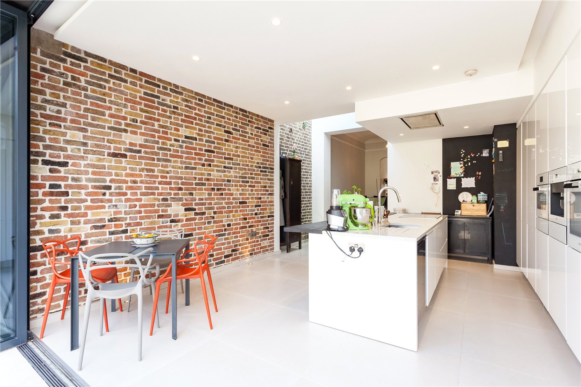
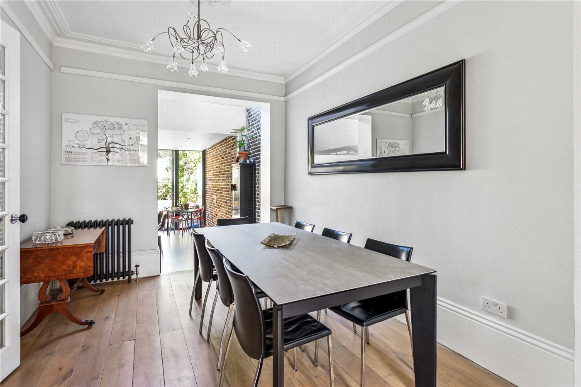
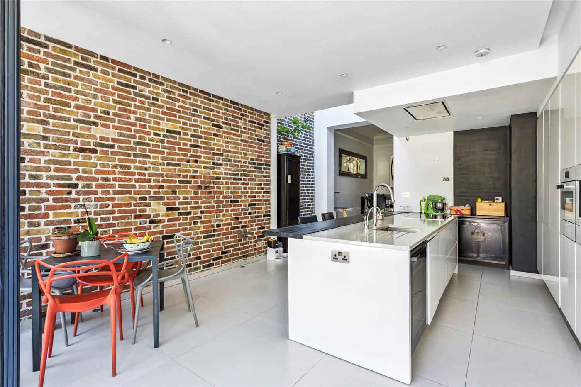
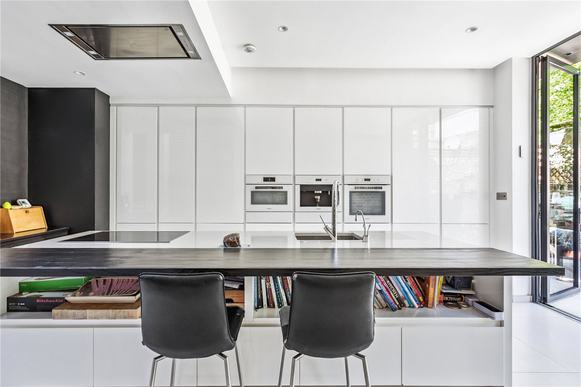
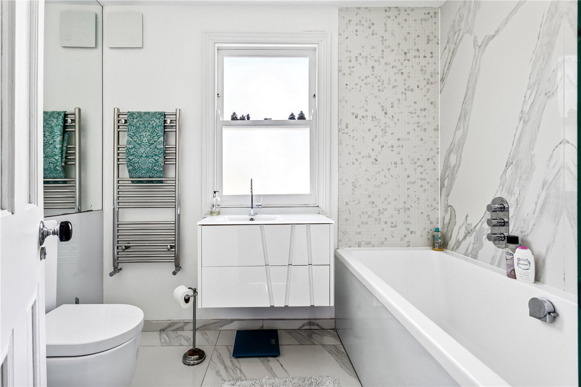
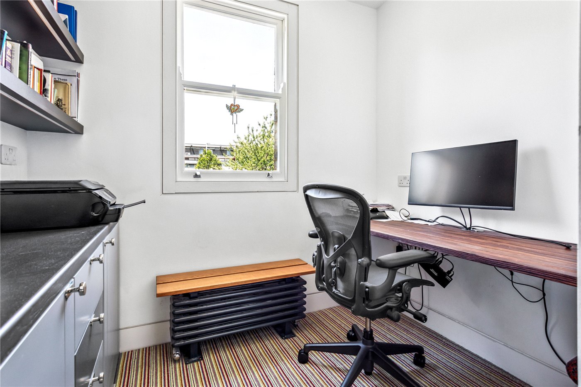
KEY FEATURES
- 4 Bed Victorian home
- Landscape garden with electric awning
- Miele appliances
- Ornate period features throughout
- Decorated beautifully throughout
- Potential for a loft conversion (STPP)
KEY INFORMATION
- Tenure: Freehold
- Council Tax Band: G
- Local Authority: Islington Council
Description
The ground floor opens into a spacious, light-filled double reception room, coupled by 3.5m ceiling height, intricate cornicing, an original marble fireplace, and an impressive ceiling rose, creating an inviting living environment. At the rear, the bespoke kitchen with Miele appliances and dining area deliver both form and function with seamless access to the private garden through full width bi-folding doors. A retractable electric awning allows enjoyment of the outdoor seating area, making it an ideal space for entertainment.
Upstairs, the master bedroom spans the full width of the house, abundantly filled with natural light. A second well proportioned double bedroom sits just behind, with a stylish, marble-tiled family bathroom located on the half landing. The top floor consists of two further double bedrooms and a cleverly placed study area, making excellent use of the upper split level.
The property also presents exciting potential for future extension, subject to planning permissions (STPP).
Ambler Road is set in the popular 'Blackstock Triangle' known for its village atmosphere and tree lined streets. The property is located a short distance to a number of leading Islington schools and the Highbury Barn locale.
For the outdoor enthusiast there are a number of sporting options nearby with Finsbury Park, Clissold Park and Highbury Fields offering wonderful spaces for recreation, and Gillespie Nature reserve and the Parkland walk for a leisurely stroll. Transport links are amongst some of the best in London with the Finsbury Park hub (Victoria and Piccadilly lines and over ground services and substantial bus network) offering speedy access to Upper Street, the City, the West End, and International rail services at Kings Cross St Pancras.
ACCESSIBILITY
- Unsuitable For Wheelchairs
Utilities
- Electricity Supply: Mains Supply
- Water Supply: Mains Supply
- Sewerage: Mains Supply
- Heating: Gas
- Broadband: ADSL, FTTC, FTTP
Rights & Restrictions
- Listed Property: No
Risks
- Flood Risk: There has not been flooding in the last 5 years
Marketed by
Winkworth Highbury
Properties for sale in HighburyArrange a Viewing
Fill in the form below to arrange your property viewing.
Mortgage Calculator
Fill in the details below to estimate your monthly repayments:
Approximate monthly repayment:
For more information, please contact Winkworth's mortgage partner, Trinity Financial, on +44 (0)20 7267 9399 and speak to the Trinity team.
Stamp Duty Calculator
Fill in the details below to estimate your stamp duty
The above calculator above is for general interest only and should not be relied upon
Meet the Team
From our office on Highbury Park, we pride ourselves on our unrivalled local knowledge. Many of the team here at Winkworth Highbury Estate Agents live locally and whether it's sales, lettings or property management, we're always striving to provide an unparalleled service and tailor it to your exacting needs.
See all team members