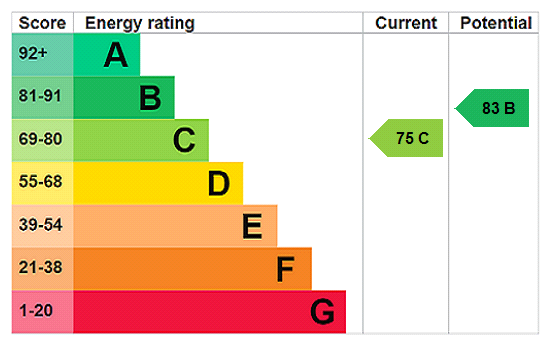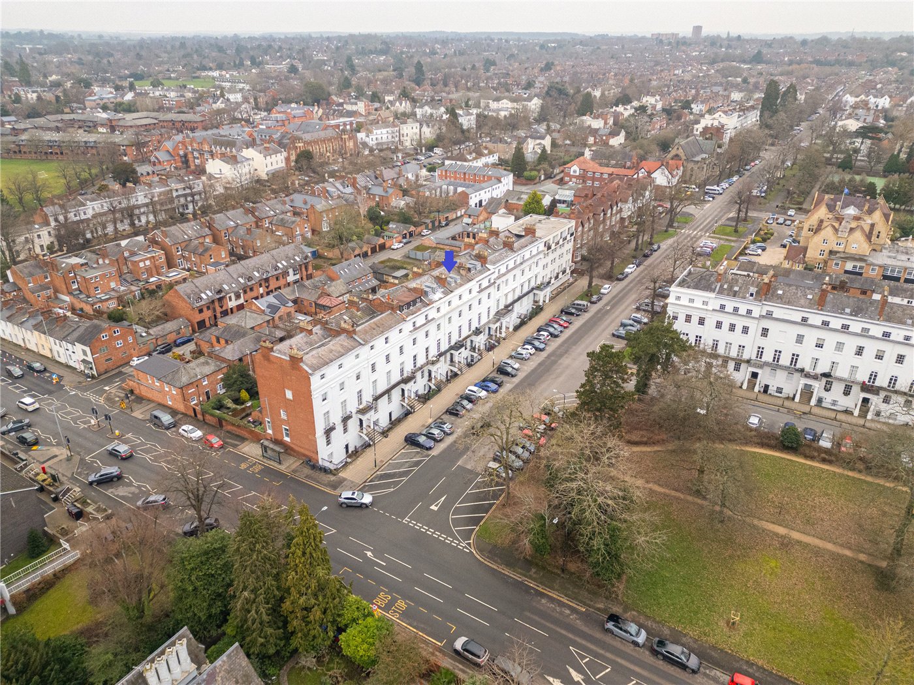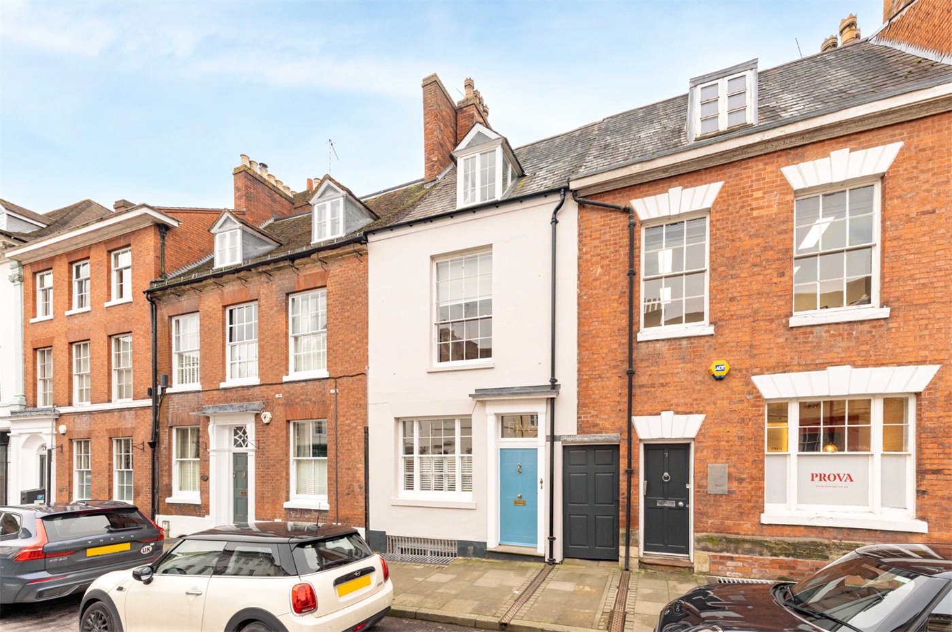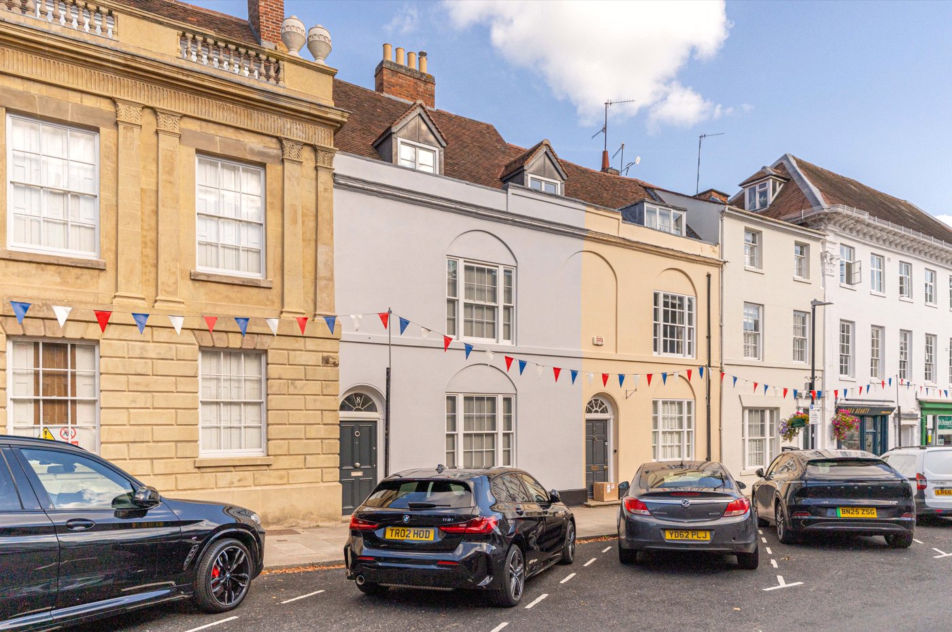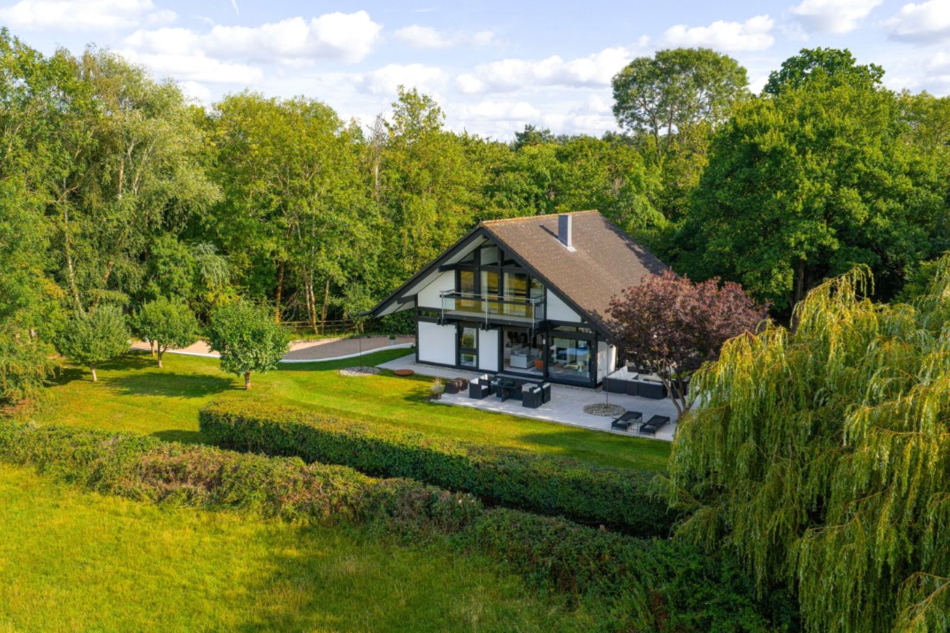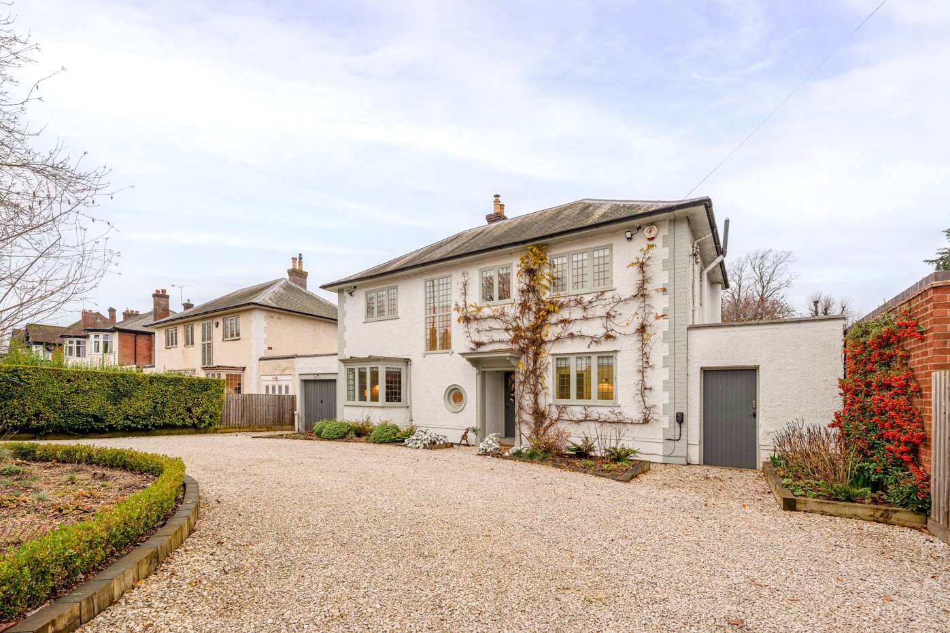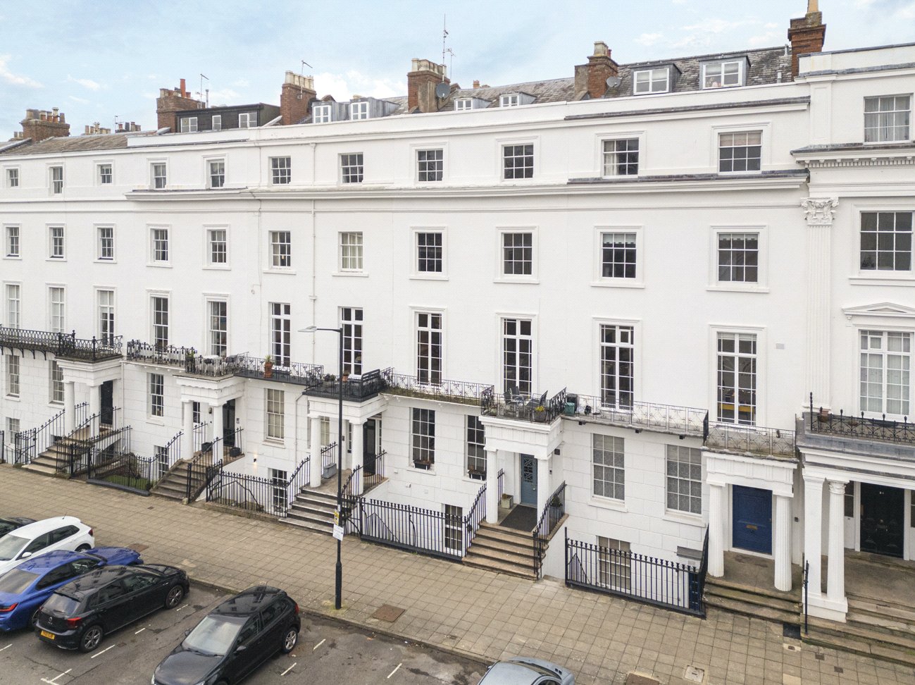Acre Close, Whitnash, Leamington Spa, Warwickshire, CV31
4 bedroom house in Whitnash
Offers over £440,000 Freehold
- 4
- 3
- 2
-
1392 sq ft
129 sq m -
PICTURES AND VIDEOS
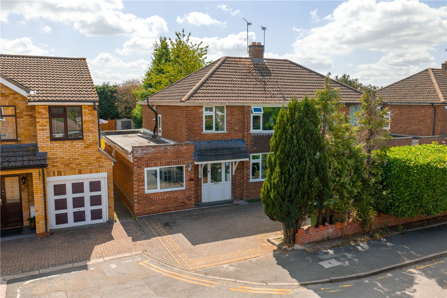
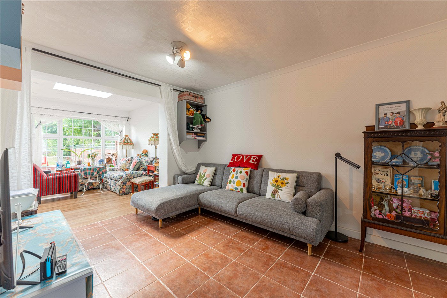
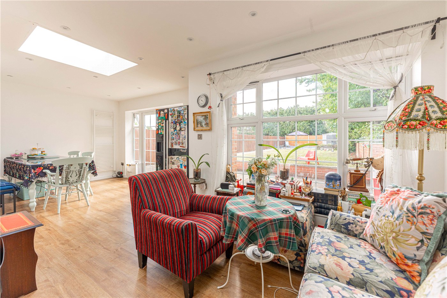
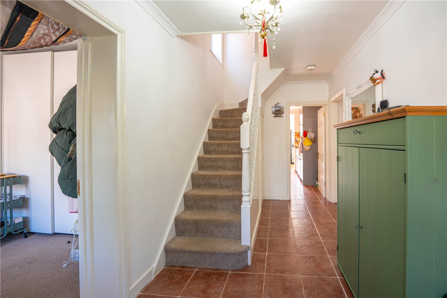
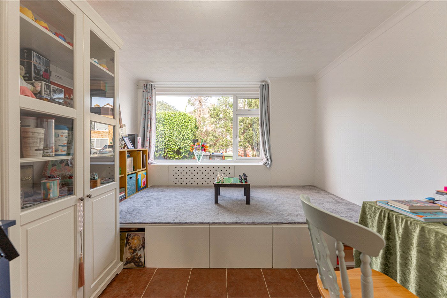
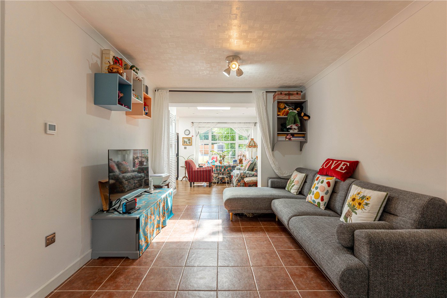
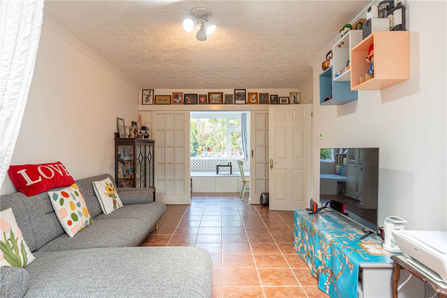
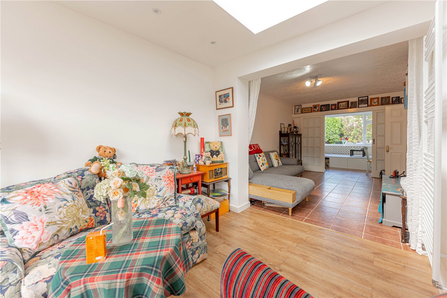
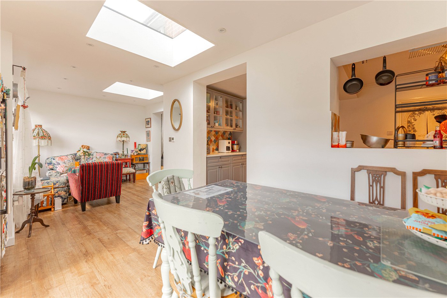
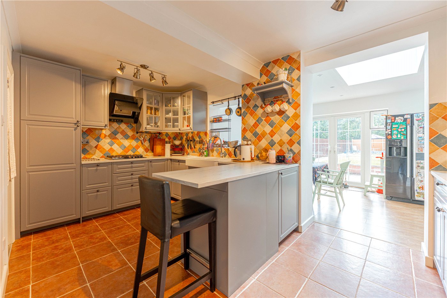
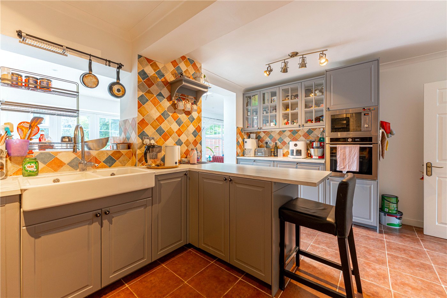
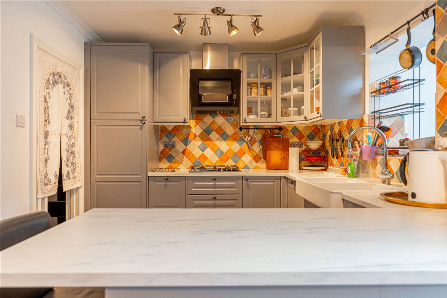
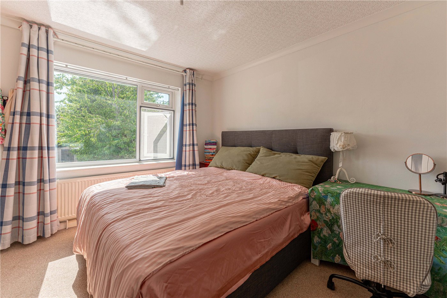
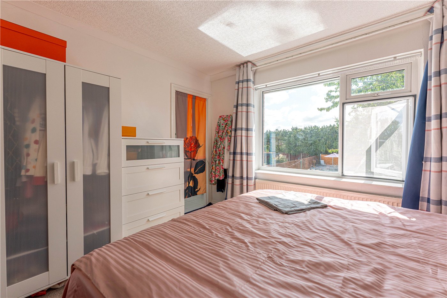
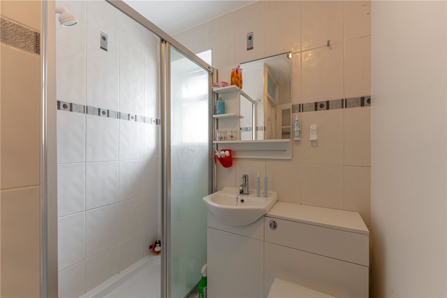
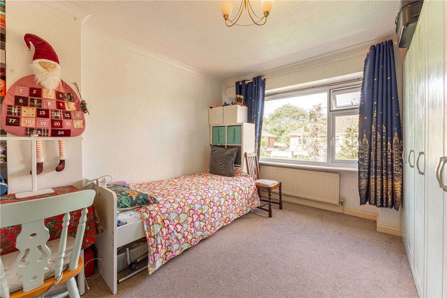
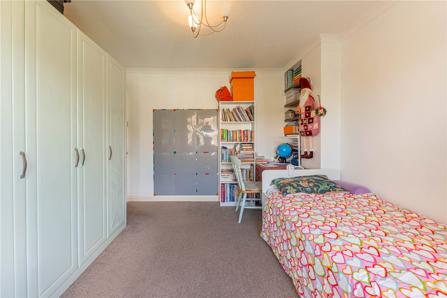
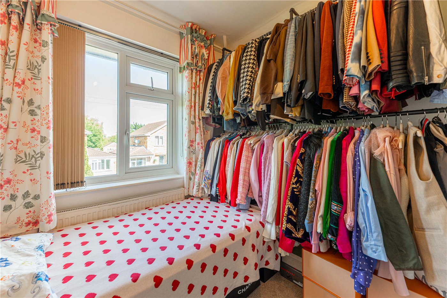
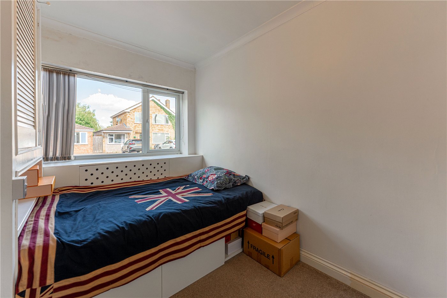
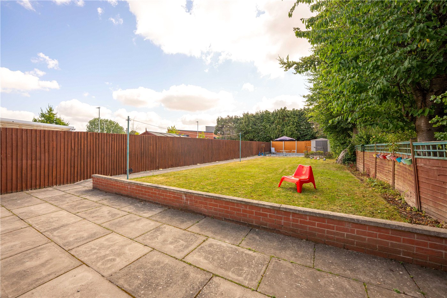
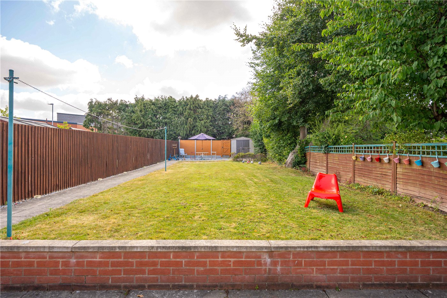
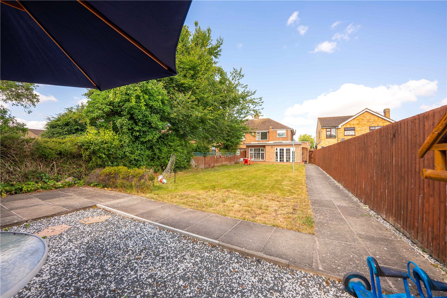
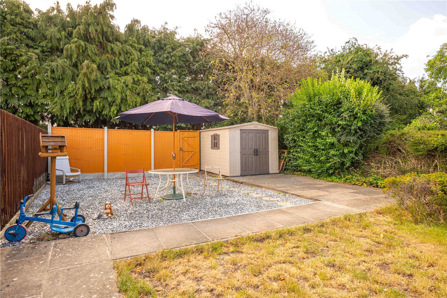
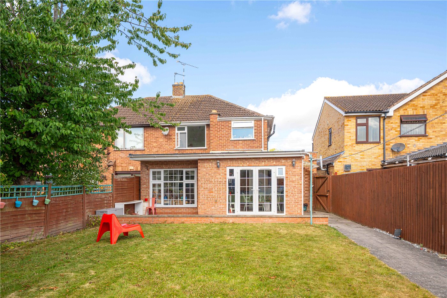
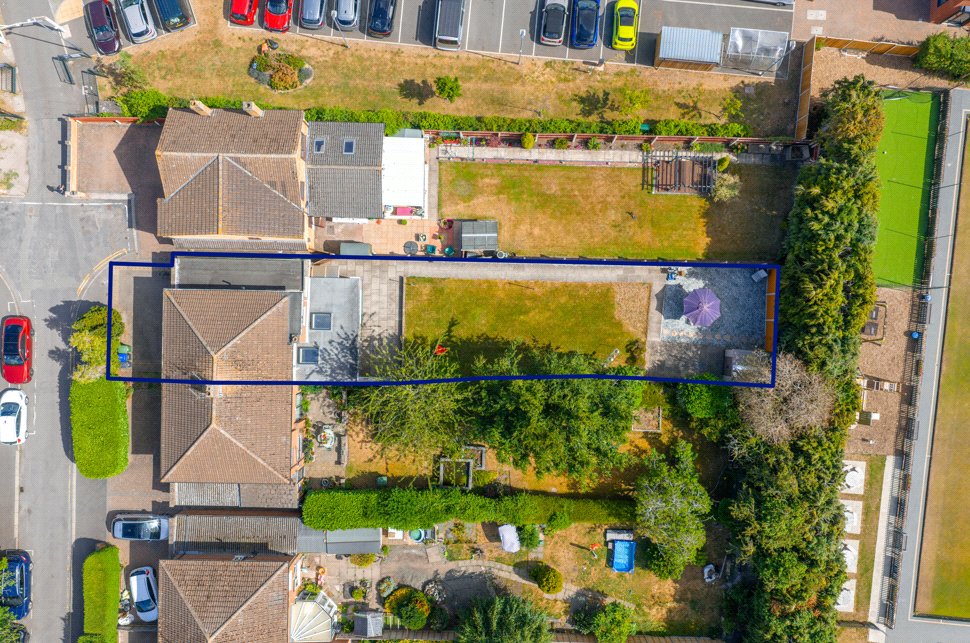
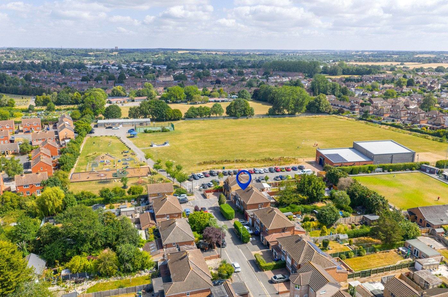
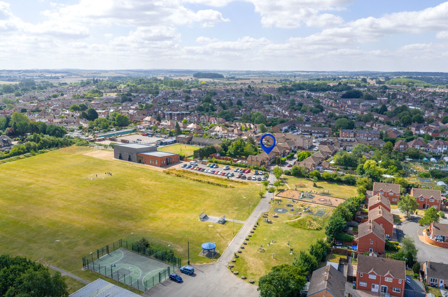
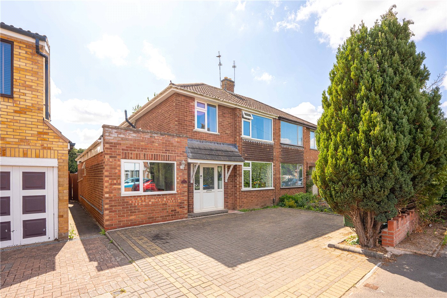
KEY FEATURES
- Sought After Whitnash Location
- In the Catchment for Good Schools
- 4 Spacious Bedrooms
- Recently Renovated Rear Extension
- Generous Sitting Room
- 3 Bathrooms
- Large Garden with Front and Rear Patios
- Off Street Parking for 2 Vehicles
KEY INFORMATION
- Tenure: Freehold
- Council Tax Band: D
- Local Authority: Warwick District Council
Description
Set over two floors and extending to approximately 1,392 sq ft, this spacious residence has been thoughtfully updated by the current owners, including a significant rear extension in 2019 and a complete garden renovation in 2024.
Nestled in the sought after community of Whitnash, just moments from Leamington Spa (1.7 miles) and its vibrant town centre, Acre Close is a beautifully extended and meticulously maintained four-bedroom semi-detached home that seamlessly blends contemporary design with flexible family living.
Set over two floors and extending to approximately 1,392 sq ft, this spacious residence has been thoughtfully updated by the current owners, including a significant rear extension in 2019 and a complete garden renovation in 2024. The result is a modern, light-filled home that prioritises both functionality and comfort.
Upon arrival, a private driveway offers parking for two vehicles and leads to the welcoming entrance hall. From here, one is drawn into a generous and elegant living space, enhanced by triple-glazed windows and underfloor heating throughout the ground floor.
To the front of the house lies a cosy yet spacious lounge, which flows into a versatile study area via sliding doors. This room features a bespoke raised sleeping platform, making it equally suitable as a fourth bedroom, guest room or home office.
At the heart of the home is a stunning open-plan living and dining room, flooded with natural light via two overhead skylights and wide French doors opening onto the garden. This expansive space is ideal for entertaining, family gatherings or relaxed everyday living.
Adjoining the dining area is a stylish breakfast kitchen, appointed with a suite of integrated appliances including an eye-level oven, microwave, gas hob and extractor, along with ample cabinetry and a practical breakfast bar. A clever serving hatch connects the kitchen to the dining area, while a door leads to the downstairs shower room/utility, complete with walk-in shower, WC, and plumbing for laundry appliances.
To the rear, the beautifully landscaped garden—completely renovated in 2024—offers a tranquil and private outdoor retreat, thoughtfully designed with a mixture of lawn, patio, and gravelled areas, making it perfect for alfresco dining and summer entertaining.
The first floor comprises three further bedrooms, each with triple-glazed windows and generous natural light. The principal bedroom is positioned at the rear and features a sleek en-suite shower room, while a contemporary family shower room with vanity unit and walk-in cubicle serves the remaining bedrooms.
Discreetly modernised yet brimming with potential, 12 Acre Close presents an exceptional opportunity for families seeking generous internal space, a low-maintenance garden, and a location that combines suburban peace with proximity to excellent schools, transport links, and the rich amenities of nearby Leamington Spa.
Material Information:
Council Tax: Band D
Local Authority: Warwick District Council
Broadband: Ultrafast Broadband Available
(Checked on Ofcom July 25)
Mobile Coverage: Good/Variable Coverage
(Checked on Ofcom July 25)
Heating: Gas Central Heating
Listed: No
Tenure: Freehold
Rooms and Accommodations
- Kitchen
- The kitchen has been recently renovated and has a utility room/bathroom to the side.
- Kitchen Breakfast Room
- The dining area sits adjacent to the open plan kitchen and was extended by the current owners in 2018. French doors lead onto the rear garden.
- Living Room
- The sitting room forms part of the open plan reception space and is light and bright.
- Study
- There is an additional sitting area located through sliding doors that would make a wonderful study.
- Bedroom
- The fourth bedroom is located on the ground floor and has a front aspect window.
- Master Bedroom
- The master bedroom is a generous double with large windows and an en-suite shower room.
- Bedroom
- The second bedroom has large wardrobes and a front aspect window.
- Bedroom
- The third bedroom is a single bedroom and currently used as a dressing room.
- Garden
- The garden is perfect for families with a rear and front patio and central lawn area.
ACCESSIBILITY
- Unsuitable For Wheelchairs
Utilities
- Electricity Supply: Mains Supply
- Water Supply: Mains Supply
- Sewerage: Mains Supply
- Heating: Double Glazing, Gas Central
- Broadband: FTTC
Rights & Restrictions
- Listed Property: No
- Restrictions: No
- Easements, servitudes or wayleaves: No
- Public right of way: No
Risks
- Flood Risk: There has not been flooding in the last 5 years
- Flood Defence: No
Location
The Whitnash Civic Centre and Library and the Whitnash Sports & Social Club are both located at the end of the road—offering a hub for local events, activities, and recreation. Residents also benefit from nearby parks, several well-regarded pubs, and excellent local walking routes.
Families are well served by a range of local schools. St Joseph’s Catholic Primary School is approximately 0.4 miles away, while Whitnash Primary School is 0.7 miles. Campion School (secondary) is located 1.3 miles away, and the newly opened Oakley School is just 1.1 miles from the property. A selection of prestigious independent schools is also easily reached, including Warwick School (2.7 miles), Kingsley School (2.2 miles), and Arnold Lodge School (2.4 miles).
Transport connections are excellent. Leamington Spa Railway Station lies around 1.6 miles from the property and offers direct services to London Marylebone (approx. 1 hour 22 minutes) and Birmingham Terminals (approx. 33 minutes). The M40 motorway is easily accessed via the A452, just 3.4 miles away, providing swift links to Birmingham, Oxford, London, and the wider Midlands.
Marketed by
Winkworth Royal Leamington Spa
Properties for sale in Royal Leamington SpaArrange a Viewing
Fill in the form below to arrange your property viewing.
Mortgage Calculator
Fill in the details below to estimate your monthly repayments:
Approximate monthly repayment:
For more information, please contact Winkworth's mortgage partner, Trinity Financial, on +44 (0)20 7267 9399 and speak to the Trinity team.
Stamp Duty Calculator
Fill in the details below to estimate your stamp duty
The above calculator above is for general interest only and should not be relied upon
