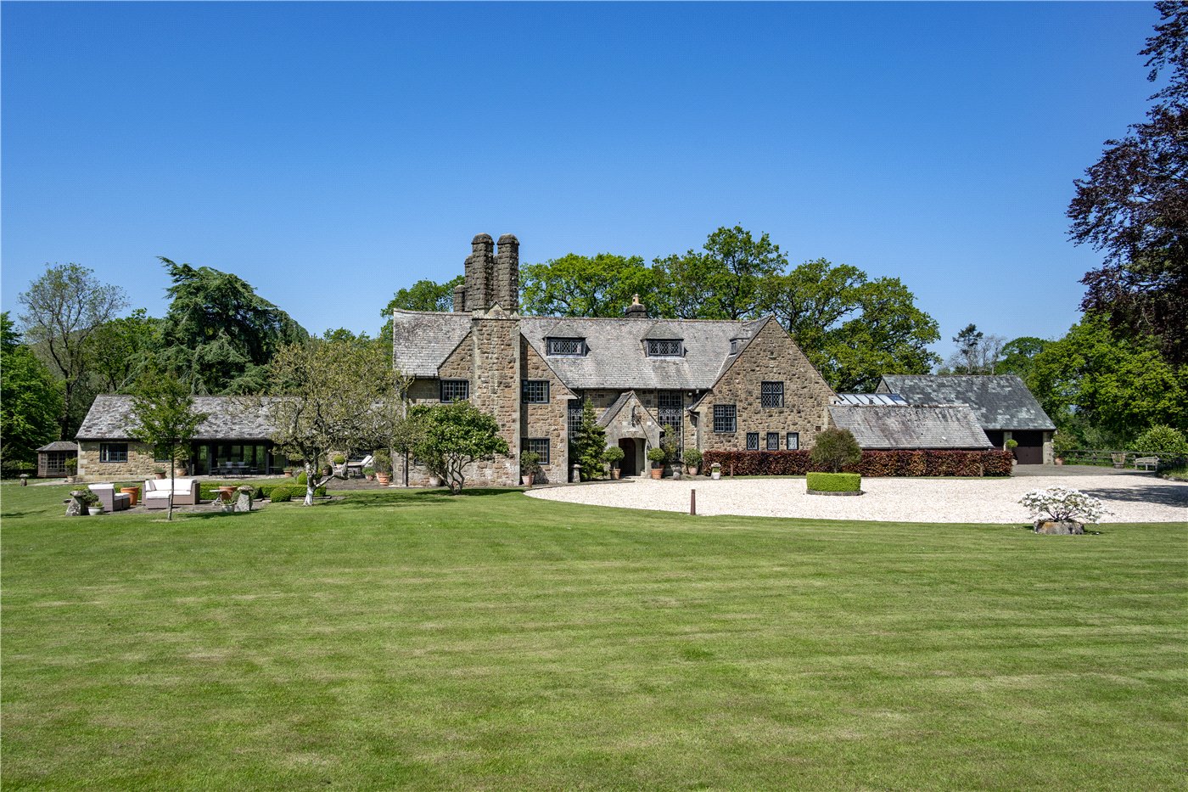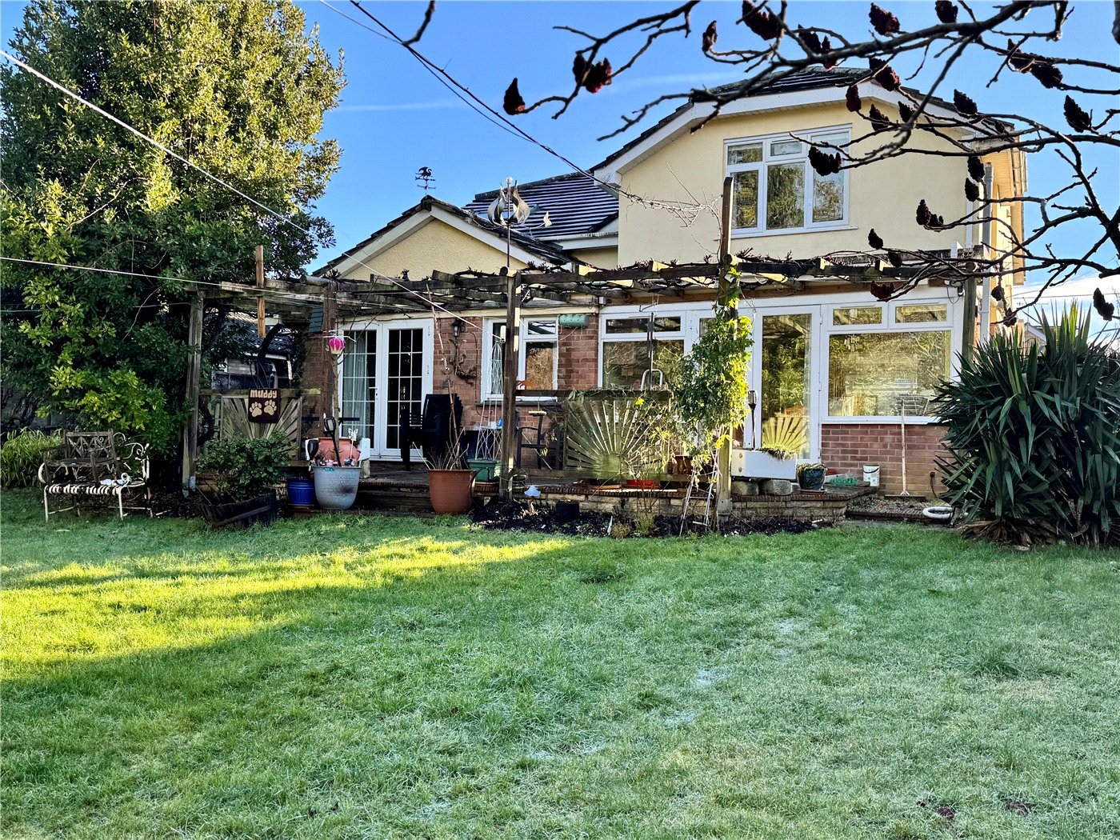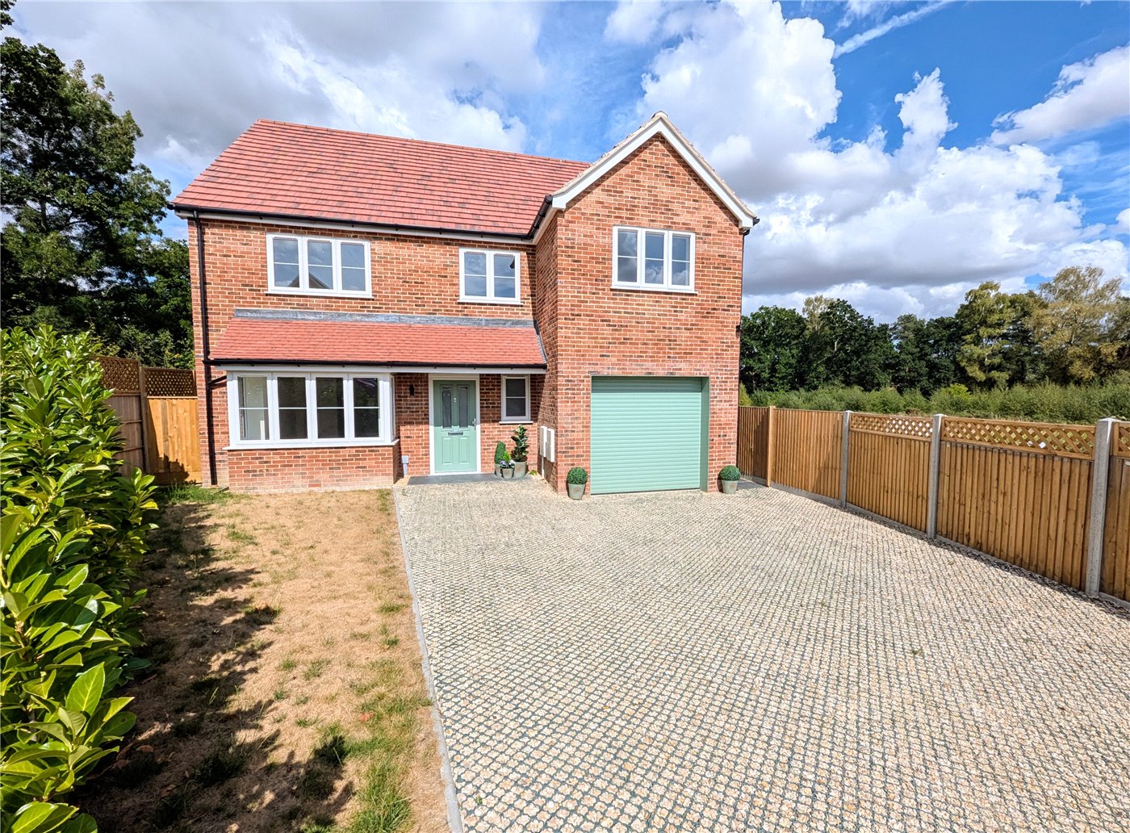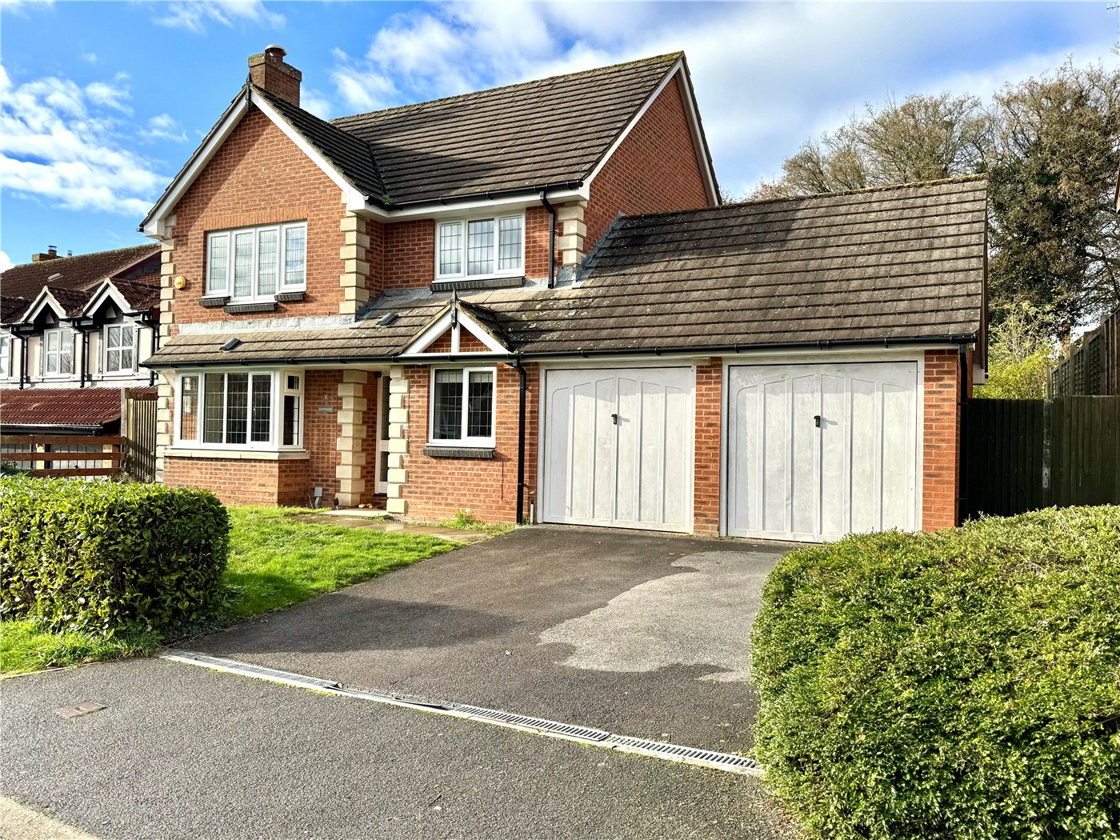Sold
10 Parsonage Lane, Market Lavington, Wiltshire, SN10
6 bedroom house in Market Lavington
Guide Price £899,000 Freehold
- 6
- 4
- 5
PICTURES AND VIDEOS














KEY INFORMATION
- Tenure: Freehold
- Council Tax Band: G
- Local Authority: Wiltshire Council
Description
Coming to the market for the first time in generations, Racquets Court has been a happy family home but also has the potential for multi generational living, a bed and breakfast business, cookery school...A truly one off family house with masses of potential for extended family living, bed and breakfast business or just spreading out and enjoying the space.
There is a substantial main house and then an independent three bedroom flat, a 'granny annexe', double garage and stabling with rooms above. The whole property is enclosed by walls and surrounds a pretty and mature garden and brick paved driveway. Quietly set just off the centre of this bustling village this is a rare opportunity to acquire a very special property.
AT A GLANCE
Main House
Ground floor:
Reception hall and garden entrance
Wc / shower room
Study
Drawing room
Open plan kitchen / dining room
Sitting room
Laundry
Wc
Playroom
Lift
Rear lobby
First floor:
Two bedrooms with ensuite bathrooms
Four further bedrooms
Two further bathrooms
Lift to large attic rooms on second floor
Annexe
Two ground floor bedrooms
Bathroom
First floor open plan kitchen / sitting \ dining room
Second floor bedroom and bathroom. Access to Attic rooms
Secondary accomodation
Extended former stable block comprising Downstairs:
Stables
Lean to log store
Double garage
Self contained 'granny annexe' of cloakroom, sitting room, kitchen / breakfast room, bedroom with ensuite bathroom
Upstairs:
Two very large attic store rooms
Outside:
Brick paved private driveway with plenty of parking
Pretty gardens with lawn, herbacious border, paved terrace, vinery
Timber summer house
Brick potting shed
Large two room workshop / boiler house
SERVICES:
Mains water, drainage and electricity
Oil fired central heating to main house and annexe
Separate oil tank and system to 'granny annexe'
Grade II Listed so EPC exempt
Wiltshire Council Tax Band G
Standard and Superfast Broadband Available
Mobile Coverage - EE, Three, Vodafone are Limited, O2 Likely
Agent's Note - photographs taken before property emptied for sale.
Location
For More Local Information See: http://www.devizes.org.uk/
Mortgage Calculator
Fill in the details below to estimate your monthly repayments:
Approximate monthly repayment:
For more information, please contact Winkworth's mortgage partner, Trinity Financial, on +44 (0)20 7267 9399 and speak to the Trinity team.
Stamp Duty Calculator
Fill in the details below to estimate your stamp duty
The above calculator above is for general interest only and should not be relied upon
Meet the Team
Our team at covering the Salisbury are are here to support and advise our customers when they need it most. We understand that buying, selling, letting or renting can be daunting and often emotionally meaningful. We are there, when it matters, to make the journey as stress-free as possible.
See all team members




