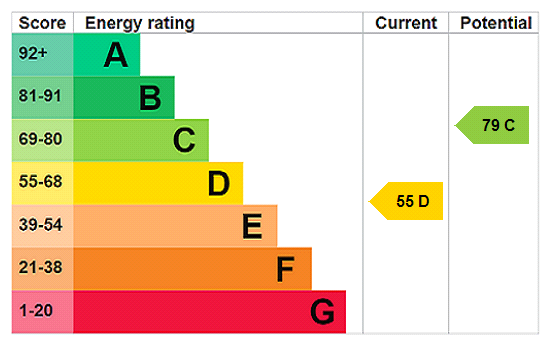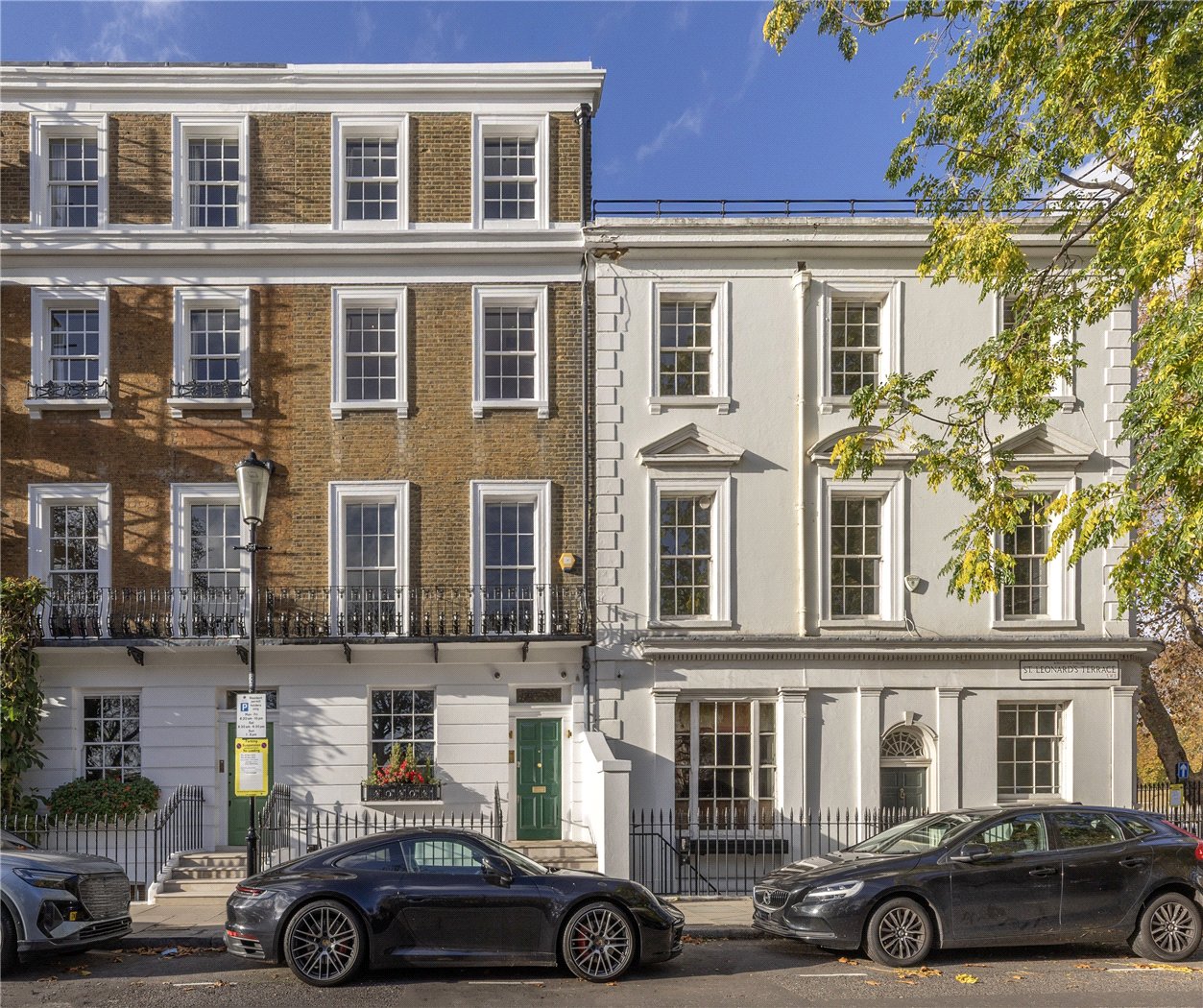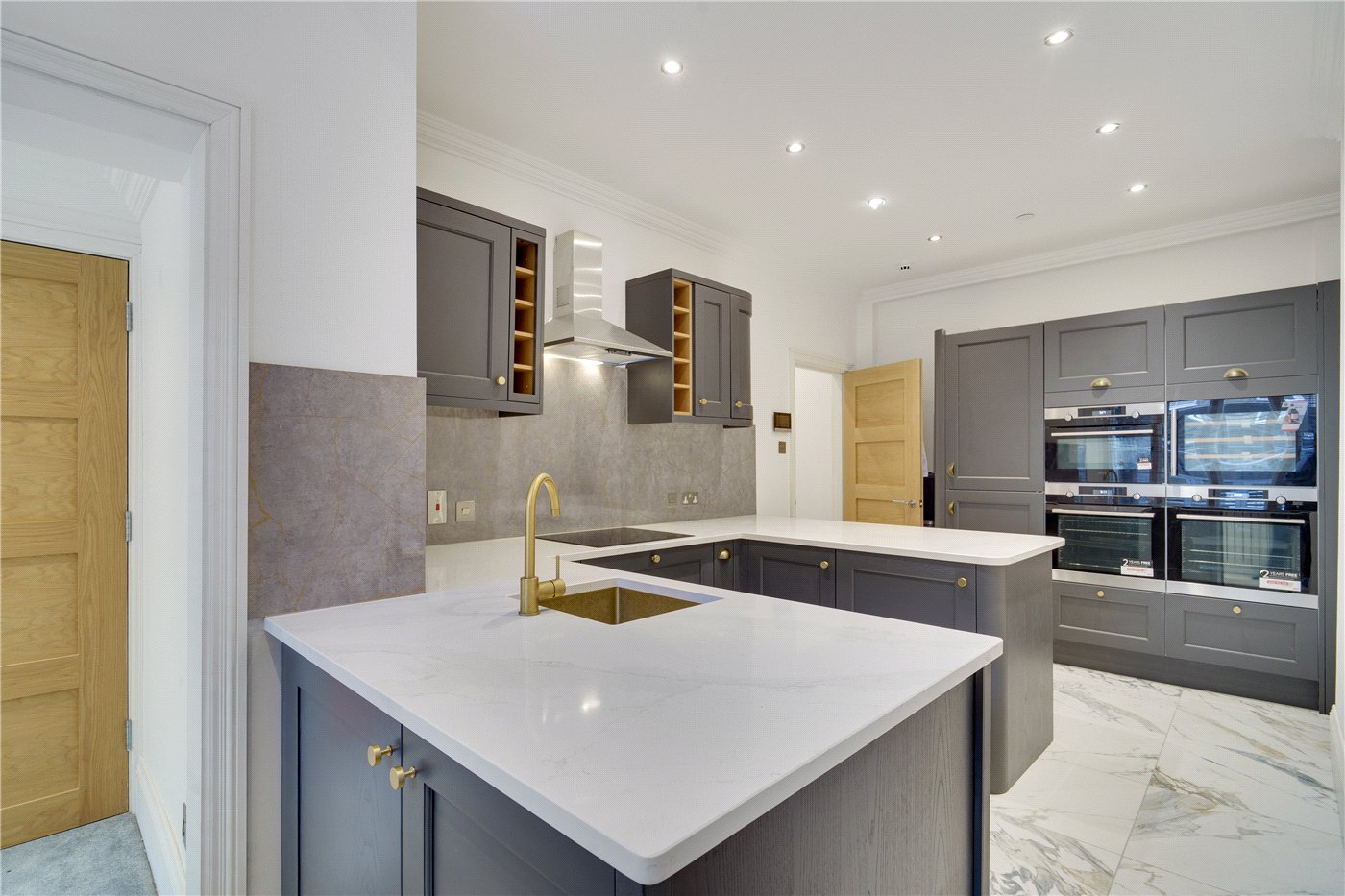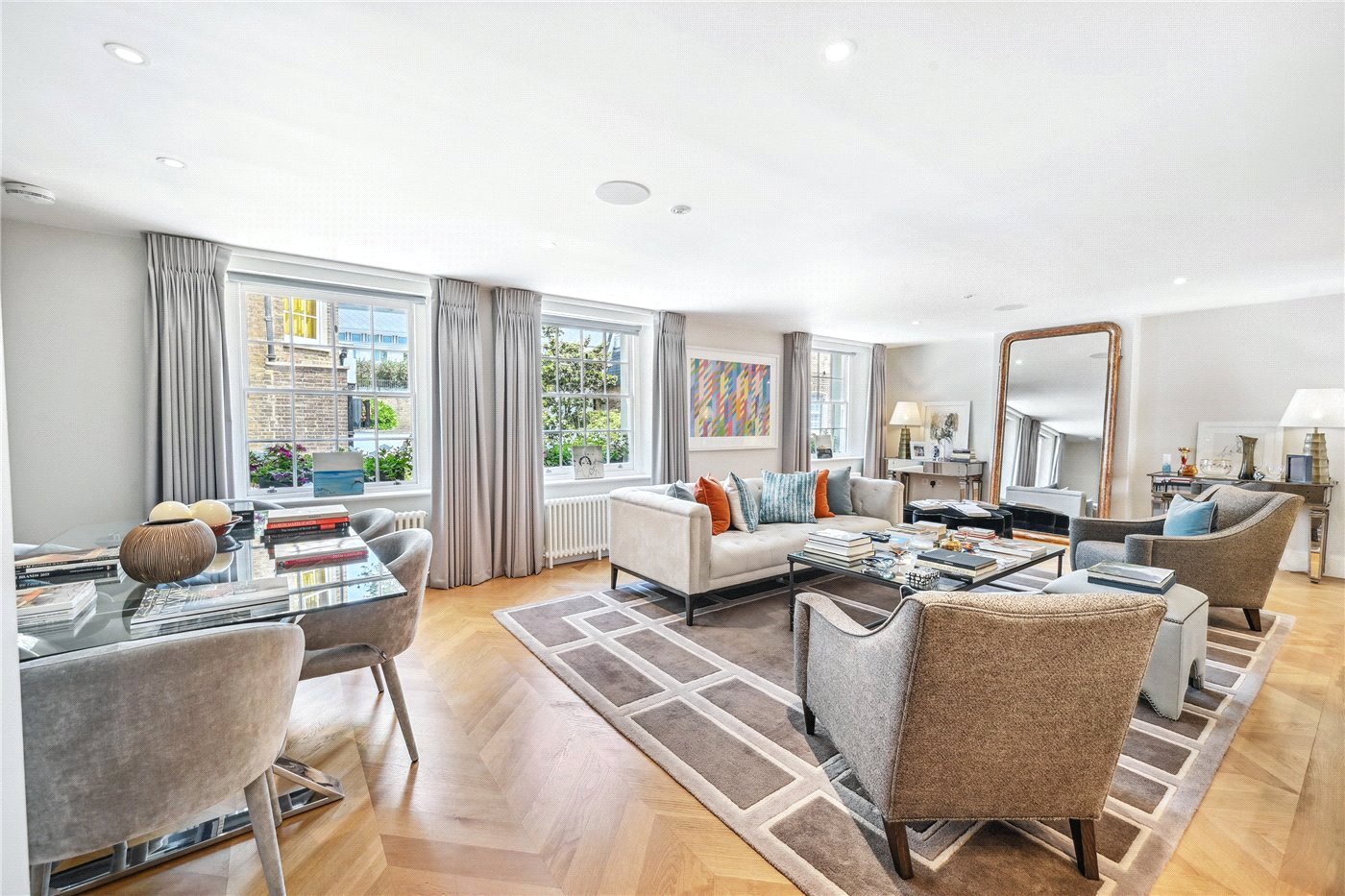Egerton Crescent, London, SW3
6 bedroom house in London
£5,500 per week
- 6
- 5
- 4
- Unfurnished
-
3776 sq ft
350 sq m -
PICTURES AND VIDEOS
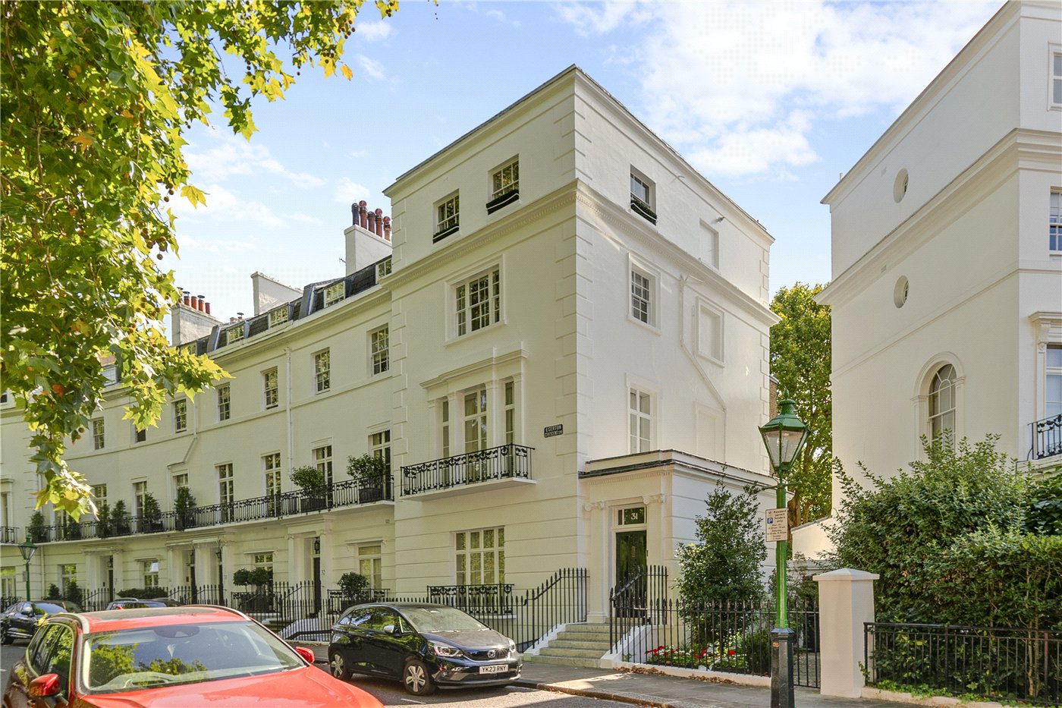
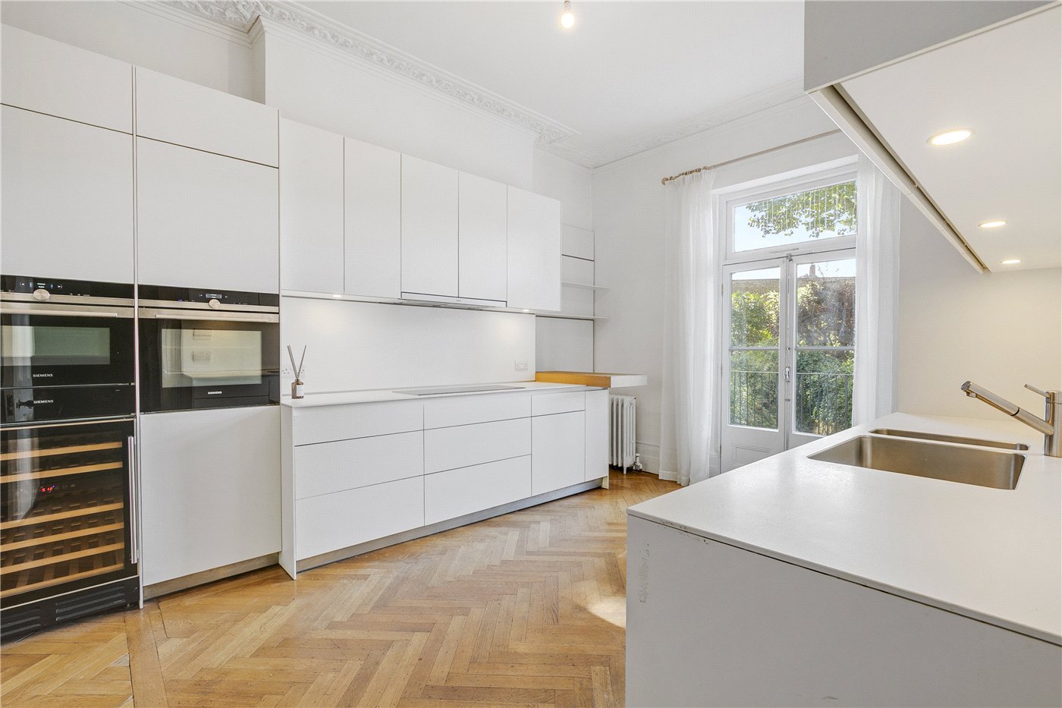
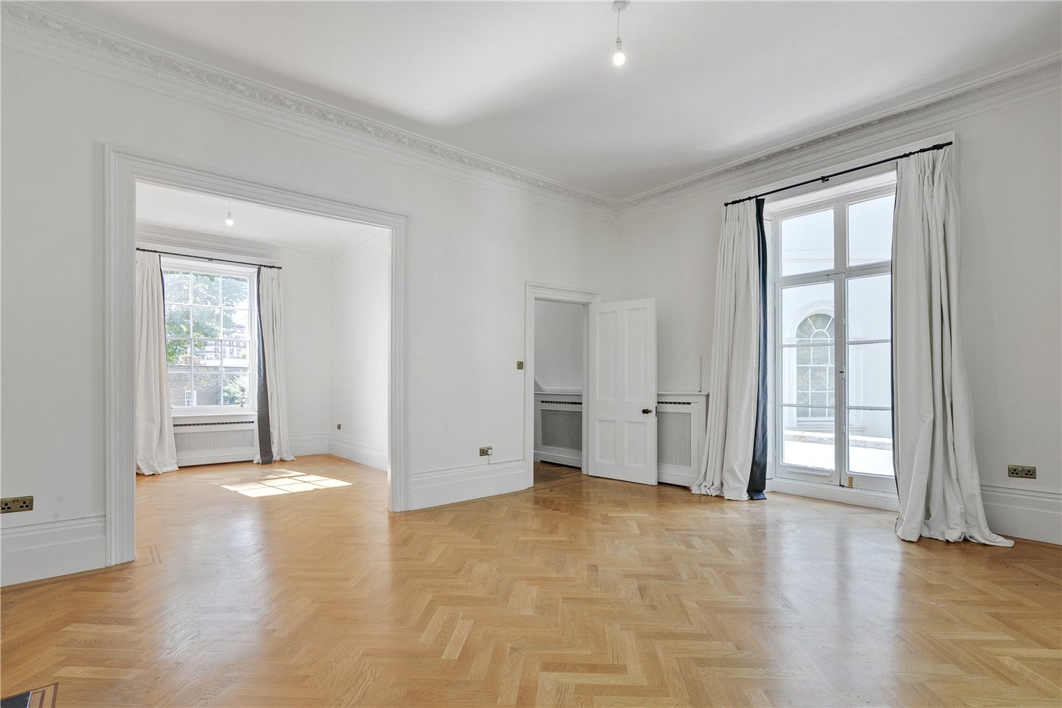
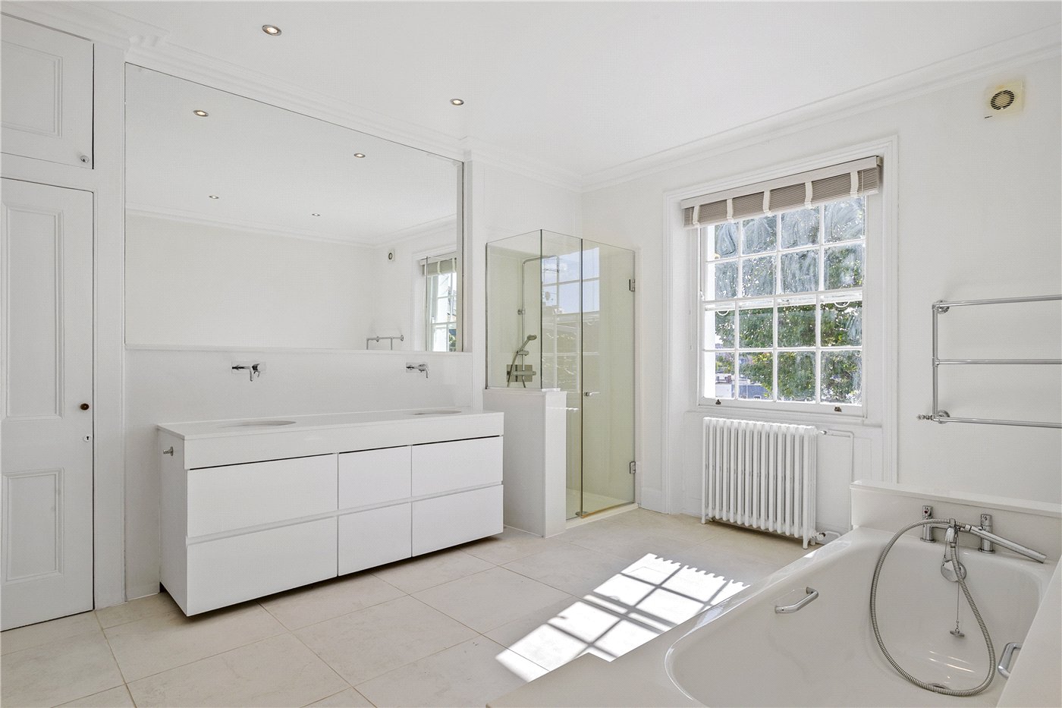
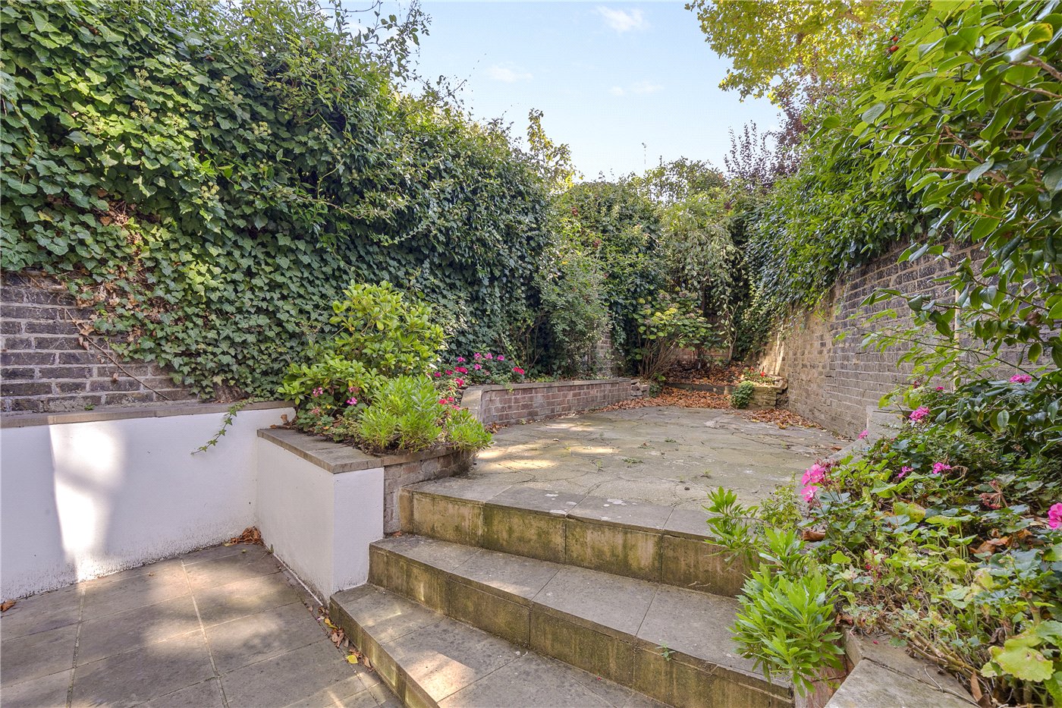
KEY FEATURES
- Period Townhouse
- Six Bedrooms
- Four Reception Rooms
- Four Bathrooms & Two Cloakrooms
- Garden
- Balcony
- Terrace
KEY INFORMATION
- Council Tax Band: H
Description
The raised ground floor opens with a welcoming entrance hall, leading through to a generous dining room and bespoke kitchen, which connects to a private terrace ideal for al fresco dining. The first floor is dedicated to a magnificent triple-aspect reception room with high ceilings, period detailing, fireplaces, and access to both a balcony and roof terrace. The second floor is arranged as a luxurious principal suite, while three further double bedrooms, a guest bathroom and an additional shower room can be found on the upper floor.
The lower levels provide excellent versatility, with scope for a media room, gym, wine cellar or self-contained staff accommodation with its own private entrance. Outside, a mature low-maintenance garden with side access completes the home.
Perfectly located just moments from the boutiques of Sloane Street, Beauchamp Place and Brompton Cross, as well as Hyde Park and South Kensington, Egerton Crescent offers a rare combination of privacy, elegance and convenience.
This key house on Egerton Crescent, is a handsome white stucco period end of terrace house, originally constructed on the site of Brompton Grange by James Bonnin in 1843. This was possible by grant of Lease from the Smith's Charity Estate.
Egerton Crescent should be deemed one of the most attractive roads in this exclusive enclave of Regency properties, which comprise stunning terraces that face onto communal gardens for the sole use of Residents.
This triple aspect Grade II listed house benefits from plenty of natural light.
Occupying an end of terrace position and arranged over five storeys, the house enjoys extra width on the lower floors, via the grand entrance hall and private roof terrace, adjacent to the double first floor reception room. In addition, there is a substantial ground floor dining room, ideal for entertaining. To the rear of the property is a pretty landscaped patio garden which is accessed from the separate lower ground floor flat and the kitchen. There is also a generous master bedroom suite.
Egerton Crescent is moments from the amenities and facilities of South Kensington and within easy walking distance of the wonderful array of restaurants, bars and shops of Brompton Cross.
Accommodation comprises:
LGF – Separate Entrance, 2 Bedrooms, Reception Room, Kitchen, Shower room, WC, Wet Room, Access to Garden, Vaults
RGF – Double Front Doors, Entrance Hall, WC, Formal Dining Room, Kitchen, Balcony front & terrace rear, stairs to rear garden
1st ½ Landing – Study
1st – Formal Double Reception, Portico Balcony
2nd ½ - Bathroom
2nd – Linen Cupboard, Master Bedroom Suite with Bath and separate shower
3rd – 3 Doubles, Family Bathroom
The property also benefits from communal garden access and qualification for RBKC parking permits.
Marketed by
Winkworth Knightsbridge & Chelsea
Properties for rent in Knightsbridge & ChelseaArrange a Viewing
Fill in the form below to arrange your property viewing.
Meet the Team
Our team are here to support and advise our customers when they need it most. We understand that buying, selling, letting or renting can be daunting and often emotionally meaningful. We are there, when it matters, to make the journey as stress-free as possible.
See all team members