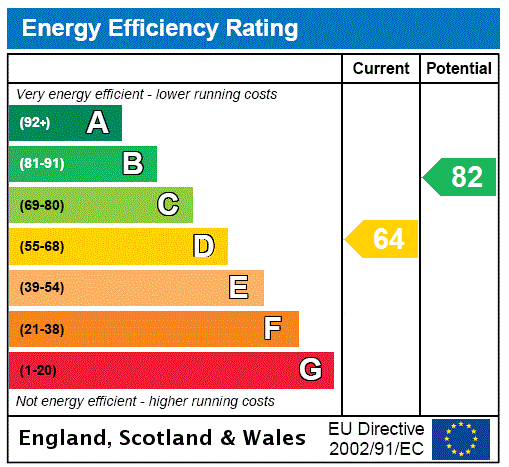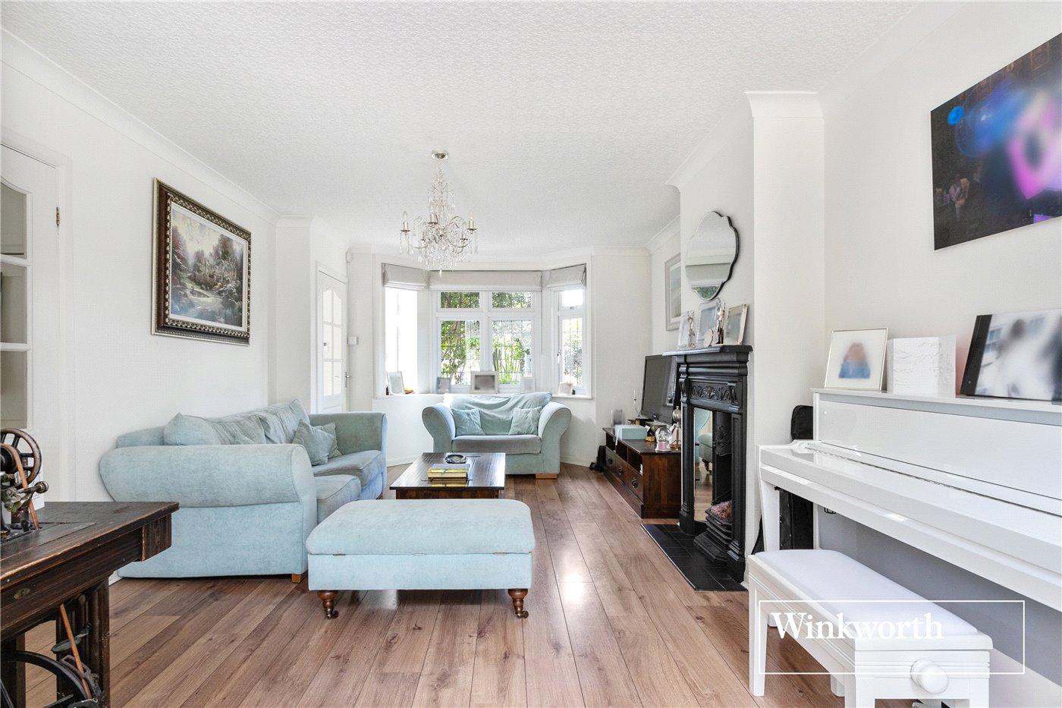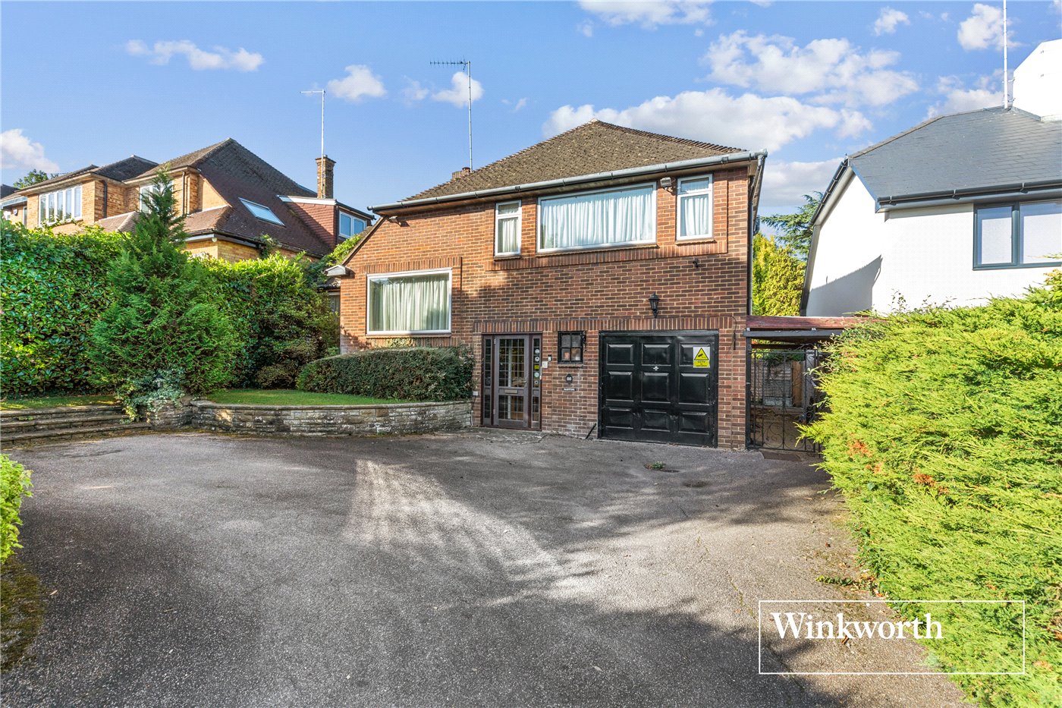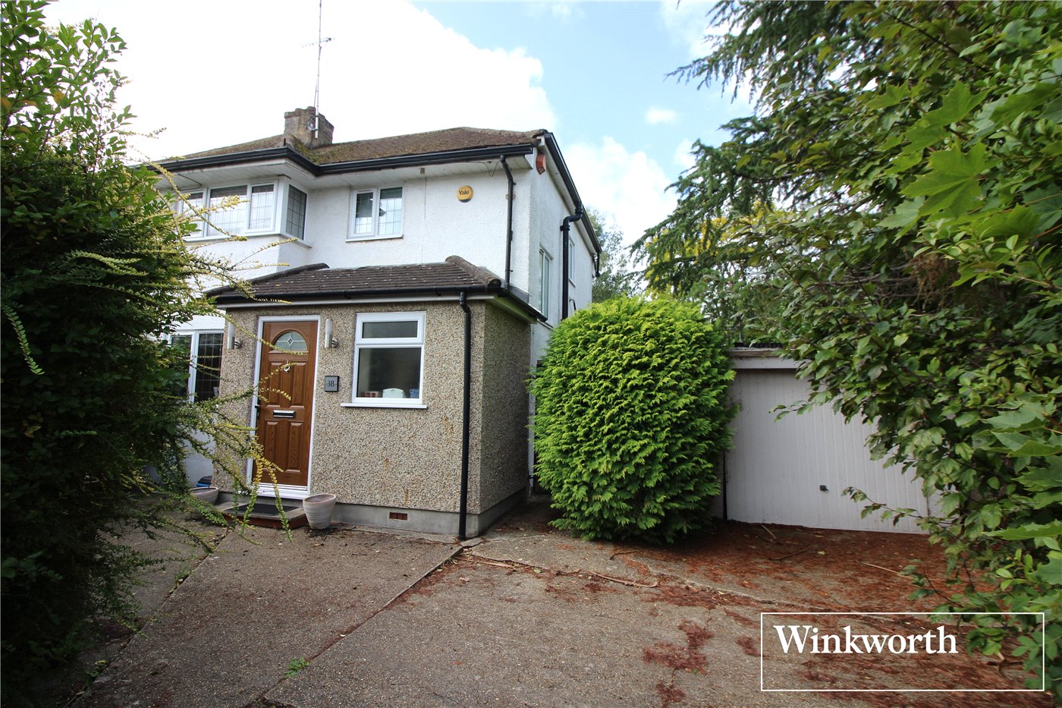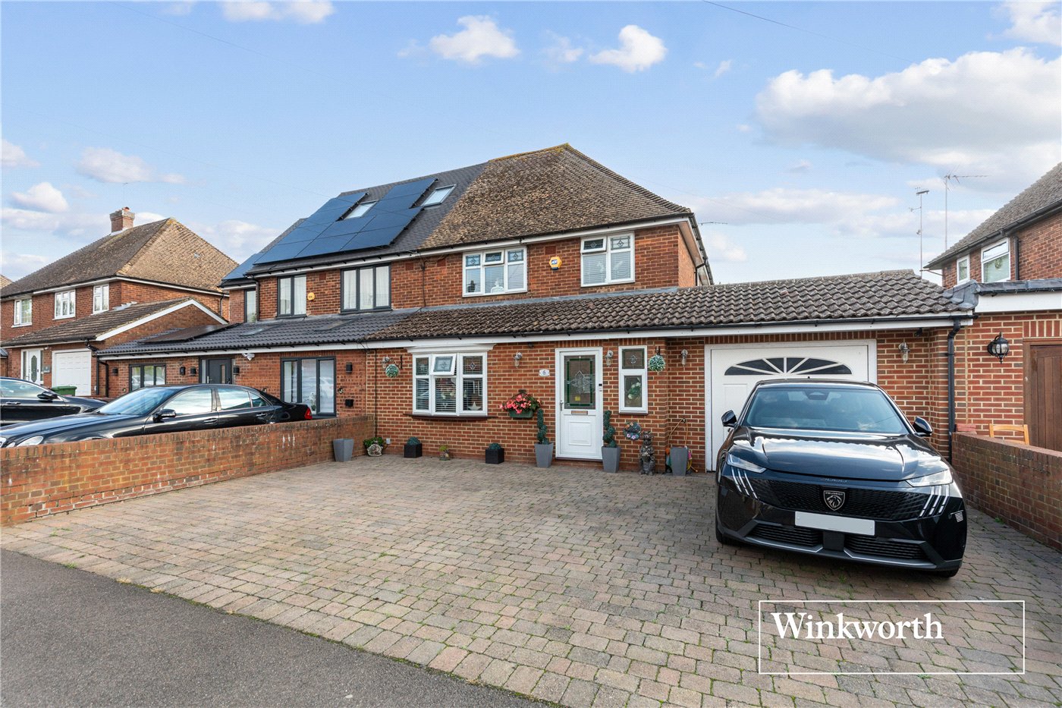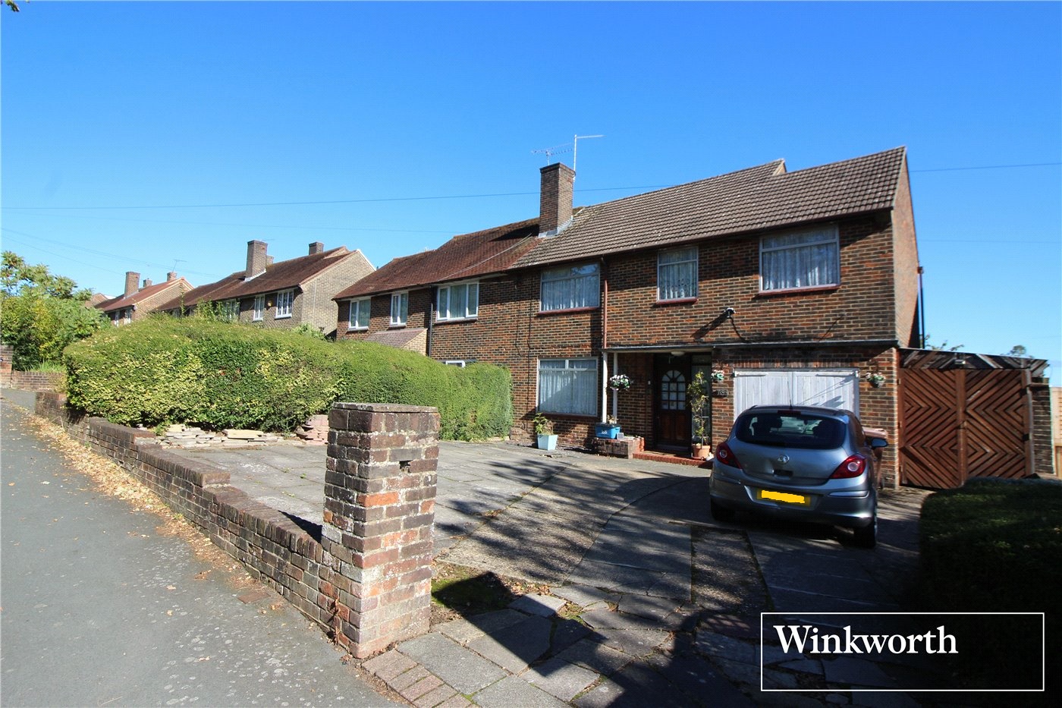Sold
Stanborough Avenue, Borehamwood, Hertfordshire, WD6
3 bedroom house in Borehamwood
£415,000 Freehold
- 3
- 1
- 1
PICTURES AND VIDEOS










KEY FEATURES
- 3 Bedrooms
- Living Room
- Guest W.C
- Bathroom
- Garden
- Off Street Parking
- Chain Free
- Semi Detached
KEY INFORMATION
- Tenure: Freehold
Description
Ideally located for local primary schools and Hertswood Academy. The local bus will give you access to the town centre where you will find an array of shops and Elstree & Borehamwood station with direct links into London.
Three bedroom semi-detached house, situated on Stanborough Avenue. The property offers a reception room, plus kitchen diner to the rear , guest w.c. and family bathroom. To the front of the property there is the benefit of off street parking. The rear garden is mainly laid to lawn with side access and is approx. 70ft in length. Benefits include gas central heating and double glazing. The property does require modernising, but is a good size for a family home. CHAIN FREE
Ideally located for local primary schools and Hertswood Academy. The local bus will give you access to the town centre where you will find an array of shops and Elstree & Borehamwood station with direct links into London.
Mortgage Calculator
Fill in the details below to estimate your monthly repayments:
Approximate monthly repayment:
For more information, please contact Winkworth's mortgage partner, Trinity Financial, on +44 (0)20 7267 9399 and speak to the Trinity team.
Stamp Duty Calculator
Fill in the details below to estimate your stamp duty
The above calculator above is for general interest only and should not be relied upon
Meet the Team
We currently have a team of eight staff members consisting of sales, lettings, management & marketing. Collectively the team have over 60 years worth of experience. The office is located on the main thorough fare of the town centre with an attractive contemporary main office interior.
See all team members