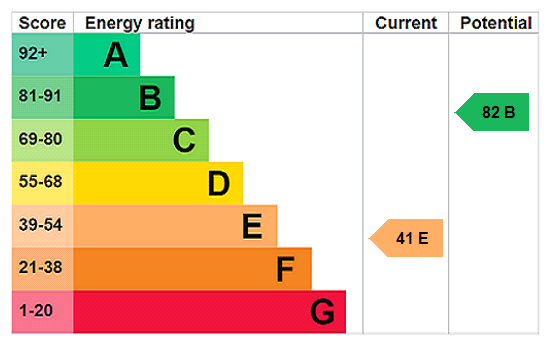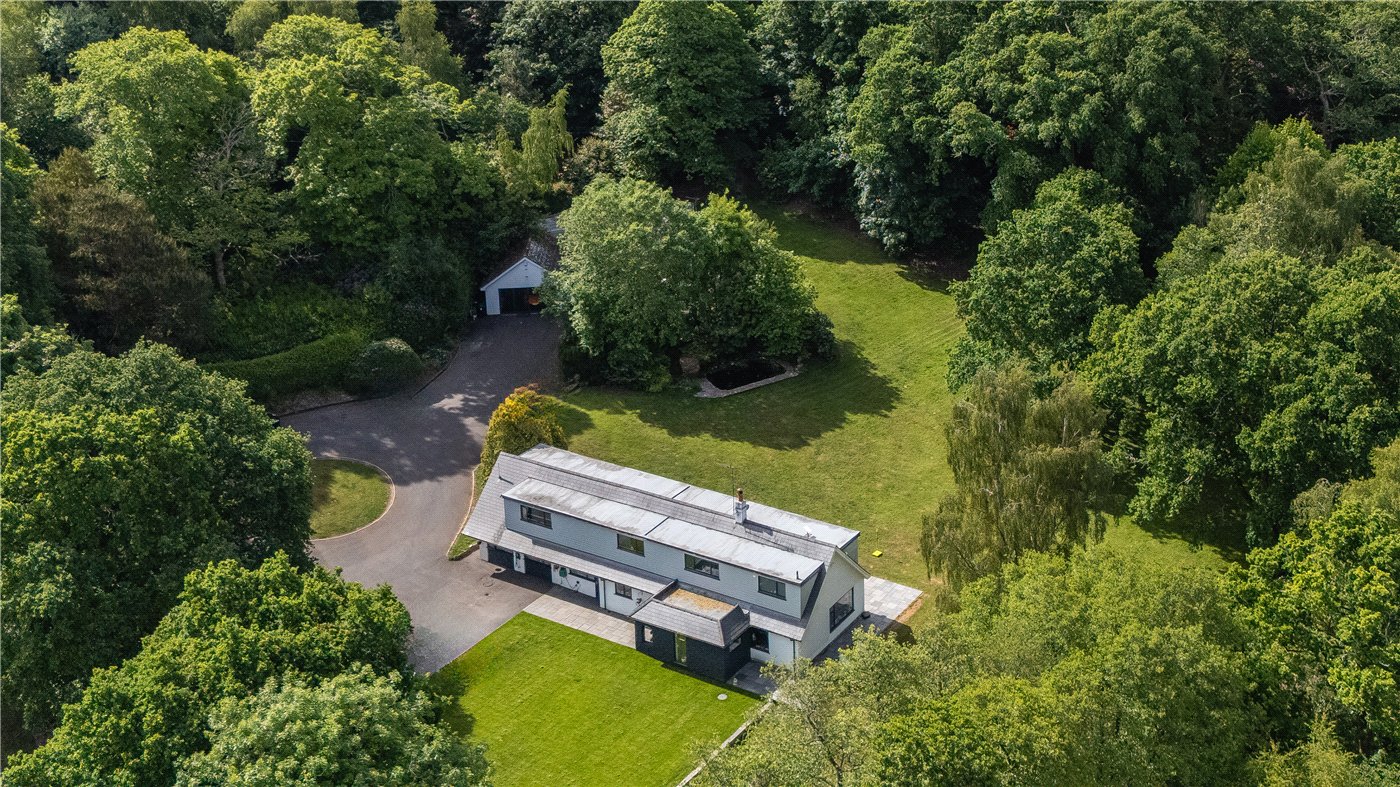New Instruction
Tarrant Keyneston, Blandford Forum, Dorset, DT11
3 bedroom house in Blandford Forum
£649,950 Freehold
- 3
- 2
- 2
PICTURES AND VIDEOS
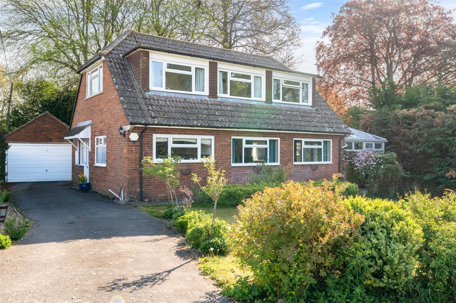
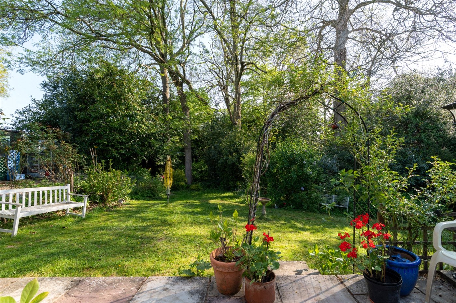
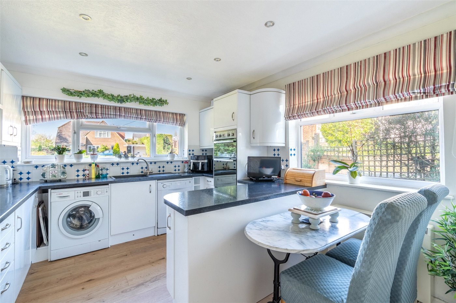
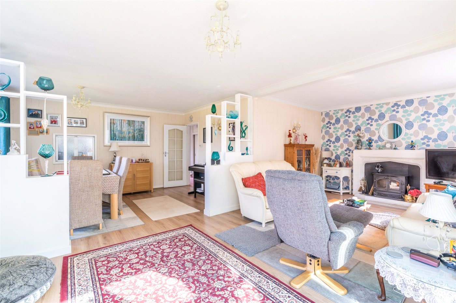
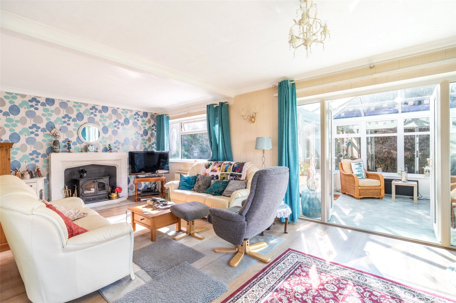
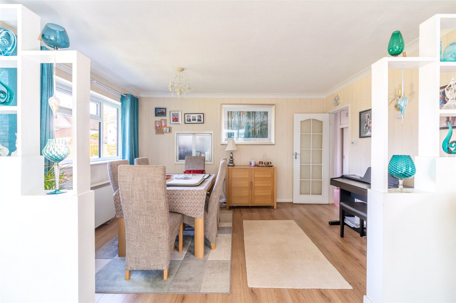
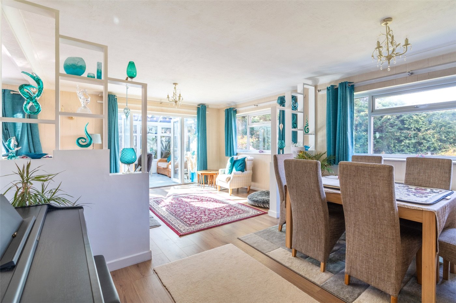
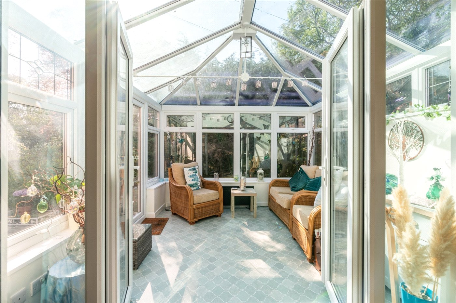
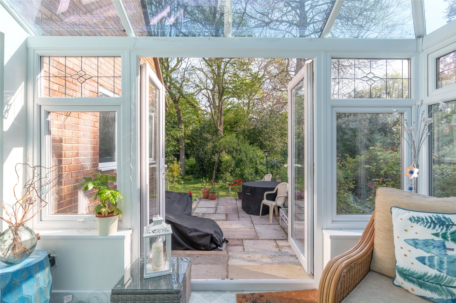
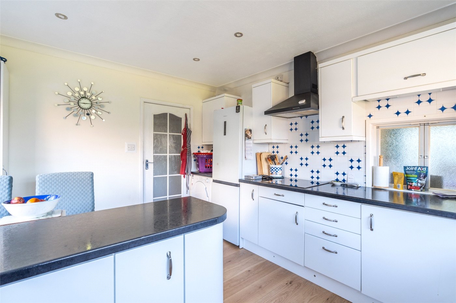
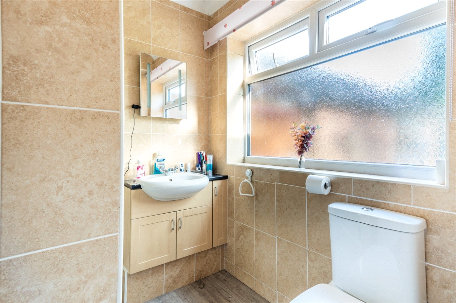
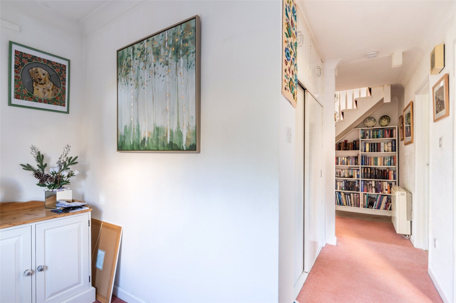
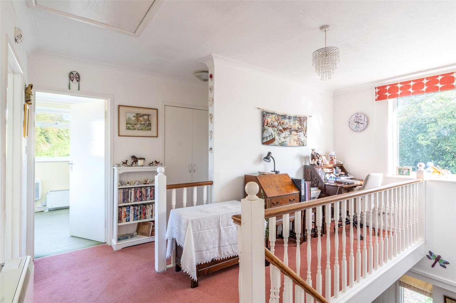
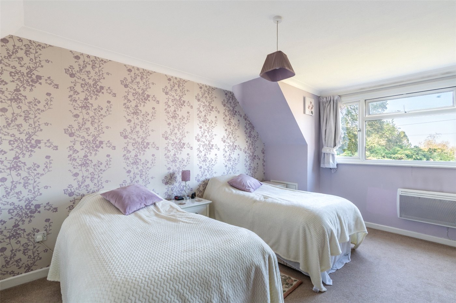
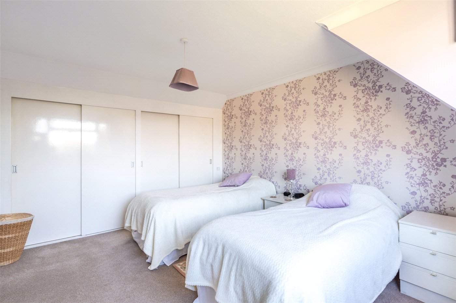
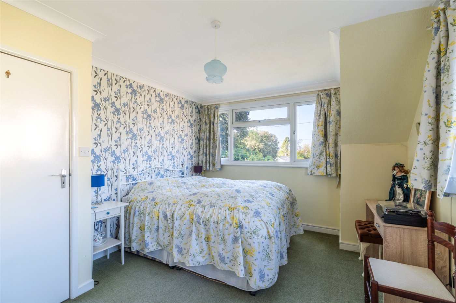
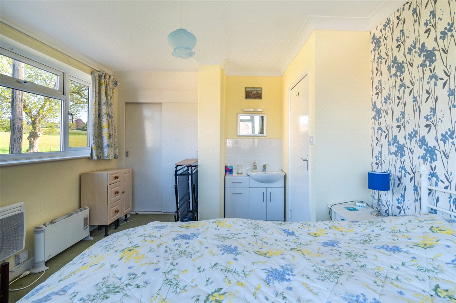
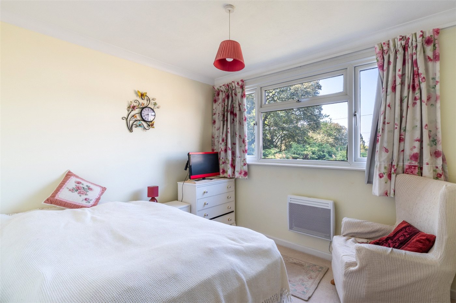
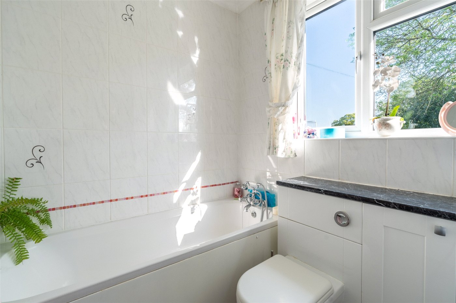
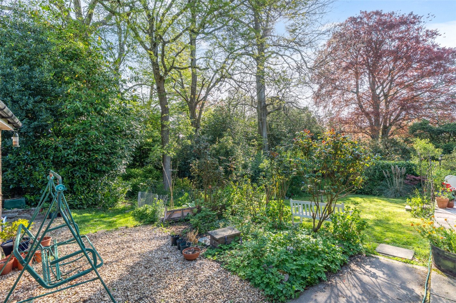
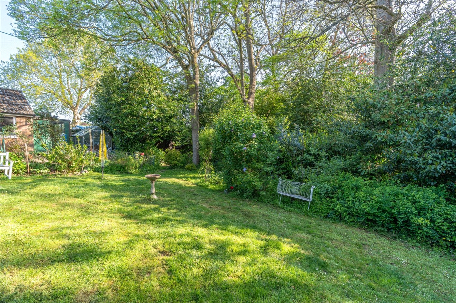
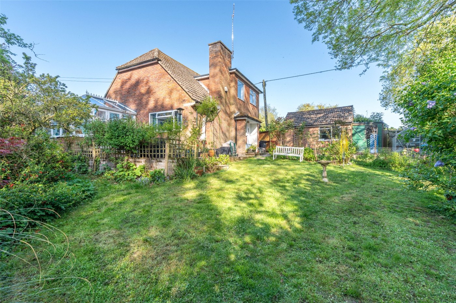
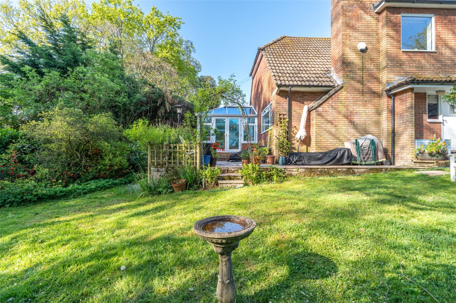
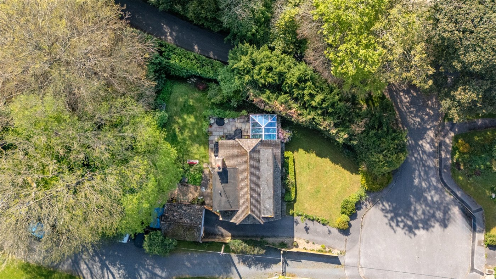
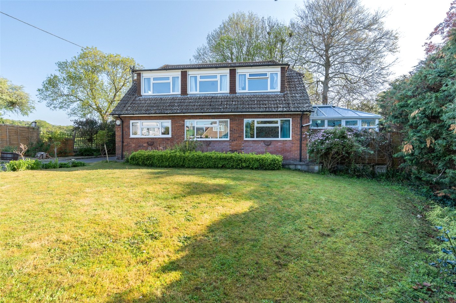
KEY FEATURES
- Spacious living/dining room & conservatory
- Kitchen/breakfast room
- Ground floor shower room & first floor bathroom
- Large garage & ample off road parking
- In the heart of a picturesque village
KEY INFORMATION
- Tenure: Freehold
- Council Tax Band: E
Description
Refurbished and well maintained, the property benefits from electric night storage heating, replacement UPVC double glazing, a conservatory, a modern bathroom and shower room, ample off road parking, a long garage and a private garden with a delightful woodland area.
There is a spacious reception hall with built-in cupboards, and a door to the rear garden, and a ground floor shower room. The large, dual aspect L-shaped lounge/dining room features timber laminate flooring and a wood burning stove. French doors lead to a conservatory with double doors to the garden.
From the dining area, there is a glazed serving hatch to the dual aspect kitchen/breakfast room, which has modern units, a larder cupboard, ample worktops, electric induction hob, extractor, electric double oven, space and plumbing for washing machine and dishwasher, and space for fridge-freezer and tumble dryer.
From the hall, stairs lead to a spacious galleried landing with a study area, loft access and an airing cupboard. Bedroom 1 has built-in wardrobes and access points to eaves storage space.
Bedroom 2 has a dual aspect with views onto open countryside, a range of built-in wardrobes and a vanity wash basin, and there is a third bedroom and a family bathroom.
The house is set back from the cul-de-sac, with a front lawn and shrub borders. A long driveway provides ample off road parking and leads to a large garage with electric up-and-over door, side window, power points, and ample eaves storage space beneath the pitched roof.
A side gate gives access to a nicely established, private rear garden with 2 patios, a lawn, shrubs and trees, a timber shed and greenhouse to the rear of the garage, and a woodland area.
Location
Marketed by
Winkworth Wimborne
Properties for sale in WimborneArrange a Viewing
Fill in the form below to arrange your property viewing.
Mortgage Calculator
Fill in the details below to estimate your monthly repayments:
Approximate monthly repayment:
For more information, please contact Winkworth's mortgage partner, Trinity Financial, on +44 (0)20 7267 9399 and speak to the Trinity team.
Stamp Duty Calculator
Fill in the details below to estimate your stamp duty
The above calculator above is for general interest only and should not be relied upon
