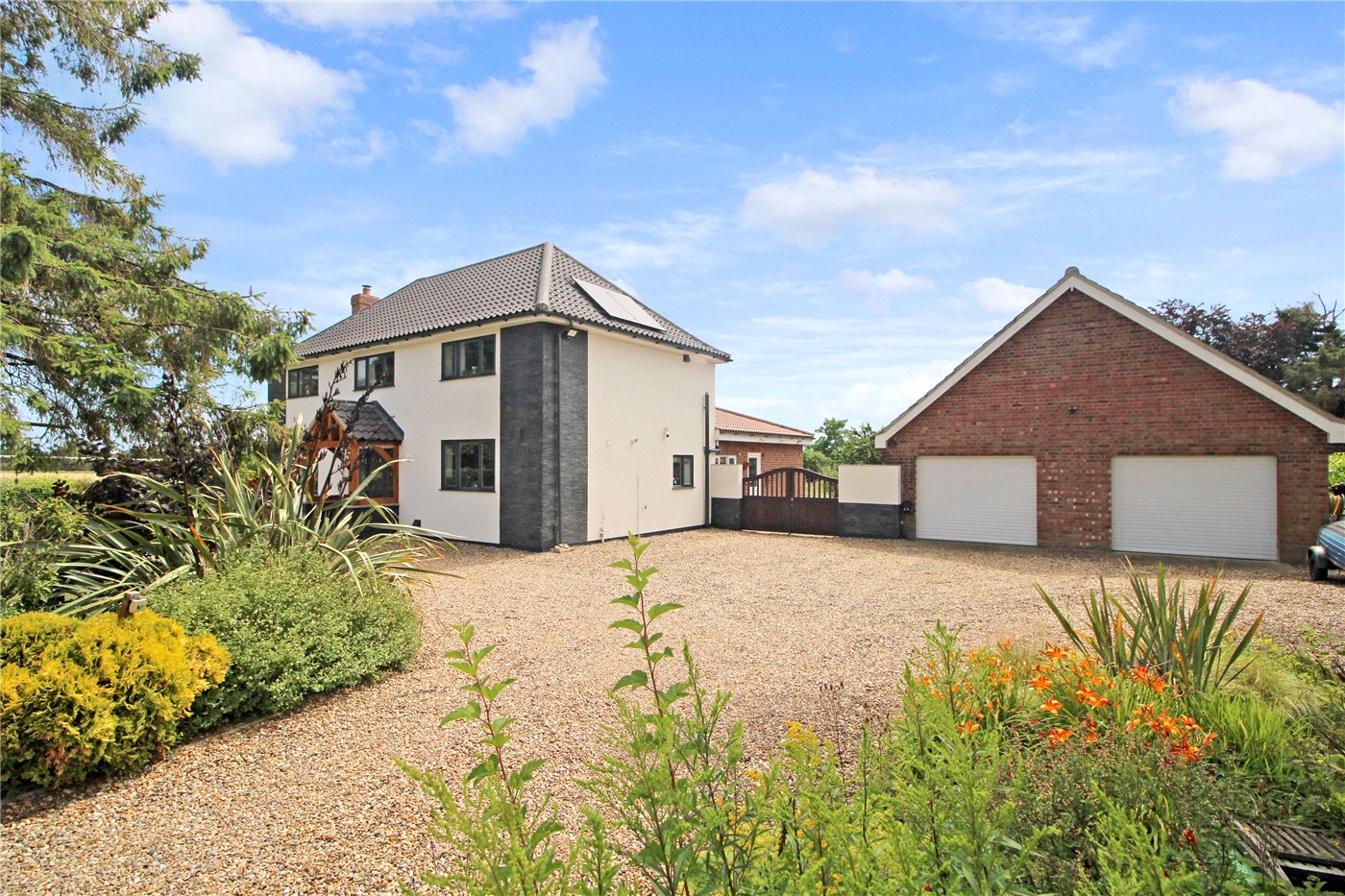New Instruction
Heckingham Park Drive, Hales, Norwich, Norfolk, NR14
3 bedroom house in Hales
Guide Price £250,000 Freehold
- 3
- 2
- 1
-
873 sq ft
81 sq m -
PICTURES AND VIDEOS
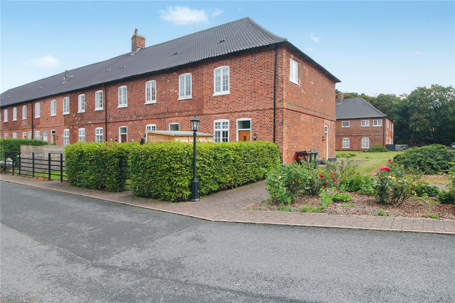
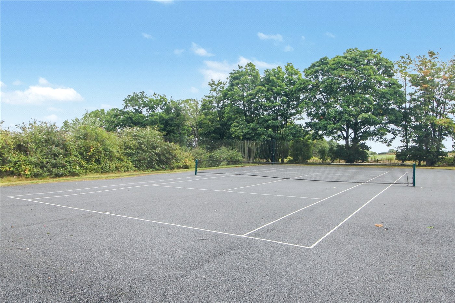
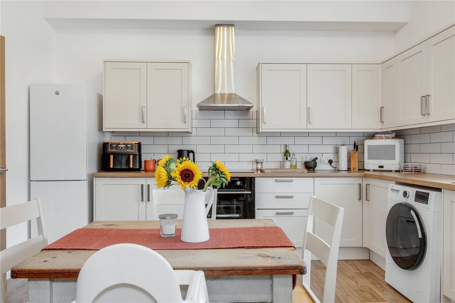
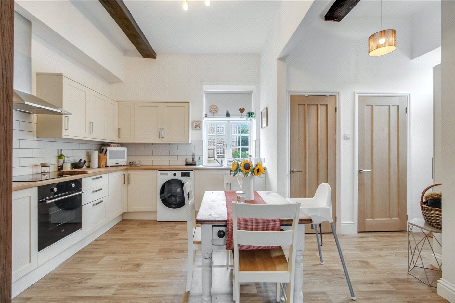
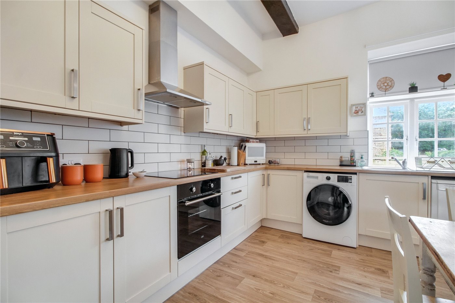
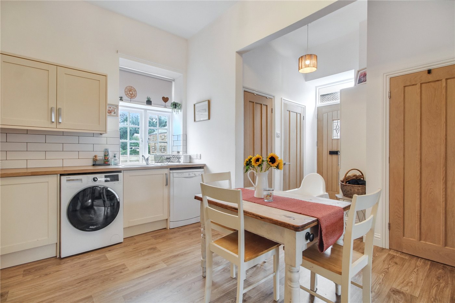
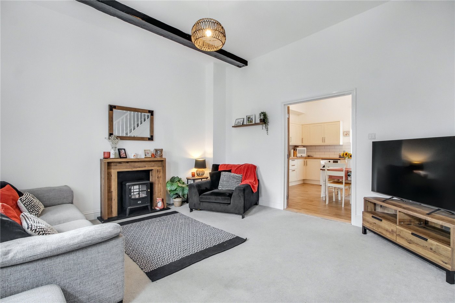
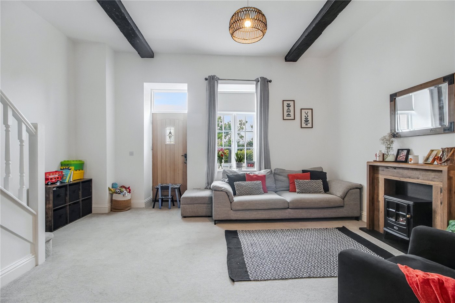
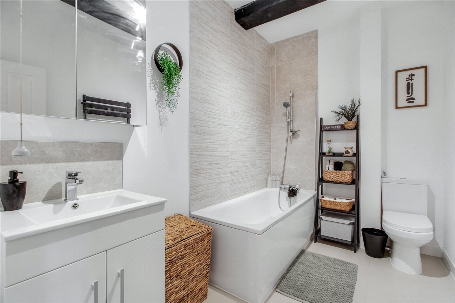
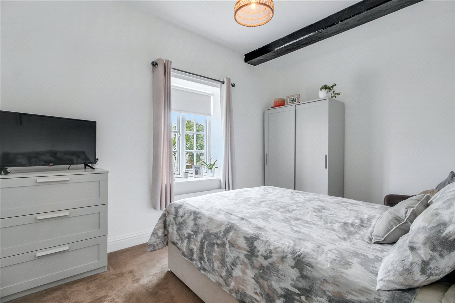
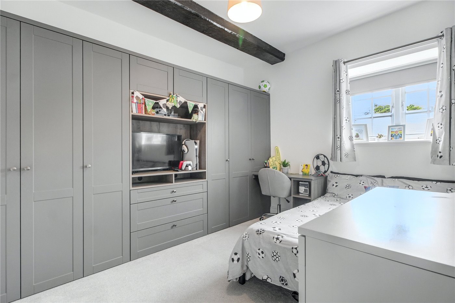
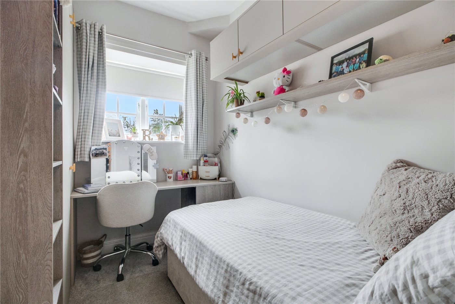
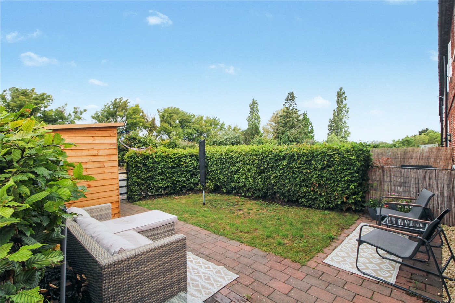
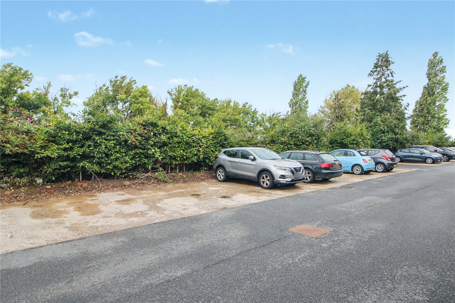
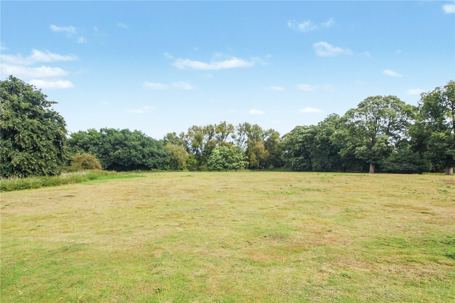
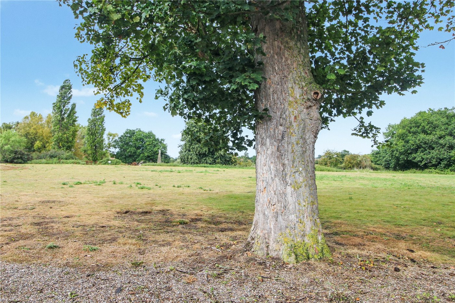
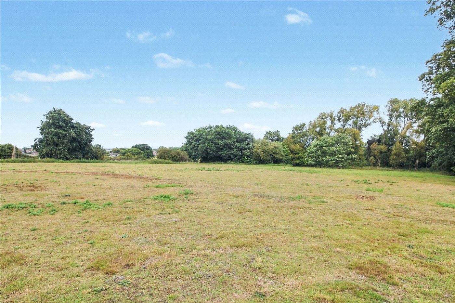
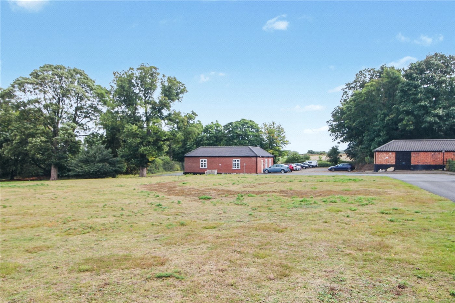
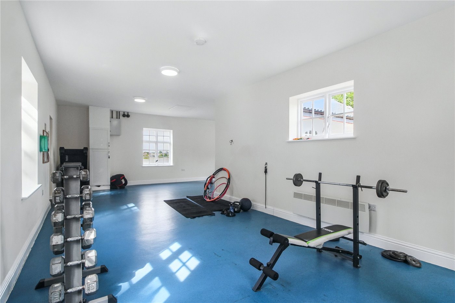
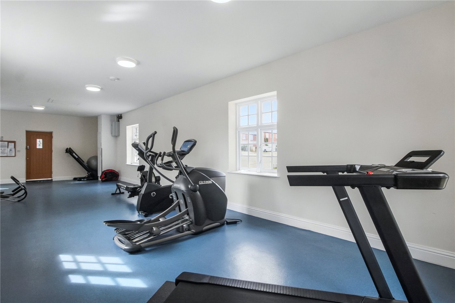
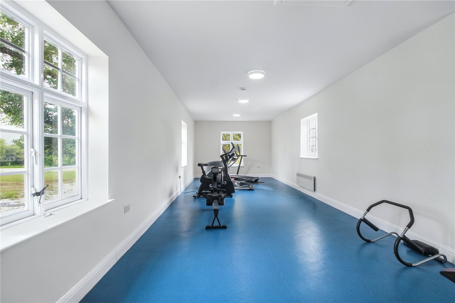
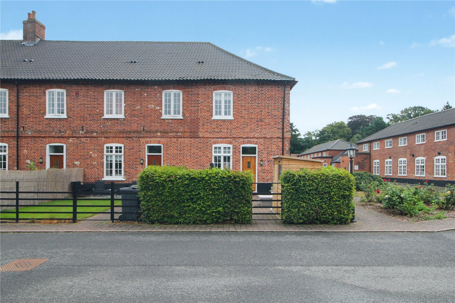
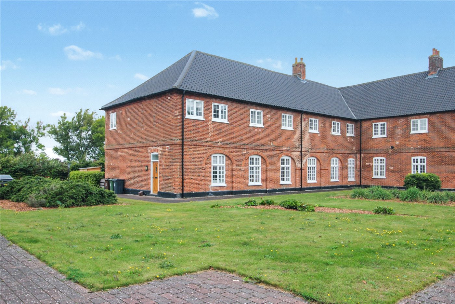
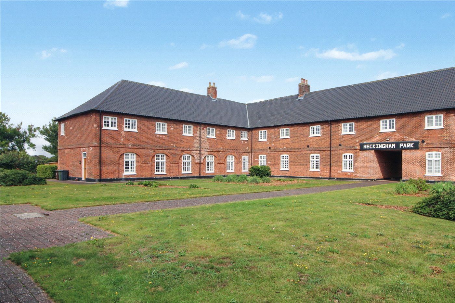
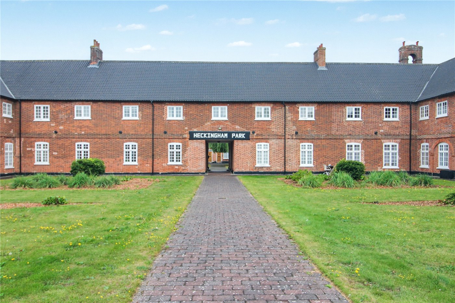
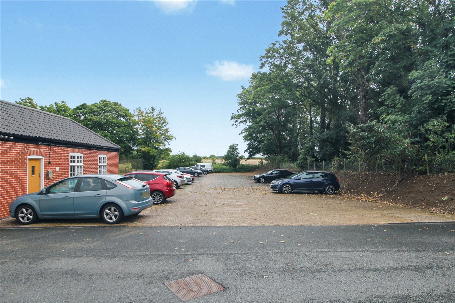
KEY FEATURES
- Guide Price £250,000 - £260,000
- Exclusive Private Development With Glorious Communal Grounds
- Private Residents Gym And Tennis Court
- Spacious Three Bedroom End Terrace Home
- Open Plan Kitchen Dining Room
- Elegant Reception Room With Feature Fireplace
- Principal Bedroom With Ensuite
- Bespoke Wardrobes In Bedrooms Two And Three
- Private Enclosed Garden With Seating Area
- Recently Renovated Bathrooms And Brand New Electric Radiators
KEY INFORMATION
- Tenure: Freehold
- Council Tax Band: B
Description
Set amongst glorious communal grounds with rolling lawns and mature trees, residents here enjoy not only peace and beauty, but also the rare privilege of private facilities which include a gym, a tennis court and a secure cycle store. Number 9 sits gracefully within this setting, an end-of-terrace home that has been cleverly reimagined by its current owner to create a space that is both stylish and practical.
From the moment you step inside, you’ll notice the sense of light and height. The tall ceilings in the principal rooms give the ground floor a wonderfully airy feel, while clever reconfiguration has brought the kitchen and dining space together into a bright, social heart of the home. Two generous storage cupboards and a reworked cloakroom make everyday living effortlessly simple. From here, double doors lead into a spacious reception room, an elegant yet comfortable space. A feature fireplace provides a warming focal point, while the proportions invite you to imagine relaxed family evenings or more formal entertaining.
Upstairs, three bedrooms await, each thoughtfully designed with comfort in mind. The principal suite is a retreat in every sense, complete with its own ensuite shower room. Bedrooms two and three have been fitted with bespoke wardrobes and furniture, all crafted to maximise space and included in the sale. A family bathroom, recently updated to a superb standard, brings a boutique-hotel feel to the everyday.
Step outside and you’ll discover a private, fully enclosed garden a rare treat in such a setting. With a neat lawn, seating area and space for a shed, it’s a versatile outdoor escape, perfect for quiet evenings with a glass of wine or summer afternoons of family fun. The allocated parking space is almost directly opposite the home, additional visitors parking is nearby and those with additional vehicles can utilise the residents carpark which is located adjacent to the gym and tennis court.
Recently redecorated, the home feels fresh and ready to move into. Brand new electric radiators, each with independent controls, mean comfort is always tailored to your preference. Every detail has been considered, leaving you free to enjoy the lifestyle that this unique development affords.
Life At Heckingham Park;
Living here is about so much more than bricks and mortar. It’s morning runs through landscaped grounds. It’s a game of tennis on a summer evening, or a quick session in the gym before work. It’s the reassurance of a secure, well-kept estate, paired with the freedom of open countryside at your doorstep. The village of Hales offers day-to-day essentials, while nearby Loddon provides a charming market town atmosphere with independent shops and eateries. The River Chet meanders gently through, connecting you to the wider Norfolk Broads. A little further afield, Beccles and Norwich are both within easy reach, offering everything from riverside walks to fine dining, shopping, and rail links direct to London. And when the coast calls, the unspoilt Suffolk beaches of Southwold and Walberswick are just a short drive away.
Number 9 at Heckingham Park is more than a home—it’s an invitation to a lifestyle. A rare combination of history, exclusivity, and modern comfort, wrapped in the beauty of Norfolk’s countryside yet perfectly placed for the city and the coast. If you’ve been searching for somewhere that feels both special and practical, timeless yet contemporary, your search ends here.
Additional Information:
Council Tax Band - B
Local Authority - South Norfolk Council
Tenure: Freehold
We have been advised that the property is connected to mains water, mains drainage and electricity.
Winkworth wishes to inform prospective buyers and tenants that these particulars are a guide and act as information only. All our details are given in good faith and believed to be correct at the time of printing but they don’t form part of an offer or contract. No Winkworth employee has authority to make or give any representation or warranty in relation to this property. All fixtures and fittings, whether fitted or not are deemed removable by the vendor unless stated otherwise and room sizes are measured between internal wall surfaces, including furnishings. The services, systems and appliances have not been tested, and no guarantee as to their operability or efficiency can be given.
Marketed by
Winkworth Poringland
Properties for sale in PoringlandArrange a Viewing
Fill in the form below to arrange your property viewing.
Mortgage Calculator
Fill in the details below to estimate your monthly repayments:
Approximate monthly repayment:
For more information, please contact Winkworth's mortgage partner, Trinity Financial, on +44 (0)20 7267 9399 and speak to the Trinity team.
Stamp Duty Calculator
Fill in the details below to estimate your stamp duty
The above calculator above is for general interest only and should not be relied upon
Meet the Team
As the area's newest independent agent we bring with us 30 years of experience, and a love for what we do and the local community around us. Understanding the individual needs of our clients is paramount to who we are. Our newly built office is perfectly positioned within the Budgens complex. We have a modern and vibrant office that offers a warm welcome to our customers as well as providing the perfect setting to showcase our clients' homes. We would love to hear more about your plans to move so please pop in to the office for a coffee when passing. We look forward to meeting you.
See all team members


