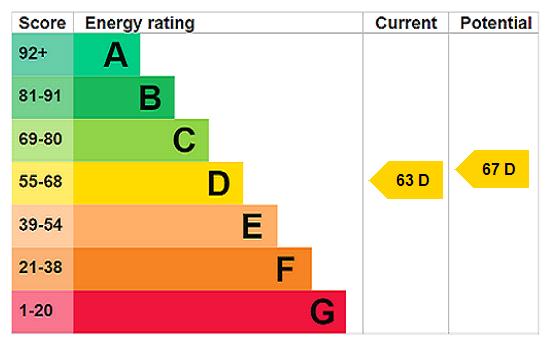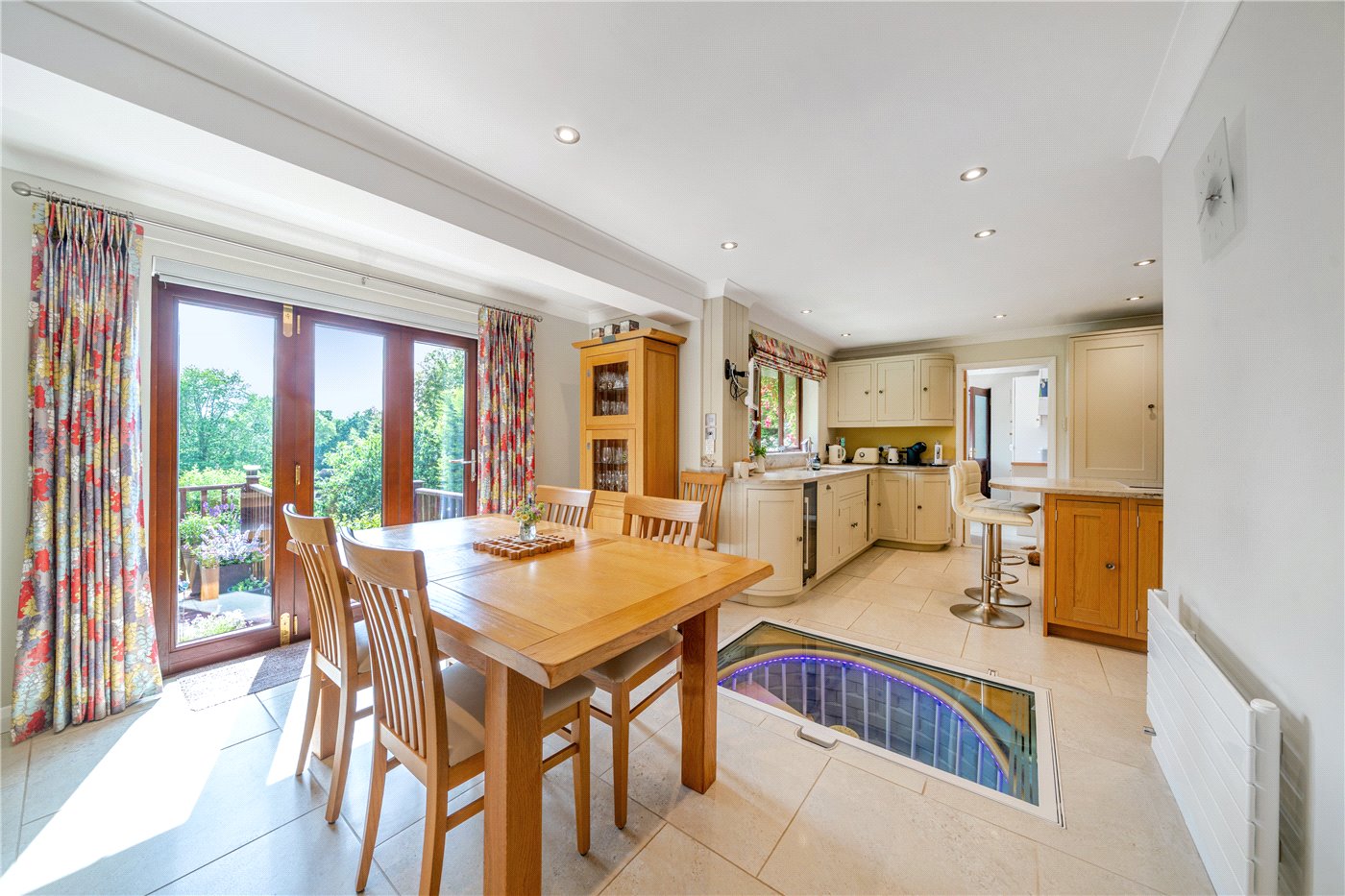Woolton Lodge Gardens, Woolton Hill, Newbury, Hampshire, RG20
5 bedroom house in Woolton Hill
£1,195,000 Freehold
- 5
- 3
- 4
-
3171 sq ft
294 sq m -
PICTURES AND VIDEOS
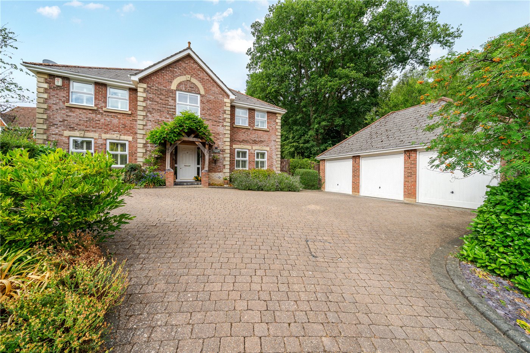
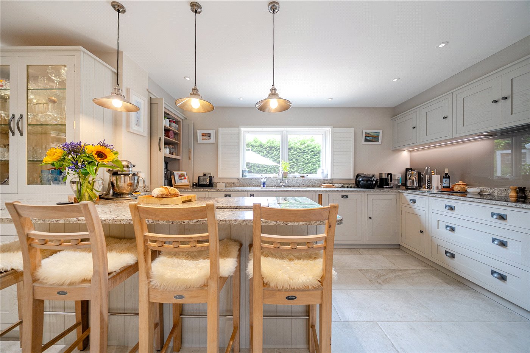
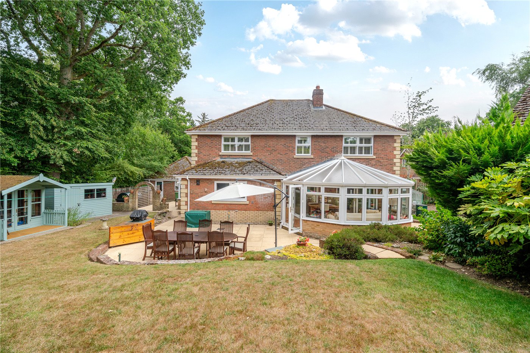
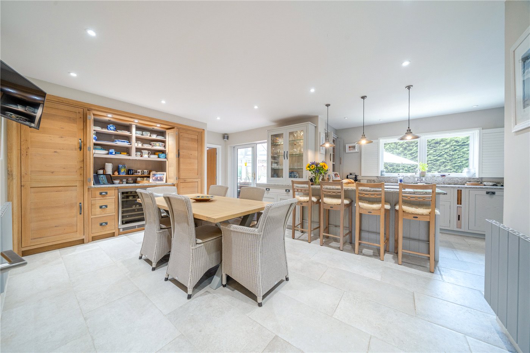
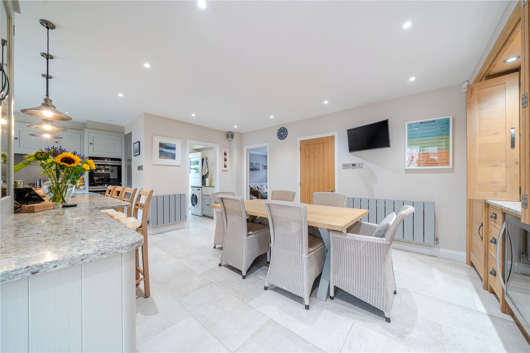
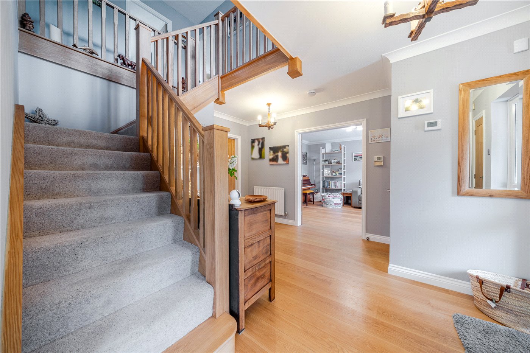
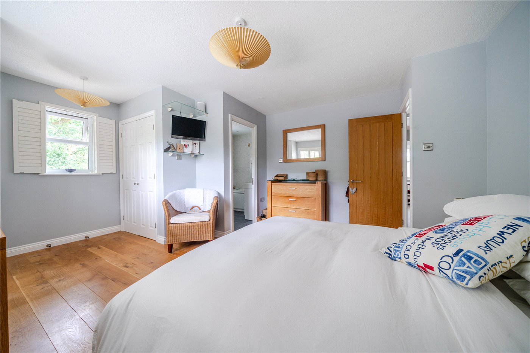
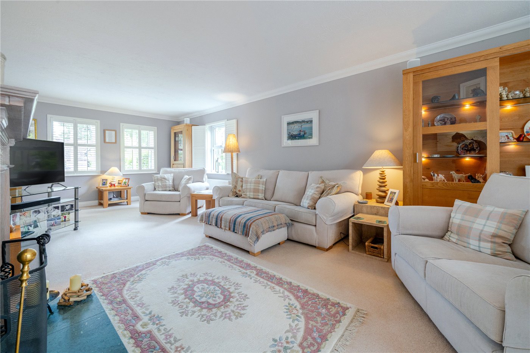
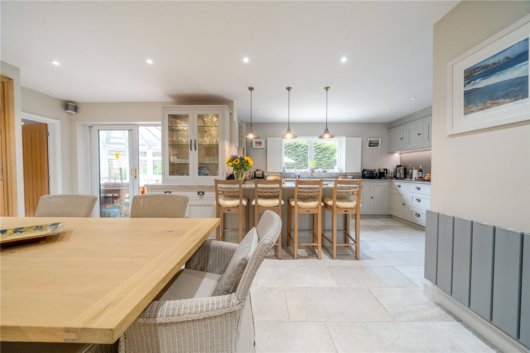
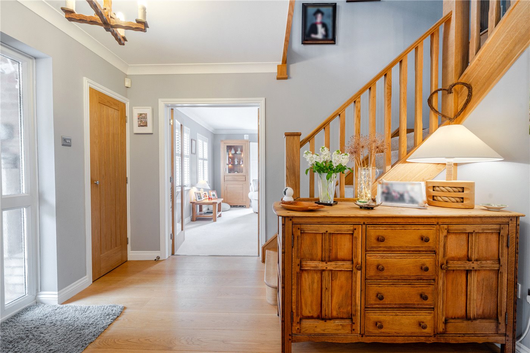
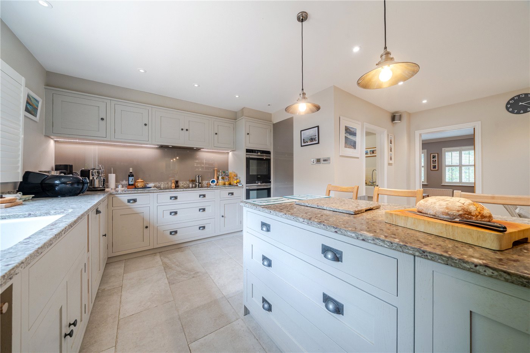
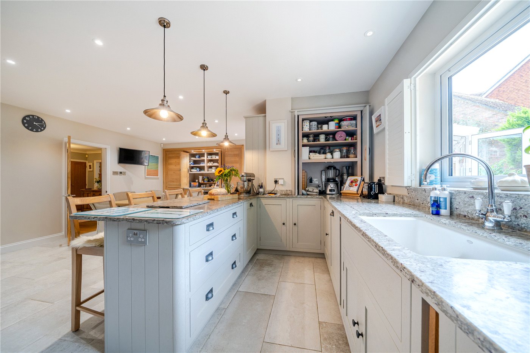
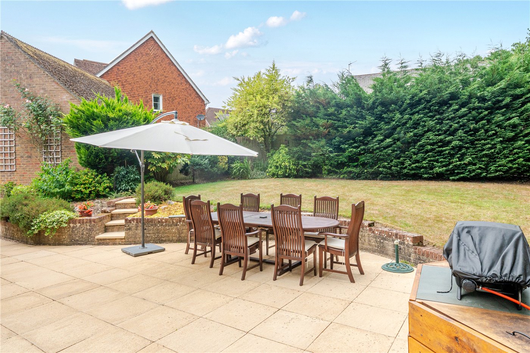
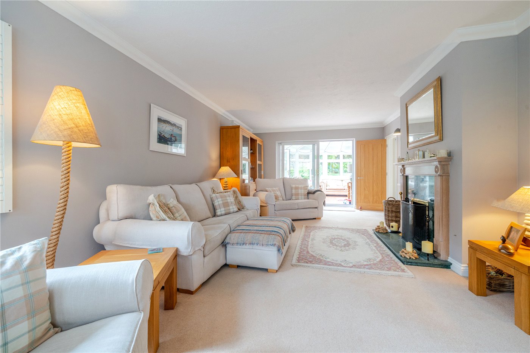
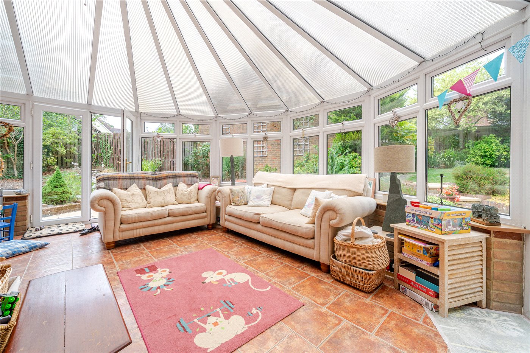
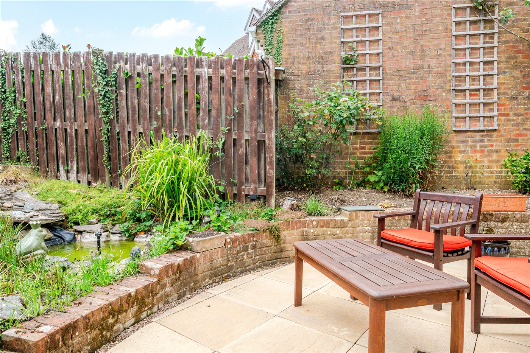
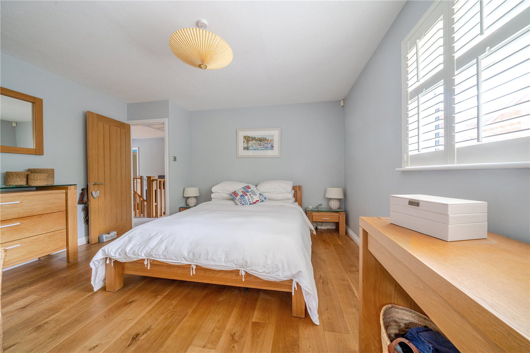
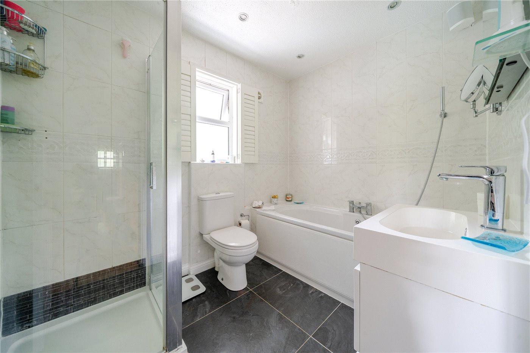
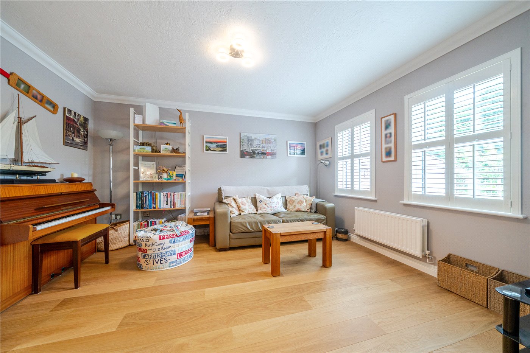
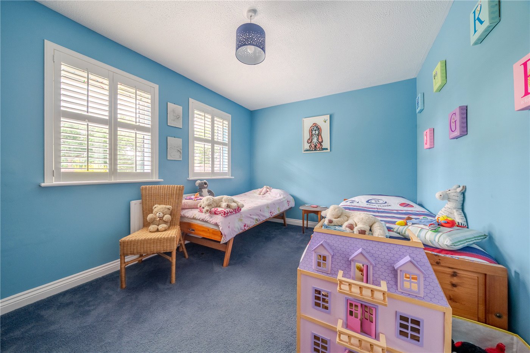
KEY FEATURES
- 3171ft2 / 294m2
- Stunning Open Kitchen Diner
- 28ft Dual Aspect Living Room
- Conservatory
- Snug/Study
- Utility Room
- Boot Room
- Cloakroom
- Two En-suite Bathrooms
- Family Bathroom
- Five Generous Bedrooms
- Office Space
- Triple Garage
- Wrap Around Garden
KEY INFORMATION
- Tenure: Freehold
- Council Tax Band: G
- Local Authority: Basingstoke & Deane Borough Council
Description
As you enter the property via the grand entrance hall, you're greeted with a fantastic open space fitted with oak wooden flooring and a galleried oak staircase. The remarkable, bespoke kitchen is straight ahead. Complete with top of the range integrated appliances, beautiful worktops from Landford Stone, a breakfast bar and underfloor heating, this is the kitchen of dreams. There is a utility room fitted to the same finish as the kitchen as well as a boot room. The dual aspect living room spans over 28 ft and features a stunning fireplace. The conservatory is also generous in size and provides panoramic garden views. Downstairs also benefits from a secondary reception room, perfect as a playroom or home office, as well as a cloakroom.
Upstairs are five fantastic sized rooms. The master offers a built-in dressing area and a modern ensuite consisting of a separate bath and shower. Bedroom two also offers an ensuite with shower and built in storage. Bedroom four overlooks the well maintained and private front of the property and has a built-in wardrobe. Upstairs also offers a fourth double bedroom as well as a single room/nursery. The extremely modern, recently fitted family bathroom offers a large walk-in shower and tasteful stone tiles.
To the front of the property is a large, paved driveway with space for many vehicles. There is a triple garage with electricity. To the rear is a generous and extremely private wrap around garden with a shed and summer house. The patio area encompasses the house, offering several seating areas that are all perfect for alfresco dining. There is side access and access to the triple garage as well as a lovely view over the sizeable vegetable patch and water feature. The rest of the garden is mainly laid to lawn with trees and hedging on the borders.
The property benefits from being adjacent to the National Trust managed The Chase, and is within walking distance of the pub, village shop, schools and church.
The property is connected to all mains, apart from gas and operates on oil central heating. There is Ultrafast broadband available in the area, which the house is connected to. Some mobile networks offer limited coverage, please check with your provider.
EPC - D
Basingstoke and Deane Council Tax Band - G
Utilities
- Electricity Supply: Mains Supply
- Water Supply: Mains Supply
- Sewerage: Mains Supply
- Heating: Oil
Rights & Restrictions
- Listed Property: No
- Restrictions: No
- Easements, servitudes or wayleaves: No
- Public right of way: No
Risks
- Flood Risk: There has not been flooding in the last 5 years
Marketed by
Winkworth Newbury
Properties for sale in NewburyArrange a Viewing
Fill in the form below to arrange your property viewing.
Mortgage Calculator
Fill in the details below to estimate your monthly repayments:
Approximate monthly repayment:
For more information, please contact Winkworth's mortgage partner, Trinity Financial, on +44 (0)20 7267 9399 and speak to the Trinity team.
Stamp Duty Calculator
Fill in the details below to estimate your stamp duty
The above calculator above is for general interest only and should not be relied upon
Meet the Team
Our team are here to support and advise our customers when they need it most. We understand that buying, selling, letting or renting can be daunting and often emotionally meaningful. We are there, when it matters, to make the journey as stress-free as possible.
See all team members