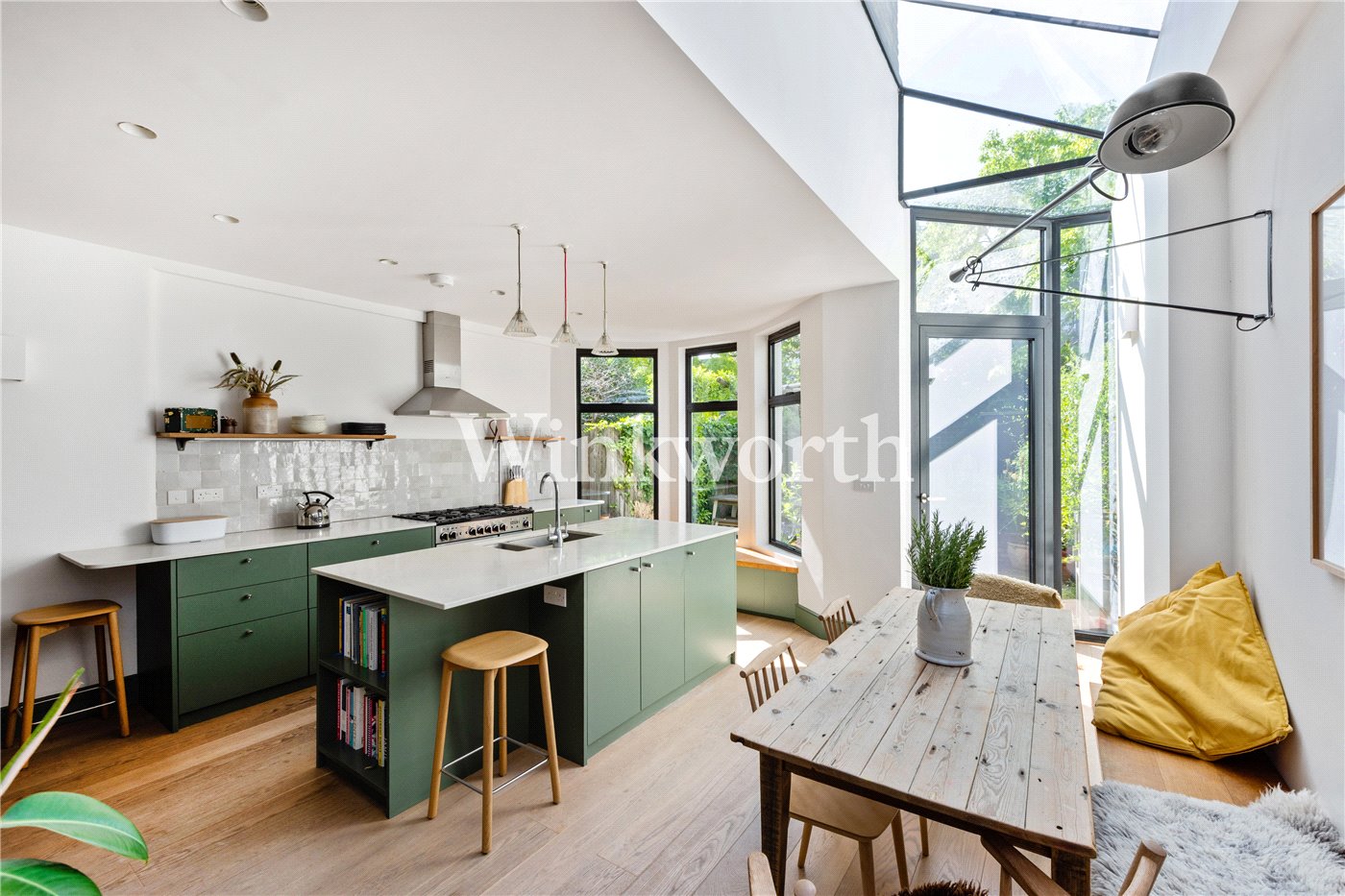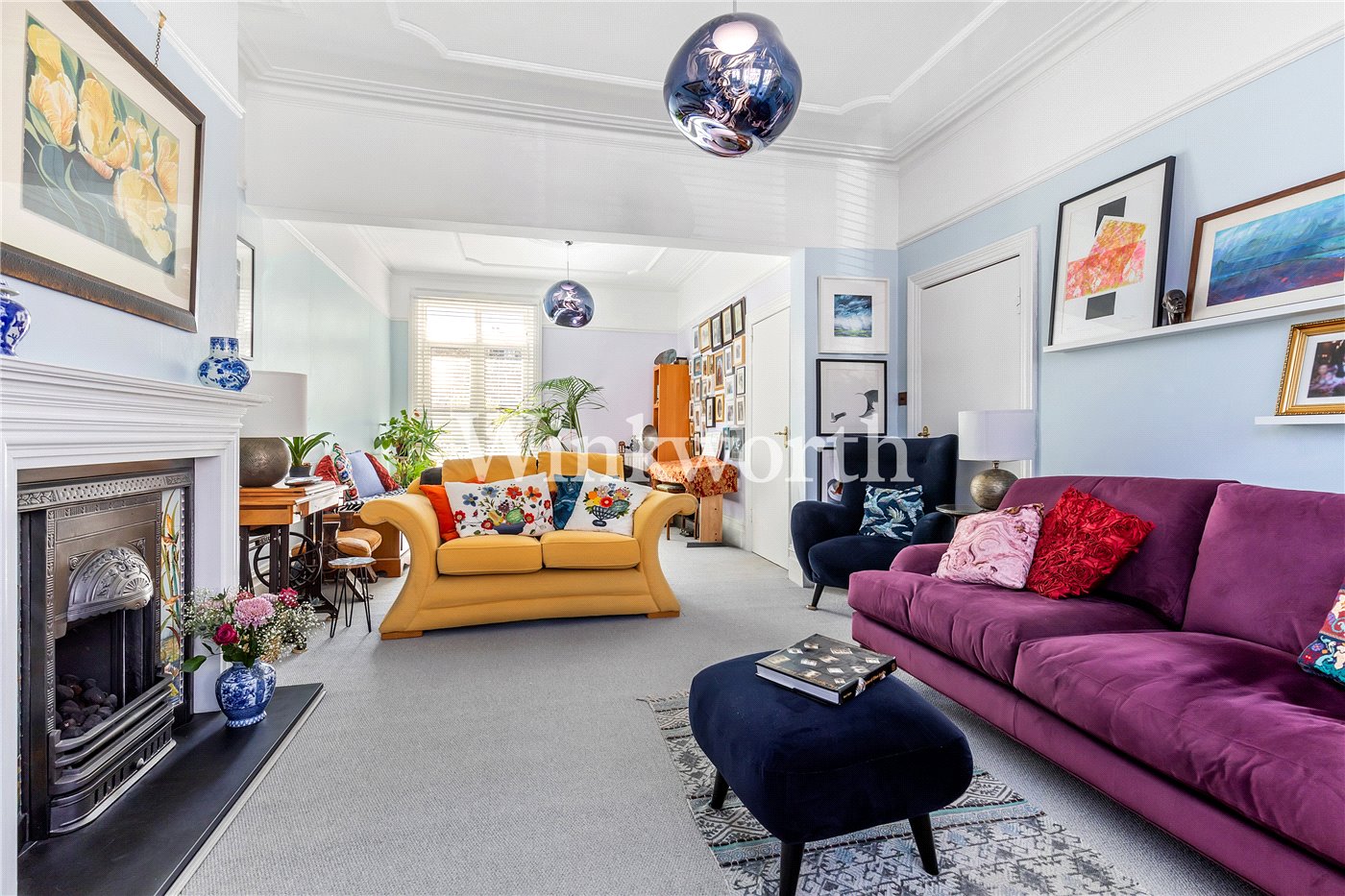Woodside Gardens, London, N17
3 bedroom house in London
£795,000 Freehold
- 3
- 1
- 2
PICTURES AND VIDEOS

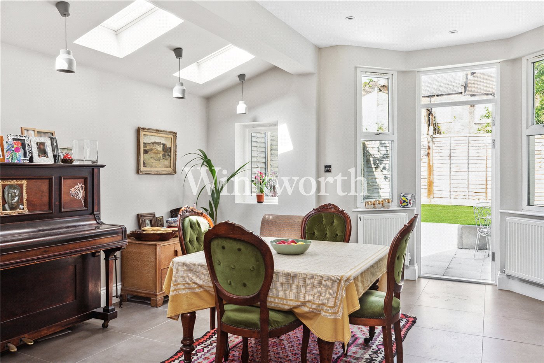
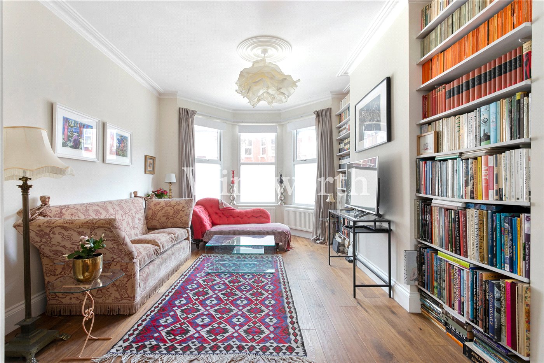
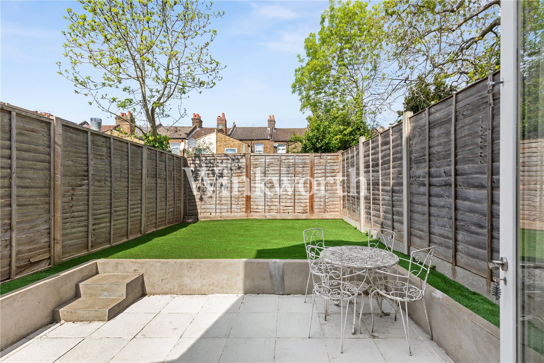
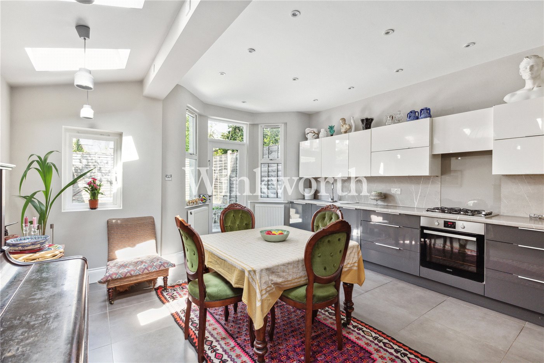
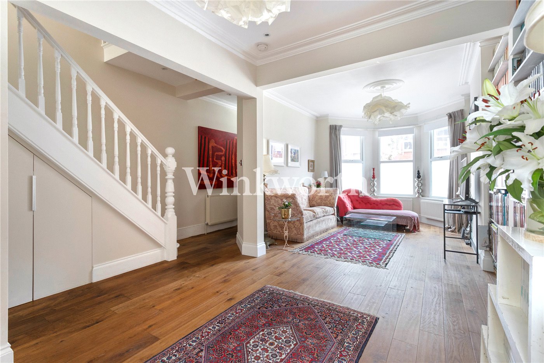
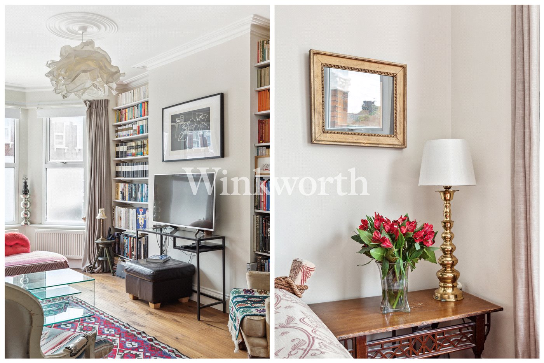
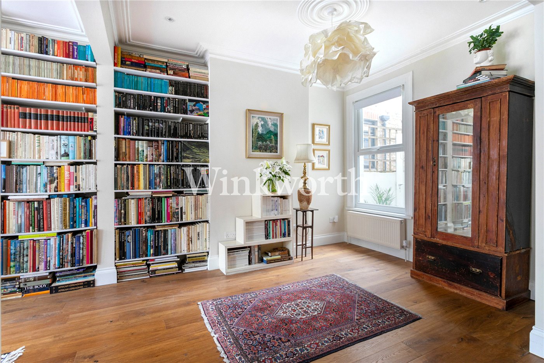
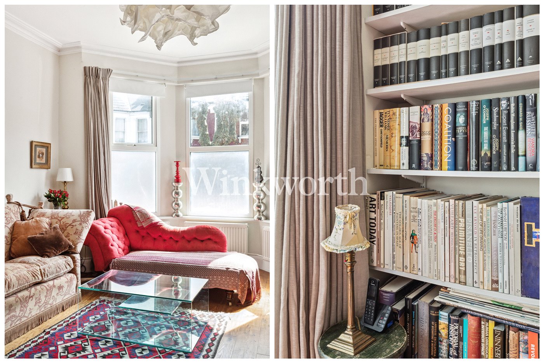
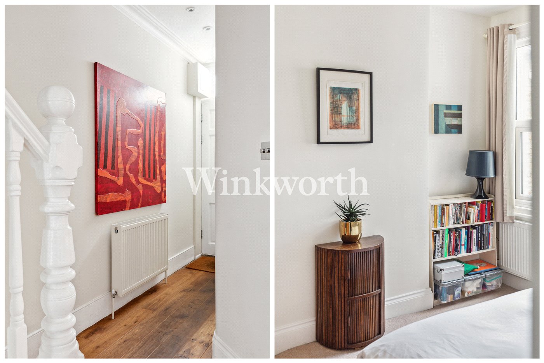
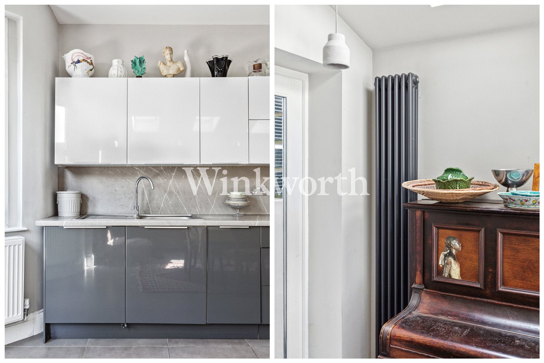
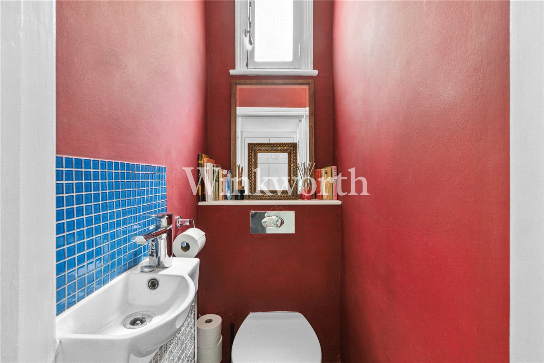
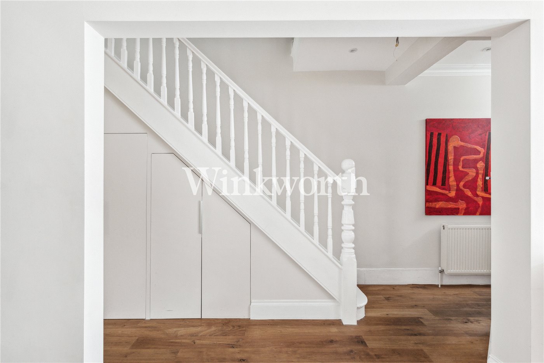
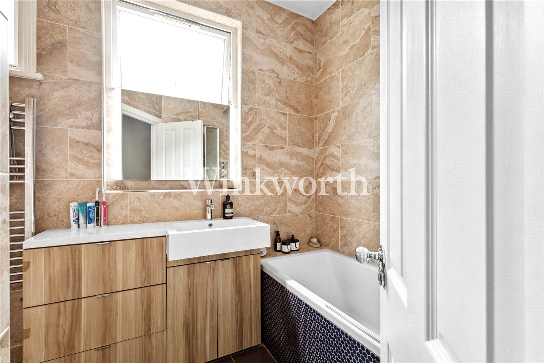
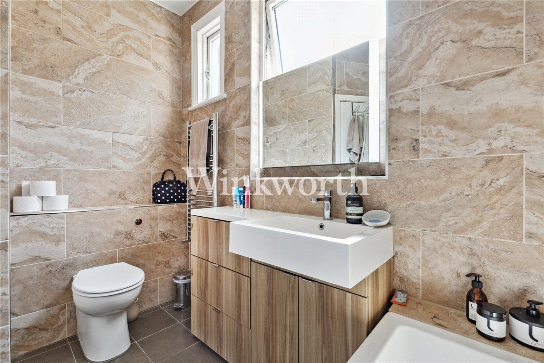
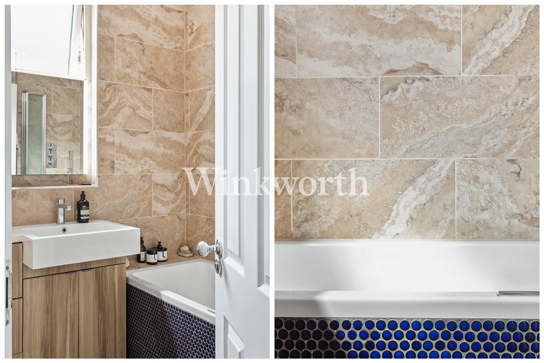
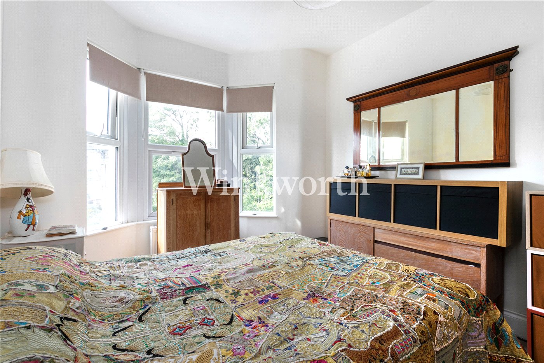
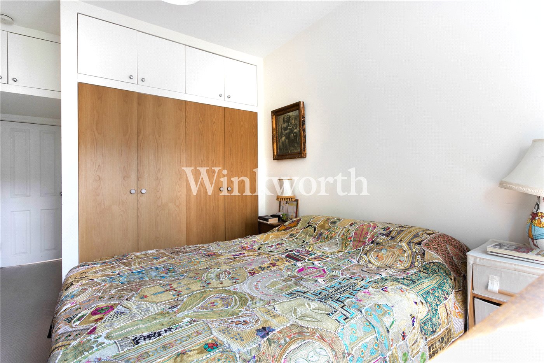
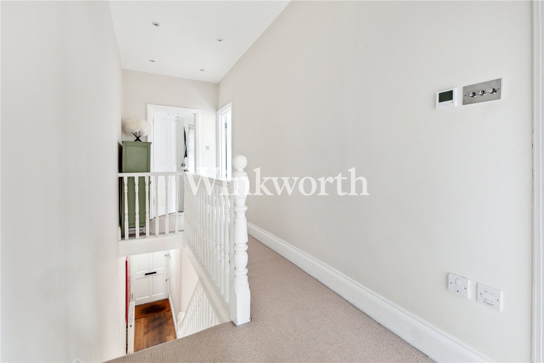
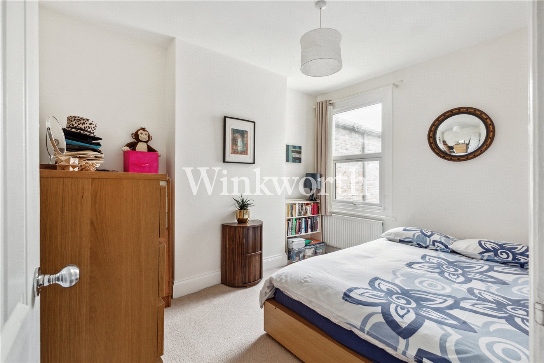
KEY FEATURES
- Three Bedrooms
- Side Return Extended
- 26ft Double Reception Room
- Downstairs WC
- Modern Family Bathroom
- Low Maintenance Rear Garden
- Great Transport Links
KEY INFORMATION
- Tenure: Freehold
Description
This impressive late Victorian house is designed to create a spacious contemporary family home by skilfully blending its original period features with modern living. Offering approximately 1,240 square feet across two floors it also features a generous side extension to the kitchen which opens the heart of the house.
It is not often that such an elegantly appointed house becomes available in this much sought after area.
Through the smart forecourt a tiled path leads to the smoky blue front door.
On the ground floor the kitchen extension perfectly balances light, space, and privacy, transforming the kitchen/dining area into a bright and generous multi-functional space that stretches nearly 20 feet. It is filled with natural light from full height glazing and skylights. The bespoke kitchen includes sleek cabinetry and premium appliances. There is also additional ample storage space provided. It is ideal for both everyday family life and entertaining.
The kitchen opens onto an architectural, southwest facing garden, constructed on two levels. It is fitted with outside lights plus power points affording further ambient lighting, ideal for al fresco dining.
Period charm shines through the ground floor areas which flow seamlessly into each other, creating versatile spaces.
The double reception room has been cleverly opened making it into an expansive space that suits growing families and is perfect for entertaining. It is fitted throughout with immaculate American oak flooring and is flooded with natural light from the bay window on the one side and the internal courtyard on the other.
Upstairs, three double bedrooms continue to impress, each finished to a high standard, and all fitted with top quality pure wool carpets. The front bedroom is supplied with custom-made hand painted wooden blinds while the back bedroom features bespoke fitted storage. The luxurious family bathroom is fitted with quality fixtures, Victorian glazed blue tiles, and underfloor heating.
There is a spacious loft area already fitted with wiring and plumbing for possible future conversion.
A rare find in N17, this beautiful house strikes the perfect balance between timeless character, modern updates, and a superb location.
Woodside Gardens is part of a sought-after residential enclave in Tottenham, just off Bruce Grove. This peaceful pocket is lined with attractive period homes and sits close to the 16th-century Bruce Castle and Park.
Transport links are excellent. Bruce Grove Station provides fast rail services into Liverpool Street, while Tottenham Hale ( for the Stansted Express) and Seven Sisters stations are also close by, offering the Victoria Line into central London. A network of frequent busses and the Cycle Superhighway (SC1) are easily accessed from the nearby high road.
Whether commuting or exploring, the location combines convenience with the charm of a well-established neighbourhood, and this home benefits from a strong sense of community and excellent local amenities, including popular schools nearby.
Marketed by
Winkworth Harringay
Properties for sale in HarringayArrange a Viewing
Fill in the form below to arrange your property viewing.
Mortgage Calculator
Fill in the details below to estimate your monthly repayments:
Approximate monthly repayment:
For more information, please contact Winkworth's mortgage partner, Trinity Financial, on +44 (0)20 7267 9399 and speak to the Trinity team.
Stamp Duty Calculator
Fill in the details below to estimate your stamp duty
The above calculator above is for general interest only and should not be relied upon
Meet the Team
At Winkworth Harringay Estate Agents, we have a comprehensive team of knowledgeable and personable property experts who are excited about the local area. So whether you're buying, selling, renting or letting or simply need some advice, pop into our office on Green Lanes for the experience and the local knowledge you need.
See all team members