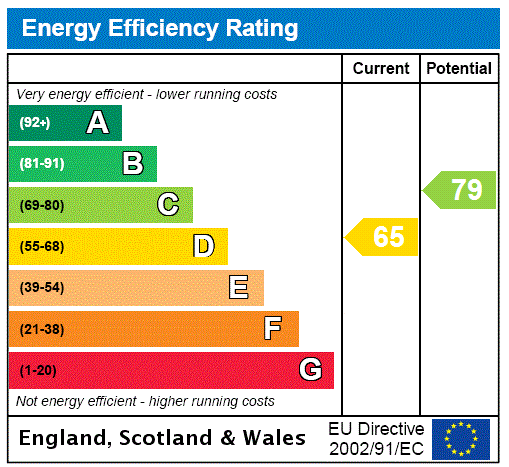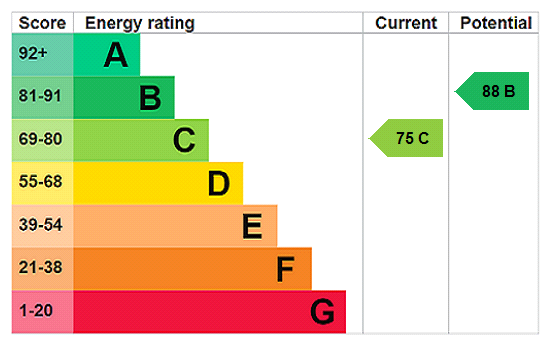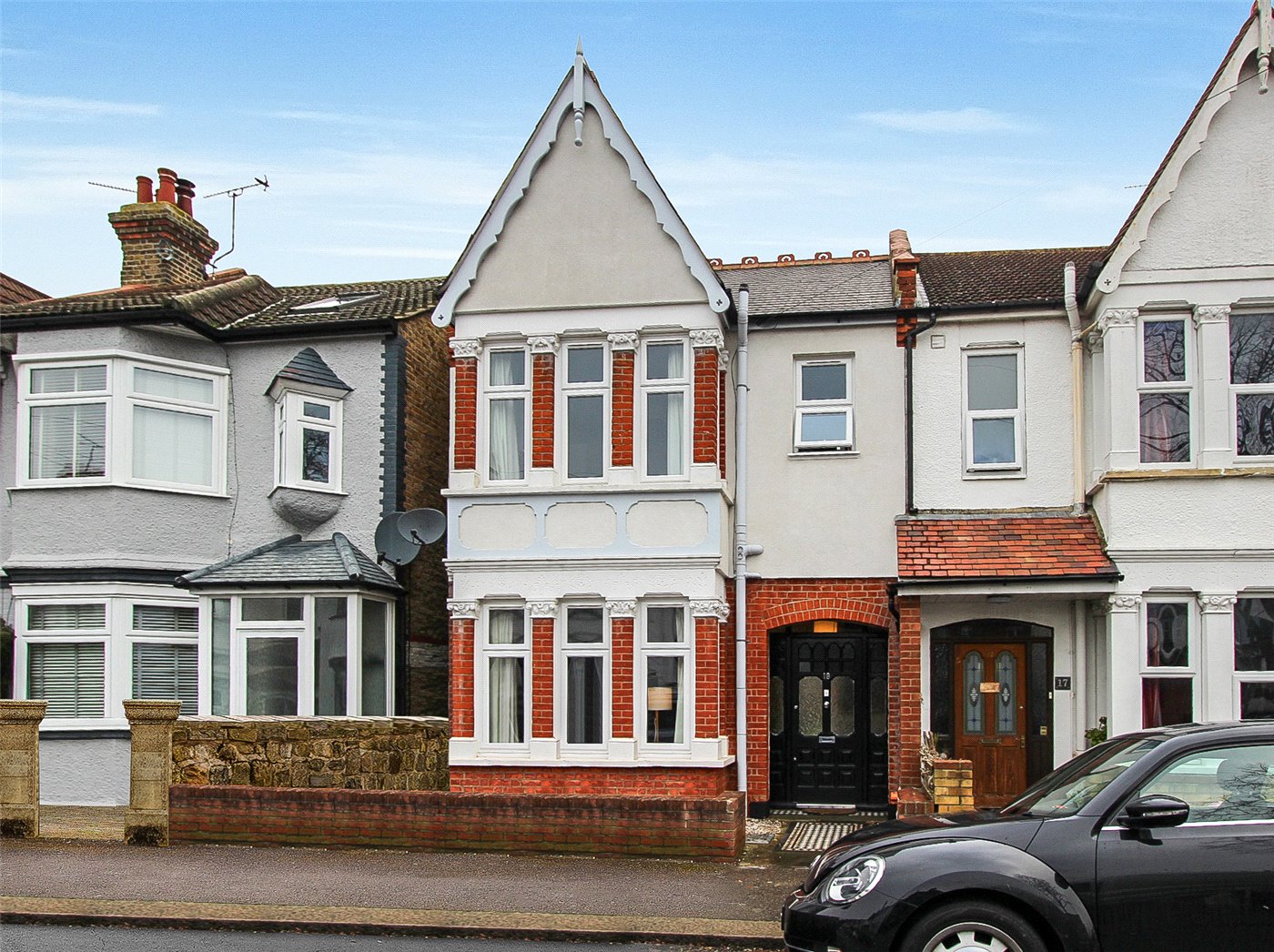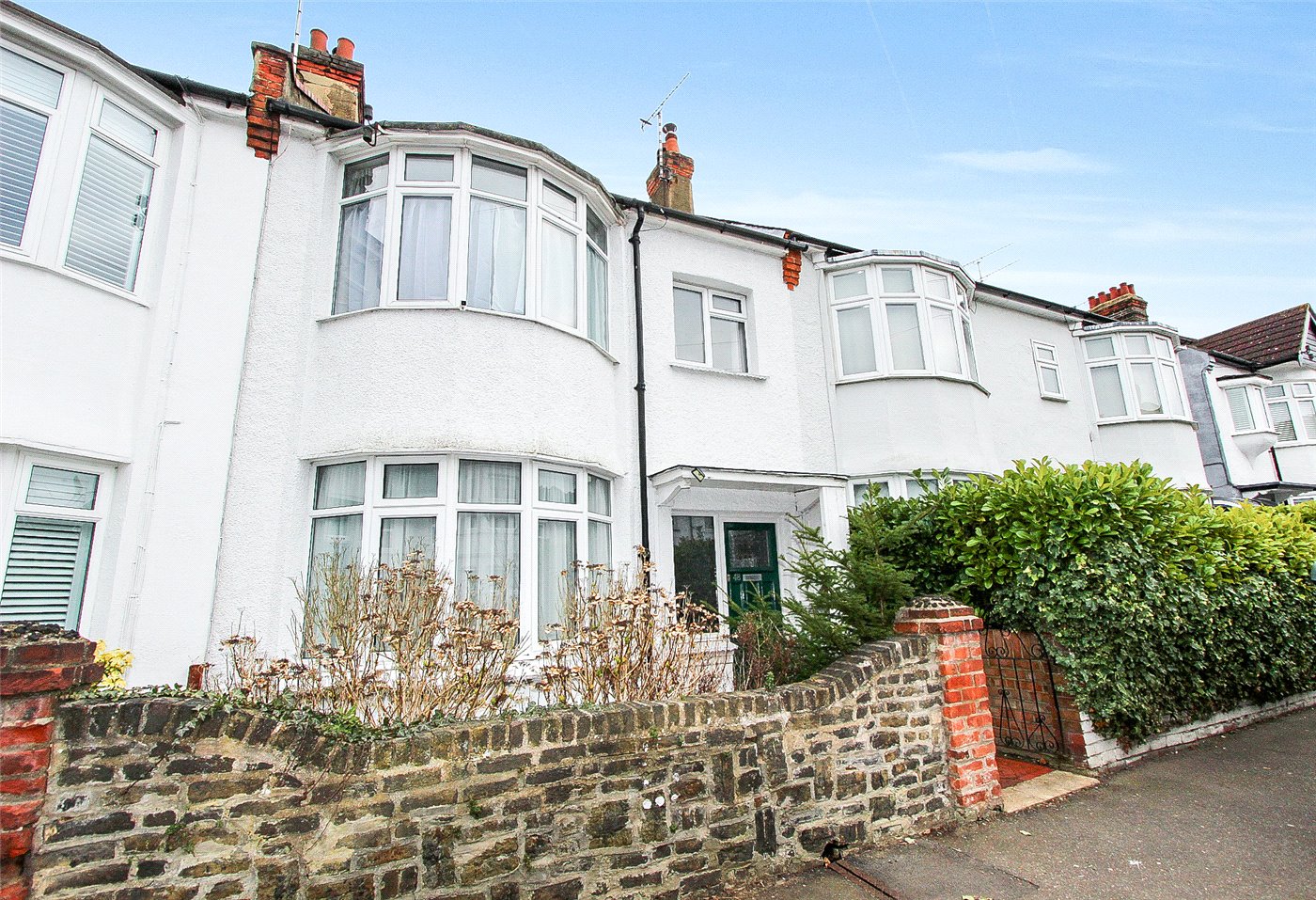Woodcote Way, Benfleet, Essex, SS7
3 bedroom house in Benfleet
£400,000 Freehold
- 3
- 1
- 1
PICTURES AND VIDEOS













KEY FEATURES
- Three Bedrooms
- Semi Detached House
- Garage and Drive
- Good Size Lounge
- Dining Room
- Viewing Advised
- No Onward Chain
KEY INFORMATION
- Tenure: Freehold
- Council Tax Band: C
Description
Welcome to this charming semi-detached house in a peaceful residential area. This lovely property boasts three spacious bedrooms, offering ample space for a growing family or those who enjoy having guests stay over. The house exudes a warm and welcoming atmosphere, with plenty of natural light flooding in through large windows.
Outside, you'll find a well-maintained garden perfect for relaxing or entertaining, along with off-street parking and a garage for your convenience. This home provides a comfortable and cosy living space.
Don't miss the chance to make this delightful property your own and enjoy all the benefits it has to offer. Contact us today to arrange a viewing and secure your dream home.
Entrance Hall: - Stairs to first floor.
Kitchen: - 10’3 x 8’9. Double glazed windows to front and side. Range of working surfaces with base units below and eye level units to two walls. Inset four ring gas hob with oven below and extractor above. Stainless steel sink unit with mixer taps. Space for kitchen appliances
Diner: - 9’4 x 7’8. Storage cupboard
Lounge: - 17’8 x 10’9 Double glazed French doors to rear with windows to either side.
First Floor Landing: - Doors to all rooms
Bedroom 1: - 17’7 x 10’9 (narrows to 8’8). Double glazed window to rear. Radiator.
Bedroom 2: - 10’9 x 9’4. Double glazed window to front. Radiator.
Bedroom 3: - 9’4 x 6’4. Double glazed window to front. Radiator.
Bathroom: - 8’3 x 7’7 (max). Double glazed obscure to side. White suite comprising of bath with mixer tap and shower attachment, low level wc and wash hand basin. Part tiling to walls.
Front Garden: - Drive way with parking for two cars and access to: -
Garage
Rear Garden: - Patio area leading on to a lawn area and shrubs.
Marketed by
Winkworth Leigh-on-Sea
Properties for sale in Leigh-on-SeaArrange a Viewing
Fill in the form below to arrange your property viewing.
Mortgage Calculator
Fill in the details below to estimate your monthly repayments:
Approximate monthly repayment:
For more information, please contact Winkworth's mortgage partner, Trinity Financial, on +44 (0)20 7267 9399 and speak to the Trinity team.
Stamp Duty Calculator
Fill in the details below to estimate your stamp duty
The above calculator above is for general interest only and should not be relied upon
Meet the Team
Our team at Winkworth Leigh-on-Sea Estate Agents are here to support and advise our customers when they need it most. We understand that buying, selling, letting or renting can be daunting and often emotionally meaningful. We are there, when it matters, to make the journey as stress-free as possible.
See all team members






