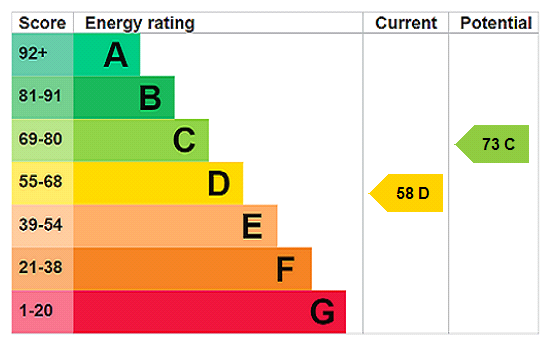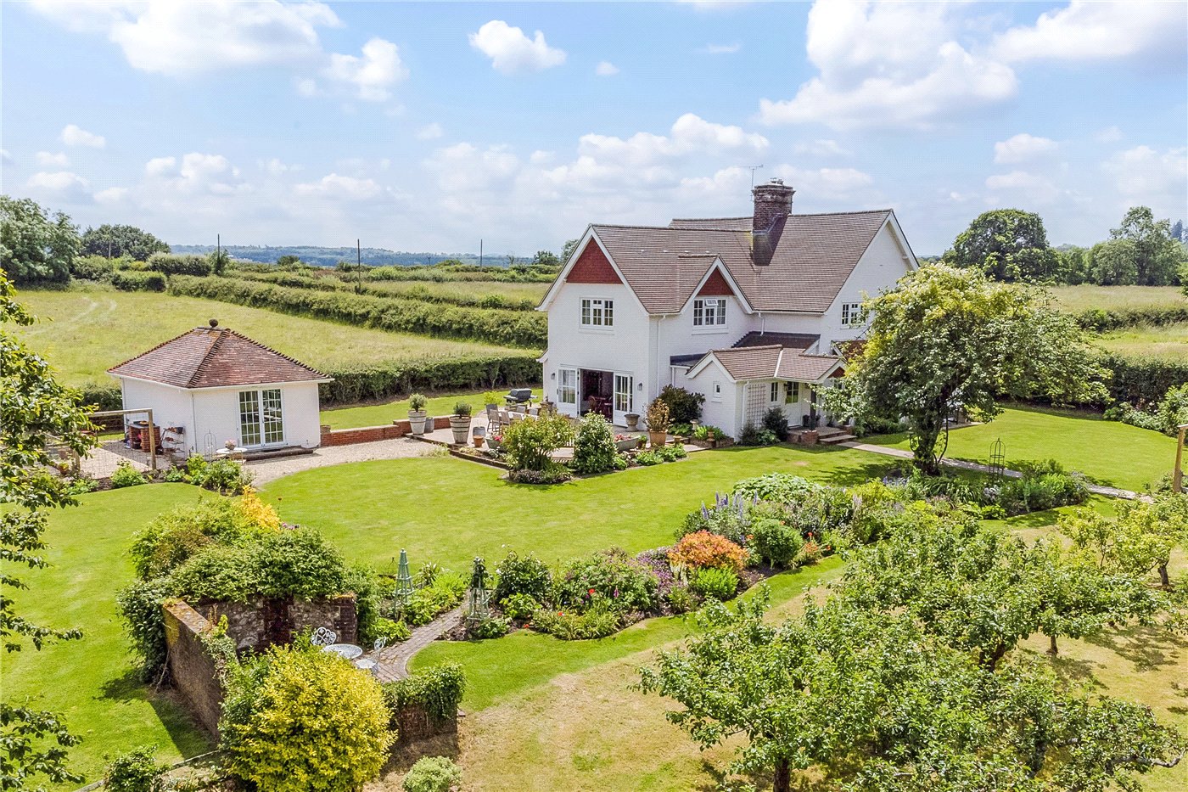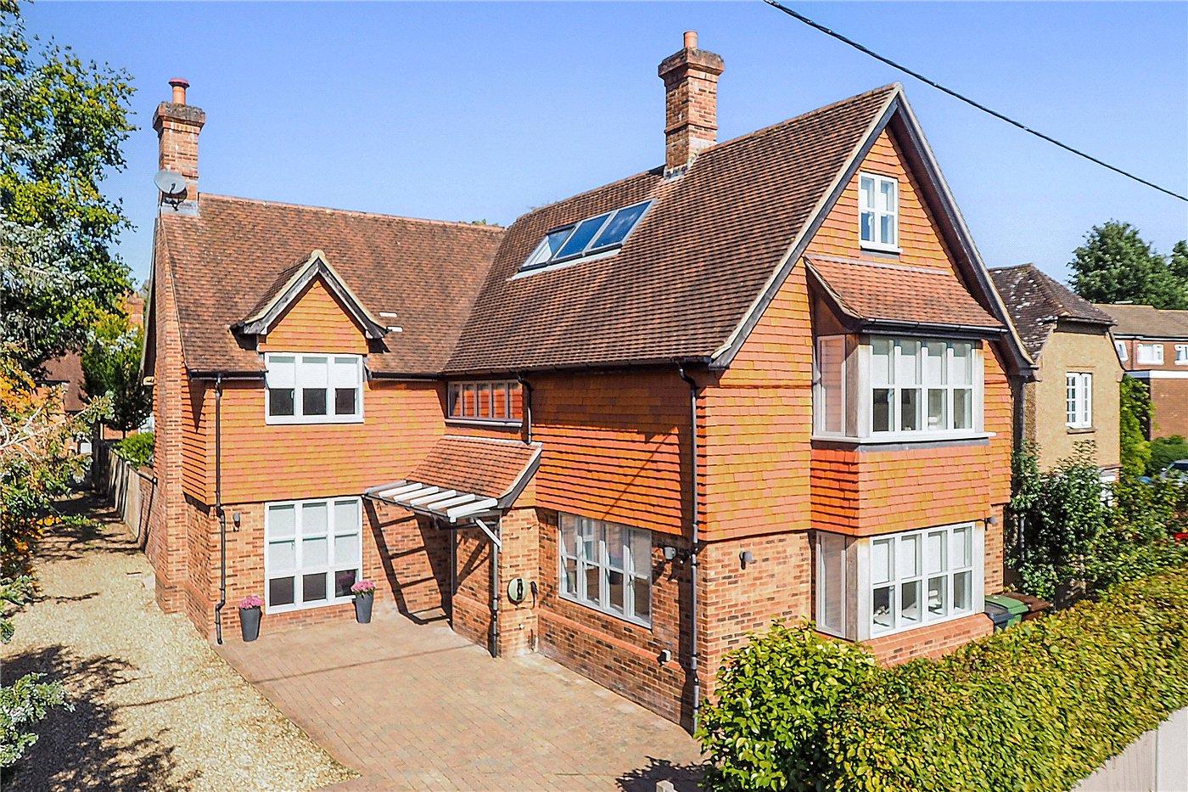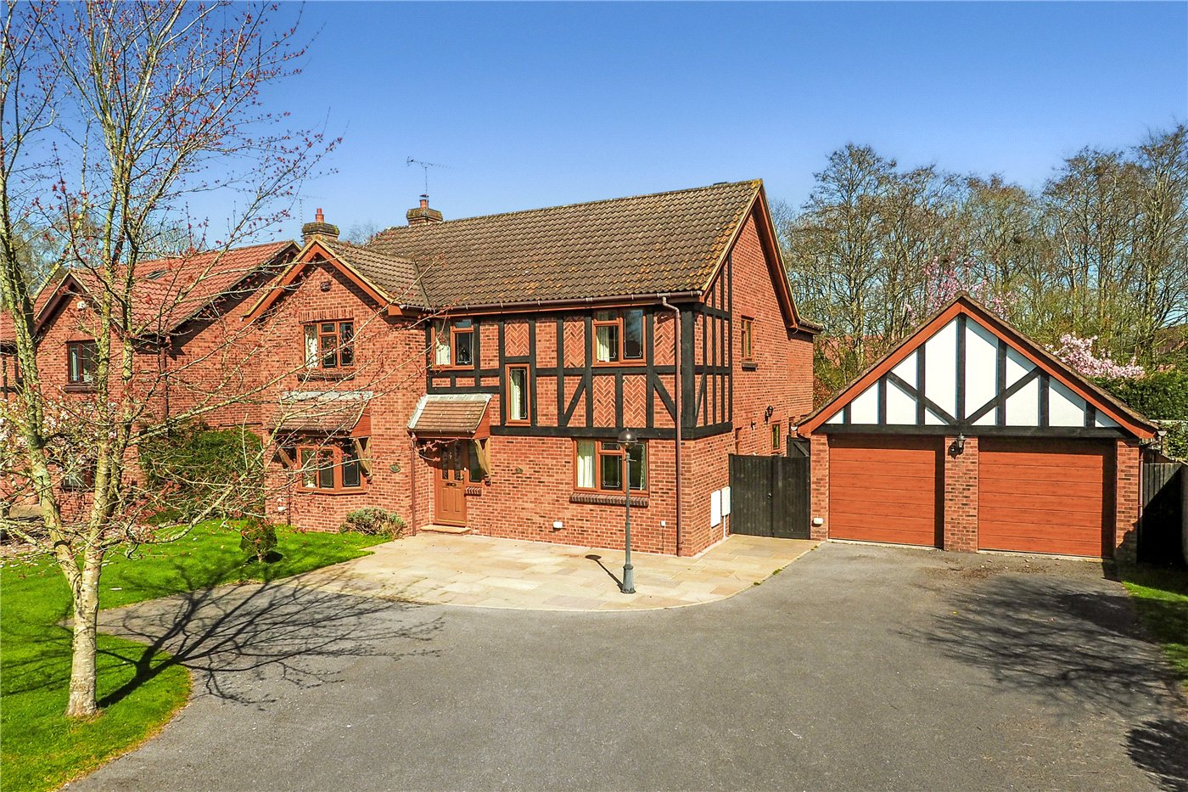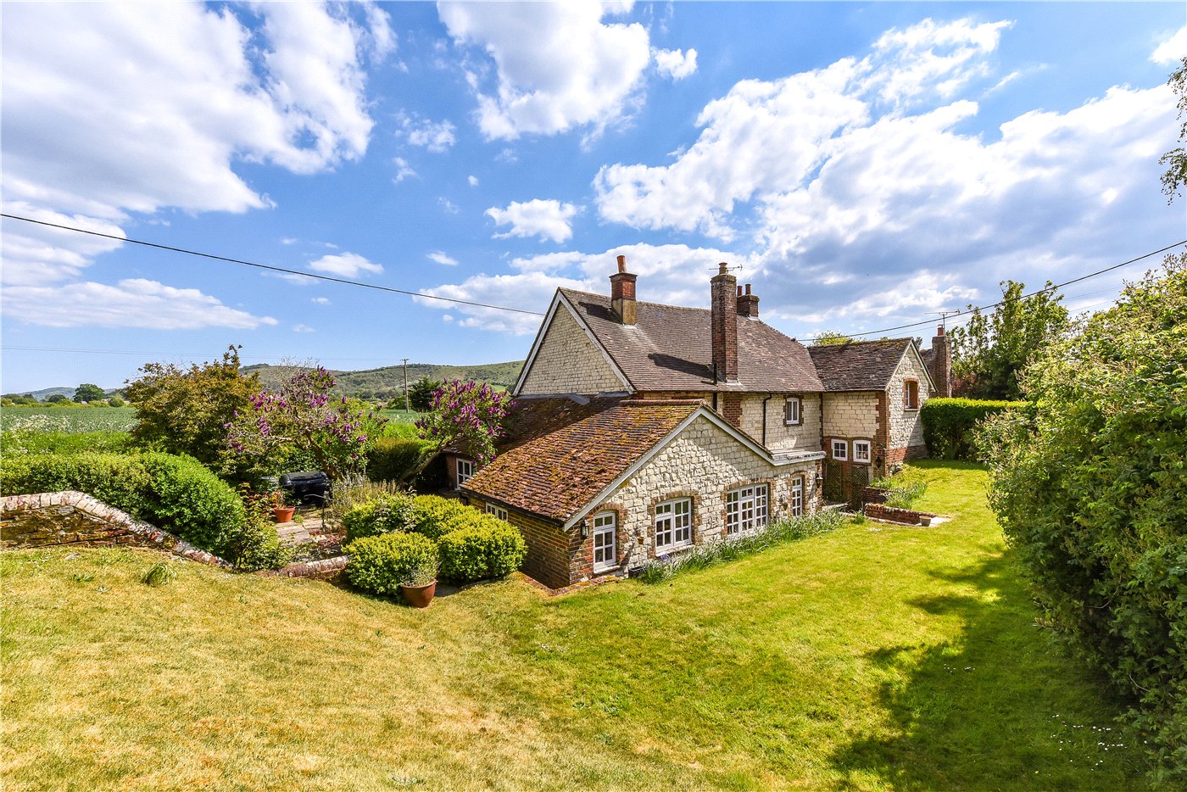Under Offer
Woodbury Avenue, Petersfield, Hampshire, GU32
3 bedroom house in Petersfield
Guide Price £875,000 Freehold
- 3
- 2
- 1
PICTURES AND VIDEOS
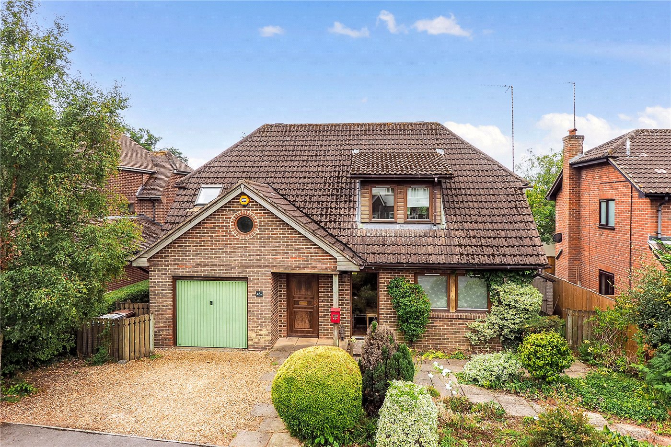
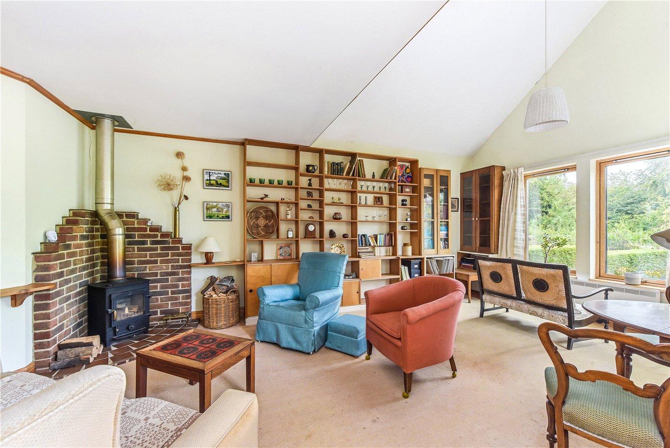
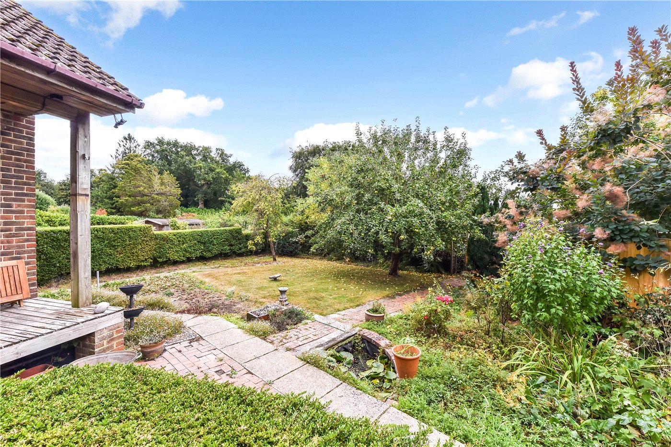
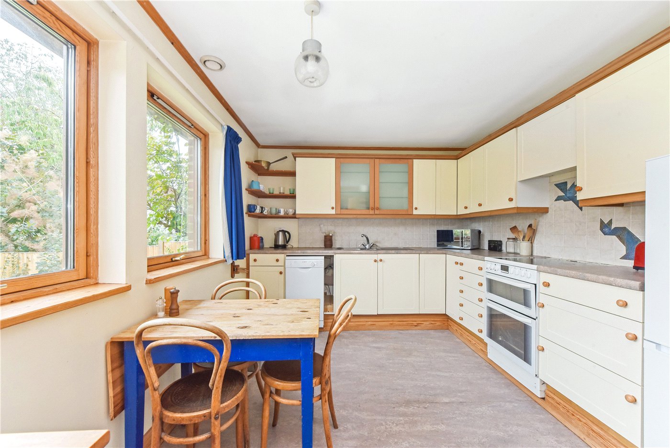
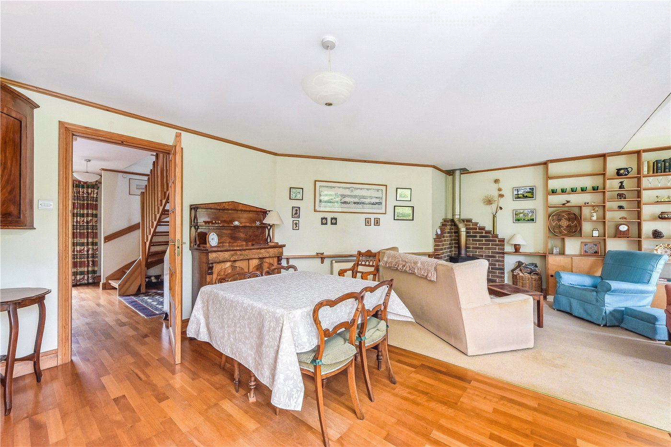
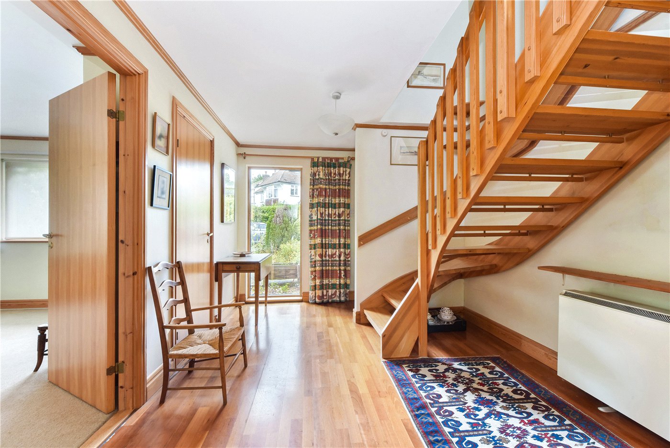
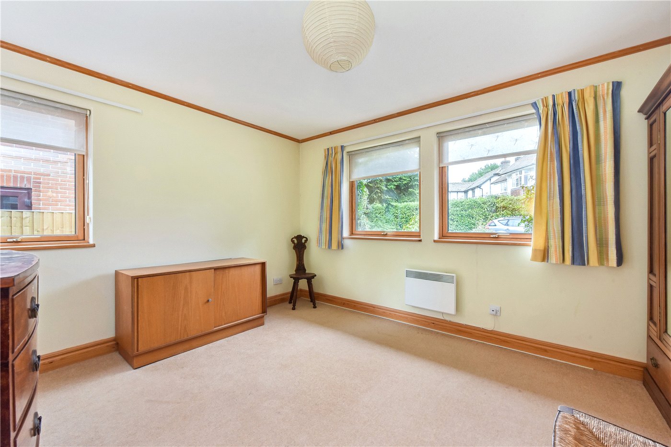
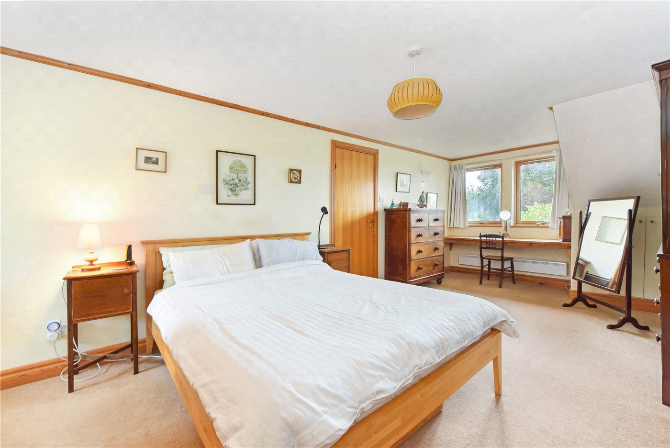
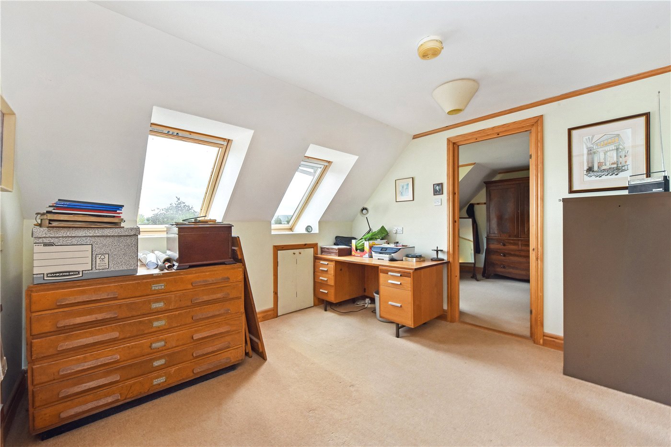
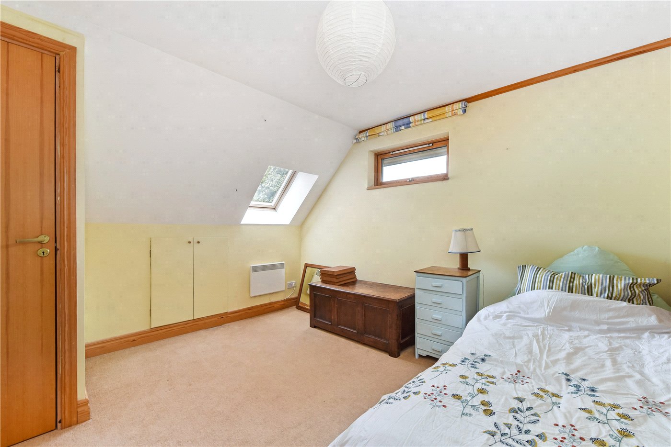
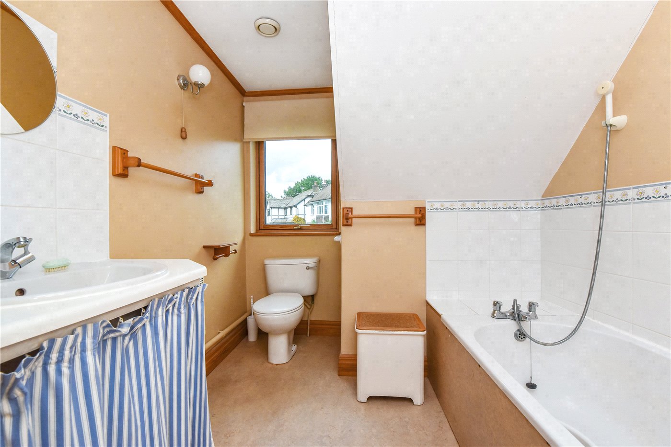
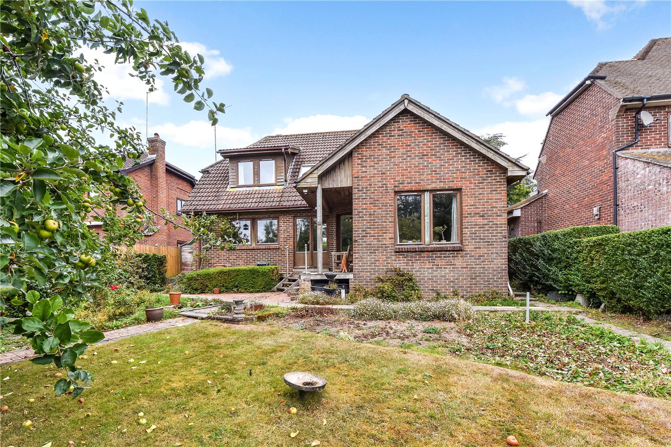
KEY FEATURES
- Situated on a popular residential road
- Detached family home
- Southerly facing garden
- Garage and off-street parking
- No onward chain
- 0.6 miles to Petersfield Station
KEY INFORMATION
- Tenure: Freehold
- Council Tax Band: G
- Local Authority: East Hampshire District Council
Description
The property is a detached family home with brick elevations under a tiled roof, designed by Scania Hus with accommodation over two floors and constructed in the 1990s. The timber construction makes for a versatile and easily reconfigurable living space and there is scandinavian specification insulation with triple glazing throughout. The layout can be seen in the floorplan but of particular note is the tremendous vaulted, south-facing main reception room with a wood-burner and a number of large windows over-looking and double doors leading to the rear garden. The kitchen/breakfast room is also on the south side of the house and is fitted with matching floor and wall mounted Shaker-style units and there's enough room for a breakfast table. There is also an additional reception room which has an adjoining bathroom and doubles up as a downstairs cloakroom, making this house ideal for those you want to live over the one floor. From the hall, stairs rise to the incredibly spacious first floor landing which would make an ideal for a study, off which are three generously-sized bedrooms and a family bathroom. Outside, the house is approached by a drive with parking for up to two cars leading to an integral single garage. The main garden lies to the rear and can be accessed either through the house or by a pedestrian gate to the side. Predominantly laid to lawn with a variety of mature borders and enclosed by hedging or fencing, the garden, being on the south side, is an ideal spot to unwind during the long summer afternoons.
Location
Mortgage Calculator
Fill in the details below to estimate your monthly repayments:
Approximate monthly repayment:
For more information, please contact Winkworth's mortgage partner, Trinity Financial, on +44 (0)20 7267 9399 and speak to the Trinity team.
Stamp Duty Calculator
Fill in the details below to estimate your stamp duty
The above calculator above is for general interest only and should not be relied upon
Meet the Team
Our team at Winkworth Petersfield Estate Agents are here to support and advise our customers when they need it most. We understand that buying, selling, letting or renting can be daunting and often emotionally meaningful. We are there, when it matters, to make the journey as stress-free as possible.
See all team members