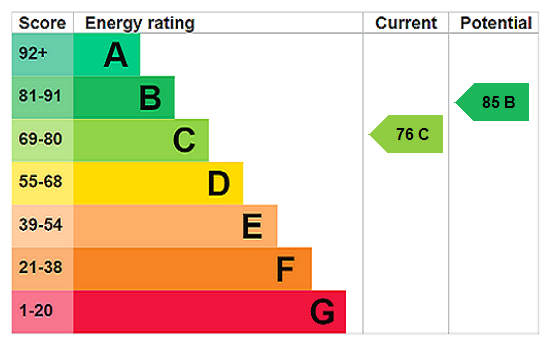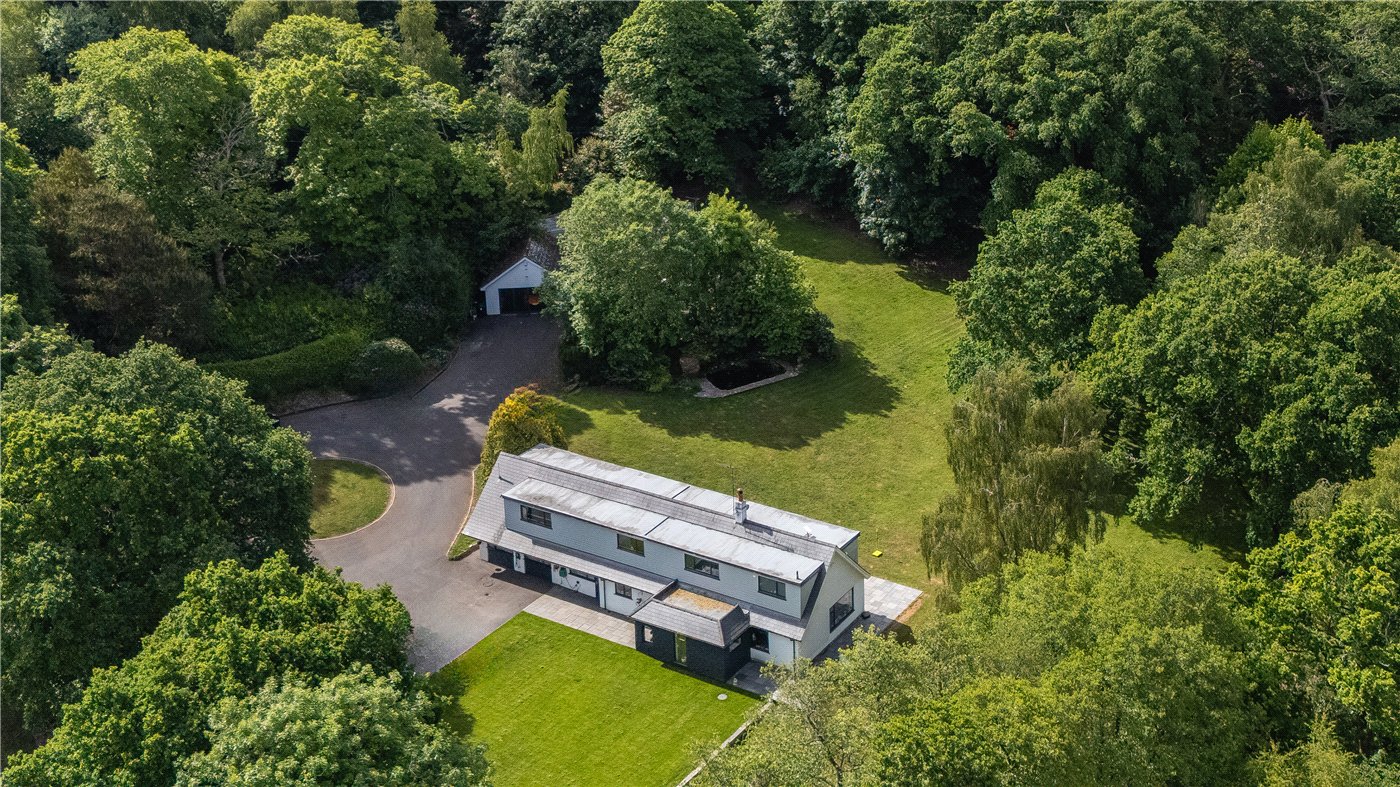Witchampton Mill, Witchampton, Wimborne, Dorset, BH21
4 bedroom house in Witchampton
£900,000 Freehold
- 4
- 2
- 3
PICTURES AND VIDEOS























KEY FEATURES
- Set within an exclusive development
- Direct frontage to the mill stream
- On the fringe of this picturesque village
- Nicely proportioned sitting room, dining room & study
- Kitchen/breakfast room and uility room
KEY INFORMATION
- Tenure: Freehold
- Council Tax Band: F
Description
This family home was constructed to a high specification by Pearce Construction in the 2000s, on the former site of Witchampton paper mill originally owned by the Crichel Estate. Witchampton Board and Paper Mills operated on this site of approximately 100 acres, in the early part of the 18th century. The mill closed its doors for the last time in the early 1990s. It is now a superb development of 16 traditionally built homes on the banks of the River Allen, offering a secure, gated environment tucked well away from main roads and traffic, and close to scenic footpaths and bridleways.
The property has been well maintained, and benefits from timber sealed unit double glazed windows, Calor gas central heating system (which is separately metered off a large communal tank), private communal drainage system (shared with other residents), and is connected to mains electricity and water.
A covered porch with a front door leads through to a spacious reception hall with a tiled floor, understairs storage cupboard, and a cloakroom.
The nicely proportioned sitting room features a log burner, and French doors lead to a rear conservatory which has a tiled floor, and French door to the rear garden. There is a separate dining room with French doors leading out to the garden, and a study with a fitted desk and wall unit. The country style kitchen/breakfast room comprises a range of units, granite worktops, integrated Neff double oven, 4-burner gas hob with cooker hood above, Bosch dishwasher, and space for an American style fridge/freezer. In addition, there is a utility room with a sink, a Blanco boiling water tap, appliance space and plumbing for washing machine and tumble dryer, range of units (one of which contains a Vaillant Calor gas boiler), door to side entrance and personal door to garage.
From the reception hall, an oak staircase leads to the first floor, semi-galleried landing with access to loft space (with retractable ladder). The main bedroom has a large wardrobe recess, and a recently refurbished en suite shower room with walk-in shower, WC, and wash basin. Bedroom 2 is a good sized double bedroom, bedroom 3 has an airing cupboard housing a pressurised hot water cylinder, and there is a fourth bedroom. The family bath/shower room comprises a large walk-in shower, panelled bath, WC, and wash basin.
A shared driveway approach leads to the front of property, where there is a block paved area providing off road parking which leads to an attached double garage with 2 remote control electric up-and-over doors, water softener, lighting and power points, pitched roof providing ample eaves storage space, side window, and door to garden. The front garden has been gravelled for ease of maintenance interspersed with a selection of specimen shrubs and trees. There is access either side of the property leading to the semi-walled rear garden where there is exterior lighting, water tap, paved patio, centre circular artificial lawn, 2 pergolas, and well stocked flower and shrub borders. Along the rear boundary, there are wrought railings to the River Allen.
Location
Marketed by
Winkworth Wimborne
Properties for sale in WimborneArrange a Viewing
Fill in the form below to arrange your property viewing.
Mortgage Calculator
Fill in the details below to estimate your monthly repayments:
Approximate monthly repayment:
For more information, please contact Winkworth's mortgage partner, Trinity Financial, on +44 (0)20 7267 9399 and speak to the Trinity team.
Stamp Duty Calculator
Fill in the details below to estimate your stamp duty
The above calculator above is for general interest only and should not be relied upon






