Sold
Widmoor, Wooburn Common, Buckinghamshire, HP10
4 bedroom house in Wooburn Common
£1,595,000 Freehold
- 4
- 2
- 4
PICTURES AND VIDEOS
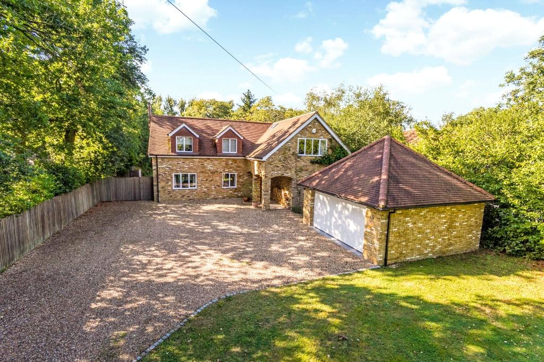
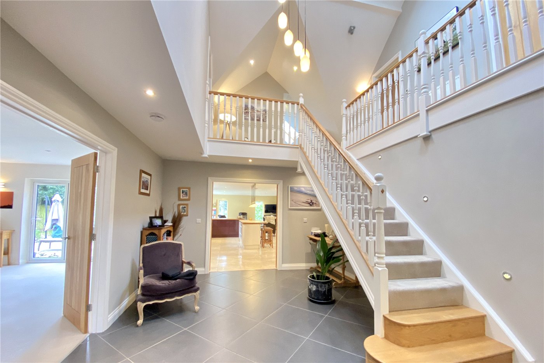
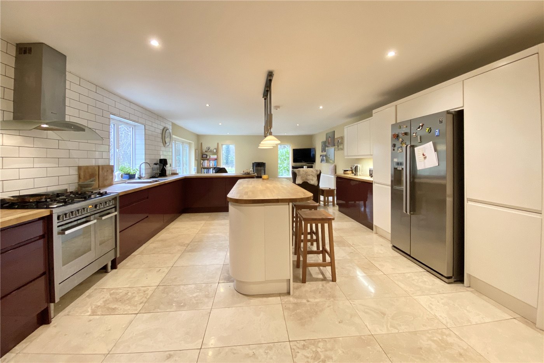
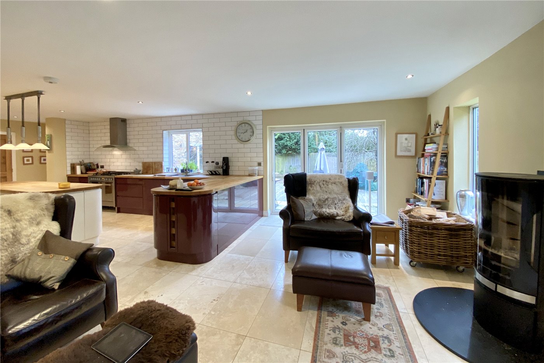
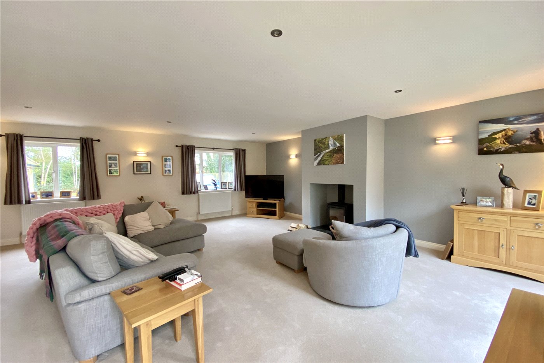
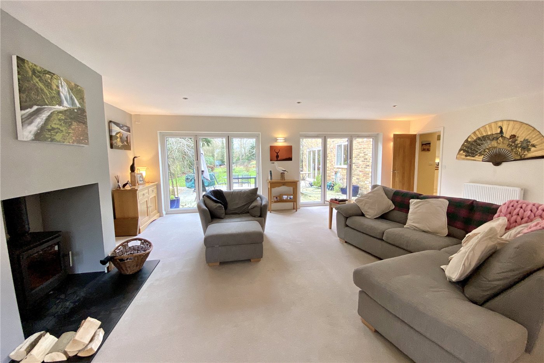
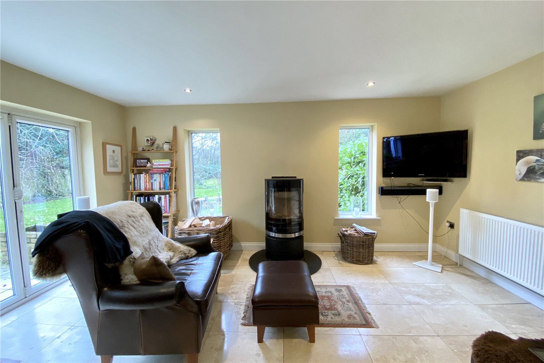
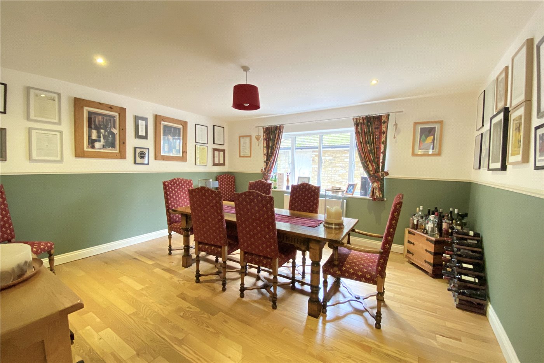
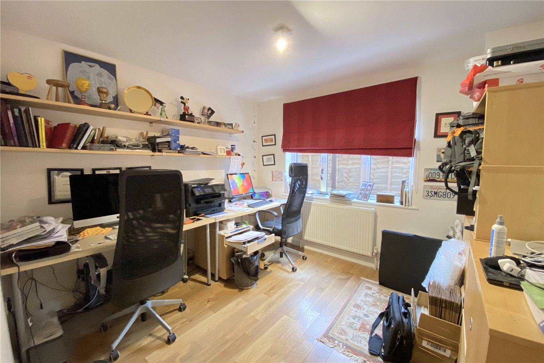
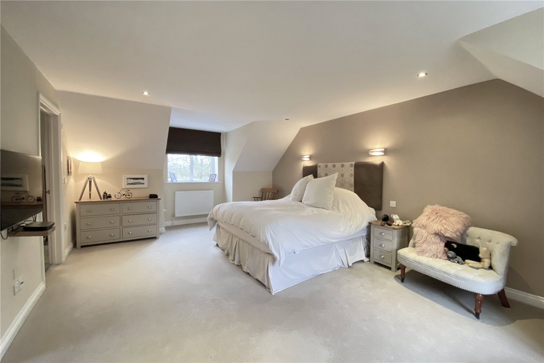
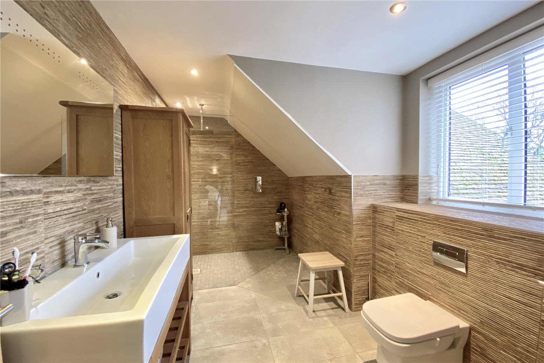
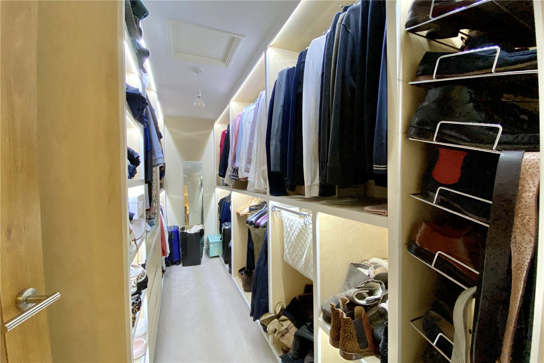
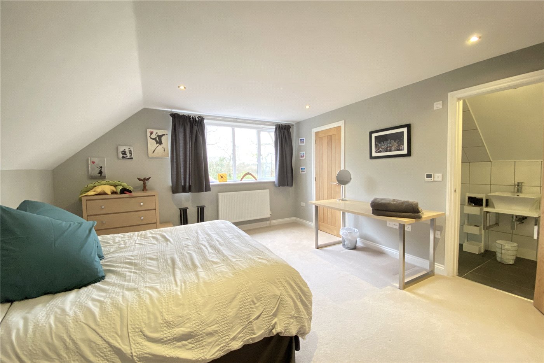
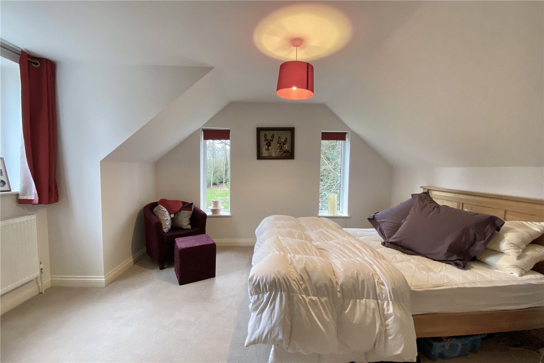
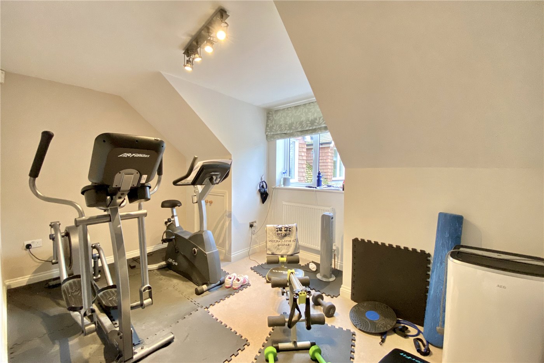
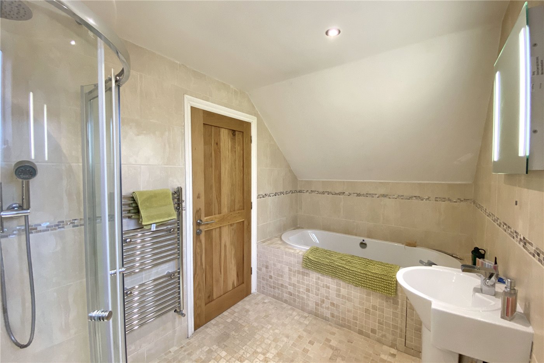
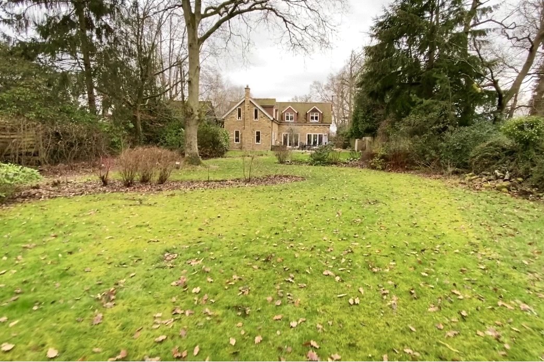
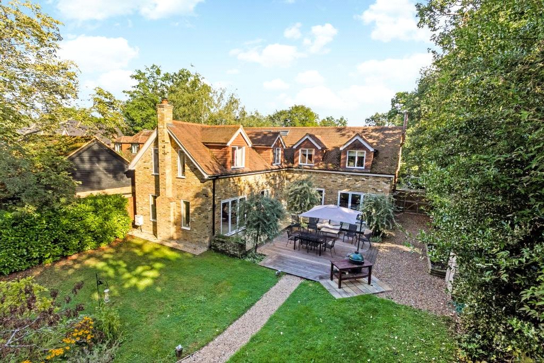
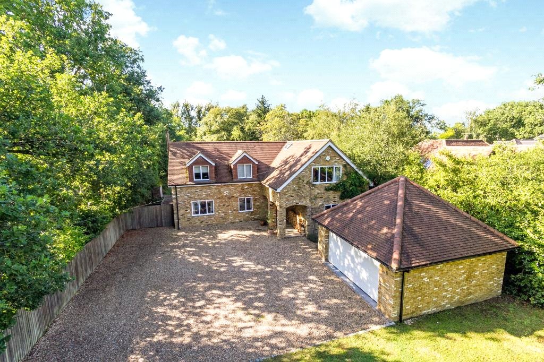
KEY FEATURES
- Peaceful sought after location
- Set in grounds approaching half an acre
- Approximately 3,609 sq ft of accommodation
- Four reception rooms
- Four bedrooms, Three bathrooms
- Ample driveway parking & double garage
- Beautiful landscaped gardens with large level lawn
- Easy access to amenities of both Wooburn Green and Bourne End
KEY INFORMATION
- Tenure: Freehold
Description
A fantastic 4 bedroom family home boasting approximately 3,609 sq ft of accommodation, nestled peacefully in stunning landscaped gardens of just under half an acre.
Approached via a covered porch, the galleried entrance hall makes a wonderful first impression with double height ceiling and skylight affording the room plenty of natural light. Each of the principal reception rooms are accessed from this central hallway. To the left, doors give access to a 2311ft double aspect sitting room with a wood burning stove for cosy evenings whatever the weather. To the rear, bi-folding doors open out onto the terrace and garden beyond.
Ideal for families and entertaining alike, the kitchen is most definitely the hub of the home with open plan kitchen/living accommodation of over 32 ft. The generous kitchen units are complemented by a wooden work surface, integrated appliances and a range cooker. A central island provides handy additional storage and work space along with breakfast bar seating. With wonderful garden views, this open plan room has ample space for sofas to the rear around a central wood burning stove. Adjacent to the kitchen, is both a utility room and downstairs cloakroom. Also on ground floor level is a spacious dining room which offers ideal multipurpose space and a study.
On first floor level, the galleried landing leads to all bedroom accommodation. The master suite is flooded with light thanks to its dual aspect and comprises a bedroom, walk-in dressing room with built-in wardrobes and en-suite wet room. Bedroom two overlooks the front garden and also benefits from built-in storage along with an en-suite shower room. There are two further bedrooms which share the beautifully presented family bathroom with bath and separate shower.
GARDEN AND GROUNDS
This idyllic home set on a plot of approx 0.45 acres is approached via a long sweeping driveway with large front lawn and mature hedging providing privacy from the road. There is ample space for parking here along with a double detached garage with up and over door. The rear garden has been beautifully maintained and landscaped. A large level lawn sits neatly alongside a pathway, mature shrubs, trees and hedging. A large decked area to the rear of the house provides the ideal spot for al fresco entertaining.
LOCATION
The property is ideal for those seeking an quiet semi-rural location with easy access to the local amenities of both Wooburn Green and Bourne End with independent and high street shops, bars and restaurants. Bourne End railway station at approximately 1.4 miles also provides rail links into London Paddington. The popular market towns of Beaconsfield (approx 3 miles) and High Wycombe (approx 5 miles) offer a wide range of facilities along with direct access to London Marylebone (Beaconsfield from 22 minutes). There are excellent road links into London, M25 and Heathrow via the M40 at Junctions 2 and 3.
SCHOOLS
The area is well regarded for its excellent grammar schooling and there are also a good number of state and independent schools in the neighbouring towns and villages.
Mortgage Calculator
Fill in the details below to estimate your monthly repayments:
Approximate monthly repayment:
For more information, please contact Winkworth's mortgage partner, Trinity Financial, on +44 (0)20 7267 9399 and speak to the Trinity team.
Stamp Duty Calculator
Fill in the details below to estimate your stamp duty
The above calculator above is for general interest only and should not be relied upon
Meet the Team
Based in the heart of Beaconsfield Old Town, our team are on hand to help whether you're buying, selling or renting. While we favour the local approach, by working closely with our national and London teams alongside a dedicated Corporate Services, marketing and PR department, we will give you an unparalleled advantage, putting your home in front of the right buyers and tenants throughout London and the UK.
See all team members




