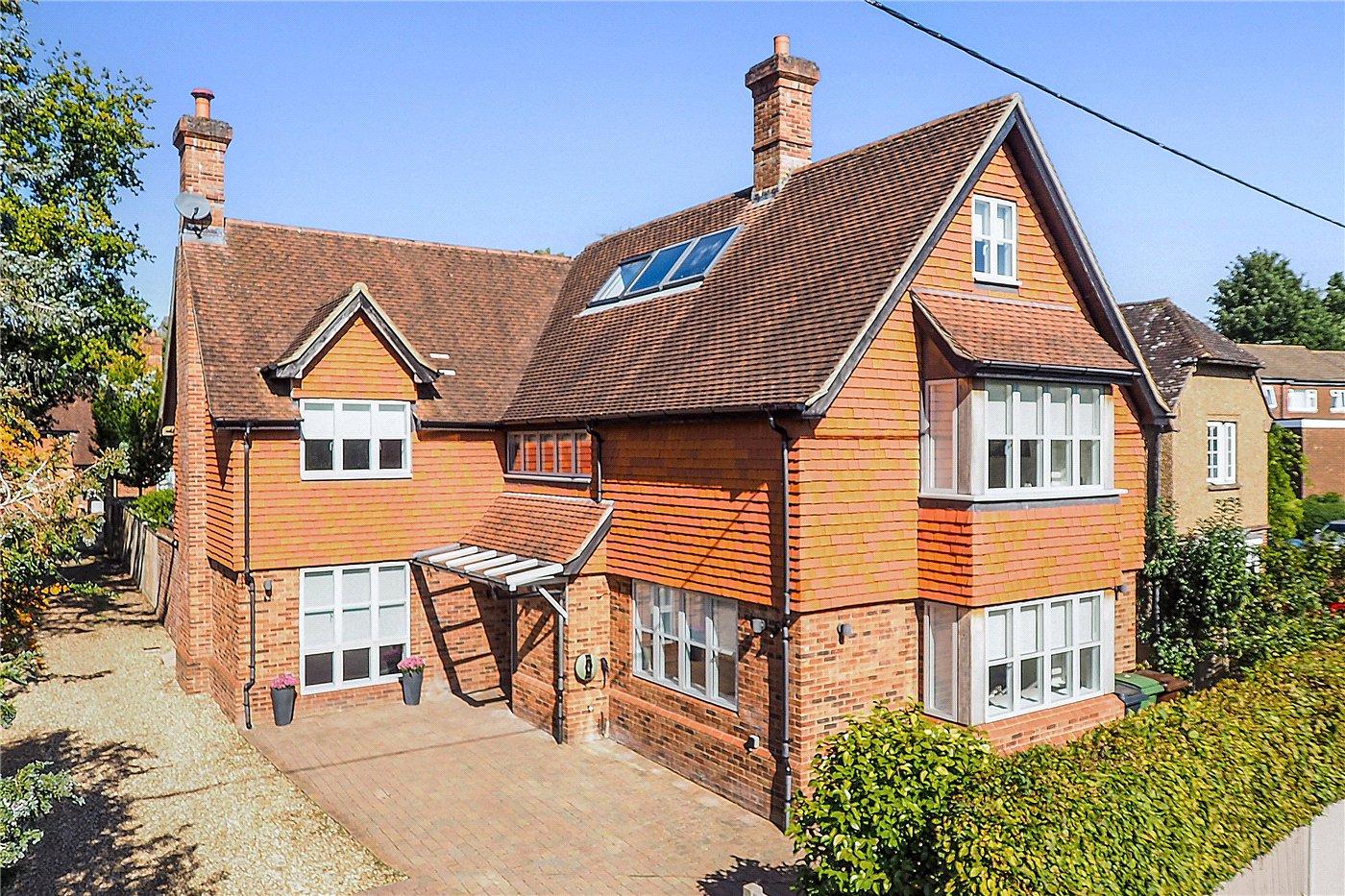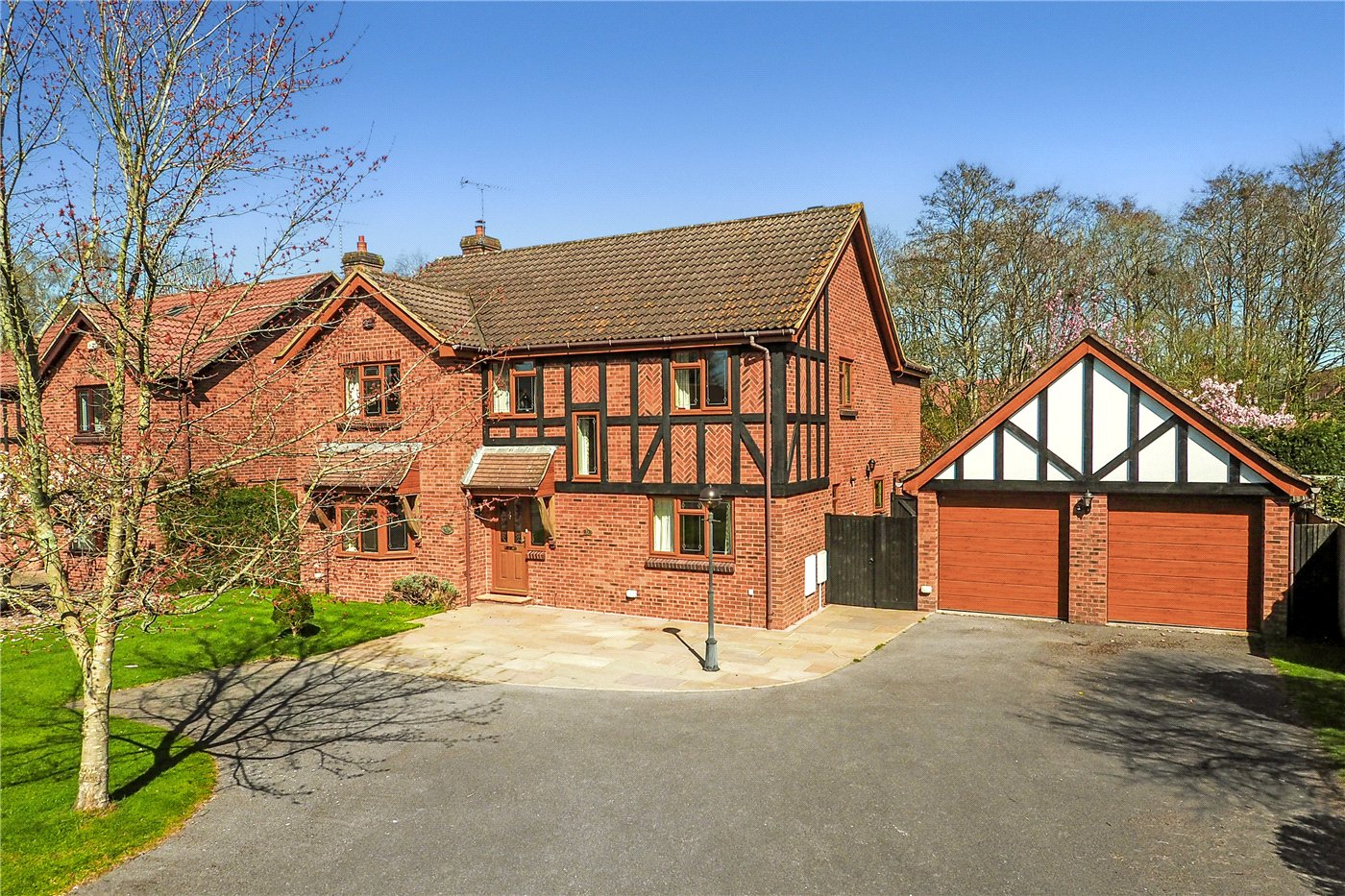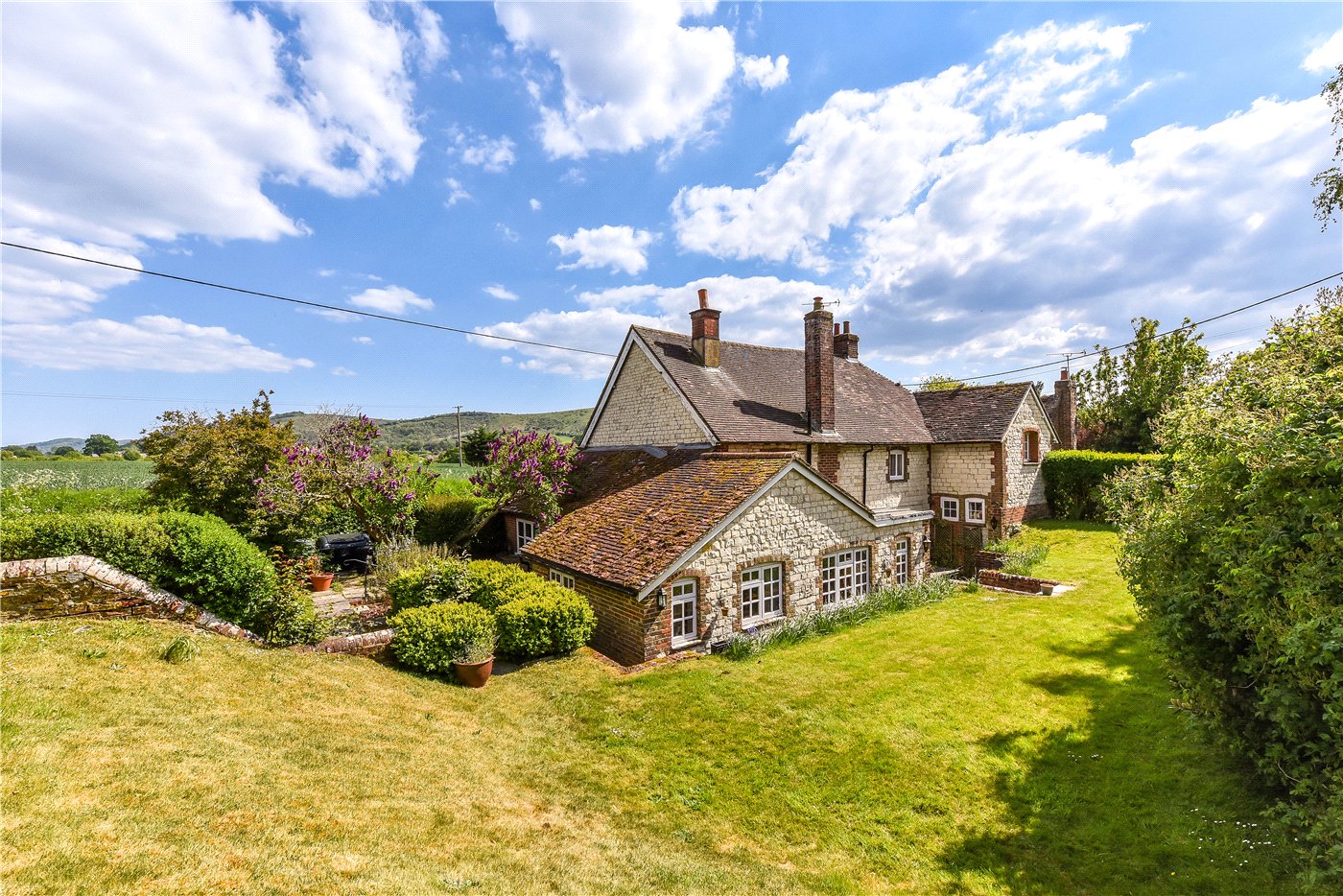Sold
Westbourne Avenue, Emsworth, Hampshire, PO10
5 bedroom house in Emsworth
Guide Price £1,350,000 Freehold
- 5
- 5
- 5
PICTURES AND VIDEOS
















KEY FEATURES
- Main house: Master bedroom with two dressing rooms and en suite shower room, guest bedroom with en suite bathroom, two further bedrooms, family bathroom, kitchen/sitting/dining room, two further reception rooms, utility room, downstairs shower room/WC, parking, garage and gardens. EPC Rating: "C" (80).
- Annex: Bedroom, sitting room, kitchen area and shower room. EPC Rating: "D" (58).
KEY INFORMATION
- Tenure: Freehold
- Local Authority: Havant Borough Council
Description
The property is a beautifully presented, high-ceilinged detached Victorian villa with separate annexe accommodation. The heart of the house is the tremendous open kitchen/living/dining room at the rear, with a semi-circular dining area and living room to the side both featuring a multitude of doors opening to the extensive west facing garden. This adaptable area is as ideal for party entertaining as it is for quiet family evenings. The spacious kitchen includes, amongst other features, an iconic 4 door Aga with additional Aga oven and gas hobs, a hot water tap, a large island with breakfast bar and granite worktops, and Miele appliances. To the front of the house there are two reception rooms with bay windows and feature working fireplaces. The room currently used as a playroom has also been used as a bedroom, in conjunction with the downstairs wet room. A further bonus is the wine room, leading off the open living area. On the first floor is the large master suite, comprising of bedroom, his and hers dressing rooms, shower room and private terrace overlooking the leaded, domed roof of the dining room and garden beyond. There is also a guest bedroom with en suite bathroom, two further double bedrooms, and a family bathroom. Access to the attic is from the landing, and the property has a lawful development approval for an attic conversion into another bedroom with dressing room and en-suite shower room. Externally, the property is approached by a gravel drive providing ample off road parking. Through the side gate there is under-grass webbing to allow for year-round access to the garage which is towards the bottom of the garden. The main garden is to the rear and while predominantly laid to lawn, has a variety of mature trees and hedging with border planting and shrubs. The garden is broken into zones, giving a great sense of interest, and at the back of the plot, hidden behind a yew hedge, is the vegetable garden complete with green house, raised beds and watering system. In all the plot is around 0.378 acres. The south facing roof of the house has solar panels which generate income as well as reducing electrical expenses. To the south side of the main house is the Coach House, a two-floor annex which provides a self-sufficient space, perfect for guests staying for longer periods. It has a double bedroom, living space and kitchen, and a shower room. Having been recently used as a working from home base, the main house has high speed fibre-optic, and the Coach House has hard-wired Ethernet. This wiring extends up the garden where the owners have planned to convert the garage into a studio. The property has planning permission granted on 13 Feb 2019 to extend. For details, please see:
https://planningpublicaccess.havant.gov.uk/online-applications/applicationDetails.do?keyVal=DCAPR_244245&activeTab=summary
To fully appreciate the specification and space this wonderful family home has to offer, we strongly recommend an internal viewing.
Location
Ref: AB/200107/2
Mortgage Calculator
Fill in the details below to estimate your monthly repayments:
Approximate monthly repayment:
For more information, please contact Winkworth's mortgage partner, Trinity Financial, on +44 (0)20 7267 9399 and speak to the Trinity team.
Stamp Duty Calculator
Fill in the details below to estimate your stamp duty
The above calculator above is for general interest only and should not be relied upon
Meet the Team
Our team at Winkworth Petersfield Estate Agents are here to support and advise our customers when they need it most. We understand that buying, selling, letting or renting can be daunting and often emotionally meaningful. We are there, when it matters, to make the journey as stress-free as possible.
See all team members






