Sold
Verney Avenue, High Wycombe, HP12
4 bedroom house in High Wycombe
£595,000
- 4
- 2
- 1
PICTURES AND VIDEOS
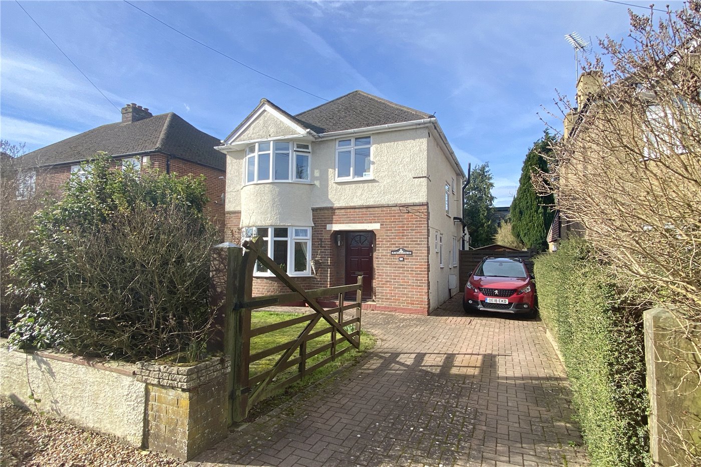
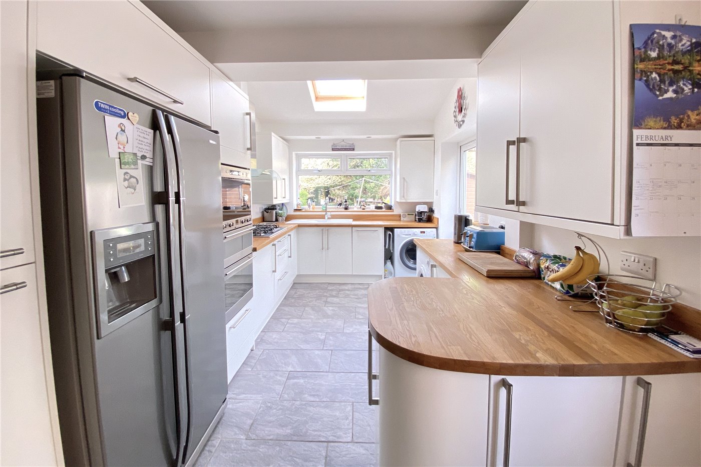
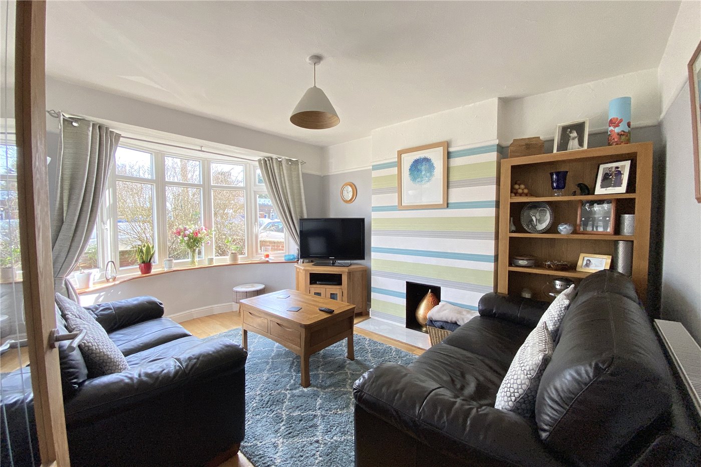
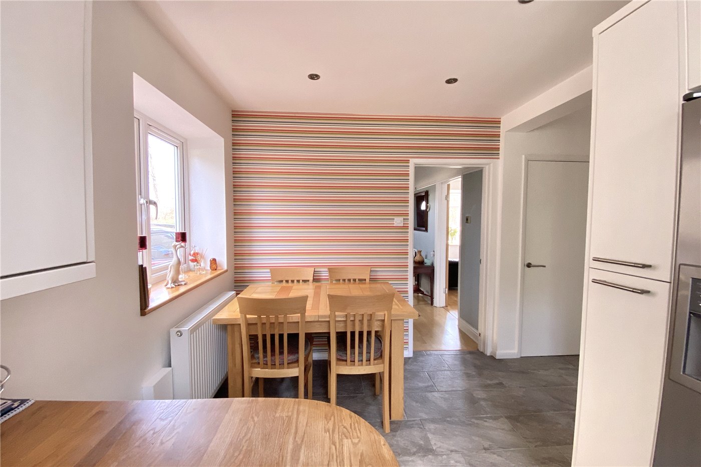
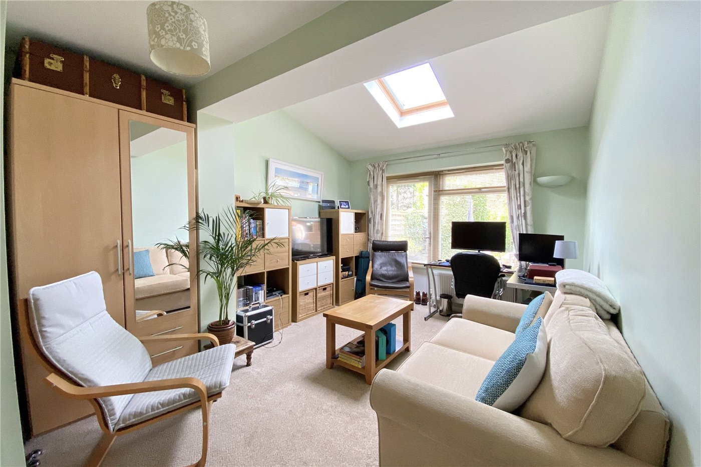
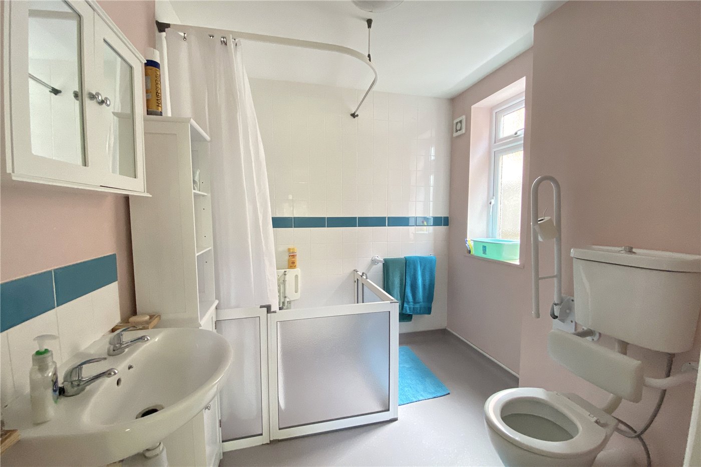
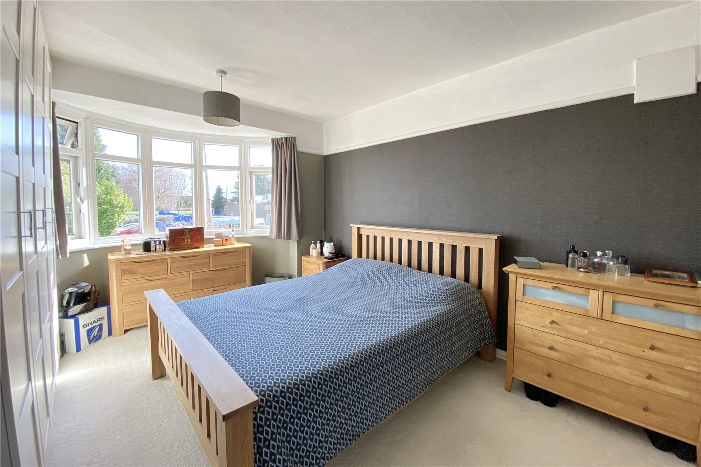
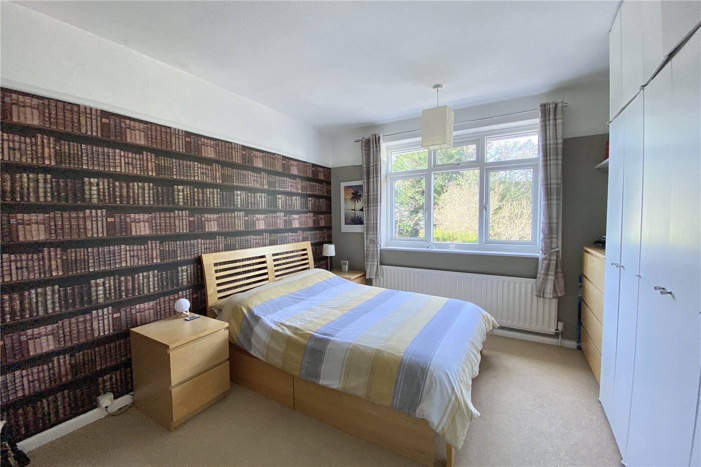
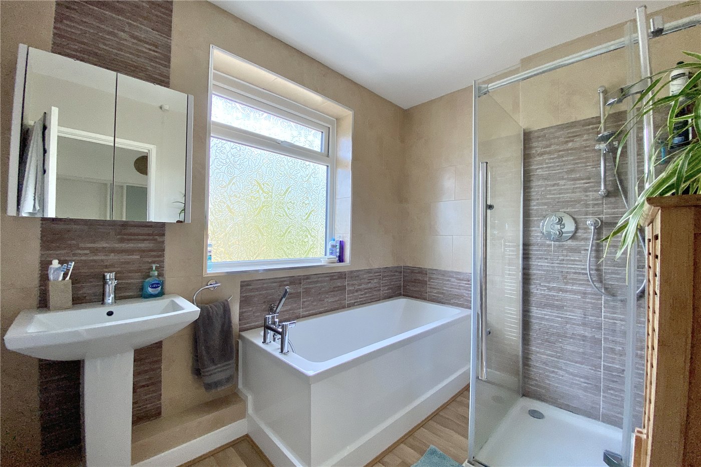
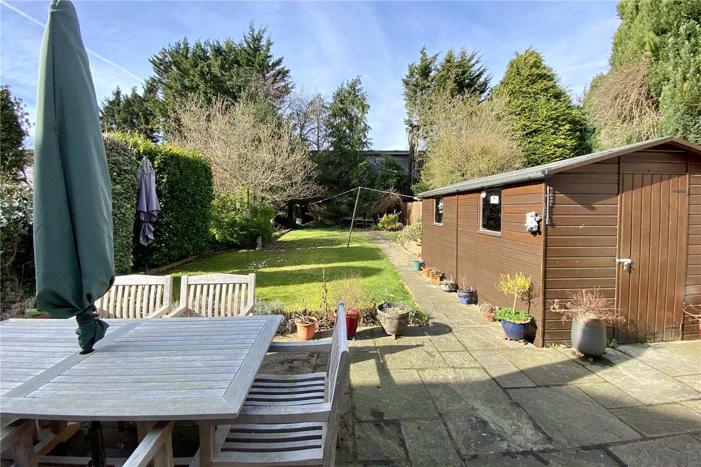
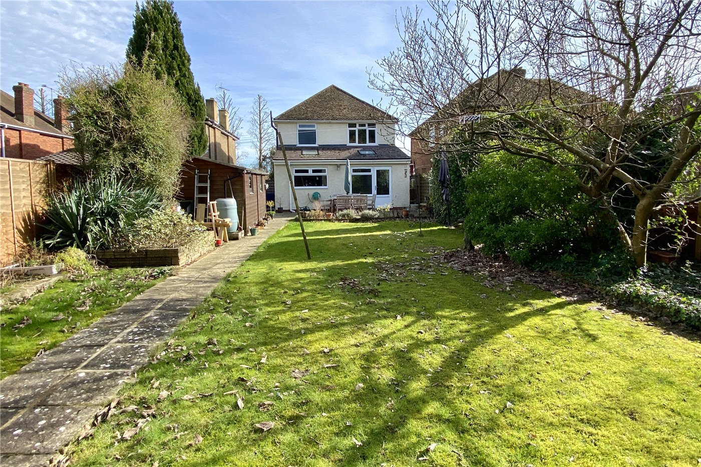
KEY FEATURES
- Spacious four-bedroom detached home
- Large private lawned garden
- Gated driveway parking
- Popular private cul-de-sac
- Easy access to both Wycombe town centre and M40
- EPC Rating: C
Description
ACCOMMODATION
Inside, the entrance hall benefits from both under stairs storage and a handy cloakroom. To the left, the reception overlooks the front lawn through a pretty bay window. To the rear, the kitchen has been fitted with a good range of wall and base units complemented by a wooden worksurface and integrated appliances. There is ample space here for a table and chairs along with direct access out onto the rear terrace and garden. The second reception is flooded with light thanks to a large picture window and skylight. It is currently used as a sitting room/study but with an en-suite shower room adjacent, it would equally make an ideal guest bedroom.
On first floor level are three bedrooms along with a contemporary bathroom suite with separate shower cubicle and separate WC.
GARDEN
The property is approached via a gated block paved driveway with lawned border and mature bushes offering privacy from the road.
To the rear, the garden has been mainly laid to lawn with a good variety of shrubs and bushes providing colour, interest and seclusion, there is also a large 14ft x 8ft timber shed with light and power. The patio accessed from the kitchen and second reception, offers the ideal al fresco entertaining area.
LOCATION
High Wycombe is a popular market town providing an extensive range of shopping and leisure activities as well as a sports centre and multi-screen cinema complex. For the commuter there is a frequent rail service from High Wycombe to London Marylebone and the area also benefits from being close to the M40. Surrounding the town are a selection of golf courses and other recreational amenities while a short drive finds the River Thames and the historic towns of Beaconsfield and Marlow.
SCHOOLS
The area is renowned for its excellent range of schooling for boys and girls both state and independent. Further information can be found at www.buckscc.gov.uk
Mortgage Calculator
Fill in the details below to estimate your monthly repayments:
Approximate monthly repayment:
For more information, please contact Winkworth's mortgage partner, Trinity Financial, on +44 (0)20 7267 9399 and speak to the Trinity team.
Stamp Duty Calculator
Fill in the details below to estimate your stamp duty
The above calculator above is for general interest only and should not be relied upon
Meet the Team
Based in the heart of Beaconsfield Old Town, our team are on hand to help whether you're buying, selling or renting. While we favour the local approach, by working closely with our national and London teams alongside a dedicated Corporate Services, marketing and PR department, we will give you an unparalleled advantage, putting your home in front of the right buyers and tenants throughout London and the UK.
See all team members




