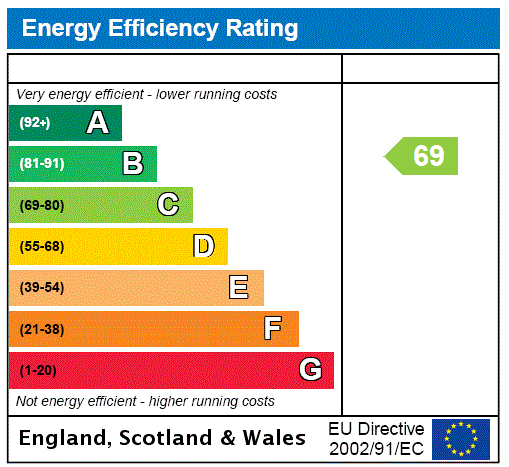New Instruction
Valonia Gardens, London, SW18
4 bedroom house in London
Offers in excess of £1,850,000 Freehold
- 4
- 3
- 2
PICTURES AND VIDEOS
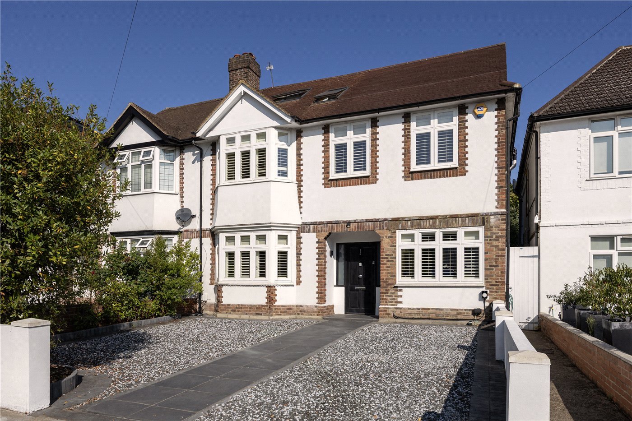
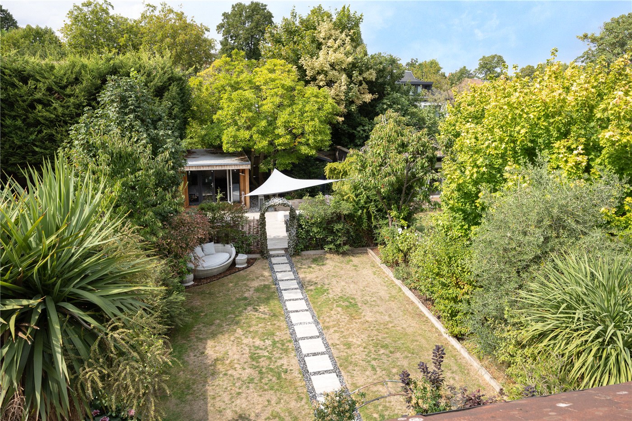
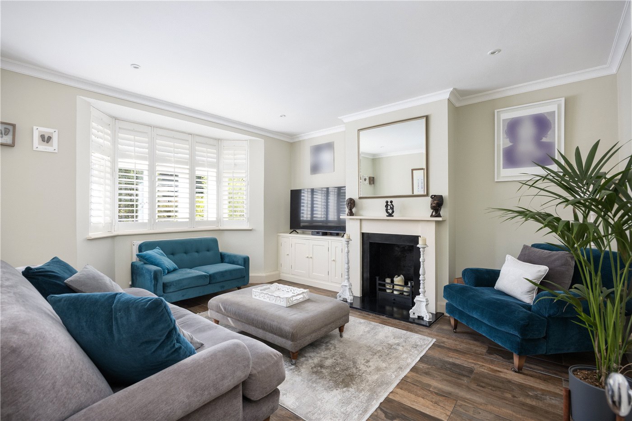
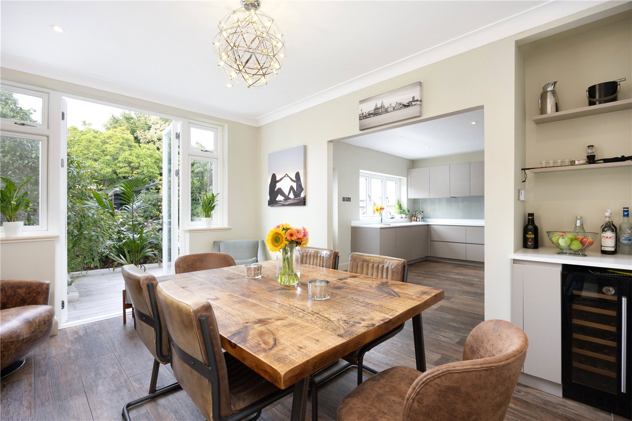
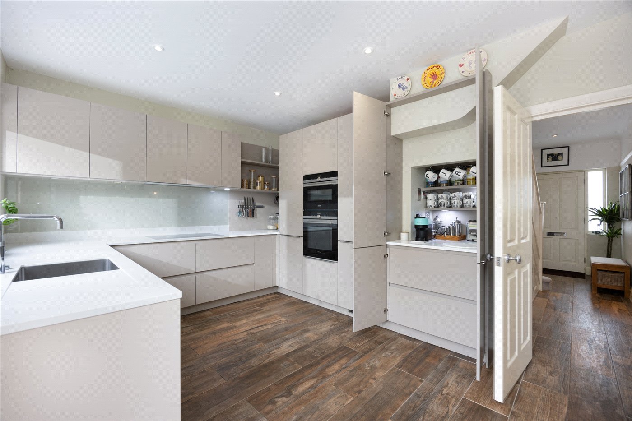
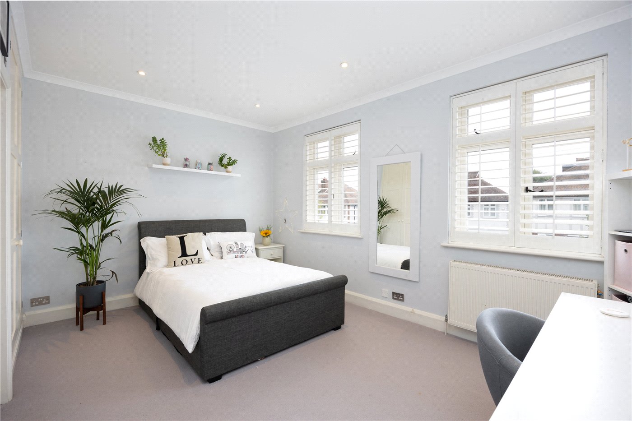
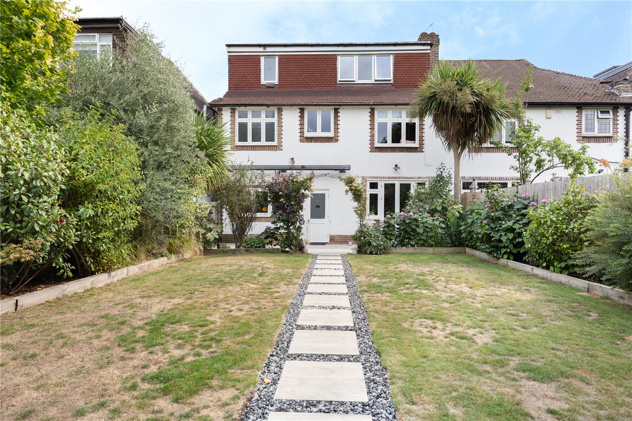
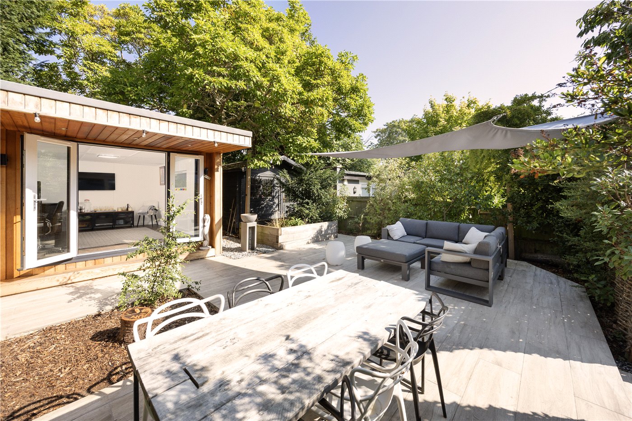
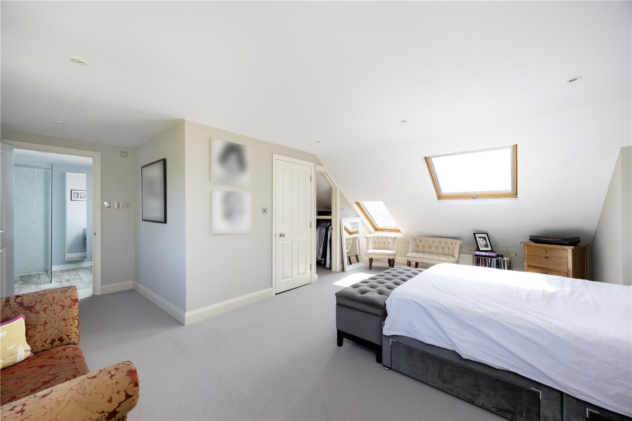
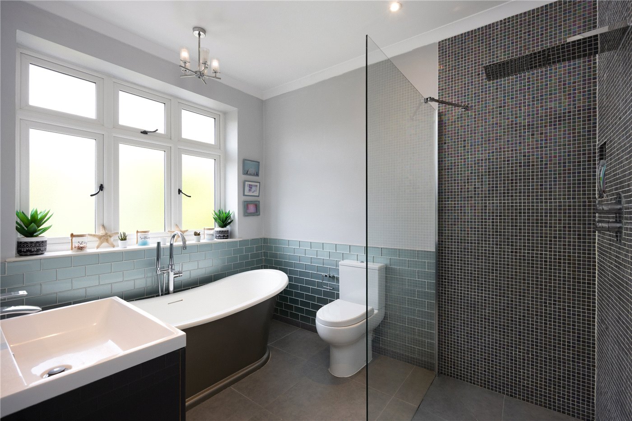
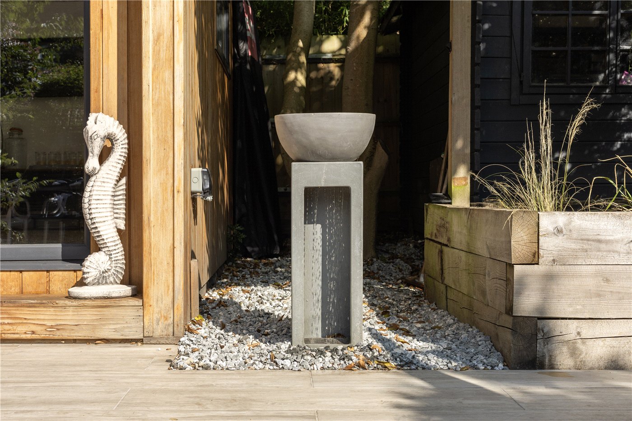
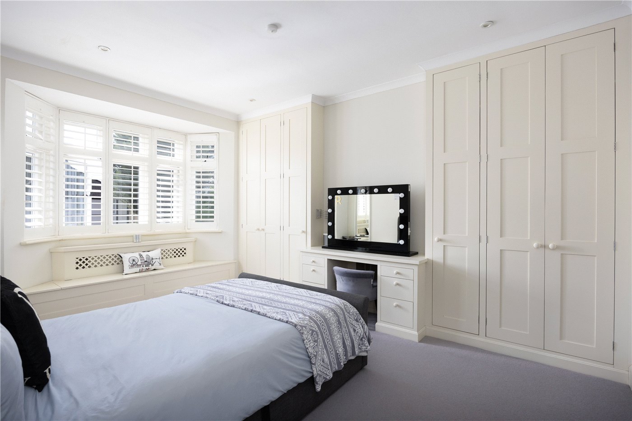
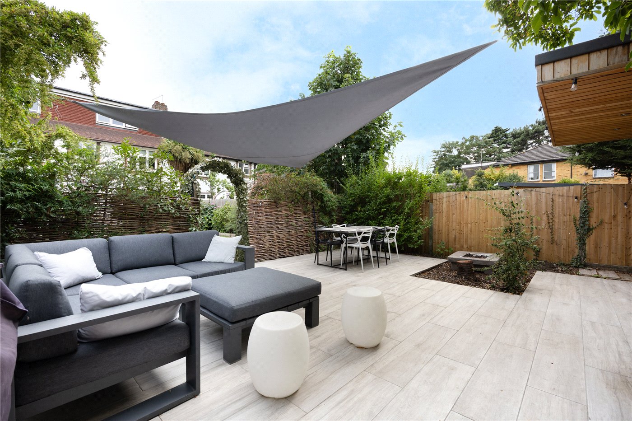
KEY FEATURES
- Semi-detached family home
- Four spacious bedrooms arranged over three floors
- Principal suite with dressing room and en-suite on the top floor
- Two reception rooms including bay-fronted lounge and separate dining room
- Modern fitted kitchen with garden views
- Two utility rooms for added convenience
- Detached garden office/studio plus storage shed
- Beautifully landscaped 90 ft rear garden with paved entertaining areas
- Off-street parking for atleast two cars to the front of the property
- EV charging point
- Excellent choice of nearby primary and secondary schools, both state and private
KEY INFORMATION
- Tenure: Freehold
- Council Tax Band: G
Description
The ground floor is thoughtfully designed for both family living and entertaining. A wide front garden with parking leads into a welcoming hallway, opening onto a bright reception room with bay window and feature fireplace. To the rear, the dining room flows seamlessly into a generous modern kitchen with views over the garden. A boot room and a study at the front of the house add to the practicality of this level, ensuring space for both work and family life.
On the first floor there are three spacious double bedrooms, all filled with natural light and offering excellent proportions. Two of which are served by a contemporary family bathroom, one with a private en-suite shower room, while a second utility room on this floor provides additional convenience.
The entire second floor is arranged as a luxurious principal suite. A large double bedroom with Velux windows creates a bright and airy retreat, complemented by a spacious dressing room and a stylish en-suite shower room. This floor offers privacy and comfort, making it the perfect sanctuary within the home.
Outside, the rear garden extends over 90 feet and has been beautifully landscaped to provide distinct areas for dining, entertaining and relaxation. A paved terrace is perfect for summer gatherings, while mature planting offers privacy and greenery throughout the year. At the far end of the garden, a detached outbuilding provides an ideal workspace or studio, accompanied by a separate shed for storage.
This exceptional home combines generous proportions, modern design and practical features in a highly desirable location, making it perfectly suited to family living.
Location
Marketed by
Winkworth Southfields
Properties for sale in SouthfieldsArrange a Viewing
Fill in the form below to arrange your property viewing.
Mortgage Calculator
Fill in the details below to estimate your monthly repayments:
Approximate monthly repayment:
For more information, please contact Winkworth's mortgage partner, Trinity Financial, on +44 (0)20 7267 9399 and speak to the Trinity team.
Stamp Duty Calculator
Fill in the details below to estimate your stamp duty
The above calculator above is for general interest only and should not be relied upon
Meet the Team
Our team at Winkworth Southfields Estate Agents are here to support and advise our customers when they need it most. We understand that buying, selling, letting or renting can be daunting and often emotionally meaningful. We are there, when it matters, to make the journey as stress-free as possible.
See all team members