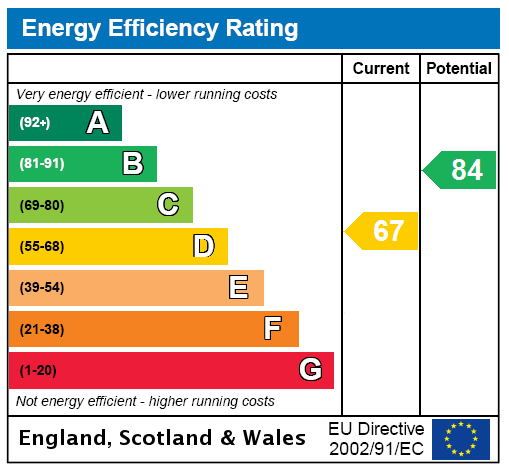Sold
Valley Prospect, Newark, NG24
2 bedroom bungalow in Newark
£195,000 Freehold
- 2
- 1
- 1
PICTURES AND VIDEOS









KEY FEATURES
- Detached Bungalow
- Two Bedrooms
- Gas Central Heating
- Backs onto a Park
- Garage & Carport
- Lounge
- Dining Kitchen
- Attractive Gardens
- No Onwards Chain
- Viewing Recommended
KEY INFORMATION
- Tenure: Freehold
Description
This two bedroom detached bungalow is situated a short distance from Newark town centre and in a cul-de-sac setting, backing onto Sconce and Devon Park. Offering easy access into the town centre where there are a wealth of amenities to include shops, schools, hospital, bus and railway stations. There is a fast rail link to London in approx. 75 minutes from North Gate station and Newark Castle station connects with nearby Nottingham and Lincoln.
The property is offered for sale with gas central heating, double glazing and accommodation comprising: entrance hall, lounge, dining kitchen, lean to conservatory, two bedrooms and a bathroom. Outside, there are gardens, parking, garage and carport.
Entrance Hall: With door to front elevation, radiator and built-in cloaks cupboard.
Lounge: with window to front elevation, radiator and a further window to the side.
Dining Kitchen: with windows to rear and side elevations, radiator, range of base and eye level units, inset sink unit, plumbing and appliance spaces and door opening to:
Lean-to Conservatory: a single glazed conservatory with tiled floor and doors to rear garden.
Bedroom 1: with window to front and radiator.
Bedroom2: with window to rear and radiator.
Bathroom: with window to side, radiator, tiling to splash backs and a three-piece white suite of: wash basin, W.C and panelled bath with shower over.
Outside: to the front of the property is a gravelled garden with a variety of shrubs and an adjacent concrete driveway with carport. To the rear of the property is an enclosed garden laid to lawn with patio, ornamental pond, timber shed and a variety of shrubs and bushes. There is a single detached garage with up and over.
Mortgage Calculator
Fill in the details below to estimate your monthly repayments:
Approximate monthly repayment:
For more information, please contact Winkworth's mortgage partner, Trinity Financial, on +44 (0)20 7267 9399 and speak to the Trinity team.
Stamp Duty Calculator
Fill in the details below to estimate your stamp duty
The above calculator above is for general interest only and should not be relied upon
Meet the Team
Winkworth Grantham is situated just off the main high street in Grantham, we are a small, friendly team that deal with both sales and lettings. The team holds both local knowledge and experience, having over 50 years experience between the team.
See all team members