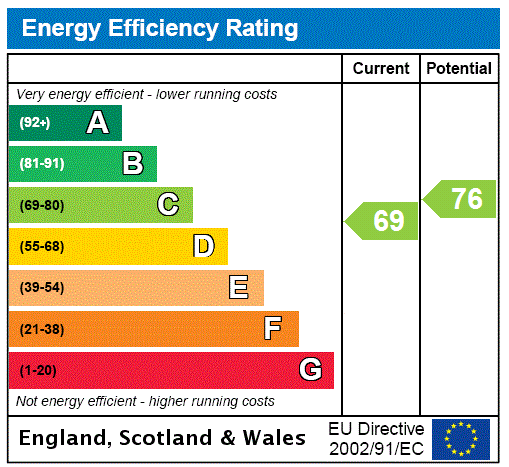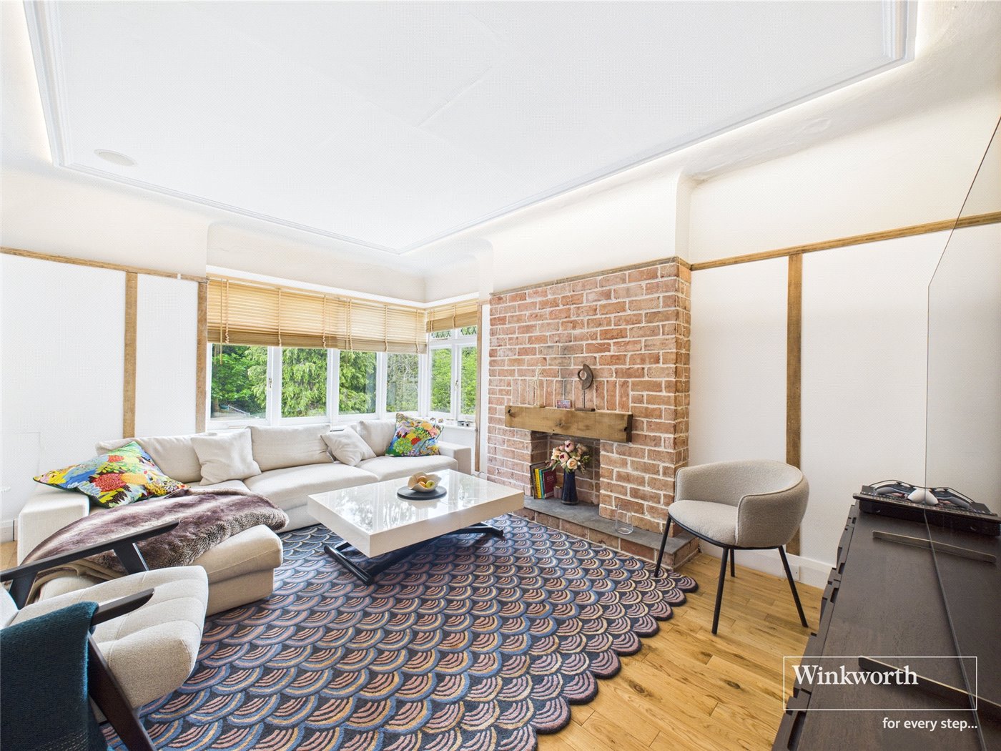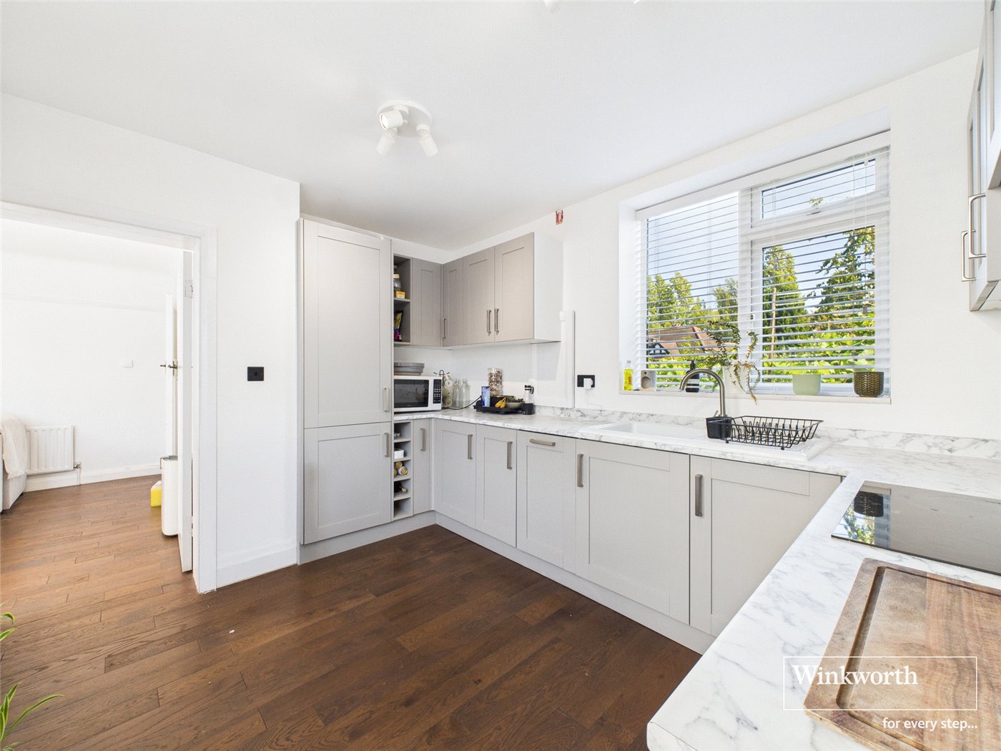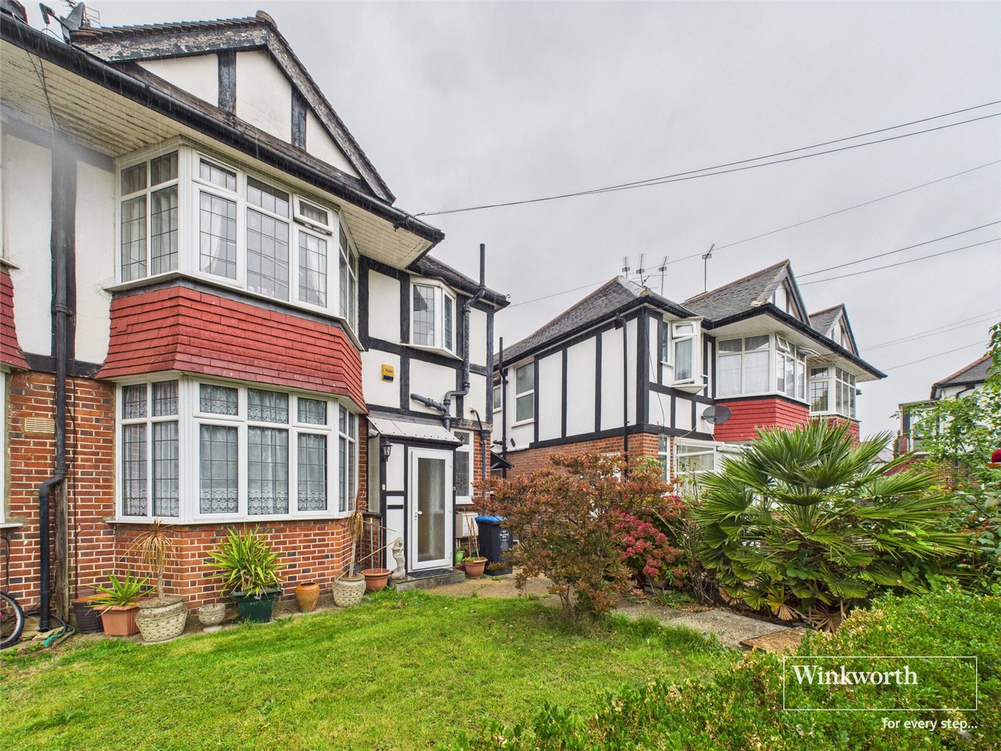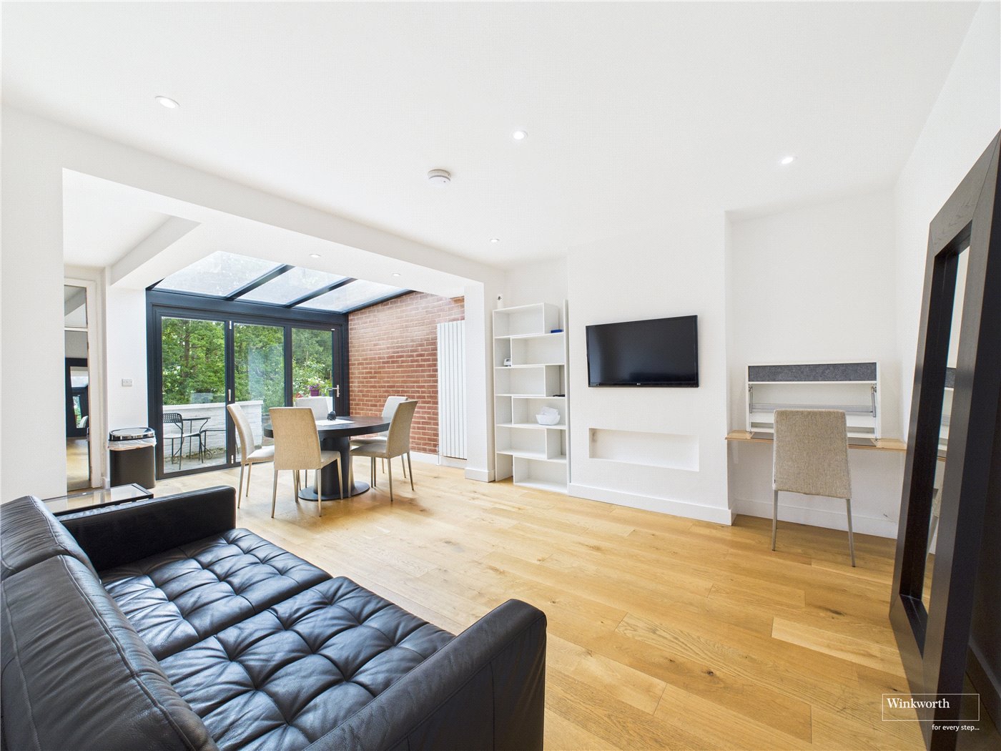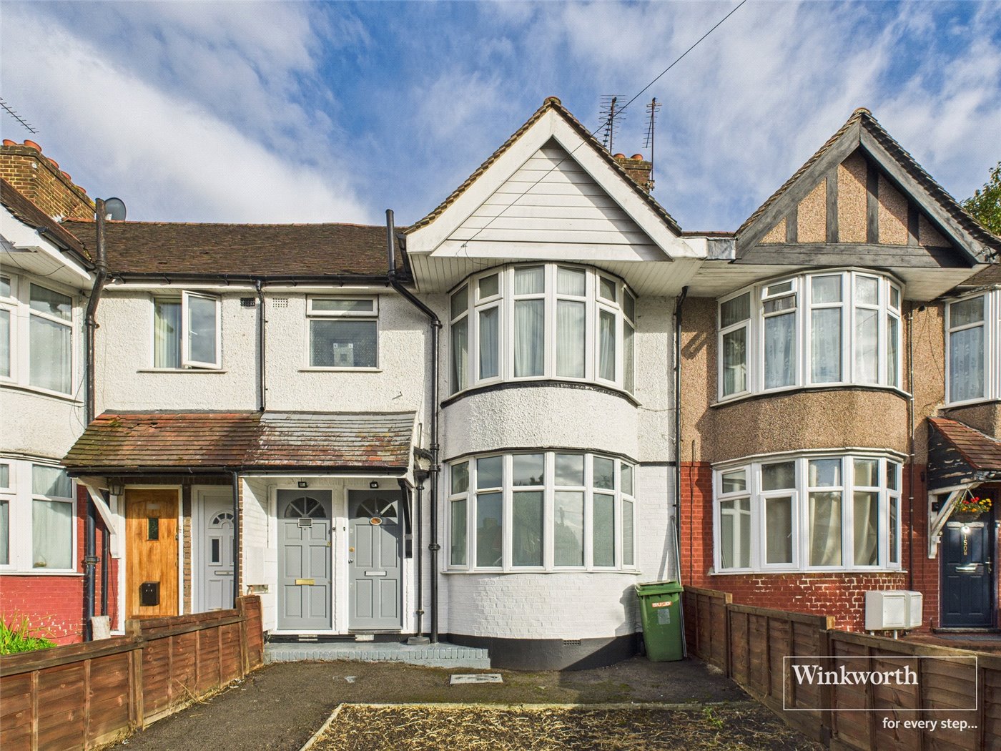Sold
Uphill Drive, Kingsbury, London, NW9
2 bedroom maisonette in Kingsbury
£360,000 Leasehold
- 2
- 1
- 1
PICTURES AND VIDEOS
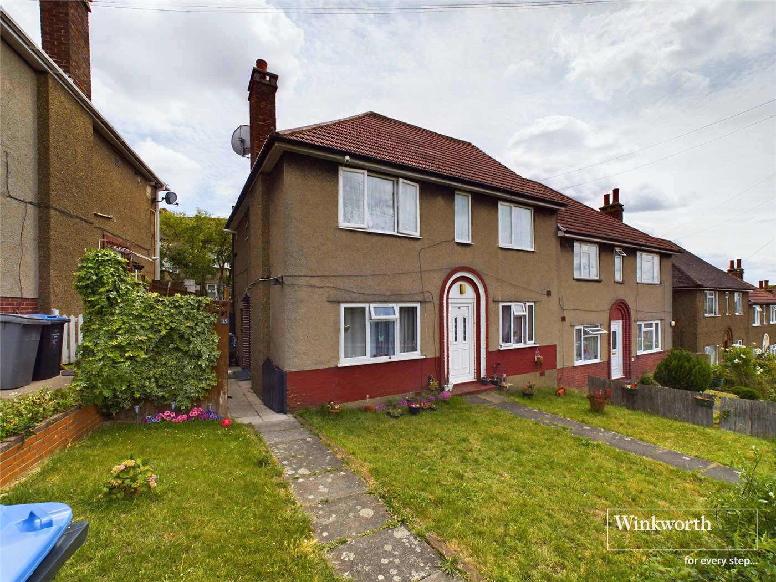
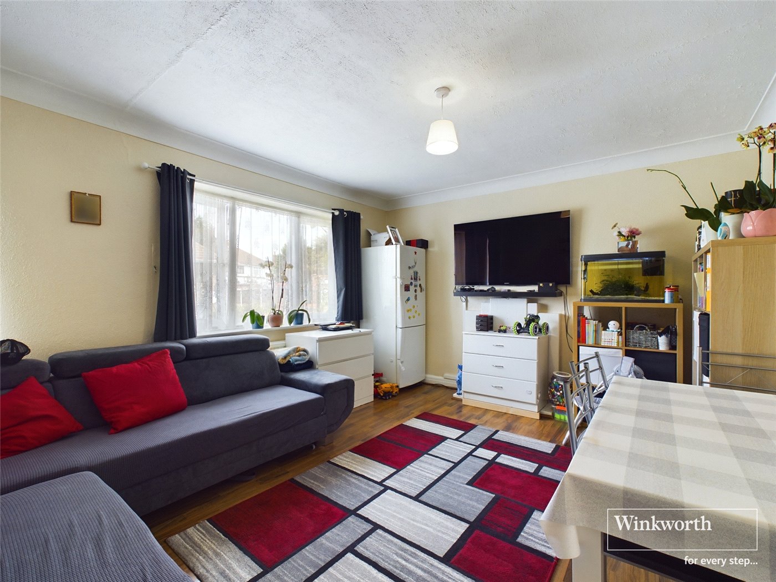
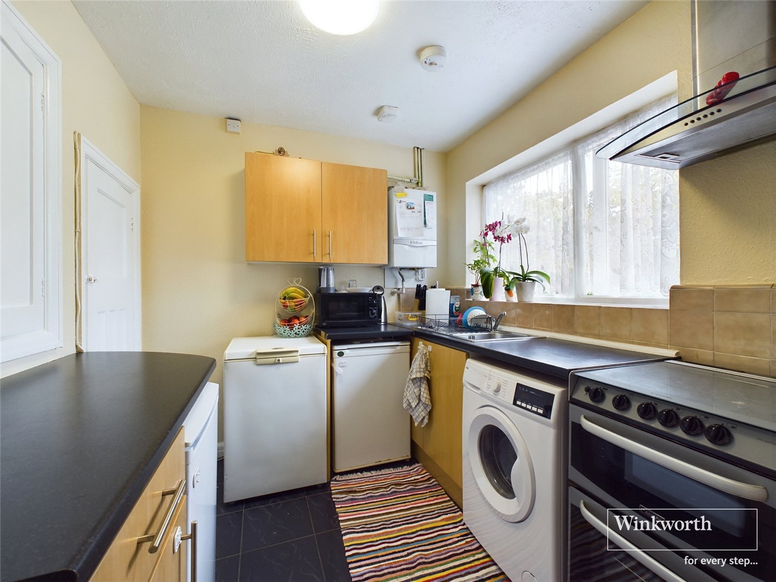
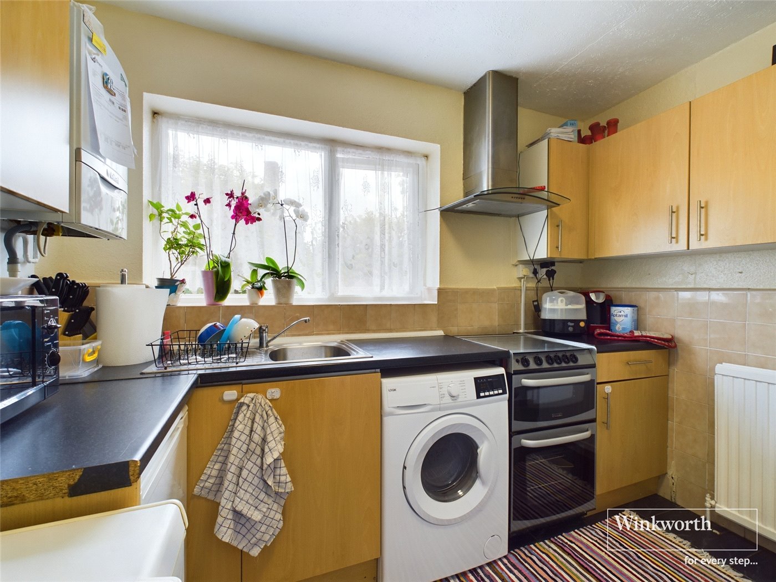
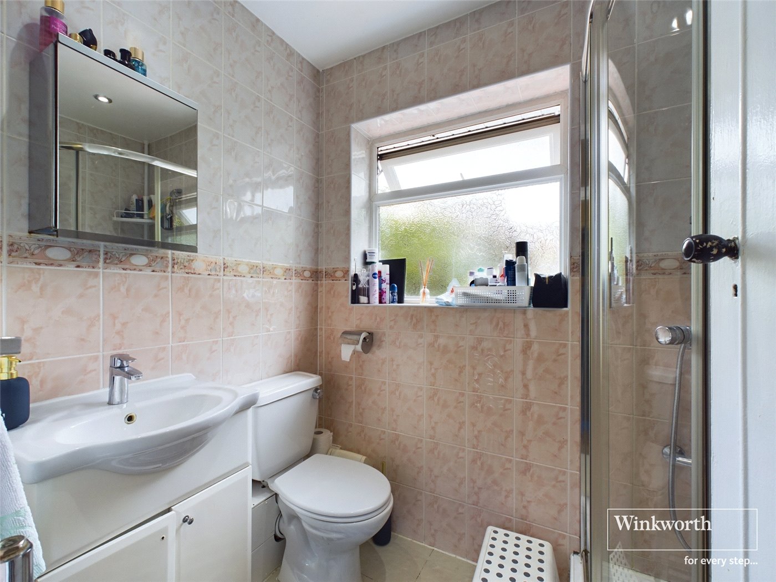
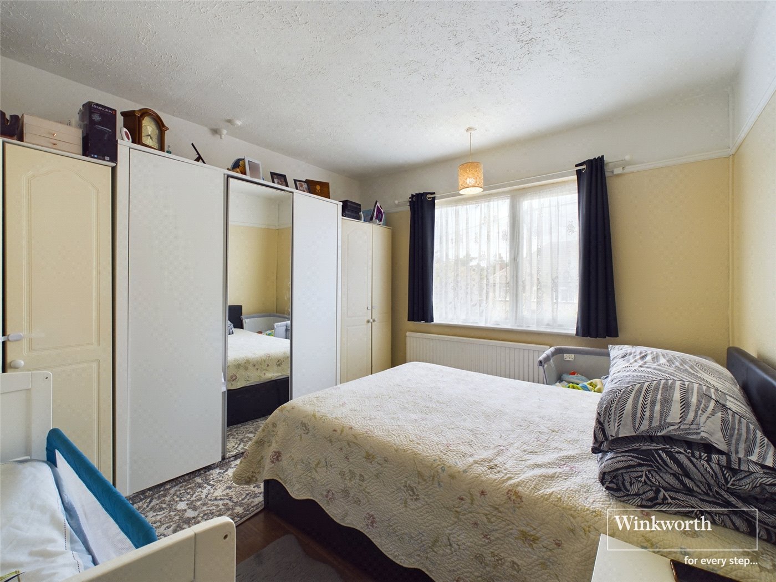
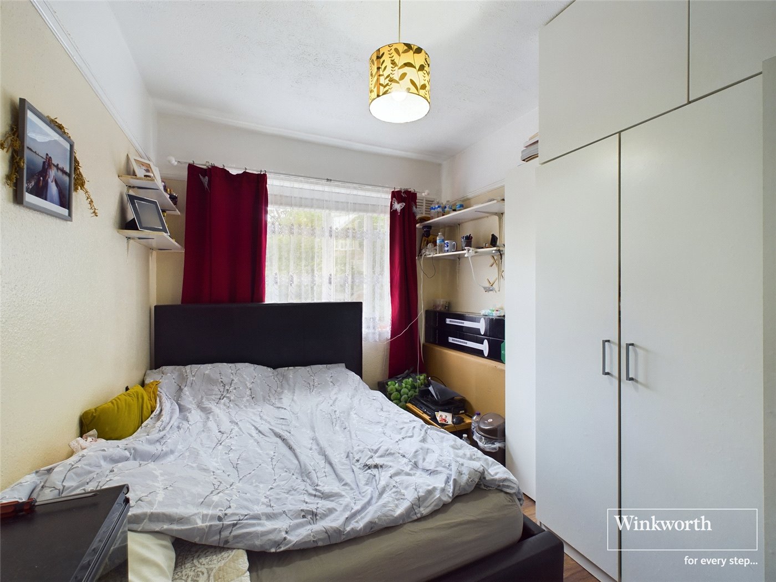
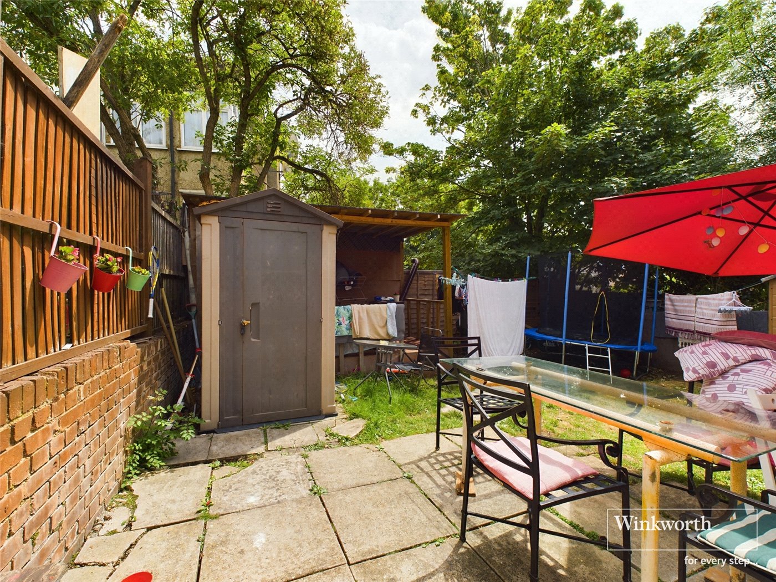
KEY FEATURES
- FIRST FLOOR MAISONETTE
- GARDEN
- TWO BEDROOMS
- PURPOSE BUILT
- CUL DE SAC LOCATION JUST OFF OF KINGSBURY ROAD
- LEASEHOLD APPROX 115 YEARS REMAINING
KEY INFORMATION
- Tenure: Leasehold
- Lease Length: 112 yrs left
- Service charge: £125.00 per annum
- Council Tax Band: C
- Local Authority: Brent
Description
A lovely cosy 2 bedroom purpose built first floor garden masionette situated in a quiet cul de sac - Comprising of a lounge with wooden floor - Fitted kitchen - Modern 3 pc family shower room - 1 double and 1 single bedrooms - Gas central heating - Double glazing - unfurnished - Own rear garden - Vacant now - Within minutes of shops and transport- Excellent condition - Must be seen!
Rooms and Accommodations
- Entrance Hall
- 0.81m x 0.86m
- Landing
- 1.65m x 1.75m
- Bedroom 1
- 3.23m x 3.58m
- Bedroom 2
- 2.44m x 3.38m
- Kitchen
- 2.97m x 2.34m
- Reception Room
- 4.52m x 3.68m
- Bathroom
- 2.13m x 1.45m
Mortgage Calculator
Fill in the details below to estimate your monthly repayments:
Approximate monthly repayment:
For more information, please contact Winkworth's mortgage partner, Trinity Financial, on +44 (0)20 7267 9399 and speak to the Trinity team.
Stamp Duty Calculator
Fill in the details below to estimate your stamp duty
The above calculator above is for general interest only and should not be relied upon
Meet the Team
Our team here at Winkworth Kingsbury Estate Agents have over 25 years' experience in the Kingsbury area - an area we know like the back of our hands. Our aim is to simply offer a service beyond all others. Our way is the Winkworth way, “We See Things Differently"
See all team members