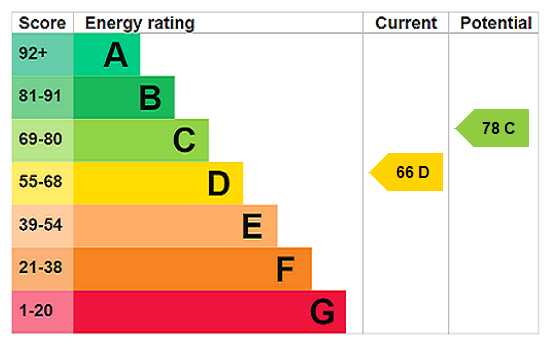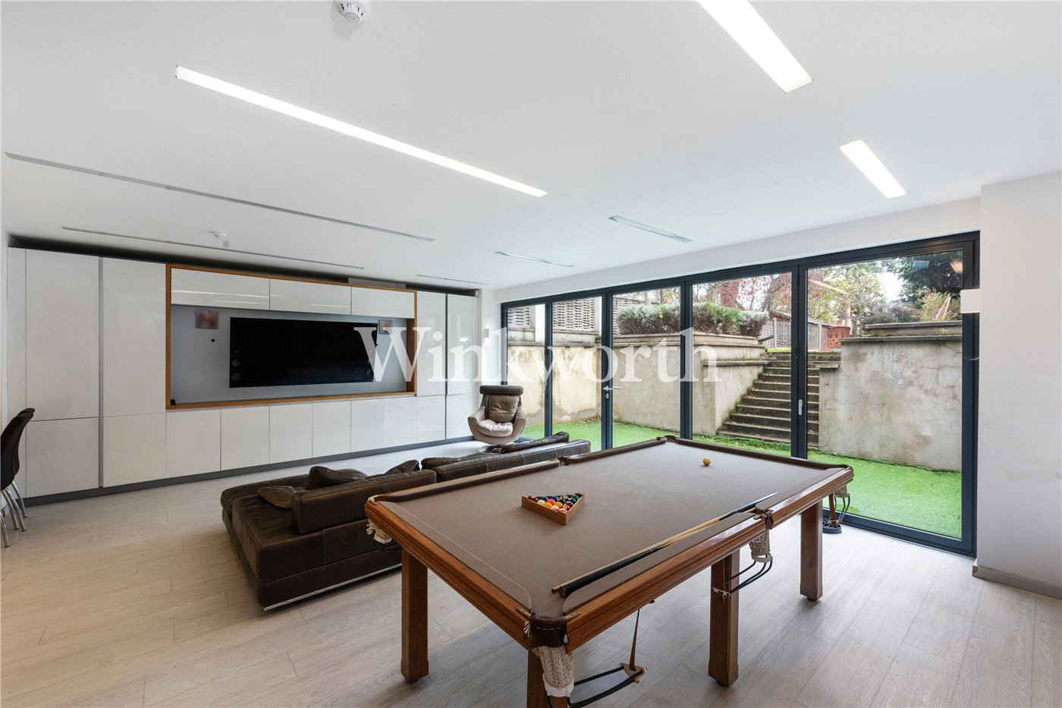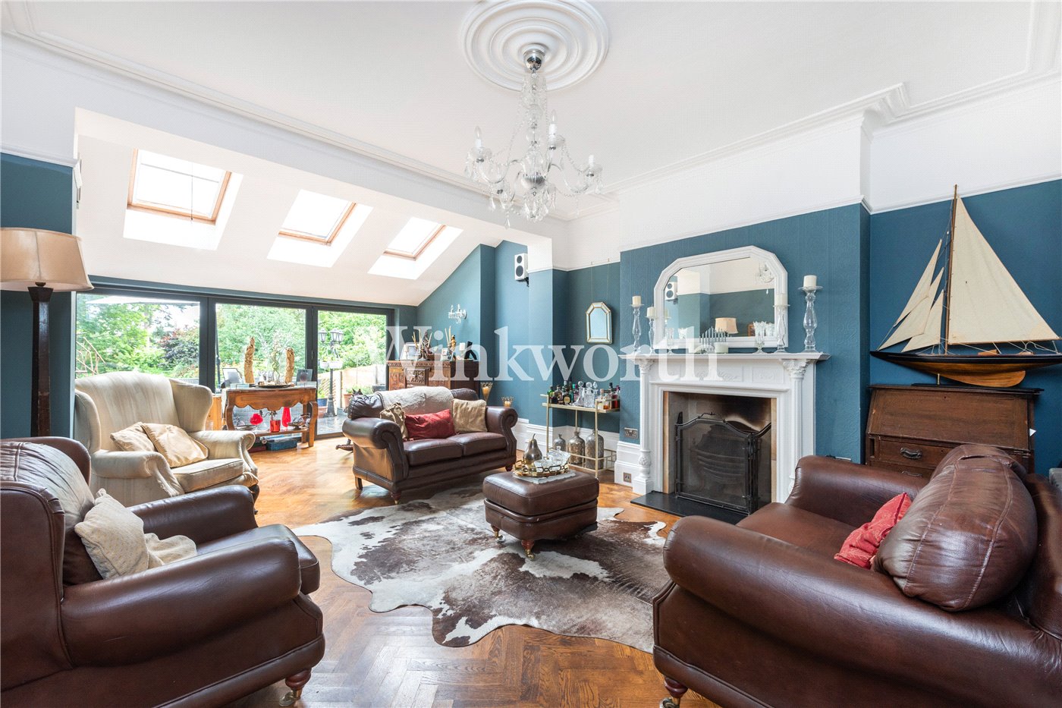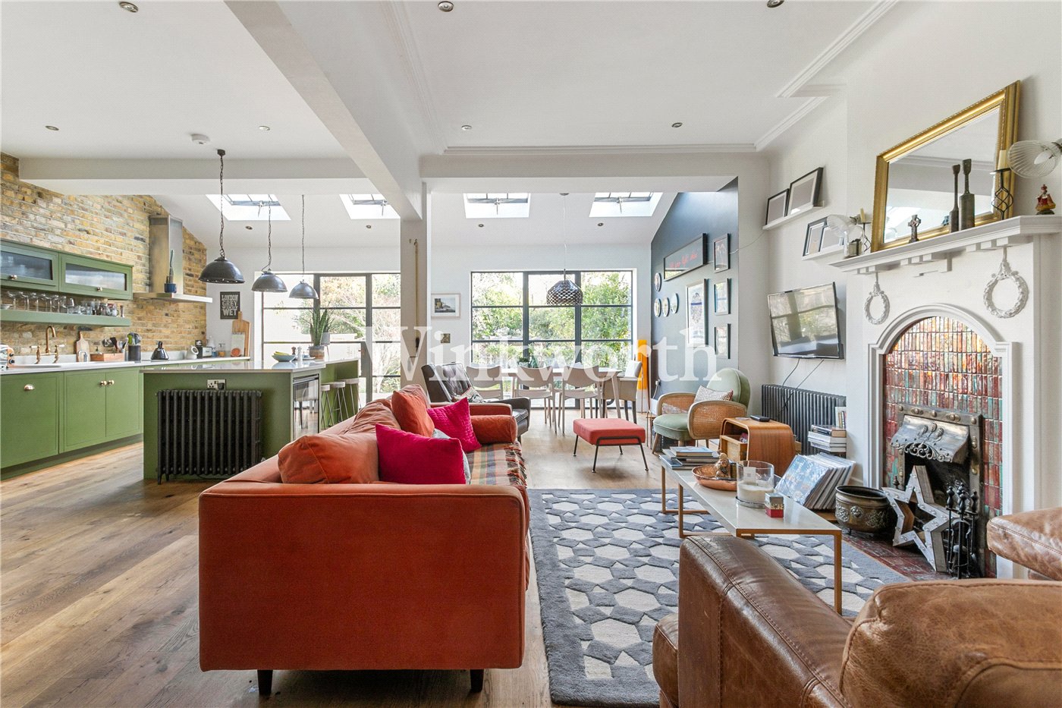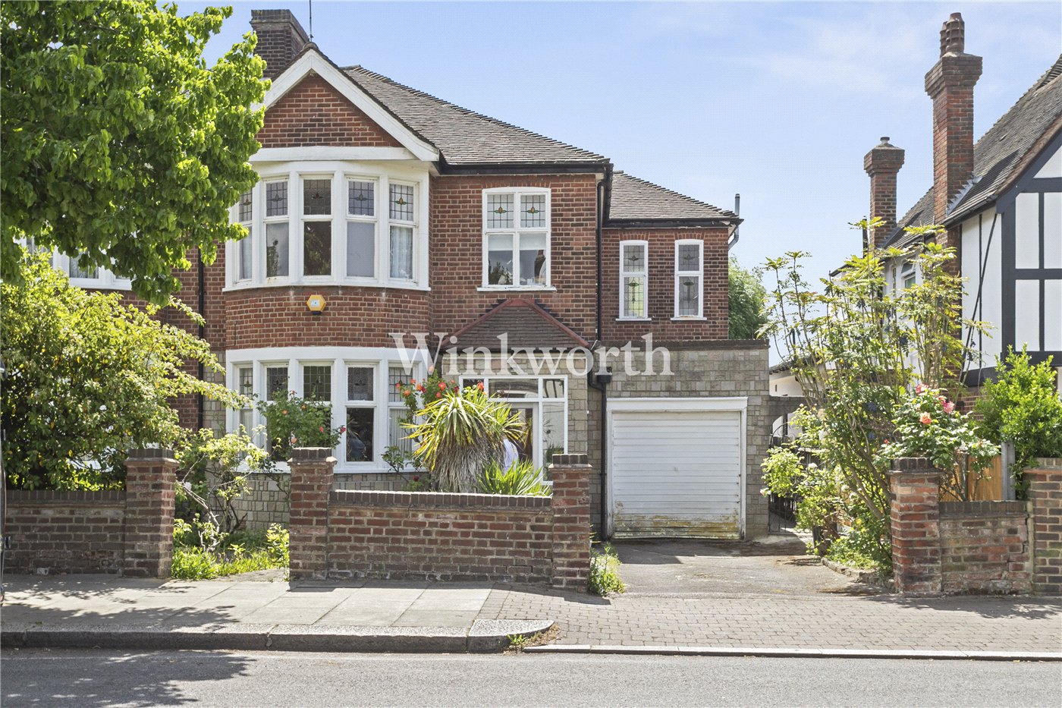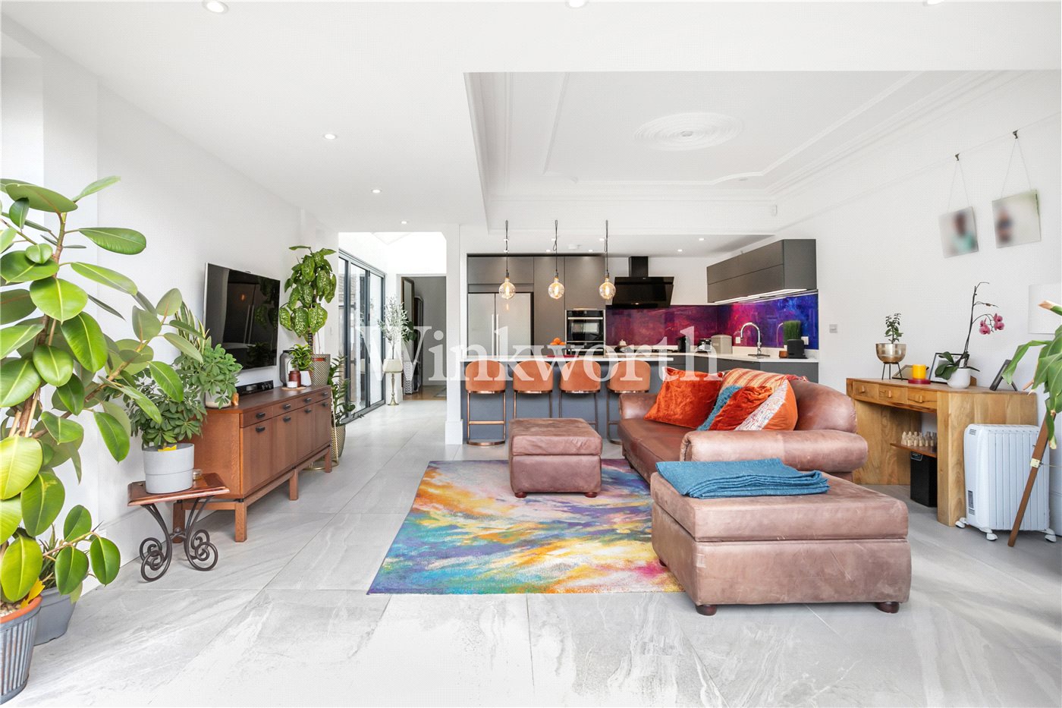Sold
Ulleswater Road, London, N14
5 bedroom house in London
Offers in excess of £1,250,000 Freehold
- 5
- 2
- 2
-
2121 sq ft
197 sq m -
PICTURES AND VIDEOS
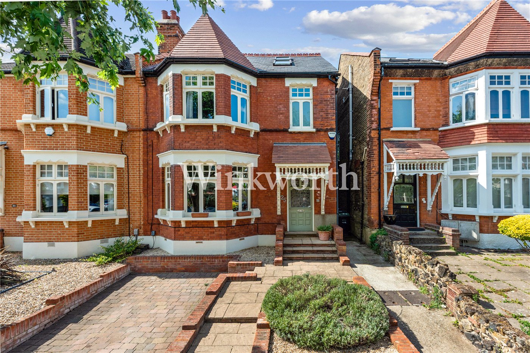
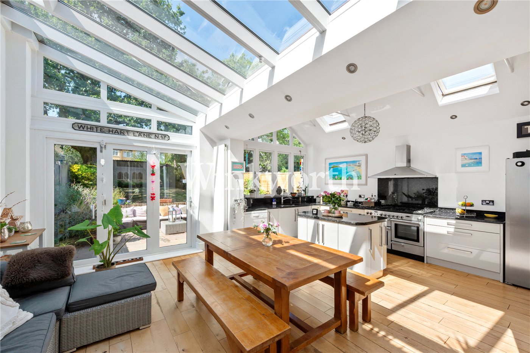
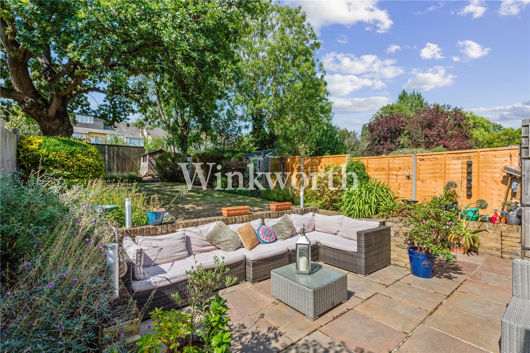
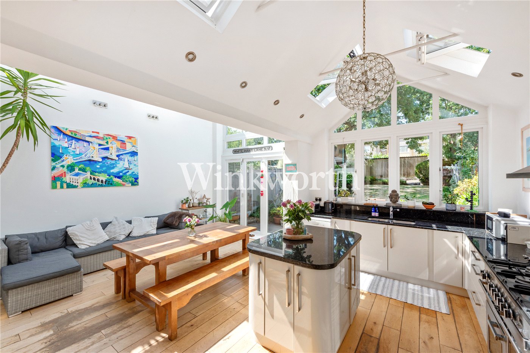
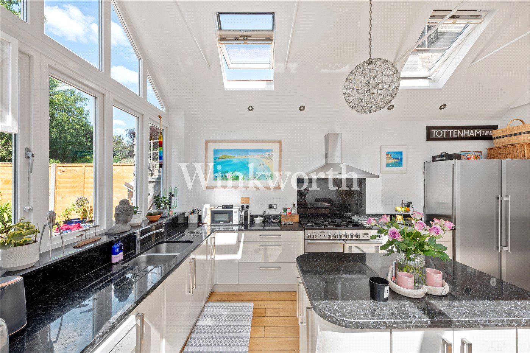
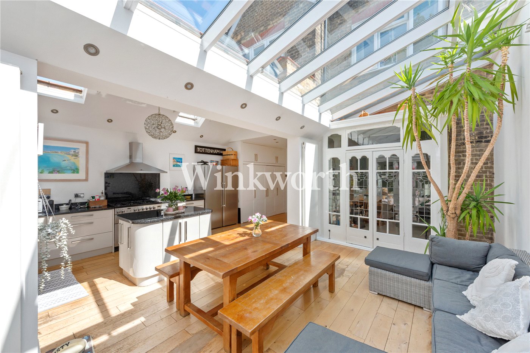
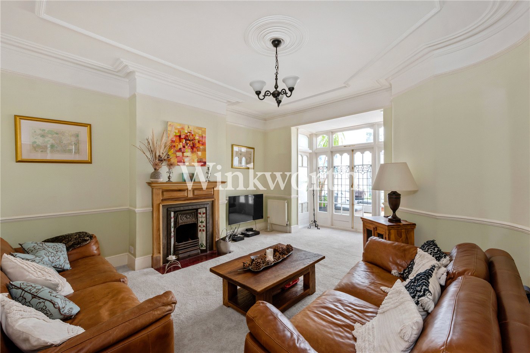
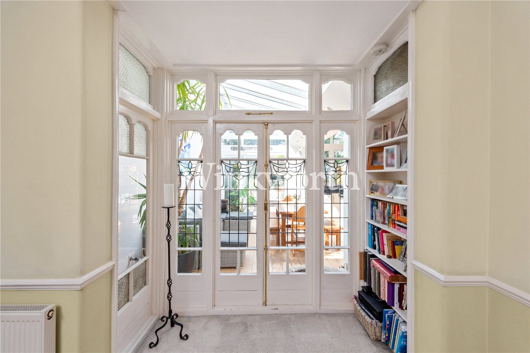
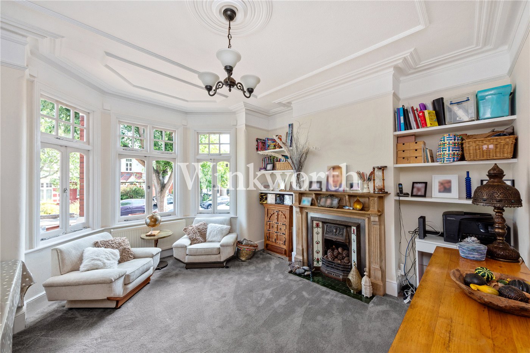
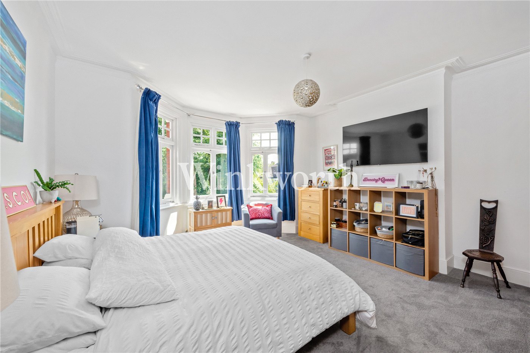
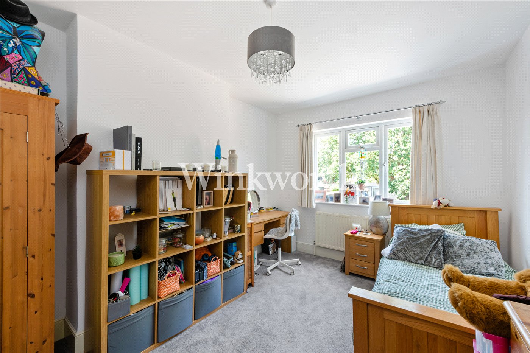
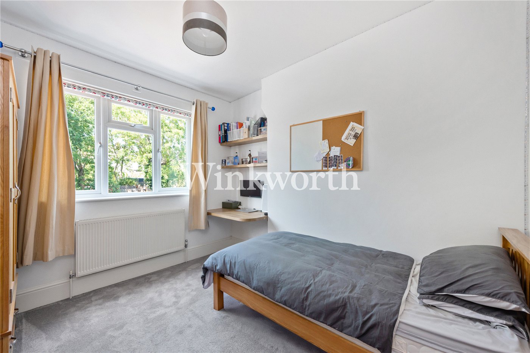
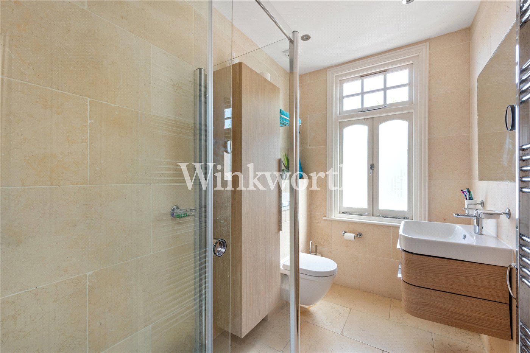
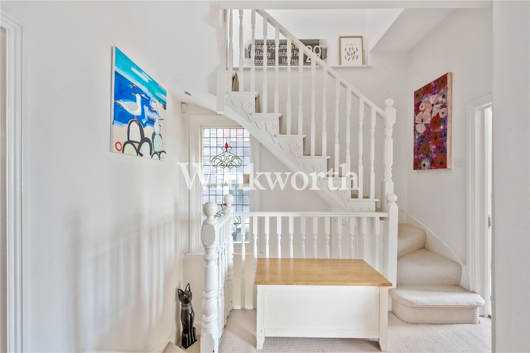
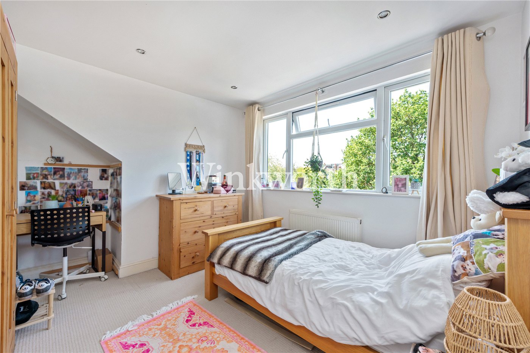
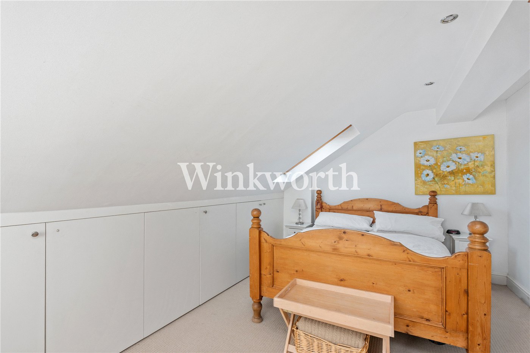
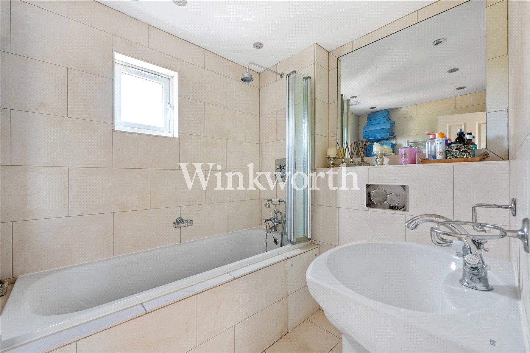
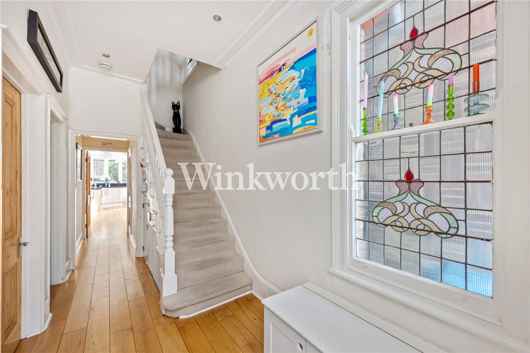
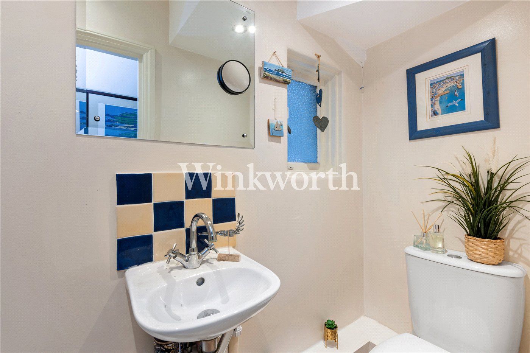
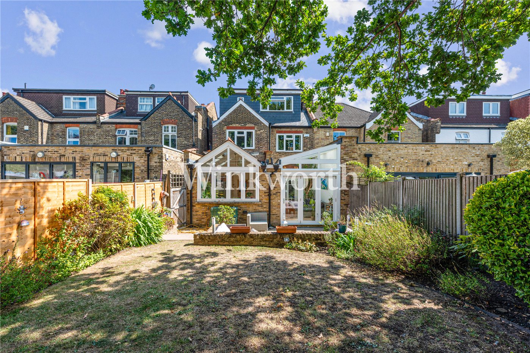
KEY FEATURES
- Semi-Detached Edwardian House Located in the Desirable 'Lakes' Conservation Area
- Easy Reach of Palmers Green Overground (to Moorgate), Broomfield and Grovelands Parks
- Hopper Bus Nearby to Southgate Tube (Piccadilly Line)
- Impressive Open-Plan Kitchen/Diner
- Wealth of Character Features
- Two Spacious Reception Rooms
- Five Bedrooms
- Bathroom Plus Shower Room with Branded Fittings
- Ground Floor WC
- Generously Sized Bathroom
KEY INFORMATION
- Tenure: Freehold
- Council Tax Band: G
- Local Authority: London Borough Of Enfield
Description
The ground floor features two spacious reception rooms with beautiful high corniced ceilings, picture/dado rails and original working fireplaces and surrounds. The “snug-lounge” reception room also retains its original leaded light double bay doors into the kitchen/diner, adding charm to both rooms. The rear of the property showcases a stunning extended kitchen/diner that is flooded with natural light via large, double-glazed roof panels (6m x 3m approx.) and remote-controlled skylights. The kitchen is fitted with an extensive range of modern units, including a central island, all finished with high specification granite worktops. There is a space for a Range/Aga-style double cooker with extractor and an American-style double fridge. The adjoining dining area offers a relaxed setting for entertaining, with original bay windows from the rear reception room and bi-folding patio doors leading directly to the garden, perfect for those who enjoy both indoor and al fresco dining. Wooden flooring extends from the entrance hall through to the kitchen/diner, adding warmth and continuity to the ground floor. A guest WC is also conveniently located at the end of the entrance hall.
The first floor offers three large double bedrooms and a large modern high specification family bathroom. The loft has been sympathetically converted, featuring period timber detailing in keeping with the original staircase. This second floor offers two further large double bedrooms - one with significant eaves storage, along with another large high specification family bathroom off the landing. A notable feature is the timber double-glazed windows at the front of the house, carefully designed to replicate the original Edwardian style.
Externally, the property enjoys a generous rear garden extending over 77 ft. in length. A large, paved patio directly off the kitchen/diner provides the perfect entertaining space, with the remainder laid to lawn, whilst a gate provides convenient and well-maintained side access.
The property offers convenient access to Palmers Green Overground train station with direct services to Moorgate/City of London and Southgate tube station (Piccadilly Line). The property is situated within walking distance to both Broomfield and Grovelands Parks, and the many shops and restaurants in Palmers Green, Winchmore Hill Green and Southgate.
The vendor has advised Winkworth of the following features and improvements:
* New main slate roof with original terracotta ornate ridge tiles and terracotta gable, including the finial
* New terracotta roof over front door
* New slate and ornate terracotta ridge tiles on kitchen extension
* Original and bespoke designed Amdega Orangery (ultra double glazed - Saint Gobain glazing) - (original drawing and artwork to be provided)
* Lead and Cast iron (dated 2011) works to the rear extension and orangery (excellent workmanship)
* Professional Range (Aga) double cooker and extractor (to remain)
* Swarovski crystal chandelier in kitchen (to remain)
* New conservation-grade double glazed casement windows to the front with quality English made stays and locks window furniture
* New Valiant gas boiler (February 2019)
* New low energy down spot lights throughout the property (October 2023)
* Fully working multi zone (hard wired) burglar alarm
* New consumer electrical boards for the house and separately for the extension
* 1st floor bathroom - Duravit porcelain sanitary-ware and bathroom furniture, HansGrohe plumbing-ware and Matki shower surround with natural sandstone throughout
* 2nd floor bathroom - Roca porcelain sanitary-ware and St James plumbing-ware with natural sandstone throughout
* New drains and manhole covers installed in the side passage
Mortgage Calculator
Fill in the details below to estimate your monthly repayments:
Approximate monthly repayment:
For more information, please contact Winkworth's mortgage partner, Trinity Financial, on +44 (0)20 7267 9399 and speak to the Trinity team.
Stamp Duty Calculator
Fill in the details below to estimate your stamp duty
The above calculator above is for general interest only and should not be relied upon
Meet the Team
At Winkworth, our dedicated team of estate agents in Palmers Green is here to guide you through every step of your property journey. Whether you're buying, selling, letting, or renting, we understand that moving home can be both exciting and emotional. That’s why we offer expert advice and personal support - right when you need it most - to make the process as smooth and stress-free as possible.
See all team members