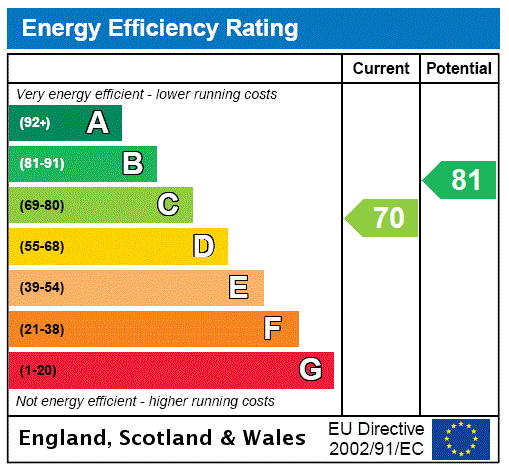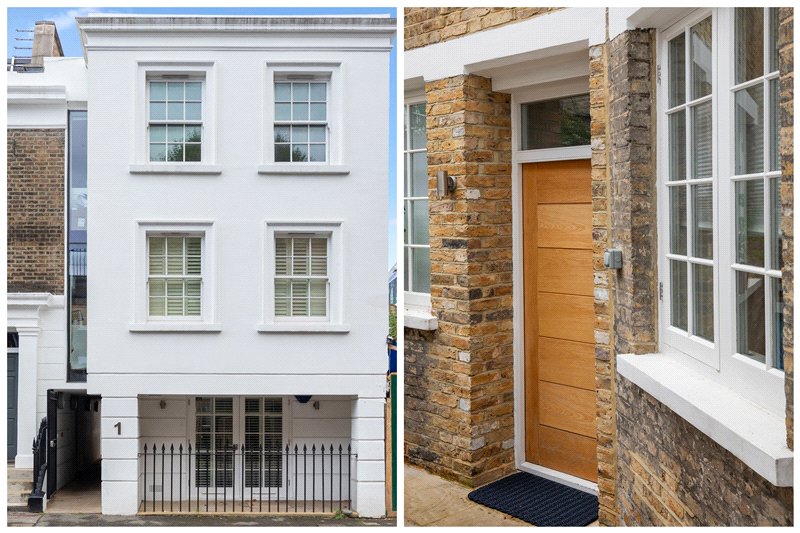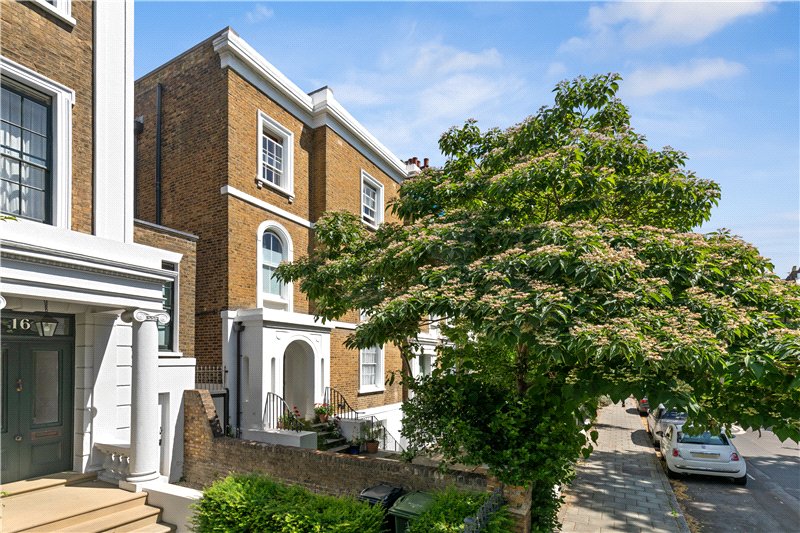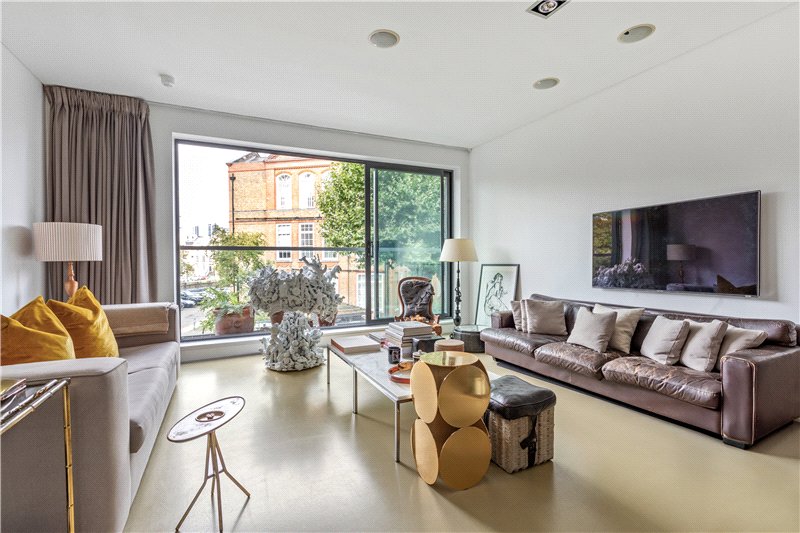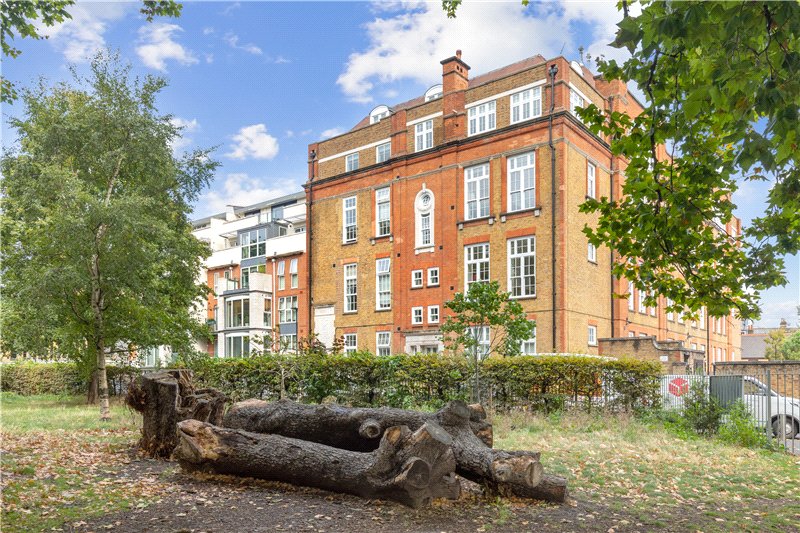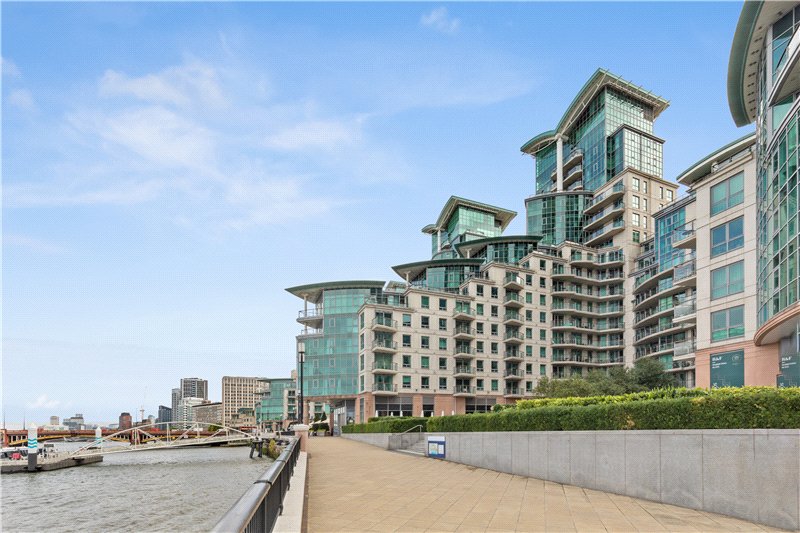Sold
Tradescant Road, Oval, SW8
3 bedroom flat/apartment
£850,000 Share of Freehold
- 3
- 2
- 1
PICTURES AND VIDEOS



















KEY INFORMATION
- Tenure: Share of Freehold
Description
This period flat is arranged over the first and second floor of a mid-terraced period house. Enter the property and up a private staircase onto a spacious landing. Directly ahead you’ll find the kitchen situated to the rear of the property. You can immediately see that excellent taste is apparent, with polished composite worktops and minimalist under counter cupboards. The kitchen is well-laid out and comprises an electric oven, four-burner gas hob and extractor, an integrated dishwasher and washer-dryer and space for a free-standing fridge freezer. There is also ample space for a dining table and chairs.
At the front of the property is the extremely generous living room. This room has wooden flooring and takes full advantage of three large west-facing windows, which provide an abundance of afternoon light. There is ample space for a large sofa, coffee table and armchairs, as well as a sizeable desk or dresser.
The bedroom on this level is well-proportioned and situated off the landing. There is space for a king-size bed, bedside tables and freestanding furniture. The family bathroom is a tiled suite conveniently located off the landing, comprising a bath with overhead shower, W.C, hand basin with vanity mirror above and a heated towel rail.
Moving up to the top floor, there are two double bedrooms; both carpeted throughout with painted sash windows. The rear bedroom although slightly smaller in size, can easily accommodate a double bed and free-standing storage.
The master bedroom is a wonderful size with ample storage space and fitted shelfing bordering the chimney breast. And like the reception room below, this bedroom also benefits from three west-facing sash window, making it an extremely bright room. Off the master bedroom is a tiled en-suite comprising a walk-in shower, W.C, hand basin with storage below and a heated towel rail.
The roof terrace, accessed off the half landing, is a fantastic space ideal for alfresco dining. The terrace is a paved area with room for a large outdoor dining table and chairs, a barbeque and plenty of pot plants.
There is also a large loft with a loft ladder, which is great for storage.
Location
Mortgage Calculator
Fill in the details below to estimate your monthly repayments:
Approximate monthly repayment:
For more information, please contact Winkworth's mortgage partner, Trinity Financial, on +44 (0)20 7267 9399 and speak to the Trinity team.
Stamp Duty Calculator
Fill in the details below to estimate your stamp duty
The above calculator above is for general interest only and should not be relied upon
Meet the Team
Our team at Winkworth Kennington Estate Agents are here to support and advise our customers when they need it most. We understand that buying, selling, letting or renting can be daunting and often emotionally meaningful. We are there, when it matters, to make the journey as stress-free as possible.
See all team members