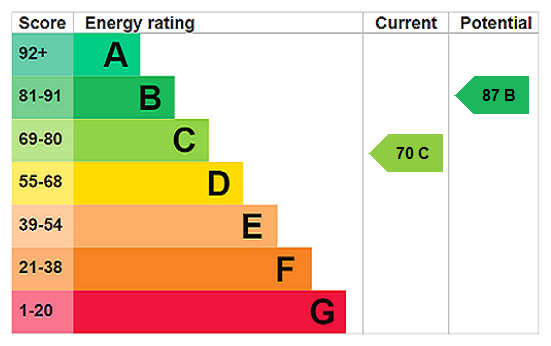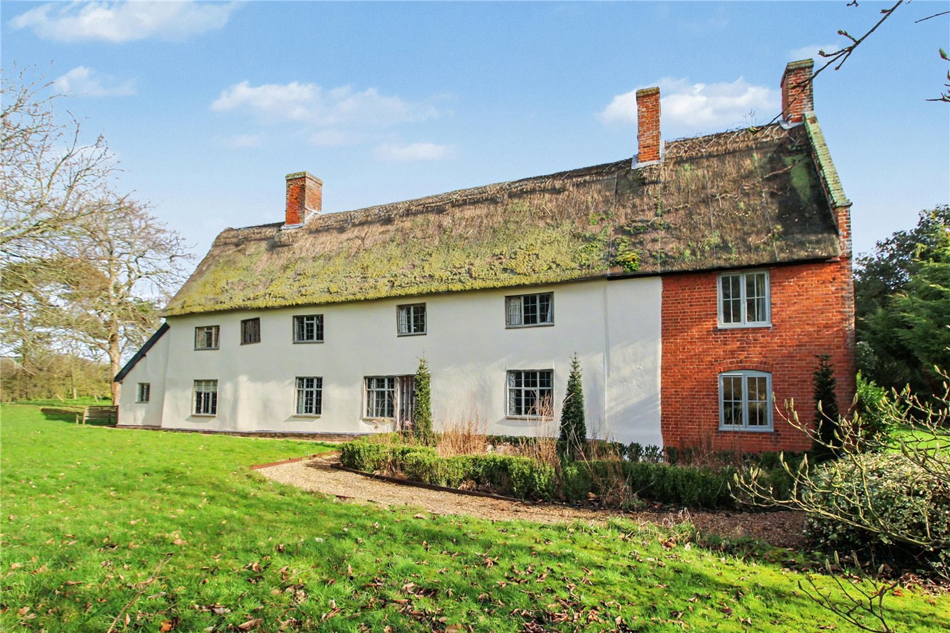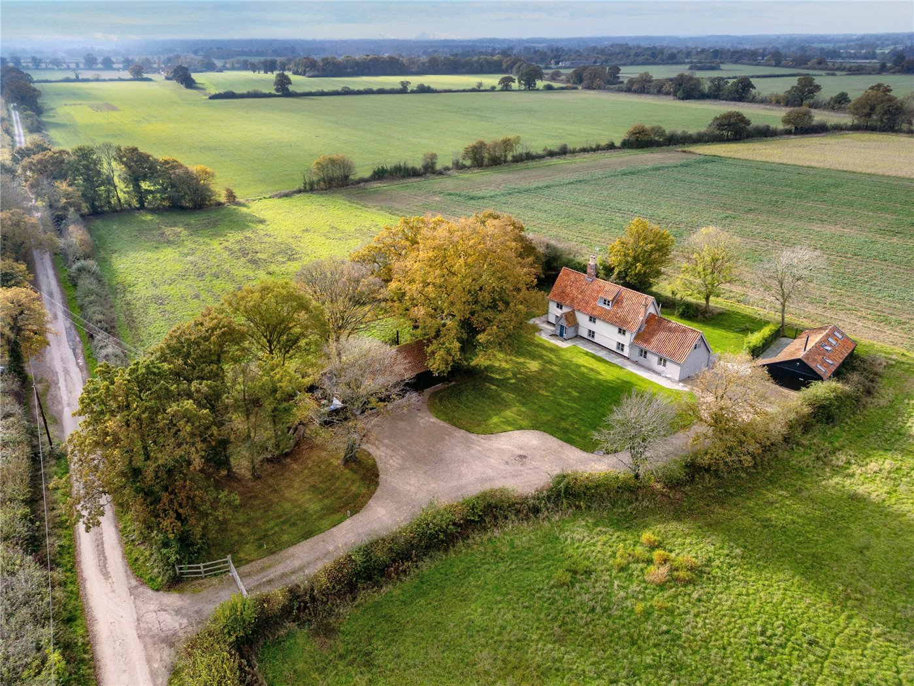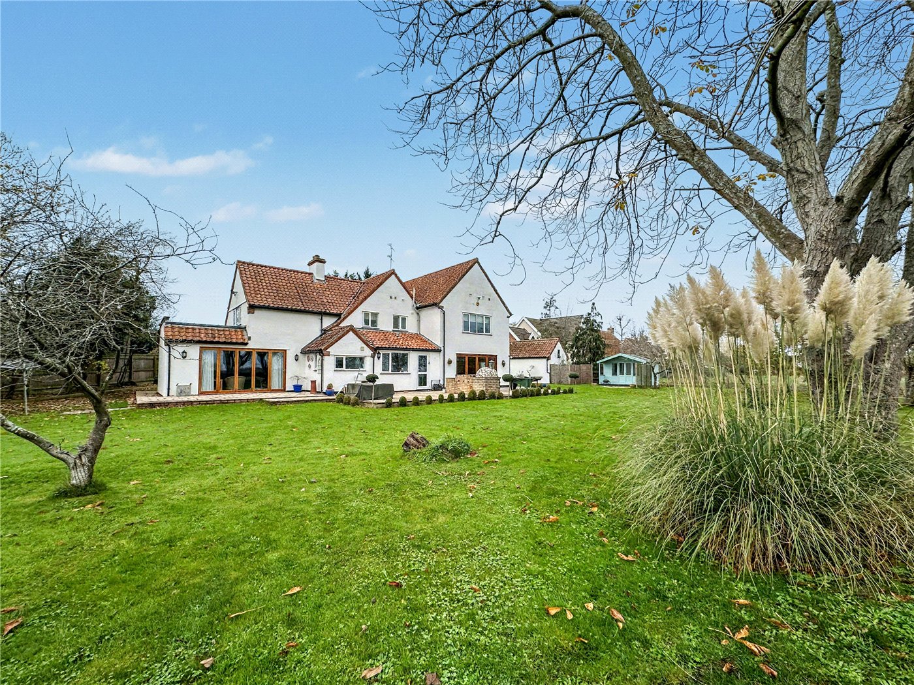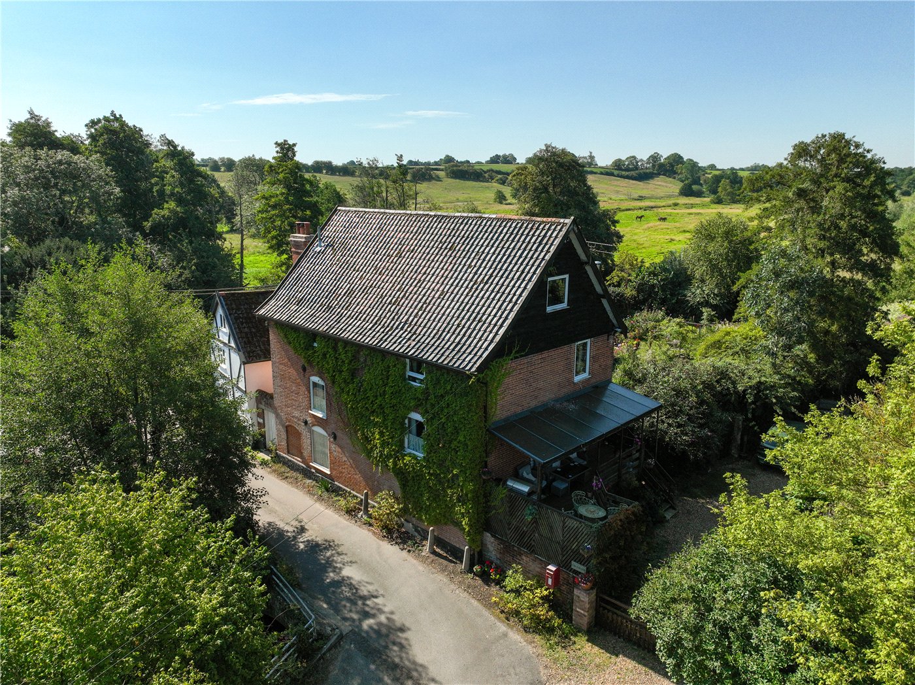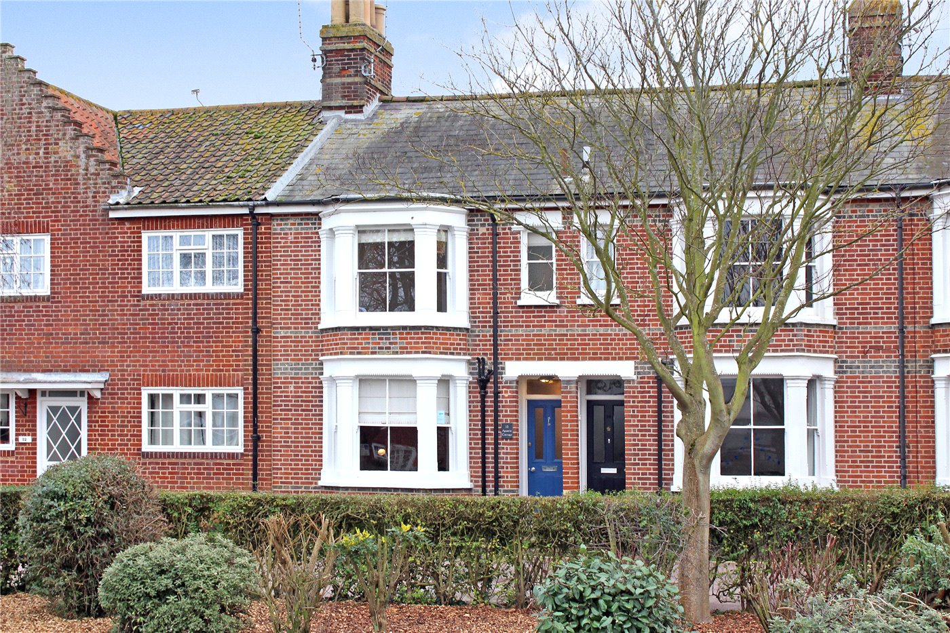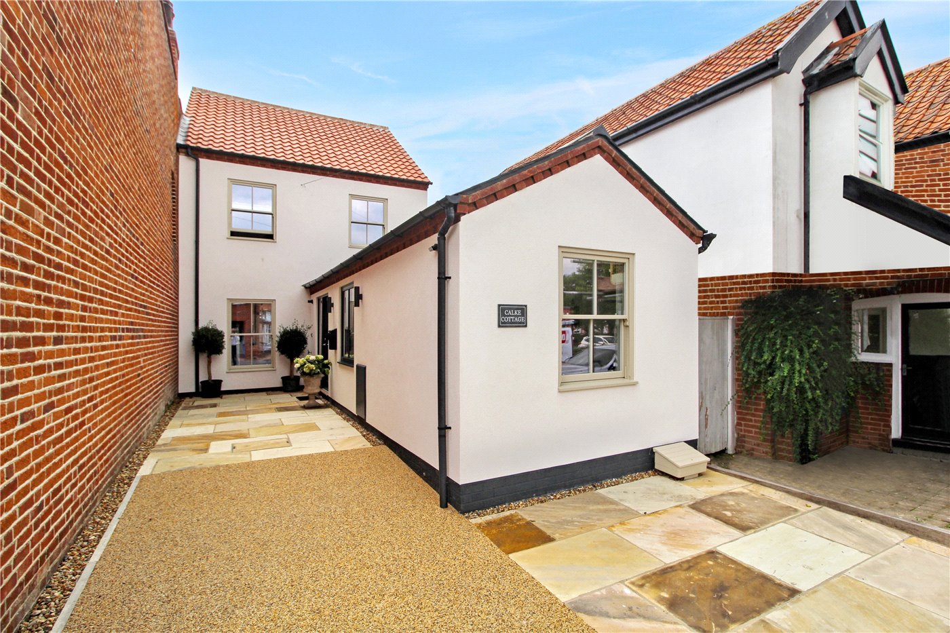The Street, Wenhaston, Halesworth, Suffolk, IP19
4 bedroom house in Wenhaston
Offers in excess of £375,000 Freehold
- 4
- 2
- 2
PICTURES AND VIDEOS
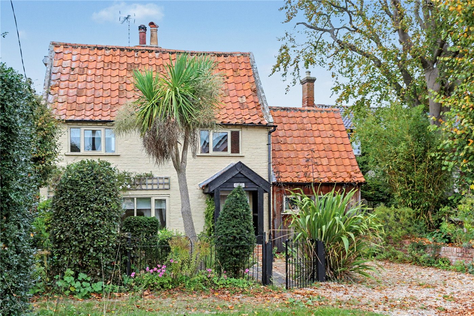
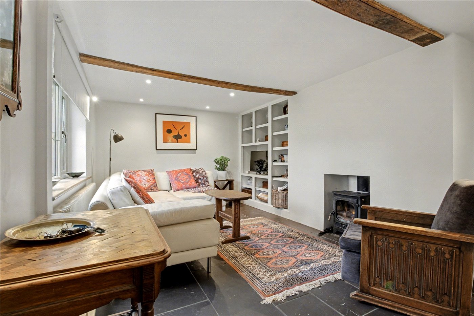
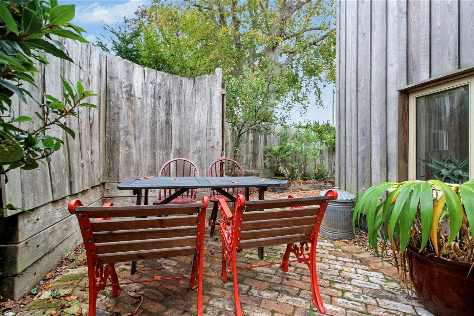
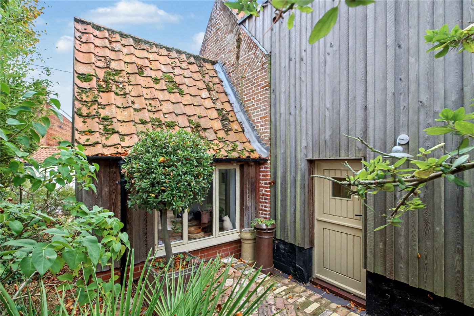
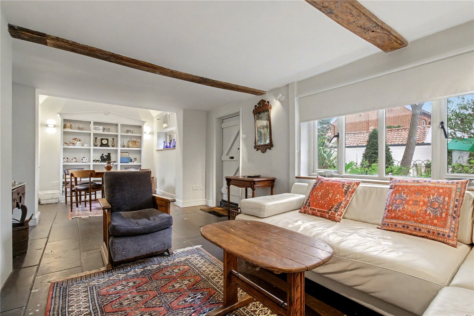
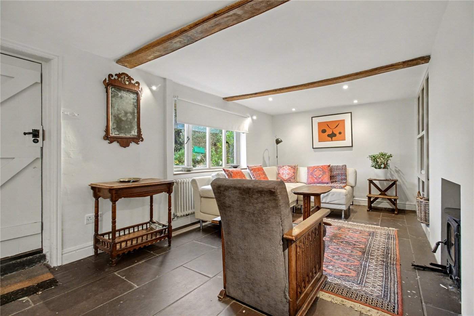
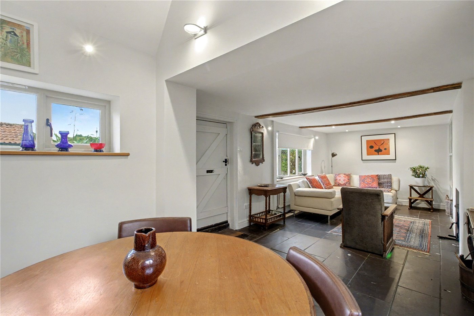
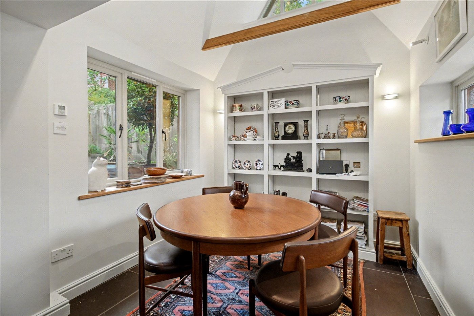
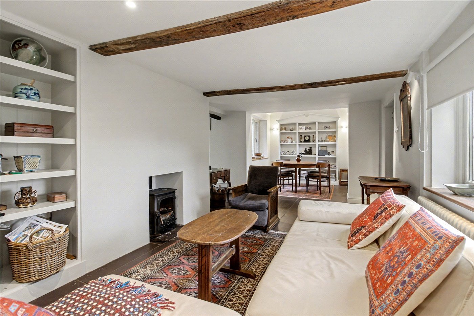
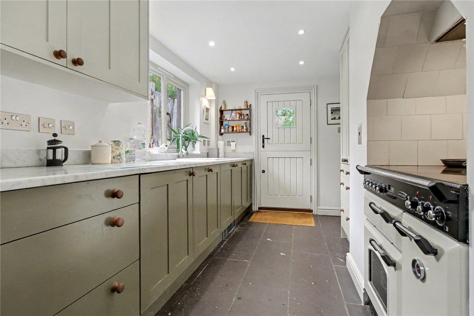
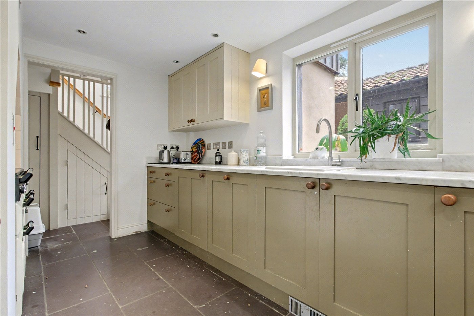
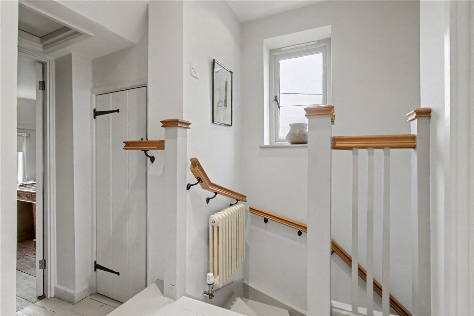
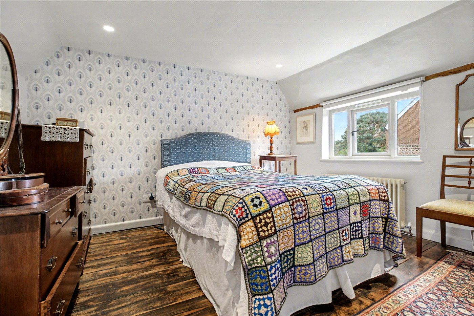
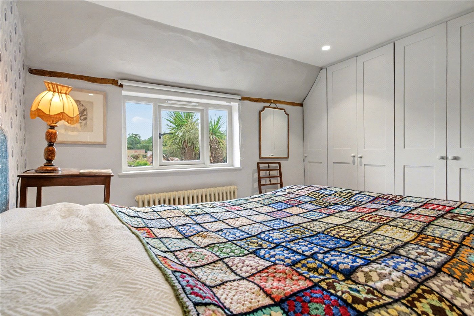
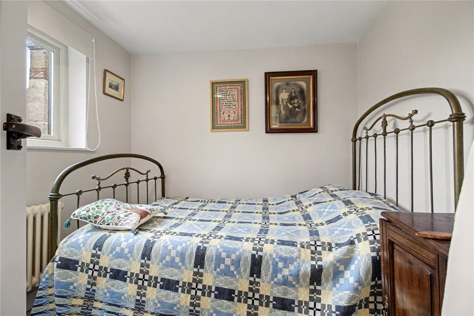
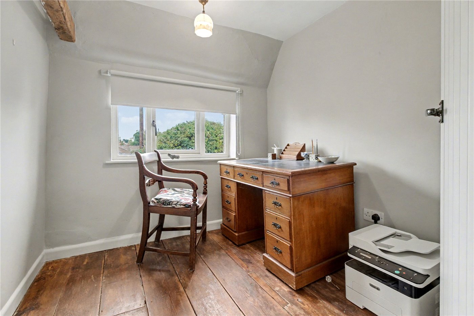
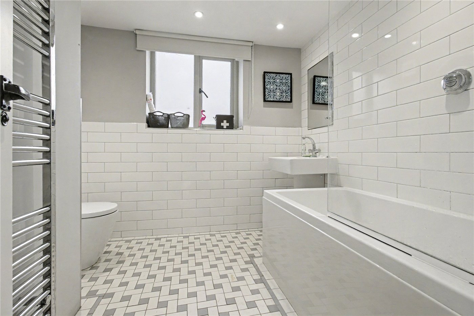
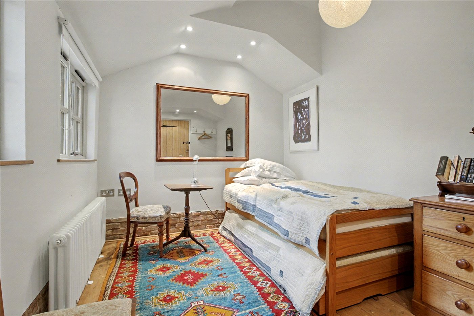
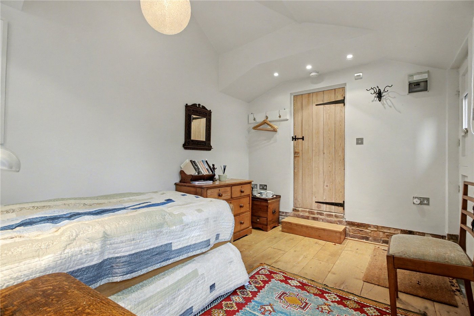
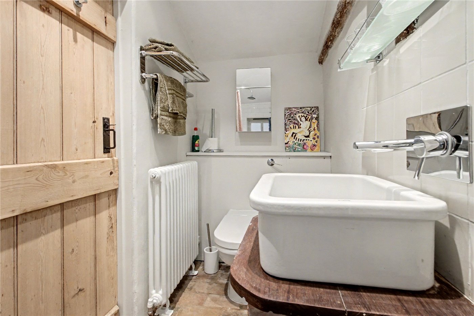
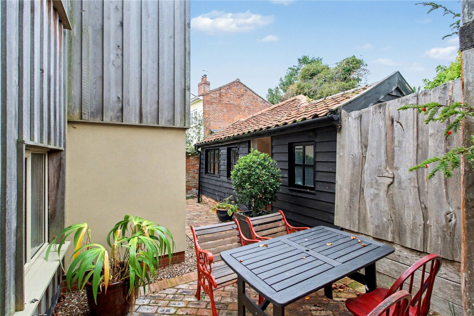
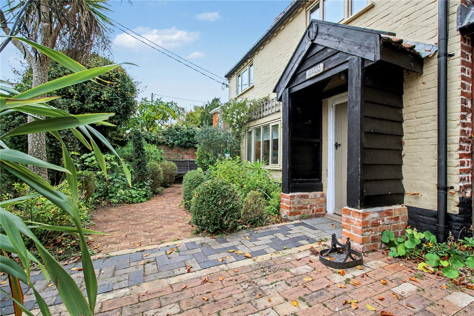
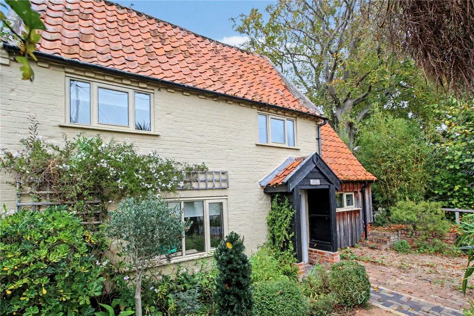
KEY FEATURES
- Set in the sought-after village of Wenhaston, moments from the Heritage Coast
- Beautifully presented detached cottage blending period charm and modern design
- Spacious 26ft triple-aspect reception room with log burner and dining area
- Modern extension with underfloor heating
- Stylish Shaker-style kitchen with Rangemaster cooker
- Three well-proportioned bedrooms and a family bathroom
- Ground floor cloakroom and utility area
- Courtyard garden with access to a converted outbuilding
- Detached guest suite/B&B with vaulted ceiling and en-suite
- Driveway parking and no onward chain
KEY INFORMATION
- Tenure: Freehold
- Council Tax Band: D
Description
Set in the heart of the popular village of Wenhaston, this beautifully presented detached cottage perfectly blends period charm with modern convenience. With a welcoming community, a local village pub, and an abundance of countryside walks on the doorstep, this is a delightful setting from which to enjoy everything the Heritage Coast has to offer.
This enchanting cottage has been thoughtfully improved and extended by the current owner, resulting in a home of real character and quality. Approached over a shingle driveway, the property opens into a stunning reception room extending over 26 feet in length. A log burner provides a focal point to one wall, while triple-aspect windows flood the space with natural light. The dining area, forming part of the modern extension, enjoys underfloor heating and views across the garden—an ideal space for entertaining family and friends.
The kitchen has been designed in a timeless Shaker style, featuring base-level units with contrasting work surfaces, an inset sink, and a Leisure Rangemaster cooker—perfect for those who enjoy cooking. Beyond lies a practical atrium area with under-stairs storage and additional cabinetry, alongside a cloakroom and utility space with plumbing for laundry appliances. The staircase, beautifully crafted in timber with a comfortable gradient, leads to the first floor where three well-proportioned bedrooms offer comfortable and balanced accommodation.
The family bathroom is finished in a classic style, complete with a panel-enclosed bath, pedestal basin, and WC.
Outside, a charming courtyard garden sits to the rear—an inviting spot to unwind or enjoy morning coffee. Beyond this lies the converted outbuilding, now operating as a successful B&B suite. With a vaulted, gabled ceiling and exposed timbers, it provides a wonderfully private guest space, complemented by a stylish en-suite shower room.
Whether used as a main home, an idyllic coastal retreat, or a holiday cottage with income potential, this property offers a rare opportunity to enjoy Suffolk village life in comfort and style. Offered with no onward chain.
Council Tax Band: D
Local Authority - East Suffolk Council
We have been advised that the property has the following services. Mains water, mains drainage, electricity and oil fired central heating.
Winkworth wishes to inform prospective buyers and tenants that these particulars are a guide and act as information only. All our details are given in good faith and believed to be correct at the time of printing but they don’t form part of an offer or contract. No Winkworth employee has authority to make or give any representation or warranty in relation to this property. All fixtures and fittings, whether fitted or not are deemed removable by the vendor unless stated otherwise and room sizes are measured between internal wall surfaces, including furnishings. The services, systems and appliances have not been tested, and no guarantee as to their operability or efficiency can be given.
Marketed by
Winkworth Southwold
Properties for sale in SouthwoldArrange a Viewing
Fill in the form below to arrange your property viewing.
Mortgage Calculator
Fill in the details below to estimate your monthly repayments:
Approximate monthly repayment:
For more information, please contact Winkworth's mortgage partner, Trinity Financial, on +44 (0)20 7267 9399 and speak to the Trinity team.
Stamp Duty Calculator
Fill in the details below to estimate your stamp duty
The above calculator above is for general interest only and should not be relied upon
Meet the Team
As the area's newest independent agent, we bring with us a combined 65 years of experience, and a love for what we do and the local community around us. Understanding the individual needs of our clients is paramount to who we are. Located in the heart of Southwold's High Street our prominent office can be seen by all the right people. Please come and talk to us about your property requirements, and get to know the team from the Winkworth Estate Agents in Southwold.
See all team members