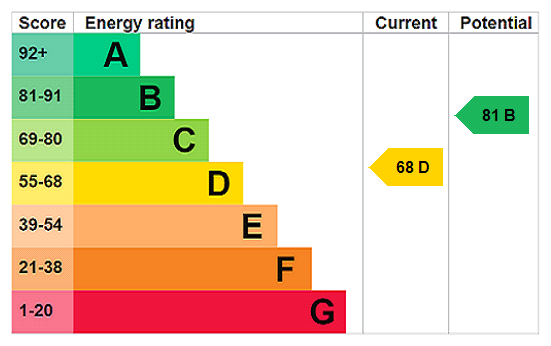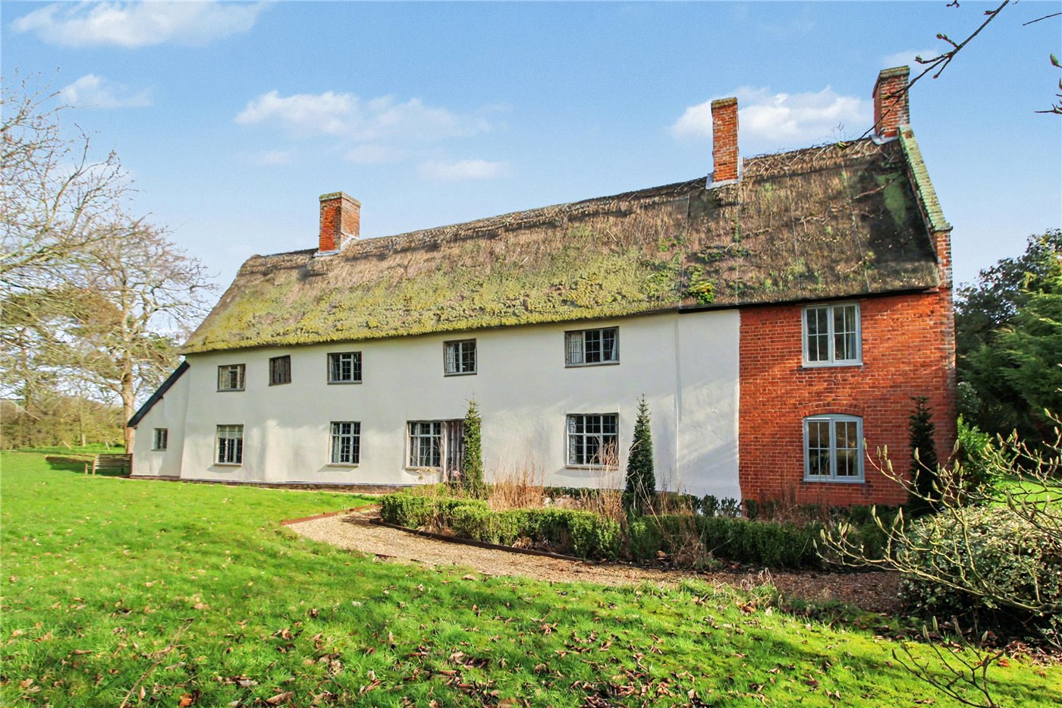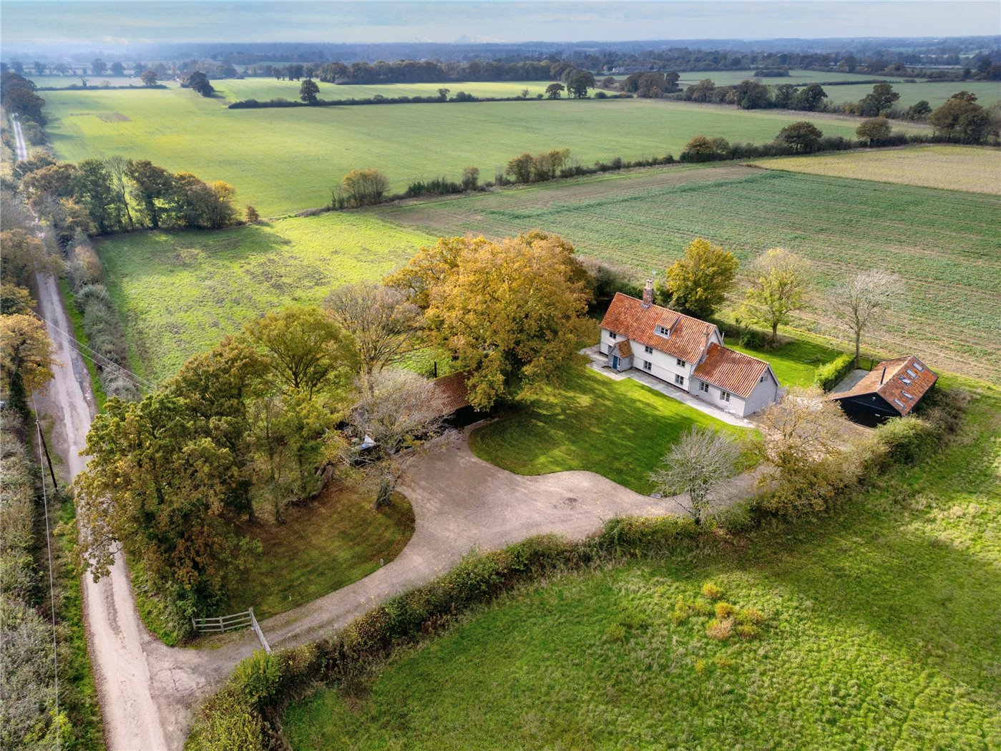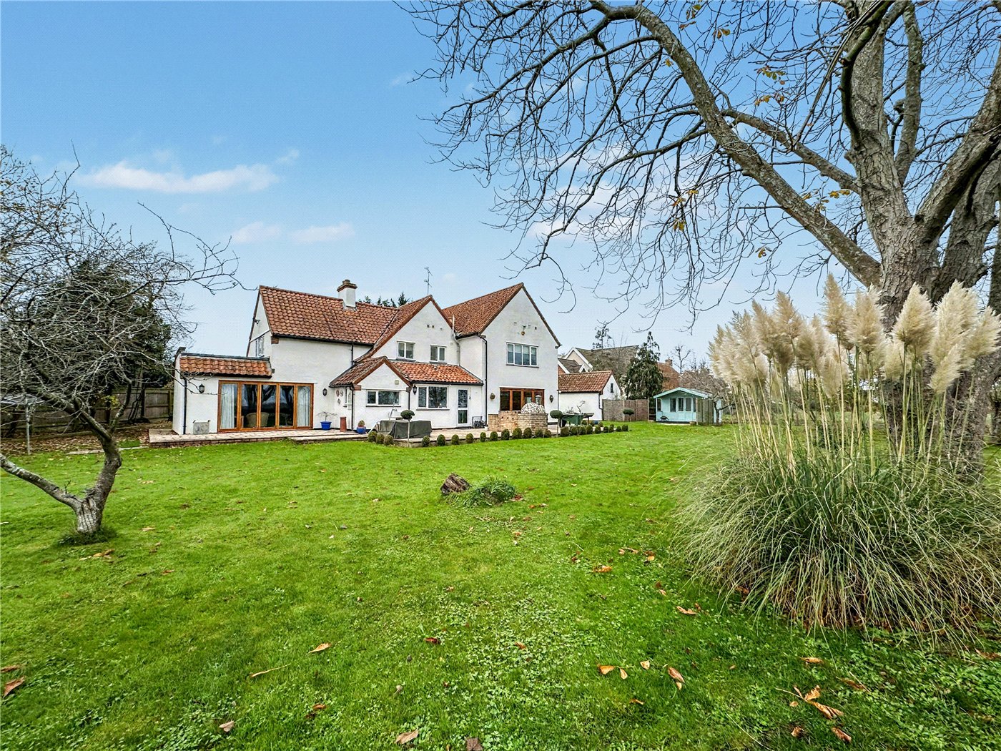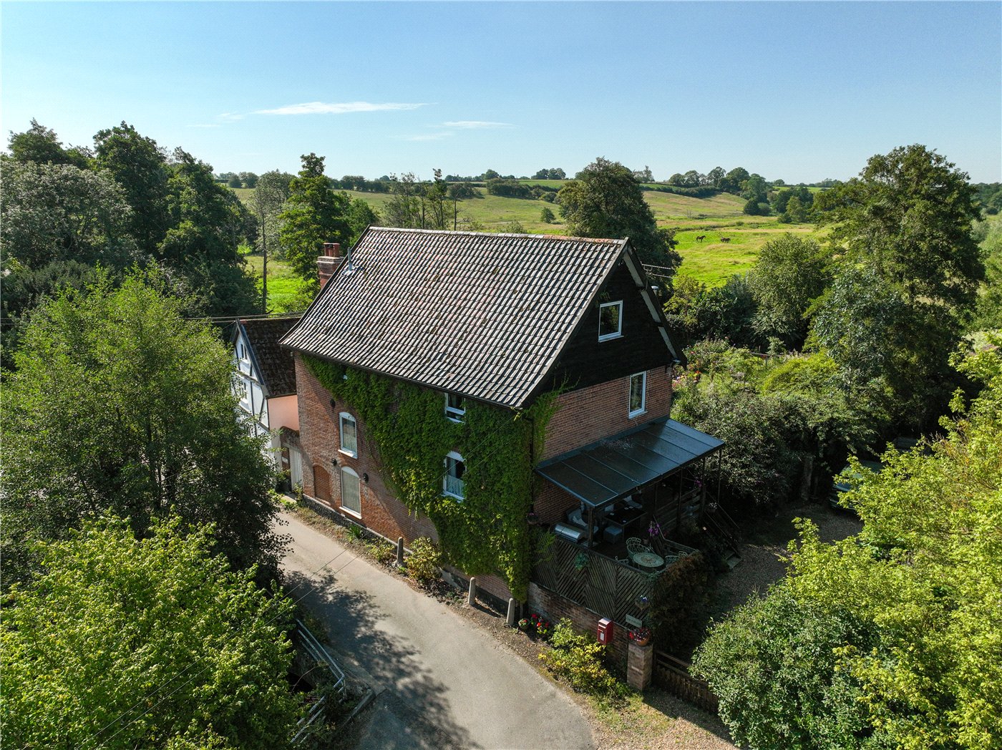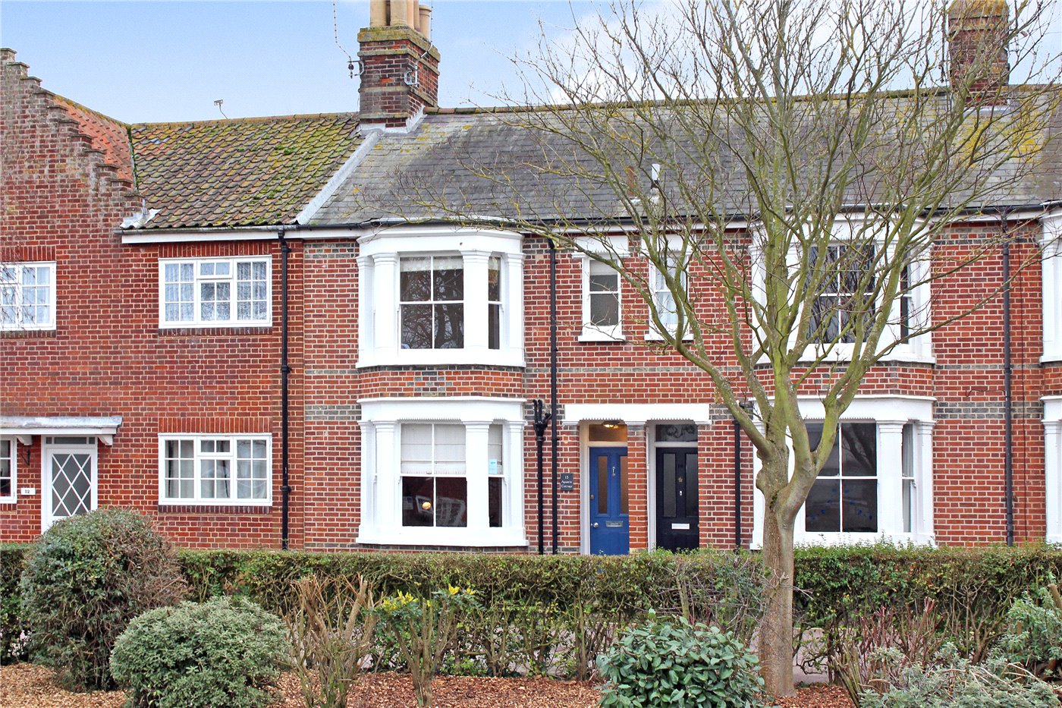Under Offer
Salisbury Road, Southwold, Suffolk, IP18
3 bedroom house in Southwold
Guide Price £795,000 Freehold
- 3
- 2
- 1
PICTURES AND VIDEOS
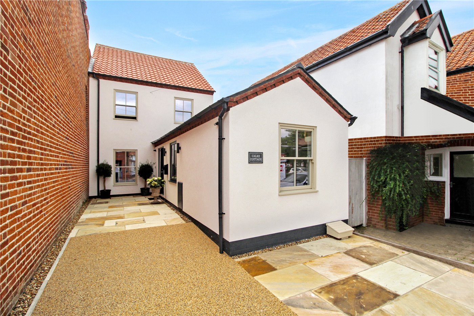
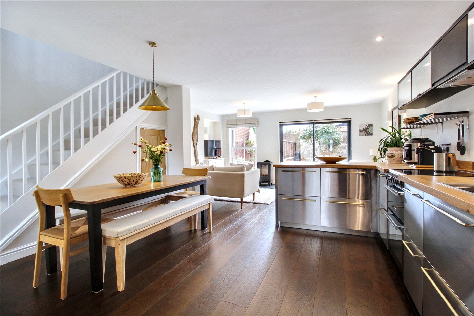
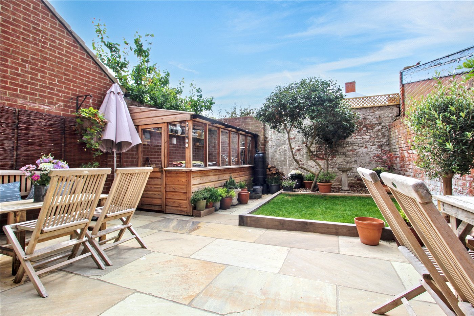
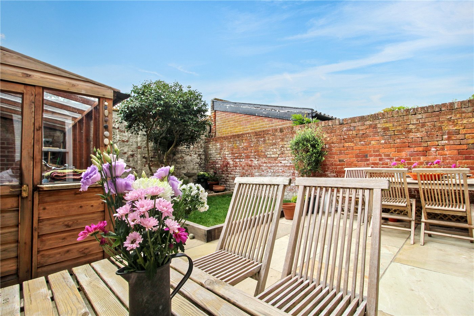
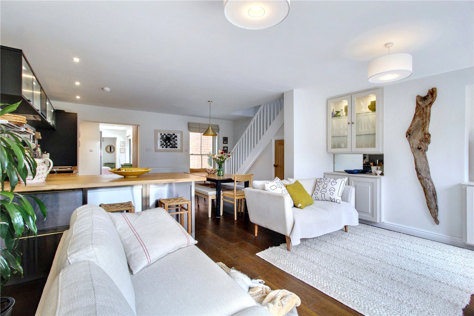
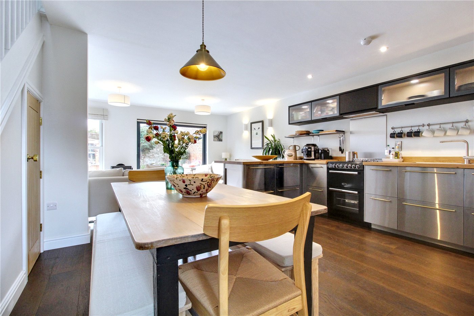
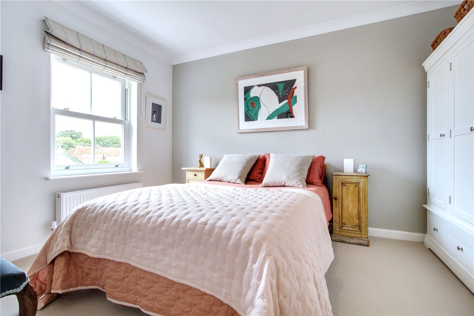
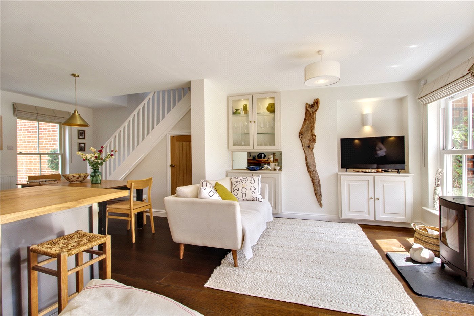
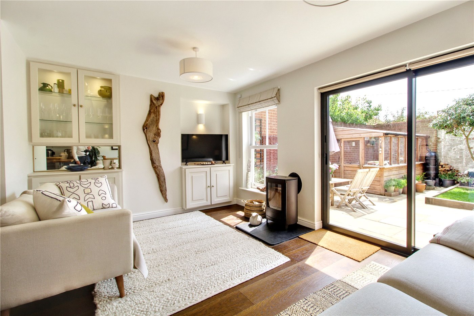
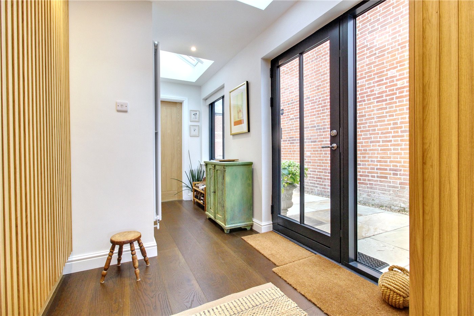
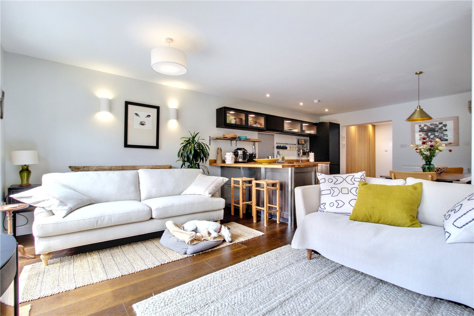
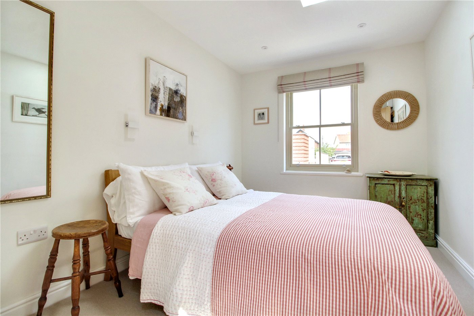
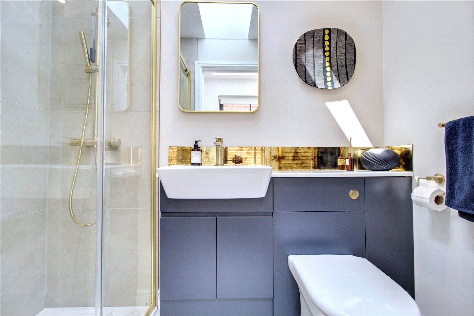
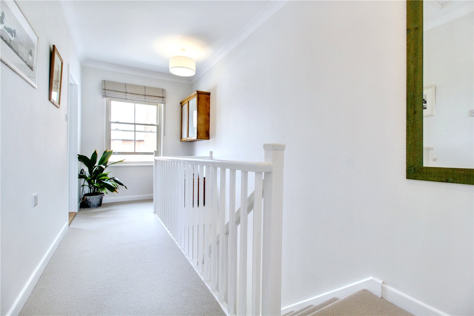
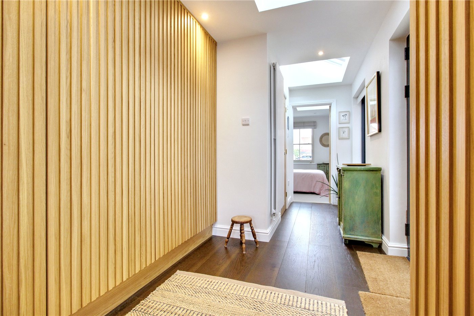
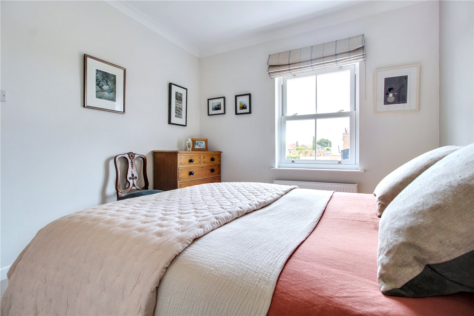
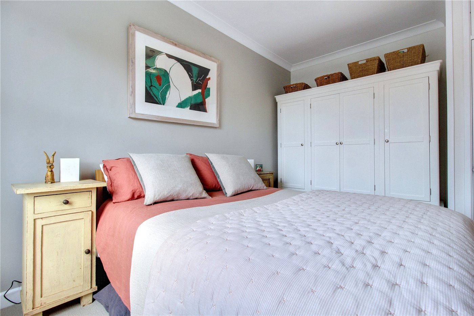
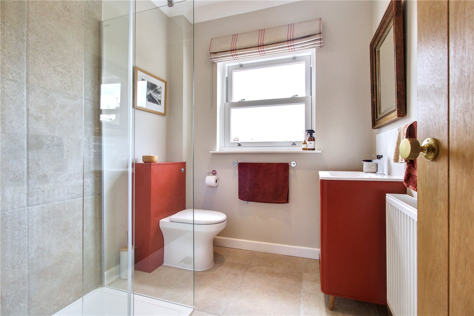
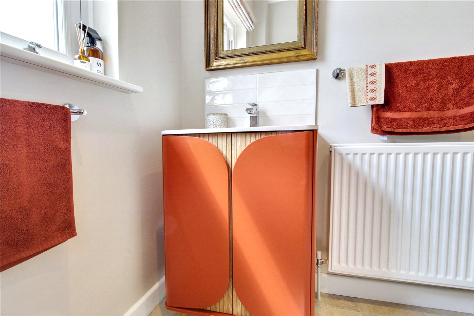
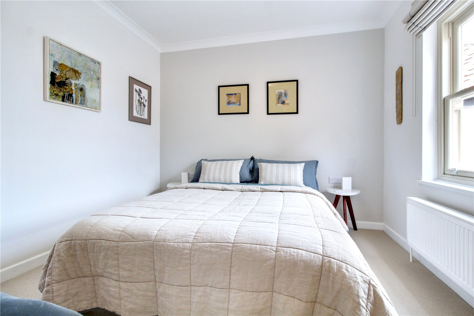
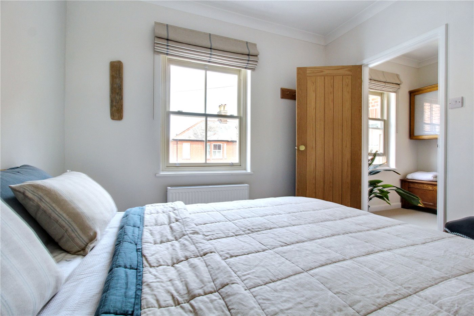
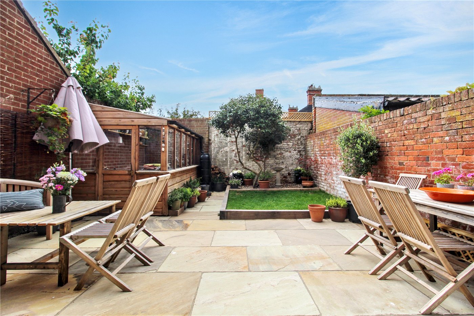
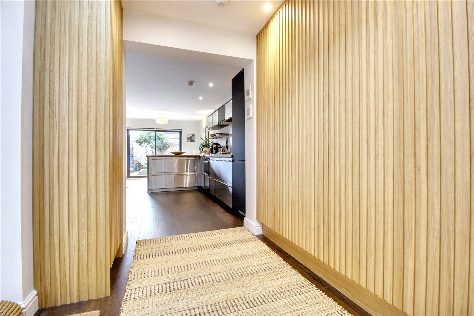
KEY FEATURES
- Beautifully refurbished three-bedroom coastal home
- Prime location moments from the seafront and town centre
- Tandem-length driveway plus additional parking to front
- Stunning open-plan reception/kitchen with log burner
- High-spec kitchen with Rangemaster oven and integrated appliances
- Ground floor bedroom with adjacent shower room
- Two first-floor double bedrooms and stylish shower room
- Utility storage discreetly housed in timber cabinetry
- South-facing walled garden with patio, lawn and mature tree
- Full renovation including roof, windows, plumbing, electrics & plastering
- Ideal main residence, second home, or holiday let opportunity
KEY INFORMATION
- Tenure: Freehold
- Council Tax Band: D
Description
This exceptional Southwold home has been entirely refurbished to an impeccable standard, offering a seamless blend of elegant design and practical modern living. Positioned only a short stroll from the seafront and town centre, the property provides versatile accommodation that will appeal to both full-time residents and those seeking a refined coastal retreat. Behind a tandem-length driveway and an additional parking area to the front, the house opens into a beautifully light and welcoming hallway, enhanced by twin VELUX windows and stylish slatted timber cabinetry cleverly concealing utility appliances. A well-appointed ground floor shower room serves a front-facing double bedroom—equally suitable as a study or second reception space.
The main living area is a true highlight: bathed in natural light thanks to its dual aspect and thoughtfully designed for both cooking and entertaining. A contemporary kitchen is fitted with sleek stainless steel-finished units and timber worktops, complemented by a Rangemaster oven and integrated appliances. A cosy seating area with log burner creates a homely focal point, with built-in cabinetry by Sharpe London. There is a lovely flow through to the outdoors with patio doors open onto a charming rear courtyard garden.
Upstairs, two further generous double bedrooms sit either side of a light and airy landing, and a stylish shower room completes the internal layout. With new roofing, timber sash windows, plasterwork, plumbing, electrics, and rendering, the property has been entirely reimagined—offering the ease and efficiency of a newly built home within the character of a traditional setting.
The south-facing garden is a delight: walled, completely private, and perfect for outdoor dining, with a generous patio, lawned area, mature planting, and a garden room. A stunning home that needs to be seen in person.
Agents note: The property abuts the neigbouring property but does not have any shared walls.
Council Tax Band: D
Local Authority - East Suffolk Council
We have been advised that the property has the following services. Mains water, mains drainage, electricity and gas central heating.
Winkworth wishes to inform prospective buyers and tenants that these particulars are a guide and act as information only. All our details are given in good faith and believed to be correct at the time of printing but they don’t form part of an offer or contract. No Winkworth employee has authority to make or give any representation or warranty in relation to this property. All fixtures and fittings, whether fitted or not are deemed removable by the vendor unless stated otherwise and room sizes are measured between internal wall surfaces, including furnishings. The services, systems and appliances have not been tested, and no guarantee as to their operability or efficiency can be given.
Mortgage Calculator
Fill in the details below to estimate your monthly repayments:
Approximate monthly repayment:
For more information, please contact Winkworth's mortgage partner, Trinity Financial, on +44 (0)20 7267 9399 and speak to the Trinity team.
Stamp Duty Calculator
Fill in the details below to estimate your stamp duty
The above calculator above is for general interest only and should not be relied upon
Meet the Team
As the area's newest independent agent, we bring with us a combined 65 years of experience, and a love for what we do and the local community around us. Understanding the individual needs of our clients is paramount to who we are. Located in the heart of Southwold's High Street our prominent office can be seen by all the right people. Please come and talk to us about your property requirements, and get to know the team from the Winkworth Estate Agents in Southwold.
See all team members