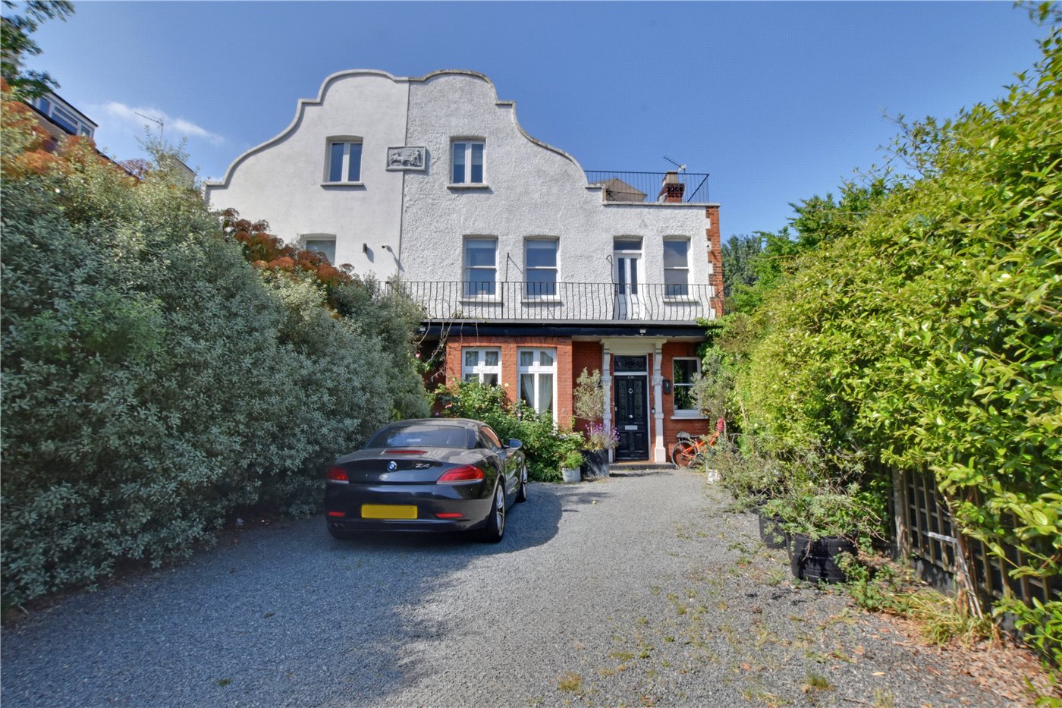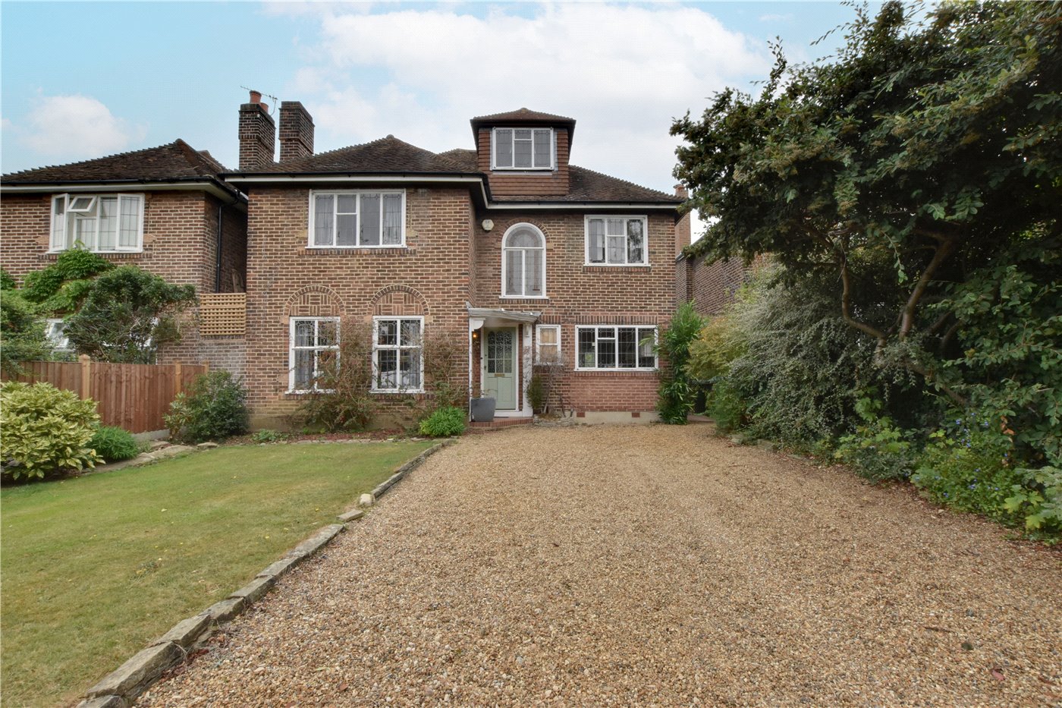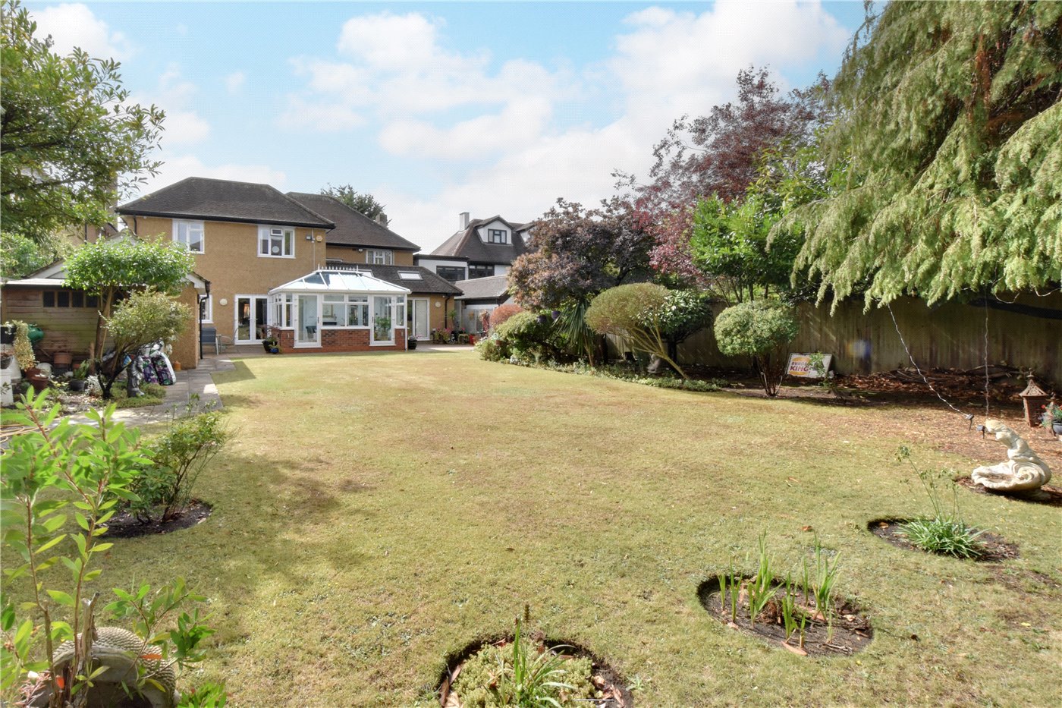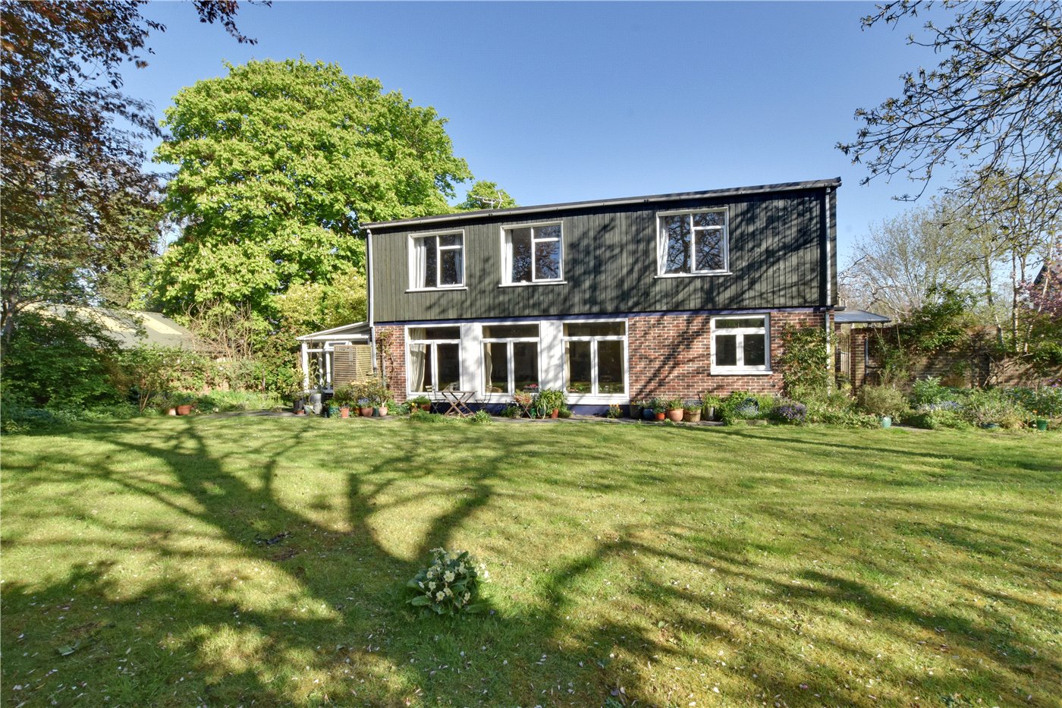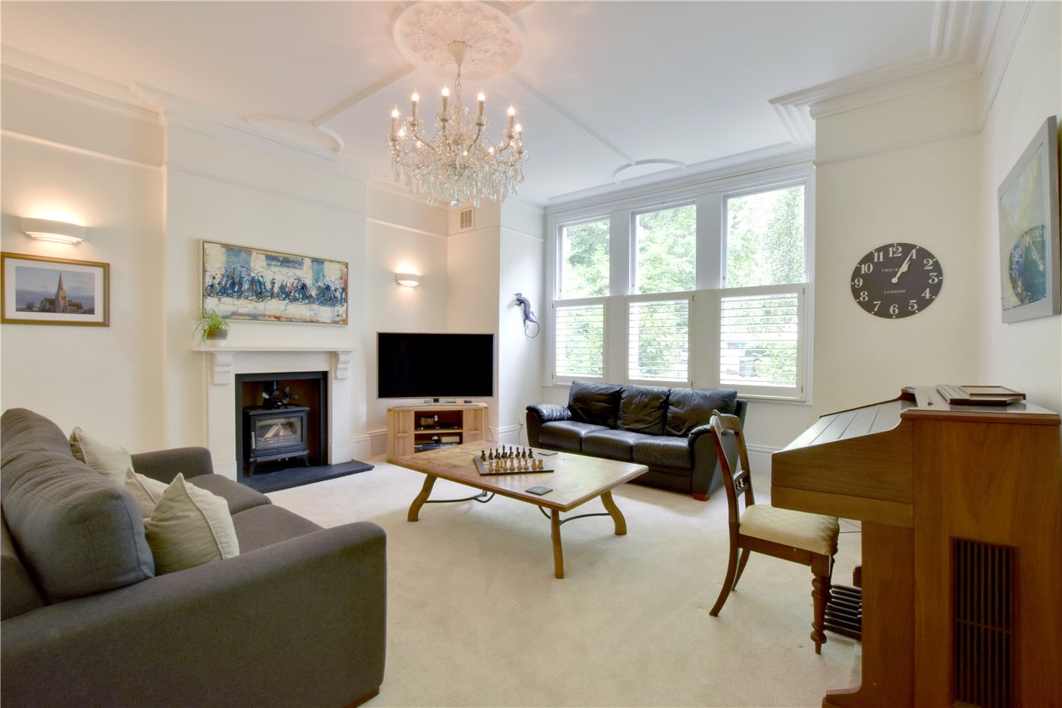Sold
The Lane, Blackheath, SE3
3 bedroom house
Guide Price £900,000 Freehold
- 3
- 1
- 3
PICTURES AND VIDEOS
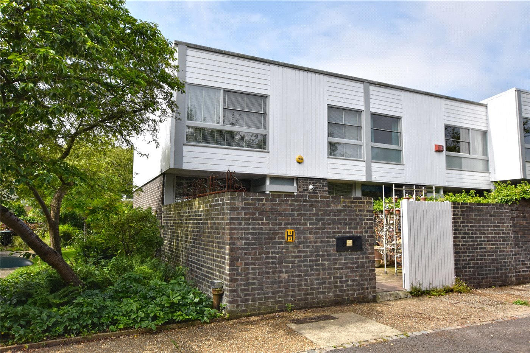
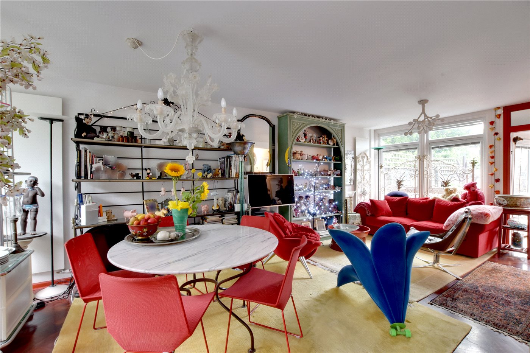
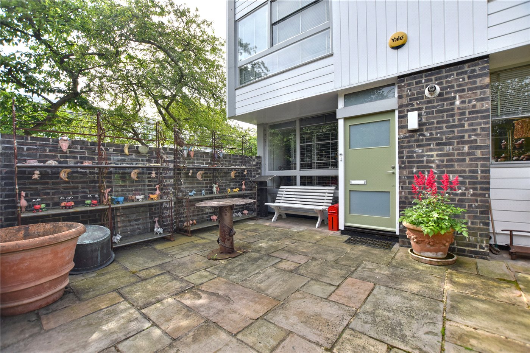
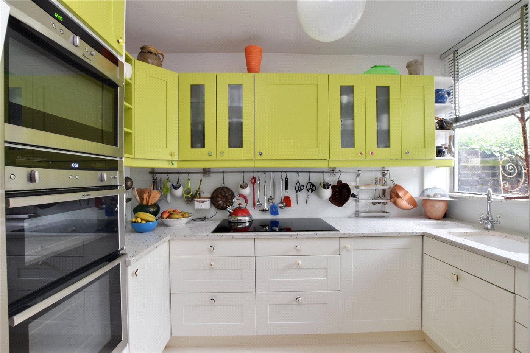
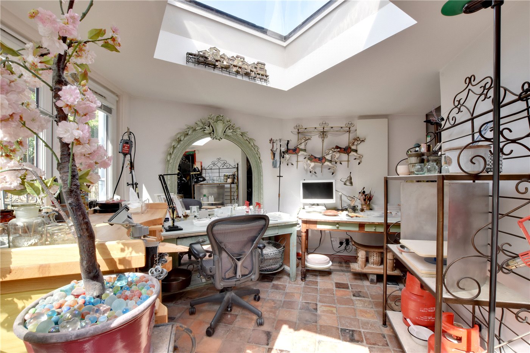
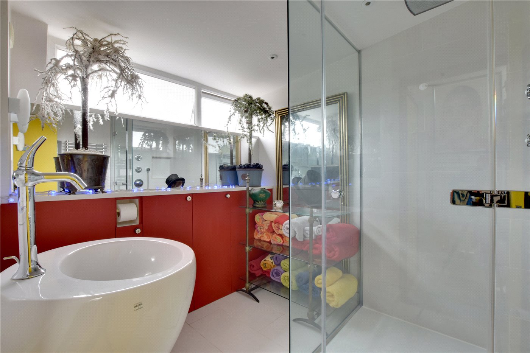
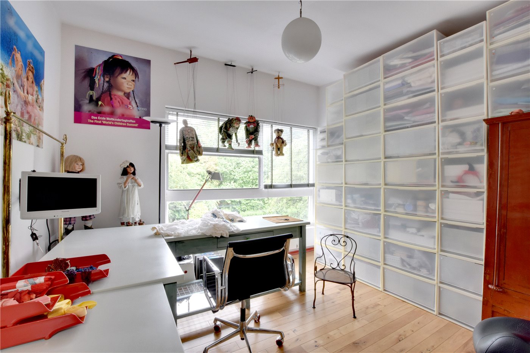
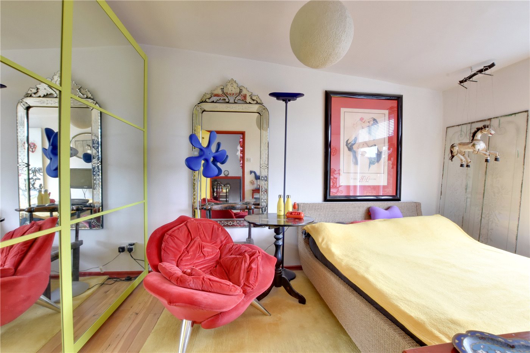
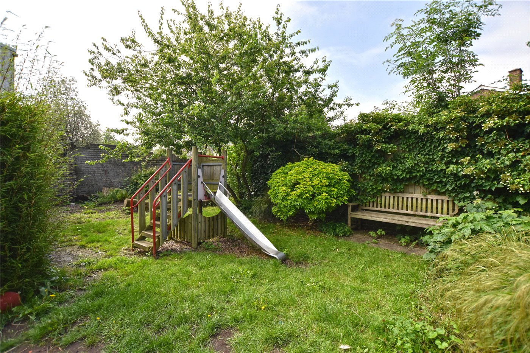
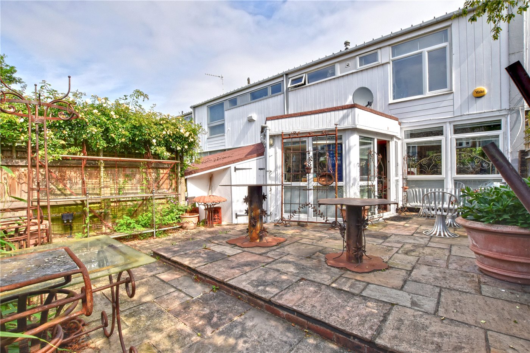
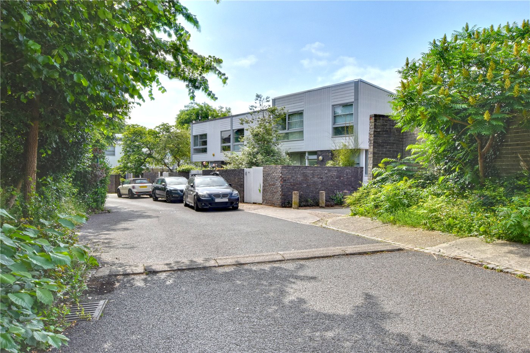
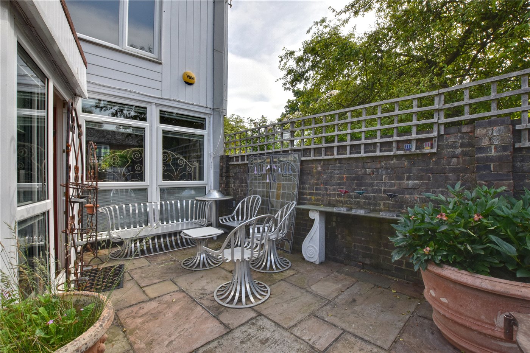
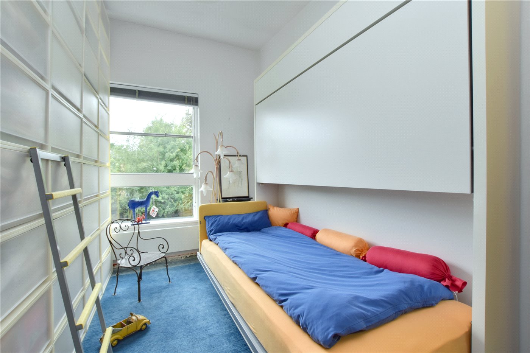
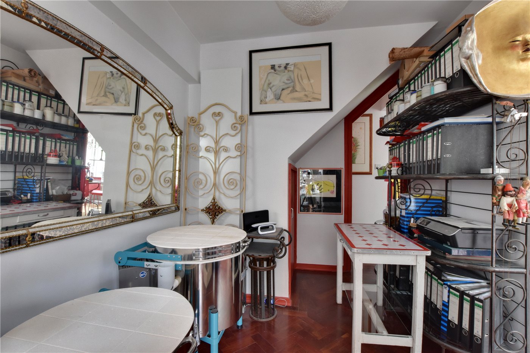
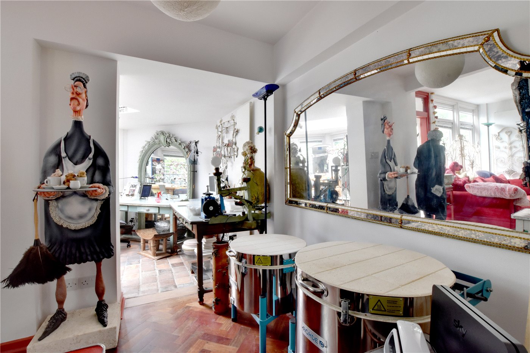
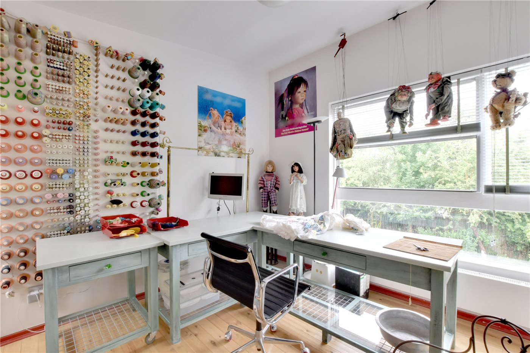
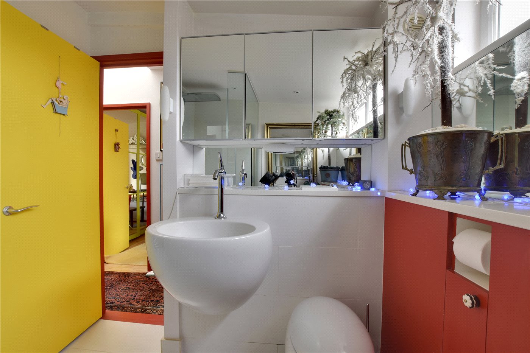
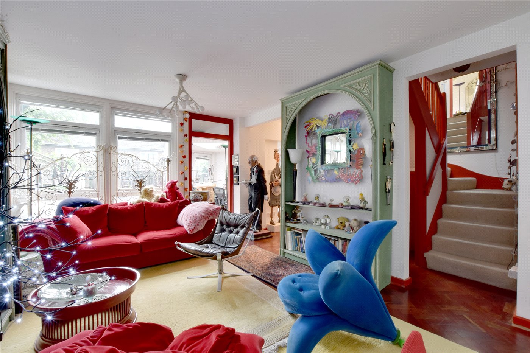
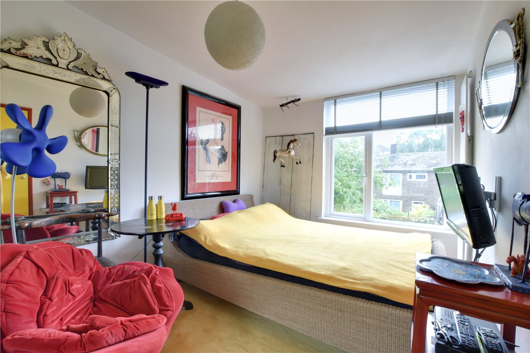
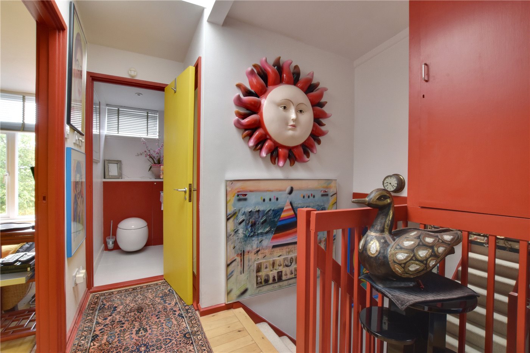
KEY FEATURES
- Span house
- larger than usual
- three bedrooms
- three reception room
- end of terrace
- front and rear gardens
- garage
- prestigious Cator Estate location
- close to Blackheath Village and Station
- sold chain free
KEY INFORMATION
- Tenure: Freehold
Description
This superb three bedroom Span House on the private Cator Estate in Blackheath is a larger than usual type T15 Span House. Built in 1963 by architect Eric Lyons and developer Leslie Bilsby, the accommodation comprises an entrance porch leading to a large dual aspect reception room, a separate kitchen, study/second reception room and a third reception room/garden room to the rear. There are inbuilt cupboards above and below the stairs. Upstairs is a large landing with skylight, three double bedrooms, modern shower room with walk in shower and WC and a separate WC, both featuring top of the range designer fittings. To the rear is a 28 ft garden with another good sized walled front garden. There is a garage en bloc and a communal play area both at the end of the terrace.
Lyons Span developments are all about space and light, and blurring the edges between outside and indoor space. Lyons paid great attention to the surrounding landscape. There are a number of communal spaces throughout the Lane, where residents hold an annual party and where children can safely play in this quiet cul-de-sac. There are many Span houses in Blackheath, but the T15 is a rarer, more spacious model, with between 20%-25% more floor area than many other Span terraced houses in the area (such as the T10 and T2) and a wider garden. The T15 seldom comes up for sale. In addition the house benefits from a rear extension and offers 100sq m of living space. The ground-floor open-plan living room, kitchen and study has floor-to-ceiling windows both front and back and is spacious, airy and light with a solid wood parquet floor throughout the living room and study area. The kitchen has wooden flooring and the garden room features mediteranean terracotta tiles. Upstairs features reclaimed oak flooring throughout the landing and bedrooms and porcelain slab tiles in the WC and shower room.
This is a wonderful home and set within this highly sought after development, your immediate viewing is essential. Video tour can be seen at winkworth.co.uk
The Lane is a highly desirable location just off Blackheath Park, the flagship road of the prestigious private Cator Estate. The property is located just 0.47 miles from Blackheath Village with its array of bars, restaurants, boutique shops and mainline station. Trains from Blackheath to London Bridge take approximately 10 minutes, and approximately 25 minutes to Victoria. Greenwich Park and the Heath are both just a short walk. The Ofsted outstanding Brooklands and John Ball Primary Schools are within a few minutes walk and several sought-after private schools including Blackheath Prep, Blackheath High School and the Pointer School are all close by.
Mortgage Calculator
Fill in the details below to estimate your monthly repayments:
Approximate monthly repayment:
For more information, please contact Winkworth's mortgage partner, Trinity Financial, on +44 (0)20 7267 9399 and speak to the Trinity team.
Stamp Duty Calculator
Fill in the details below to estimate your stamp duty
The above calculator above is for general interest only and should not be relied upon
Meet the Team
As one of the oldest estate agents in Blackheath, ranked no 1 for both sales and lettings, our local knowledge and expertise is second to none. Our recently refurbished flagship office is found in the heart of the Village, directly opposite Blackheath Station, where you can call in for advice seven days a week.
See all team members