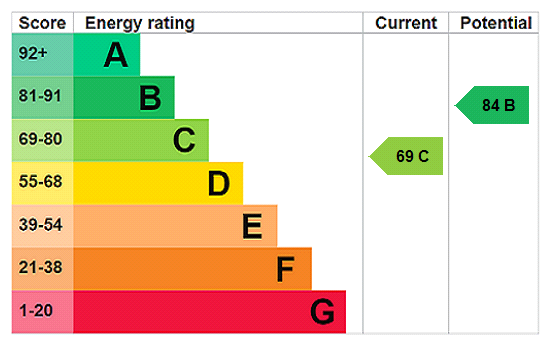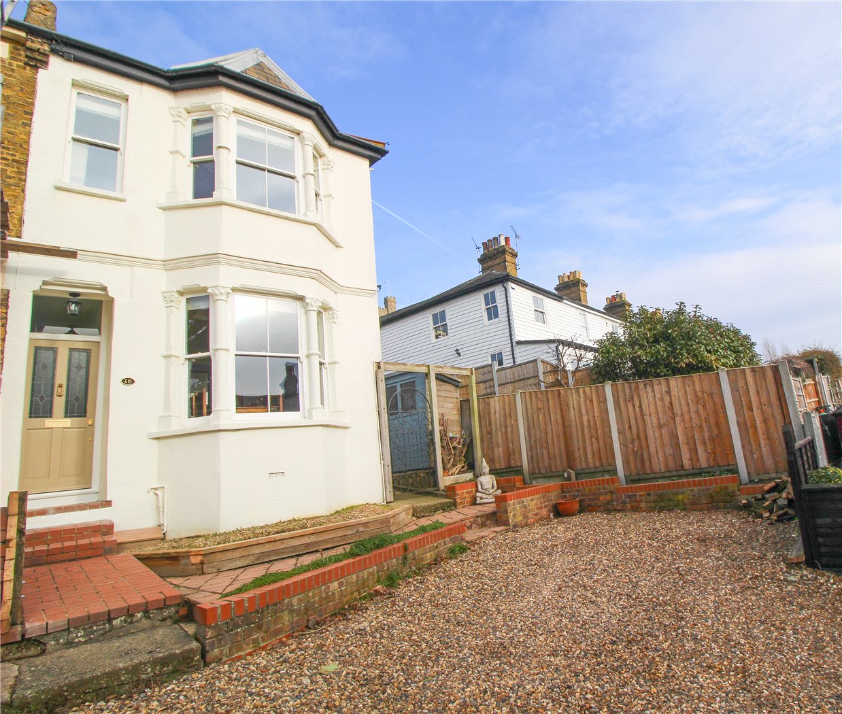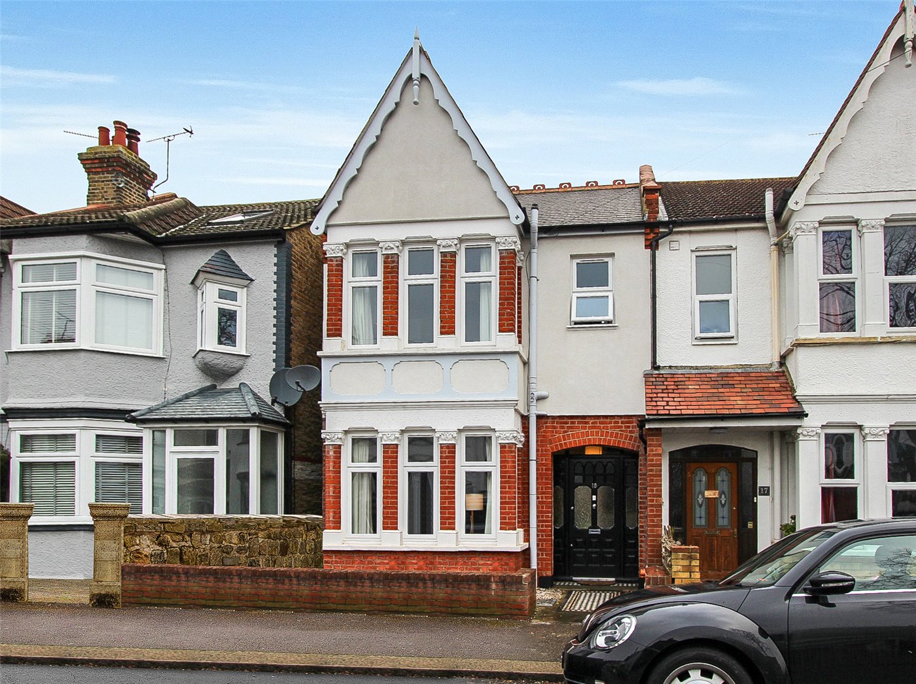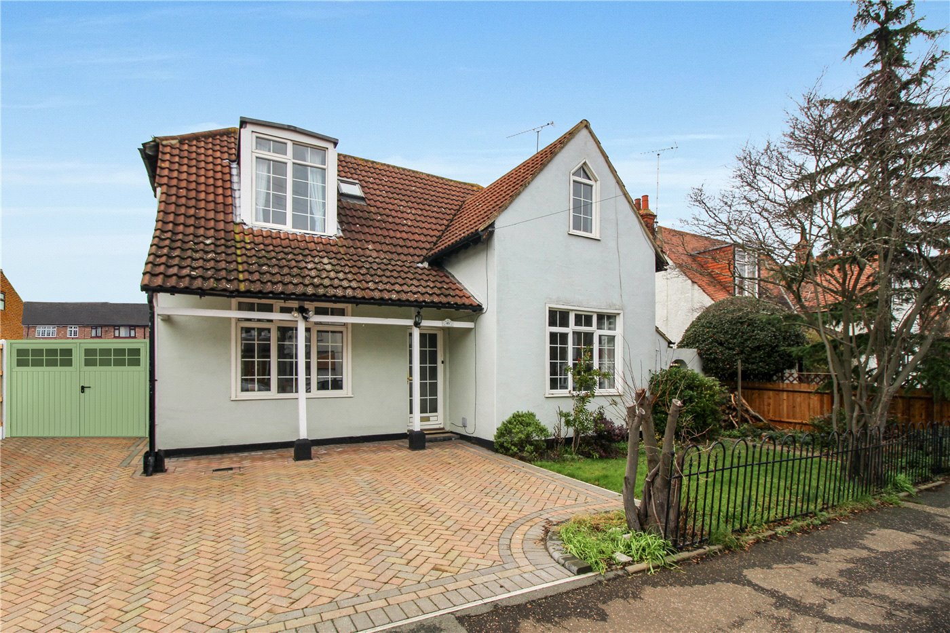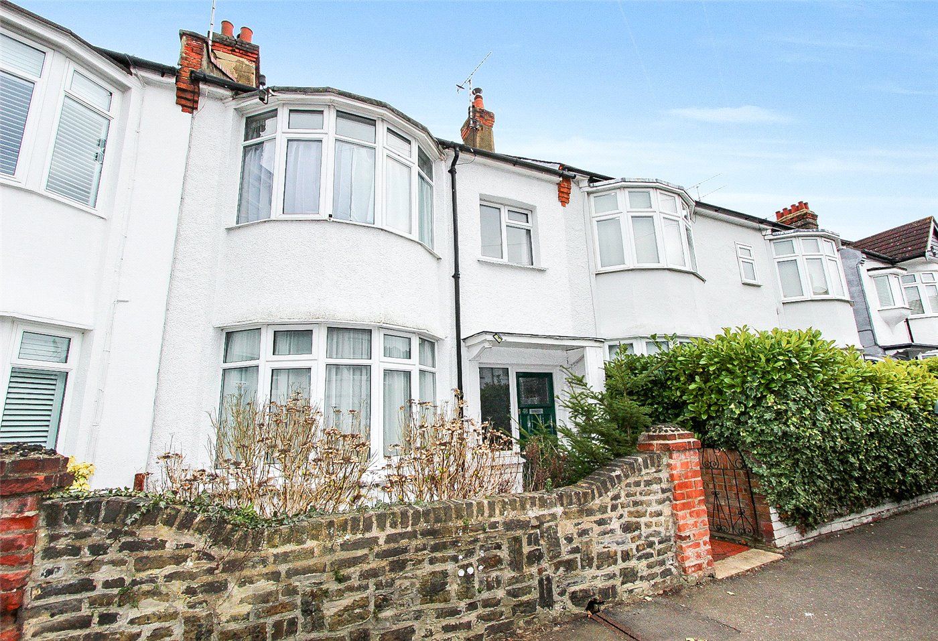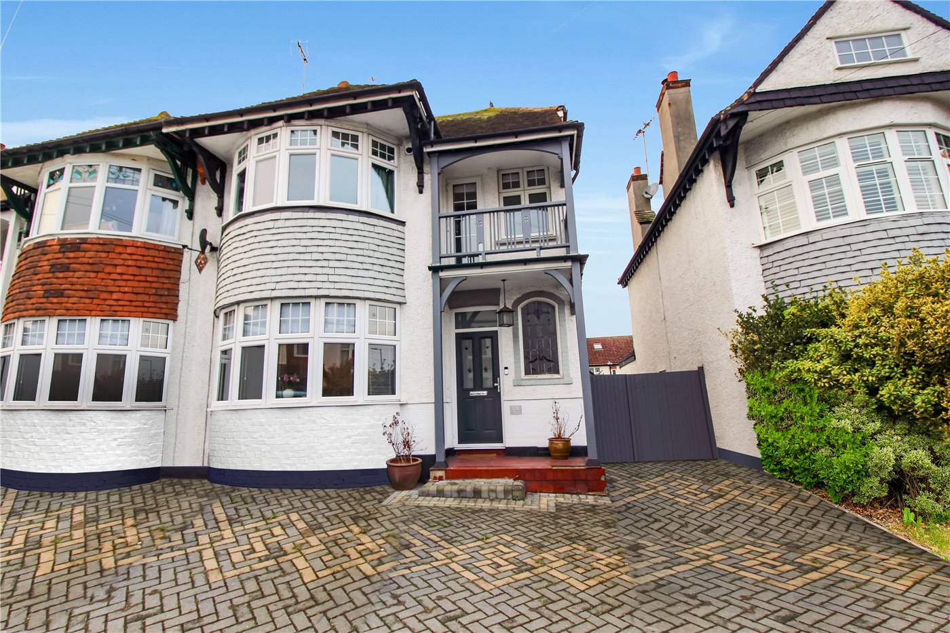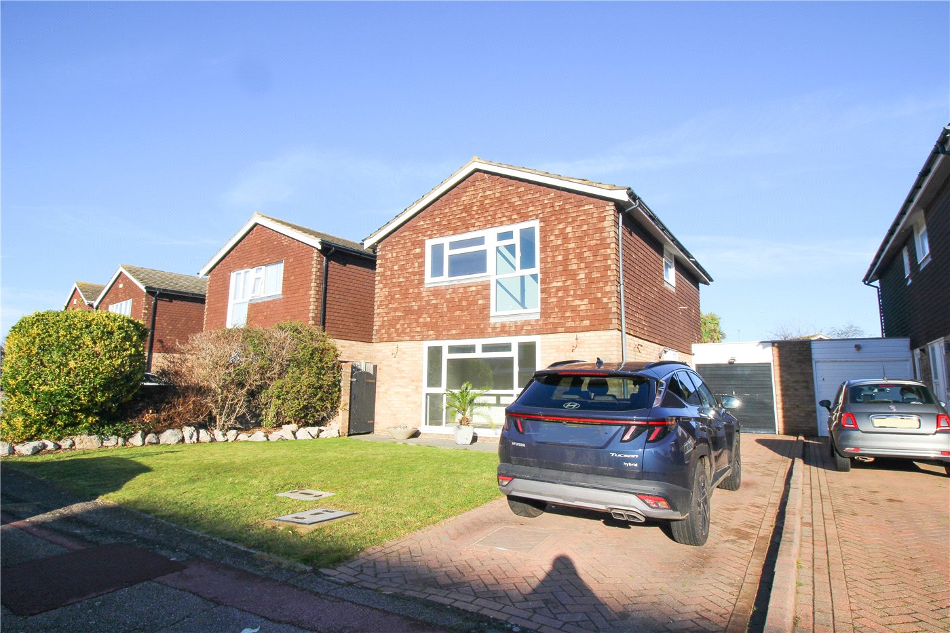The Fairway, Leigh-on-Sea, Essex, SS9
3 bedroom house in Leigh-on-Sea
Offers in excess of £475,000 Freehold
- 3
- 1
- 2
PICTURES AND VIDEOS


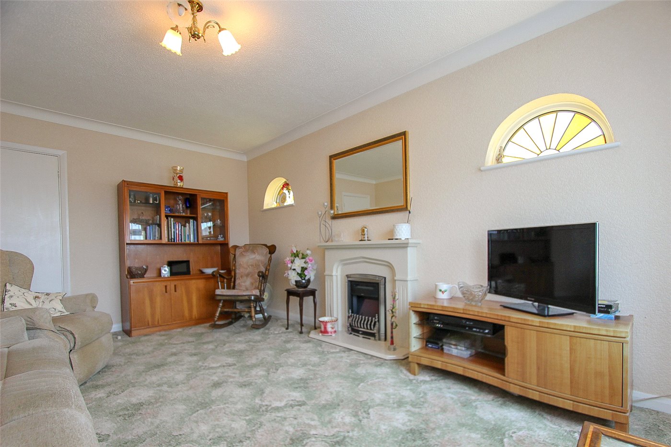
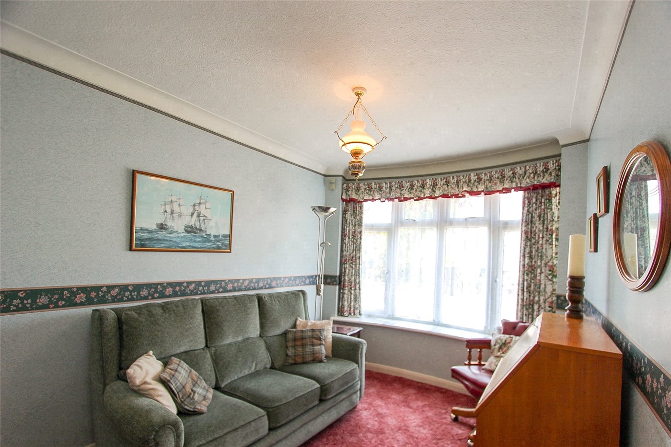
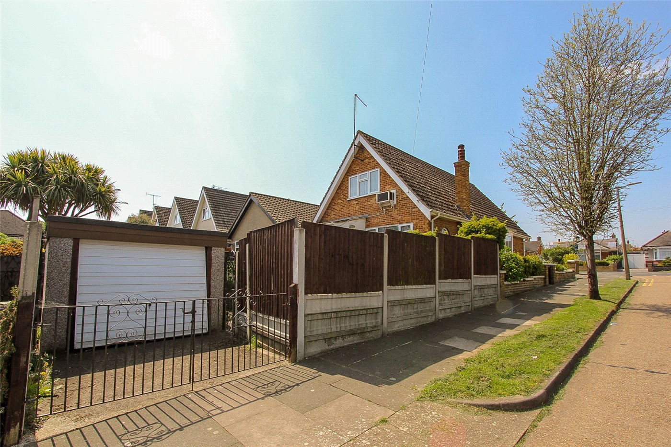
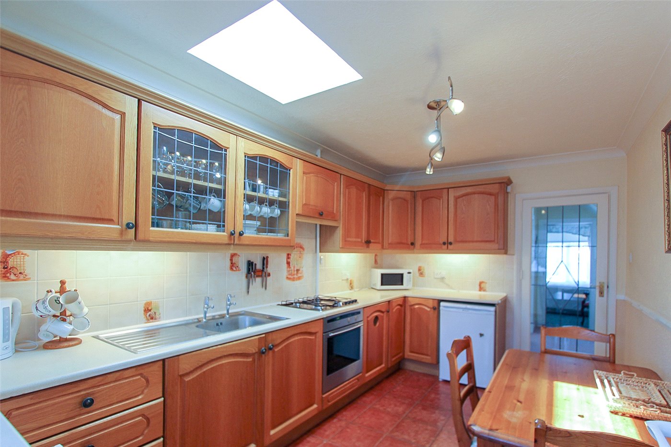
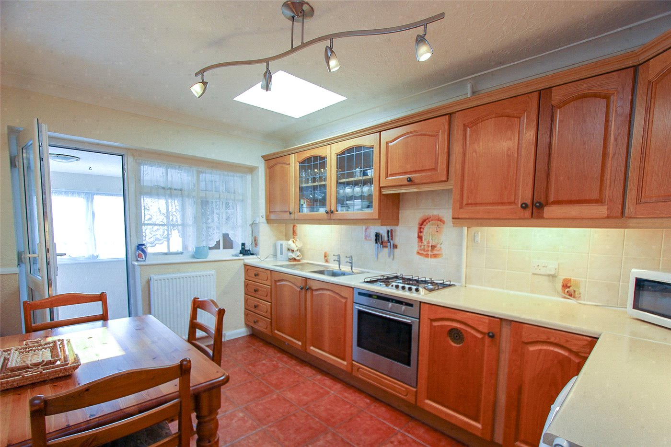
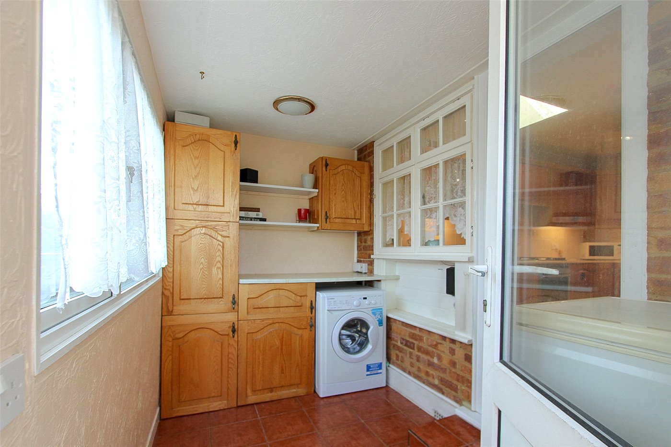
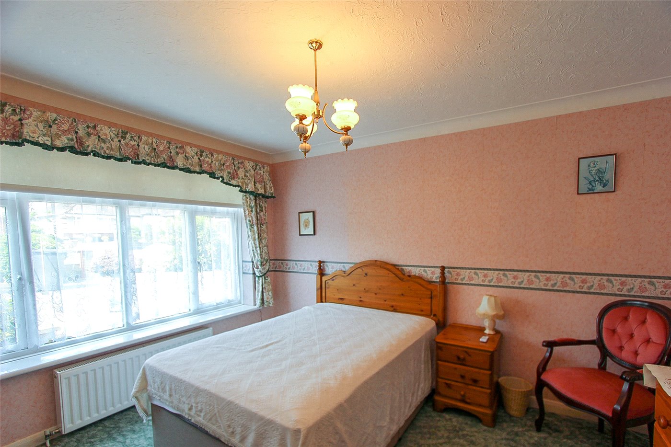
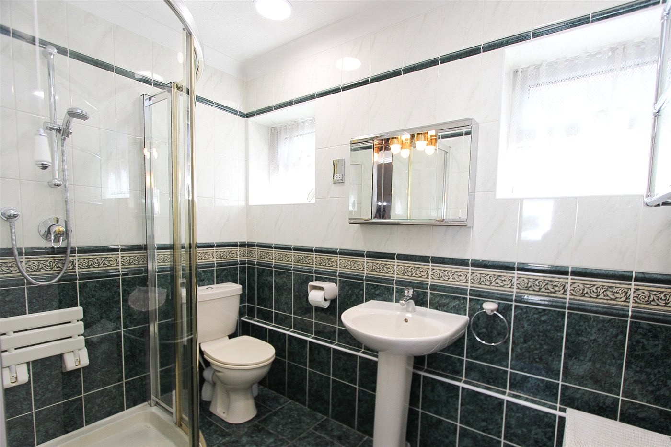
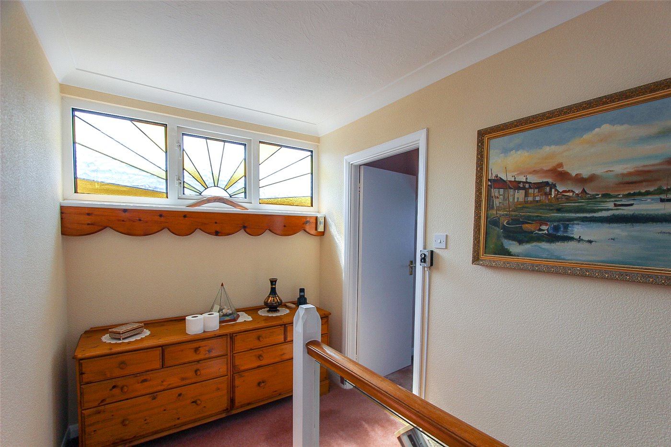
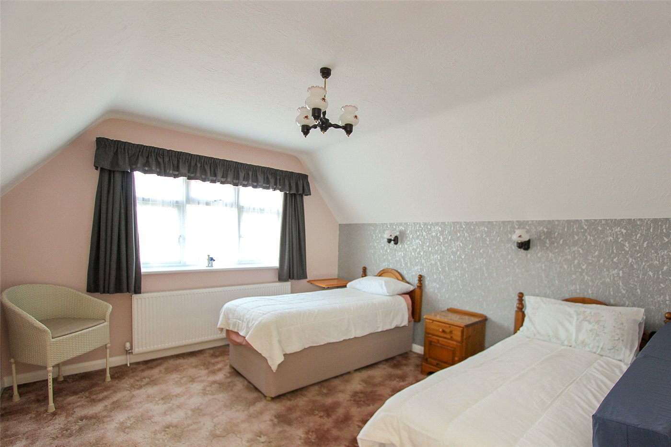
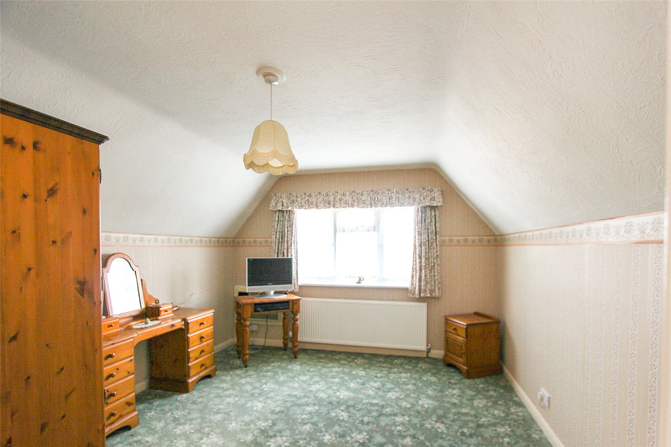
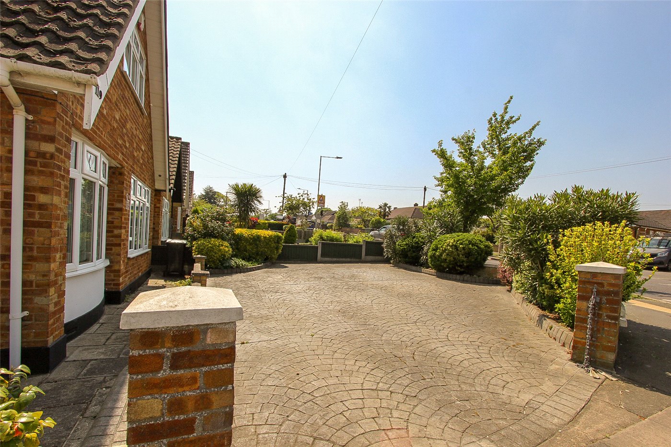




KEY FEATURES
- Detached Chalet
- Three Bedrooms
- Two Reception Rooms
- Garage
- Shower Room
- Air conditioning to first floor bedroom
- Utility Room
- Seperate Drive
- No Chain.
KEY INFORMATION
- Tenure: Freehold
- Council Tax Band: D
Description
The accommodation consists of three bedrooms, lounge, dining room, kitchen, shower room and utility room, outside there is an east facing garden, a garage to the rear and paved driveway providing off street parking for several cars to the front.
Situated in the heart of Leigh-on-Sea, this home benefits from excellent transport connections, including convenient bus routes and easy access to the A127. With local shops, restaurants, and bars within walking distance, as well as Southend Airport nearby for further travel connections, this property offers both comfort and convenience.
Being offered with no onward chain we would recommend an early viewing.
Accomodation:-
Porch: -
Entrance Hall: - Stairs to first floor, under stairs storage cupboard.
Lounge: -17 x 10’8. Double glazed window to rear and two-colour picture windows to side. Feature fireplace, coving to ceiling and radiator.
Dining Room: -12’5 x 8’7. Double glazed window to front. Coving to ceiling.
Kitchen: -12’11 x 8’7. Double glazed window and door to rear. Electric Velux sky light. Inset stainless steel sink unit, working surfaces to two walls with base and eyelevel units with lighting. Inset gas hob with electric oven below and extractor hood above. Coving to ceiling and radiator.
Utility Room: -10 x 5’9. Double glazed window to rear and door to side. Working surfaces with units to side and above. Space for washing machine.
Shower Room: -8’1 x 5’2. Double glazed obscure window to side. White suite comprising of a large walk in shower, low level WC and wash hand basin. Tiling to walls and floor.
Bedroom: -12’5 x 10’8. Double glazed window to front. Coving to ceiling and radiator.
First Floor Landing: - Double glazed coloured window to side. Coving to ceiling.
Bedroom: -12’7 x 11’9. Double glazed window to rear and radiator. Air conditioning unit.
Bedroom: -11’9 x 10’7. Double glazed window to front and radiator. Eves storage.
WC: - Low level WC and wash hand basin. Eves storage.
Rear Garden: - An east facing garden with paved area and shrubs. Steps leading to: -
Garage with drive.
Front Garden: - Boundary wall with shrubs and flower boarders. Further driveway offering parking for numerous vehicles.
Utilities
- Electricity Supply: Mains Supply
- Water Supply: Mains Supply
- Sewerage: Mains Supply
- Heating: Gas Central
Rights & Restrictions
- Listed Property: No
Marketed by
Winkworth Leigh-on-Sea
Properties for sale in Leigh-on-SeaArrange a Viewing
Fill in the form below to arrange your property viewing.
Mortgage Calculator
Fill in the details below to estimate your monthly repayments:
Approximate monthly repayment:
For more information, please contact Winkworth's mortgage partner, Trinity Financial, on +44 (0)20 7267 9399 and speak to the Trinity team.
Stamp Duty Calculator
Fill in the details below to estimate your stamp duty
The above calculator above is for general interest only and should not be relied upon
Meet the Team
Our team at Winkworth Leigh-on-Sea Estate Agents are here to support and advise our customers when they need it most. We understand that buying, selling, letting or renting can be daunting and often emotionally meaningful. We are there, when it matters, to make the journey as stress-free as possible.
See all team members