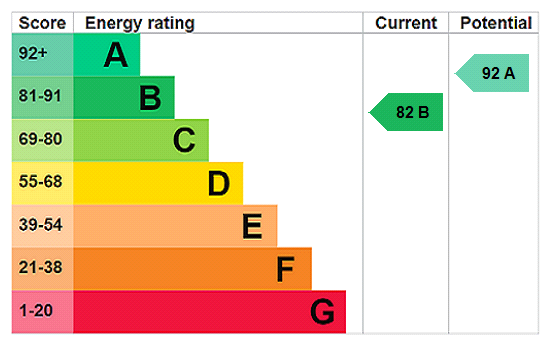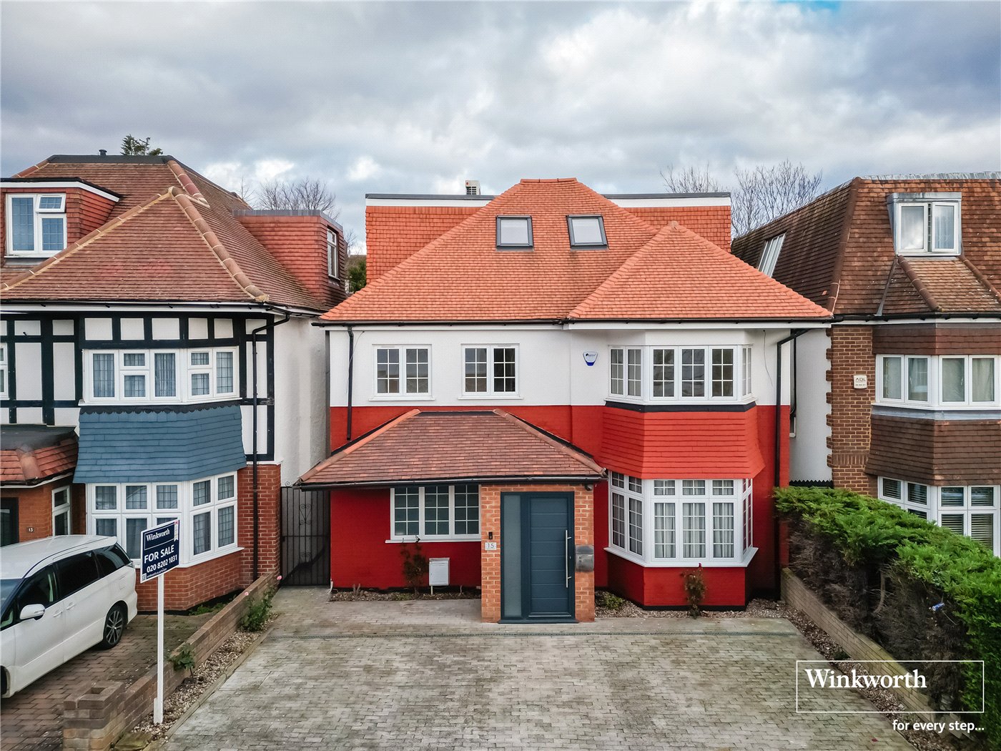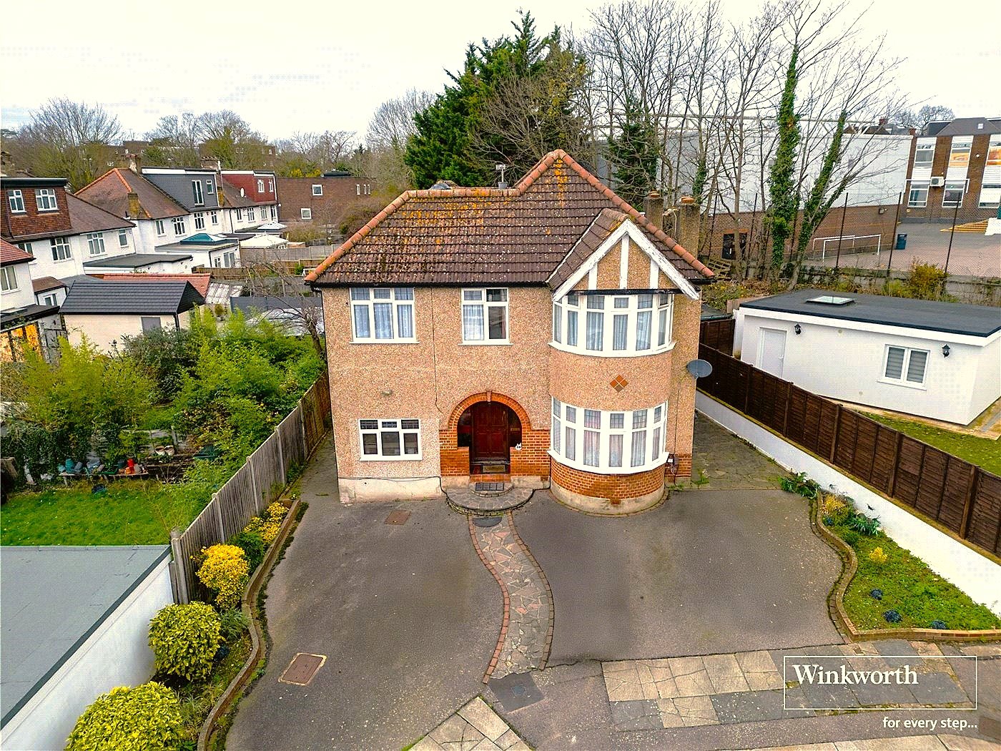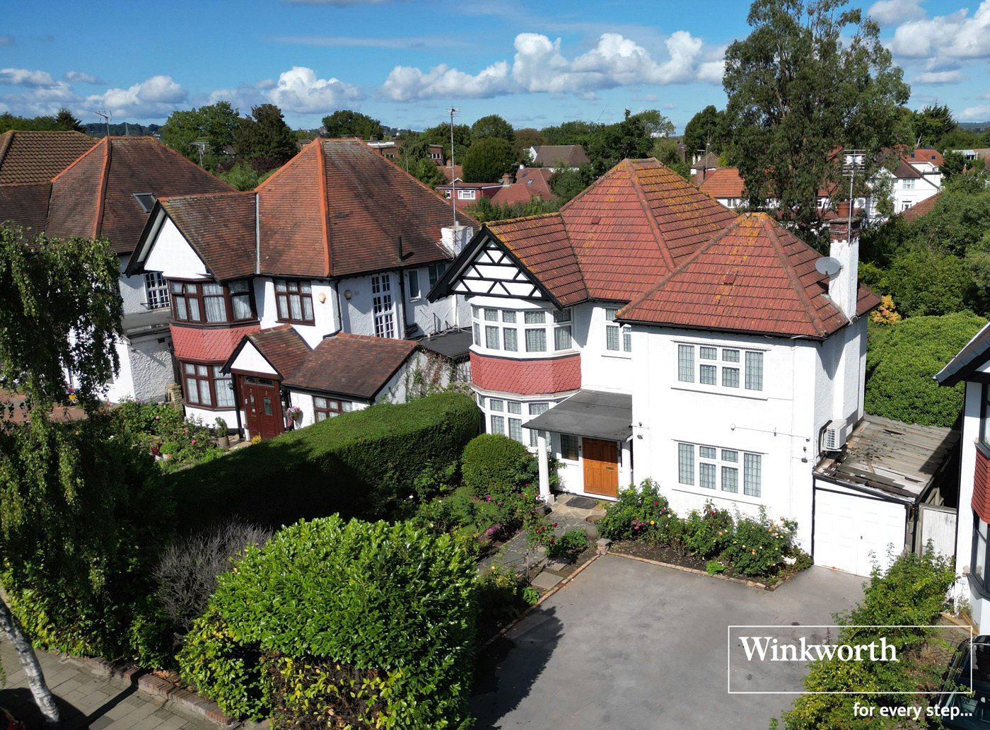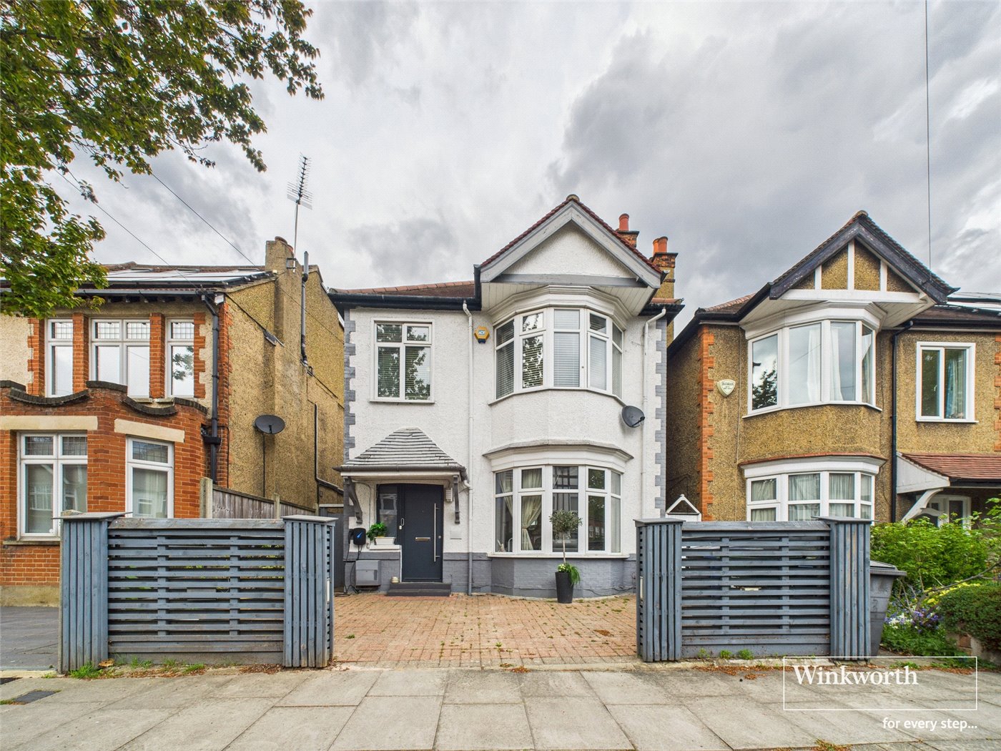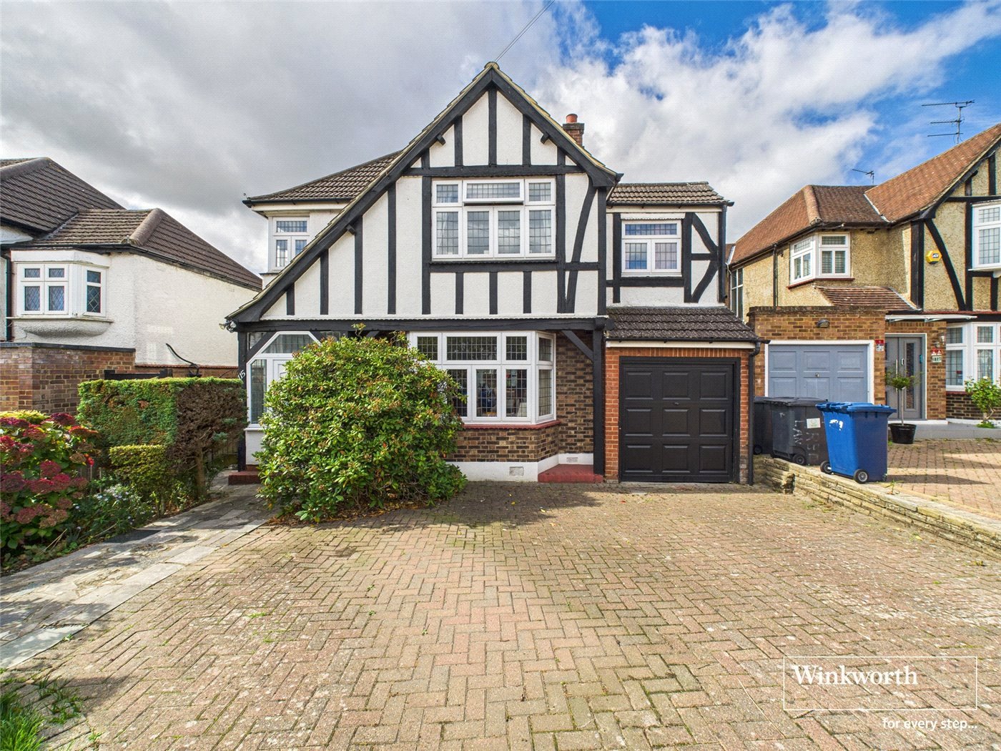The Brookdales, London, NW11
2 bedroom house in London
Offers in excess of £700,000 Leasehold
- 2
- 2
- 3
-
1551 sq ft
144 sq m -
PICTURES AND VIDEOS
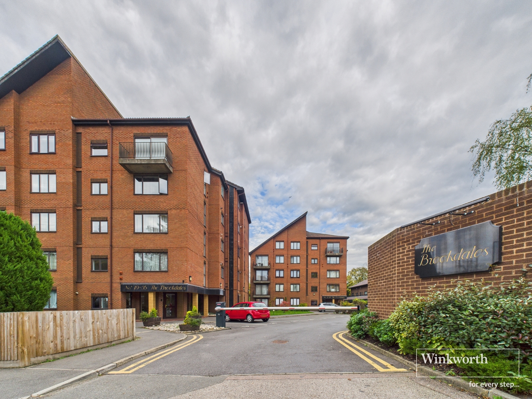
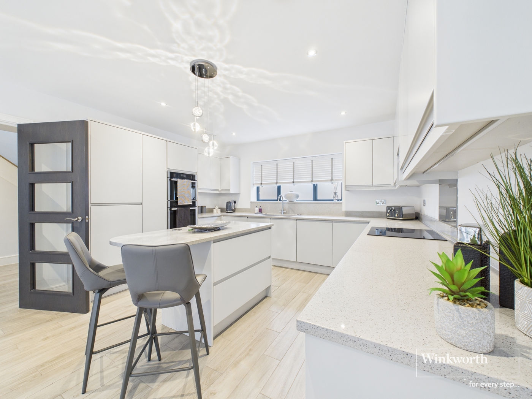
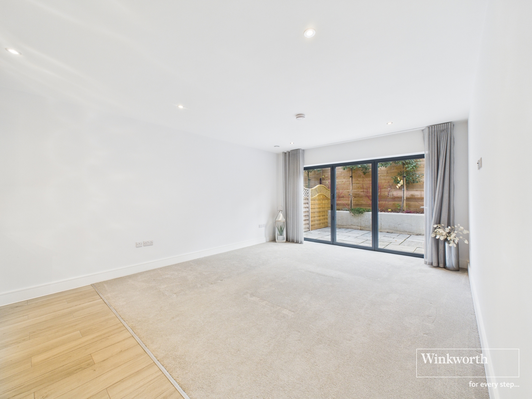
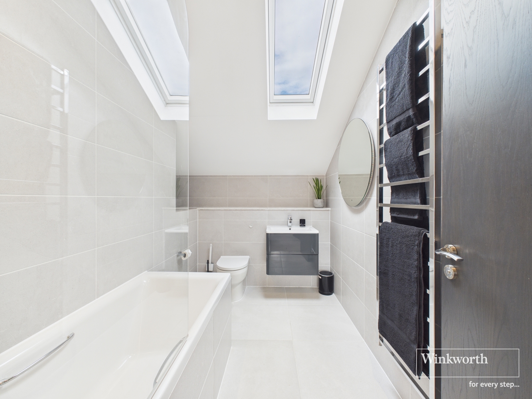
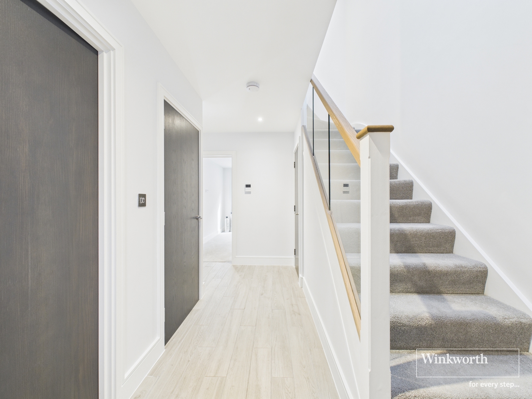
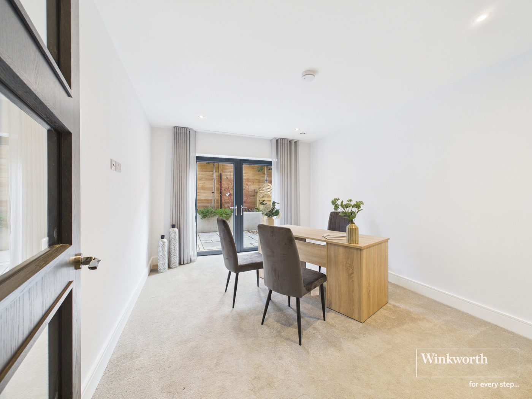
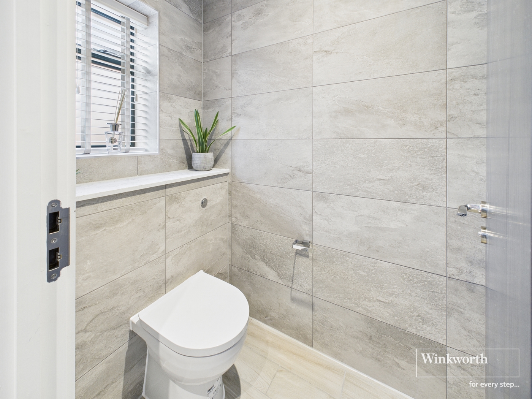
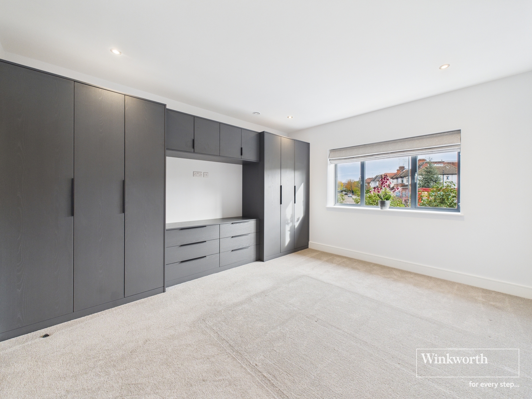
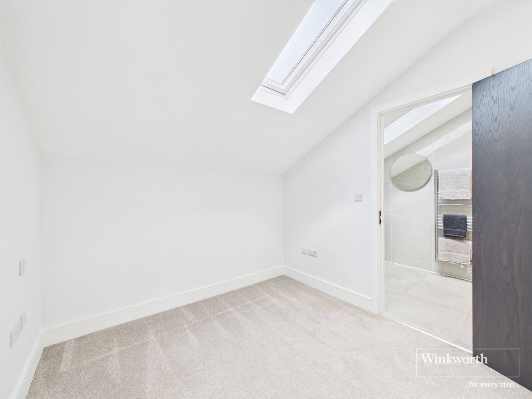
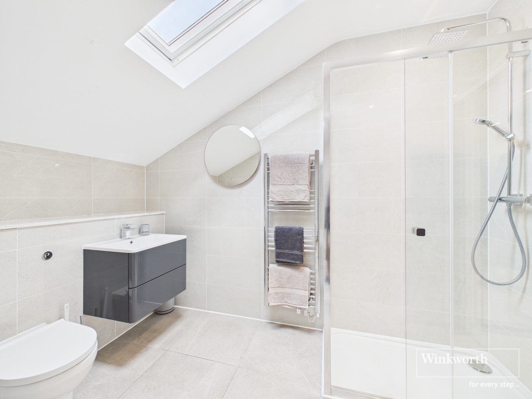
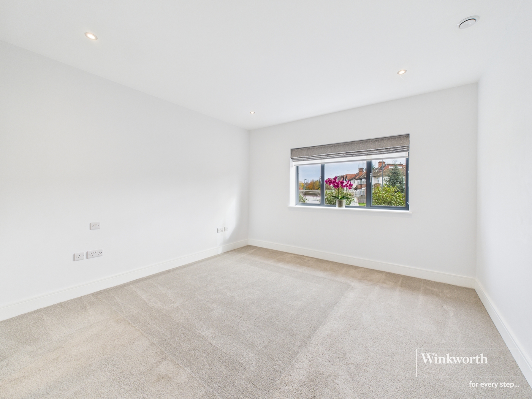
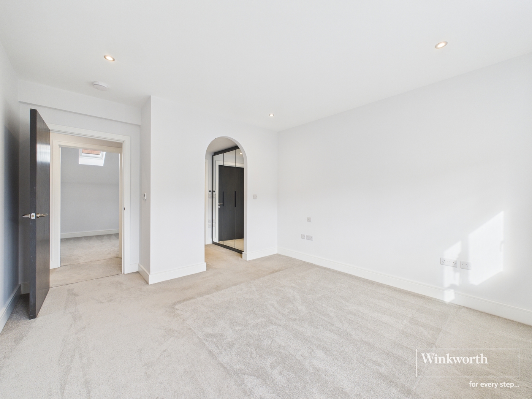
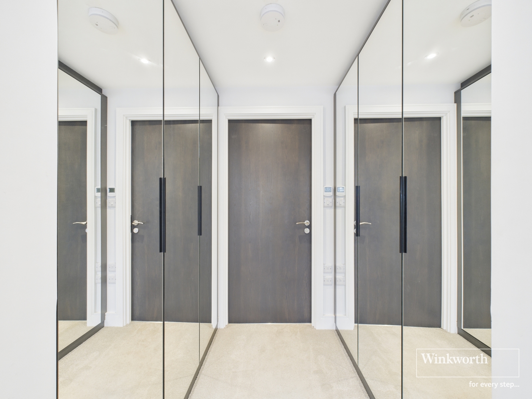
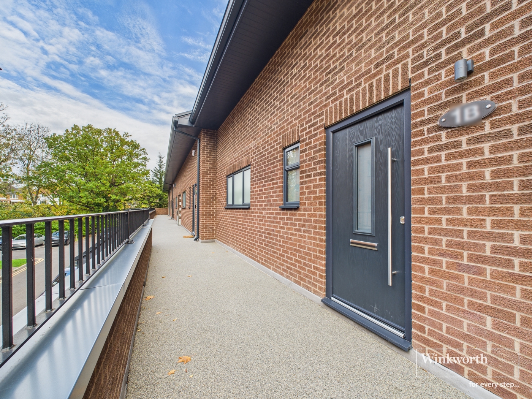
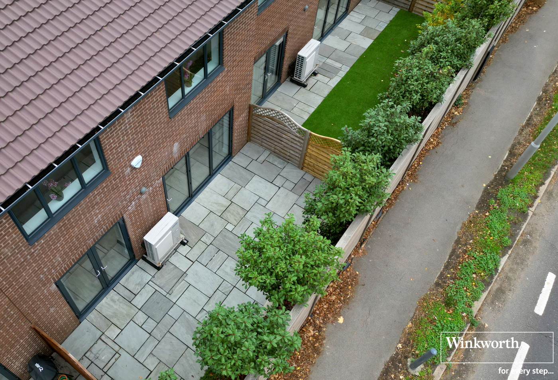
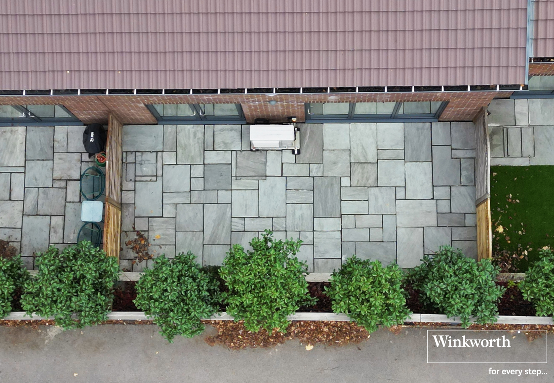
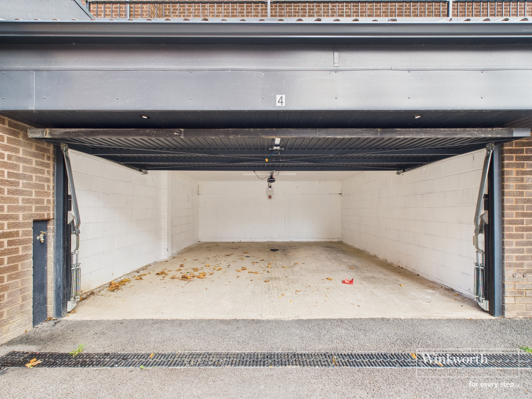
KEY FEATURES
- GATED DEVELOPMENT
- CHAIN FREE
- DOUBLE GARAGE
- BRIGHT & AIRY
- NEWLY REFURBISHED
- UNDER FLOOR HEATING
KEY INFORMATION
- Tenure: Leasehold
- Lease Length: 999 yrs left
- Service charge: £1800.00 per annum
- Council Tax Band: F
- Local Authority: Barnet Council
Description
The accommodation is generously proportioned, featuring a large, bright open-plan Kitchen/Living area and a Dining Room on the ground floor, complemented by a downstairs WC, making it perfect for modern family life and entertaining. The upper floors comprise three well-proportioned bedrooms and two contemporary, high-quality bathrooms. Externally, the property benefits from a private rear garden/patio area, ideal for relaxing outdoors. A major benefit of this property is the double garage (approx. 16'7" x 16'7"), alongside dedicated residents' parking within the secure development. Furthermore, this town house comes with a very long lease and a low service charge, offering excellent value and long-term security.
The location in NW11 9JU is exceptionally desirable, offering superb access to local amenities. The vibrant local hub of Golders Green High Street and Temple Fortune are within easy reach, providing a wide array of shops, cafes, supermarkets, and diverse restaurants. For transport, Golders Green Underground Station (Northern Line) provides fast and direct access into Central London, and a major bus terminal serves numerous local routes. Road access is convenient, with the A41 and A406 (North Circular Road) easily accessible. The area is also highly regarded for its schooling, with excellent primary options like Brookland Infant and Junior Schools nearby, and the prestigious Henrietta Barnett School within a short distance. Residents also benefit from the tranquil green spaces of Golders Hill Park and Hampstead Heath.
This is a rare opportunity to acquire a spacious, newly finished, and highly secure town house in one of North West London's most sought-after locations.
Rooms and Accommodations
- Kitchen / Living Area
- 8.64m x 4m
- Dining Room
- 4.2m x 3.25m
- Hallway
- 4.2m x 2.24m
- W/C
- 1.5m x 1m
- Bathroom
- 2.87m x 1.75m
- Walk In Wardrobe
- 1.6m x 1.14m
- Bedroom One
- 3.6m x 3.68m
- Bedroom Three
- 4.2m x 3.63m
- Bedroom Two
- 3.12m x 2.6m
- Bathroom
- 2.84m x 1.8m
- Landing
- 0.97m x 4.01m
- Double Garage
- 5.05m x 5.05m
Marketed by
Winkworth Hendon
Properties for sale in HendonArrange a Viewing
Fill in the form below to arrange your property viewing.
Mortgage Calculator
Fill in the details below to estimate your monthly repayments:
Approximate monthly repayment:
For more information, please contact Winkworth's mortgage partner, Trinity Financial, on +44 (0)20 7267 9399 and speak to the Trinity team.
Stamp Duty Calculator
Fill in the details below to estimate your stamp duty
The above calculator above is for general interest only and should not be relied upon
Meet the Team
Our team at Winkworth Hendon Estate Agents are here to support and advise our customers when they need it most. We understand that buying, selling, letting or renting can be daunting and often emotionally meaningful. We are there, when it matters, to make the journey as stress-free as possible.
See all team members