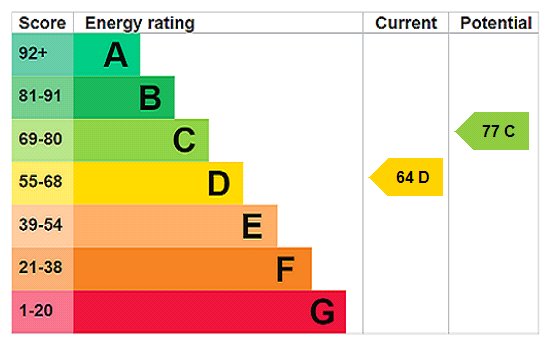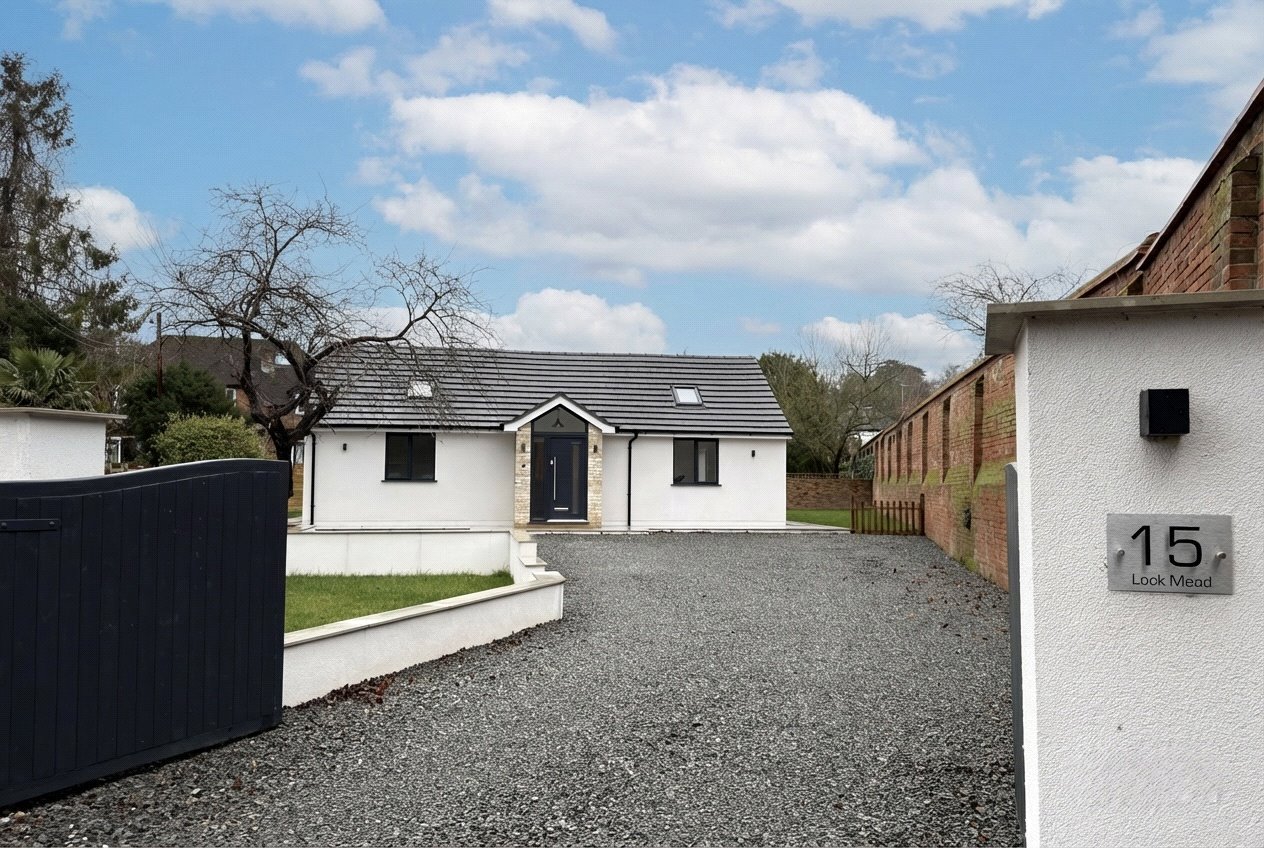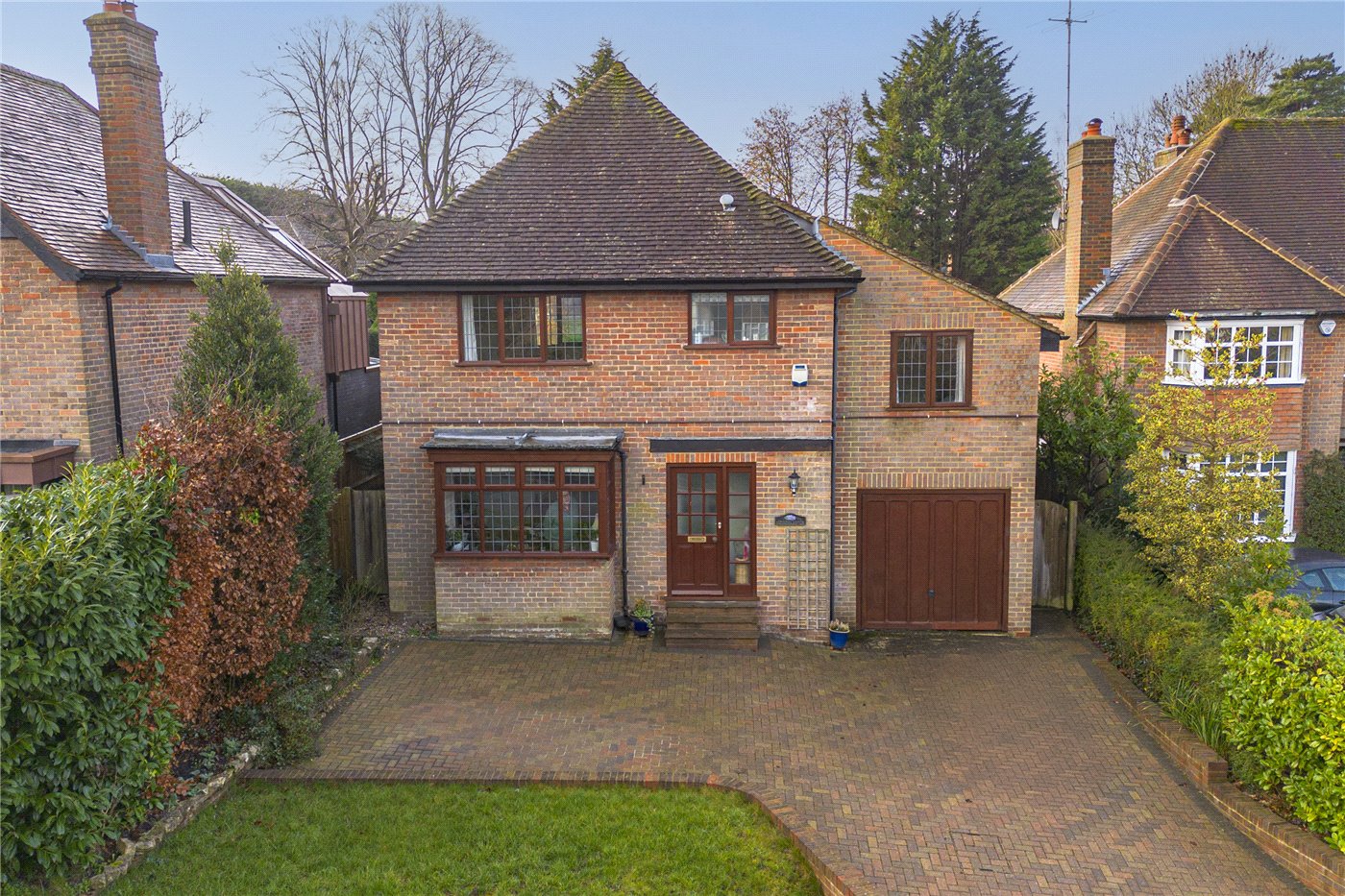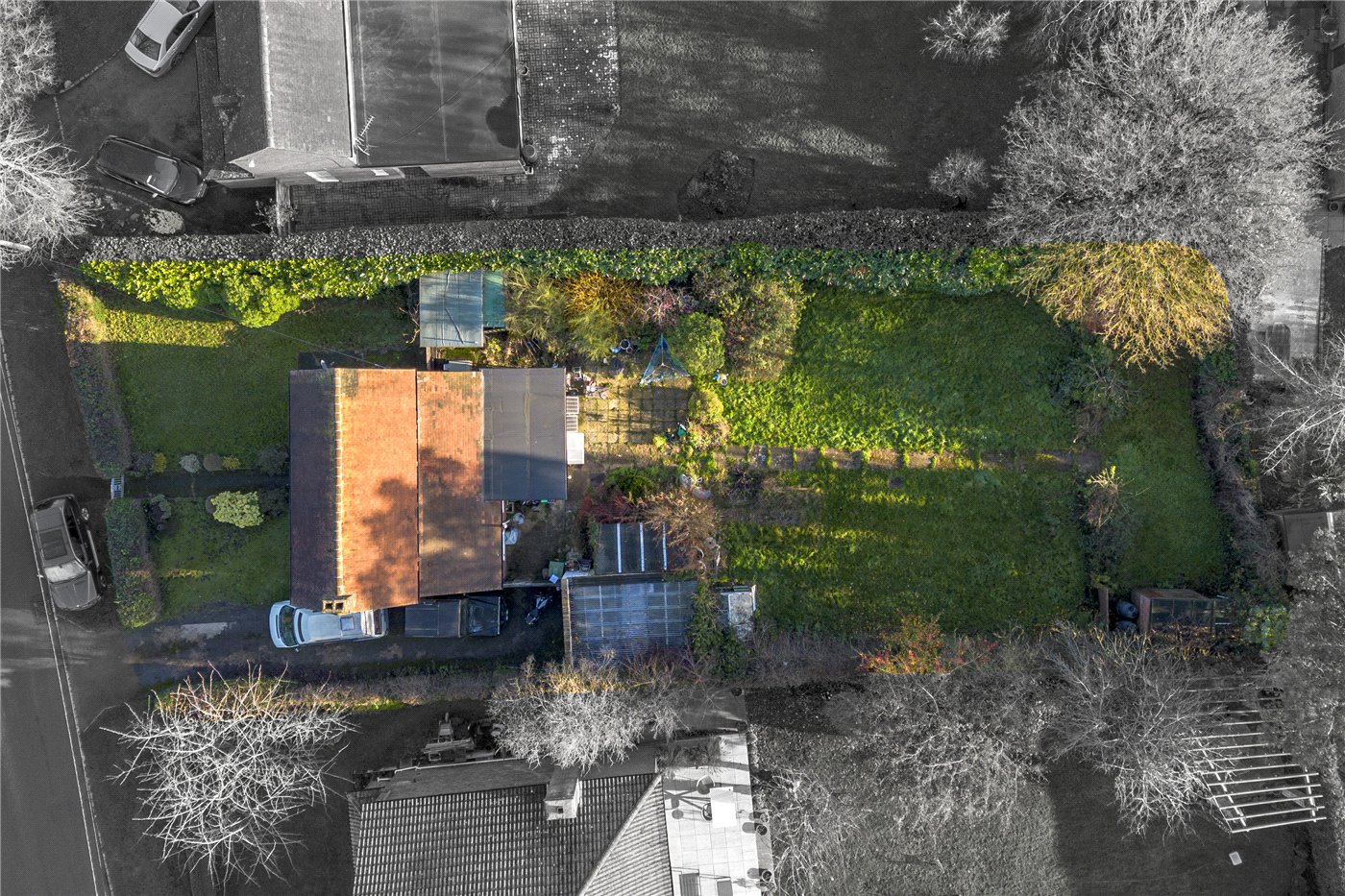Tancred Road, High Wycombe, Buckinghamshire, HP13
5 bedroom house in High Wycombe
Guide Price £850,000 Freehold
- 5
- 2
- 3
PICTURES AND VIDEOS
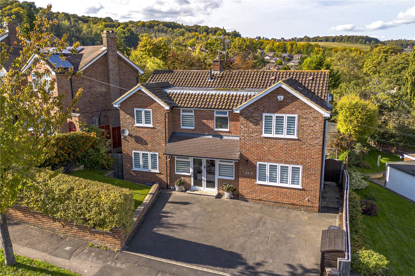
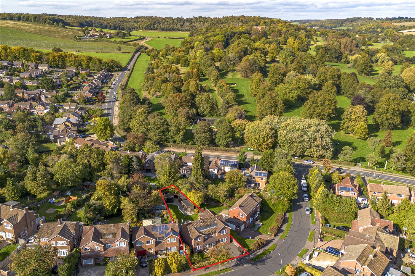
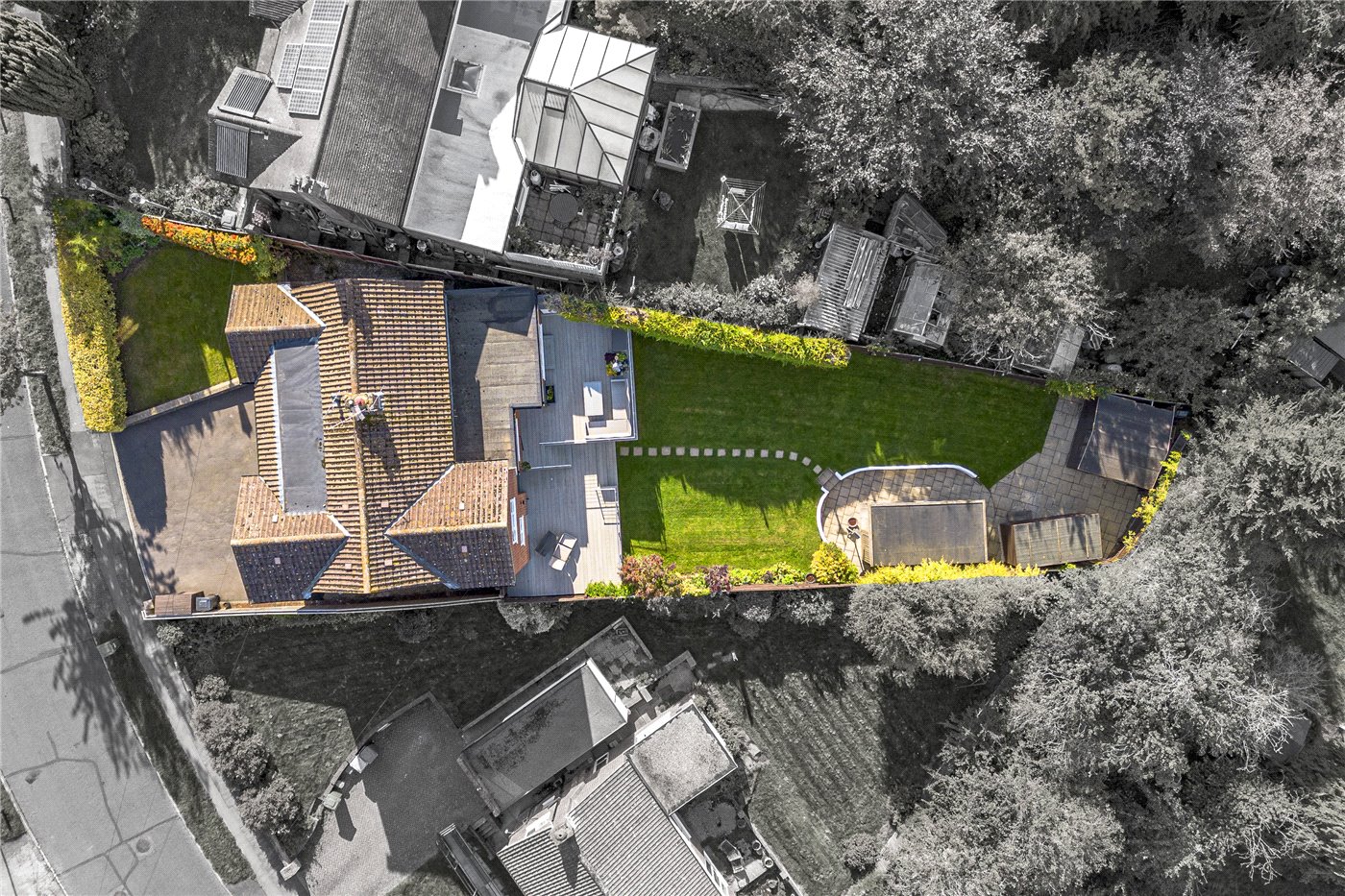
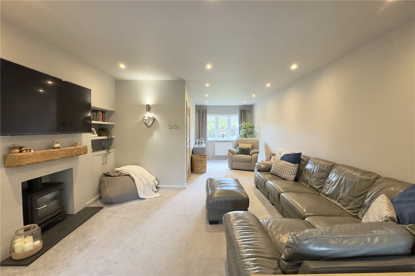
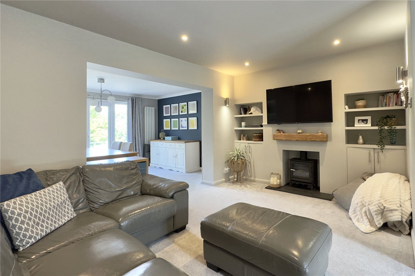
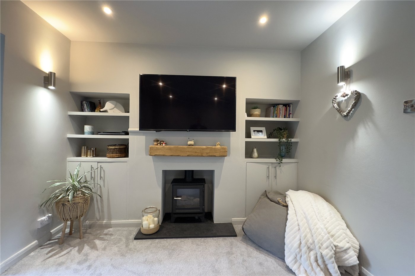
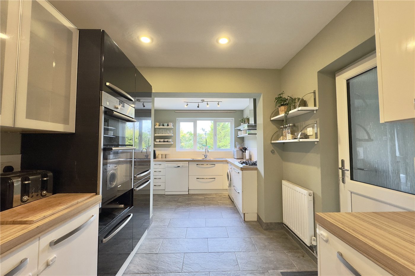
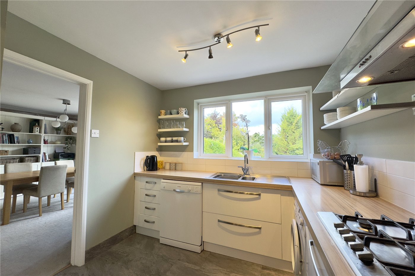
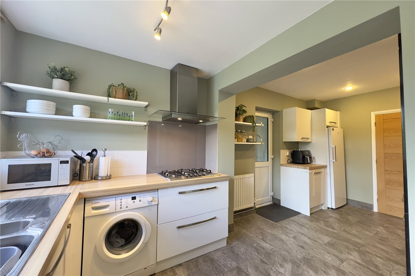
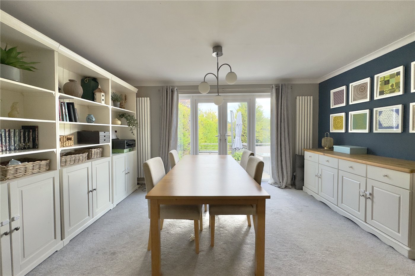
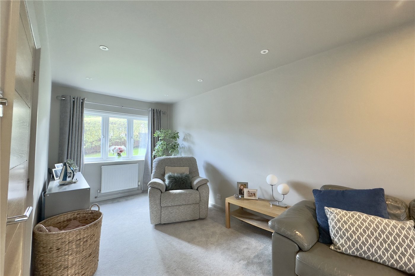
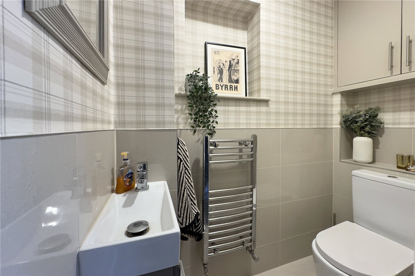
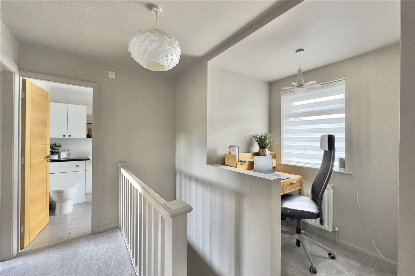
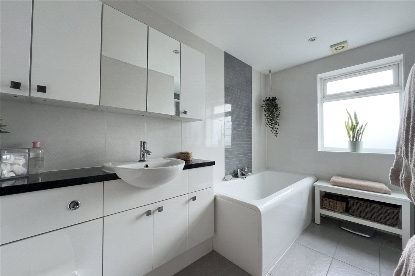
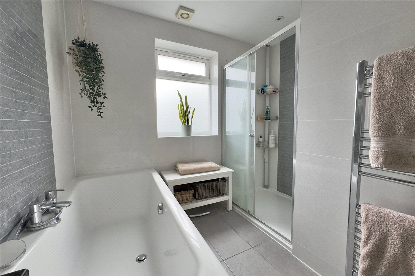
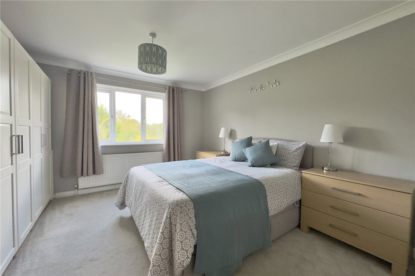
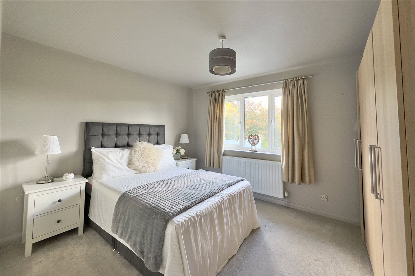
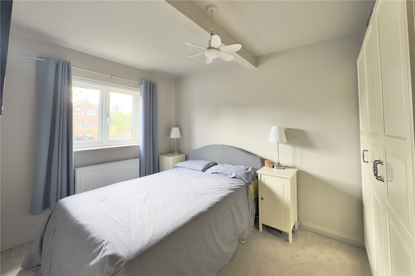
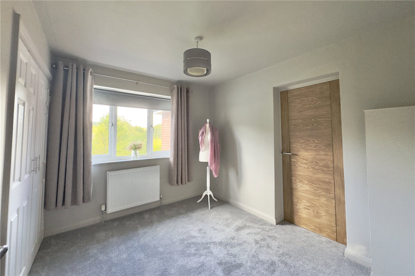
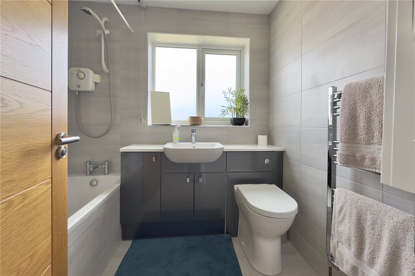
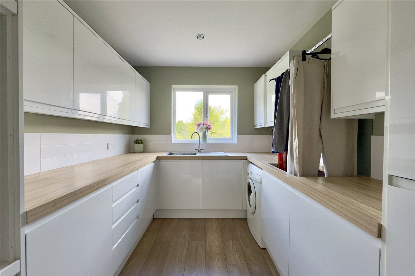
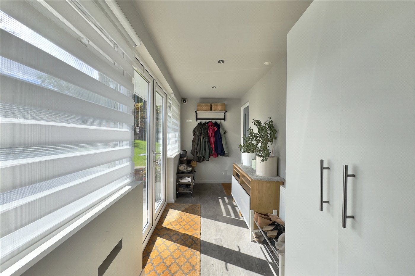
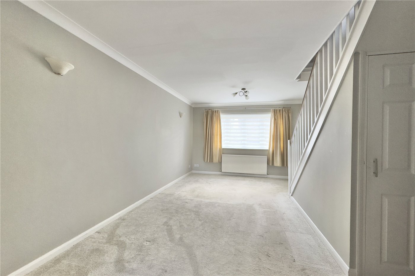
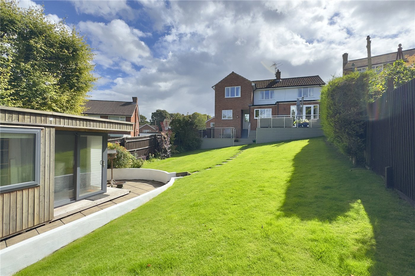
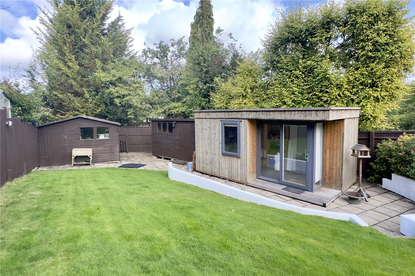
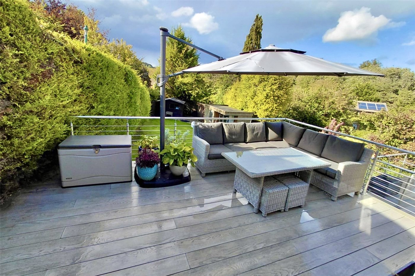
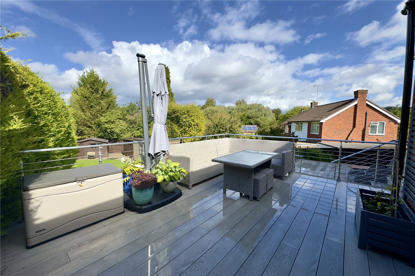
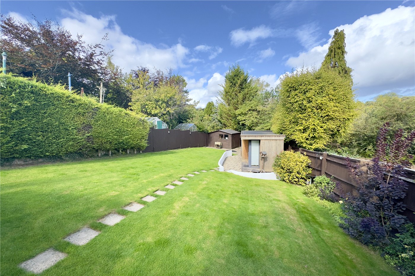
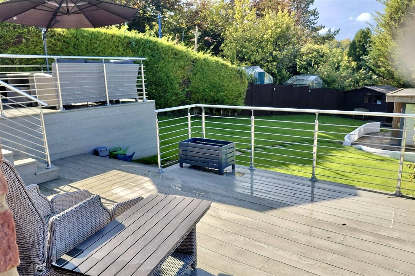
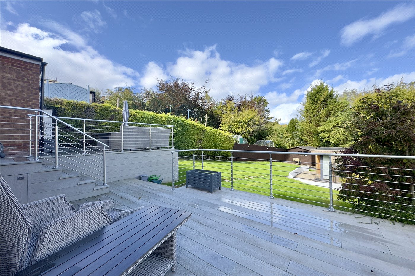
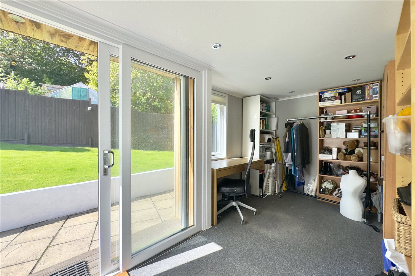
KEY FEATURES
- Five bedrooms
- Two modern bathrooms & additional cloakroom
- Generous 22’9 dual-aspect sitting room with feature stove
- Modern kitchen with integrated appliances
- Potential for self-contained annex
- Large rear garden with decked terrace and detached home office
- Driveway parking
- Walking distance to town, train station & countryside
- Council Tax band D / EPC D
KEY INFORMATION
- Tenure: Freehold
Description
Entering through a covered and enclosed porch, the welcoming hallway provides access to a cloakroom and stairs to the first floor. To the left, a generous 22’9 sitting room features an inset stove with hearth and wooden mantel, flanked by built-in storage and shelving. This room enjoys a dual aspect, flowing seamlessly into the dining room at the rear, which has direct access via patio doors to a raised decked terrace.
The modern kitchen is fitted with a sleek range of white wall and base units, complemented by wooden worktops and an inset sink overlooking the rear garden. Integrated appliances add to the contemporary finish.
A separate hallway to the right of the kitchen leads to a utility room, rear access, and an additional sitting room. This section of the home also benefits from its own staircase, providing access to two of the five bedrooms and one of the two bathrooms, creating excellent potential for a self-contained annex.
Upstairs in the main part of the house are three further bedrooms and a second family bathroom with a bath and separate shower cubicle. Both bathrooms are finished to a high standard, and there is also a separate downstairs cloakroom for convenience.
Outside Space
To the front, the property benefits from a driveway with off-street parking for several vehicles. A side gate provides access to the rear.
The rear garden features a large, two-level decked terrace with railings and views down to a lawned area bordered by mature hedging and fencing for privacy. At the rear of the garden is a detached home office with power and lighting, ideal for remote work, as well as two storage sheds.
Tancred Road is ideally positioned within a short walk of Hughenden Park, offering picturesque walks and open countryside right on your doorstep. Despite the peaceful feel, the property is within walking distance of High Wycombe town centre and train station, providing excellent commuter links into London. The area is well-served by a wide range of amenities, schools, and leisure facilities.
Marketed by
Winkworth Beaconsfield
Properties for sale in BeaconsfieldArrange a Viewing
Fill in the form below to arrange your property viewing.
Mortgage Calculator
Fill in the details below to estimate your monthly repayments:
Approximate monthly repayment:
For more information, please contact Winkworth's mortgage partner, Trinity Financial, on +44 (0)20 7267 9399 and speak to the Trinity team.
Stamp Duty Calculator
Fill in the details below to estimate your stamp duty
The above calculator above is for general interest only and should not be relied upon
Meet the Team
Based in the heart of Beaconsfield Old Town, our team are on hand to help whether you're buying, selling or renting. While we favour the local approach, by working closely with our national and London teams alongside a dedicated Corporate Services, marketing and PR department, we will give you an unparalleled advantage, putting your home in front of the right buyers and tenants throughout London and the UK.
See all team members