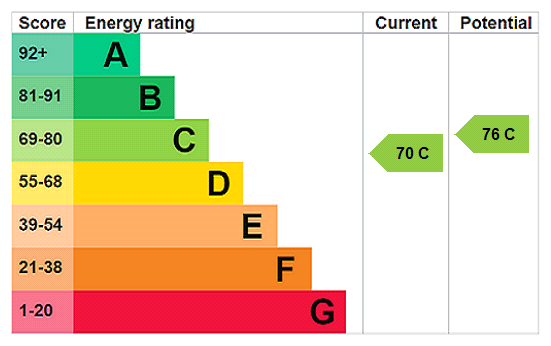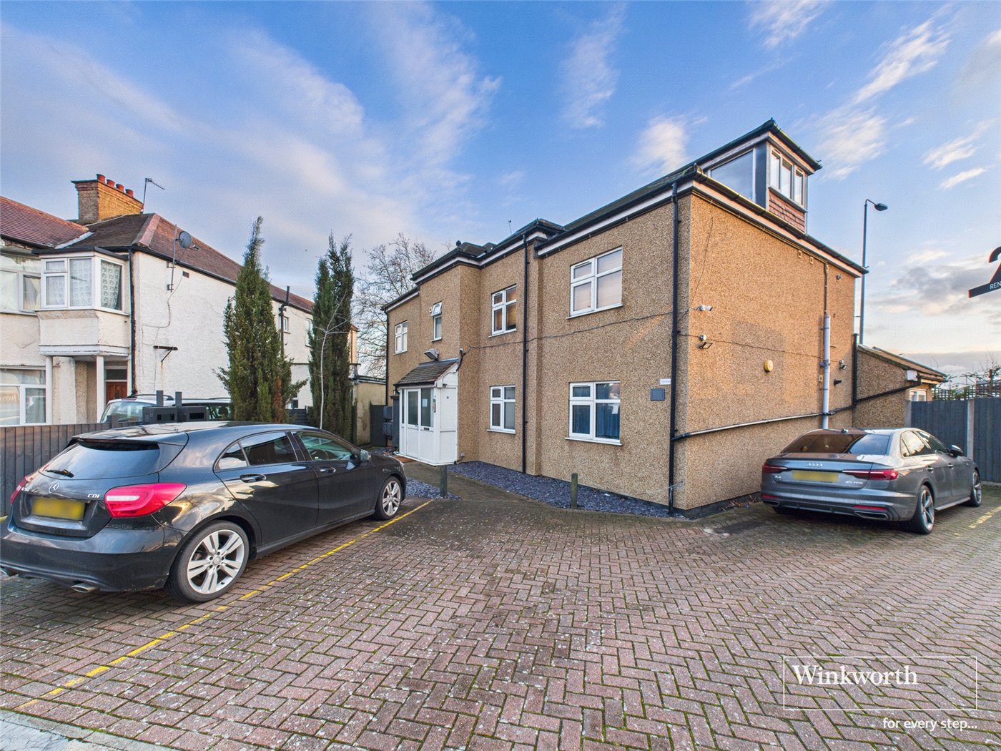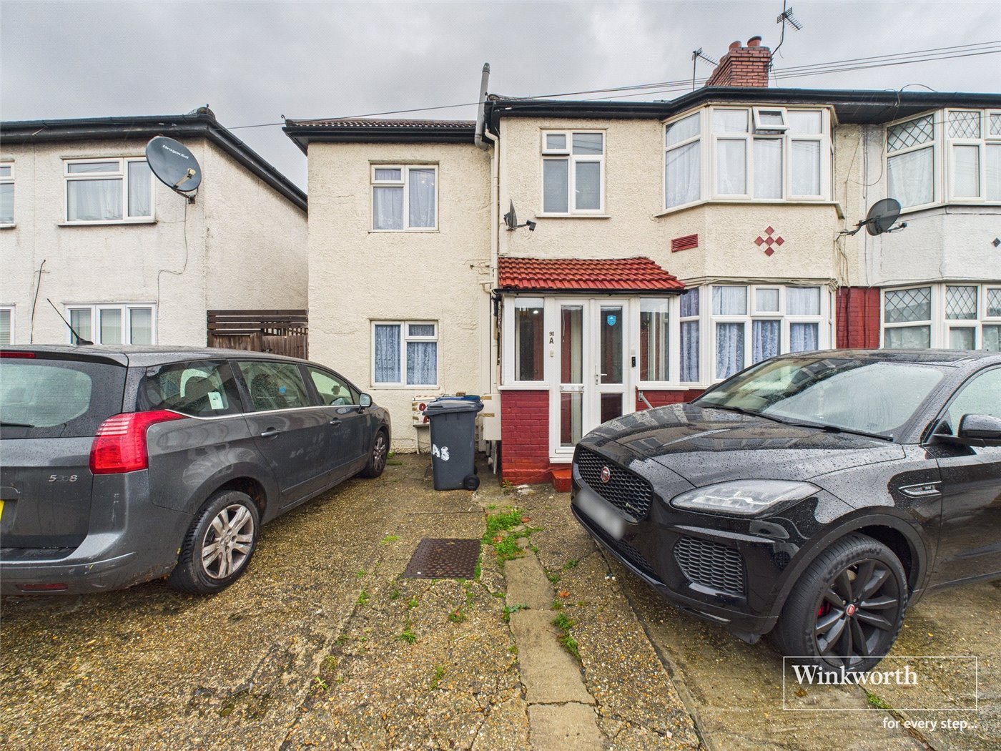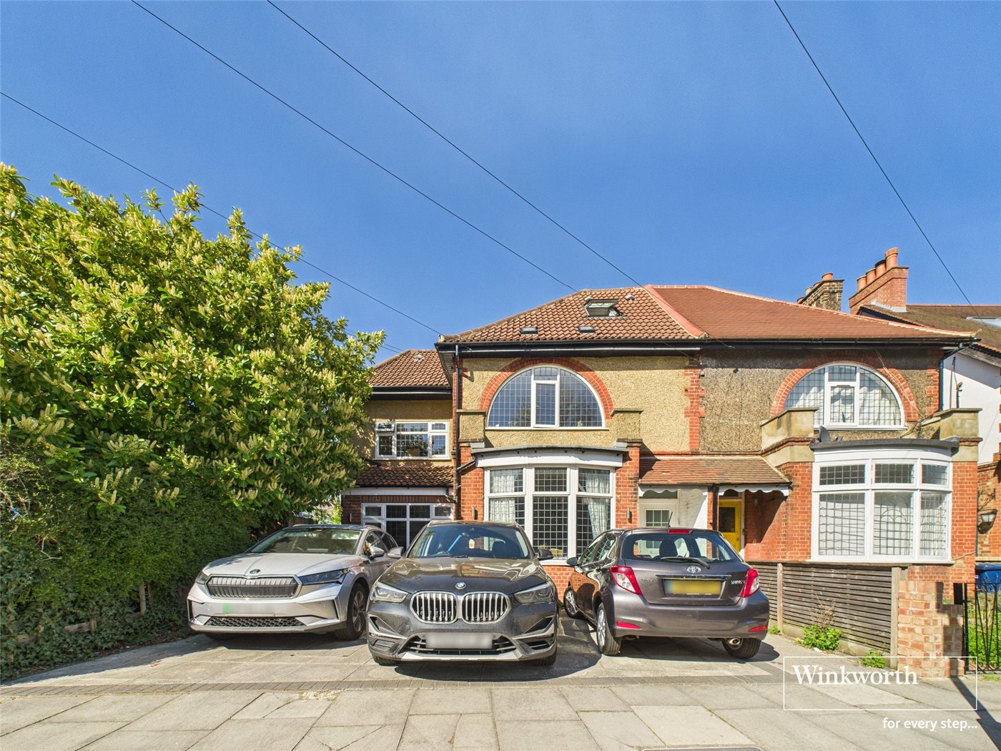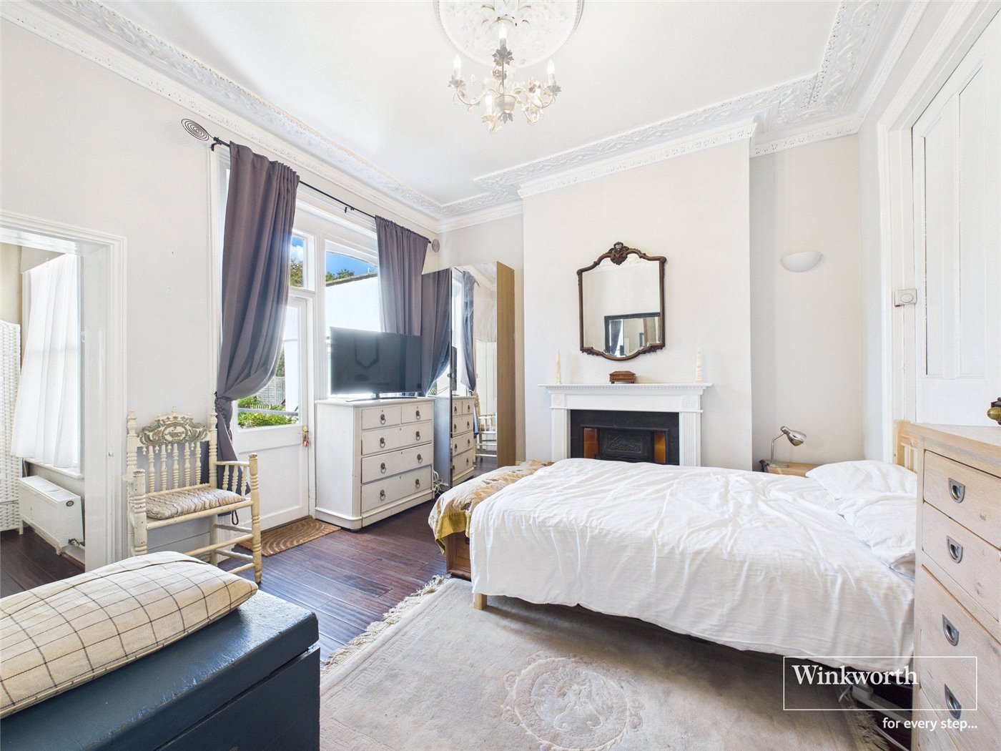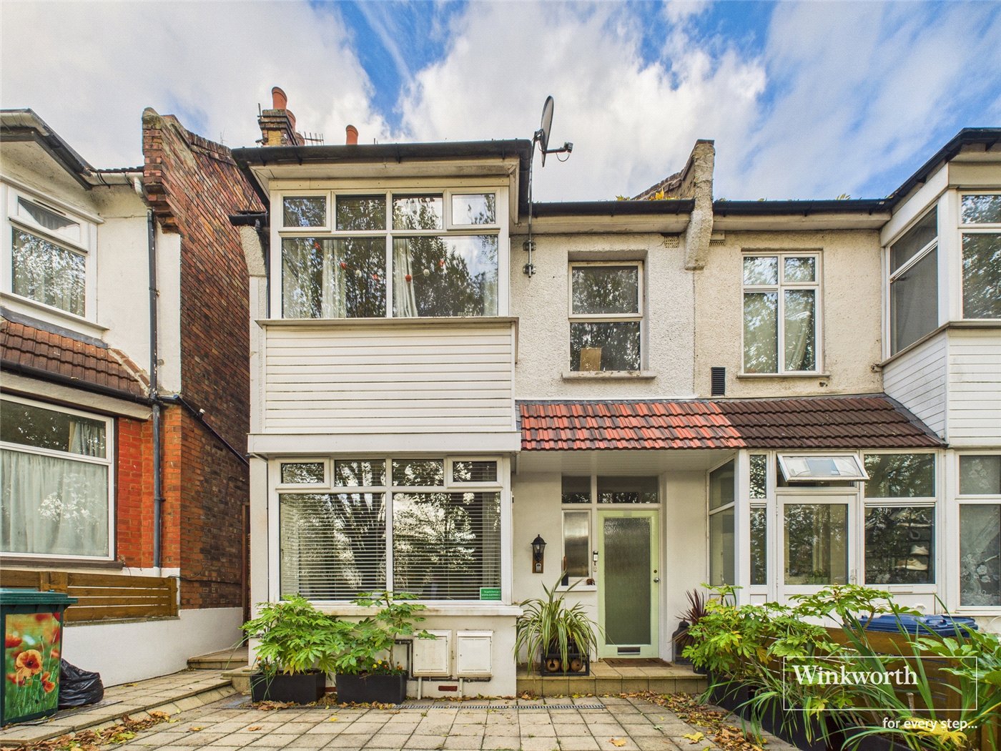Sunningfields Road, Hendon, London, NW4
1 bedroom maisonette in Hendon
Guide Price £285,000 Share of Freehold
- 1
- 1
- 1
PICTURES AND VIDEOS
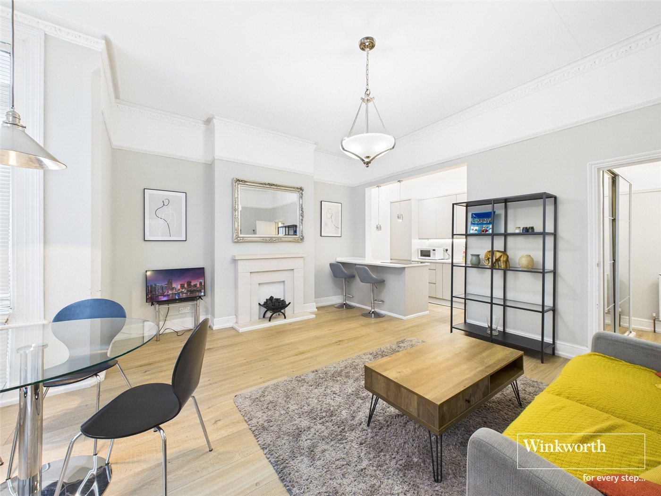
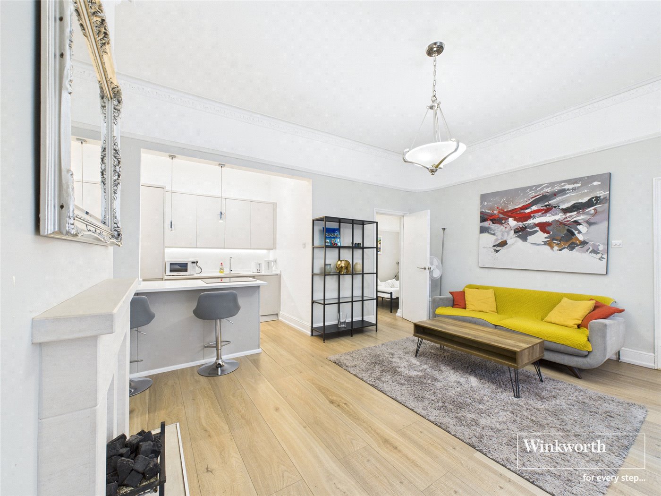
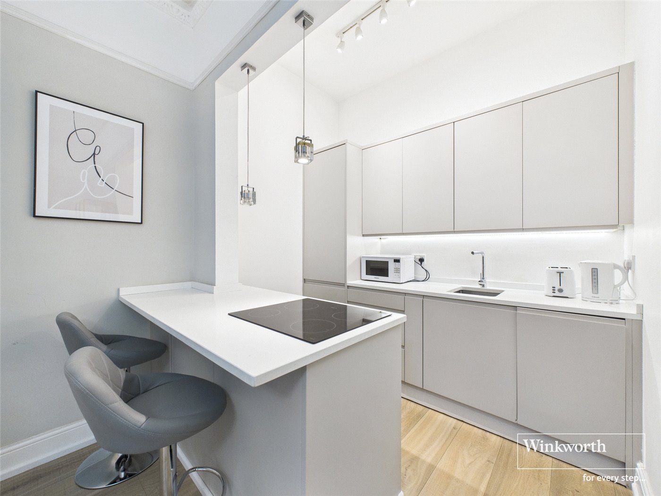
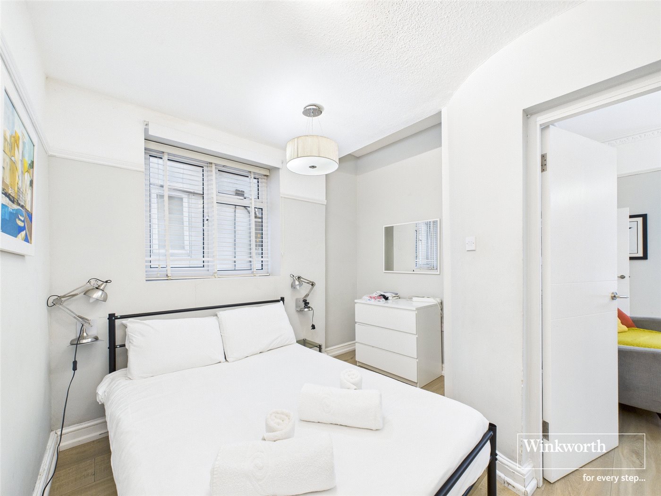
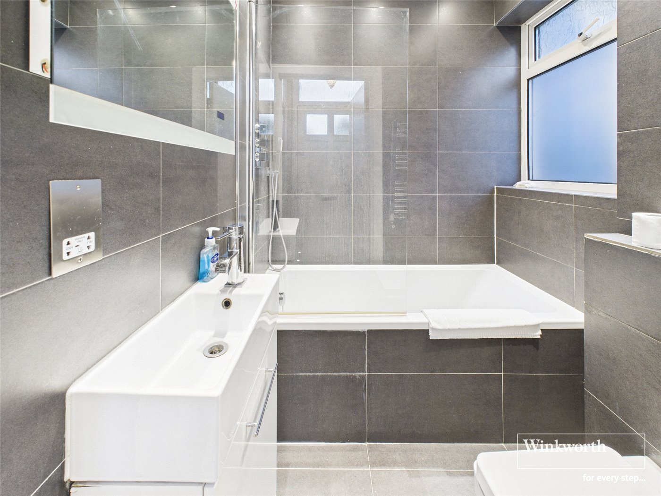
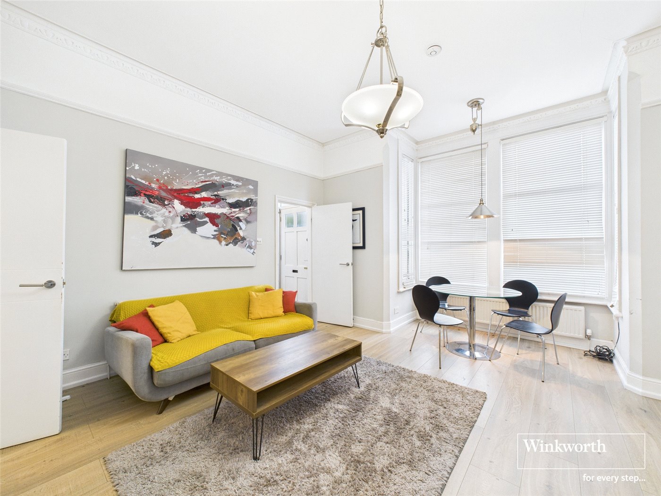
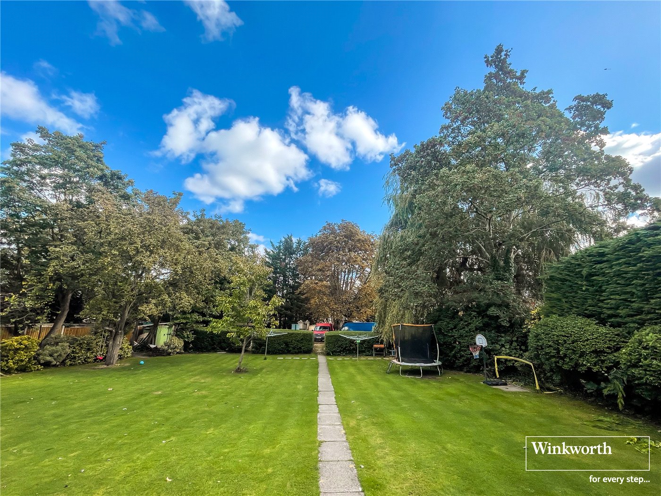
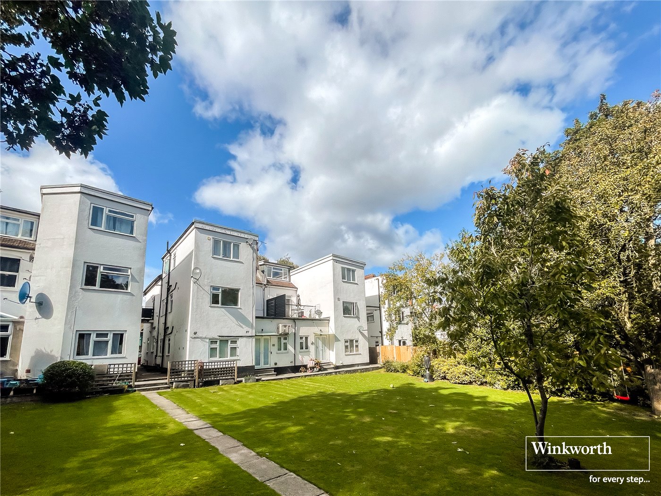
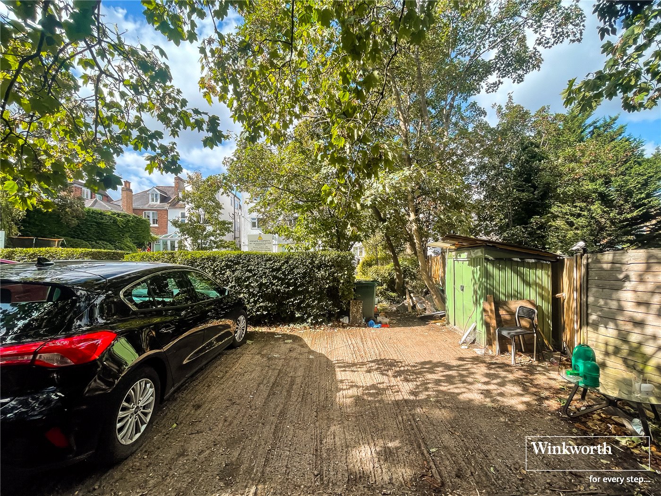
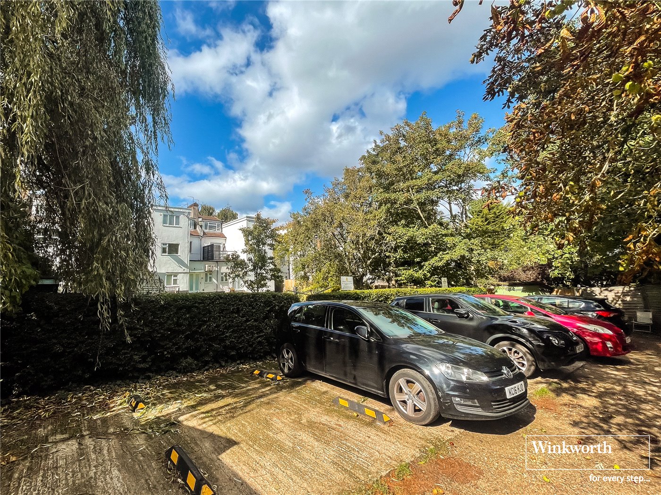
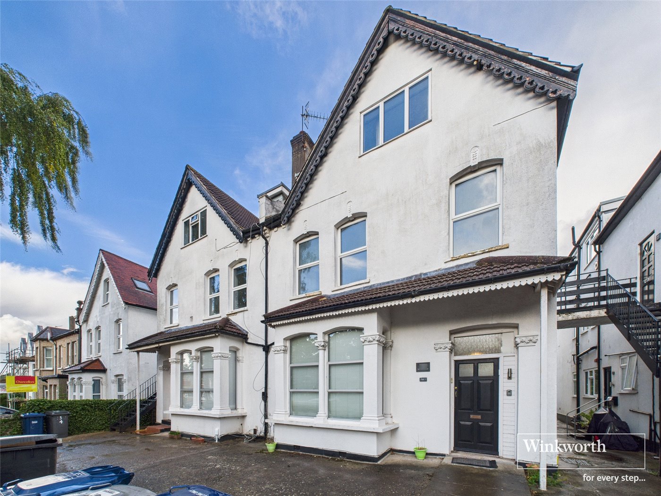
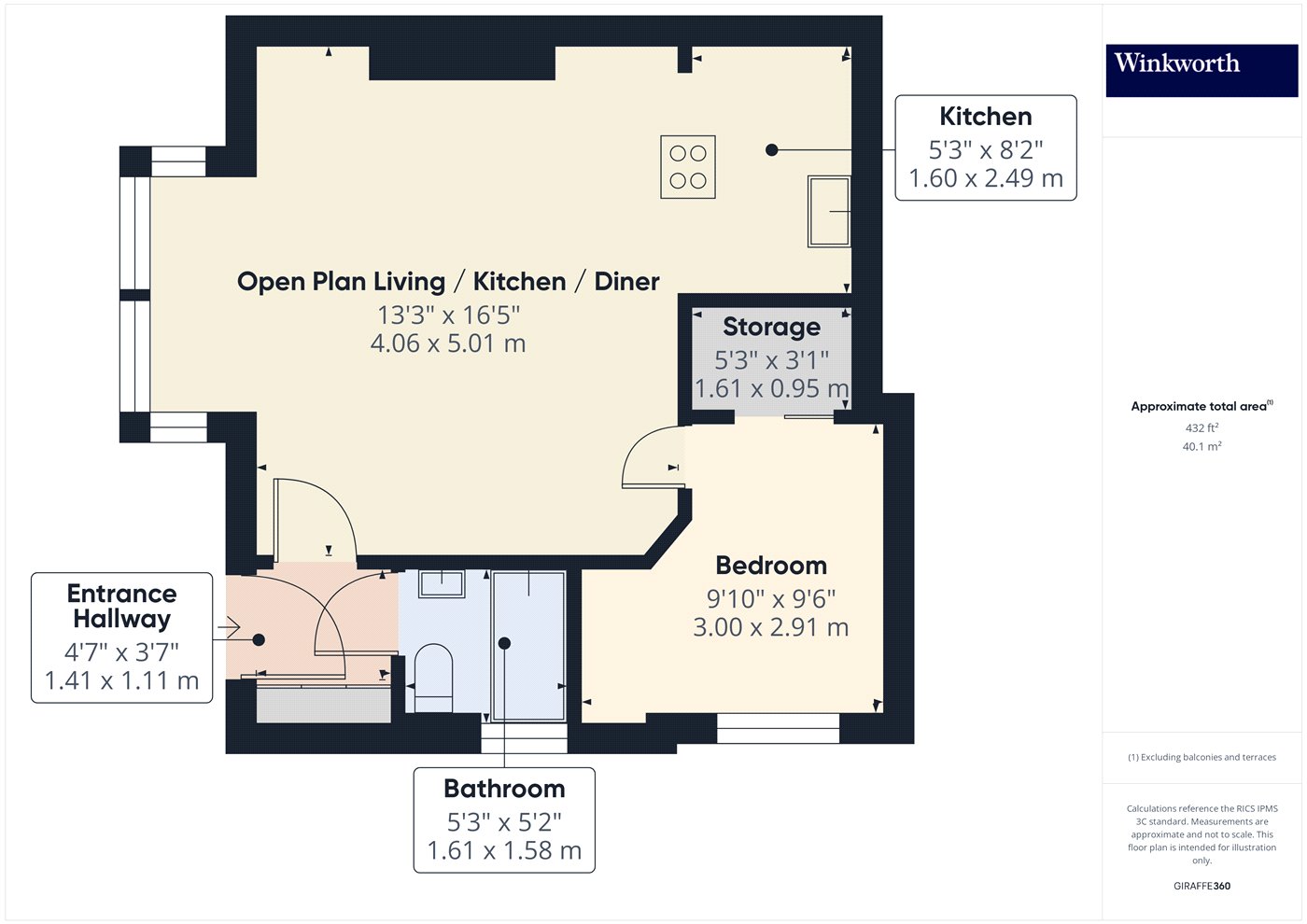
KEY FEATURES
- SHARE OF FREEHOLD
- RECENTLY REFURBISHED
- PRIVATE ACCESS & GROUND FLOOR
- COMMUNAL GARDENS
- OFF STREET PARKING
- CHAIN FREE
KEY INFORMATION
- Tenure: Share of Freehold
- Lease Length: 972 yrs left
- Service charge: £1460.00 per annum
- Council Tax Band: B
- Local Authority: Barnet Council
Description
The property is offered with a share of the freehold and benefits from the added convenience of communal gardens and off-street parking.
Step inside to a bright and airy open-plan living, kitchen, and dining area. The modern kitchen features sleek, light-grey handleless cabinetry, integrated appliances, and a stylish breakfast bar perfect for casual dining. The living area is a welcoming space with warm, wooden-style flooring and a feature fireplace, creating a cozy and inviting atmosphere.
The bedroom is a tranquil retreat, decorated in a neutral palette with ample space for a double bed and additional furniture. The contemporary bathroom is fully tiled with a bath and overhead shower, a modern wall-mounted basin, and a heated towel rail.
This home is perfectly situated for easy access to a wealth of local amenities. Hendon boasts a vibrant and multicultural community, with a strong sense of local spirit. You'll find a variety of shops, restaurants, and cafes along Hendon Central and Brent Street. For larger shopping trips, the renowned Brent Cross Shopping Centre is just a short drive away.
The area is also known for its excellent schools, including Hendon Prep School, St Joseph's Catholic Primary School, and Parkfield Primary School, making it a popular choice for families. Green spaces are plentiful, with the Welsh Harp (Brent Reservoir) offering a fantastic natural sanctuary for walking and outdoor activities.
Commuting is a breeze from this location. Hendon Station (Thameslink) is a short walk away, offering direct services to the City of London. You can reach City Thameslink station in as little as 24 minutes, making your journey to work swift and efficient. The Northern Line from Hendon Central provides further connections across London.
Rooms and Accommodations
- Open Plan Kitchen / Diner/ Living
- 4.04m x 5m
- Storage
- 1.6m x 0.94m
- Bedroom
- 3m x 2.9m
- Bathroom
- 1.6m x 1.57m
- Entrance Hallway
- 1.4m x 1.1m
Marketed by
Winkworth Hendon
Properties for sale in HendonArrange a Viewing
Fill in the form below to arrange your property viewing.
Mortgage Calculator
Fill in the details below to estimate your monthly repayments:
Approximate monthly repayment:
For more information, please contact Winkworth's mortgage partner, Trinity Financial, on +44 (0)20 7267 9399 and speak to the Trinity team.
Stamp Duty Calculator
Fill in the details below to estimate your stamp duty
The above calculator above is for general interest only and should not be relied upon
Meet the Team
Our team at Winkworth Hendon Estate Agents are here to support and advise our customers when they need it most. We understand that buying, selling, letting or renting can be daunting and often emotionally meaningful. We are there, when it matters, to make the journey as stress-free as possible.
See all team members